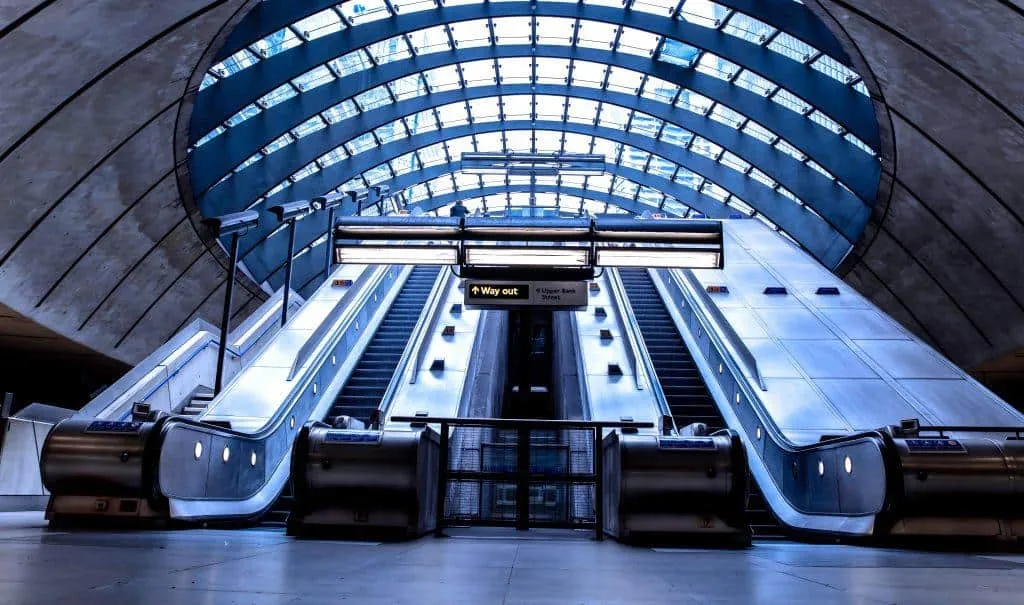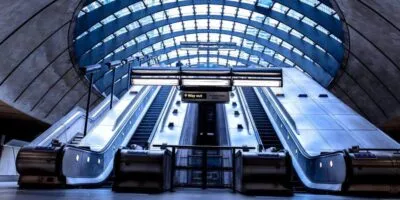Escalators have definitely redefined multi-level movements. Therefore, the device has made the movement between different levels of a building so much easier and more convenient. Moreover, you can find them in malls, metro stations, airports, and even in some hotels and hospitals. They have reduced the pain of climbing staircases. Also, it remains crucial to understand the properties and types of escalators and elevators, their design, dimensions, configurations, etc.
However, its installation requires deep technical knowledge, precision, and careful consideration of the demands and limitations of the place.
In addition, escalators and elevators come in various dimensions, designs, and configurations. Also, for optimal usage, it remains important to understand the right design otherwise it can hamper the entire building’s structure, functionality, and efficiency.
Therefore, for a professional, it becomes essential to understand the technicalities and dimensions associated with escalators and elevators.
Contents
- 1 Meaning of escalator
- 2 Types of escalators
- 3 Proper inclination of escalators
- 4 Optimal speed and capacity of escalators
- 5 Escalator dimensions
- 6 Escalator configurations
- 7 Escalator working mechanism
- 8 Components of escalators
- 9 Escalator layout guide
- 10 Escalators and Elevators
- 11 Escalator brands
- 12 Conclusion
Meaning of escalator
Escalators and elevators are mechanical devices that allow vertical transportation of people between different levels of a building.
In other words, the meaning of an escalator is a moving staircase. So, it is a conveyor transport device that consists of a single aluminum or stainless steel, motor-driven chain of steps guided by a track system arranged in a continuous loop.
Also, as mentioned, these find their usage in buildings that witness heavy traffic and movement of large masses of people such as in malls, halls, and other public establishments.
Moreover, these are used in places where elevators would be impractical to move pedestrian traffic.
Being a fairly clever invention, some types of escalators can be constructed outdoors and covered in case of bad weather. Also, helping in the management of the flow of people, escalators and elevators make the movement of an individual fairly easy.
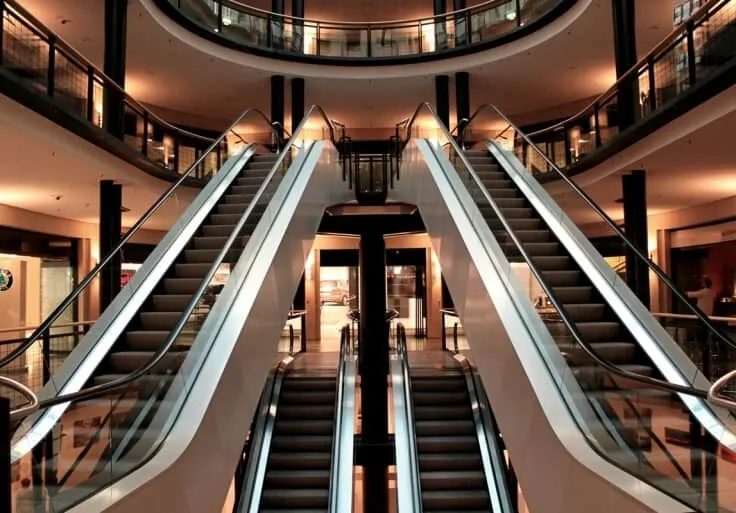
Image Source: Elevatori Magazine
Fun Fact: Who invented escalators?
The first design in the world was patented by Leamon Souder and Nathan Ames- two Americans, in the 19th century.
However, the design patented by them never got to see the light of the day.
Later, in the early 20th century, Charles Seeburger and Jesse Reno designed and developed a prototype. This design was installed in the department stores of New York. The inventors sold the device to Otis Elevator Company in 1910.
Types of escalators
Escalators are moving staircases making easy movement between different floors feasible. These highly efficient devices come in various forms and designs. Also, there are quite a few types of escalators found today at different places having different dimensions.
So, let’s have a look at the different forms or types of escalators used in buildings.
| Also see: Kitchen setting ideas: You definitely need to know these (37+ designs) |
Step type
This type remains one of the most popular and commonly seen escalators today. Also, with steps made out of metals, it is safer than most other forms.
Moreover, its movement is upward then flat, and then downward. This movement continues vice versa as well.
Also, you can find these in malls and other public places, and are suitable for buildings with one-directional passenger traffic flow.
Wheelchair accessible
A wheelchair escalator is just like any normal one but with special provisions for the movement of wheelchairs. Moreover, when used by a wheelchair user, this is put in a special mode in which three steps change and level out to form a platform.
Next, spikes come from the back of the step that remains closer to the lower landing to prevent the wheelchair from falling.
These are greatly useful for people with special abilities; thus, making the building inclusive.
You can find these in hospitals. However, they are gaining popularity in other places such as metro stations and malls as well.
Spiral
These special spiral escalators have curved steps accounting for a very fancy and unique appearance. Also, these are exclusively been manufactured by Mitsubishi since 1985.
So far, there are only 91 of these in the world. Also, the design and dimensions of this type of escalator remain very tricky. Therefore, not all buildings can accommodate them easily.
These offer a great panoramic view of the building. Therefore, art galleries, museums, casinos, and buildings with state-of-the-art interiors need more of the spiral escalator.
| Also see: 7 Popular kitchen cabinet colour schemes to match your appliances |
Levytator
This new type- the levitator is a free type of escalator that can curve multiple times in both upward and downward directions.
Also, having two escalators share loops of steps allows a levitator to curve differently. These designs have uniquely built steps as well.
This free-form design is used in every place from airports and subways to shopping malls.
The best thing about the levytator remains its energy efficiency. Also, since it goes up and down without using two separate motors, it saves power consumption; thus, making the building more efficient and power-saving.
Additionally, according to the research conducted by a University researcher, Elena Shcherbakova, the levytator consumes 80% less energy than normal escalators and elevators.
Moreover, the levytator gives architects the privilege to give a desired shape and dimension to the escalators as it remains capable of offering freeform curves.
This can be laid down on an existing normal staircase as well. Therefore, you can use it for homes too.
| Also see: Design of island kitchen: Things to know & 15 ideas to steal |
Proper inclination of escalators
The angle of inclination of an escalator is typically 30 degrees. Also, this may increase to 35 degrees only if the vertical rise does not exceed 6 m and the speed is limited to 0.5 m/s.
However, these are usually designed at an inclination of 27.3, 30, and 35 degrees angle.
Although 35-degree escalators are suitable for a total transportation height of 6 m and require the least amount of space, the 27.3-degree inclination is ideal in case the height exceeds 6 m.
Moreover, the 30-degree inclination offers maximum safety and traveling comfort to the users.
| Also see: Modern design for kitchen: 49+ ideas offering endless versatility |
Optimal speed and capacity of escalators
The speed of escalators not only has an impact on their transportation capacity but also influences the space requirements.
Also, the standard transportation speed ranges from 0.5 m/s to 0.65 m/s which is considerably higher than an average lift system.
Moreover, for a speed of 0.5 m/s, the theoretical capacity is as follows:-
| Step width | Persons per hour |
| 600 mm | 2500 |
| 800 mm | 6750 |
| 1000 mm | 9000 |
In addition, the step width of escalators is typically 1000 mm. So, this allows the comfortable movement of passengers along with their luggage. On the other hand, 600 mm and 800 mm wide steps are generally used in low-traffic areas or where space is restricted.
So, to ascertain the capacity and measure the suitability, the following formula can be used:-
| N= 3600 x P x V x cosƟ / L
Where, N= Number of persons moved per hour P= Number of persons per step V= Speed (m/s) Ɵ= Angle of incline |
Additionally, the carrying capacity must be able to accommodate peak periods, during which most passengers board the escalator.
| Also see: False ceiling design for kitchen:10 exclusive design ideas for your kitchen makeover |
Escalator dimensions
In accordance with worldwide standards, the ideal width of the step is 60 cm, 80 cm, and 100 cm.
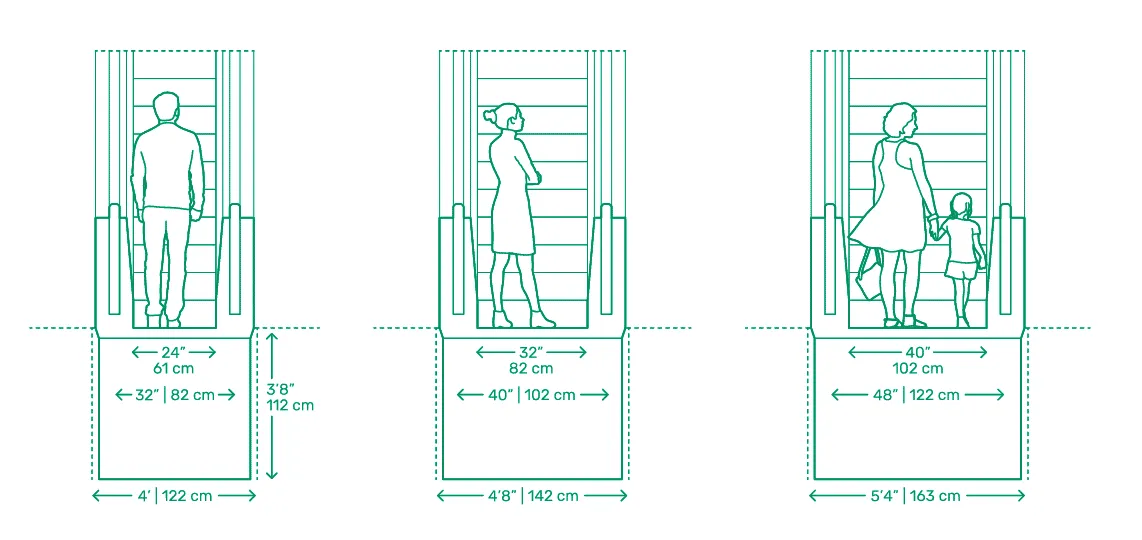
Image Source: dimensions.com
60 cm
A 60 cm or nearly 24-inch wide escalator is suitable for accommodating one person. So, it has no room for any extra item or person.
These are typically seen in low-traffic areas with compact space.
80 cm
An 80 cm or nearly 32-inch wide escalator is good enough to accommodate a single person along with a suitcase or enough space for one person to pass by.
These are usually used in areas having low to moderate traffic.
100 cm
A 100 cm or nearly 40-inch wide escalator ideally accommodates two people side-by-side. Also, it prevents any interference in movement and has enough space for one person to pass the other one.
Having room for movement, this width is suitable for high-traffic areas.
Secondly, these devices should ideally incorporate 3’ or 0.91 m handrails for the safety of users. Moreover, they must maintain a minimum vertical headroom clearance of 7’6” or 2.29 m.
Also, sufficient space should be provided at each loading platform—typically 7’6” or 2.29 m at the bottom and 8’ or 2.44 m at the top. Also, the complete length must also provide enough space for a lower zone of mechanical equipment along with a structural truss that averages around 3’8” or 1.12 m deep.
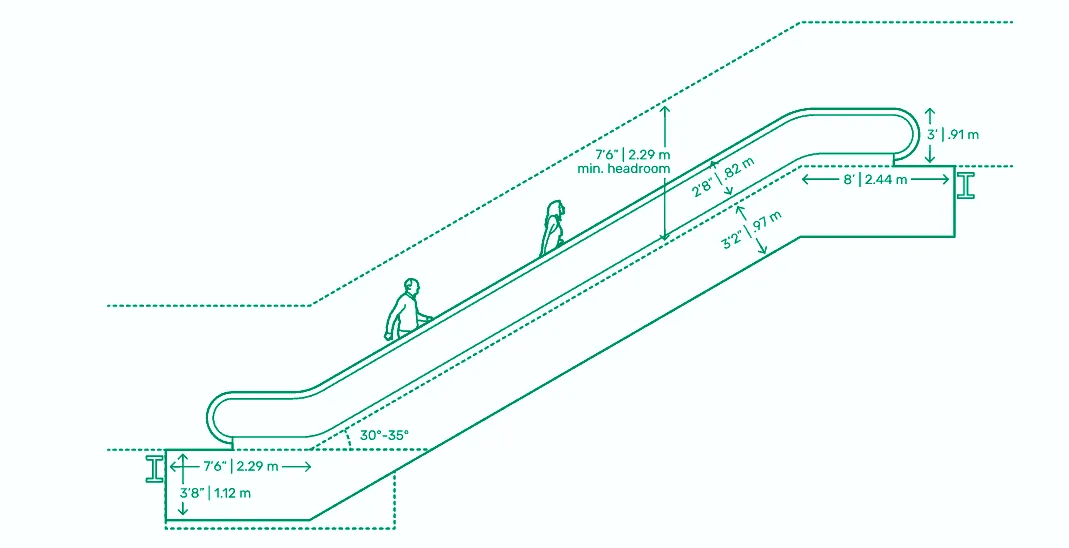
Image Source: dimensions.com
- Angle of inclination: 30°-35°
- Height of handrail: 3’ or 0.91 m
- Headroom clearance: 7’6” or a minimum of 2.29 m
- Bottom landing length: 7’6” or 2.29 m
- Top landing length: 8’ or 2.44 m
- Truss or depth: 3’8” or 1.12 m
Escalator configurations
Based on the traffic influx, the escalators have four main types of configurations, each having different dimensions, that are used for the most common vertical movement systems.

Image Source: SlideShare
Parallel
These are mostly seen in metro stations and multilevel theaters. Also, they are suitable for buildings with heavy traffic flow in both directions.
Following are its specifications:-
- Speed: 0.5 m/s
- Inclination: 30°, 35°
- Step width: 800/1000
- Power: 50Hz
- Handrails: Rubber/stainless steel
- Step: Stainless steel
- Landing plate: Anti-skid stainless steel
- Operation: Emergency stop button/key switch
- Illumination: Lighting under upper and lower landing steps
- Indicator: Failure indicator on control cabinet

Image Source: Flickr
Crisscross
This stacking system going in one direction minimizes structural space requirements. These are mostly seen in departmental stores and shopping centers.
Also, usually preferred in malls and shopping centers, this arrangement offers a clear view of the shopping floor to stimulate the interest of the potential buyers in the products on display.
Following are its specifications:-
- Step width: 600/800/1000
- Power: 50Hz/300 V
- Handrails: Rubber/stainless steel
- Step: Stainless steel
- Landing plate: Anti-skid stainless steel
- Operation: Emergency stop button/key switch
- Illumination: Lighting under upper and lower landing steps
- Indicator: Failure indicator on control cabinet

Image Source: Twenty20
Multiple parallel
Two or more escalators are arranged together to move in the same or opposite directions. These are used in high-traffic areas.
So, following are its specifications:-
- Speed: 0.5 m/s
- Inclination: 30°, 35°
- Step width: 800/1000
- Power: 50 Hz
- Handrails: Rubber/stainless steel
- Step: Stainless steel
- Landing plate: Anti-skid stainless steel
- Operation: Emergency stop button/key switch/inspection operations
- Illumination: Lighting under upper and lower landing steps
- Indicator: Failure indicator on control cabinet
In addition, it is recommended to have moving handrails as well. This helps the passengers keep pace with the movement of steps.
Although the direction of the movement can be permanently fixed (upward or downward), it is advisable to keep it controlled by professionals based on the time and other requirements.
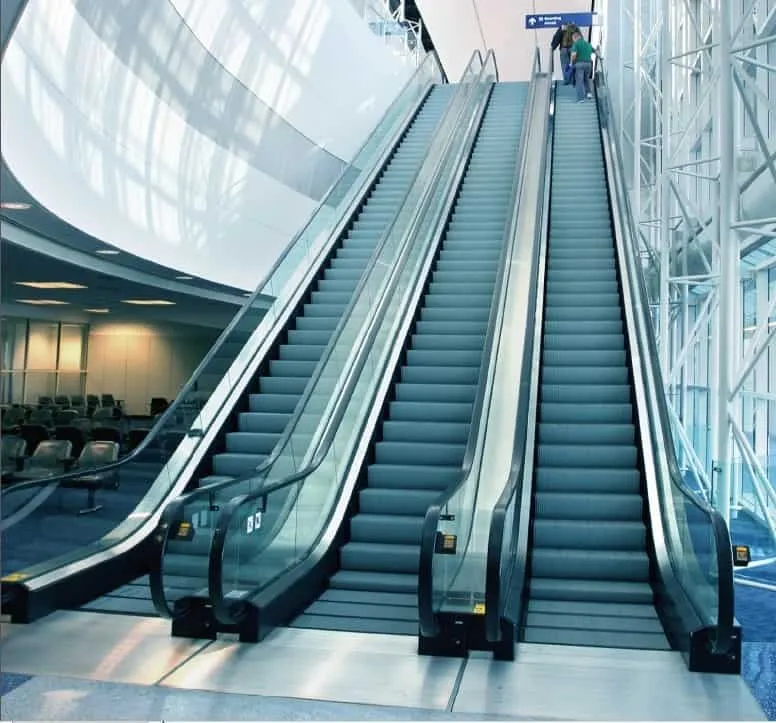
Image Source: Alibaba
Escalator working mechanism
An escalator design uses interlocking steps with the same dimensions powered by an electric motor.
The steps move by a pair of chains that remain looped around another pair of gears. This loop rotates along a larger metal called the truss. Also, the truss keeps the entire mechanism connected to the floors. Moreover, the steps move about like a conveyer belt.
So, here is a video for better understanding:-
Components of escalators
Landing platform
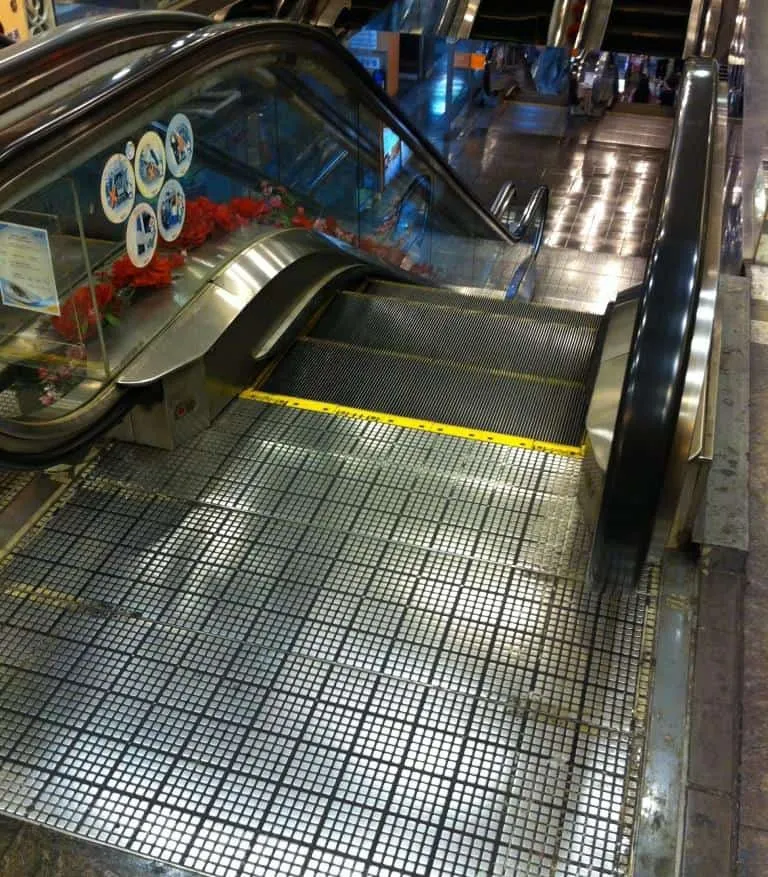
Image Source: Wikipedia
The landing platform is where the gears, curved track sections, and motors sit. Also, it contains a comb plate and a floor plate.
The floor plate is where the passenger stands right before stepping onto the escalator while the comb plate is the element between the floor plate and the escalator.
Also, the top platform has the motor assembly and the two drive gears which are responsible for moving the chain loop on either side. On the other hand, the bottom platform holds the step return gears or the return wheels.
The two platforms also hold the ends of the truss in place.
Truss
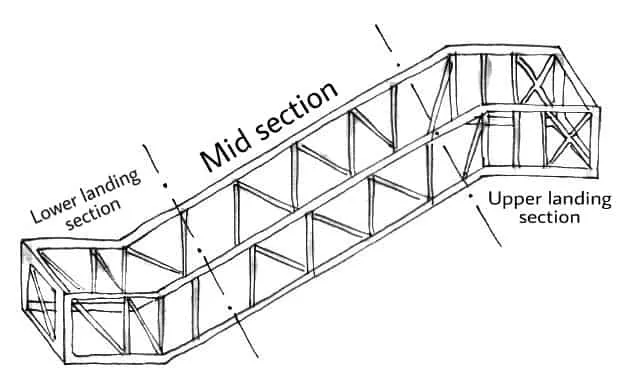
Image Source: buckylab
The hollow metal structure that joins the upper and lower landings is called the truss. Also, it carries tracks connecting both the upper and lower sections.
The truss consists of three major parts:-
- The lower section,
- Incline section, and
- The upper section.
The ends of the truss are connected to the landing platforms with the help of steel or concrete supports. Moreover, it supports two handrails that move at the same speed as the escalator.
Track
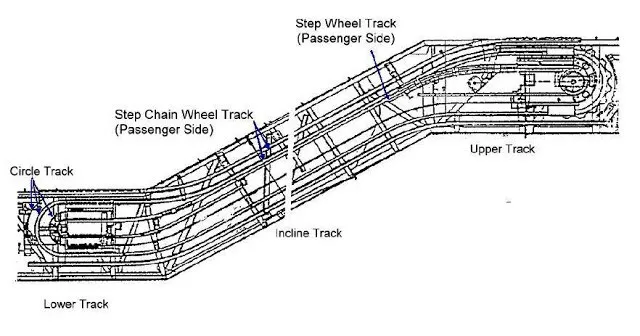
Image Source: Electrical Knowhow
The track system remains built in the truss. Also, it guides the steps- one track guides the front wheel of the steps and the second one guides the back wheel.
There are two kinds of tracks involved:-
- The step wheel track (inner rail): For the front wheels of the steps.
- The trailer-wheel track (outer rail): For the back wheels of the steps.
Also, the position of these tracks with respect to each other results in the formation of the staircase. This happens as the tracks move out from under the comb plate.
Based on the straight section of the truss, the tracks have the maximum distance between them. So, this configuration enables the back of one step to be at a right angle with respect to the step behind it. This angle bends the steps resembling a staircase.
Handrail
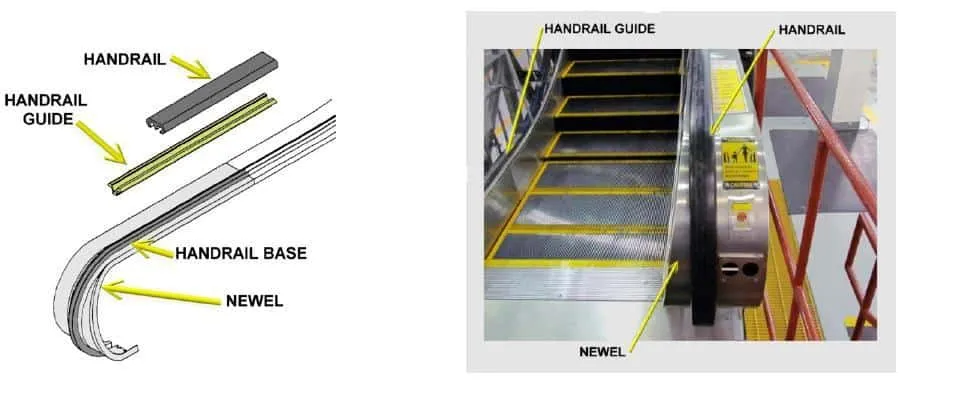
Image Source: Electrical Knowhow
The handrail provides handholding support to the passengers. It is pulled along its track by a chain which is further connected to the main drive gear using a series of pulleys.
The handrail comprises four sections, namely:-
- Slider: Found at the center, a slider allows the handrail to move smoothly along its track. Also, it is typically a layer of cotton or synthetic fabric.
- Tension member: Consisting of either steel cable or flat steel tape, a tensile member provides the required tensile strength and flexibility to the handrails.
- Inner construction components: Found on top of the tension member, these are elements made out of chemically treated rubber that prevents the layers from separating.
- Cover: A mixture of synthetics like plastic and rubber covers of the handrails are designed to resist the wear and tear of daily use.
In addition, it is recommended that the handrail width is not more than 75 mm. Also, each moving handrail should have a height of a minimum of 300 mm with an operating speed of 0.35 m/s minimum.
Balustrade
Image Source: Electrical Knowhow
The balustrade consists of the handrail and the exterior support structure of the escalator. Moreover, it extends above the steps and supports the handrail.
Also, balustrades consist of an interior low-deck which is side panels made typically out of glass supporting the handrail base, and an interior high-deck which is the side panel made typically out of aluminum or steel alloy sheets.
The major components of the interior high-deck are as follows:-
- Skirt panel or skirt
- Interior panel or side panel
- Handrail stand
- High-deck interior
- High-deck exterior
- Inner decks
- Outer decks
- Exterior panel
- Newel
- Newel base or front plates
- Emergency stop button
- Key operated switches
Moreover, the thickness of the glass used in balustrades should not be less than 6 mm and the height 680 mm.
Steps
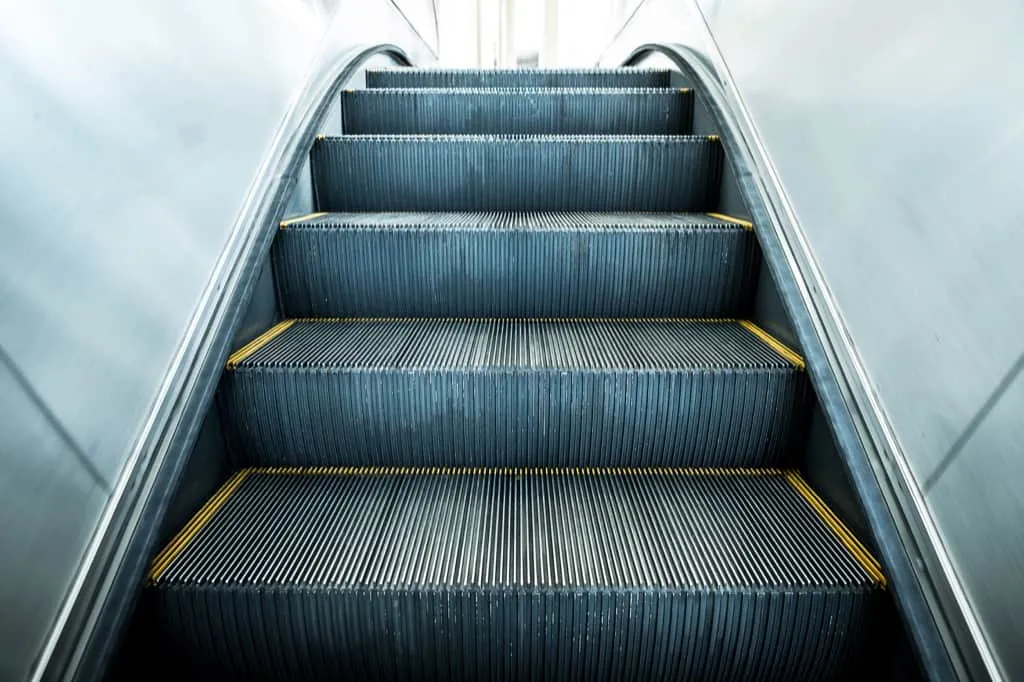
Image Source: Best Life
The steps come in three widths as discussed earlier- 24 in, 32 in, and 40 in. Also, the depth of the step must not be less than 15.74 inches and the rise, not more than 8.5 inches.
Most of the escalators today have steps cast in aluminum which makes them stronger and lighter. However, rubber mats may also be fixed to their surface to prevent slippage. Also, yellow demarcation lines may be added to clearly indicate their edges.
So, in short, the placement of the tracks controls the configuration of the steps.
Escalator layout guide
Escalators and elevators with different dimensions are used in many buildings such as shopping malls, hospitals, art galleries, museums, metro stations, airports, and so on. However, each building has its own set of requirements and limitations when it comes to determining its number and positioning.
How to determine the number of escalators needed in a building?
To determine the number of escalators in a building, you need to consider the following parameters:-
- Type of building (offices, malls, movie theater, subway station, metro station, airport)
- Peak traffic times (opening & closing hours)
- Customer turnover rate per floor in the building
- Level of traveling comfort needed on the unit (uncrowded, convenient, crowded)
After establishing these requirements, you can find out the number needed in your building. However, you must remember that the actual effective capacity remains 40-80 % of the theoretical capacity. Moreover, it also depends on the step width and the density of the users.

Image Source: Kone
How to choose the positioning of the escalator?
- The movement of the crowd plays an important role in deciding the right positioning.
- If you want to install an escalator in the mall, keep the fast-selling stores away. Also, the reason for this is to avoid heavy crowds near the escalator.
- Escalators and elevators in the mall must be positioned next to the main entrance.
- Position it near the main routes of an infrastructural building.
- Ample vacant space must exist at the upper and lower landing platforms.
Moreover, these can also be installed on the outside. Also, it is a very commonly seen form and is referred to as an outdoor escalator.
An outdoor escalator can be of two types:-
- Semi-outdoor that remains positioned under a roof
- Fully outdoor that remains directly exposed to the weather conditions
Nonetheless, if possible, keep the fully outdoor variant covered by a roof as well for safety purposes. For instance, when it is raining, the passenger would likely hold an umbrella than the handrails. This is definitely dangerous.
Escalators and Elevators
These motorized stairways are mostly used in conjunction with the elevators. Moreover, these are also installed in places where elevators become impractical.
Also, escalators remain a better option than elevators as the passenger capacity increases (a large escalator carries up to 6,000 people per hour).
In comparison to elevator, an escalator needs no waiting time. Additionally, even if it breaks down or ceases to function, it can still be used as a normal staircase until it’s fixed again.
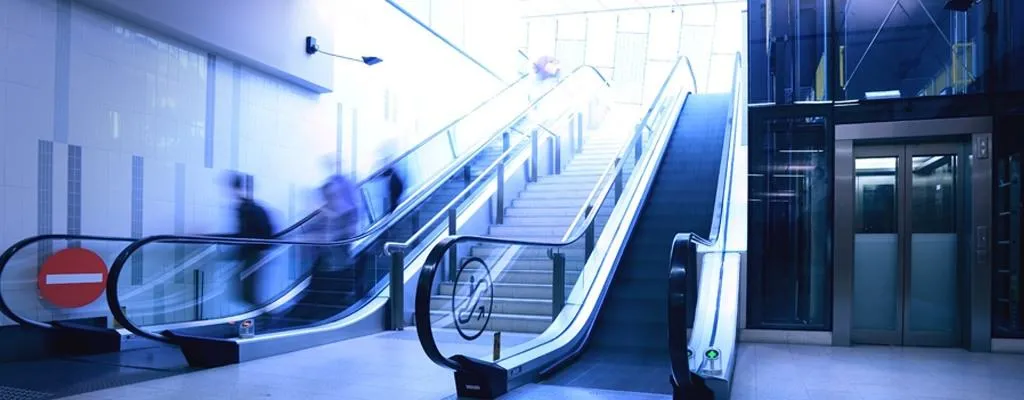
Image Source: TE Connectivity
| Sr. No. | Escalator | Elevator |
| 1. | Also known as “moving stairs”. It carries the public up and down between different levels of a building. | Room type lift that can hold a limited number of people to transport up and down. |
| 2. | Open moving stairs. | Closed cabins. |
| 3. | Consists of a motor-driven chain on a track. | Powered by an electric motor attached by traction cables. |
| 4. | Carries more than 20 people in a single run. | Carries 10-15 at one time. |
| 5. | Small space requirement. | Needs more space for installation. |
Escalator brands
Kone escalators
The brand, Kone offers efficient and flexible escalators and elevators for both indoor and outdoor purposes. Also, the rise of the Kone escalator ranges from 13 m to 18 m. Moreover, professionals such as architects and consultants can generate the initial dimension drawings so as to dedicate sufficient space for the escalators in their buildings.
Schindler escalators
The Schindler escalator has completed more than 2 decades in India. Moreover, the brand is synonymous with innovative technologies. So, in line with the latest developments and launches, Schindler has launched its latest Handrail sanitization solution for escalators that offers protection against germs, viruses, and bacteria; thus, preventing infection.
Otis escalators
Otis manufactures safe and reliable escalator designs that integrate with the building seamlessly. Moreover, the brand offers custom-made escalator and elevator designs to cater to the distinctive needs of the building.
Moreover, the unique Multifunction Escalator Safety Device offered by Otis enhances the code safety of the device.
Thyssenkrupp escalators
The Thyssenkrupp escalators come in a wide range of designs and functionalities. Also, from outdoor to semi-outdoor, and indoor, the brand offers stylish and durable escalator designs for all types of traffic. Moreover, Thyssenkrupp escalator lighting offers a unique look to the device.
Hitachi escalators
Get a complete lineup of elevators and escalator designs capable of offering great flexibility and durability to the building by Hitachi escalators. Also, the brand also offers total maintenance and modernization services for a smooth operation.
Fujitec escalators
Fujitec offers smooth-running escalators for commercial buildings such as malls, airports, etc. Also, the brand’s GS Escalator remains a much-preferred escalator model in the Indian market.
Mitsubishi electric escalators
The name- Mitsubishi is not unheard of. The brand has designed one of the most ambitious escalator designs- the Spiral escalators. Moreover, Mitsubishi not only manufactures new escalator models but also offers modernization of the existing escalators.
Toshiba escalator
Toshiba escalator comes with advanced features such as LED lights at the skirt guard and step demarcations. Also, when not in use, the Toshiba escalator automatically switches to standby mode; thus, saving a lot of electricity.
Sigma escalator
Sigma escalator comes with design and functionality excellence. Also, the high-quality Korean technology offers great efficiency and performance to Sigma escalators.
Hyundai escalator
Hyundai escalator connects the different levels of a building and offers a new dimension of efficiency, safety, durability, and functionality to it.
Conclusion
Different types of escalators have made it incredibly comfortable to travel between different floors. Their usage has gained immense popularity.
Over time, escalators and elevators have undergone several advancements and innovations in their technologies. Therefore, we believe that these advancements will make the movement even more effortless and convenient.
Understanding the appropriate dimensions and types of escalators remains important for the professionals like contractors, consultants, architects, and builders as the wrong selection can challenge the building’s resourcefulness and efficiency.
Also, any type of poorly installed escalator with incorrect dimensions will not only make it a major challenge to move between two floors but also compromise the overall efficiency of the building and result in escalator accidents.
Escalators remain majorly governed by design factors like physical requirements, location, traffic patterns, safety considerations, and aesthetics.
The escalator industry is continuously developing and manufacturing products that are up-to-date. So, some of the latest developments that meet the changing demands of the marketplace include an escalator that can transport wheelchairs and a spiral escalator that increases the usable.
Lastly, once you finalize the type and dimensions, get the best escalator brands that offer the most efficient escalator designs and also provide installation services.
Now that you have an informative overview of escalators, plan and install the best-suited type of escalator that will not only complement the look of the space but also fulfill the needs of the users.
If you want to buy top-quality escalators from the best brands, click on the link given below to check your options and submit your inquiries:
For more details, contact below: WhatsApp Number: +91-9967632127 (Only message; no calls) Email: support@buildingandinteriors.com |

