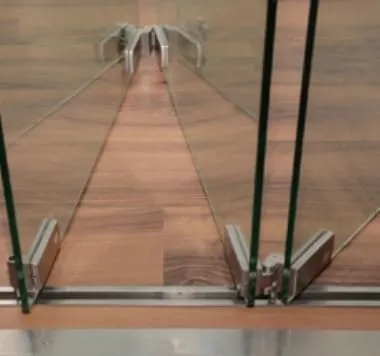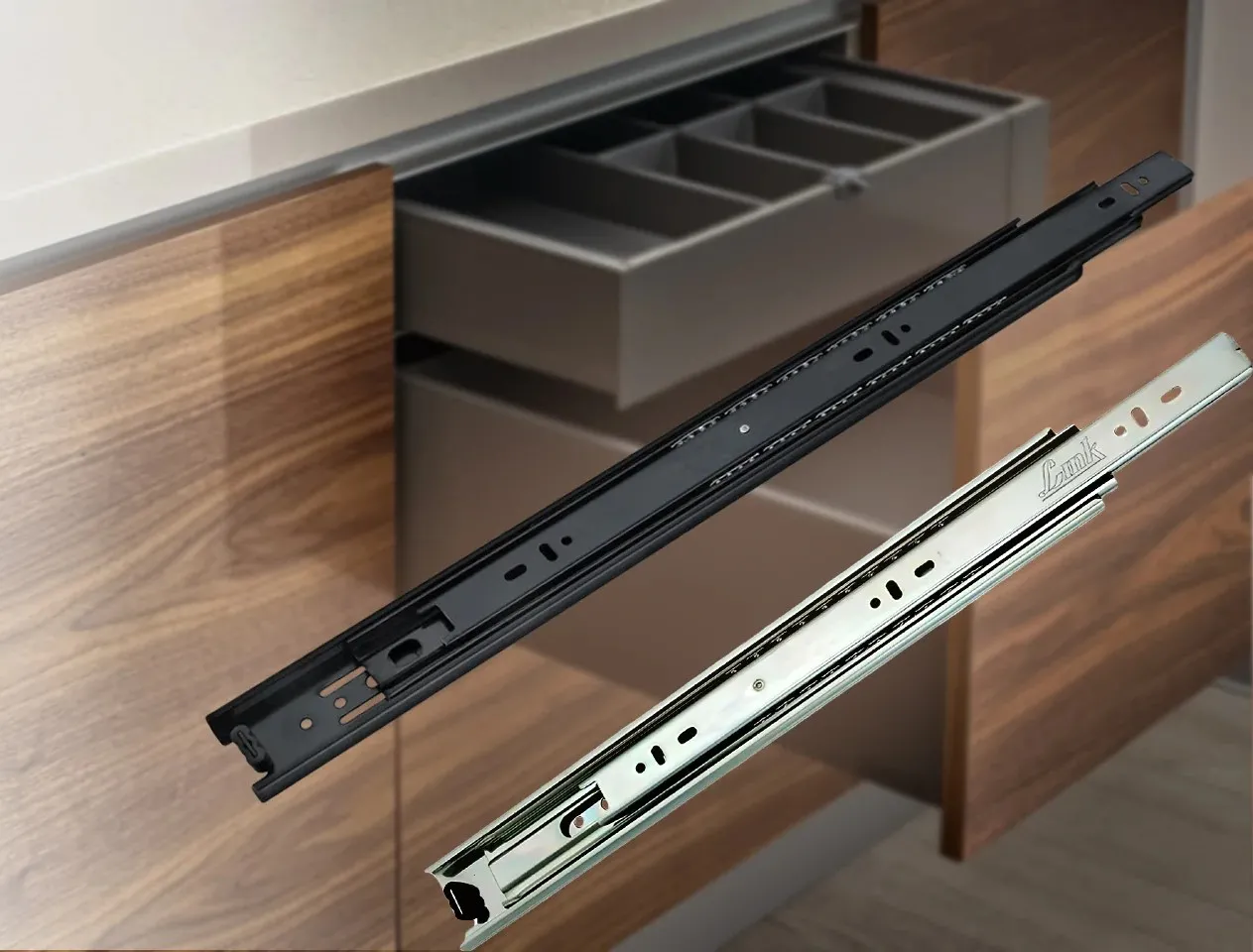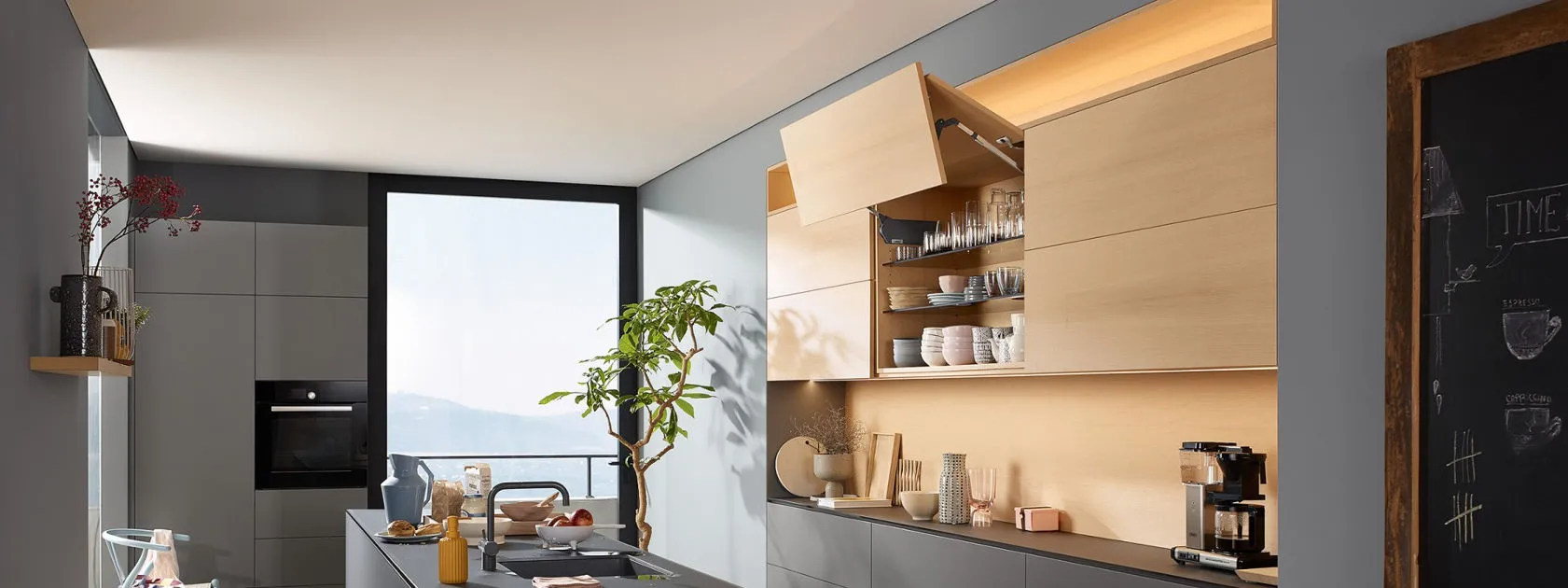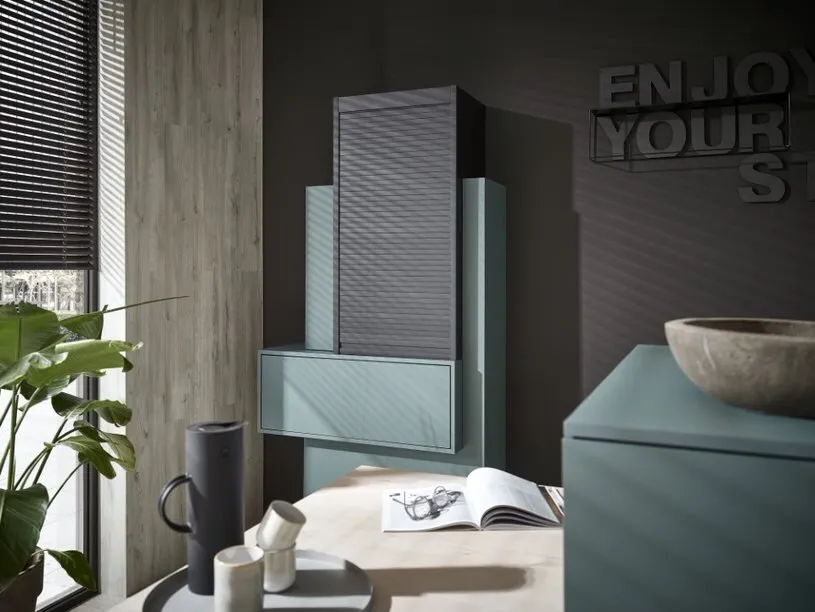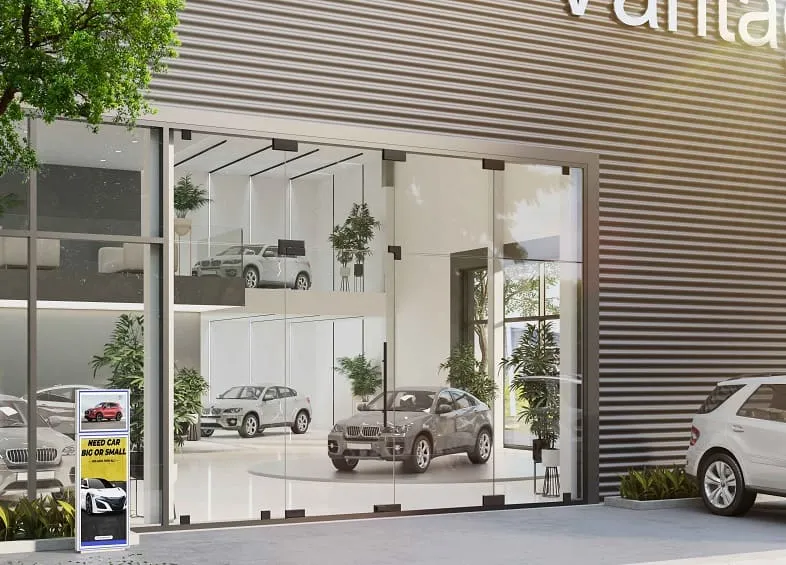Ozone Glassage offers products and solutions for Commercial Glass Doors, Movable Glass Partitions, Shower Cubicles and Glass Facades. These fittings come in modern designs, superior finish & are tested as per international quality standards for their safety and functionality.
Product Description
Instructions:
- As the drawings show (Three doors open in one side only).
- The width of each glass door size should be less than 800mm
- Panels Width/Height must be calculated as per formula given below.
- Above Gaps shown in elevation must be maintained during the installations.
ALREADY INCLUDED IN FORMULA
DO NOT DEDUCT SEPARATELY. - H= Clear height from top of track to floor level
- E= Should be less than or equal to 800
Calculation:
- Panel “A” = [ (W-E+1) /2] – 17
- Panel “B” = [ (W-E+1) /2 ] / 2
- Panel Height ”H2” = H-60mm
Click here to see complete range
Brand Info


