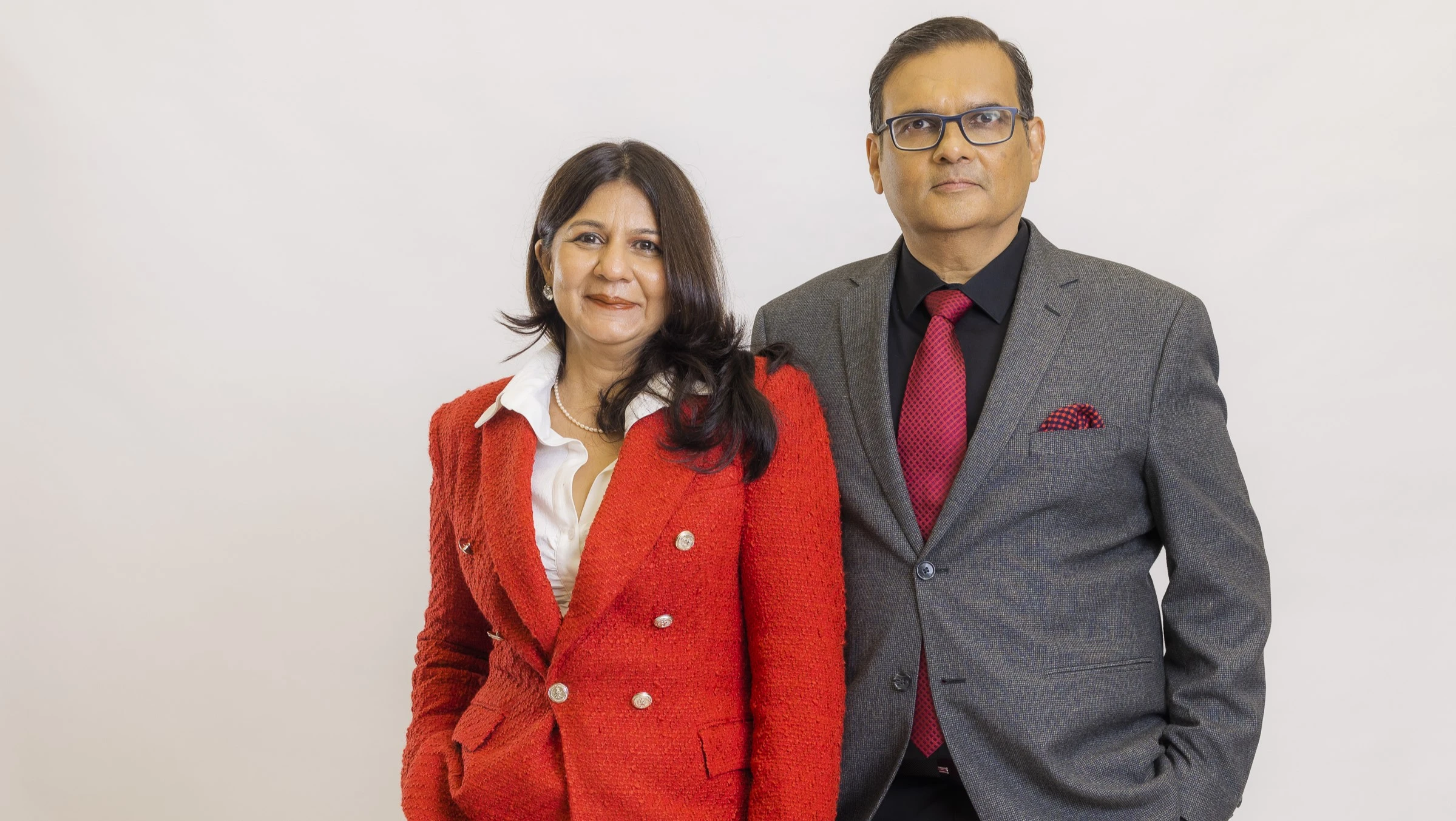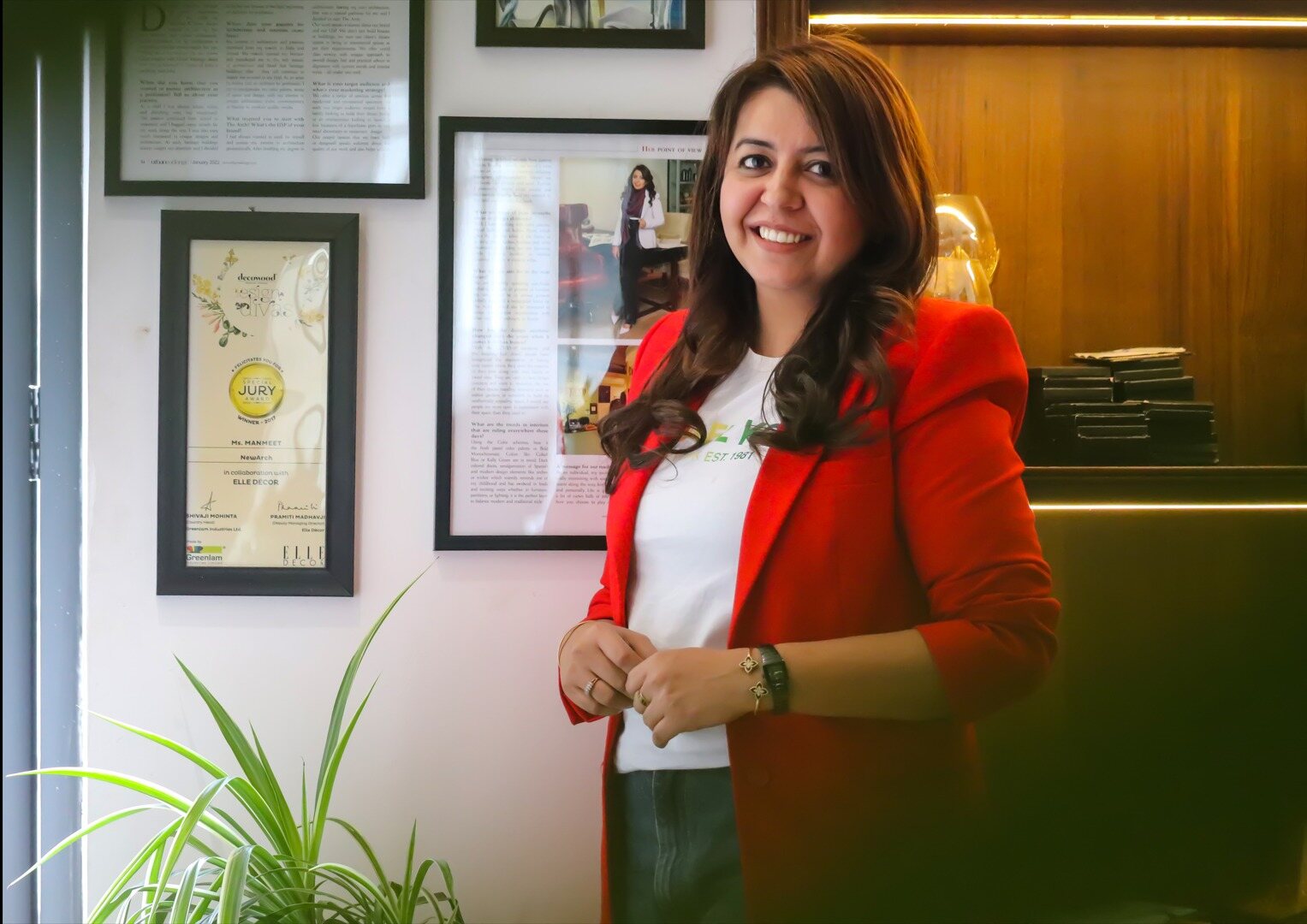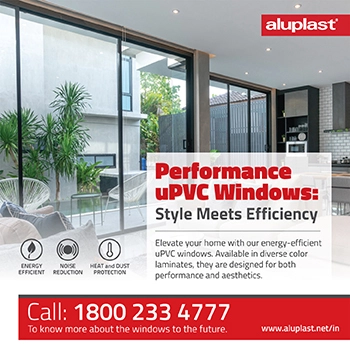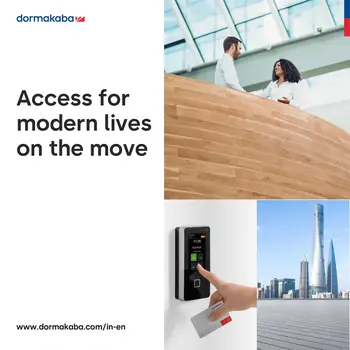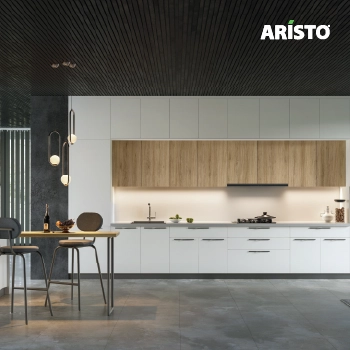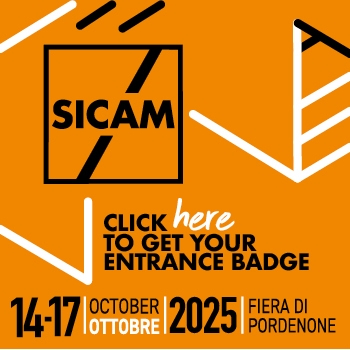As buildings evolve to meet shifting user needs, access control and sustainability have become central to how spaces are designed and experienced over time. Beyond security, these systems now define the adaptability and long-term functionality of a project. In this edition of Architect Talk with BuildingandInteriors, Kamal Ratra, Founding Partner and Principal Architect, MAas Architects, shares his approach to integrating access control and security infrastructure that supports spatial flexibility while remaining unobtrusive. He discusses embedding sustainability into the design process through passive strategies and material reuse, understanding market preferences for integrated, user-friendly access systems, and maintaining design integrity in premium projects while accommodating technical elements.
Impact of access control and security infrastructure on the flexibility of a space
Access control infrastructure, much like any other core building system, is subject to ageing and requires periodic rehabilitation to remain effective and relevant in an ever-changing context. This process of upgrading access control is crucial for maintaining and even enhancing the architectural flexibility originally envisioned for space. Just as spaces must adapt to evolving needs and technologies, access control systems, too, must be updated to support those new patterns of use.
For architects, the goal is to ensure that the infrastructure provides the intended level of security and control while quietly enabling future adaptations, rather than becoming a constraint. Regularly revisiting and updating the access systems allows the design intent, such as the flexibility of movement, variable levels of access, or new operational requirements, to persist through time. This ensures that the core functional and spatial flexibility of the building continues to align with the needs and vision of its occupants. By prioritizing ongoing relevance and adaptability in access control, space retains not just its original utility but also its capacity to serve variable roles in the future.
Role of sustainability and the integration of passive design strategies
Sustainability is an integral part of our design process; it’s embedded from the very beginning and not simply considered at the end. Passive strategies have always been layered into our thinking: site orientation, massing, wind direction, natural vegetation, controlled openings, and shading devices are each part of the design response itself. Additionally, we believe the use of local materials and recycling existing materials are essential components to create a building that is genuinely at home in its context. The fact that most of our projects have green certifications, and quite a few are platinum rated, demonstrates our commitment. For instance, in one of our recent commercial projects, we were able to recycle and rehabilitate more than 80% of the existing structure, transforming it into a Grade A working environment for the new occupants.
Access control solution and infrastructure preferences in the Indian market
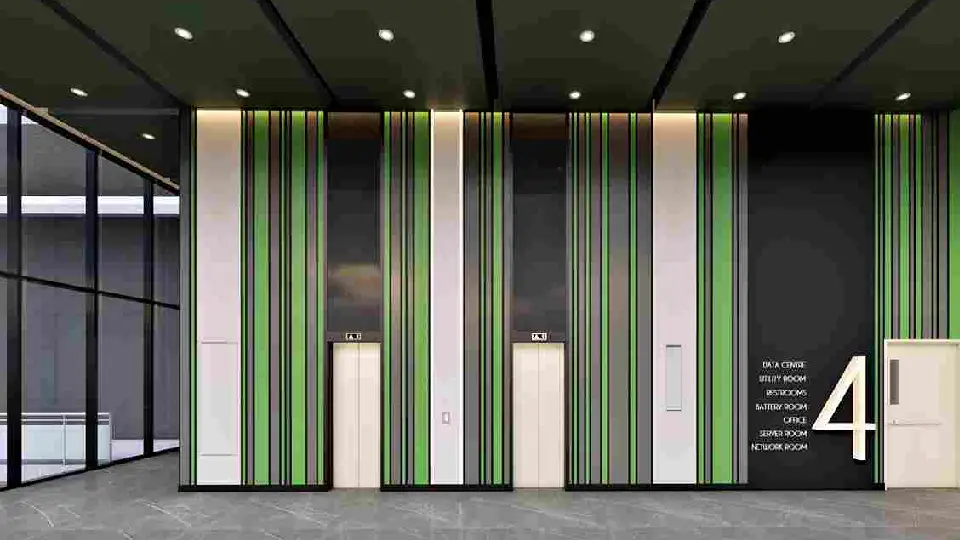
In today’s context, access control is no longer a standalone system; it now gets integrated into the security system at one end and vertical transportation at the other. Access systems are increasingly merged by deploying various readers to trigger actions via biometrics of entrants and simultaneously integrating with lift destination controls for vertical transport. The driving factor behind preferences is largely user-friendliness, which is always rated very high among the priorities for selection and operational processes.
Integrating technical elements without disrupting the spatial or material language in premium projects
This is always a complex challenge, requiring a careful balance between various functional demands and the aesthetic integrity of space. Our intent is to merge these technical elements so seamlessly that users barely notice them; the idea being for them to be practically invisible. We achieve this by embedding access components directly into the procedural movements of occupants and the architectural fabric of the building, so they become an integrated, natural part of the overall experience. We often work with system integrators from the early stages in design to select discreet devices and sometimes even customize the housing or placements to blend into the material palette of the space.
In several projects, we have coordinated the placement of devices to align with the architectural rhythm, designed niches for concealment, and planned conduit routes during structural development. The goal is visual minimization and technical harmony, ensuring the design narrative remains uninterrupted while providing the essential functions beneath the surface. Our clients consistently appreciate this outcome; a space that feels uninterrupted and intuitive, yet secure and technologically advanced.
Evolving user expectations around flexible access with the rise of co-living, co-working, and hybrid workspaces in India
The new generation of users expects a seamless, on-demand experience, whether they’re accessing a desk for a day, a kitchen pod in a co-living unit, or a secured meeting room. Traditional static access models no longer suffice. We’ve seen an increasing demand for app-based systems that allow time-bound, tiered access with the flexibility to accommodate transient users without compromising security. This has redefined how we zone spaces and allocate shared vs. private domains within a building.
From an architectural standpoint, this shift calls for designing with digital security infrastructure in mind, with dedicated smart access control nodes, adaptable spatial layouts, and robust backend solutions. These new typologies also require a different mindset: we are no longer designing just for occupants but for a constantly shifting user ecosystem. Access design becomes both a behavioural and architectural strategy which supports autonomy while preserving control.
Role of architects in shaping future-ready, tech-integrated buildings
Architects today must act as integrators, bridging the evolving landscape of technology with enduring design intent. Our responsibility extends well beyond specifying individual products; it’s about orchestrating how technology is invisibly woven throughout user experiences and building operations, ensuring that each new layer supports architectural and functional aspirations.
Equally important is the need for architects to stay continuously updated on the fast-moving technological developments within the industry. As buildings become increasingly smart, it is crucial for us to have an active awareness of emerging tools, systems, and digital platforms ranging from integrated access solutions to data-driven environments. This proactive learning allows us to advocate for and implement the very best solutions for our clients, ensuring that the spaces we design remain not just current but also future-ready.
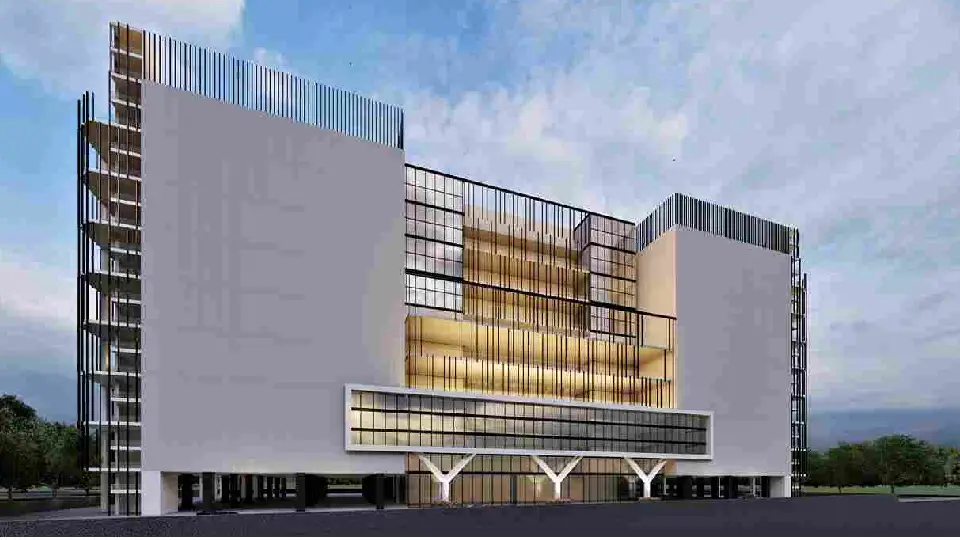
Our most recent project
Our latest completion, a Data Centre in Noida, incorporated a comprehensive, multi-tiered approach to security and access control infrastructure solutions. Security and access control are of utmost importance in a data centre environment. For this reason, access control is taken to another level, with dedicated intruder alert systems, electrical fencing, and additional biometric access points to critical zones. Such measures are essential to safeguard sensitive data infrastructure and support operations that demand the highest level of security and protection.
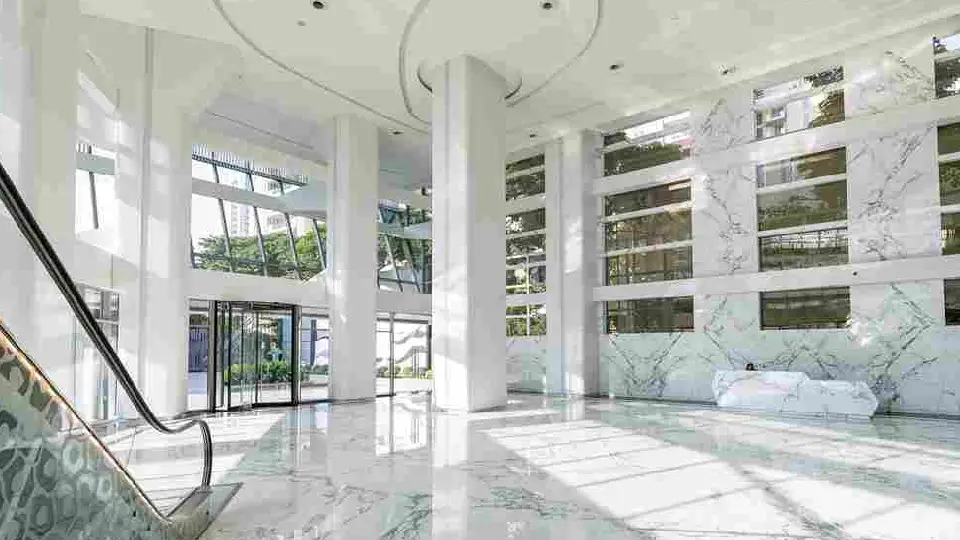
We implemented flap barriers to manage vertical transportation within the building, while biometric and RFID card systems allow secure entry into the main areas. The entire site features K8-rated boundary walls, ensuring a robust line of defence at the perimeter, and vehicular access is carefully managed at the gates. At the main entry, we set up thorough passenger access and security checks, which include not just standard screening but also medical checks. These are supported by an observation room for the security team, adding another layer of vigilance. This holistic approach makes certain that every aspect of access and safety is thoughtfully addressed.
Our association with dormakaba, a global leader in access control infrastructure solutions
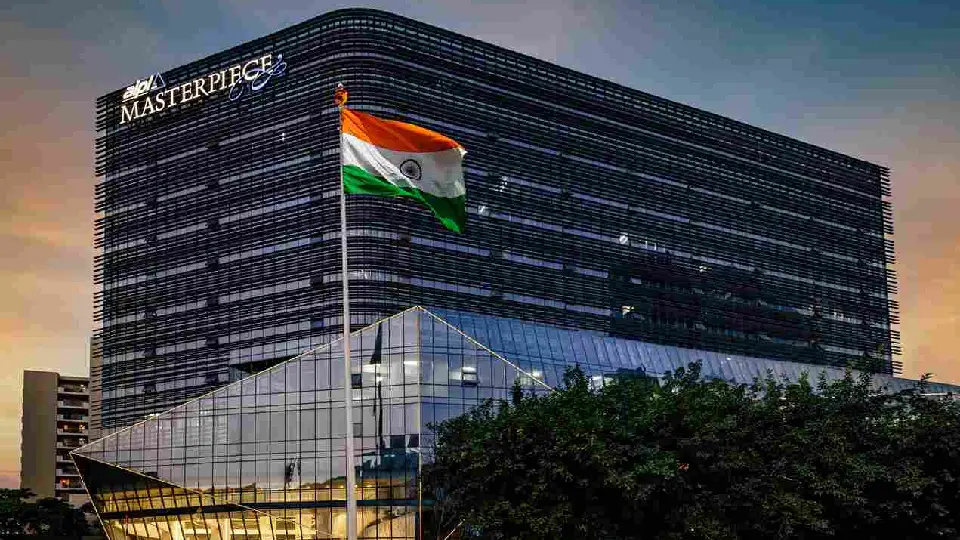
Our collaboration with dormakaba has been instrumental in enhancing the access control and security infrastructure across some of our key commercial projects. Their access control and infrastructure solutions bring together technology, safety, and design efficiency, which are qualities that align well with our architectural intent.
One of our recently completed projects, AIPL The Masterpiece on Golf Course Road, Gurugram, showcases two of dormakaba’s standout offerings. At the main entrance, we installed a revolving door system equipped with an emergency stop feature, barrier-free access for disabled users, and a roof-mounted drive mechanism, which eliminates the need for floor-level components and results in a cleaner, more refined aesthetic. The project also features a card-based access control system that ensures secure, streamlined movement integrated with vertical transportation throughout the building.
We are currently collaborating with dormakaba on another upcoming commercial project, AIPL Autograph, also located in Gurugram. For this development, we’re incorporating a facial recognition-based access control system integrated with vertical transportation throughout the building. This further advances our move toward intuitive, contactless technologies that elevate user experience and operational efficiency.
Barrier free home design: Challenges in making universally accessible spaces
We all remember the end of the film ‘Notting Hill’ where Bella, the girl in a wheelchair played by Gina McKee, tells the













