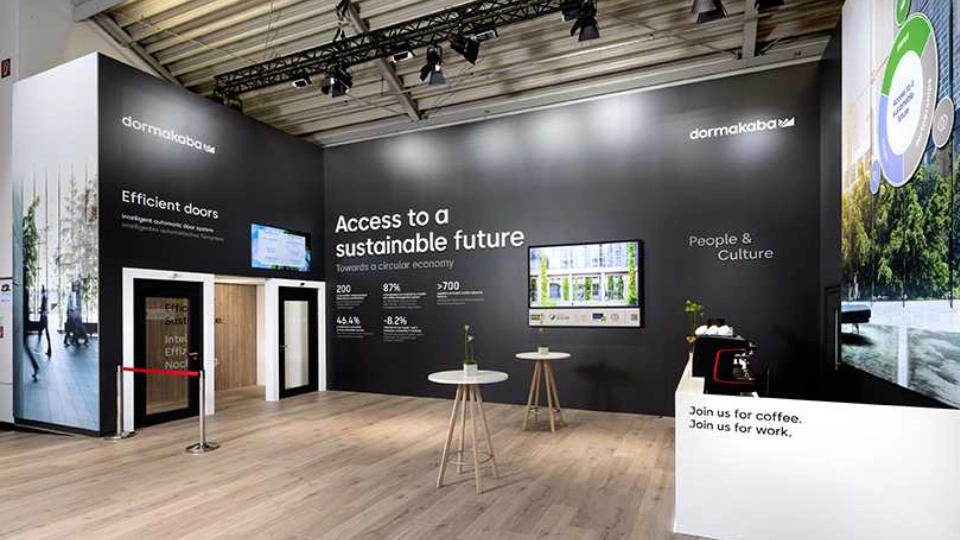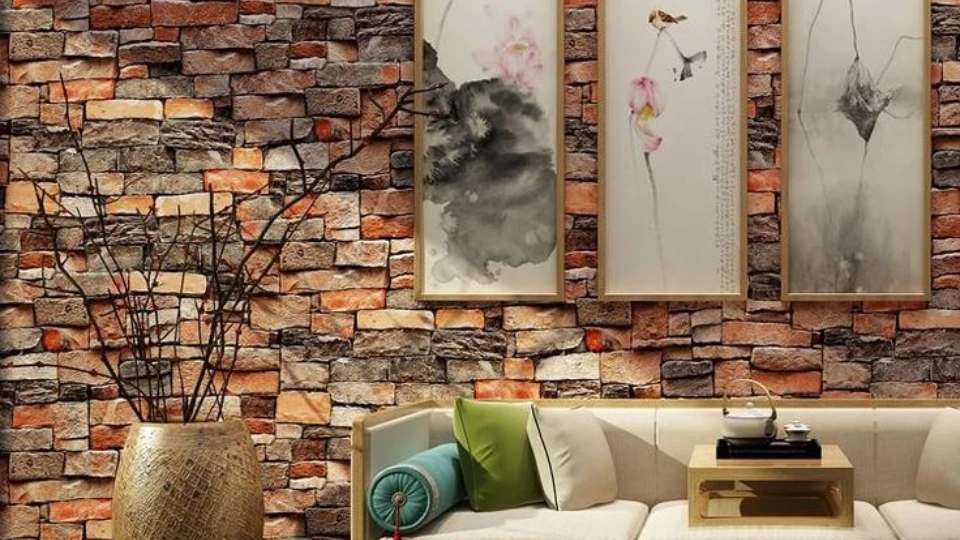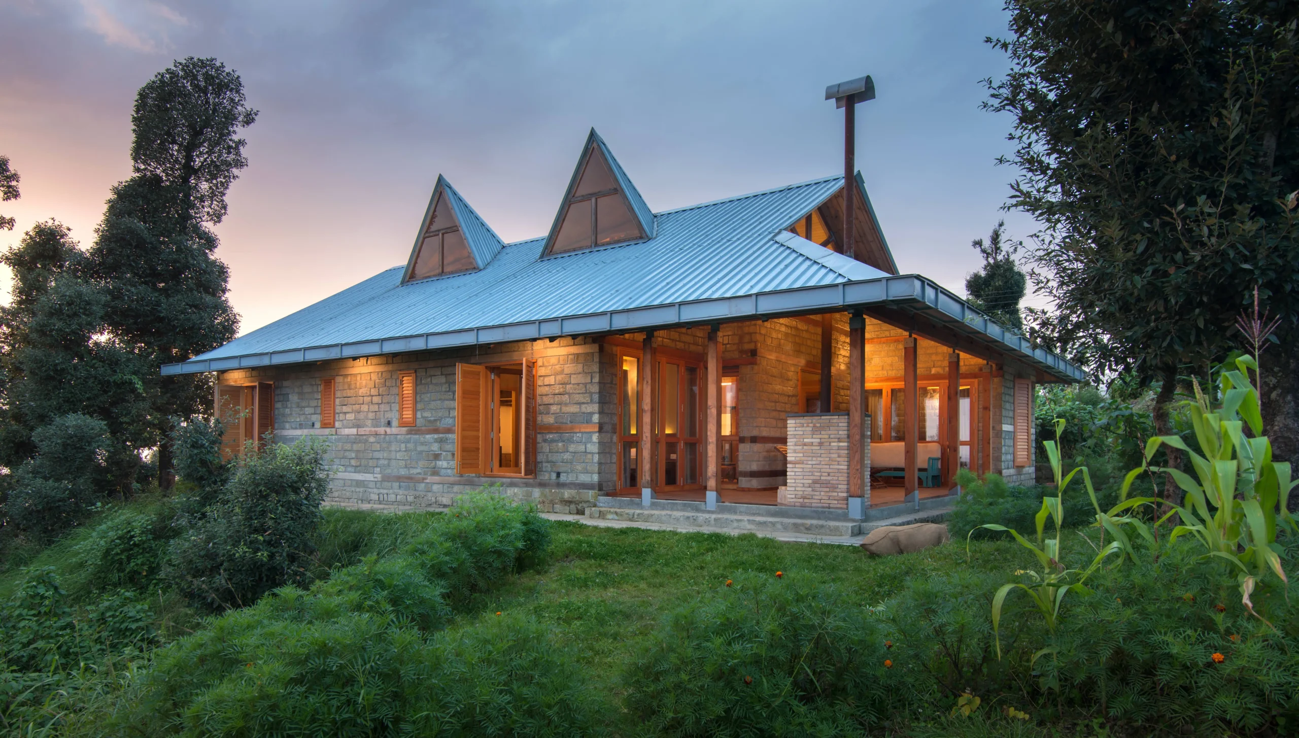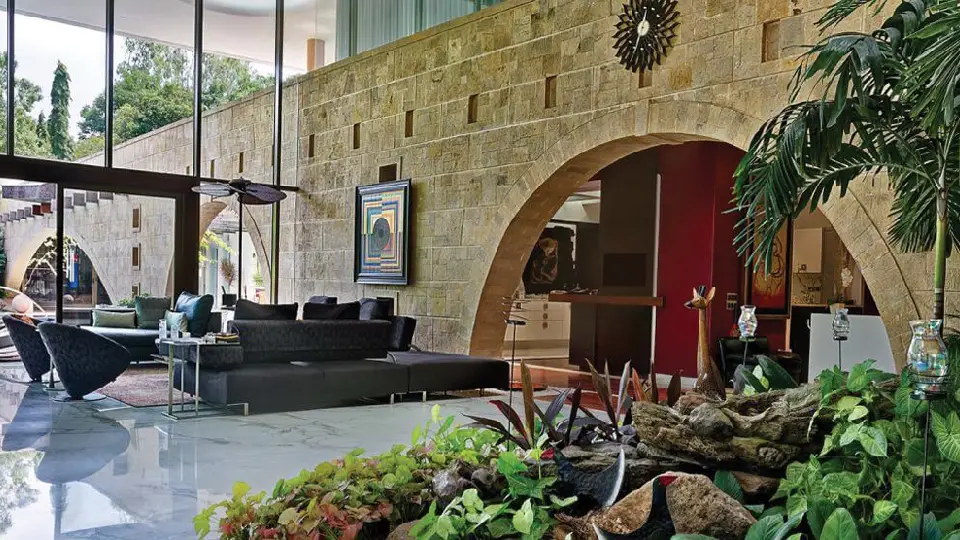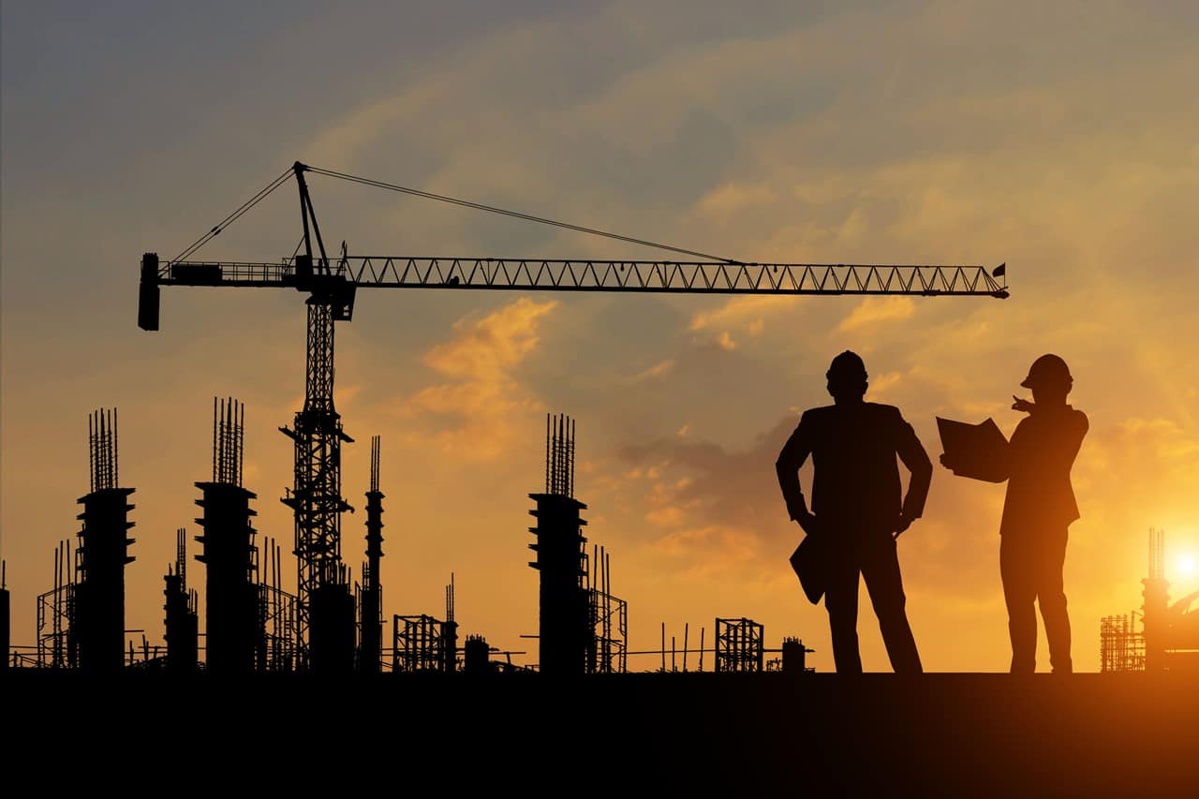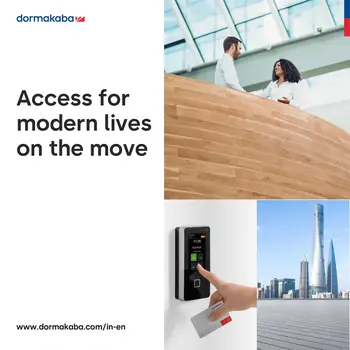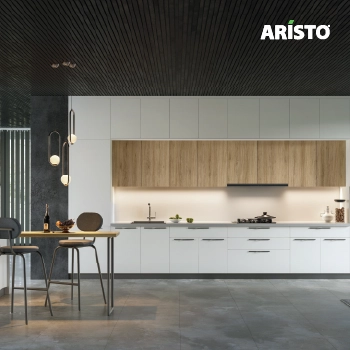We all remember the end of the film ‘Notting Hill’ where Bella, the girl in a wheelchair played by Gina McKee, tells the hotel receptionist that she’s a journalist trying to find out how accessible London hotels are for people with disabilities. The receptionist, who was uncooperative earlier, immediately changes his tune and provides her with the information she requested. This scene shows an accurate picture of the accessibility issues that prevail in buildings and public spaces around the developed world even today. Universal accessibility makes environments, processes, goods, products, services and ergonomic solutions accessible to all, allowing everyone to participate on their own and equally. The goal of designing homes and workspaces that are accessible and barrier-free not only poses challenges but also opportunities that ultimately benefit everyone.
In 2003, the famous American architect Michael Graves suffered from a viral infection in the spinal cord. The infection not only put him in a wheelchair but also posed a risk to his life. He supported inclusive architecture talking about the importance of personalised design for adapting environments for those with limited mobility until his death in 2015. He even asked his design team to spend a week in a wheelchair, an inclusive approach that has been gaining popularity recently.
Removing barriers to access
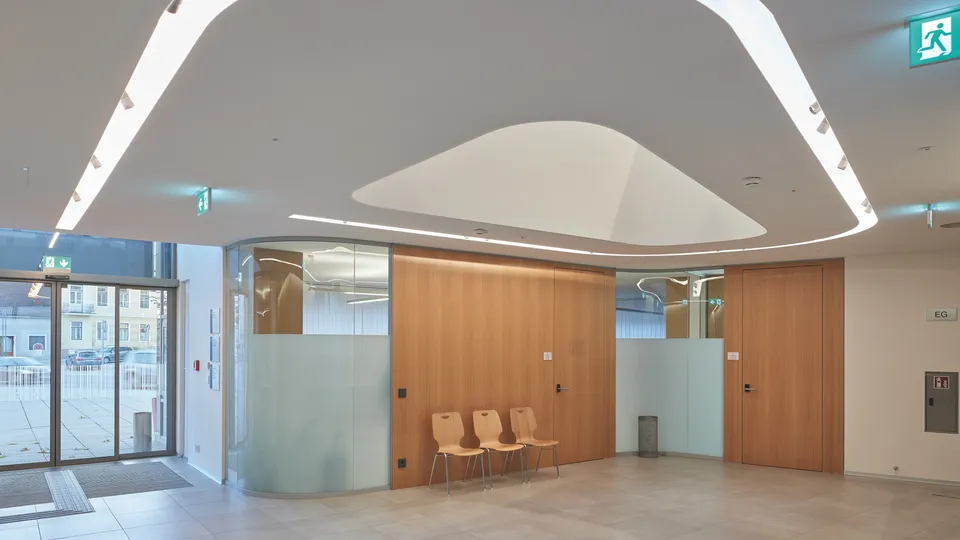
Recently, the Royal Institute of British Architects (RIBA) released guidelines to make sure universal accessibility and inclusion are part of every step in designing and building a structure. The main idea is to consider human diversity while designing ergonomic solutions, to remove barriers that limit access to living and working spaces.
Fazilet Hadi, the policy director at Disability Rights UK, points out that “disabled people make up over 20% of the population, and it’s crucial that housing, workplaces, public buildings, retail spaces, and public areas are designed with us in mind.” Many people with additional health needs live in unsuitable housing which makes it harder for them to live independently.
These guidelines aren’t the first effort of their kind. The Americans with Disabilities Act (ADA) of 1990 set a nationwide, even international, standard. Its key message was simple: public spaces should be accessible to everyone who wants to use them. If there was a staircase, there should also be a ramp or an elevator.
Turning user needs to inspire barrier-free home design
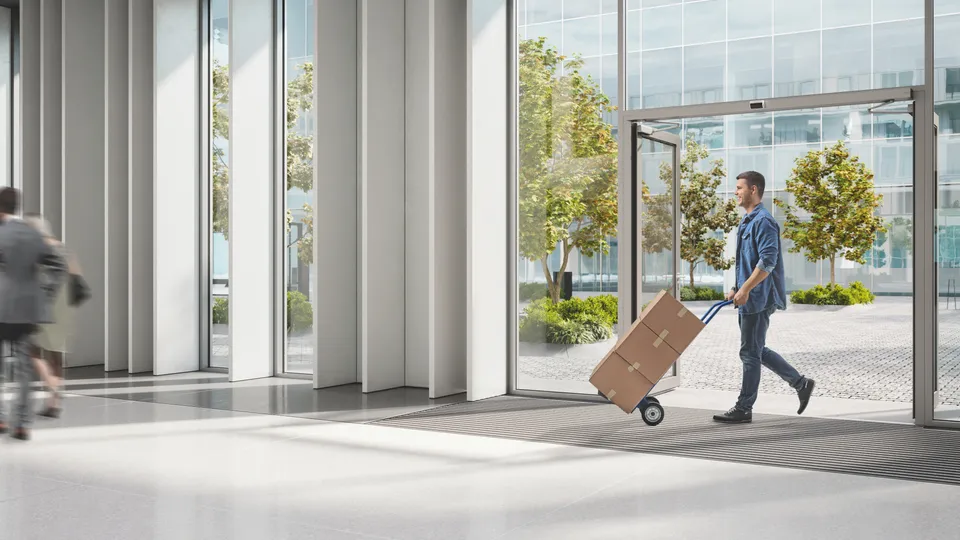
While making barrier-free homes and workspaces with inclusive architecture, the focus must be on the specific needs of all users in different environments. Many times, people in wheelchairs face barriers that make it hard for them to function normally, not just in their homes or workplaces, but also on the streets, in public buildings, and in stores.
When laws require universal accessibility features for buildings, they sometimes feel like afterthoughts—things added last minute that disrupt the design. For example, a ramp might work well but could look out of place on a modern, flat building.
Instead of seeing the needs of wheelchair users as problems, architects and designers should view them as opportunities to innovate. Michael Graves, a famous architect, understood this well by embracing everyone’s needs and using personalised designs that made sure everybody was included.
A barrier-free home and workspace design benefits everyone, not just people with disabilities, older people, or the sick. Graves also said that well-designed places and objects benefit everyone while bad designs can hold them back. He also said that there is a need for spaces and objects that are easy to use, feel natural and create through thoughtful, empathetic design. This would really make a difference in solving the accessibility problems of people.
dormakaba’s ergonomic solutions for all
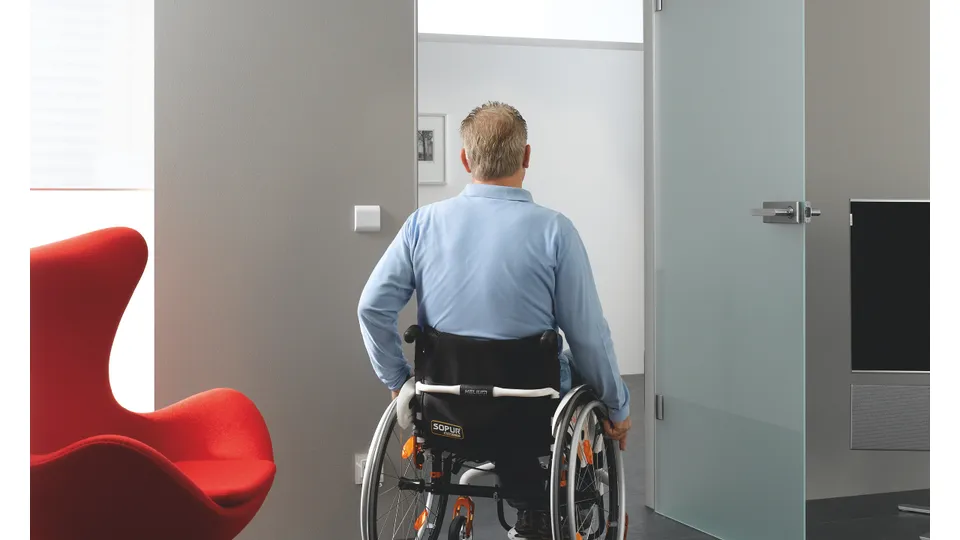
Designing barrier-free homes and workspaces that are wheelchair friendly means making sure that they have easy universal accessibility as there are no stairs and that the hallways are wide enough for easy movement. Bathrooms and showers should be easy to use, and windows should be lower to offer views of the street. Sliding doors are better since they’re easier to open.
Walls should be protected from damage caused by wheelchairs, and appliances should be placed within easy reach. Tables should be at least 70 cm high to let someone in a wheelchair sit comfortably and cross their legs underneath.
By working with the person and their family, architects can create designs that really suit their daily needs. This idea can also be applied to offices and workplaces, going beyond just ramps and elevators. It means having wide hallways, smooth ramps instead of steps, and desks that can be adjusted for comfort. Parking spaces should also be wide enough for easy access. This kind of thoughtful design and ergonomic solutions benefit everyone.
Cities with public spaces accessible to all
Cities are increasingly working to become more accessible for everyone, making them more inclusive spaces for the public to visit and live. A study by Visualfy shows that Spain is one of the top countries for accessibility, with five cities leading the way. Granada, in particular, is making great progress in accessible tourism.
Granada started focusing on universal accessibility back in 1996 when it introduced a law to design barrier-free homes, building architecture, transport, and communication. Recently, the city began a project to create Spain’s first public seal for universal accessibility. This project involved experts, researchers, and people with disabilities who helped develop the tools to make these changes.
Is this all affordable? Catalan architect Enrique Rovira-Beleta, who specialises in designing spaces that people don’t notice as being accessible, says it’s a myth that making spaces accessible costs more. He teaches architecture students how to design bathrooms with universal accessibility in just four square meters. Further, he also questions why we separate bathrooms into male, female, and accessible ones, suggesting all bathrooms should be accessible to everyone. He believes it’s often harder to convince people to make simple, easy changes than to actually do it.
dormakaba at BAU 2025: Innovative access solutions for a sustainable future
BAU 2025 (Munich, January 13-17, 2025) is a global trade fair for the construction industry. dormakaba displayed its recent i









