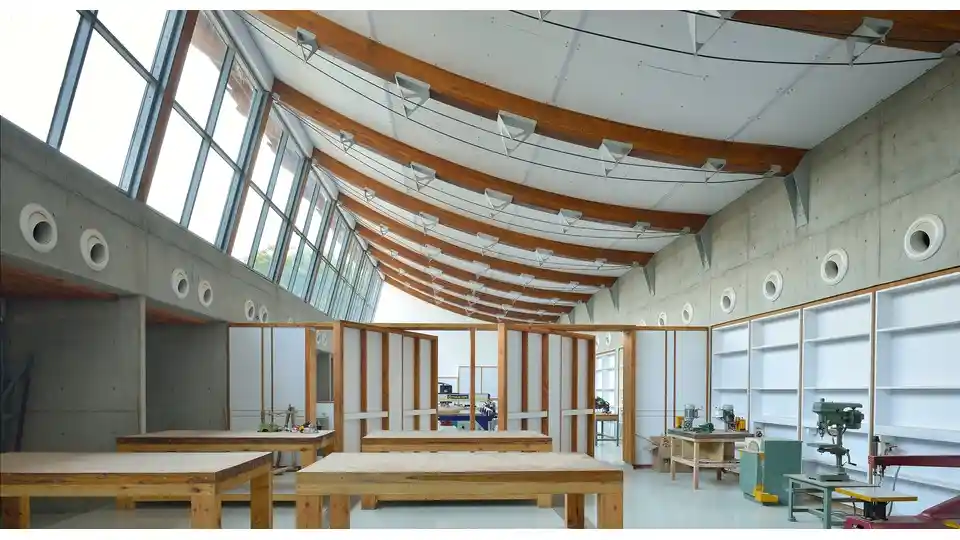With interior design gaining such popularity in the Indian residential and commercial spaces industry, firms like Utkarsh Vastukaran are creating a significant impact. Their luxury high-end residential designs as well as a portfolio of a diverse range of hospitality projects in the field of boutique hotels and spaces are not only unique but also future-centric. In this edition of Architect Talk with BuildingandInteriors, Tushar Pravin Joshi, Principal Designer, Utkarsh Vastukaran, discusses his design philosophy, the latest technology, and the role of sustainable materials in design such as energy-efficient lighting solutions, BIM, etc.
Approach to designing commercial and residential spaces
In commercial design, my approach emphasizes the functionality, flow, and brand identity of Utkarsh Vastukaran, incorporating traditional Indian elements like jalis, arches, and local materials to create culturally rich spaces. Durability and user experience are key, with open layouts and efficient zoning for different functions. In residential design projects, I prioritize comfort, personalization, and Vastu, blending heritage elements like courtyards and verandas with modern needs.
The goal is to create a harmonious, inviting home that reflects the owner’s lifestyle. For public spaces, the focus shifts to scale, sustainability, and cultural context, using indigenous materials and historical references to connect the design with local heritage. When it comes to interior design, residential and commercial projects have their unique characteristics and considerations. In the world of commercial design, functionality takes centre stage. Spaces are designed with efficiency in mind, ensuring that they can accommodate a large number of people while optimizing productivity. Commercial spaces often feature sleek lines, modern furnishings, and clean aesthetics.
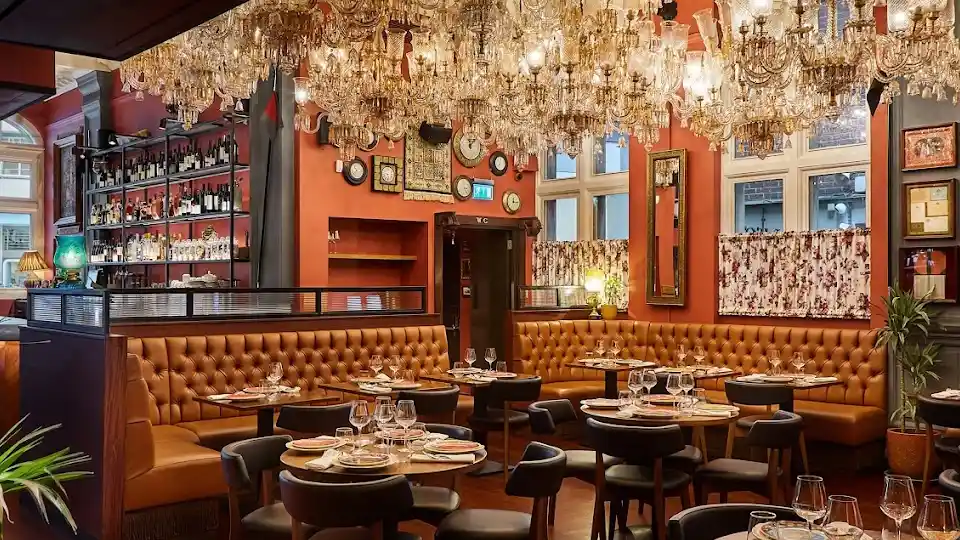
Key considerations when designing commercial buildings to ensure they meet the needs of both clients and users
When designing commercial buildings, functionality is essential to support efficient workflows and user interactions. The aesthetics must reflect the client’s brand identity while creating an appealing and welcoming space. Flexibility is key to allowing for future changes or expansion. Sustainable practices, such as energy-efficient systems and local materials, ensure long-term value. User comfort is prioritized through thoughtful lighting, ventilation, and accessibility. In heritage-based designs, cultural relevance is achieved by incorporating local architectural elements. Finally, safety and regulatory compliance are critical to ensure
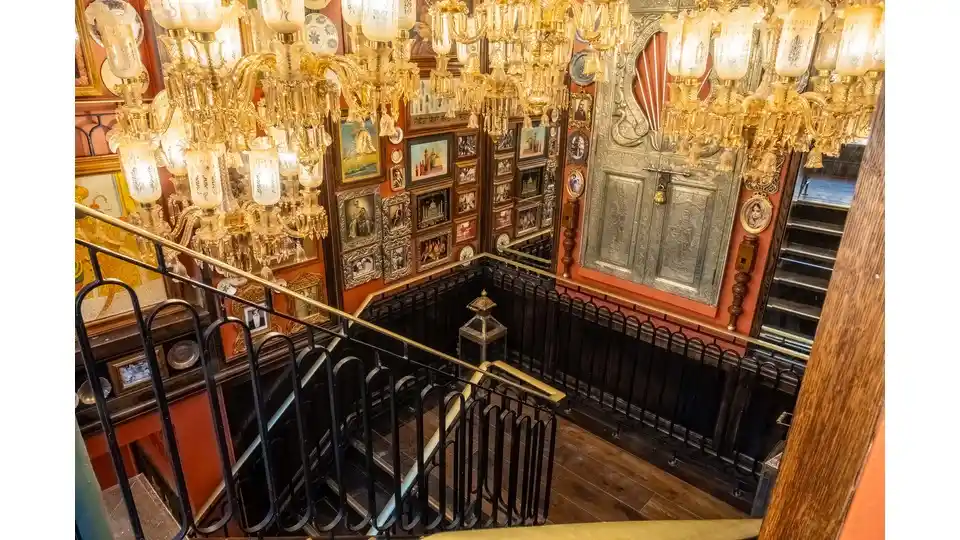
Understanding the intended use of commercial space is crucial for an effective design and approval process ensuring that the building meets legal standards while providing a secure environment for users. The intended use of the building also determines the building class for the development or change of use when working with an existing building. Ensuring accessibility into and throughout commercial buildings and public areas is a fundamental requirement of commercial and public spaces. Fire safety is of paramount importance in commercial design. Whether it’s a restaurant, office, retail store, or healthcare facility, considering the specific needs of the business and its target audience is essential.
Key to balancing functionality, aesthetics, and brand identity – Tushar Joshi’s perspective
Balancing functionality, aesthetics, and brand identity involves a collaborative process. I begin by understanding the client’s vision and operational needs. This informs the layout, ensuring efficiency and user flow. Aesthetically, I draw from local heritage elements and materials that resonate with Utkarsh Vastukaran’s ethos. I create visual harmony through colour, texture, and form, making sure that the design reflects the brand’s identity while maintaining practicality. Functionality will improve customer satisfaction and meet the user goals of the design, while the aesthetics will captivate your user’s attention. Aesthetics refers to the visual appeal and aspects of a design,
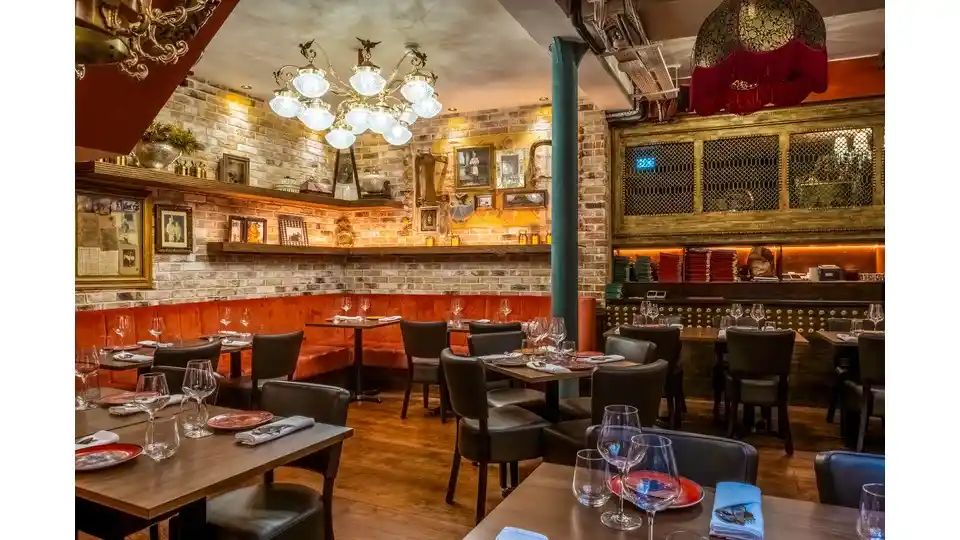
Regular feedback from the client ensures the project remains aligned with their expectations. Ultimately, the goal is to create a cohesive space that enhances functionality, embodies aesthetic appeal, and accurately represents Utkarsh Vastukaran. finding the perfect balance between functionality and aesthetics is the key to creating a space that truly feels like home. Consider the purpose of the space you’re designing and the activities that will take place there.
Influence of the latest technology on the design process
The latest technology significantly enhances my design process in several ways. Building Information Modeling (BIM) allows for precise 3D visualization, enabling me to plan and adjust designs efficiently. Virtual reality (VR) helps clients experience spaces before construction, providing valuable feedback early on.
Sustainable designs are supported through software that analyzes energy efficiency and material performance, ensuring environmentally friendly choices. Additionally, advanced rendering techniques enable me to create realistic images, showcasing how heritage elements can blend with modern aesthetics. Overall, technology streamlines collaboration, improves accuracy, and enhances the design experience, leading to better outcomes for both clients and users. The emergence of new advanced materials and technologies enables designers to create environmentally sustainable, more robust, and lighter designs. When combined with increasingly powerful computers and software, the possibilities are endless as the future of design appears brighter than ever.
Approach to lighting design and its integration with the overall architectural vision
In commercial projects, my approach to lighting design begins with understanding the space’s function and mood. I consider natural light sources and aim to maximize them through strategic window placements and skylights. Integrating artificial lighting involves selecting fixtures that complement the architectural style while providing the necessary illumination for tasks and ambience.
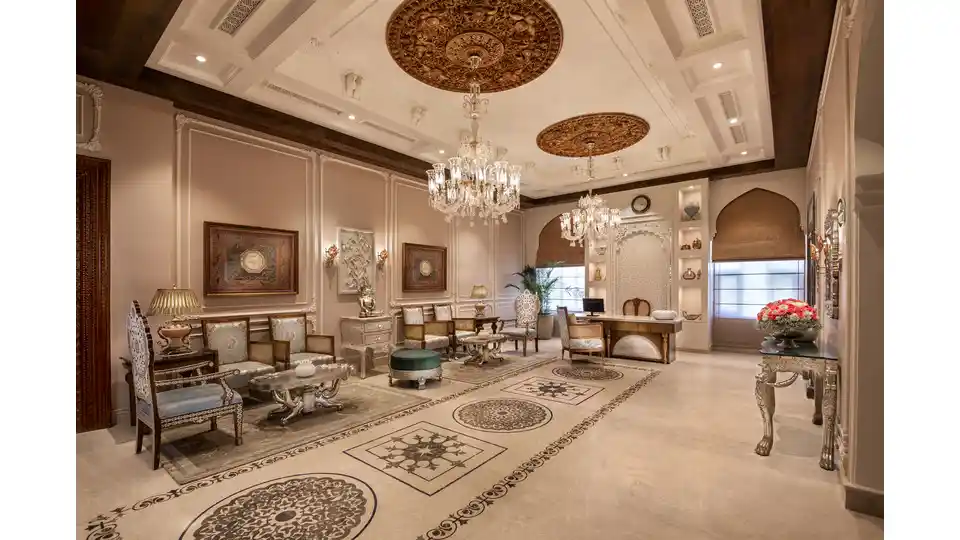
I prioritize layering light—incorporating ambient, task, and accent lighting to create a dynamic environment. This not only enhances the aesthetic appeal but also supports the overall architectural vision by highlighting design features and fostering user comfort. Effective lighting design ultimately transforms spaces, making them more inviting and functional while reinforcing the brand identity.
Selecting lighting solutions in commercial spaces
When selecting lighting solutions for commercial spaces, I consider the specific functionality required by the environment, whether it’s task lighting in offices, product highlighting in retail, or ambience creation in hospitality settings. Energy efficiency is a priority in my designs, so I opt for sustainable solutions like LED fixtures and smart controls to minimize costs and environmental impact.
The quality of light is crucial; I assess colour temperature and rendering to ensure the lighting enhances the space and aligns with the desired mood. Flexibility is also important, so I incorporate adjustable solutions to accommodate various activities and times of day. Aesthetics play a significant role, with fixtures chosen to complement the architectural style and enhance the overall design. Lastly, I prioritize user comfort by addressing potential glare and ensuring appropriate light levels, creating a welcoming and functional environment for occupants.
Incorporation of energy efficiency and sustainability in design
Incorporating energy efficiency and sustainability into my projects begins with careful site analysis, allowing me to optimize natural light and ventilation. I select materials that are locally sourced and have a low environmental impact, ensuring that my designs are sustainable, promise durability, and reduce carbon footprints.
I design with passive solar strategies, such as overhangs and thermal mass, to minimize reliance on artificial heating and cooling. Integrating energy-efficient systems, like LED lighting and high-performance HVAC, further enhances sustainability. I also advocate for rainwater harvesting and green roofs where feasible, promoting ecological balance. By prioritizing these elements in my designs, I create residential and commercial spaces that are not only functional and aesthetically pleasing but also environmentally responsible.
The most challenging commercial projects completed by Tushar Joshi
One challenging project involved redesigning a heritage hotel while preserving its historical essence. The challenge was balancing modern amenities with conservation standards. I conducted extensive research on traditional materials and techniques, ensuring any updates were in harmony with the original architecture.
Another complex project was a mixed-use development in a densely populated area. I addressed space constraints by implementing innovative design solutions, such as maximizing vertical space and incorporating multifunctional areas. Collaborating with engineers and stakeholders facilitated effective problem-solving, resulting in a design that met both functional needs and aesthetic values while enhancing the community.
Staying updated on industry trends and innovations
I stay updated on trends and innovations in architecture through continuous learning via workshops, seminars, and industry publications. Networking with fellow architects and attending design expos also provide insights into emerging technologies and sustainable practices.
This knowledge influences my work by allowing me to integrate new materials, techniques, and design philosophies into projects at Utkarsh Vastukaran. For instance, understanding advancements in sustainable technologies helps me create more energy-efficient buildings while preserving heritage elements. By staying informed, I can offer clients innovative solutions for their residential or commercial spaces that meet modern demands while honouring traditional values, ultimately enhancing the relevance and impact of my designs.
The most satisfying project till date
One of my most satisfying projects was the restoration of a historic haveli into a boutique hotel. The building, with its intricate frescoes and traditional jali work, needed careful preservation while adapting it for modern hospitality needs.
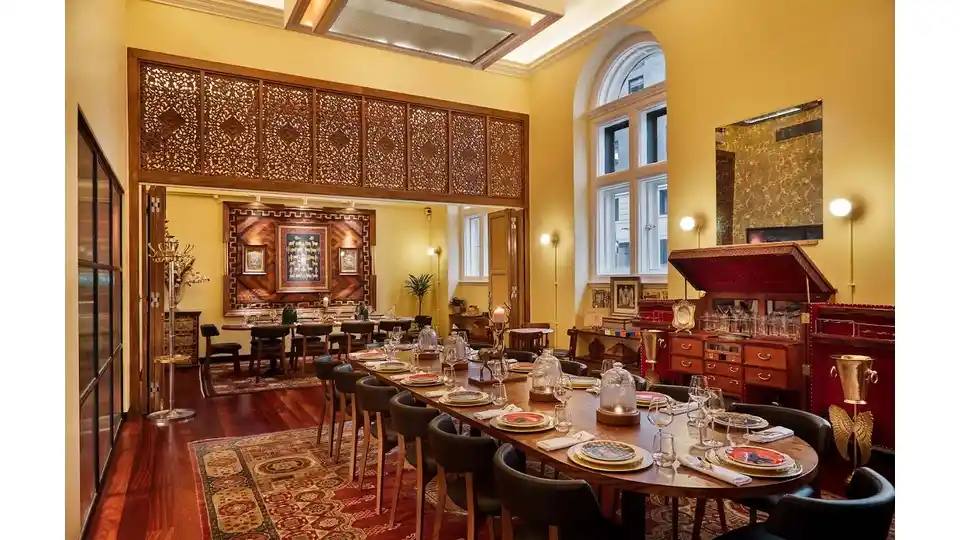
I began by conducting thorough research to understand the original architectural elements and historical significance. Collaborating with artisans, we restored the frescoes and reintegrated traditional materials like terracotta tiles and carved wood.
Creating a layout that blended the heritage charm with contemporary comforts was rewarding. Guests now experience the richness of culture alongside modern amenities. Seeing the space come alive and receiving positive feedback from visitors affirmed the project’s success, making it a truly fulfilling endeavour.
To get in touch with Tushar Joshi and his team at Utkarsh Vastukaran, contact below:
|
Understanding the innovative potential of Canadian Wood species in contemporary design
The era of sustainability has given a boost to the prominence of responsibly sourced and certified wood in modern building an









