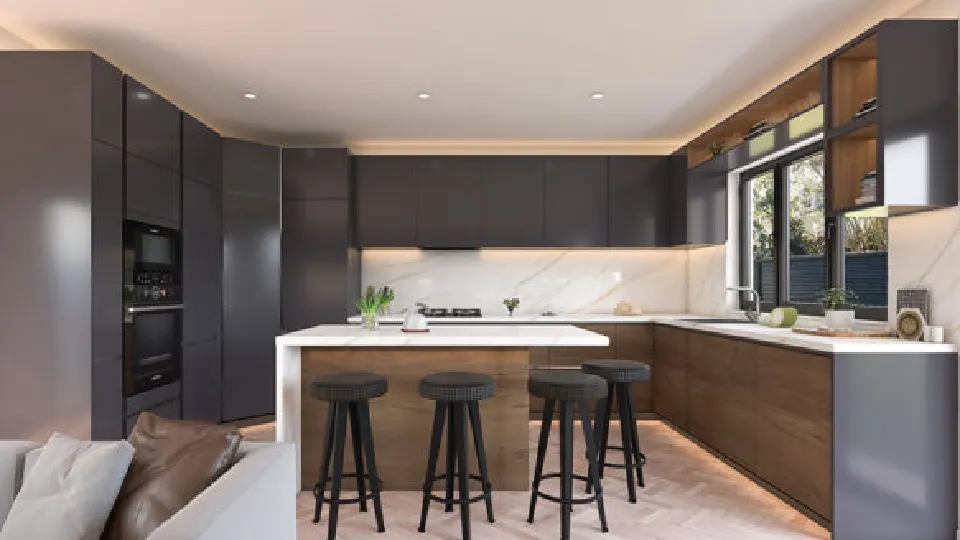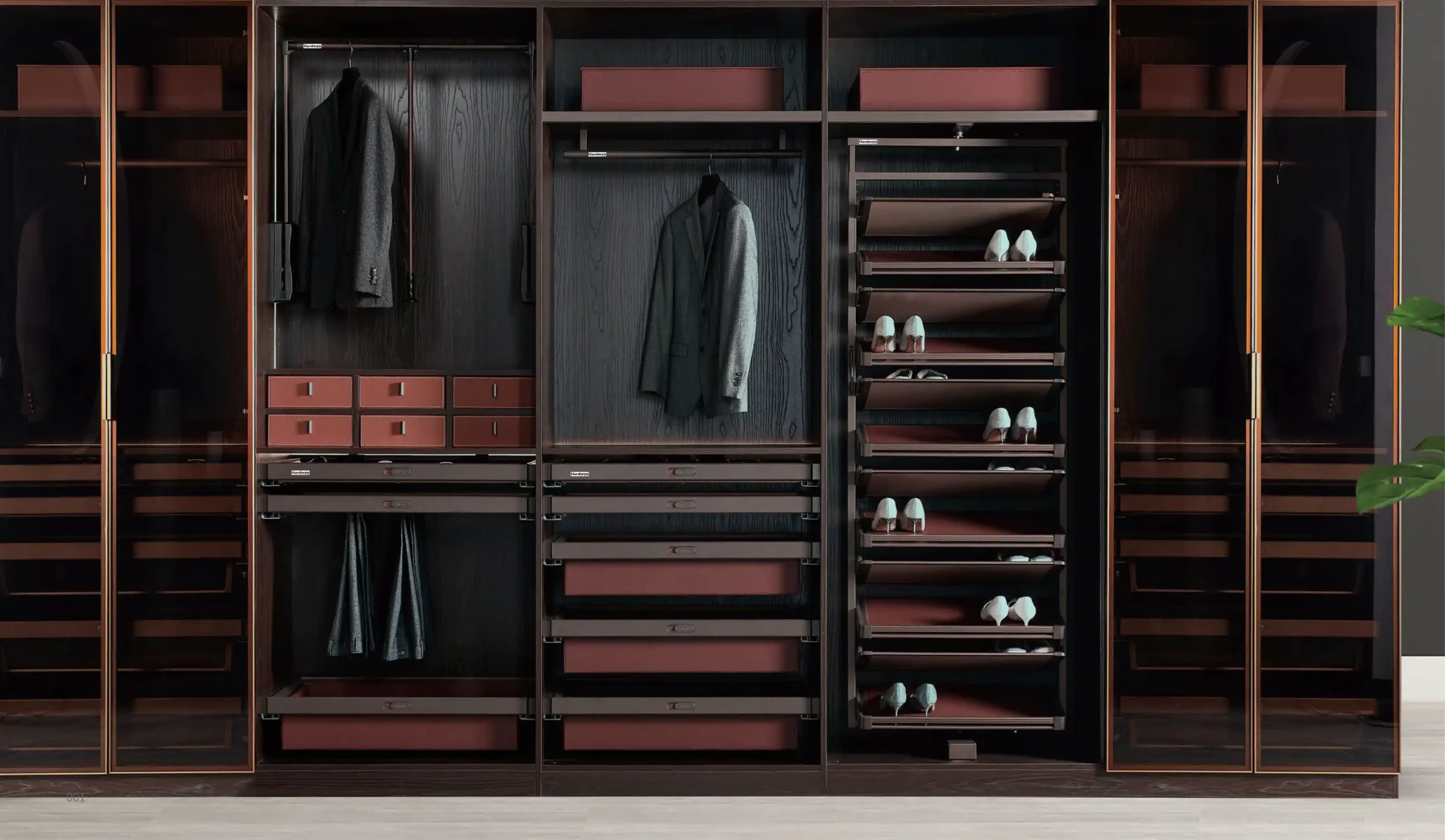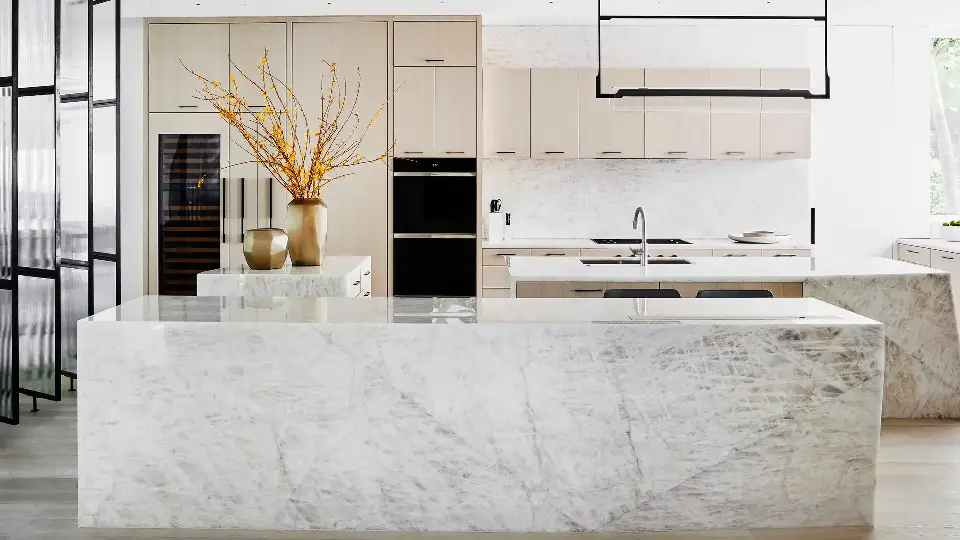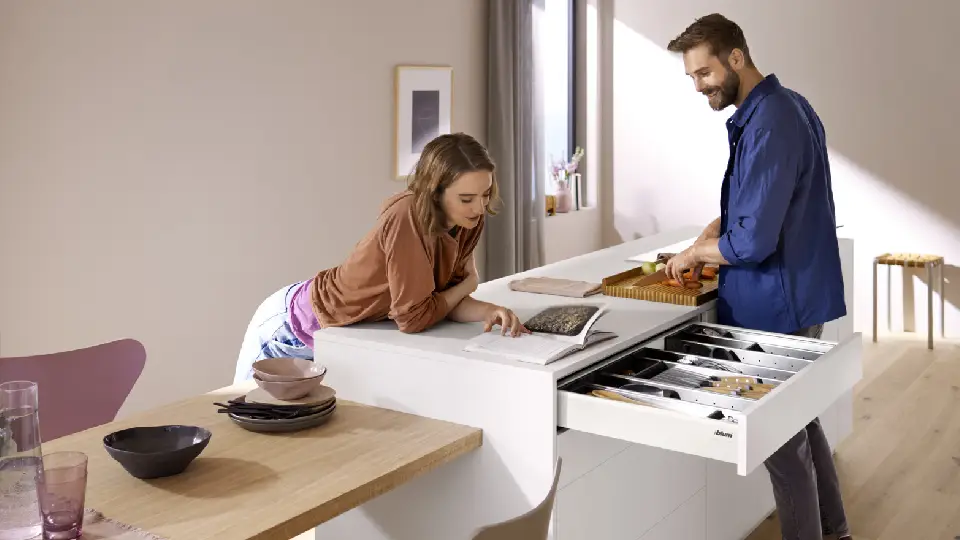Cabinets are a vital component of your kitchen because they offer storage solutions and enhance the aesthetic appeal. Geographical location, architectural features, and customer preferences are some of the factors that affect standard kitchen cabinet sizes and dimensions. We need to consider cabinet proportions for its main functionality, i.e., the arrangement of food items, cutlery, crockery, tableware, and other appliances. In Indian kitchens, where daily cooking involves a variety of utensils, appliances, spices, and ingredients, understanding the right cabinet proportions becomes increasingly important. Therefore, in this article, we will take a look at the different cabinet dimensions of a kitchen for efficient planning and layout.
Contents
- 1 Standard cabinet dimensions for an Indian kitchen
- 2 Standard dimensions of different types of kitchen cabinets
- 3 Understanding kitchen pantry and oven cabinet dimensions
- 4 Standard dimensions of accessories for your kitchen cabinets
- 5 Factors affecting kitchen cabinet dimensions
- 6 FAQs
- 6.1 What are the typical kitchen cabinet sizes and dimensions?
- 6.2 Are all standard kitchen cabinet sizes and dimensions 24 inches in depth?
- 6.3 What is the ideal distance between the countertop and the upper cabinets?
- 6.4 What is the typical distance between a kitchen island and countertops?
- 6.5 What is the minimum width required between kitchen cabinets?
- 6.6 What is the best way to determine the standard height for kitchen cabinet sizes?
- 6.7 What is the recommended distance for cabinets from the ceiling?
- 7 Modular kitchen design: 56 modern simple interior designs & images
Standard cabinet dimensions for an Indian kitchen
| Type of cabinet | Depth (in inches) | Width (in inches) | Height (in inches) |
| Base kitchen cabinet | 24 (without countertop), 25 – 26 (with countertop) | 12, 18, 24, 30, 33, 36, 48 | 34.5 (without countertop), 35 – 36 (with countertop) |
| Wall kitchen cabinet | 12 – 24 | 12 – 36 | 12 – 42 |
| Tall kitchen cabinet | 12 – 24 | 18 – 36 | 84 – 96 |
| Corner kitchen cabinet | 12 – 24 | 24 – 36 | 12 – 24 |
Standard dimensions of different types of kitchen cabinets
Standard dimensions of base cabinets for the kitchen
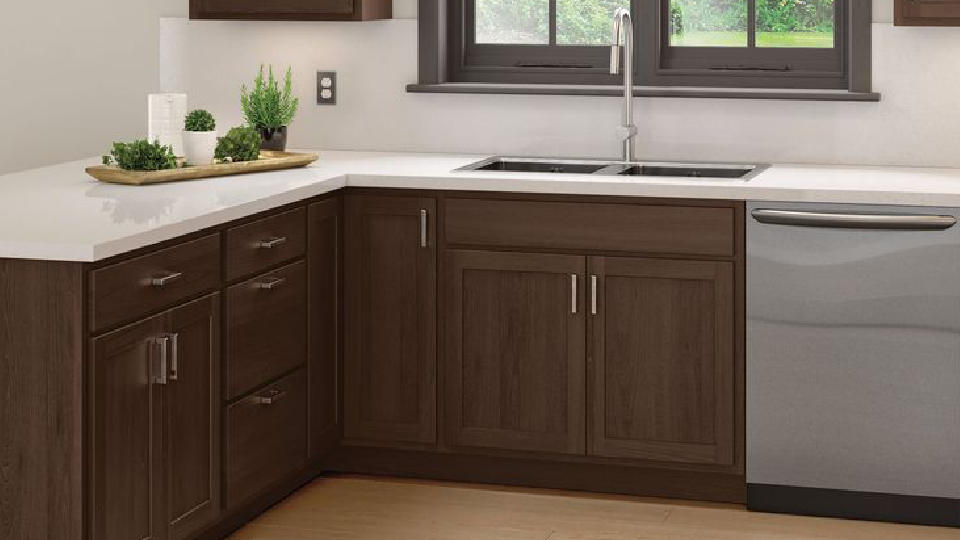
Image Source: lowes.com
A base kitchen cabinet is mounted on the floor, serving as a countertop and a storage unit. The standard dimension for a base cabinet without a countertop is a height of 34.5 inches. If the base also serves as a countertop, increase its height to 36 if required. The base cabinet follows a width of 24 to 36 inches to keep your kitchenware neatly placed. A depth of 24 inches provides enough volume while taking up less floor space. Along with the countertop, the final depth of a base cabinet is 25-26 inches.
Follow these width measurements while including a basin sink on your base cabinet:
| Types of basin sink | Width (in inches) |
| Single basin sink | 30 |
| Double basin, offset sink | 33 |
| Double basin sink | 36 |
Standard dimensions of wall/overhead cabinets for the kitchen
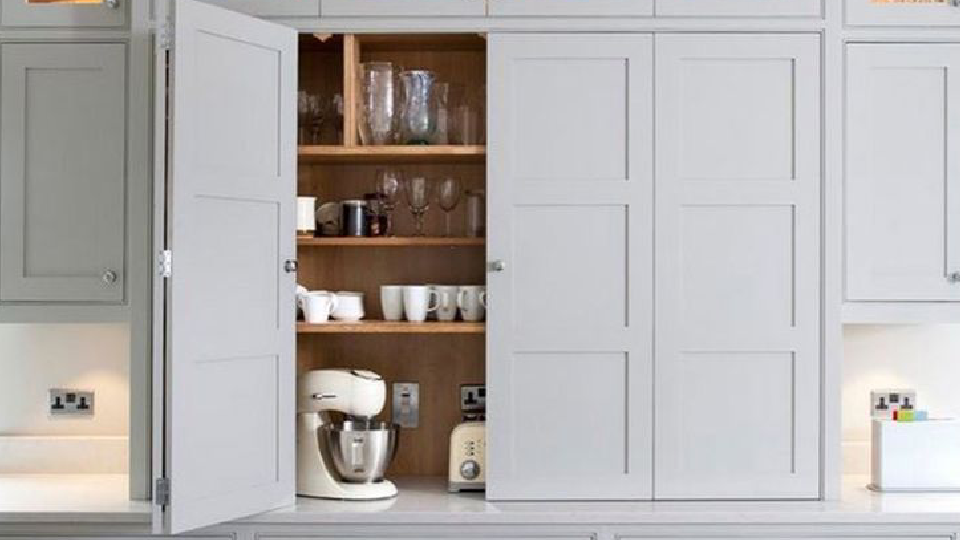
Image Source: stylebyemilyhenderson.com
Wall cabinets, also known as overhead cabinets, are installed above countertops to store the most-used items. For users, it provides easy accessibility. The dimensions of Indian kitchens vary in width from 12 to 36 inches, while their heights range between 12 and 42 inches, and the depths go from 12 to 42 inches. Also, wall kitchen cabinets complement the overall kitchen design while offering ample storage space.
Standard dimensions of tall pantry/utility cabinets for the kitchen
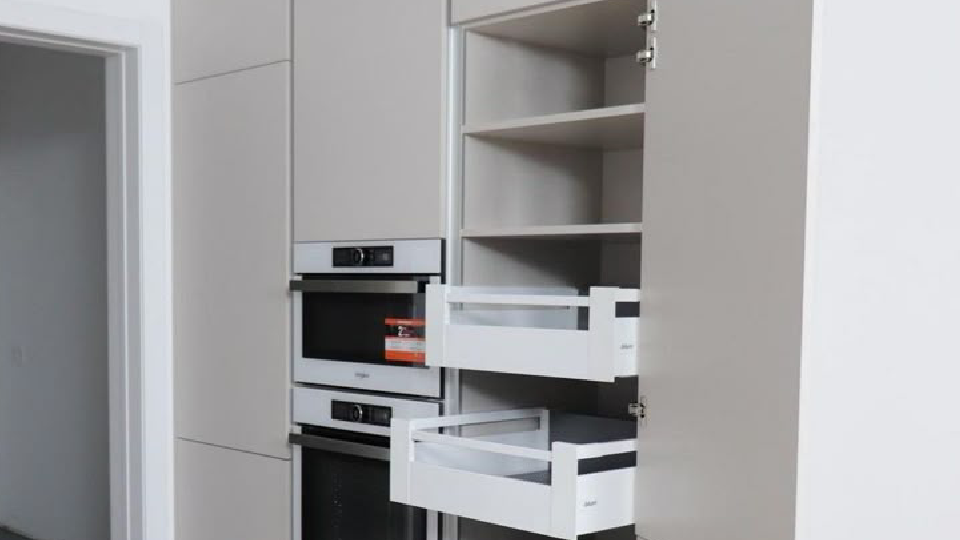
Image Source: pinterest.com
Tall kitchen cabinets, also called utility cabinets or pantry cabinets, provide plenty of space for storing long objects like brooms, mop heads, and large plates. Following that, the tall cabinet depth is similar to that of the wall and base cabinets. These measure 84 to 96 inches in height and 18 to 36 inches in width.
Standard dimensions of corner cabinets for the kitchen
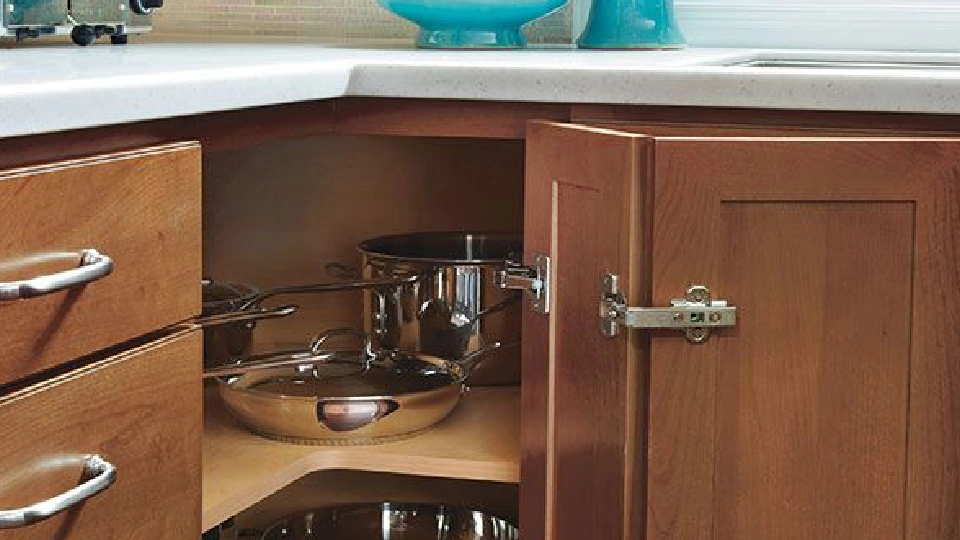
Image Source: homecrestcabinetry.com
Corner kitchen cabinets are often mounted in less-used areas of a kitchen. Its typical measurements range from 24 to 36 inches across. Its height and depth are similar to those of base and wall cabinets. Therefore, you can upgrade your corner kitchen space with these cabinets.
Understanding kitchen pantry and oven cabinet dimensions
Pantry and oven cabinets are special styles of kitchen cabinets that provide extra functionality to your kitchen. In addition to that, these are the standard kitchen cabinet sizes for pantries and ovens:
| Cabinet type | Depth (in inches) | Width (in inches) | Height (in inches) |
| Kitchen pantry cabinet | 12 | 12, 24, 36 | 96 |
| Kitchen oven cabinet | 22 – 24 | 24, 27, 30 | 27 – 29 |
Kitchen pantry cabinet dimensions
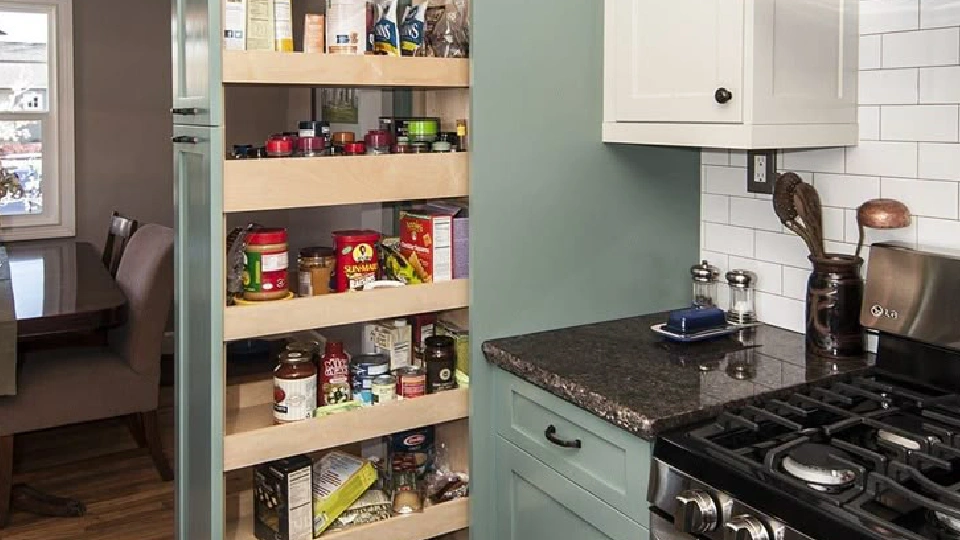
Image Source: pinterest.com
A pantry cabinet is a specific type of tall cabinet, designed for storing non-perishable food items and other supplies. It is usually 12 inches in depth. Cabinet widths vary between 12 and 36 inches. Finally, a height of 96 inches is sufficient for storing food items, while cabinets that are 24 and 36 inches wide work best for pull-out shelves.
Kitchen oven cabinet dimensions
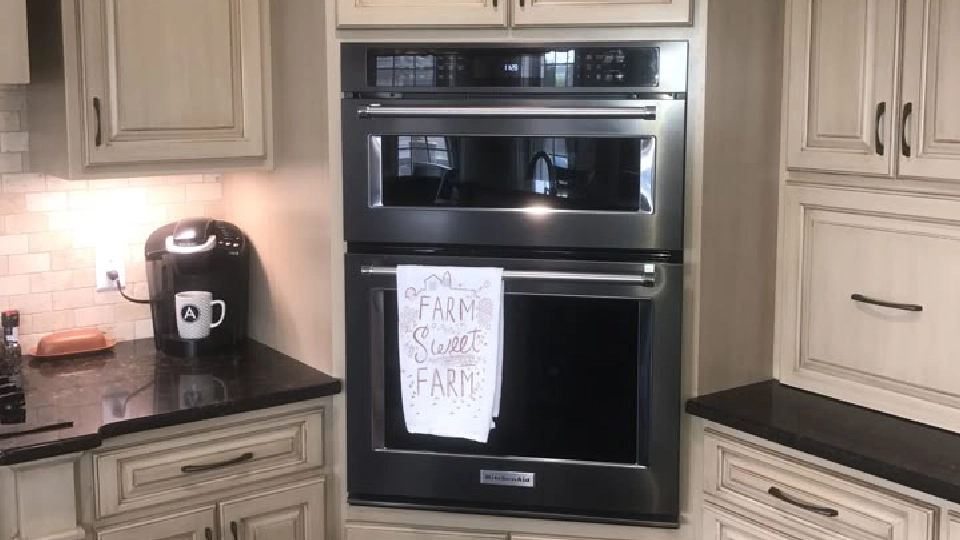
Image Source: pinterest.com
The measurements for an oven cabinet or wall oven typically range from 24 to 30 inches in width, 27 to 29 inches in height, and 22 to 24 inches in depth. Particularly, oven cabinets may be installed within a base cabinet or integrated into a kitchen island. Similarly, its depth can be changed to match that of the base cabinet.
Standard dimensions of accessories for your kitchen cabinets
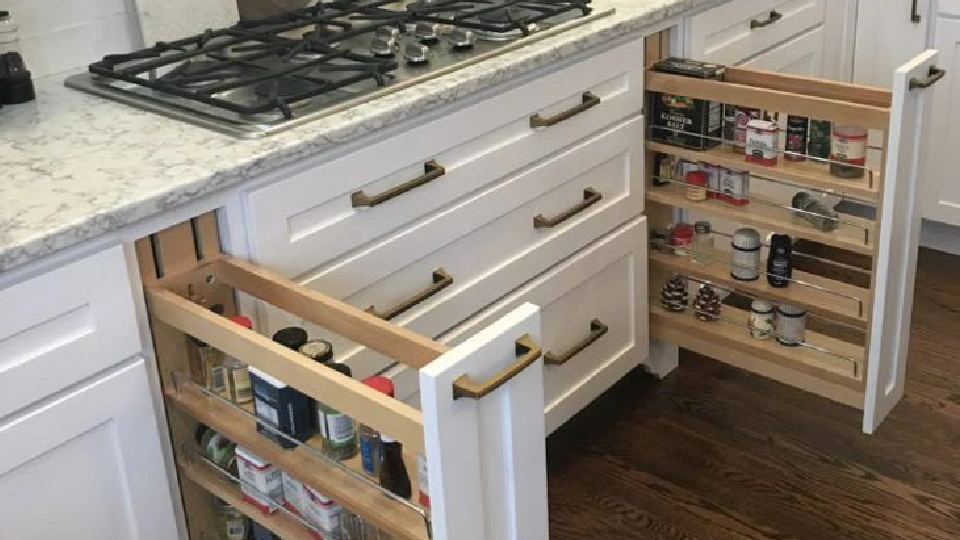
Image Source: pinterest.com
Cutlery drawers
Cutlery drawers for small utensils, kitchen tools, and cutlery are between 4 and 6 inches high. Secondly, for crockery, medium drawers that are 7 to 10 inches high work best. Finally, pans and pots fit in large drawers that are 10 to 12 inches high. In particular, these are designed to fit the standard depth and width of base cabinets.
Spice pullouts
Spice pullouts fit the narrow spaces beside appliances of a base cabinet. Its width ranges from 3 to 12 inches. In this case, the height and depth depend on the base cabinet dimensions.
Roll out drawers
Briefly, for accessible storage, install a roll-out drawer with a standard depth of 24 inches in base cabinets.
Appliance garages
Small appliances are kept neat on the countertop by installing appliance garages. These fit within the standard counter depths and widths of base and wall cabinets.
Factors affecting kitchen cabinet dimensions
The following factors should be taken into account when measuring the dimensions of your cabinets when building or remodelling a kitchen:
- Floor level calculation: To ensure the cabinet fits well within the given space.
- Architectural features: The height of the ceiling, kitchen layout, window, and door placements affect the overall size.
- Personal preferences: Each individual has a style, and that determines the size and layout of cabinets.
- Kitchen layout: Whether L-shaped, U-shaped, galley or island kitchen, it can affect the size and placement.
- Storage requirements: Your desired storage will impact the number and size of cabinets.
While designing a new kitchen or refurbishing an old one, make sure to take accurate measurements for a correct fit, function, and aesthetic. Think about the height, width, and depth of each unit. Altogether, keep in mind your appliances and countertops while measuring your kitchen cabinet sizes and dimensions. Doing so will enhance your overall cooking experience.
FAQs
What are the typical kitchen cabinet sizes and dimensions?
The typical depth of kitchen cabinets is 24 inches, while the usual width is 36 inches. Base cabinets are 34.5 inches tall (36 inches when a countertop is included). Wall cabinets in kitchens generally range from 30 to 42 inches in height. The height of tall cabinets can vary from 84 to 96 inches.
Are all standard kitchen cabinet sizes and dimensions 24 inches in depth?
Indeed, 24 inches is an ideal depth to store dinnerware and tableware. There are different ranges of depths for base cabinets and wall cabinets. You can modify its depth based on your liking. Moreover, it keeps the appliances accessible and well-organised. A 24-inch depth is standard for tall cabinets as well.
What is the ideal distance between the countertop and the upper cabinets?
To ensure sufficient space for a comfortable kitchen, the usual gap between the upper cabinets and the countertop ranges from 18 to 24 inches. It creates a visually appealing and harmonious kitchen. However, in small kitchens, the standard distance can be as little as 15 inches.
What is the typical distance between a kitchen island and countertops?
The necessary distance between a kitchen island and a countertop is 42 inches. There needs to be ample space when more than one person uses the kitchen. This distance provides enough space to walk through the kitchen island. Furthermore, your kitchen island space can be up to 48 inches for added comfort.
What is the minimum width required between kitchen cabinets?
The minimum space that should be maintained between kitchen cabinets is 40 inches. It is an ideal clearance space to fit appliances like a fridge, a cabinet, or an oven. At least 48 inches would be a suitable space for families who cook a lot. Conversely, some kitchens can go down to 36 inches when the home space is smaller.
What is the best way to determine the standard height for kitchen cabinet sizes?
The average height is 36 inches. The following factors should be known when determining the standard height of the cabinets in your kitchen: the average height of homeowners, the amount of storage space you want, your storage needs, the height of your appliances and countertops, and your personal preferences.
What is the recommended distance for cabinets from the ceiling?
Keep a minimum of a 1-foot to 2-foot gap between the top cabinet and the ceiling. It is ideal for cabinets between 32 and 36 inches tall. Cabinets can extend to the ceiling according to your liking. Additionally, this can make your kitchen look more versatile and increase its storage capacity.
*The featured image used in this article is from pinterest.com
Modular kitchen design: 56 modern simple interior designs & images
The kitchen is a space that blends functionality with aesthetics to create an environment that caters to both culinary pursui









