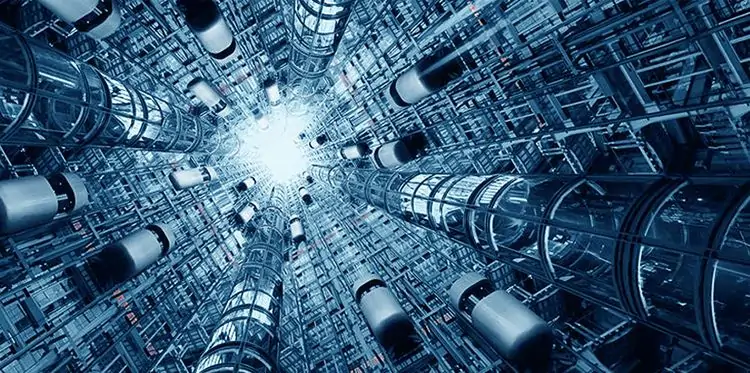The requirements for a lift/elevator in residential, commercial, or high-rise buildings have a lot to do with many factors that may not be known when a building is in the planning stages, and the first thing that gets dropped into the architect’s plans is the way to go up and down in a building. So do your best with the list below to calculate the required number of elevators in a building, and take the rough numbers that this article provides and tweak them closer to your needs.
Contents
- 1 Here are things to consider while determining the number of elevators required in a building
- 2 Number of elevators required in an office building
- 3 Number of elevators required in a hotel building
- 4 Lift requirements in residential buildings (apartment/condo/dormitory)
- 5 Number of elevators required in a medical building
- 6 Building codes for elevator requirements in India
- 7 FAQs
- 7.1 How can we calculate the number of elevators required in a building?
- 7.2 What are service elevators, and are they mandatory?
- 7.3 What are the smart strategies for planning the number of elevators required in a building?
- 7.4 How does elevator speed impact the number of elevators required in a building?
- 7.5 What is a destination control system (DCS), and how does it help?
- 8 Lifts: Planning, designing, and installation of elevators in India
Here are things to consider while determining the number of elevators required in a building
- Elevator use. Just people going to work is one thing. Furniture is another. Don’t make the mistake of getting too small a unit. The weight an elevator can hold (for larger loads) can change the required number of elevators in a building you may need. One for passengers, one for heavy items.
- Who is going to be using the elevator? An elevator that just meets government requirements is too small for a gurney. The DJ and caterers going to an upstairs dance hall will need more capacity, and apartment complexes may need a larger/taller elevator cab.
- Total number of floors. That goes without saying.
- Total travel distance overall and between floors. You can have two floors, a hundred feet apart. That would require more speed or multiple stops close together, where the elevator will never reach full speed.
Several other key factors to consider
- What is a reasonable wait time? Some buildings, like hotels and offices, want a time as close to 25 seconds. Apartments can have a time of up to a minute. Are you willing to pay to keep that number short?
- Peak times of use will always slow people down. Will you be willing to foot the bill for another elevator to handle heavy traffic in the mornings and evenings? Do you have peak times at all?
- Will there be a known traffic pattern? For instance, the world’s fastest elevator only travels from the ground floor to a hotel lobby 95 stories up. It was built to accommodate a known traffic pattern.
- Square feet of the floors. If a building is very small, the footprint of the elevator may eat up more space than is practical, and the distance to walk from the elevator to an apartment will be short. In a hotel with multiple wings, many elevators may be needed.
- Building codes! These are more influential than most of the above. You must know what is allowed and what is required in your city, state, or other jurisdiction.
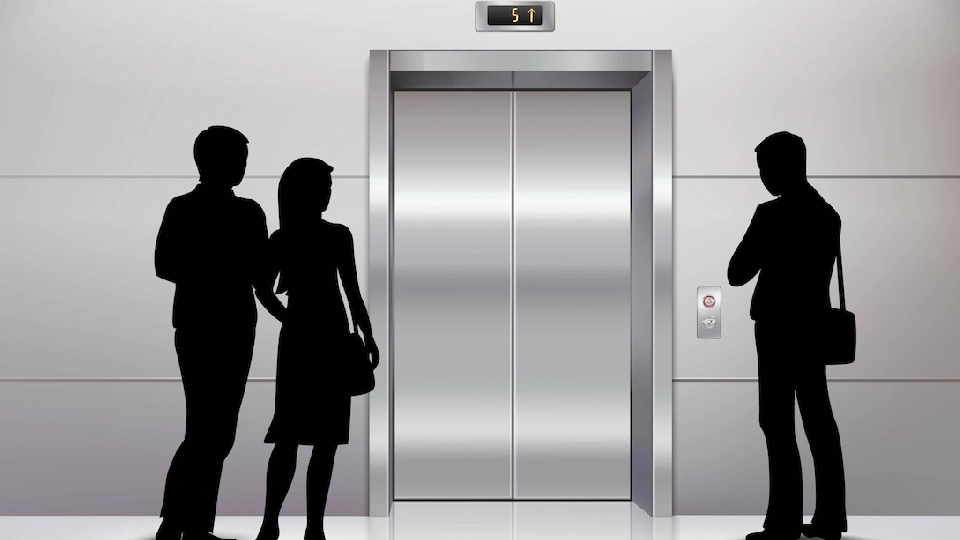
Image Source: peakelevator.com
All of the above will ultimately influence your decision-making process. Additionally, there is a specific formula to calculate the number of elevators required. Just keep in mind the point is to serve the maximum number of people with the minimal waiting time at the highest peak times to disperse the population as fast as possible.
So with all that stuff to consider, here are rough numbers for your consideration. Keep in mind that these are very rough numbers to consider.
Number of elevators required in an office building
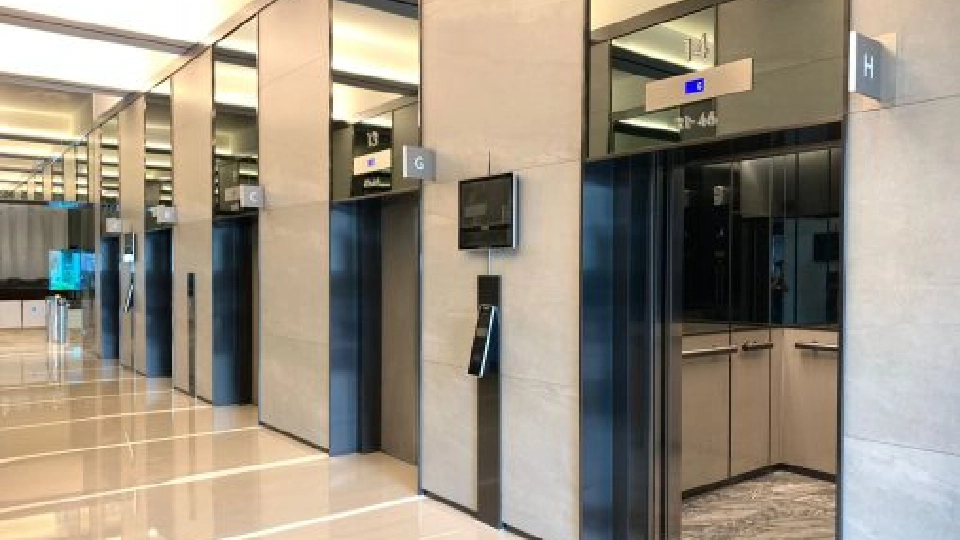
Image Source: fujitec.com
Here are some key factors to consider when determining the lift requirements in office buildings:
- One elevator for approximately 50,000 square feet is in use. For every two floors or two and a half floors, consider adding one more elevator.
- Try not to exceed eight total elevators in a single grouping. No group should serve more than 16 or more floors.
- Consider a special service elevator if you are going over four floors. When you get closer to ten, it is probably a must logistically.
- Remember, some floors may increase the number of elevators required in a building. A common lunchroom contained on a single floor may force the need for another elevator due to traffic.
Number of elevators required in a hotel building
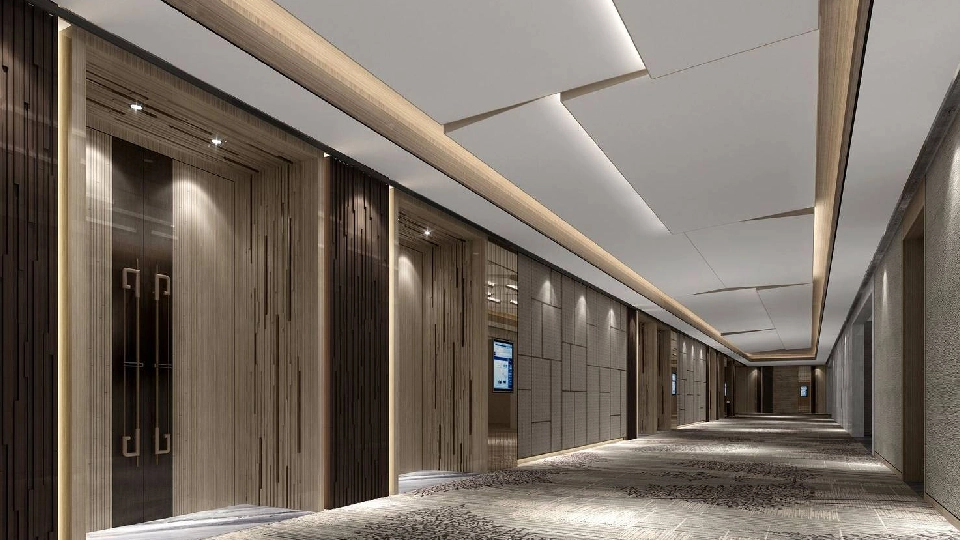
Image Source: eceelevators.com
Here are some key factors to consider when determining the lift requirements in hotels:
- Provide one elevator for every 75 rooms or so, with a minimum of one elevator up to three floors and add one more for four floors. Don’t go past 150 feet from the farthest room to the elevator.
- As you build up and add rooms, remember to add elevators for every 75 rooms.
- To help with room service and maid service, add a service elevator for every two passenger elevators.
- Ballrooms, meeting rooms, or expanded lobby areas above the entry-level can increase the number of elevators.
Lift requirements in residential buildings (apartment/condo/dormitory)
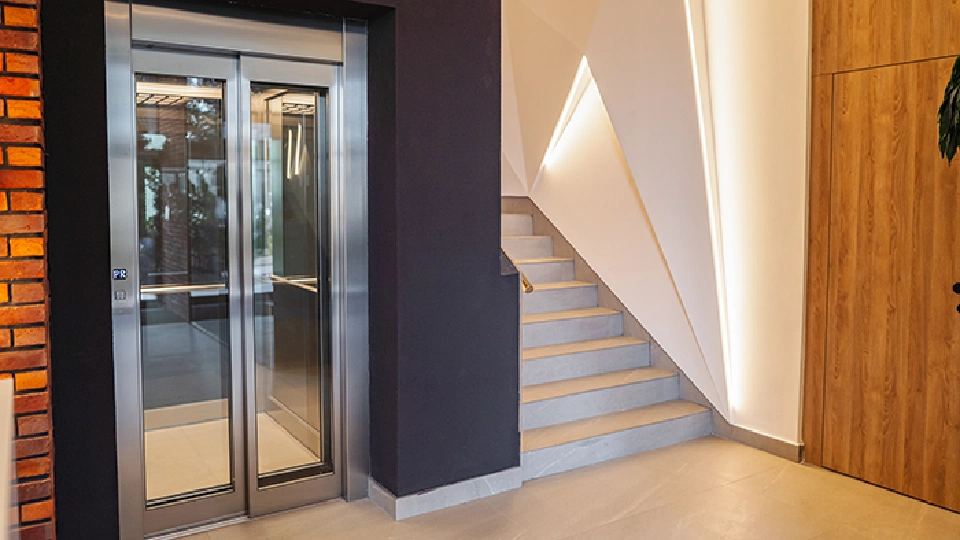
Image Source: poloelevators.com
Here are some key factors to consider when determining the lift requirements in residential buildings:
- There should be one elevator for every 90 units. A maximum of 150 feet from the elevators to the farthest elevator is a must.
- City apartments and really high-priced units can require an elevator for every 50 – 60 units.
- Always have an elevator with higher ceilings (9 feet) and higher weight capacity (3500 lbs) for moving furniture and heavy items. If you are over 10 floors, a service elevator or small freight elevator should be considered.
- For any high-rise building with four stories or more above grade, a gurney-sized elevator is required.
Number of elevators required in a medical building
Here are some key factors to consider when determining the lift requirements in a medical facility:
- In buildings with consistent staff and visitor traffic, consider separate passenger elevators for staff and patients.
- Two elevators minimum, and one for every 100 beds after that, so that patients can access.
- It may need additional elevators visitors is higher, depending on the location of the medical facility.
- You may need dirty elevators. Moving medical waste sometimes requires a special elevator.
- Additional elevators may be required if operating areas, cafeterias, laundry, central supplies, etc., are on upper levels.
Building codes for elevator requirements in India
There are certain rules and regulations that you must follow while installing the elevators in a building to ensure the safety and security of the occupants. These are:
- Standard guidelines: There are certain guidelines for elevator installation in India that are given by IS 14665, IS 15259, IS 14671, and the National Building Code of India ( NBC), which have to be followed.
- Minimum dimensions: The height measurement of the machine room must be between 2.1 m to 2.4 m, depending on the elevator type.
- Car size & capacity: The car size depends on the usage. For example, lift for residential buildings for 4-6 passengers will have a requirement between 272-408 kg, and commercial building lifts can be 544-884 kg.
- Speed limits: The Speed limit requirement of lift for residential buildings with 11-12 floors is typically up to 1.5 m per second. However, the speed limit of an elevator can be higher for any high-rise building.
- Fire safety: Elevators for emergency exit in case of fire outbreaks are mandatory as per NBC guidelines.
- Number of elevators: Using the specific formula, you can calculate the required number of elevators in each building.
- Regular inspection: Regular testing for every lift in a residential or commercial building has to be done. Moreover, certification and maintenance are also necessary for all the elevators.
FAQs
How can we calculate the number of elevators required in a building?
There is a basic calculation formula that is used to calculate the required number of elevators. Suppose a building with 1000 occupants has 15 floors. Now, if each elevator carries 15 people and makes 3 trips in 5 minutes, then 15×3 = 45, which means an elevator will carry 45 people per 5 minutes. Therefore, if you want to move 15% of the occupants (150 people) in 5 minutes, then 150/45 = 4, so it will require 4 elevators.
What are service elevators, and are they mandatory?
Buildings have goods lifts that are particularly for transporting staff, supplies, and small unit carts. Service lift is commonly used for any commercial building, hotels, hospitals or large office spaces. Service lifts are not always mandatory. However, their requirement depends on the local building codes, the building’s height, and its intended use.
What are the smart strategies for planning the number of elevators required in a building?
Tips for optimal elevator planning are – calculating peak hour demand, using a destination control system (DCS) for better performance, dividing every elevator into low-rise, mid-rise, and high-rise building areas, keeping at least one dedicated service elevator, and keeping provisions for adding lifts in future if occupancy increases.
How does elevator speed impact the number of elevators required in a building?
The speed of the lift influences the numbers of elevators needed in any commercial or residential building. The efficient speed of an elevator reduces the overall cycle time for each elevator. Generally, a higher-speed elevator is preferable for a high-rise building and high-traffic areas to manage the occupants’ flow and congestion during peak hours.
What is a destination control system (DCS), and how does it help?
A destination control system (DCS) is a primary elevator management system which is specifically for controlling occupants’ flow and lessening waiting time. This system groups the passengers who are on the same floor into the lift to minimise stops and make the travel quicker.
Keep in mind that these numbers can and will change based on the factors above and other variables not listed or not even thought of yet. The elevator world is still grappling with large mixed-use projects that incorporate several of the above categories into one facility. So be thoughtful, ask plenty of questions, and if you need help, contact a qualified consultant.
*The featured image used in this article is from elevatemonitoring.com
Lifts: Planning, designing, and installation of elevators in India
Lifts, also referred to as elevators, are a key element in several buildings, including homes, apartments, and offices. Howev










