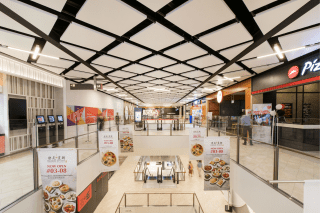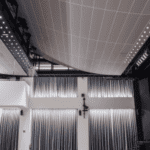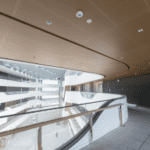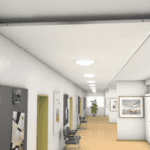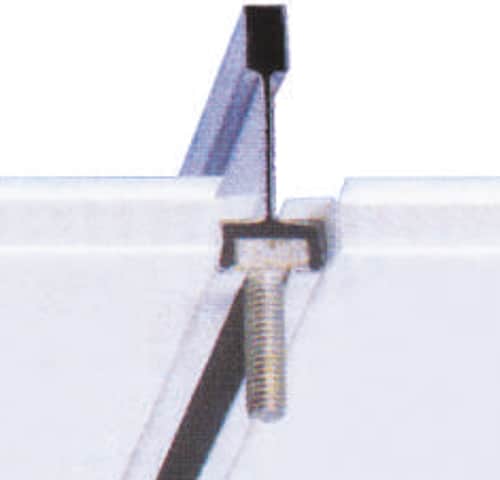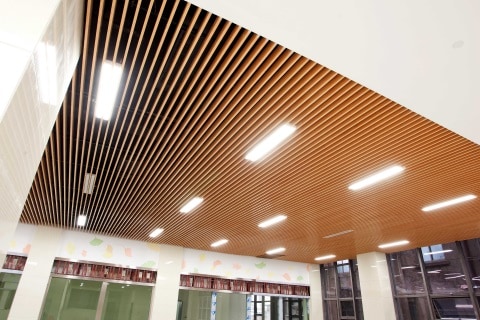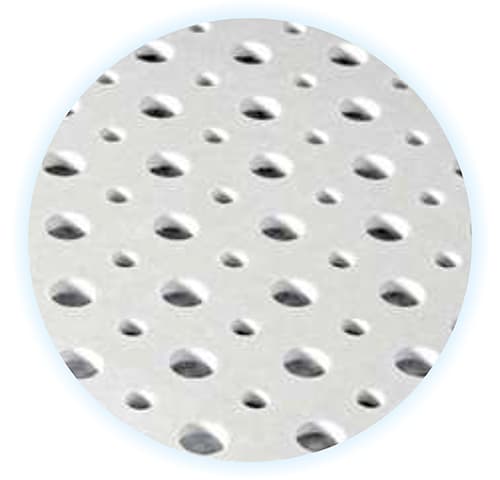Armstrong World Industries offers the broadest range of products for false ceilings. Armstrong’s MetalWorks Ceilings are a class apart in metal ceiling solutions.
About the product
Custom Solutions are a part of the Armstrong MetalWorks Ceilings range. They are available in seven different products offering specific benefits and applications.
| RH 200 datasheet PDF: | |
| RH 215 datasheet PDF: | |
| FH 600 datasheet PDF: | |
| BH 300 datasheet PDF: | |
| KH 400 datasheet PDF: | |
| DH 700 datasheet PDF: | |
| WH 1000 & WH 1100 PDF: |
Product Description
Armstrong MetalWorks Ceilings Custom Solutions offer a versatile range of designs and applications in metal false ceilings. The specifications of each custom solutions product are as follow:
1. Armstrong MetalWorks Ceilings Hook-on Planks (R-H 200)
Specifications
- Customizable metal ceiling solution for interior and exterior
- Variety of choice in planks & curved canopies
- Panel dimension: 300mm to 600mm in width and up to 3000mm in length with a variety of other available sizes
- The recommended panel size ratio is a maximum of 1:2 (not ideal for 600mmx600mm)
- Quite a versatile and customized system for metal plank designs
- All panels are fully accessible without the use of tools
- The accessibility system utilizes J-Bar suspension with rectangular hook-on (RH) panel
- 3 mm reveal joint detail
- Factory cutouts are available on request for recessed light and sprinklers
Armstrong MetalWorks Ceilings Custom Solutions- Applications areas:
- Office
- Education
- Hospitality and retail
- Healthcare
- Transportation
- Exterior and Seismic application
2. Armstrong MetalWorks Ceilings Hook-on Planks (R-H 215)
Specifications
- Versatile system and simple design
- Concealed grid for a monolithic effect
- Good acoustic properties
- Ease of installation (alignment) and fully demountable
- Easy access to the ceiling void
- Maintenance-friendly system
Armstrong MetalWorks Ceilings Custom Solutions- Applications areas:
- Suitable for large open plan/circulation areas
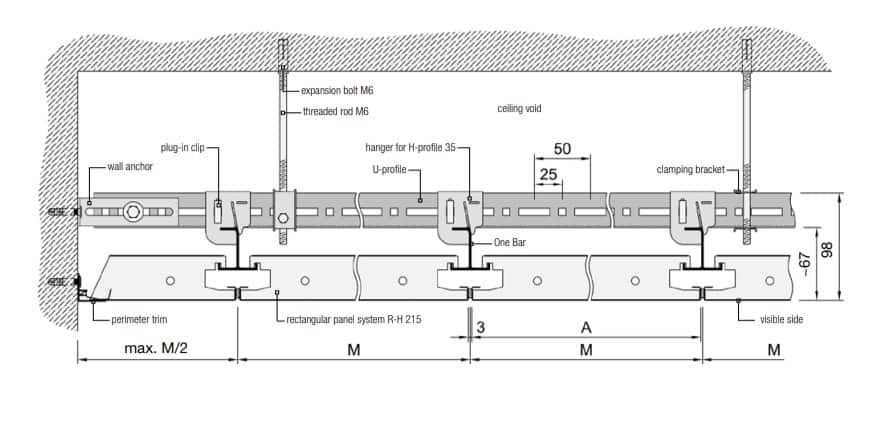
3. Armstrong MetalWorks Ceilings Corridor system (F-H 600)
Specifications
- Free-span solution
- The rectangular panel adapted to corridor or circulation area width
- Meets visual and individual project requirements
- Easy, quick access to ceiling void due to the swing-down function
- Perimeter trim is not part of the standard solution. It’s available as an option
Armstrong MetalWorks Ceilings Custom Solutions- Applications areas:
- Passages, Foyers
- Applications where the ceiling is cluttered with services
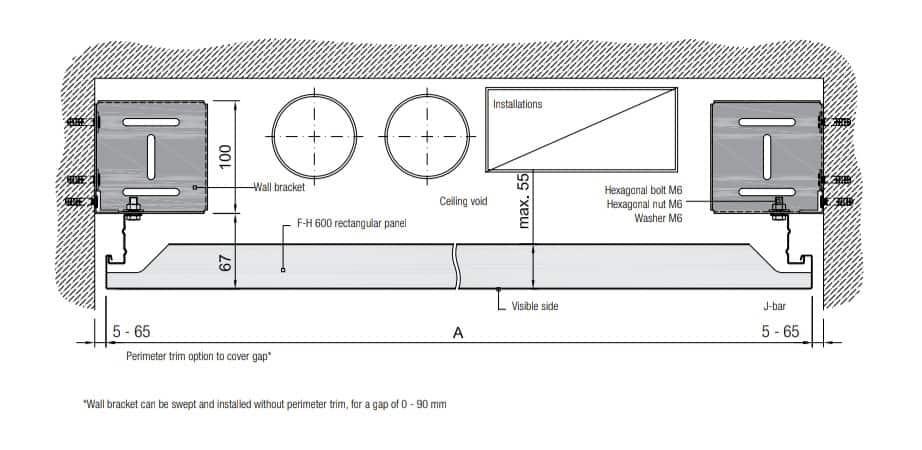
4. Armstrong MetalWorks Ceilings Linear Grid (B-H 300)
Specifications
- Combining functionality with stylish simplicity
- Creates a linear visual effect
- C-profiles alignment with partitions to help fixing/support for partitions
- Configurable panel dimensions possible
- Factory cut-outs for services available on request
- Various design options for the profile and panel (linear, radial, crossed)
- Easy access to the ceiling void
Armstrong MetalWorks Ceilings Custom Solutions- Applications areas:
- Used in large office environments and flexible with partitioning systems
- Transportation
- Entryways, lobbies, high traffic areas
5. Armstrong MetalWorks Ceilings Tartan Grid (K-H 400)
Specifications
- Solution for square and/or rectangular room partitioning
- Easily installed and removed
- The grid can be emphasized by using contrasting colors
- C-profiles can connect to the partition systems to integrate lighting systems efficiently
- Decorative solutions achieved through a variety of panel design options
- Direct suspension from ceilings, eliminating grids
Armstrong MetalWorks Ceilings Custom Solutions- Applications areas:
- Ideal for breaking up large spaces
- Offices, high traffic areas
- Flexible partitioned offices
6. Armstrong MetalWorks Ceilings Island Ceilings (D-H 700)
Specifications
- Modular concept for optimum flexibility
- Visually defines a space
- Freedom in design
- Modern absorber solution for exposed soffits
- Meets demanding acoustic requirements
- Integration of lighting, air conditioning, and other equipment
- Quick and easy to install
Armstrong MetalWorks Ceilings Custom Solutions- Applications areas:
- Any exposed soffit applications
- All areas with floating applications
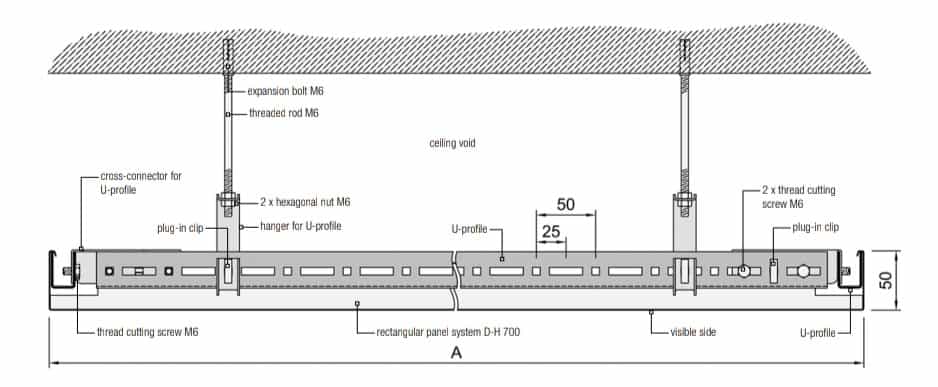
7. Armstrong MetalWorks Wall Systems (W-H 1000 & W-H 1100)
Specifications
- Variety of customized design solutions
- Impressive visual appearance
- Complete acoustic wall solution
- Large module sizes with upright & reclined panel options
- A certified system
- Small offset distance
- Space-saving
- Light-weight type
- Simple & quick installation and disassembling
- Standard sub-construction
- Cost-efficient
Armstrong MetalWorks Custom Solutions- Applications areas:
- An acoustic element for market segments such as office, education, transportation, etc.
- Cladding or covering element
- Architectural room-design element
- Combination of different requirements
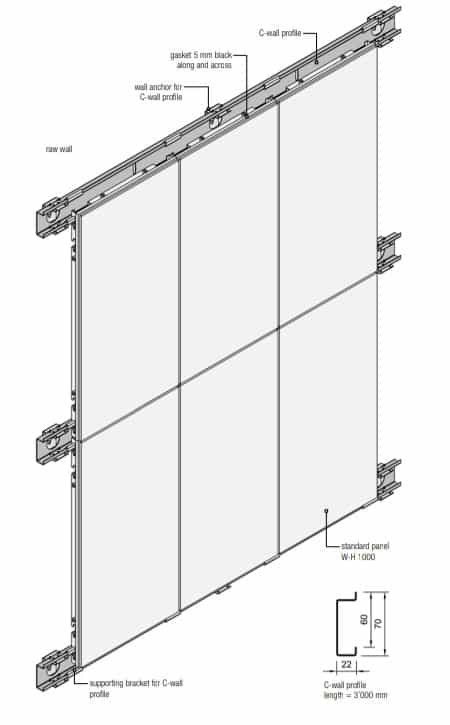
Contact details:
- Customer care number: 1860 266 7080; +91-22-6285 0800 (Board Line)
- Email: helpdeskindia@knaufarmstrong.com
Brand Info
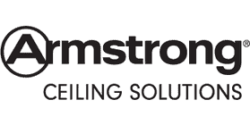
Armstrong Ceiling Solutions
Armstrong Ceiling Solutions provides false-ceiling and wall solutions to help in the design and construction of commercial buildings and residential spaces. It is part of Knauf Kips AG.
This group’s history goes back all the way to 1932 in Germany. That very year, Knauf bagged mining rights to gypsum deposits in the Schengen community (Obermosel) in Germany. This venture proved to be a quick success for the company. Consequently, in 1933 Knauf set-up it’s first gypsum factory in Perl (Moselle), Germany. And, this factory is still the centre of production technology for the worldwide Knauf Group.

Armstrong’s product range includes:
- Ceiling Solutions – Mineral & Soft Fibre Ceilings, Metal Ceilings, Wood Ceilings and Floating Ceilings.
- Suspension Systems – Ceiling Grids, Trims, Transitions and Pelmets and Installation Accessories.
- Integrated Solutions.
Armstrong’s dedicated project teams are available to assist Architects, Designers and Consultants for their specifications, design and installation requirements. The company has a presence across India with it’s sales and service support network. It is interesting to note that the false-ceiling market in India is seen by many in the industry as one that is slated to grow at a steady rate. The Indian market is maturing and quality acceptability is increasing.
Application areas include:
- Education.
- Health.
- Office.
- Retail.
- Hospitality & Leisure.
- Transportation.
- Speciality Applications – Theatres, Auditoriums, Libraries, Clean Rooms, Language and Music Rooms.
Website: www.knaufarmstrong.com/en-in.html
Armstrong Ceiling Solutions Customer Care Number: 1860 266 7080

