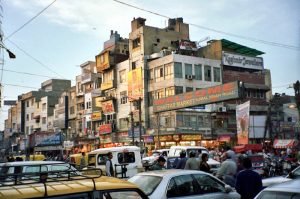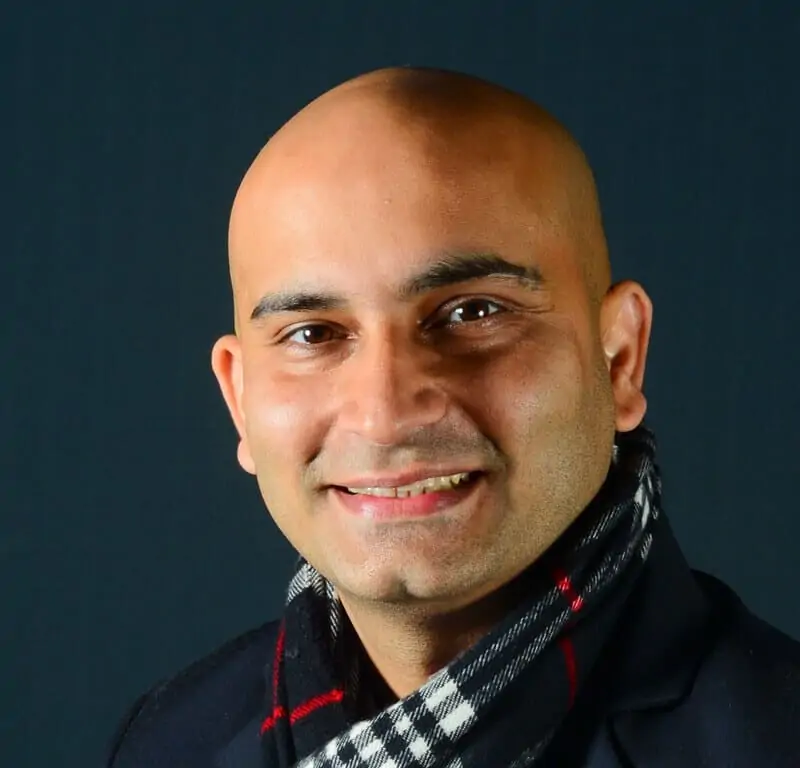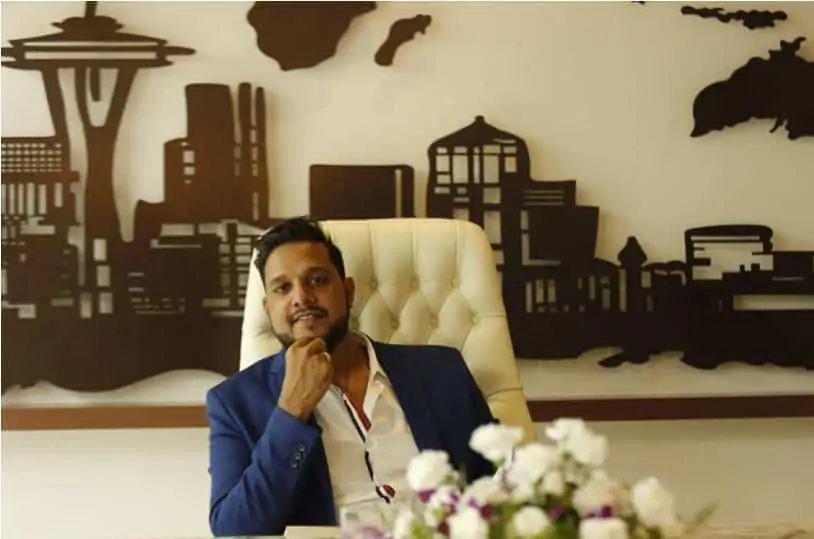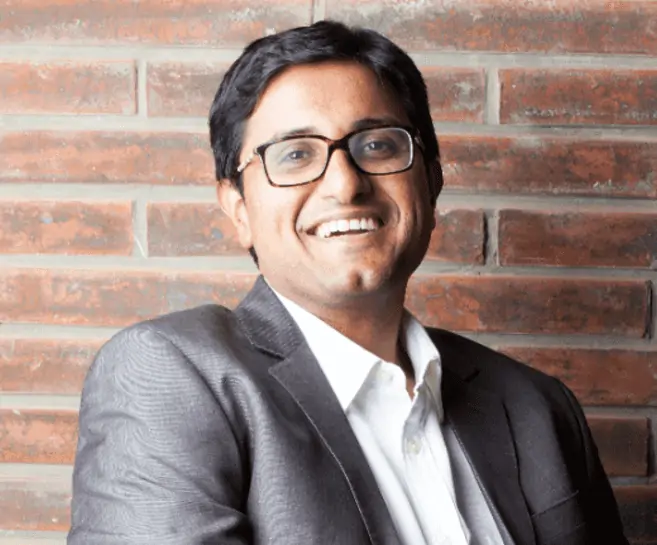In the recent past, there have been several reported cases of fires in public buildings – at a student centre in Surat, guest house in Delhi and at a restaurant in Mumbai. These incidences have been some of the many that have witnessed loss of precious human lives. These fires did not happen in some government buildings, but in privately owned ones. In fact, the users in these cases had paid money (and hence classify as customers!) for using these buildings. Hence, we need to have a properly-planned, well-designed & constructed and maintained buildings to provide for it’s users a safe environment inside.
There are detailed guidelines in National Building Code of India (NBC) 2016 and Bye-Laws of the cities to plan, design, construct and maintain different types of buildings as per its use or business, foot-falls and importance – for load factor, earthquakes, cyclones, fire, ventilation, PHE, electrical, etc. A compliance to these guidelines is expected but a quick reconnaissance survey will reveal its applicability (or otherwise!) in cities across India. And with the talk about sustainability and disabled- friendly buildings in India, we seem to be living in two very contrasting worlds.
Many buildings in India defy building-use guidelines and do not have proper escape route for an emergency. If escape routes are there, they are often locked or encroached upon. Basements in many buildings are used to run cafeterias or storing inflammable goods, which further adds to the woes. Even streets/footpaths are encroached upon and fire tenders, if needed, cannot move-in. The availability and capacity of fire tenders in cities have also been in the spotlight, with reports of fire tenders reaching late or not have ladder of sufficient heights.
There is another dimension to the problem – even some of the best planned, designed and constructed buildings are defying building use gives an impression that our civil society is not well educated and doesn’t care. Though there are bright-spots on the map, there is an urgent need to replicate such good practices in buildings. The authors recently visited the Central Board of Secondary Education (CBSE) office in Patparganj, Delhi and found that this building has, in fact, taken cues from NBC and displayed allowed loads on every floor in the building. However such practices, although being mentioned in NDMA (National Disaster Management Committee), are difficult to come across in buildings across India.
There are a well defined set of guidelines in National Building Code of India (NBC) 2016, as stated clearly in Chapter II on Administration, to conduct periodic Safety Audit of all buildings every 3-5 years. These Multi-disciplinary Audits expose vulnerability of existing buildings in terms of Fire Safety, Structural Safety as well as in Electrical Installations etc. In fact, these audits will also be useful in getting to know how unsafe the buildings are vis-a-vis the revised norms laid down in revised National Buildings Code. These provisions have been ignored for implementation till now for reasons like inadequate technical man power. In such cases, the NBC clearly recommends that qualified professionals from the market maybe engaged to carry out the desired task and recommend strengthening measures. Only after the same are incorporated the buildings should be allowed to be operated for the approved Land Use. Such audits will ensure compliance with building Bye-Laws and also the specific approved land use of the buildings whether commercial, institutional, industrial or residential. All hospitals are now governed by NDMA hospital safety guidelines, which extensively cover all design provisions for new and existing hospital buildings for load-factor, earthquakes, cyclones, fires, ventilation, PHE, electrical, etc.
Local authorities must gear up to ensure the recommendations of NBC and NDMA are followed in totality. The technical audits, as recommended must be carried out every 3-5 years, and the measures to enhance safety adopted for execution. The authors strongly feel that these steps will bring about tremendous improvement in safety levels in the entire built environment. Professional associations like Indian Association of Structural Engineers(IAStructE) maybe roped in for professional inputs wherever required.This exercise needs to be diligently carried out in every city in India. Being one of the fastest growing economies in the world, and having an urbanization rate of more than 30%, India needs to address these issues on priority. It is high time to wake-up and act.
- Authors are practicing civil cum structural engineers and have experience of more than 30 years in built environment. They are affiliated to many national and international professional organizations and have done rehabilitation works after few disasters in India. The views expressed are personal.


























