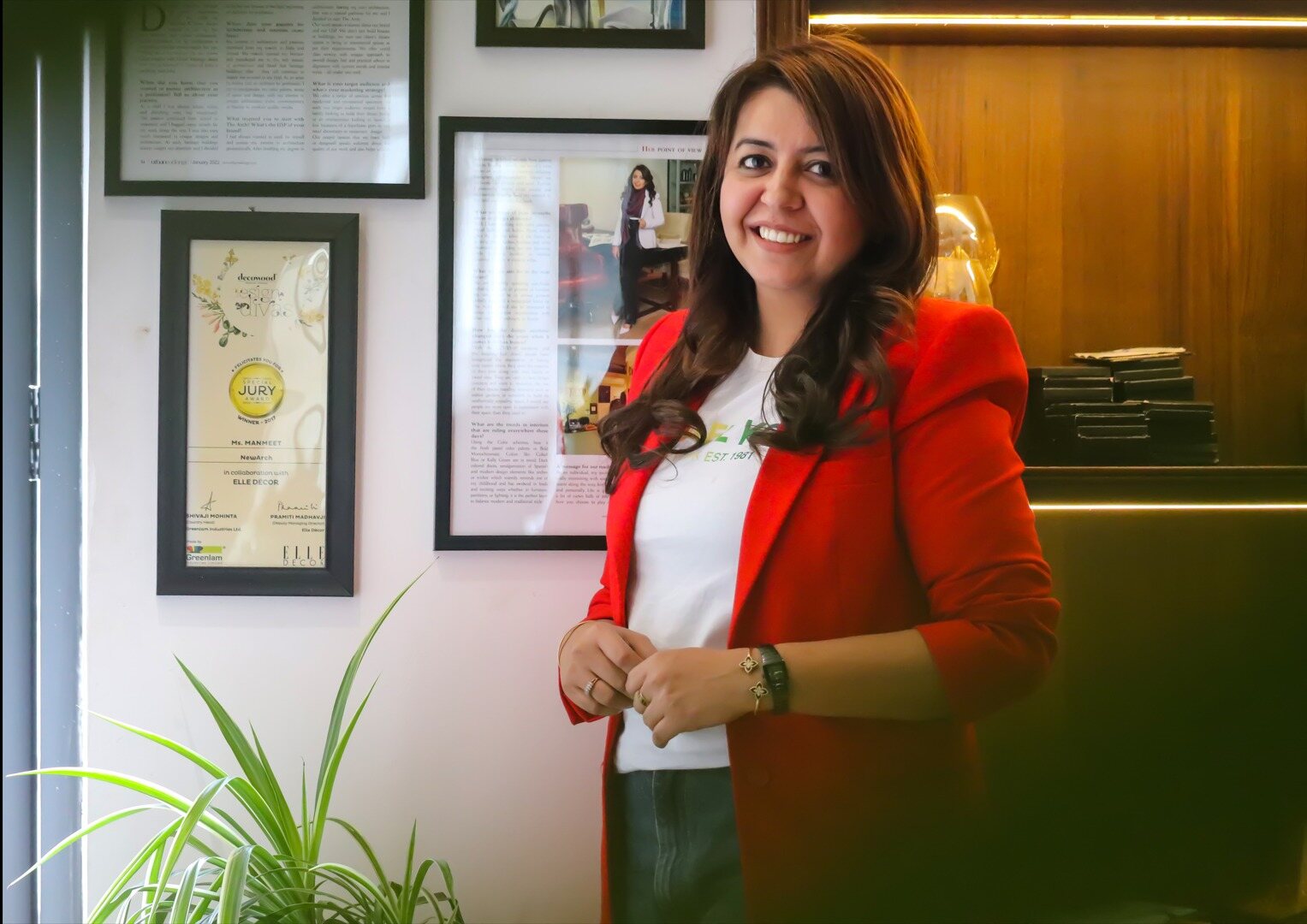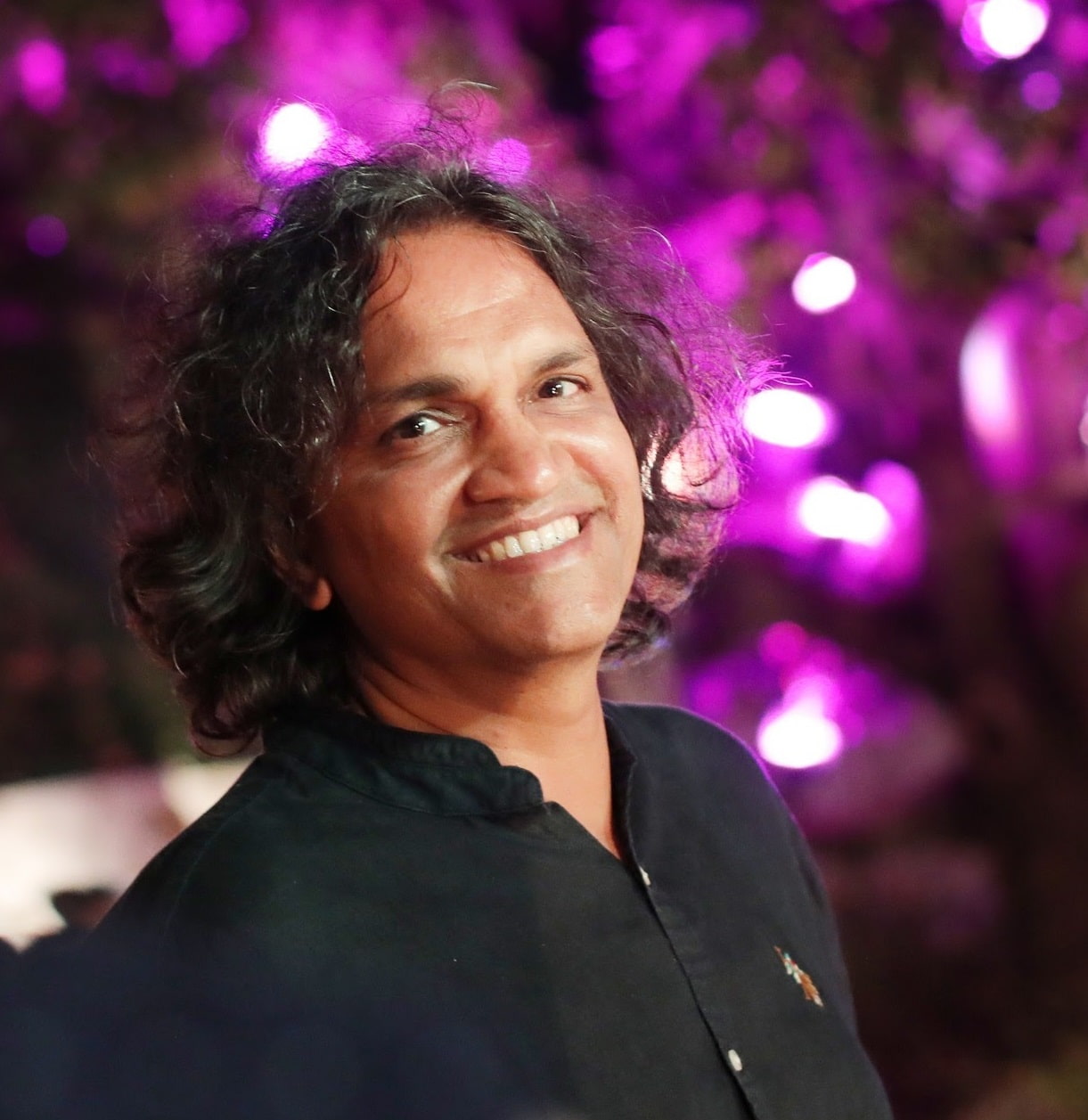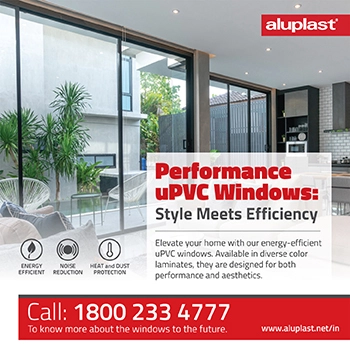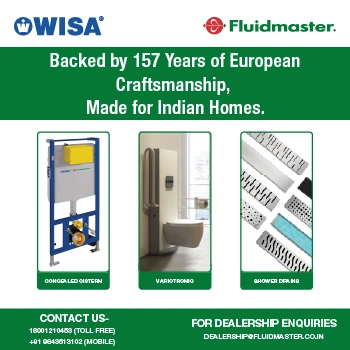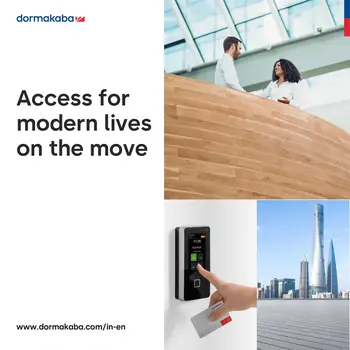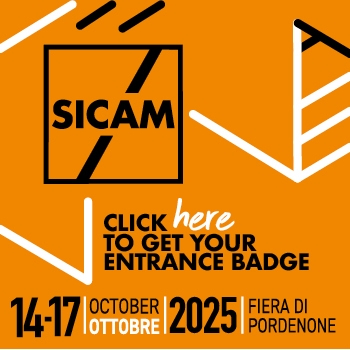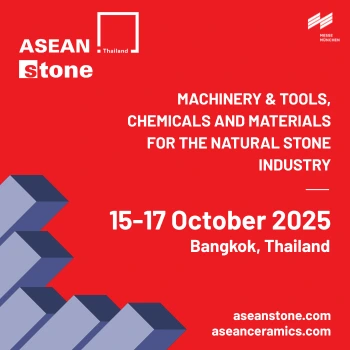The need for advancement and the health of our environment have been in fierce competition ever since the advent of scientific and technological development. These two are conflicting needs of our society and we face a moral dilemma over which of the two needs preference. This is where the concept of sustainable architecture and inclusive design comes into play. While it is true that any form of construction produces some form of pollution, it is still possible to have development in a way that leaves as little impact on the global landscape as possible. To understand the concept of sustainability in architecture and the use of traditional building materials, we got in touch with Ar. Monolita Chatterjee, Partner and Architect, Design Combine, Kerala. She specialises in heritage conservation and has worked on several award-winning heritage transformation projects.
In this interaction with BuildingandInteriors, Ar. Monolita Chatterjee talks about her style, inspiration, traditional architecture, and her approach to sustainable and inclusive design.
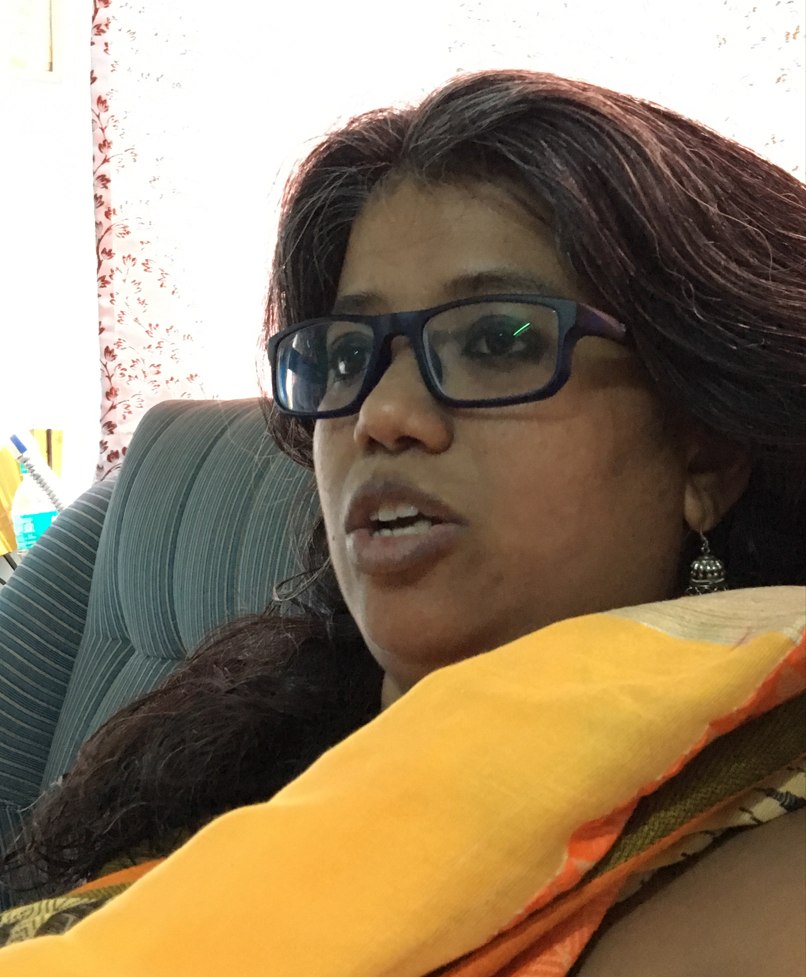
Inspiration and design style
For every project we undertake, we predominantly focus on contextuality and inclusion. We try to understand the need of every individual using the space while also keeping in mind concepts like nature sensitivity, climate consciousness, and inclusive and sustainable design. Our aim is to create a space that not only suits our client’s needs right now but also caters to their evolving needs as they age.
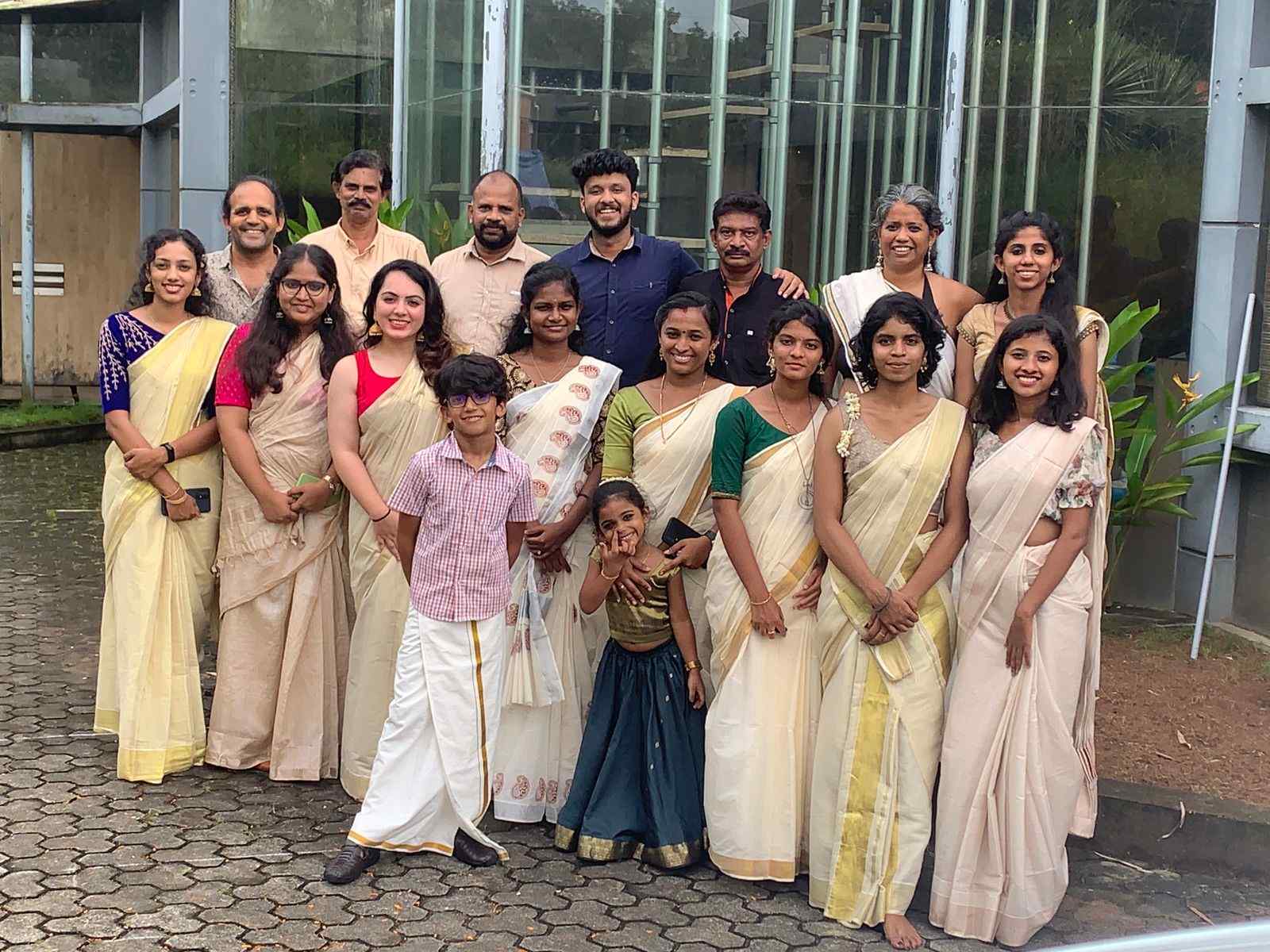
The whole point of being contextual is that you actually don’t adhere to a small style, because the style in architectural terms is extremely limiting. Having said that, I think we still have a touch of modernistic minimalism in our designs. So, if you look at our projects, you will actually see that these projects are very diverse. We ask ourselves questions like what is the nature of the place? What are the intentions of the space that we are planning to occupy? This is how we are able to understand the exclusive challenges and needs of our clients. We don’t really adhere to modernism in terms of just the look and feel of it, we kind of take the minimalistic modernism ideology and transform it into concepts of sustainable design.
It is worth mentioning that minimalism works very well with sustainability because sustainability is all about reducing what you are using in terms of resources and in terms of space consumption.
My inspiration has been the people we have worked with. In particular, Mr. Reagan and Mr. Jacob George who I met after I joined this firm, and I would say that all that I have learned about my design expression is an intermingling of these two people’s styles, which are very different in specific ways.
Minimalism and sustainable design
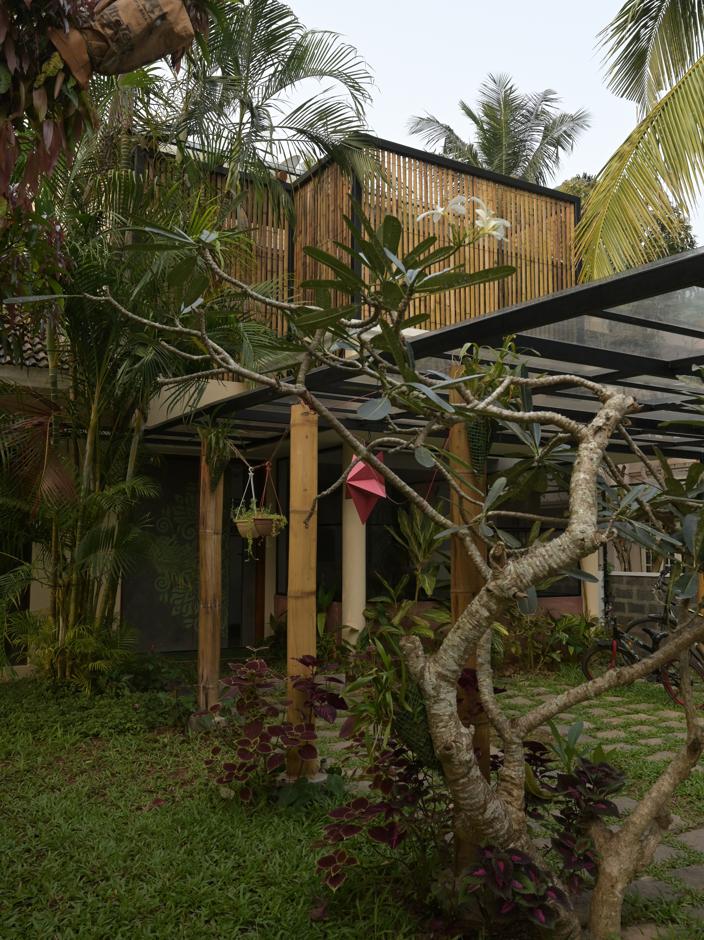
Minimalism is at the core of what we do. We are always looking at how to make a space mean a lot more than just what the label says. In our traditional architecture, we used to have these common spaces where people would interact during the day and sleep during the night. In fact, few people were given the privilege of a personal room. Modern-day architectural practices have, in a way, taken away the concept of a shared space, isolated people from each other, and taken up too much space in the process.
If you look at a home, you will realise that the same space will cater to a very diverse group of needs, because the occupants become older as time goes by. So, the idea is to then create inclusive and sustainable designs, which adapt to changing requirements over time. In addition, we must plan and understand that the change in activity across the day and across the lifetime alters how we interact with and use the space. If we understand both of these, and we understand how they can be layered over each other, we will successfully come up with a lot of effective solutions. So, it’s a matter of understanding these adaptive uses. I believe that adaptive reuse is and should become the buzzword for architecture today because that’s the principle where we can implement this whole understanding of less is more.
Traditional architecture and its relevance today
There are so many forgotten lessons in our traditional architecture that are relevant even today. Kerela has a really comfortable temperature to inhabit if we know how to inhabit it right. Orientation for the purpose of cross-ventilation is just one part of traditional architecture. We also have a solid understanding of what trees to plant in which direction and it actually is energy efficient because our tropical weather allows us to have agreeable temperatures inside the building if we can shade our external walls or roofs from direct sunlight which in turn reduces energy bills.
So, traditional architecture has sustainable design elements like a wide veranda surrounding the building which is not only a response to the rain, but it is also a response to protecting the walls from the Sun. Furthermore, the shaded veranda actually cools down the wind entering the house. In fact, the concept of a double roof has been there within our traditional architecture. In this way, the courtyard acts as an activity-oriented system as well as a climate regulation system.
It is also an effective well water recharging system because the wells were actually positioned in the centre of the courtyards which captured the rainwater and plunged it into the well. We have done experiments where we have done effective groundwater recharging in certain spaces around the well and in other areas as well. As a result, we not only managed to address things like water logging, but we also were able to change the quality of the well water within six months to a year.
Are traditional building materials making a comeback?
There are two sides to it. One is the influx of imported high-energy embodied materials which have flooded our construction market and which have, with effective media publicity and advertising, changed people’s conception of what is aesthetic which has had a huge impact on the energy embodiment of our architecture.
For example, think of any modern international building; we immediately start picturing these ACP and glass-clad buildings because that is the image that we associate with modern architecture and developed areas. That has had a cascading effect on the lives and livelihoods of thousands of craftsmen who have worked with indigenous and traditional building materials. As a reaction to that, there has been this whole crafts-oriented vernacular architecture, which is then considered eco-friendly, which props up something like brick as the most eco-friendly material which is not true. Brick takes away topsoil from the places where the soil is mined which is the fertile soil required for vegetation and then, the intensive process of heating and burning is a highly energy-inefficient process.
So, this shift in using traditional building materials is something that is happening on a very minuscule scale. Furthermore, if you look at these materials, you will realise that these are not used in a way that is sustainable or is creating employment for the people who lost jobs because that material is no longer mainstream. They are not enabling the local economy or the local craftsmen. They are only serving the aesthetic purposes of people, who anyway are probably some of the most resource-hogging groups of individuals in our economic structure. The most effective thing is to work on a material palette that is absolutely local because that is what people in that area understand and know how to work with.
Influence of technology on sustainable designs
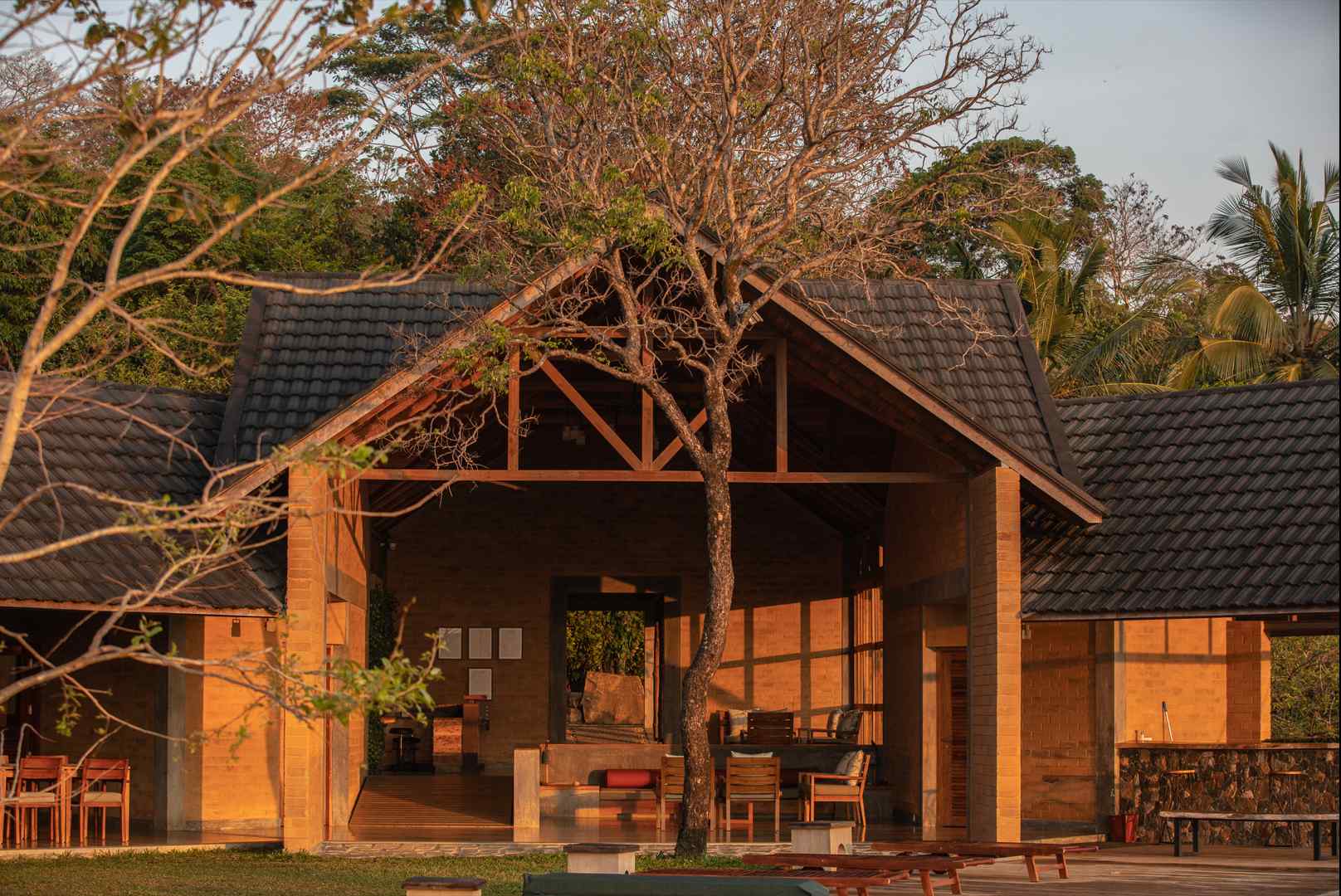
Technology is an interesting opportunity for us to work as a tool to create an effective design. It is a very good design ally. We use technology to keep track of how people use their spaces and how differently different people of diverse needs use the same space. Furthermore, it also helps us comprehend energy equity. It enables us to collect and analyse data that in turn aids us in creating more empathetic, inclusive, and sustainable designs. Inclusion and sustainability are very overlapping because if you don’t design inclusively, you are not making sustainable designs. Design that is not inclusive will not last and if they don’t last then they are not sustainable.
The progress of sustainability
I think it’s not progressing at all. I don’t think we have the industry geared up for the kind of climate challenges we are currently facing. Building itself is an extremely energy-intensive process and until we really understand the intensity of the amount of energy that we end up using in the process of building and really work on reusing and recycling as much as possible, we won’t be able to see much progress.
Prakriti Shakti – A beautiful blend of sustainable and inclusive design
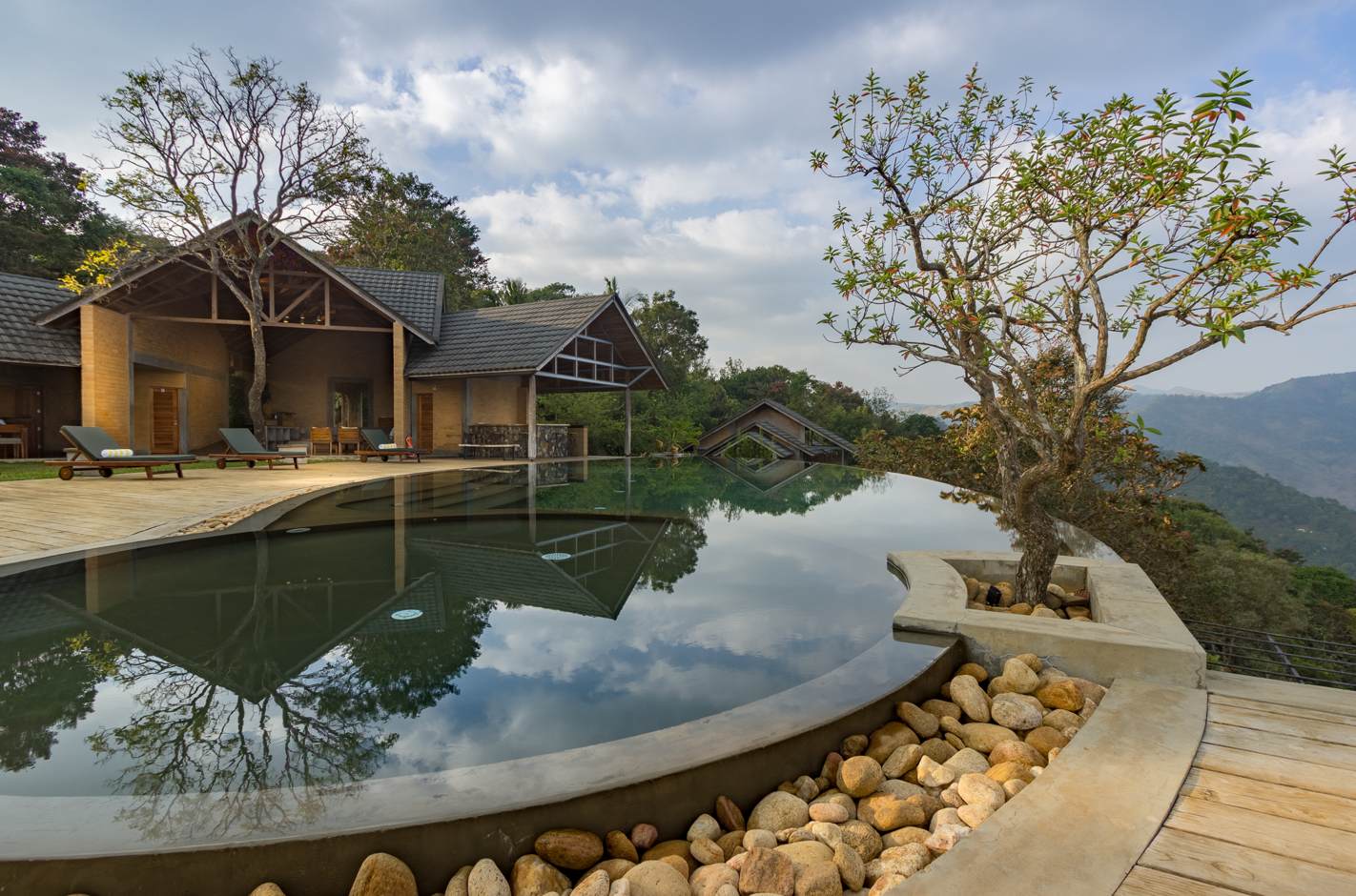
Our approach towards designing any new space is to first and foremost explore what the soil can provide us with. We designed this Naturopathy Centre on the hills of Kumily which was constructed by salvaging most of the materials on site. So, we endeavoured to create this space by cutting as few trees as possible and without disturbing the terrain more than was necessary. So, we found soil, trees, and stones on the site. We used the stones set in soil, mud, and mortar which we made into compressed soil blocks. Furthermore, we employed the local population in the project by enhancing their skills.
|
To get in touch with Ar. Monolita Chatterjee and her team at Design Combine, Kerela contact below:
|










