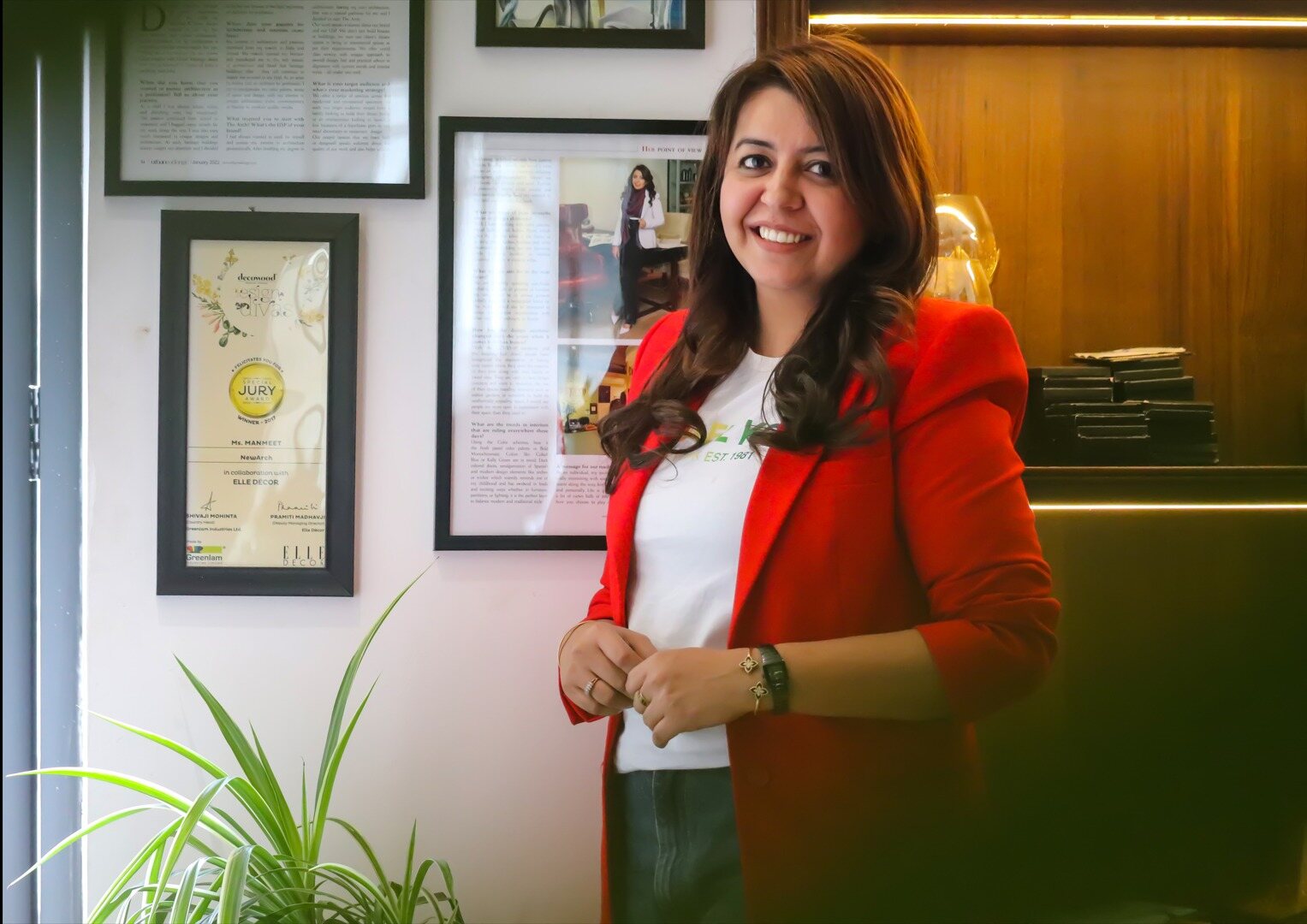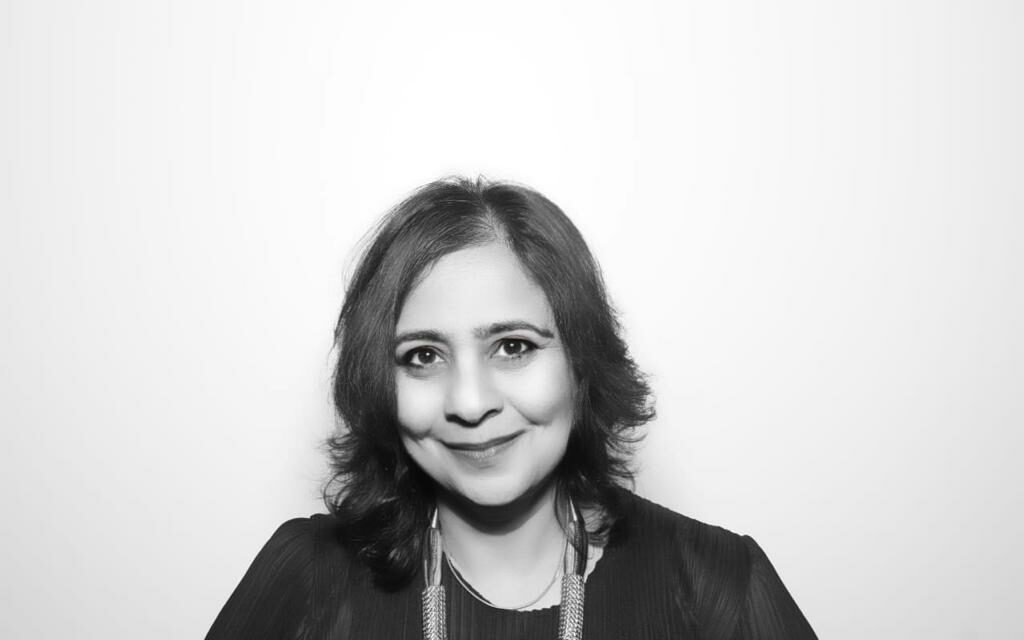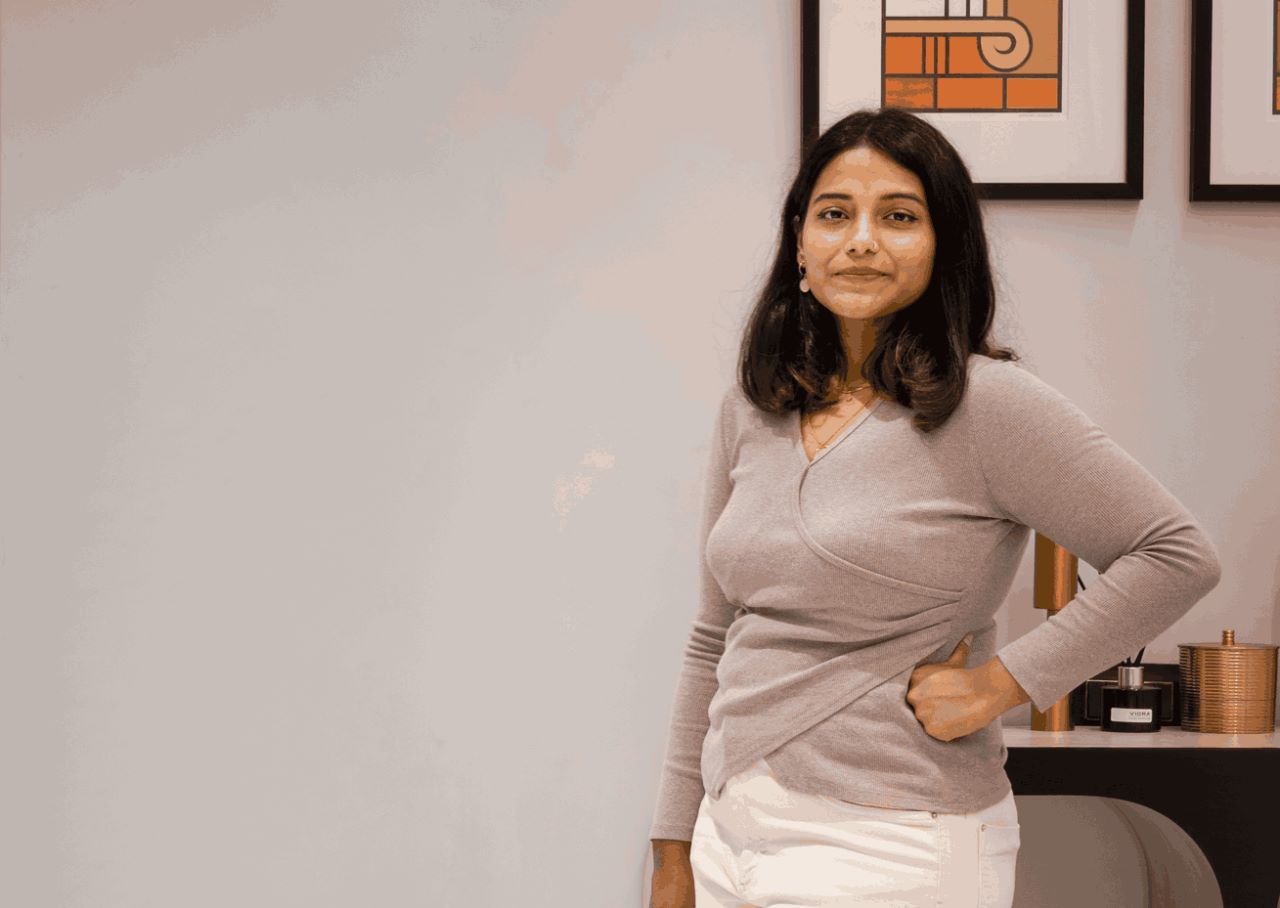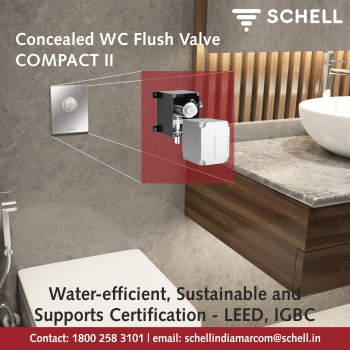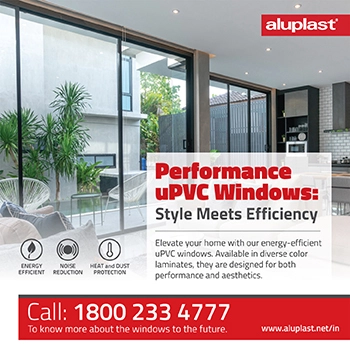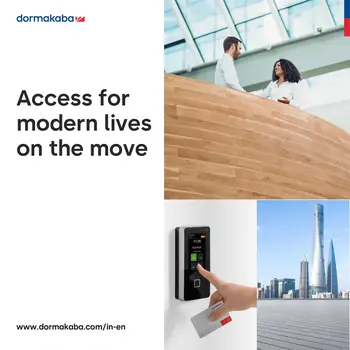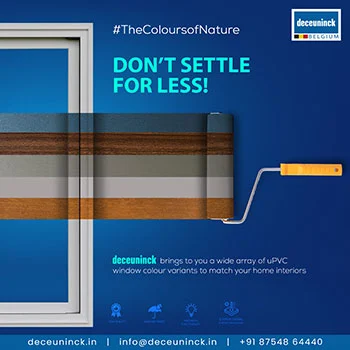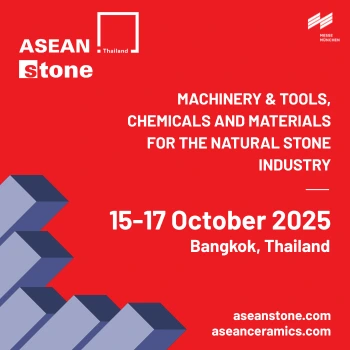With the field of architecture gradually recognising its role in environmental challenges and attempting to reinterpret its principles and methods, the climate crisis has become a central theme in the conversation. Recognising how much architects can accomplish on their own, one design at a time, some architecture practices actively participate in the development of buildings using green and sustainable concepts. However, others group together to form organisations with the goal of triggering a systemic shift in response to the climate crisis. At the same time, architects have the chance to present and contribute to the development of solutions for a new way of living that doesn’t necessarily entail giving up but rather changing and evolving. In this context, we got in touch with Ar. Manish Kumat, Founder and Chief Designer, Manish Kumat Design Cell, Indore to know his perspective on using green building concepts while designing luxury spaces.
In this interaction with BuildingandInteriors, Ar. Manish Kumat shares his design philosophy of addressing environmental issues on multiple levels, from policy and design strategies to materials and construction processes.
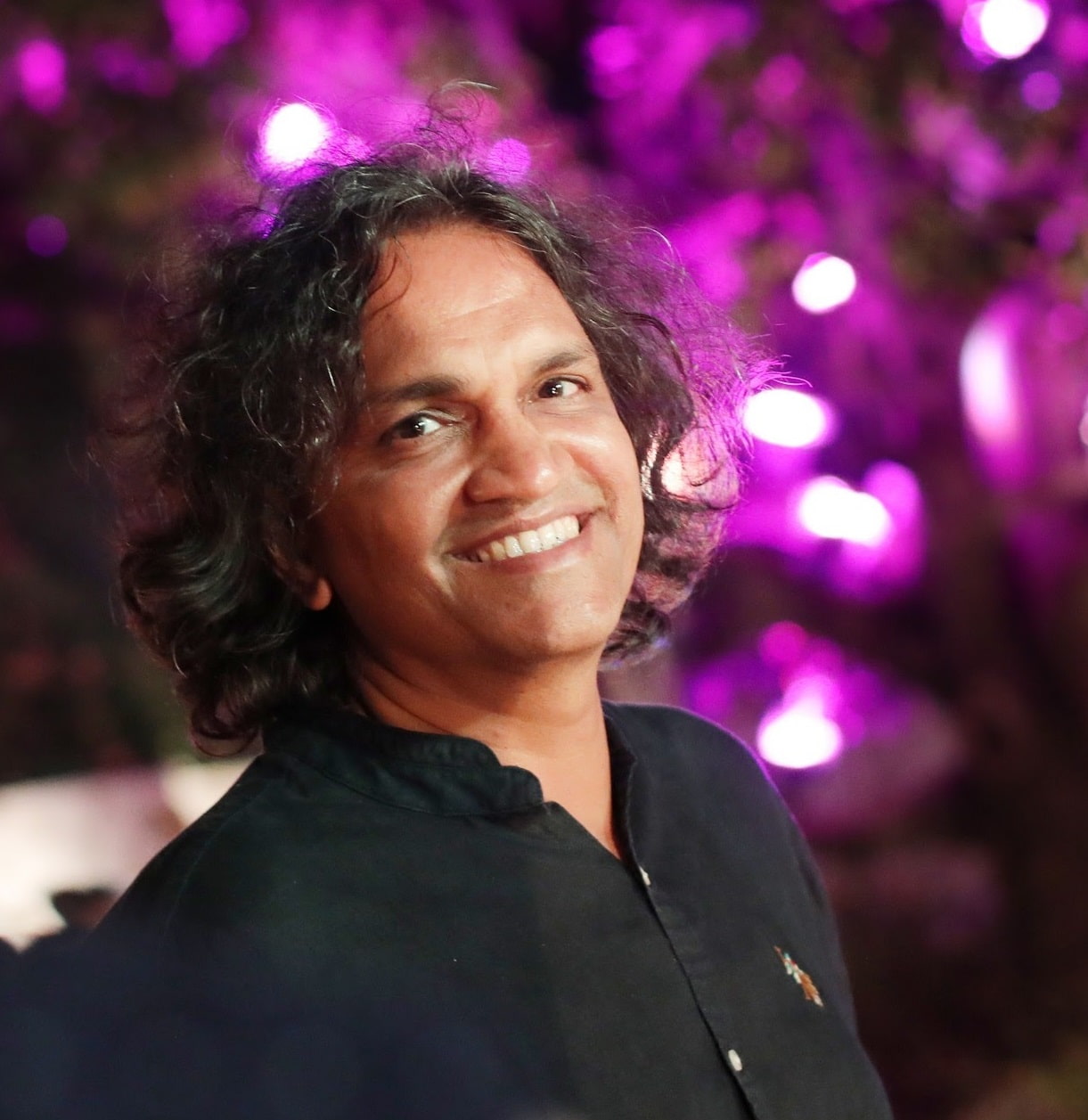
About Manish Kumat Design Cell
Founded in the year 1993, Manish Kumat Design Cell is an Indore-based architectural firm. The goal of the firm is to use long-lasting, resilient technology rather than quickly degrading ones that can be replaced. Integrating low-energy designs into the built environment is its core goal.
Sustainability – A driving factor in architecture practice
We highly value sustainability. As architects, it is our duty to create built environments that will maintain future generations’ connections to nature. Therefore, sustainable development is the way to go. The project will be more ecologically friendly if small steps are taken, such as installing water-conservation systems, rainwater harvesting, using solar energy, etc.
We are in the midst of the climate change era, and one way to mitigate the damage is to consider sustainable architecture and green building concepts. The end-users need to adjust to these trends more than the industry does. So, when it comes to our projects, we educate our clients and design structures that benefit both the people and the environment.
Design inspiration and philosophy
I am deeply inspired by Ar. Geoffrey Bawa’s Kandalama project. It reflects the architect’s evolving personal design philosophy. The architecture itself tends to be simple yet elegantly articulated in natural materials and neutral tones. The project beautifully showcases that any project can be completed with minimum effort yet have high detailing.
Similarly, The Third Curve by Mansoor Khan also influenced me. It made me realize and identify the concept of sustainable energy and its importance in transforming the state of the world economy.
Later, when we started working on our own project, I was very clear that we wanted a building that respected the elements of nature, did not consume energy, and was energy conscious.
In addition, I strongly believe in Aparigraha. It is a thin line between your greed and your need. The moment you are able to draw that line and differentiate between the two, you make better decisions. It’s an indirect process that leads you to sustainability.
A people-centric and dynamic architectural style
For me, design is a process that is first and foremost people-centric. When the client and I meet for the first time, I interact with them to understand their lifestyle, aspirations, etc. There is a lot of comprehensions, and detailed notes are being taken. At the end of the day, whatever we design will be inhabited by clients.
We experiment with a wide range of styles, from contemporary to fusion, with no identifiable style or pattern. This offers me a sense of liberation because I am not constrained by a style, therefore every project is a challenge, a learning curve, and an innovation.
Thus, my architectural style is people-centric and dynamic. People-centric because it respects the ambitions of end-users in terms of design approach; and dynamic because I continually challenge myself through experimentation.
Integration of low-energy designs within the built environment for sustainable architecture
We abide by a few fundamental concepts. First and foremost, we consider the directions, such as whether the East or North is obstructed. Then, we examine the building’s orientation, which areas are adjacent, the surrounding landscape, etc. Furthermore, regardless of the architectural space, we strive to dig into the details of design.
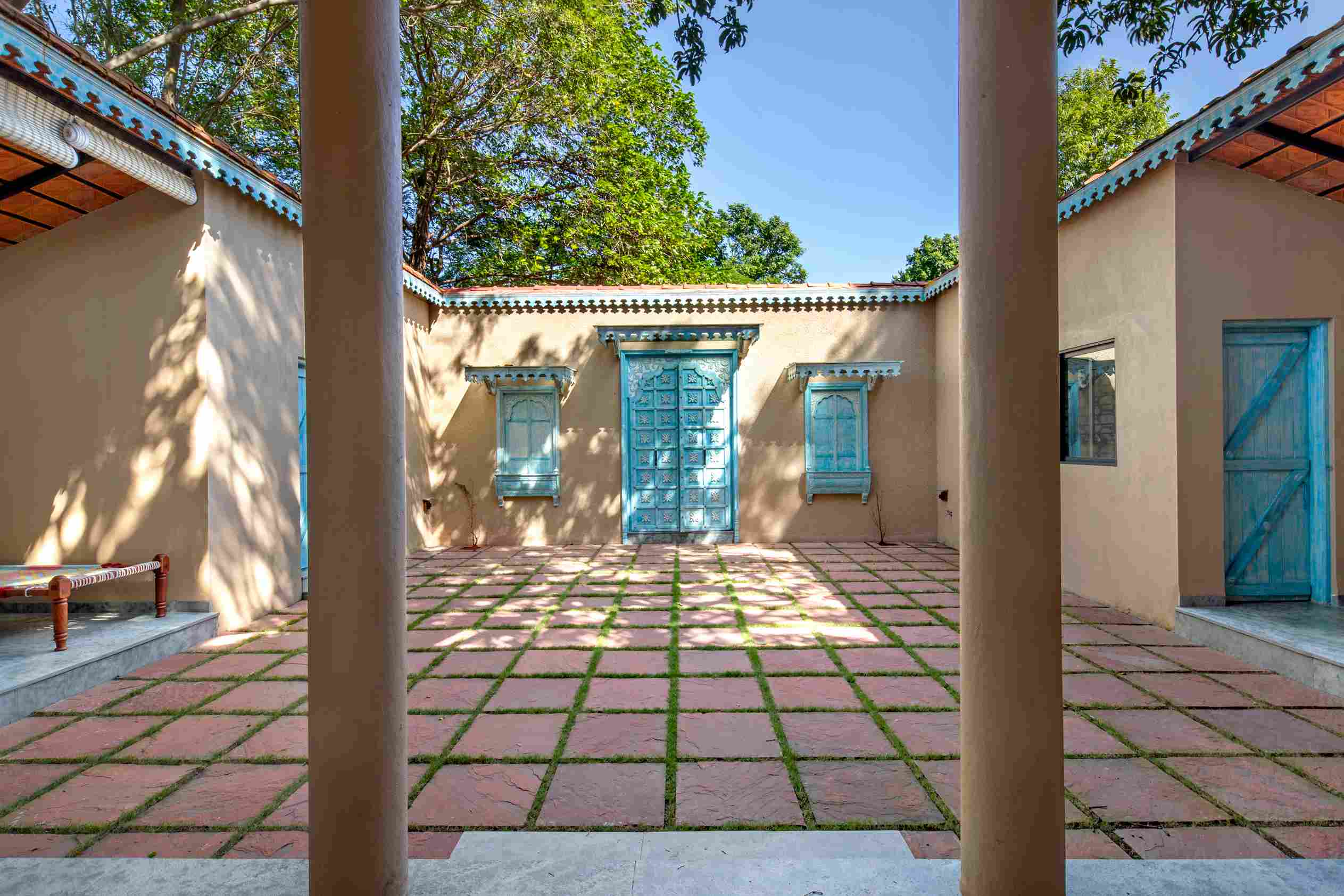
When designing any area, our team follows a few thumb rules, such as:
- No artificial lighting should be required during the day.
- Every space should be cross-ventilated.
- Promote the use of Indian stones, like Kota Stone in interior and exterior spaces.
- Use water-efficient sanitaryware and CP fittings.
- Focus on using energy-efficient solutions.
- Avail the facility of net-metering offered by the Government for the installation of rooftop solar within their premises.
- Use natural materials as well as fabrics for furnishings and upholstery.
- Give preference to natural and recycled products.
In this manner, despite working on luxury projects, we try to address the energy needs of the buildings.
Design Cell – The smallest Platinum-rated green building in India
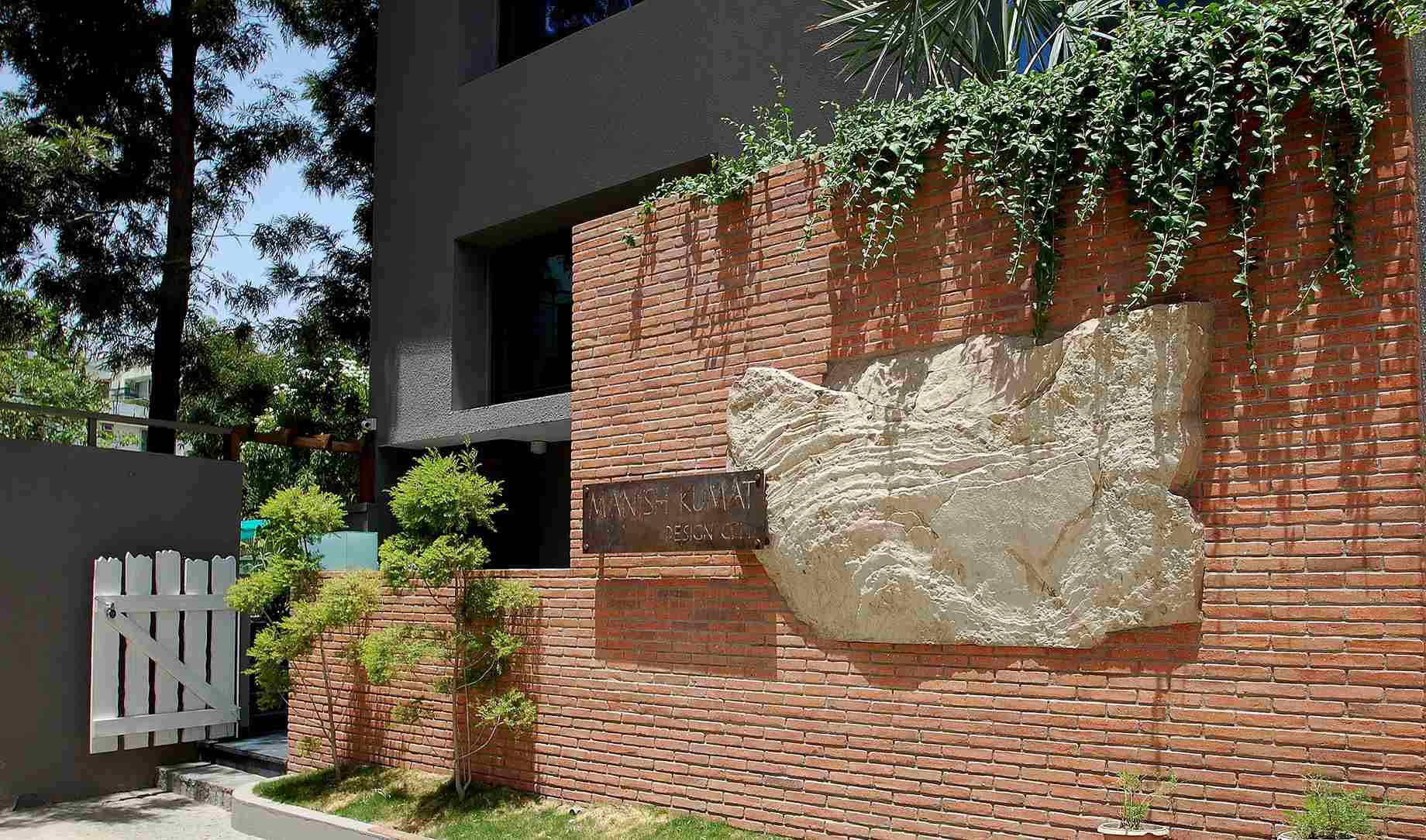
The goal was to design an energy-efficient building that respects nature, makes effective use of the five elements, and promotes sustainable architecture. We have spent considerable time addressing the building’s energy requirements. Moreover, we have used green building concepts throughout.
The entire facade of the North-facing office building is made of special anti-gravity glass. Designed in an indigenous way with high-performance DGU glass with spider fittings, the building receives ample diffused lighting throughout the day. The whole four-story sustainable office building, with the exception of a few spots in the basement, does not require artificial lighting. This Northern side also includes a common green space that connects my home and business, letting in plenty of light. Since the east and west sides of the building are open, cross ventilation occurs, providing fresh air and eliminating the need for air conditioning.
The building is noteworthy since it is the city’s first net-metered commercial space powered by solar. As a result, we have a nominal electricity bill. Moreover, the lighting design was meticulously crafted. We used task lighting primarily and experimented with blending it with ambient lighting. This way, we achieved approximately 180 Lux of ambient lighting and 1015 Lux of task lighting by installing a 3-watt lamp on each workstation.
We also treated grey water and used it for landscaping, flushing, etc. We built this workplace using scrap materials as well as natural stones. For example, the door to my cabin is composed of 1558 scrap wood pieces and the furniture is also handcrafted.
Though the architecture of the building appears to be modern and contemporary, it comprises various sustainable green concepts.
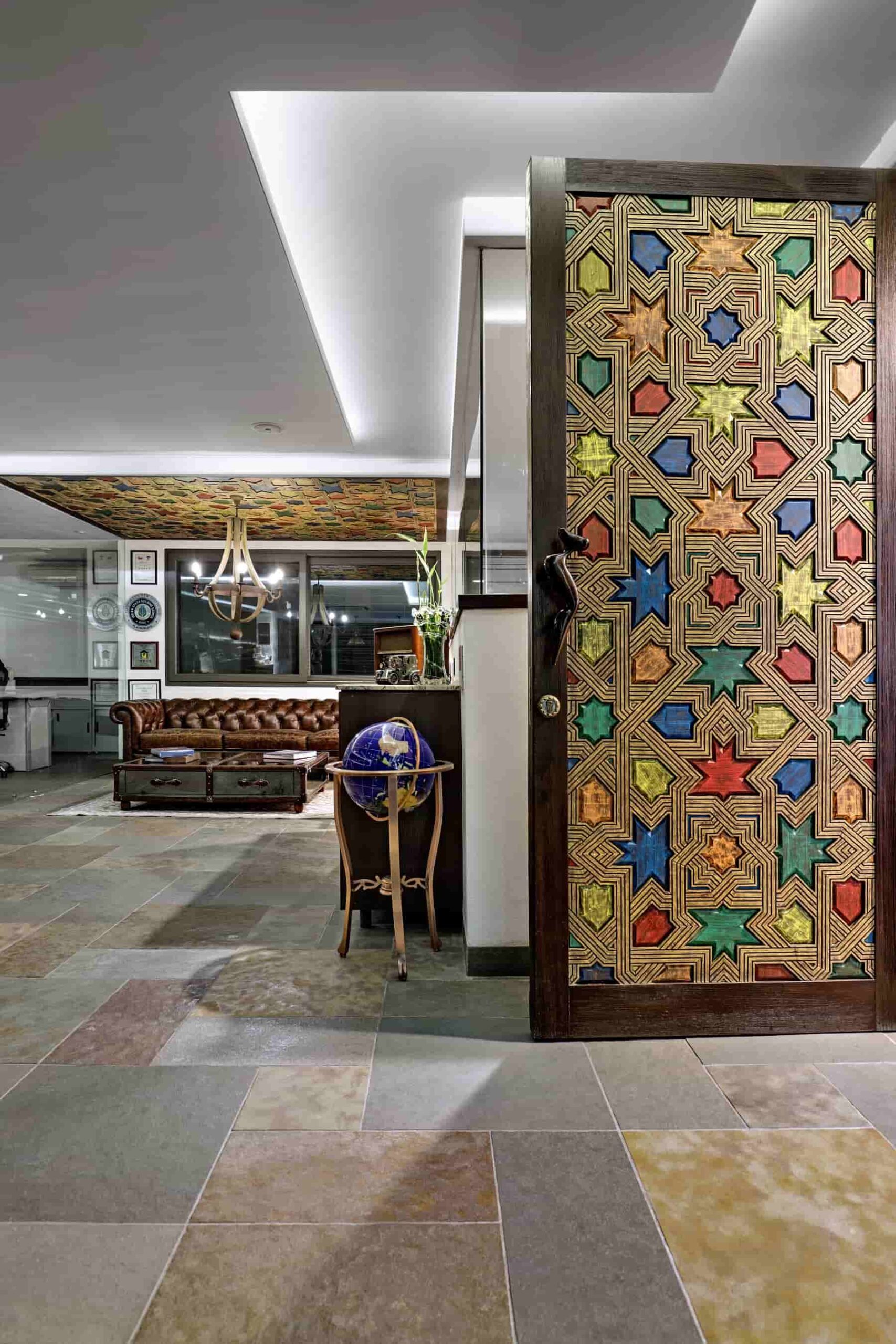
The power of travel in architecture
Travelling is the first step towards understanding architecture. Travel may teach you far more than any university or college. People can learn about their culture, habitat, traditions, history, language, and unknown destinations through interactions. Moreover, history brings with it the art, culture, and architecture of that location. Therefore, travelling to different parts of the world has inspired my designs.
Travelling and photography, in my opinion, inspire each other. They serve as anchors for me, keeping me grounded and inspired. In fact, I have been organising my own photography exhibition, PADAAV, for the past few years. As designers, we acquire indirect inspirations that we sometimes turn into designs. As a result, everything can serve as an inspiration.
Using social media as a business tool
Initially, we were conservative about social media. I believe that the kind of work we do happens only through word of mouth. So, for many years we didn’t attempt going over the digital platforms. However, we have been using the same for the last two years and it has connected us to a lot of people who like our work.
Therefore, social media is the first step towards a journey of working together which eventually gets converted into a design.
Currently, we are using Instagram, Facebook, and LinkedIn to share our work and professional journey. We are growing gradually and organically.
|
To get in touch with Ar. Manish Kumat and his team at Manish Kumat Design Cell, contact below:
|












