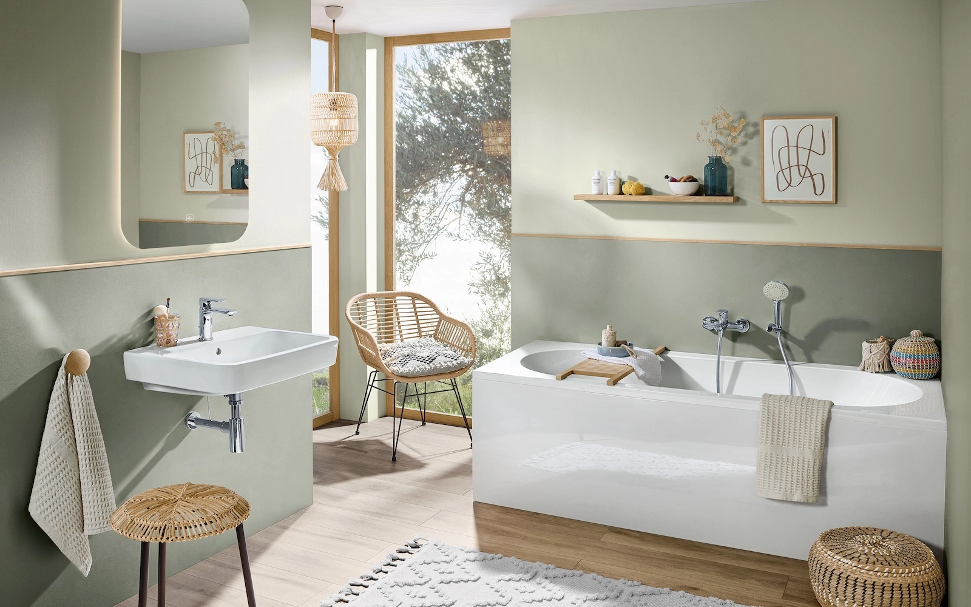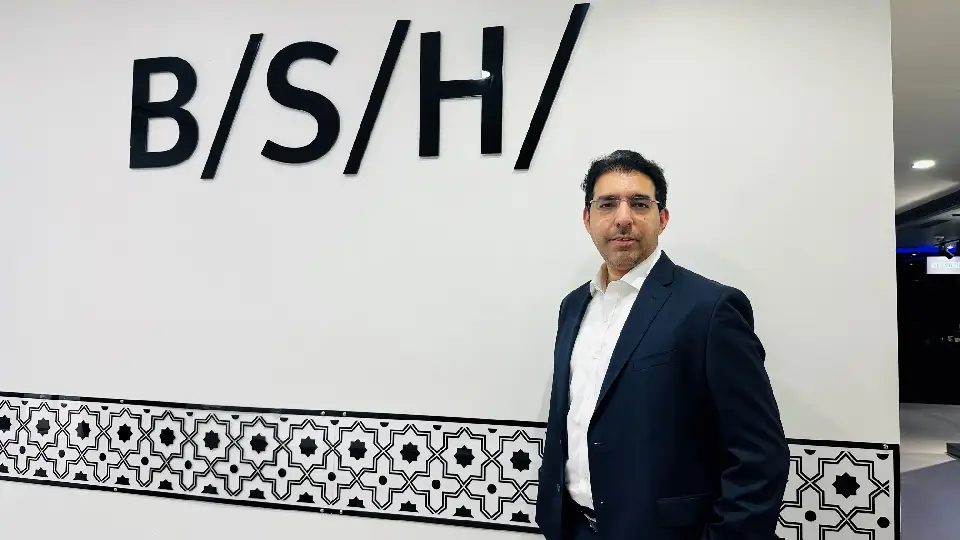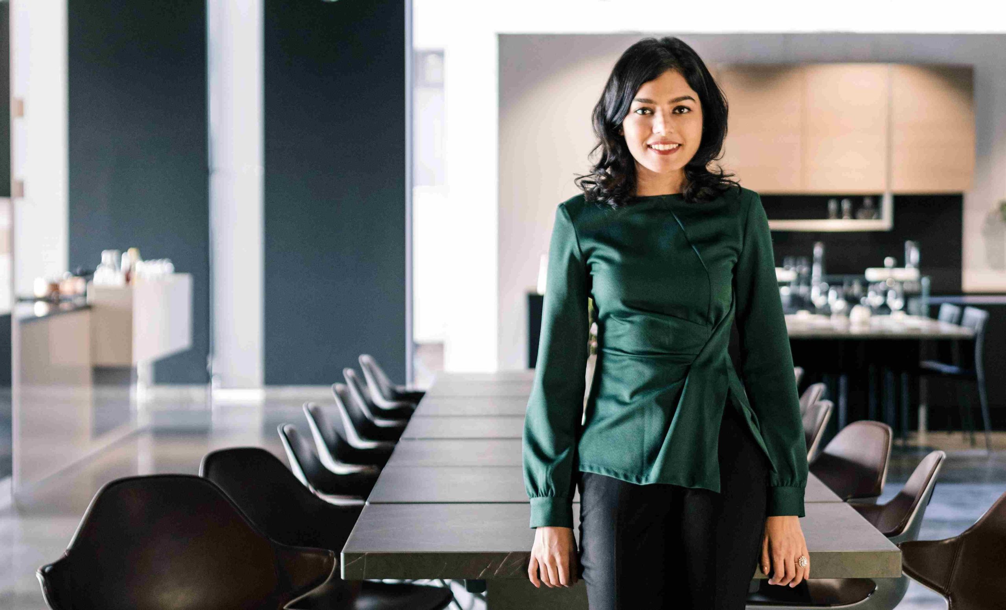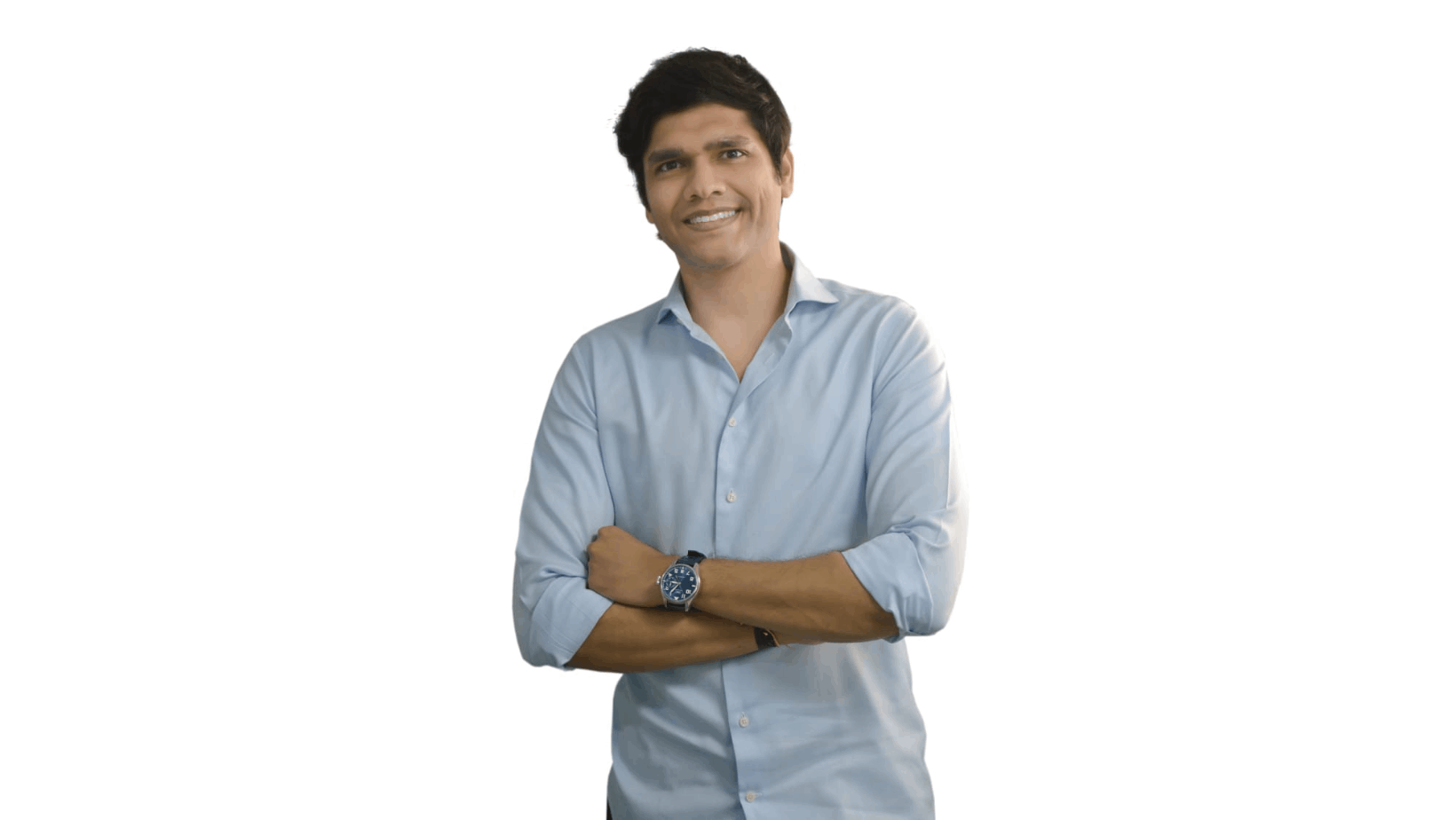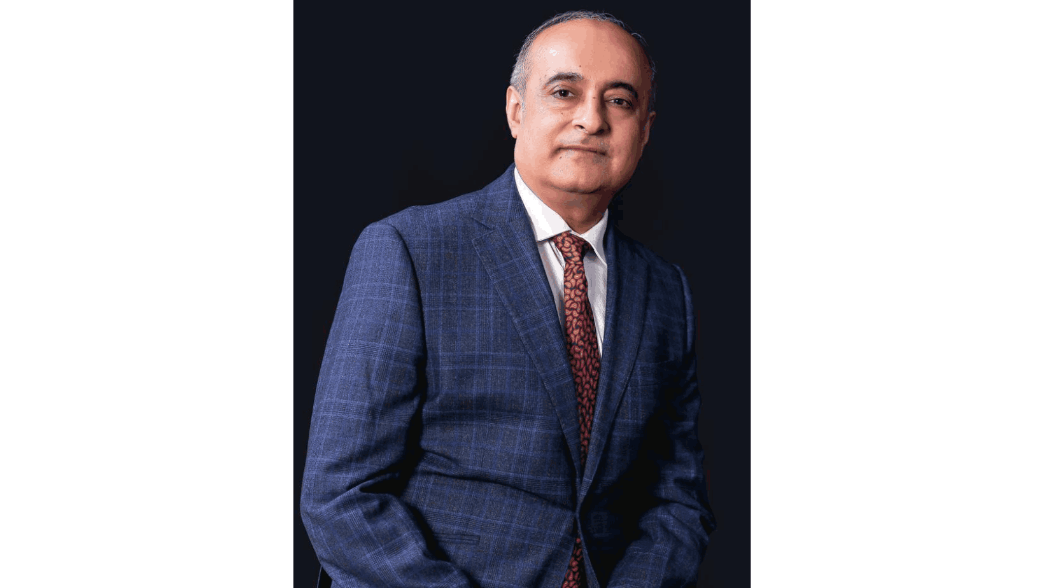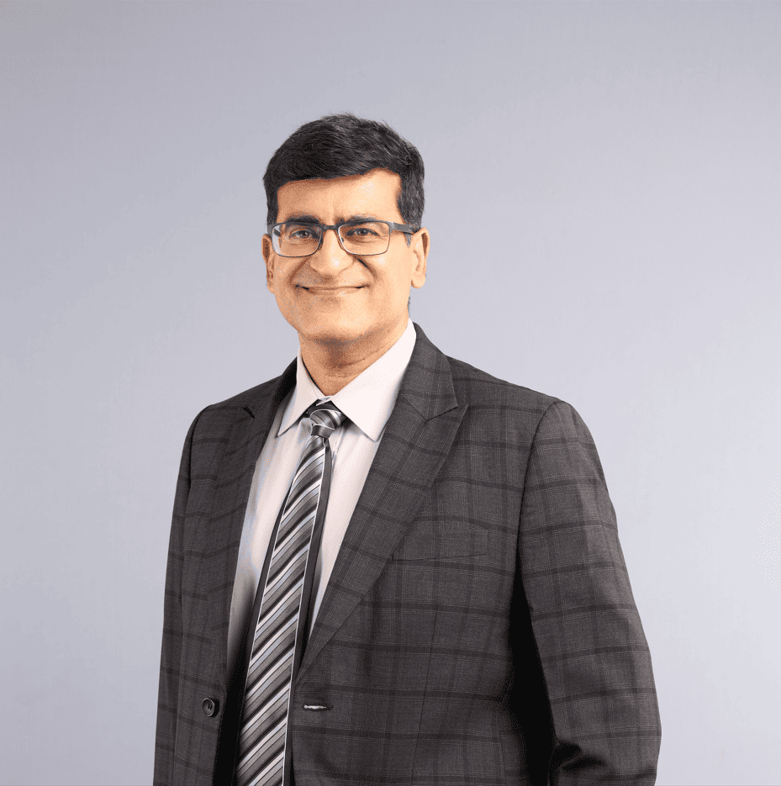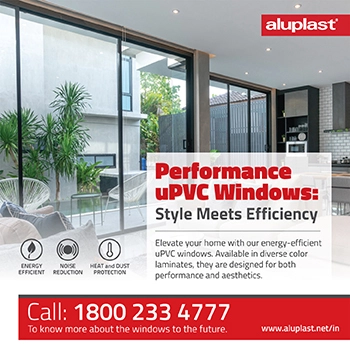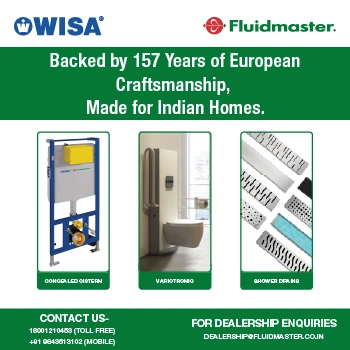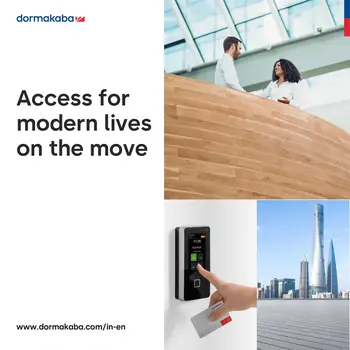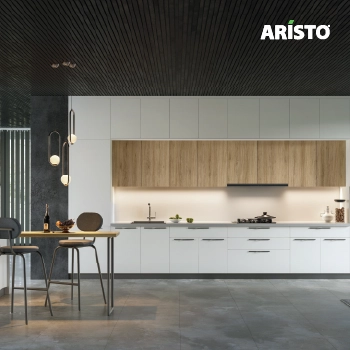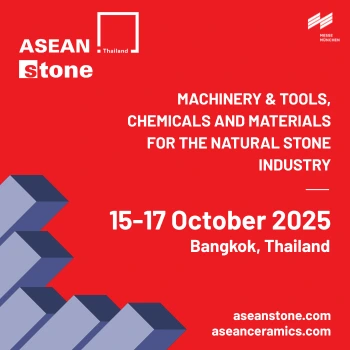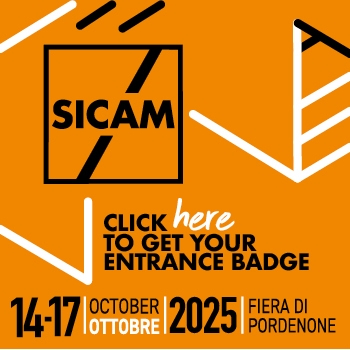sieger design has been in business for 40 years. This is the agency which has given the building materials industry some of the iconic designs, especially in the bathrooms and sanitaryware space. It continues to reshape the industry with it’s pioneering designs. Since the beginning of the 1980s, the firm has innovated numerous product types – from the first designer bathroom fittings and holistic bathroom series to large overhead rain-shower spray systems and scenario-controlled showers.
With around 35 employees, the family business run by brothers Christian and Michael Sieger, designs holistic brand, product and architectural concepts for international companies. Alape, Dornbracht and Duravit have been among its partners for about 40 years. More than 200 design prizes pay testament to the agency’s special instinct for trends and lasting developments. BuildingandInteriors.com presents an exclusive and detailed interaction with Christian and Michael Sieger.
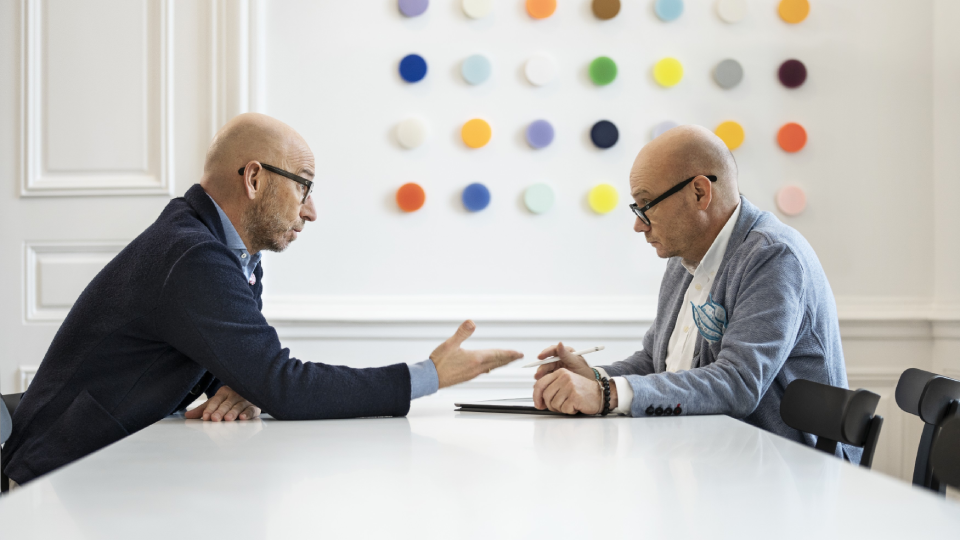
B&I: What qualities make sieger design a preferred choice for renowned building material companies?
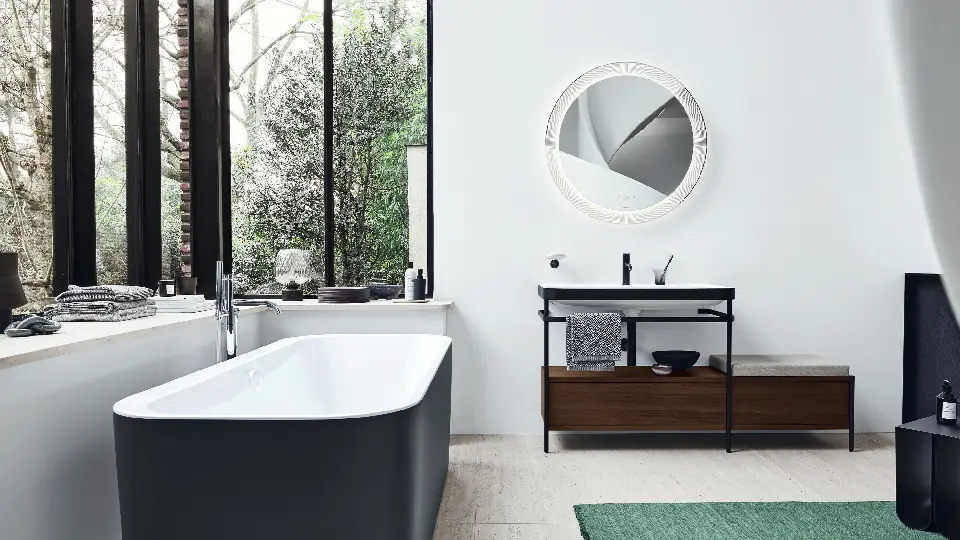
Image Source: sieger design
Christian Sieger: We have a high understanding of the markets as we have been active for four decades with a dedicated team keeping their eyes and ears on it. As we generally work on a royalty basis, we are very keen on creating economic success stories for our partners – good news spreads among the industry. We also support our partners as part of our PR work, with lectures and presentations and build a network between them. The relationship with these companies stems from a strong foundation of trust and successful collaboration. Continuous engagement, effective communication with regular meetings, and understanding each partner’s unique brand identity and mission are essential.
Michael Sieger: From a designer’s perspective, we carefully observe this sector, seeing ourselves as seismometers that detect overarching trends. We emphasise forward-thinking designs that align with the evolving needs and aesthetics of the industry. I think our ability to anticipate and create trends, while also pushing the boundaries of techniques and incorporating new technologies for example, makes our work so valuable for our partners. We update products and suggest the extension of series proactively to ensure their contemporary appearance and that they could be successful for many more years. Some of our products like the fitting series Tara for Dornbracht or the Happy D. bathroom series for Duravit have been on the market since the nineties.
B&I: How do you see the road ahead for design in the building materials industry worldwide?
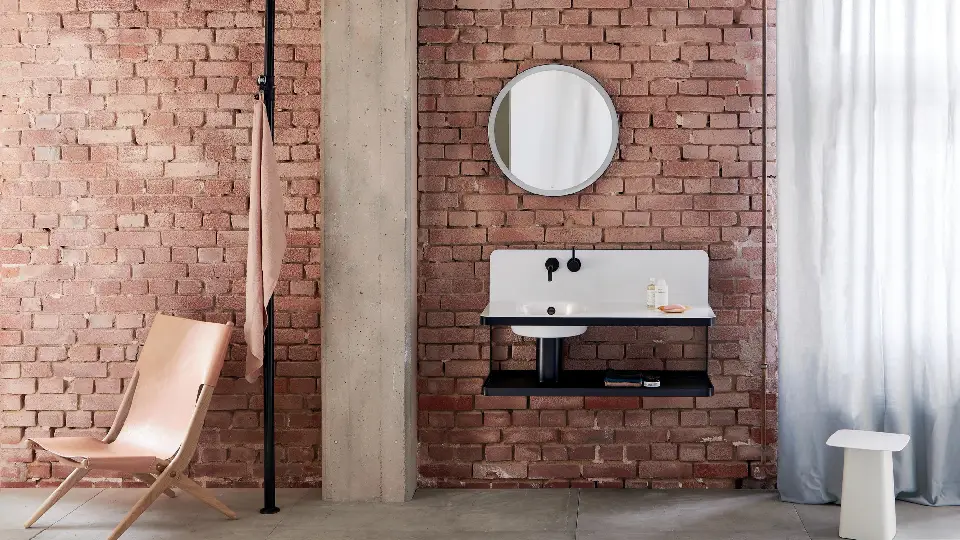
Image Source: sieger design
Christian Sieger: It is set to be transformative and exciting, especially considering the rapid advancements in technology and the growing concern for sustainability. So, one fact is the ongoing development in terms of smart homes. It’s about integrating new technologies that adapt to changing living needs, that for example has a positive impact on your health. You just have to think about therapeutic water treatments in the bathroom or bio adaptive and circadian lighting systems.
Michael Sieger: The use of prefabricated building parts will become more prevalent. This approach not only streamlines the construction process but also ensures consistency and higher quality control. With ready-made modules, we can reach unprecedented precision. They are pre-fitted with all the necessary parts for electrical and plumbing fixtures, allowing them to be installed quickly and precisely at a building site.
A good example is our “Personal Sensory Spaces” concept, PSS™ for short, for semi-public WCs. It’s about fully equipped modular units that contain a toilet, washbasin and other optional multisensory features instead of planning individual conventional WC cubicles and a shared washbasin area. These self-contained, soundproofed units offer intimacy, calm and relaxation. This not only means benefits to users, but also for companies, architects and planners. For the same number of WCs, the PSS™ modules require no more space than a conventional toilet facility with an open washbasin space. We visualised three style interpretations for offices, factories and hospitality to give examples of concrete applications for different settings.
B&I: How do fast growing markets like India inspire and shape your client briefings and conceptualizations?
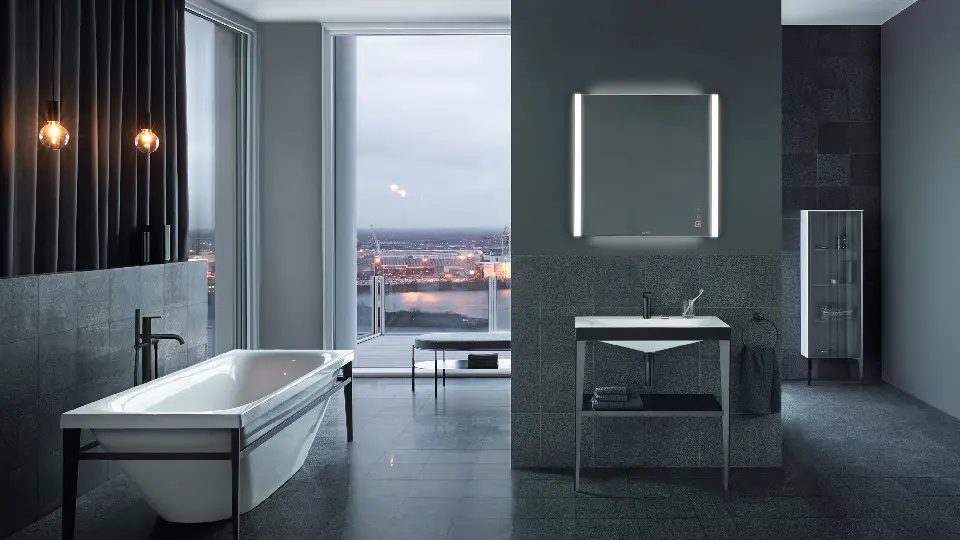
Image Source: sieger design
Christian Sieger: Of course, as we’re working for international brands, we observe global tendencies in many parts of the world. But a main factor is often the metropolitan customer. His or her requirements are often similar or even the same, doesn’t matter in which country you are.
B&I: Sustainability is the centre-piece of brand communications across many sectors, including building materials. What is your take on this?
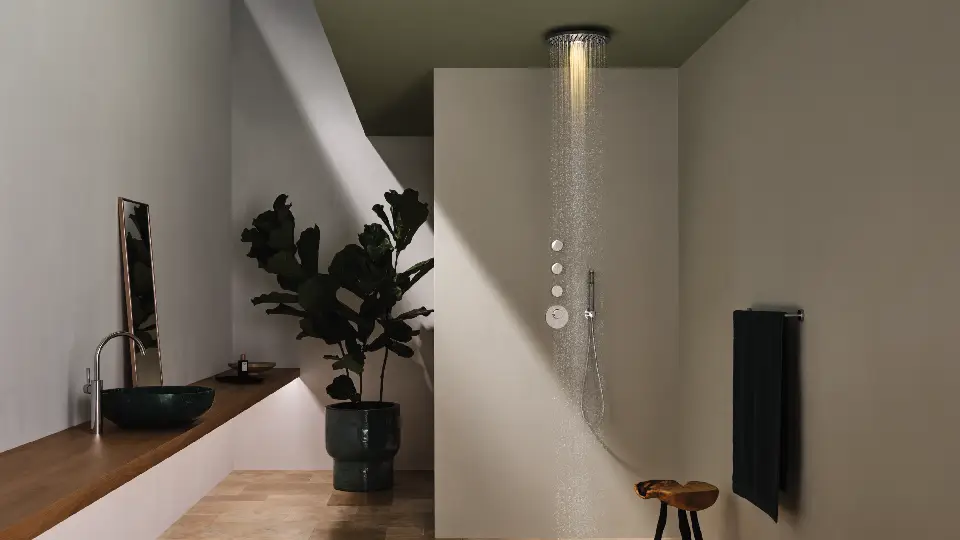
Image Source: sieger design
Christian Sieger: We are very keen on this. There is an increasing emphasis on using recrafted or recycled products in building materials to save resources. The products we design are worth preserving. Our partner Dornbracht, for example, offers refurbished original taps. It was the first fittings manufacturer that takes back the washbasin taps for refurbishment, preserves their value and extends their life cycle. It makes sure that our designs last long. Dornbracht promotes five elementary design principles, on which the timeless design language of fittings is based: proportion, precision, progressiveness, personality and performance. They ensure the aesthetic sustainability and lasting value of the products.
B&I: What excites/interests you in a design project?
Michael Sieger: Design must serve people’s needs. Rather than being an end in itself, it has to be aimed at meeting users’ requirements – after all, people have a right to expect these to be met. Being able to make people happy with the use of the products we design, knowing that we reach thousands of people – all around the world is a special passion for us. We design solutions that promote health and well-being within their homes and workplaces. We also make our products and solutions more democratic and ensure that they’re available in a lower price segment despite their high-quality design.
B&I: You have some intriguing solutions that effectively utilize compact spaces. What is your experience in dealing with architecture design ideas?
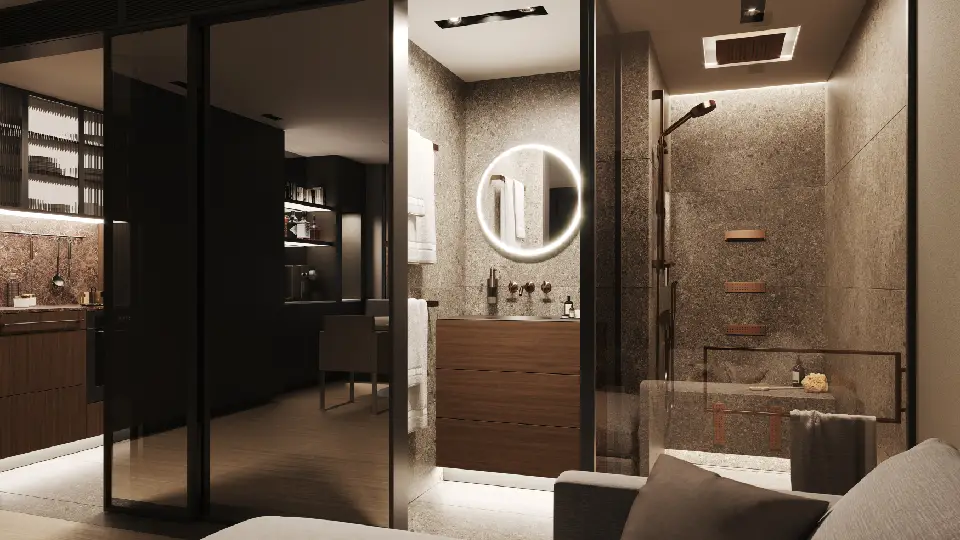
Image Source: sieger design
Michael Sieger: Yes, some years ago, in 2015, we published an architectural study named “Small Size Premium Spa”, SSPS® for short. It is based on a carefully designed zone architecture and fulfils all the standards of a luxury spa in a compact area of just about 6sqm. It was our motivation to qualify especially smaller bathrooms, as it’s becoming more and more relevant. For years now, people have moved into cities, resulting in vertical construction with living space becoming smaller and more expensive. But at the same time, there’s increasing demand for enhanced quality of life. Since the bathroom is becoming ever more important, it serves to prevent illness and becomes a place to revitalise and increase healthiness.
SSPS® offers a range of usage options – including for two people. This applies in particular to the generous and luxurious shower area with a vertical and horizontal shower, rain panels etc. We further developed this concept with a special solution for hotel suites and as a whole apartment, before we created the already mentioned “Personal Sensory Spaces” concept. It is based on the same idea of ready-made modules. But for us, it’s challenging to sell a complete architectural concept instead of a single product.
B&I: What factors will be major drivers in product design with respect to the building materials industry?
Christian Sieger: Some of the major factors that would shape product design is digitalisation for a better and more efficient planning and building, individualisation of products for consumers, optimised public transportation or automated mobility that can make living in the countryside become more affordable and attractive. This would lead to construction of more houses than skyscrapers.
Bathroom design handbook: Layouts, plumbing, lighting and style tips explained
All good bathrooms offer a sense of relaxation. And, all good bathroom designs address careful planning, lighting, ceiling de










