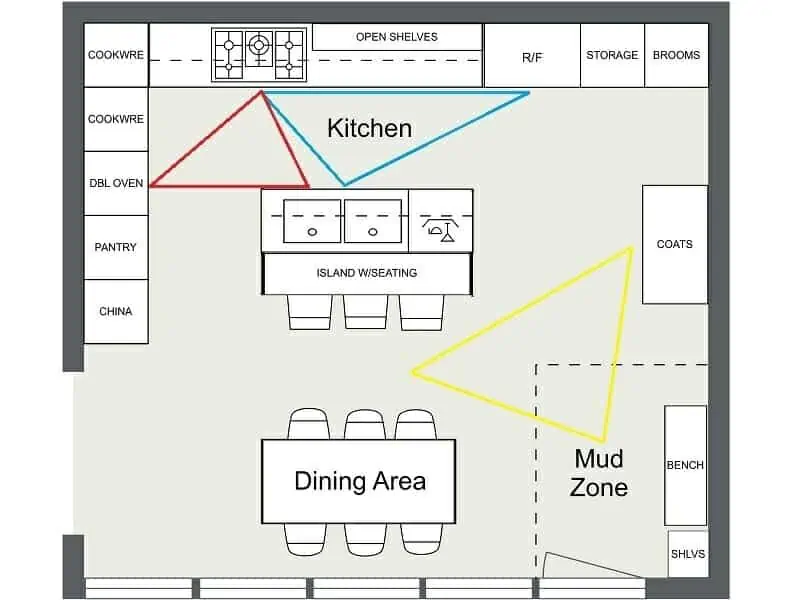Indian households are increasingly adopting open kitchen layout plans. People now prefer open kitchens over closed ones, especially with the rise of nuclear families. Modern home designs go wonderfully with the way they elegantly merge with the rest of the house. Here are five reasons why open kitchen layouts and designs are totally worth it and suitable for Indian homes.
- Indians are a fun group of talkative people. With an open layout, they cook while conversing with the family or hosting visitors.
- The open kitchen layout plan allows you to multitask. With an open layout, you will never have to miss your favourite show again while making dinner!
- Houses with an open kitchen design attract a high resale value since they are getting more and more popular among buyers.
- Kitchens with an open plan don’t have additional walls, which makes airflow easier. Additionally, sharing lighting fixtures between the living room and kitchen might help you save money on electricity.
- Since the open kitchen is usually situated within a living area or dining room it saves space. Thus, an excellent choice for loft housing and tight apartments.

Image Source: RoomSketcher
To learn more about kitchen design, read Kitchen design layout: An all-inclusive guide for you.

















