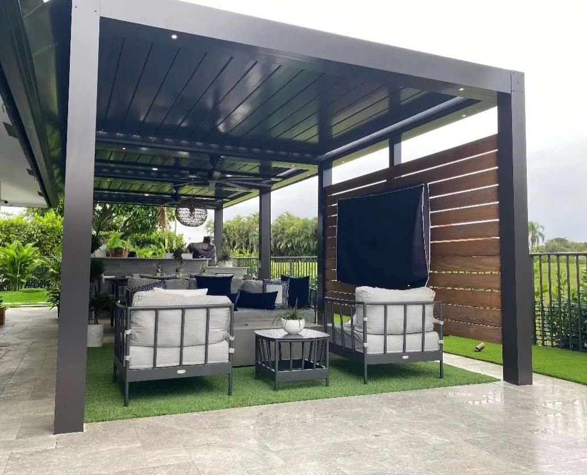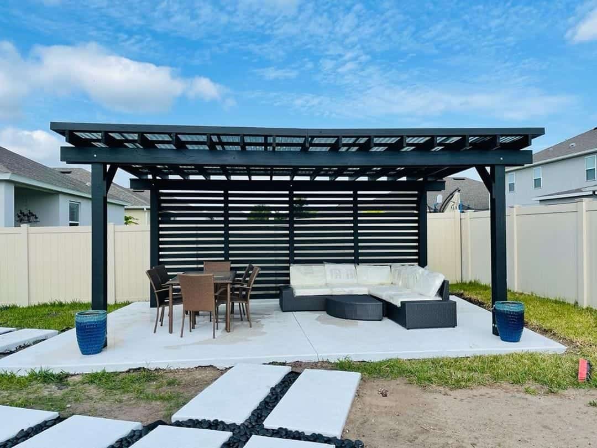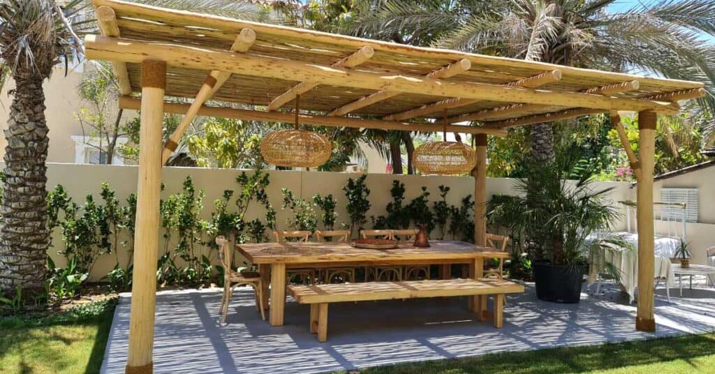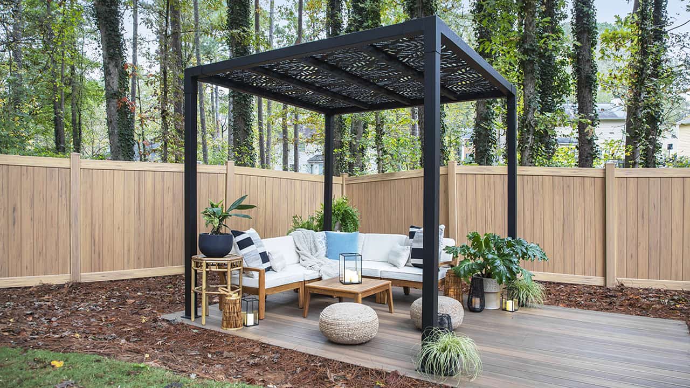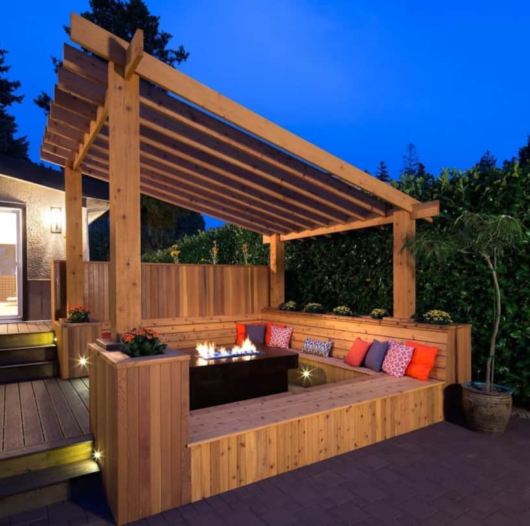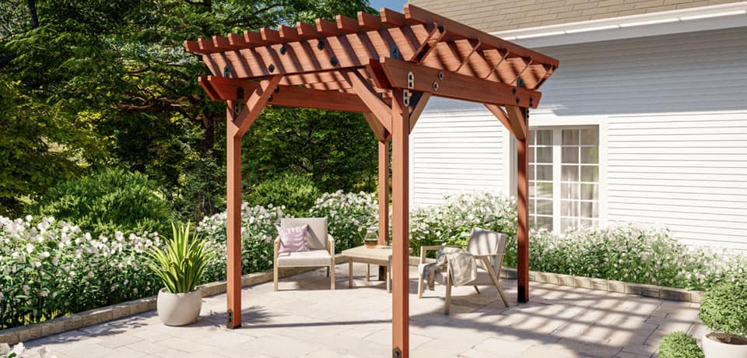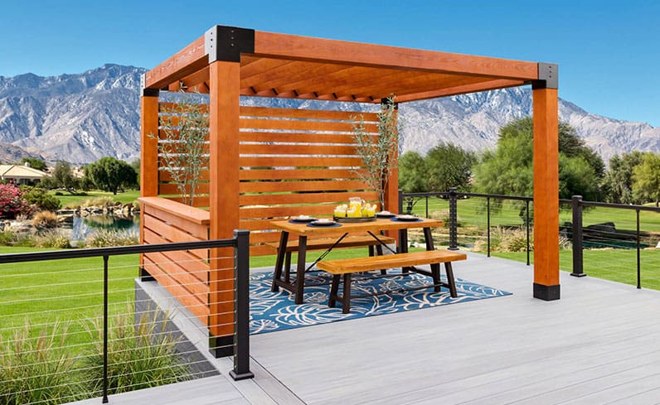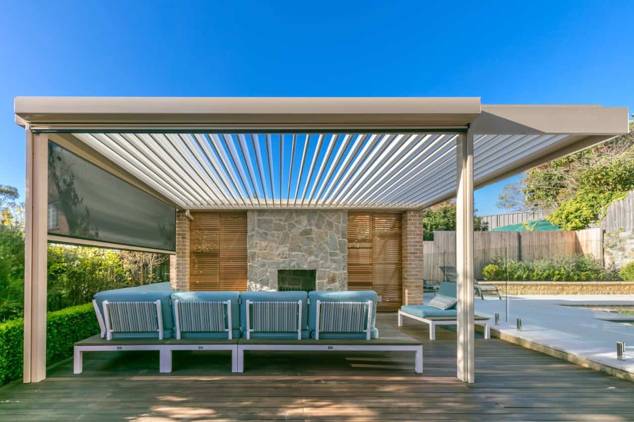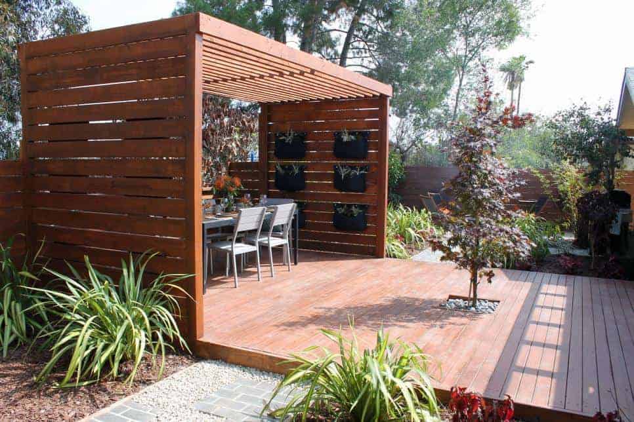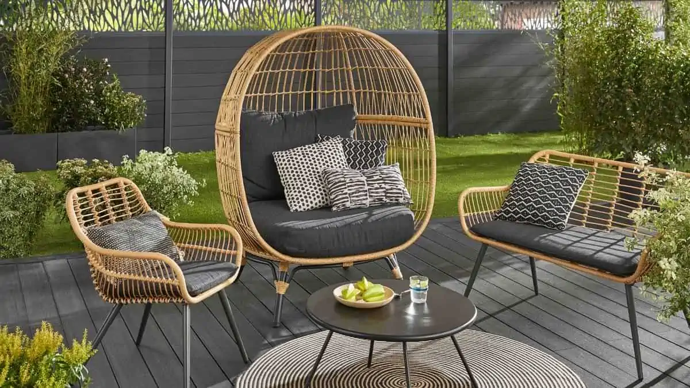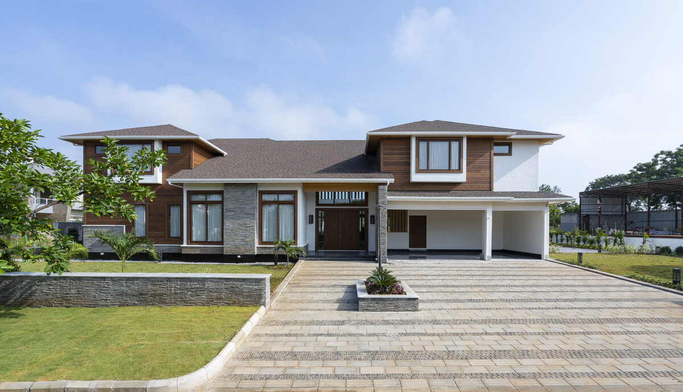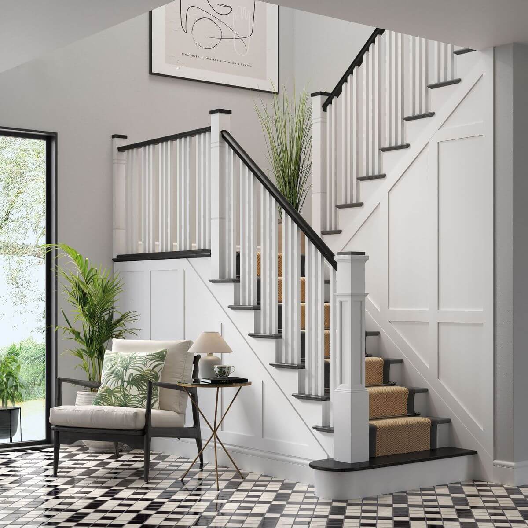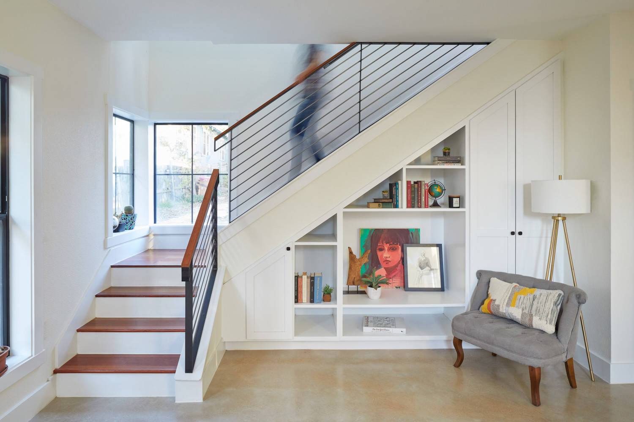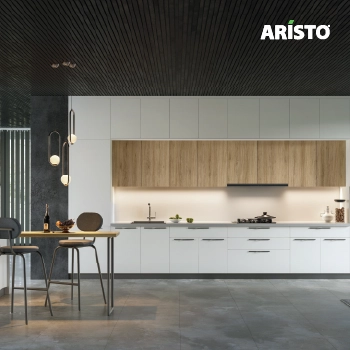Today, outdoor seating and furniture have bocome a trend. As a result, pergola is a common sight in bungalow style homes, backyards, and gardens. Pergola comes in different designs, roofing materials, and styles. It can incoporate several elements such as a chair and table set, or even a lounge. In this article, we will not only find out what a pergola is but also find a step-by-step guide on how to make one. So, read along!
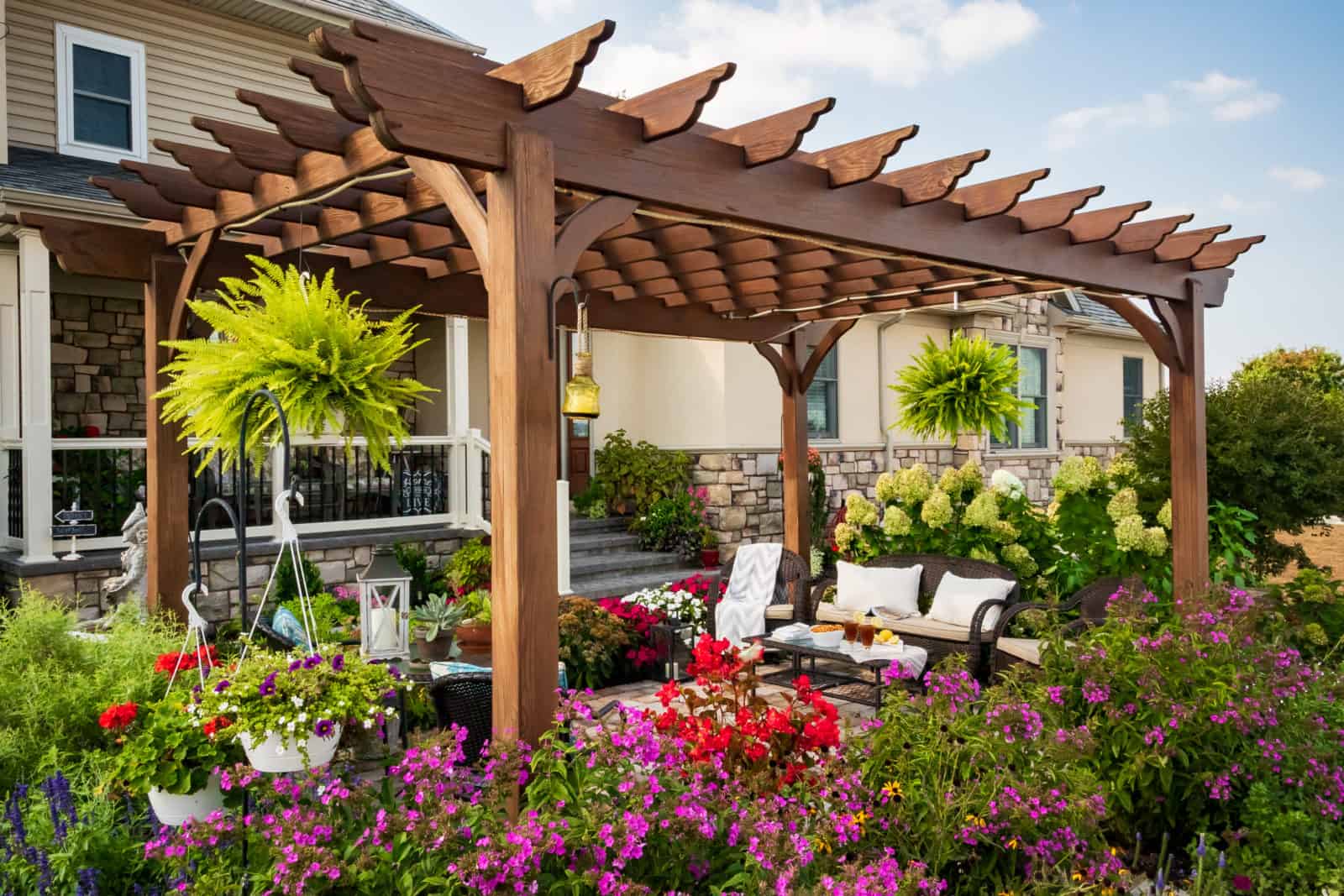
Image Source: Lancaster County Backyard
What is a pergola?
A pergola is a unique architectural structure that blends the interior and exterior of a space. It can be used to define a passageway or frame a focal point in your yard. Adding a climbing plant such as wisteria or grapevines on the roof of your designer pergola will give it a fancy design, colour, and shade as well.
Given below is a simple step-by-step guide to building a designer pergola that fits in an area of 8 sq. ft. with the roof. Available in standard sizes and grades, Western Red Cedar from Canadian Wood is the material of choice for the posts and roofing of the designer pergola owing to its natural resistance to termites and decay. Leave it unfinished and let it gradually turn grey. Or, apply a stain or sealer designed for exterior use.
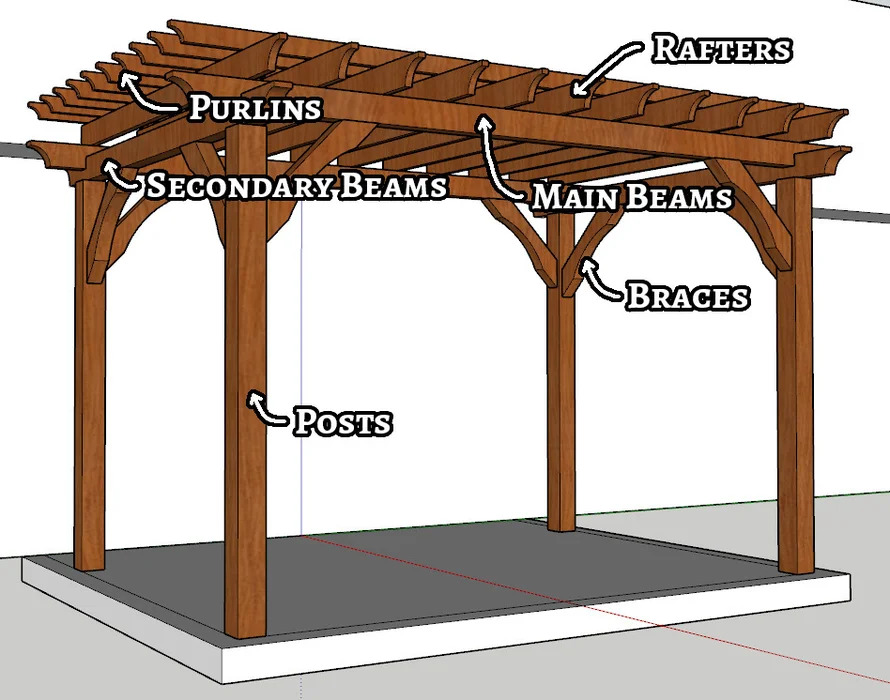
Image Source: Instructables
Step I: Installing the posts of the designer pergola
The posts are composed of pressure-treated 4 x 4 cores that are sheathed with 1 x cedar. Secure the post cores to a concrete pad with steel post-base anchors. If you’re not building on a pad, use longer posts and set them in the earth. Lay out the post positions and mark the screw locations. Hold each post plumb and drive nails through the anchors into the wood. If necessary, brace the posts so they stay plumb.
Step II: Attaching the support beams to the designer pergola
Cut the four 2 x 6 western red cedar support beams to length, use a template to mark the curved notches at the ends, and cut the notches with a jigsaw. Clamp the beams in place, and check that they’re level and that the posts are plumb. Then secure each end with four 3-inches No.10 screws. When adding the second of each pair of beams, check that they’re level across the top edges.
Step III: Adding the crossbeams
The 2 x 6 crossbeams are notched to fit over the support beams of your Pergola design.
Cut the notches with a dado blade in the table saw, or lay out each notch and use a jigsaw to remove the waste. Then, make the curved end cuts. Install the crossbeam pairs at the posts first. When they’re in place, bore screw holes down through their top edges and screw crossbeams to the support beams. Then add the three remaining pairs with similar spacing.
Step IV: Post trim and braces
Cut the post-trim pieces to length and width. Note that you’ll need to notch some of the pieces to fit between the support beams, or you can make filler blocks to cover the post cores in these areas. Instead of trying for perfectly flush corners, we dimensioned the trim to leave a 1/8-inch. shadow line, or reveal. Secure the trim pieces to the posts with construction adhesive and galvanized finishing nails. Use 2 x 6 stock for the diagonal braces. Cut the ends to length at 45 degrees, and use a flexible stick to lay out the shallow curve on the lower edge of each brace. Fasten the
braces to the posts and beams with screws.
Step V: Fitting the top slats of the pergola
Cut the five 2 x 4 slats to length and shape the ends. Clamp each slat in place and mark the crossbeam notch positions. If you use a table saw and a dado blade to make the cuts, be sure to support the long stock at the opposite end. Then, bore pilot holes and attach the slats with 3-in. No.10 screws.
Step VI: Capping the posts of the designer pergola
To make the post caps, cut square blanks and then set the table saw blade to 15 degrees for shaping the bevels. Use a longer board with a stop across the end as a sled to guide each blank through the blade. Clamp the blanks to the sled when making the cuts. Secure the caps with 6d galvanized finishing nails and construction adhesive. And your pergola is ready with the best high-quality timber.
See more about the top pergola materials.
Stunning pergola designs (Image Gallery)
-
Image Source: Miami Aluminum Pergola
-
Image Source: Forbes
-
Image Source: Cape Reed
-
Image Source: LBM Journal
-
Image Source: Real Cedar
-
Image Source: Co op Home
-
Image Source: Innovative Building Materials
-
Image Source: Opening Roof Specialists
-
Image Source: DIY
*The featured image used in this article is from Atlas Outdoor
Garden chairs and table: Guide & trending designs unveiled (Buy now!)
If you're fortunate enough to have a patio, you undoubtedly want to use it as frequently as you can. It needs some decorating








