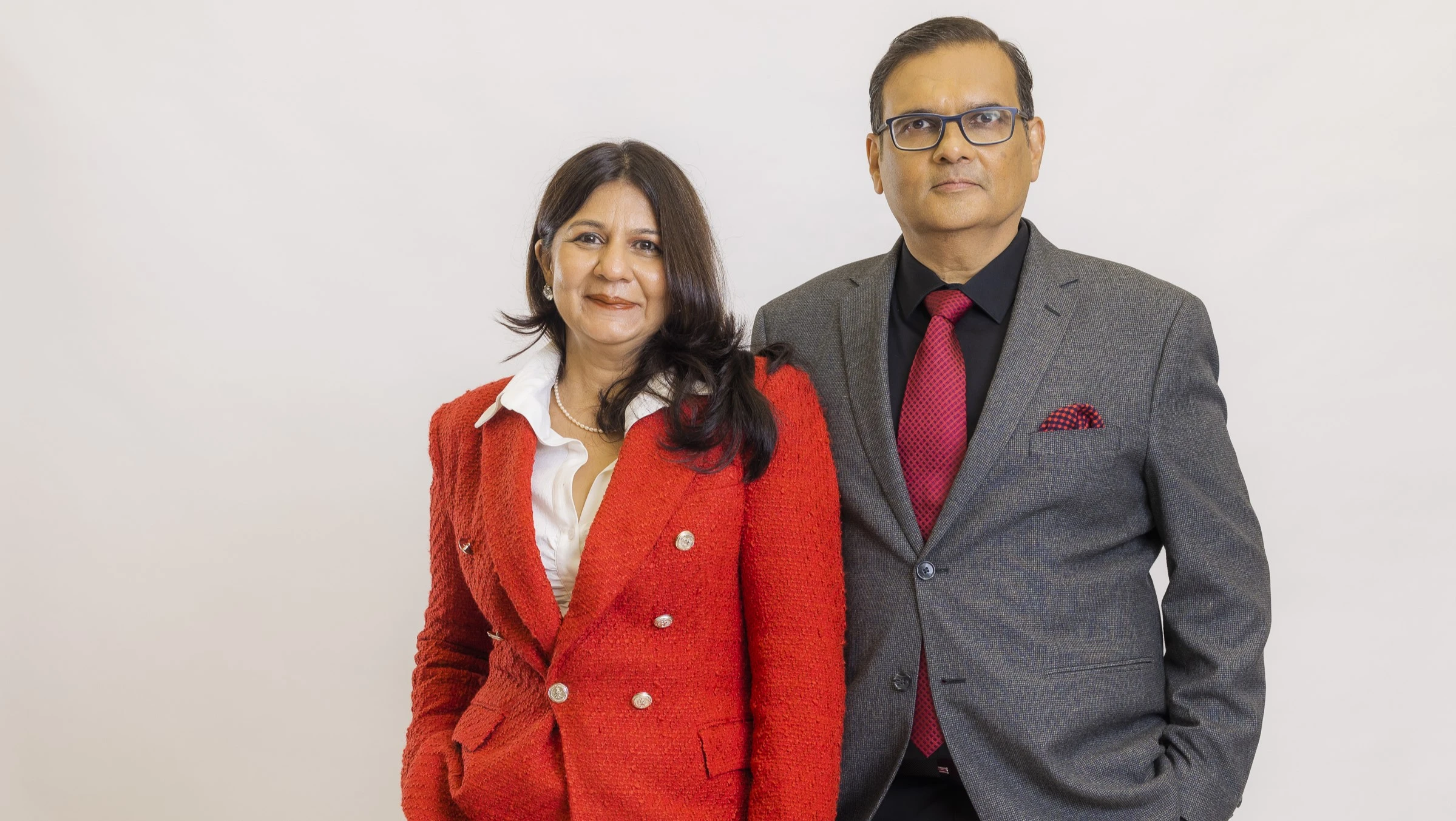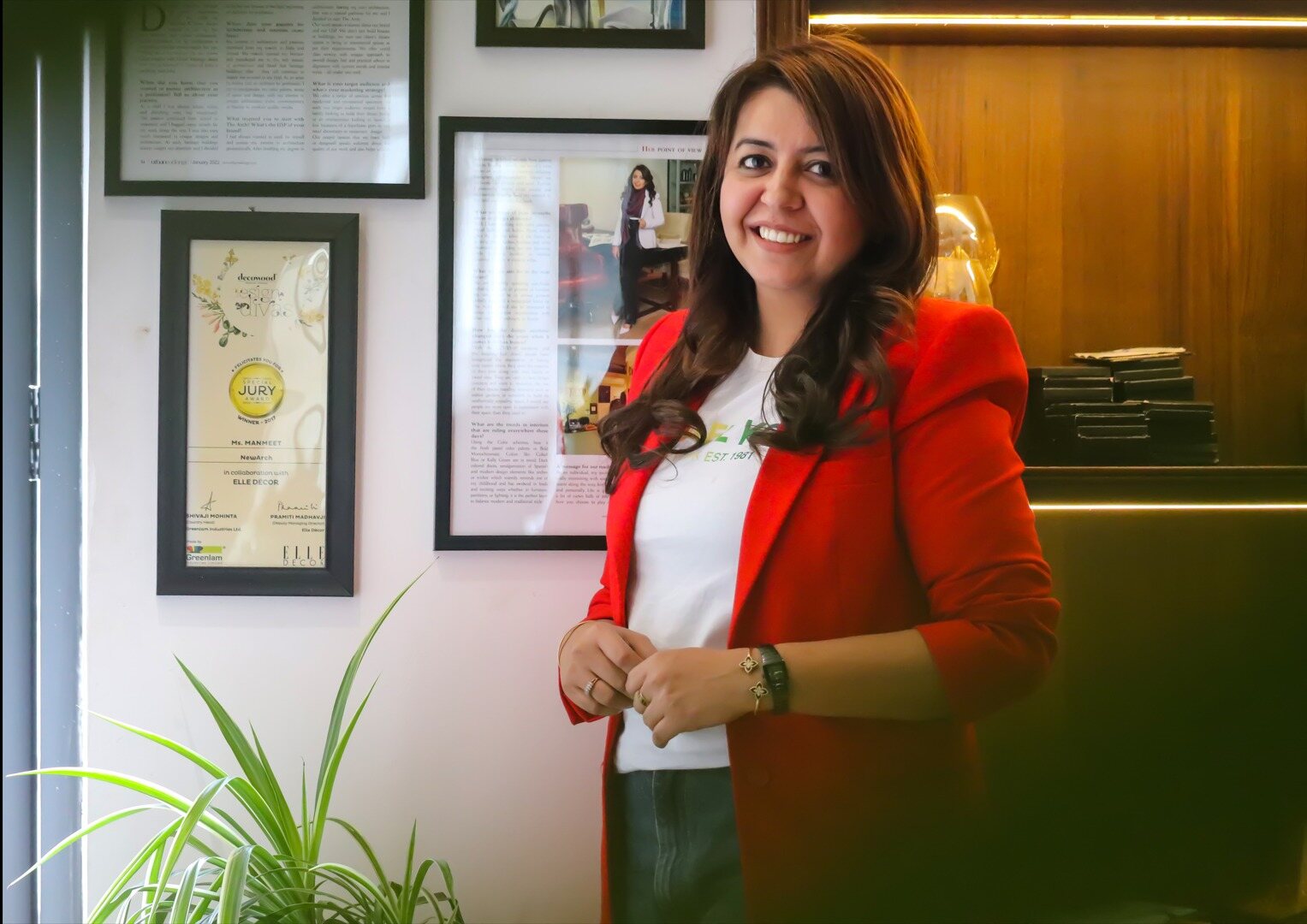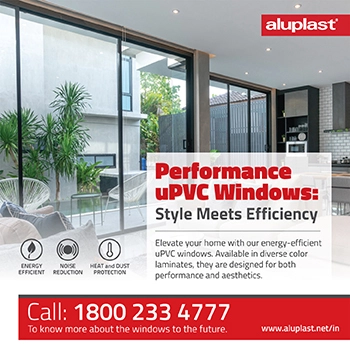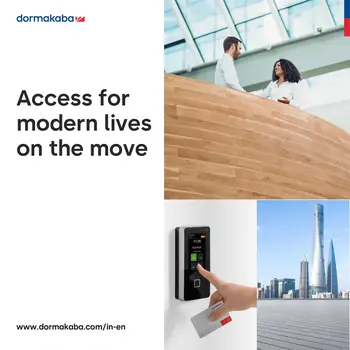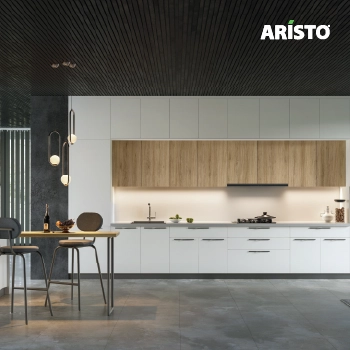In today’s rapidly evolving built environment, the role of architecture extends far beyond aesthetics. It’s about shaping experiences that are safe, inclusive, and future-ready. As user expectations rise and the demands of accessibility and security grow more nuanced, architects are being called to think deeper and design smarter. Safety features and access solutions are no longer afterthoughts; they are fundamental design elements. In this edition of Architect Talk with BuildingandInteriors, Ar. Shripal Munshi, Principal, Shripal and Venkat Architects, Chennai, talks about how inclusive architecture and thoughtful architectural practices balance the user experience with the technical imperatives of security, access control, automation, universal design, and adaptability for enhanced safety and accessibility. Shripal Munshi further explains how intuitive zoning, digital access systems, and unobtrusive safety in architecture can enhance functionality and user experience.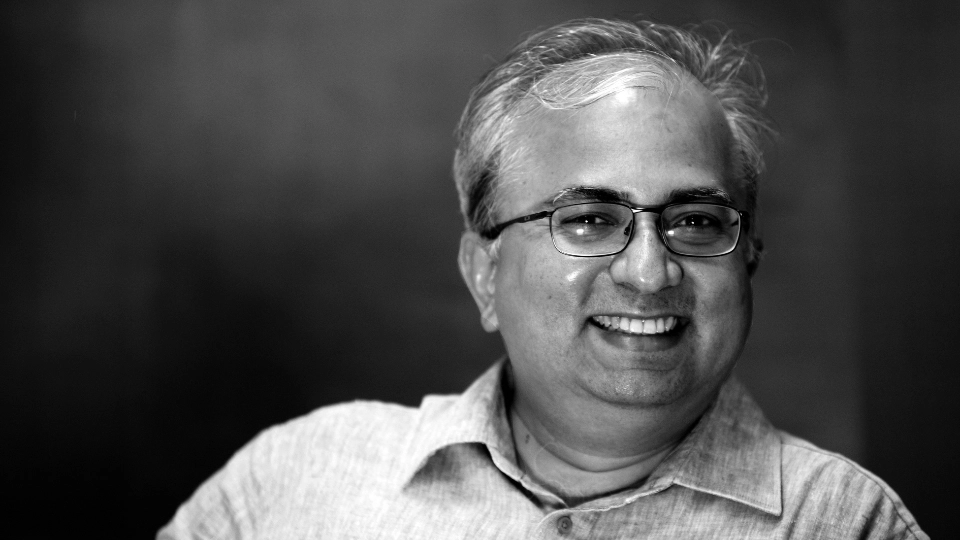
Balancing user experience with evolving expectations around safety and accessibility in inclusive architectural design
Balancing user experience with safety and accessibility in inclusive architectural design begins with empathy and foresight.
The first understanding of the project must be the everyday patterns, rhythms and cultural contexts of the users. Design, at its core, is about shaping how people live, move, and feel within a space. Treating safety and universal accessibility not as constraints, but as inclusive architectural design opportunities.
Integrate discreet ramps into landscape contours, drop kerbs, and use tactile materials for the visually impaired. Plan intuitive escape routes that double as open breakout spaces, always aiming to embed these features seamlessly, rather than adding them as afterthoughts. We are integrating all of the above in our commercial projects, high-speed rail projects, institutional campuses and gated townships.
With evolving building codes, climate challenges, and technological advances, one should stay updated through continuous learning and user feedback loops. This way, architecture and user experience can remain inclusive and engaging. Ultimately, it’s about designing not just for today, but for how people will live tomorrow. We also design for all age groups because life is motion, and motion is life.
Designing spaces with high foot traffic
Currently, we are designing the SDNB College Garden Block at Chrompet and the OASYS Cybernetics Corporate Office Building at Perungudi. Both projects posed a need to manage high foot traffic.
For efficient vertical circulation, we have incorporated high-capacity elevators and intuitively placed stairwells to ensure smooth and safe movement across floors.
In the OASYS office, a clear separation between visitors and employees is maintained through designated security checkpoints and waiting zones near the entrance. The open-plan office layout is carefully organised with defined circulation aisles to minimise movement disruptions and maintain workflow efficiency.
Across both projects, we prioritise clear zoning, distinguishing public, semi-public, and private areas to streamline circulation and enhance functional clarity. We have also ensured wide corridors and spacious entryways, especially in high-use areas like lobbies and stairwells, to prevent congestion and improve comfort.
All finishes are selected for durability and performance in high-traffic conditions, ranging from full-bodied vitrified tiles, natural stones and granite to high-pressure laminates and anti-scratch glass, ensuring longevity and ease of maintenance. These design decisions are not just functional; they reflect our commitment to creating resilient, universal, user-friendly spaces that stand the test of time.
Biggest challenges in designing secure yet welcoming spaces in public or semi-public environments
Finding a balance between safety and openness is an interesting challenge, as security measures can feel harsh or institutional, which can discourage users from engaging with a space. This is especially true in community-focused environments like libraries, schools, or commercial spaces, where inclusive architectural design for safety and accessibility is essential.
So, safety features must be incorporated in the design in a way that feels intuitive, universal, predictable and unobtrusive.
Another layer is psychological safety—making people feel safe, not just be safe. That involves understanding how people move through space, where they might feel vulnerable, and how to maintain visibility and clarity without sacrificing aesthetic appeal. When user experience is at the centre of architecture and design, security becomes part of the comfort rather than a contradiction to it.
In India, we also have to deal with unique conditions. In one of our campus projects, we had to create a collapsible barrier in the entry lobby that would prevent the stray canines and their puppies from sauntering into the building and making it their messy home!
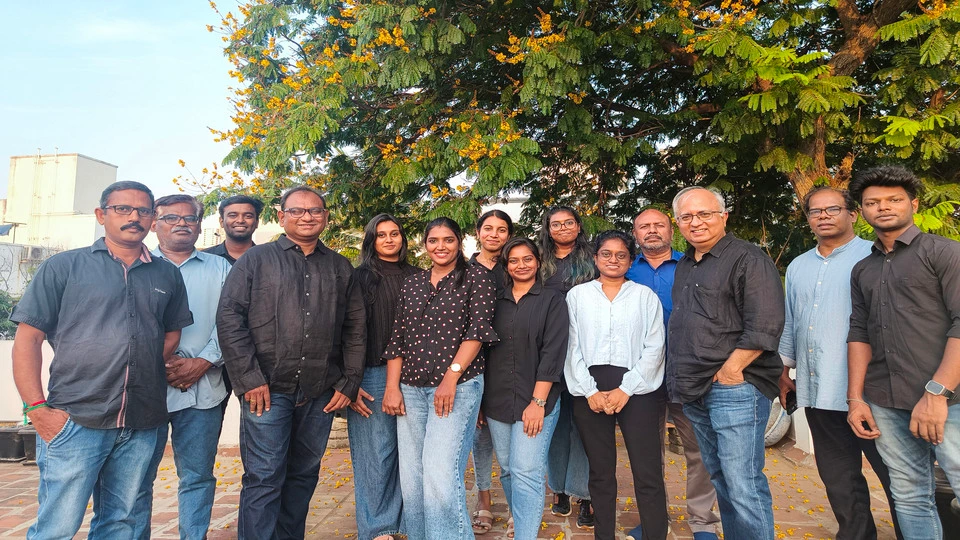
Role of premium access control systems and smart locking solutions in inclusive Indian architectural design
Digital access systems and smart locking solutions are already a standard, rather than a luxury. As urbanisation accelerates and the demand for convenience and security grows, we’re already seeing a shift from traditional key-based systems to smart, touchless, and app-integrated solutions.
What’s interesting in the Indian context is how these technologies are being adapted not just for high-end homes or corporate offices, but also for co-living spaces, student housing, gated communities, and even heritage renovations. The integration of biometric systems, mobile-controlled access, and remote visitor management is increasingly influencing how we design universal entry points, transition areas, and even circulation within a space.
From an inclusive architectural design perspective, this shift requires us to think more holistically about tech integration. We must ensure these systems are seamlessly embedded without disrupting the visual narrative or cultural context. For instance, in traditional Indian homes or hospitality spaces, the tech has to respect the materiality and craftsmanship while still delivering modern functionality.
Moreover, with the rise of IoT and AI, these systems are becoming smarter, learning user patterns, and integrating with home automation. It even responds to environmental factors. In a country like India, where diversity in climate, culture, and user behaviour is vast, adaptability is key. In short, we are moving towards a future where architecture and technology are no longer parallel tracks—they’re deeply connected. And that opens up exciting possibilities for designing smarter, safer, and more personalised environments.
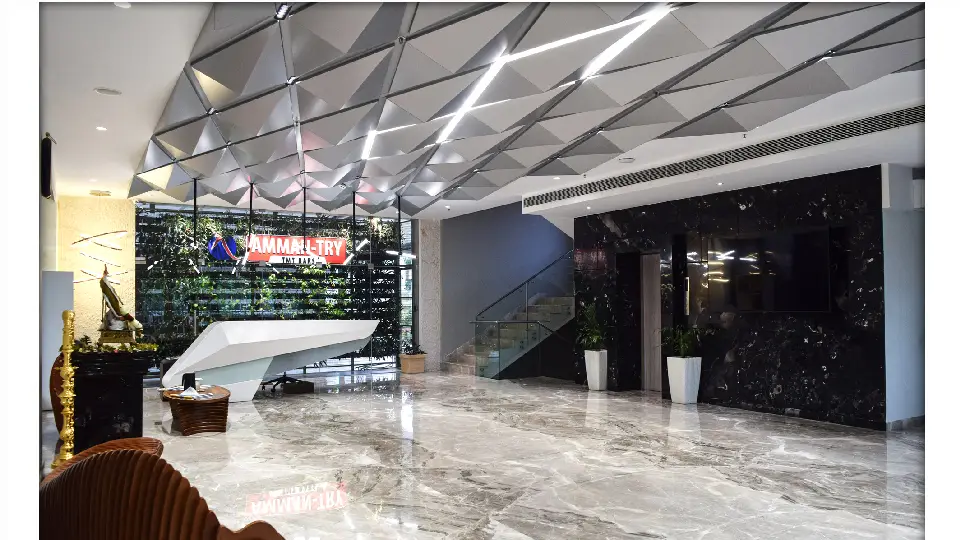
Intelligent access and energy-efficient building automation systems for sustainability
These systems are no longer add-ons—they’re an intrinsic part of the universal design process. Often, it’s the small, intentional decisions that lead to the most meaningful impact. Our role is to guide clients through this process: to inform, advise, and connect them with the right partners. These partners can help translate sustainable intent into practical, lasting solutions.
Inclusive architectural design strategies to manage privacy, zoning, and access control in large-scale premium projects
When working on large-scale residential or township projects, we think of privacy, zoning, and access as connected layers. Each affects how people live, move, and interact within the space. Zoning starts with understanding user profiles: families, singles, senior citizens, etc. Then the master plan is structured so that residential clusters, amenities, commercial edges, and open spaces are organised to serve needs without clashing.
This often includes placing high-activity zones like markets or parks at strategic edges, while keeping internal pockets serene. For access, clear circulation patterns for both vehicular and pedestrian traffic. Hierarchy in road networks, walkable zones, and barrier-free access. Services like waste collection or emergency vehicles should have discreet but functional access. Functionality leads to a comfortable township that feels intuitive, secure, and vibrant.
In large-scale residential and township developments, managing privacy, zoning, and access is less about individual elements. It’s more about holistic architecture and user experience. Privacy is achieved not just through physical separation, but through intelligent layering. This involves orienting buildings to minimise visual intrusion, integrating landscape buffers. It also includes using architectural massing to create natural thresholds between public, semi-public, and private environments. This supports the principles of inclusive architectural design.
Case in point, our Senior Living project, Ziva, at Mahabalipuram, has won multiple awards.
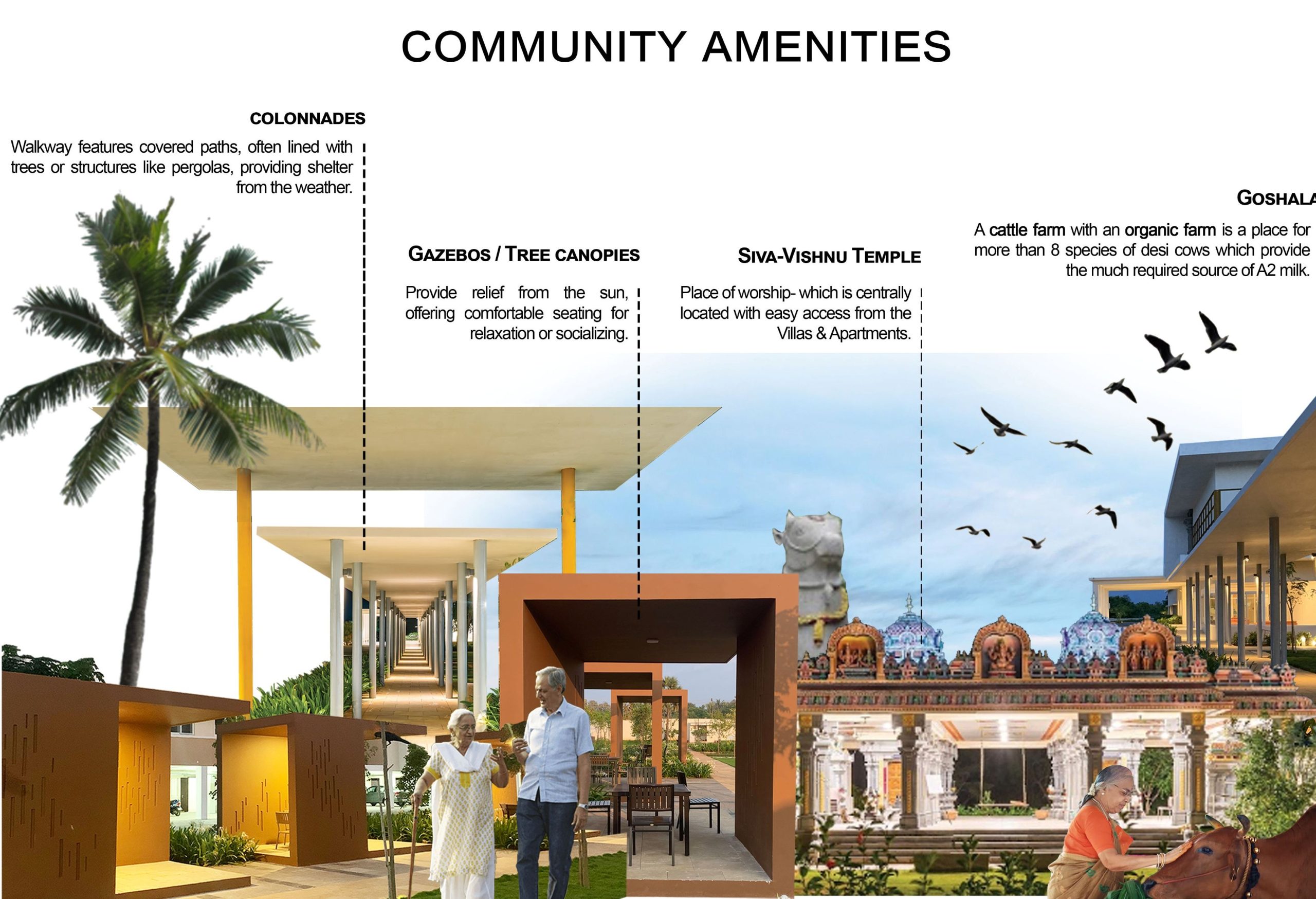
We map out the needs of various user groups and ensure each zone supports its function while adding to the larger ecosystem. We carefully place amenities to foster interaction while preserving quiet zones. Additionally, we design access for clarity and inclusivity. Additionally, we prioritise legibility in circulation networks, integrate smart mobility solutions, and optimise every layer—pedestrian, vehicular, and service—without conflict. Accessibility, both physical and social, is non-negotiable. The goal is to create a living framework, not just a layout. One that can evolve with the community.
Designing high-end interiors where functional elements don’t compromise the visual integrity of the space
Door hardware is also part of the visual language. The goal is always to make functionality smooth, elegant, and aligned with the universal design narrative.
We start by selecting hardware that matches the material palette and architectural vocabulary. Whether that means simple flush handles in a contemporary home, or handcrafted brass locks that echo traditional Indian craftsmanship in a heritage space. The finishes, proportions, and placement are all considered to maintain harmony and rhythm across the interiors.
Additionally, we could integrate smart locking systems that offer touchless or quiet functionality. These can eliminate the need for bulky mechanisms and allow us to preserve clean lines and smooth surfaces. This is especially valuable in modern, simple designs.
“Less is always more”, says Shripal Munshi.
Another approach is to modify hardware when the project demands it, either in collaboration with artisans or through custom-made fabrication. That way, utilitarian components become part of the design story rather than visual distractions. In the end, premium architecture and hardware design are about creating a smooth user experience. Even the designers have carefully curated the most functional elements to enhance the spatial aesthetic instead of compromising it.
Our most recent project and association with dormakaba, a global leader in access solutions
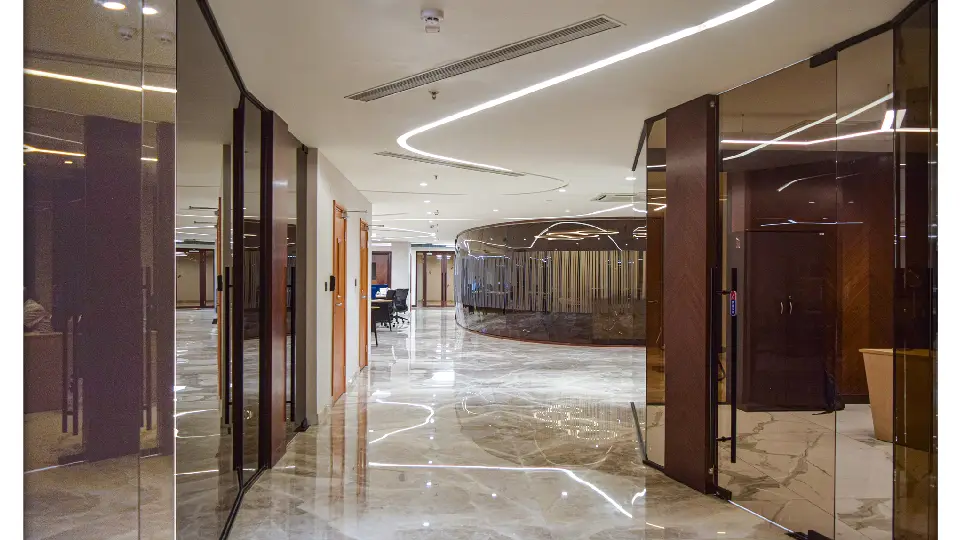
We recently completed the Amman TRY Corporate Office in Trichy, which highlights our integrated approach to design. The project easily incorporates advanced access control systems, intuitive zoning, universal accessibility features, and safety elements. This promotes an inclusive architectural design. Moreover, it maintains a strong focus on user comfort and visual harmony. From tactile navigation aids to intelligent circulation planning, every element was curated to create a secure yet welcoming environment. This project is the perfect example of how thoughtful architecture can balance aesthetics, functionality, and future-readiness in a corporate setting.
We define our association with dormakaba through reliability, quality, and peace of mind for both ourselves and our clients. Their products consistently meet the high standards we expect. That assurance allows us to deliver the same level of trust and satisfaction to those we serve.
Barrier free home design: Challenges in making universally accessible spaces
We all remember the end of the film ‘Notting Hill’ where Bella, the girl in a wheelchair played by Gina McKee, tells the












