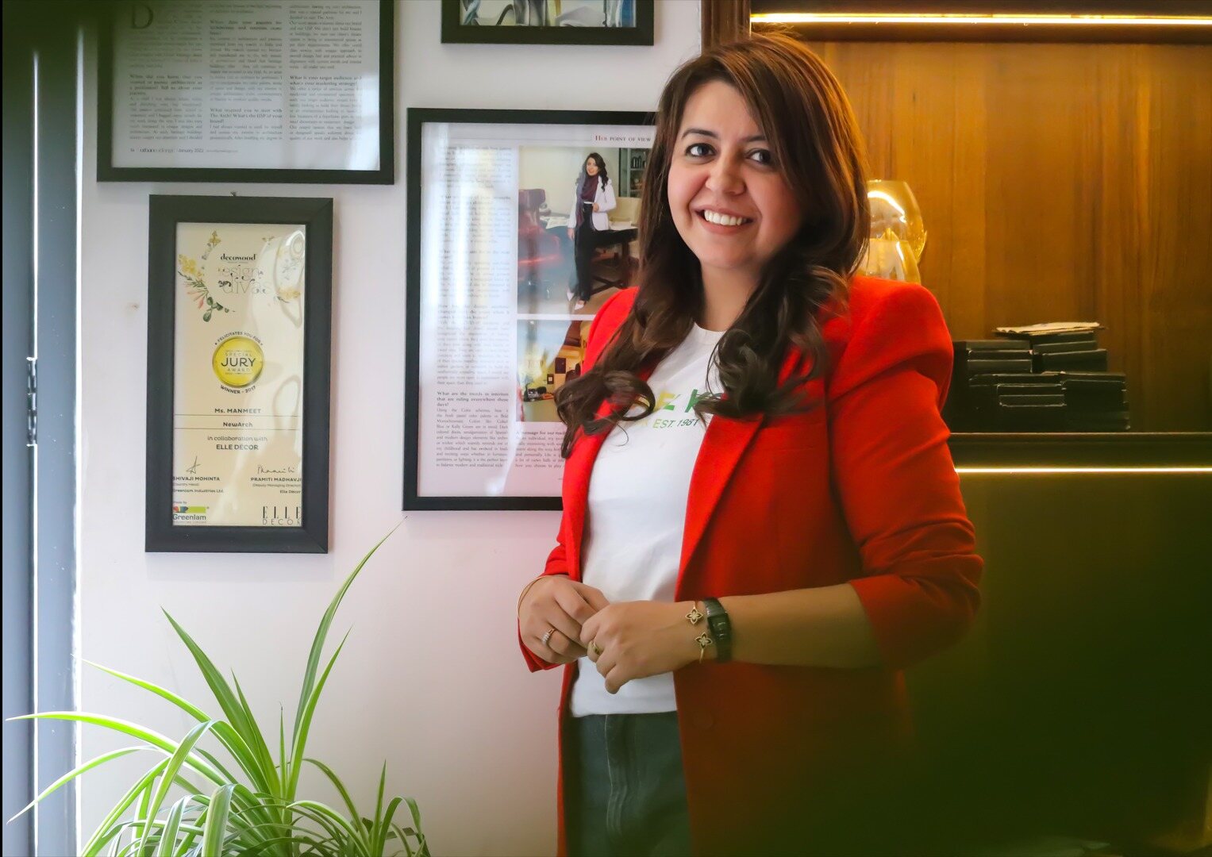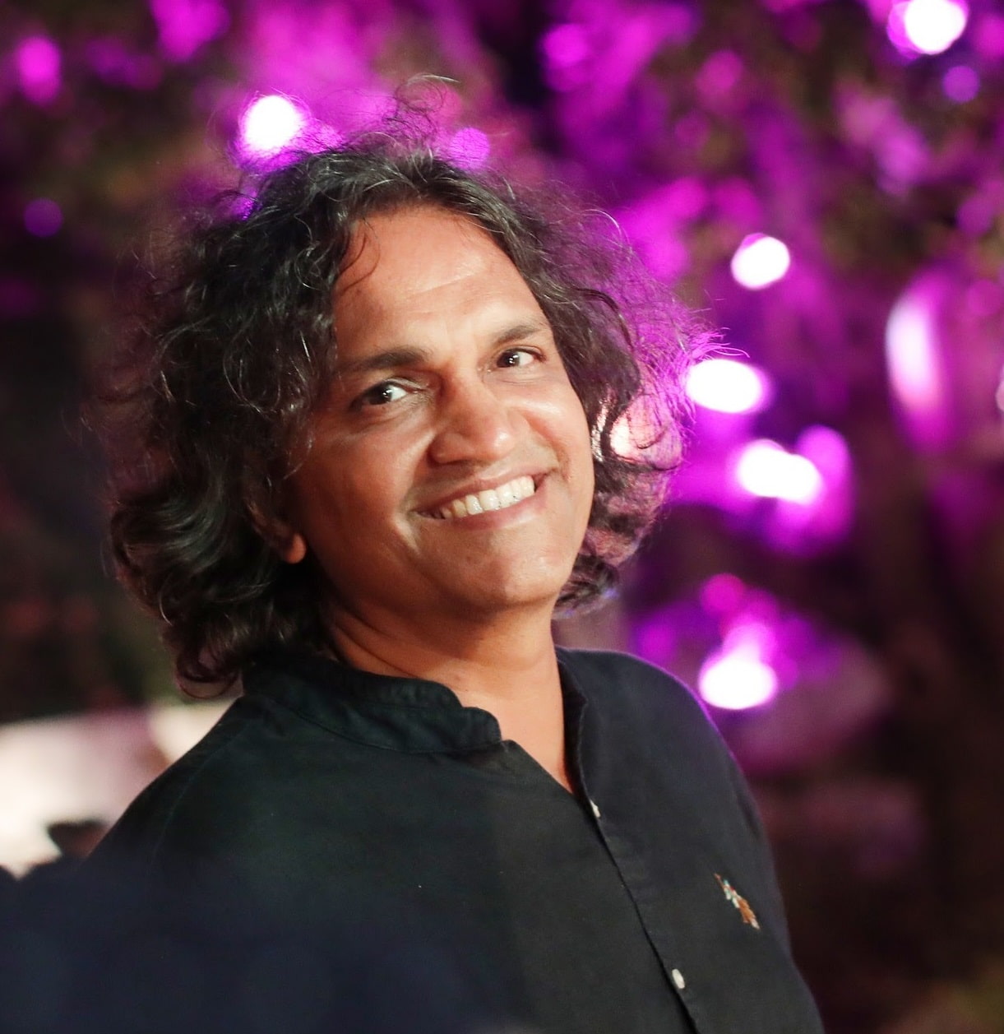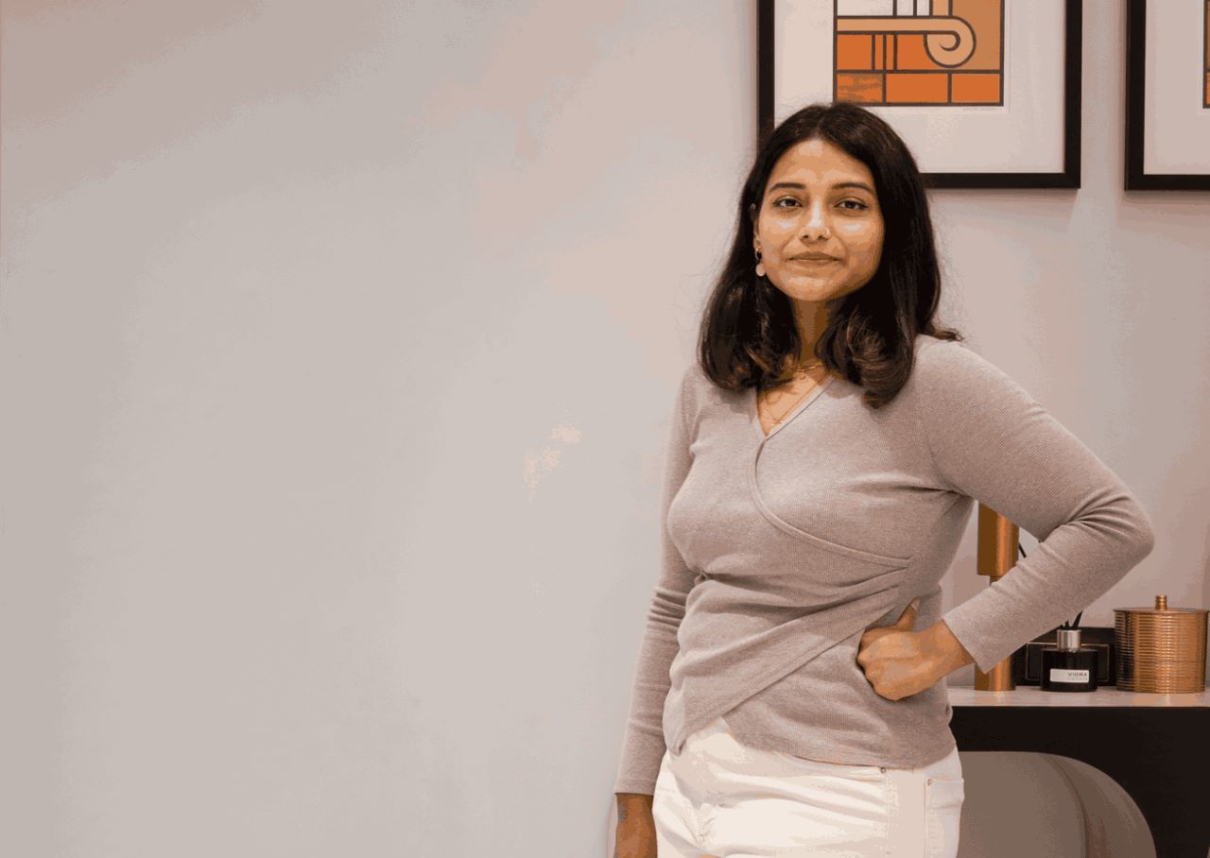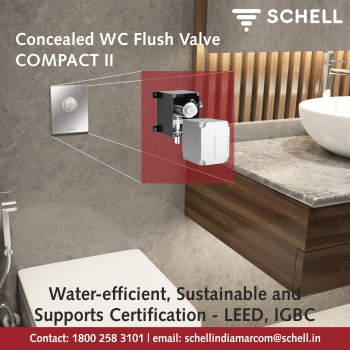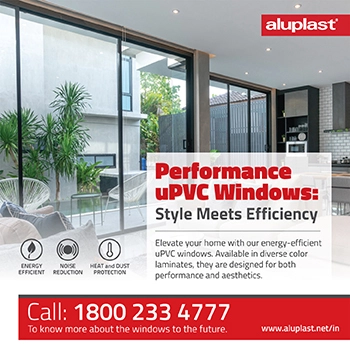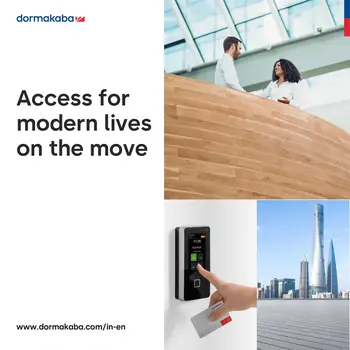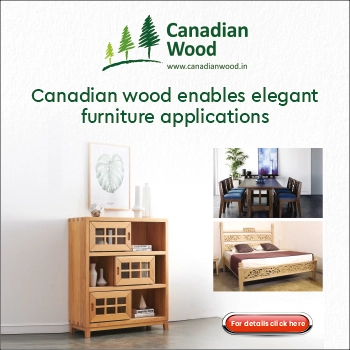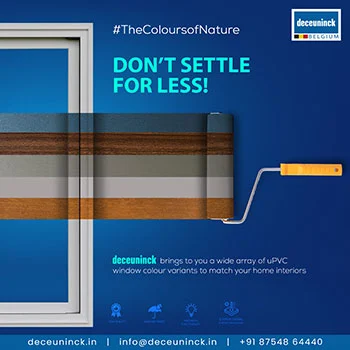In an era where climate change is becoming an increasingly pressing issue, sustainability has become a top priority for individuals and businesses alike. Many people are searching for ways to lead more eco-friendly lives and this includes making sustainable choices when it comes to home decor and design. Sustainable architecture is a way of life. It is about creating sustainable spaces that will maintain future generations’ connections to nature. In this context, we got in touch with Ar. Sheetal, Managing Partner at AEON Design & Development, Noida to discuss sustainability in the field of architecture. With a growing emphasis on reducing carbon footprints and promoting eco-friendly green building designs, architects are at the forefront of a movement towards a more sustainable future.
In this interaction with BuildingandInteriors, Ar. Sheetal shares her design philosophy and insights into the challenges and opportunities in creating environmentally conscious buildings, and how sustainability in architecture is shaping the future of the industry. She emphasises creating spaces that are functional, sustainable, and aesthetically pleasing. Her designs reflect a balance of environmental sensitivity and occupant comfort and well-being while keeping in mind the client’s requirements and budget.
Ar. Sheetal and AEON Design & Development – Integrating sustainability in architecture
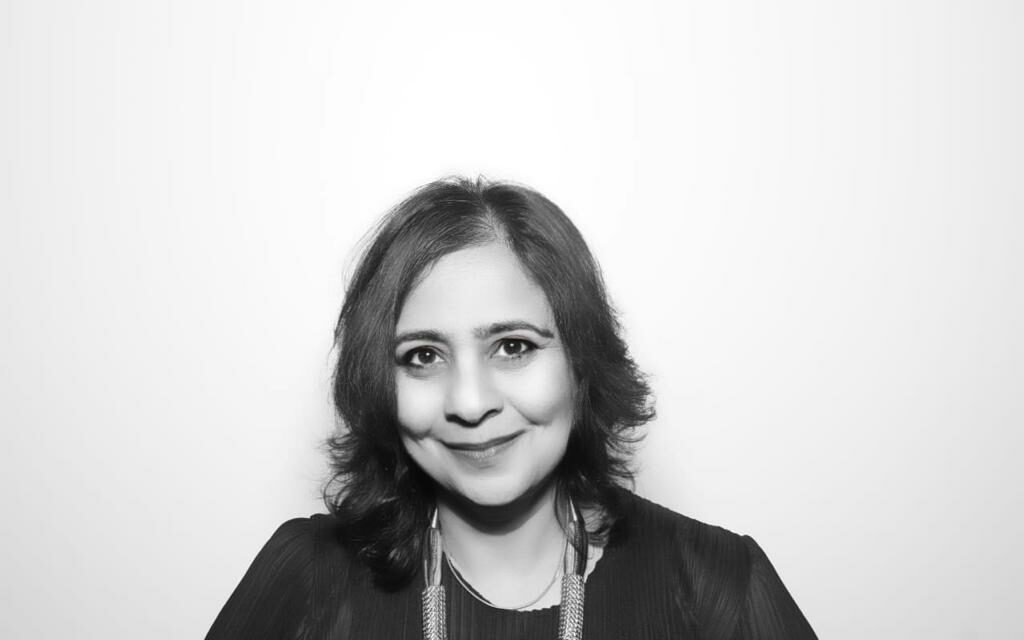
A graduate of the Sushant School of Art and Architecture, Ar. Sheetal is an accredited LEED Green Building professional, Chair IGBC Delhi Chapter, and member of the IGBC executive committee. She has worked extensively in designing and promoting green buildings. Now, with over two and a half decades of experience, she has a diverse portfolio that includes townships, IT parks, hotels, corporate offices, hospitals, etc. Based in one of India’s commercial hubs, Noida, she is the Managing Partner of AEON Design & Development.
Under her leadership and vision, the firm is a pioneer in green architecture as well as interior design. The firm has successfully delivered over 70 million sq. ft. of projects which range from large-scale planning of townships to small-scale residence modules and interiors. However, irrespective of the scale of the projects, they are efficient in terms of energy consumed and the resources used while simultaneously being environmentally responsible without compromising on the user’s comfort.
Their projects are integrated into the sustainability framework, which not only makes them energy-efficient (low EPI) but also creates a healthy environment for occupants. The initiatives by AEON Design & Development have set new benchmarks and contributed to the nation’s growing green building movement. They promote “Creating sustainable spaces where nature always has a place.”
Sustainability in architecture – An inspiration for Ar. Sheetal
Sheetal mentions that– “From an early age, I developed a keen interest in the field of architecture, with a particular passion for sustainable design practices. Growing up in a household that prioritised sustainable living instilled in me a deep appreciation for the environment and the importance of protecting it.
Throughout my architectural career, I have always adhered to the basic principles of natural light and ventilation. I firmly believe that these principles not only enhance the aesthetic appeal of a building but also contribute to the well-being and comfort of its occupants. Additionally, I recognise the significance of designing with climate conditions in mind, which has become an inherent aspect of my design philosophy.
My projects prioritise a harmonious relationship between humans and nature. They aim at fostering a sense of appreciation and responsibility towards the environment. So, by giving individuals an opportunity to interact and spend time with nature, we hope to inspire a deeper connection and understanding of the significance of preserving our planet’s biodiversity.
AEON Design & Development’s client-centered approach to designing sustainable spaces
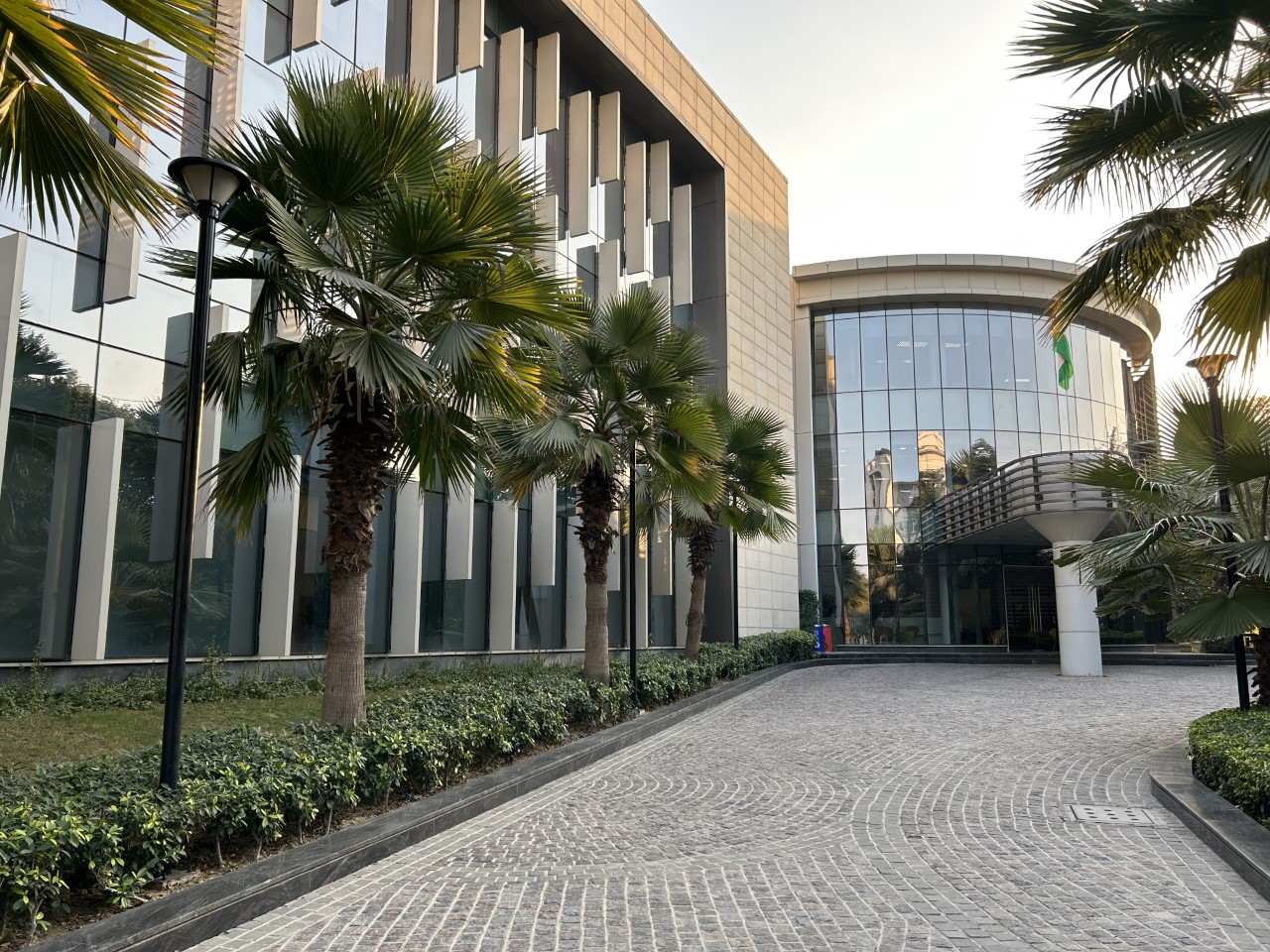
We approach the design process for our clients by first understanding their needs and goals. Visiting the site is a crucial step to get a deep understanding of the site and its surroundings. We study every site for the features affecting its microclimate as well as the climate of the region where the site is. This makes us understand the role of the environment and how it can be integrated into our project.
Our approach to design integrates both passive and active architecture design, resulting in spaces that not only look beautiful and enhance the well-being of those who use them but also result in energy and resource-efficient buildings. We design a building in a way that the air conditioning and energy loads are less and natural light is optimised. In addition, we focus on connecting the outdoors and indoors while optimising the energy requirements to produce an integrated design approach, where we try to balance the environment with human comfort. AEON Design & Development’s philosophy revolves around creating harmonious and balanced environments that promote a healthy lifestyle.
Uniting aesthetics with functionality and sustainability in architecture
In my opinion, handling aesthetics is not so challenging. When you design spaces that connect people to nature and make nature speak to you, aesthetics just flows in with it. Just like music, the use of various architectural elements as well as a spatial organisation can create visually appealing spaces that have the power to influence our thoughts and emotions.
There is a beautiful saying that “Every green tree is far more glorious than if it was made of gold or silver”. It is important to note that materiality and aesthetics are closely related. Expensive materials are not necessarily required for an aesthetically pleasing outcome. For instance, natural light can also improve the overall aesthetics of your space. What’s important is to judiciously and cautiously choose, use and install materials after evaluating carefully their life cycle energy cost. It’s also pertinent to understand the material and available sizes to minimise wastage and also think of their later reuse.
Challenges in the architecture and interior design industry
Convincing clients to invest more in environmentally friendly and energy-efficient materials like high-performance glass or proper seals/gaskets around doors and glazing is challenging sometimes, especially in a cost-conscious market like India. However, it is critical to educate clients on the long-term benefits of such investments, such as lower energy costs and a healthier living or working environment. Providing data and case studies can also help to demonstrate the cost-effectiveness and benefits of sustainable materials and designs.
Another challenge we must address is the lack of – unified codes and standards for the installation and use of many construction and architecture materials in the Indian industry. To ensure that buildings are safe, sustainable, and energy-efficient, clear and comprehensive regulations must be in place. This can help persuade clients to invest in sustainable materials and designs while also ensuring the building’s quality and safety.
It’s fascinating to watch the construction industry evolve and shift towards a more sustainable and environmentally friendly approach.
Most satisfying projects executed till date
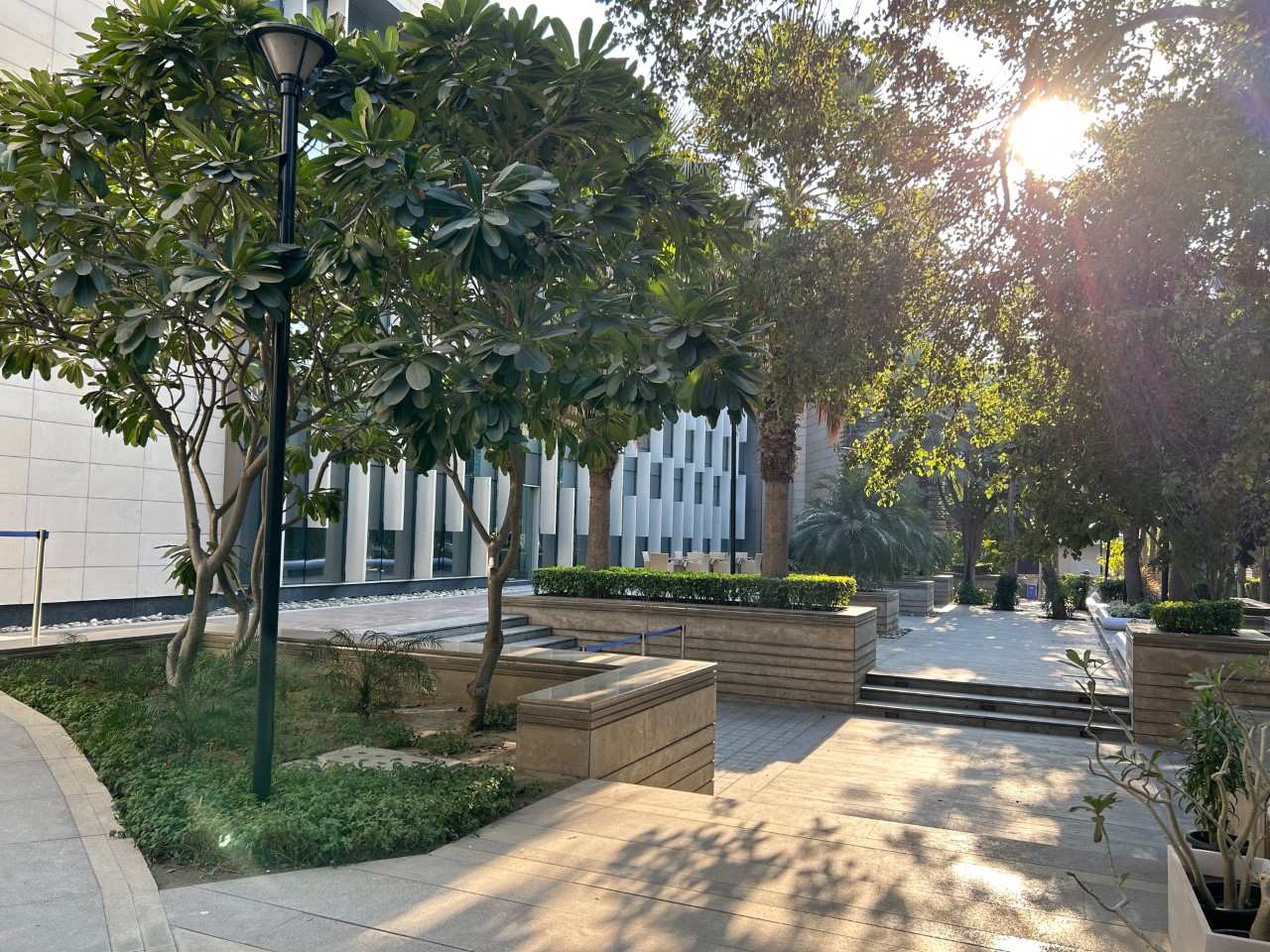
A 3-building campus
We designed a campus on a 5-acre plot of land in 2008. The project is designed as a series of 3 buildings that mutually shade each other. The ground floor of these buildings is stilted and designated for social and recreational areas interconnected with a lot of greenery, and strategically placed water bodies along the wind direction. When the wind blows over these water bodies and into the stilted and shaded common areas which are designed for social spaces, it cools these spaces which are used even in harsh summers.
Typically, one air conditioner covers 150-200 square feet of building space. The project is designed with many passive and active architecture and engineering features like optimum window wall ratio, optimum daylight, insulated building envelop, high-performance glass, free colling of building in fair weather seasons, precooling of fresh air through energy recovery wheel, high COP (Coefficient of Performance) chillers and many more features. Using all the above techniques we were able to bring the air conditioning loads from 150-200 sqft per ton to 1 ton for 800 sqft of built space.
In addition to all this, what made us truly happy and proud was the happiness of the people. People were so indulged in and connected with the sustainable spaces that they used to enter the office premises early. Everyone loved socializing in the presence of nature, which relieved their stress away. This project was a success, showcasing energy efficiency, leaving a minimal carbon footprint, and positively impacting human well-being.
Shunya – A Net Zero Energy Home and many others…
Shunya, a NET ZERO ENERGY HOME, was another project we worked on. It was made entirely of waste and it actually gave back to the environment more than it took. In a recent office project, we utilised under-floor air distribution and lowered lighting power density to .35 w per sqft.
There are many other net positive energy and – environment-friendly as well as human-centric projects we are working on. With every new project, we endeavour to improve and optimise energy and resource efficiency while keeping a human-centric approach. We are committed to continuing our efforts towards creating a positive impact on society and the environment.
Role of technology in sustainable design and architecture
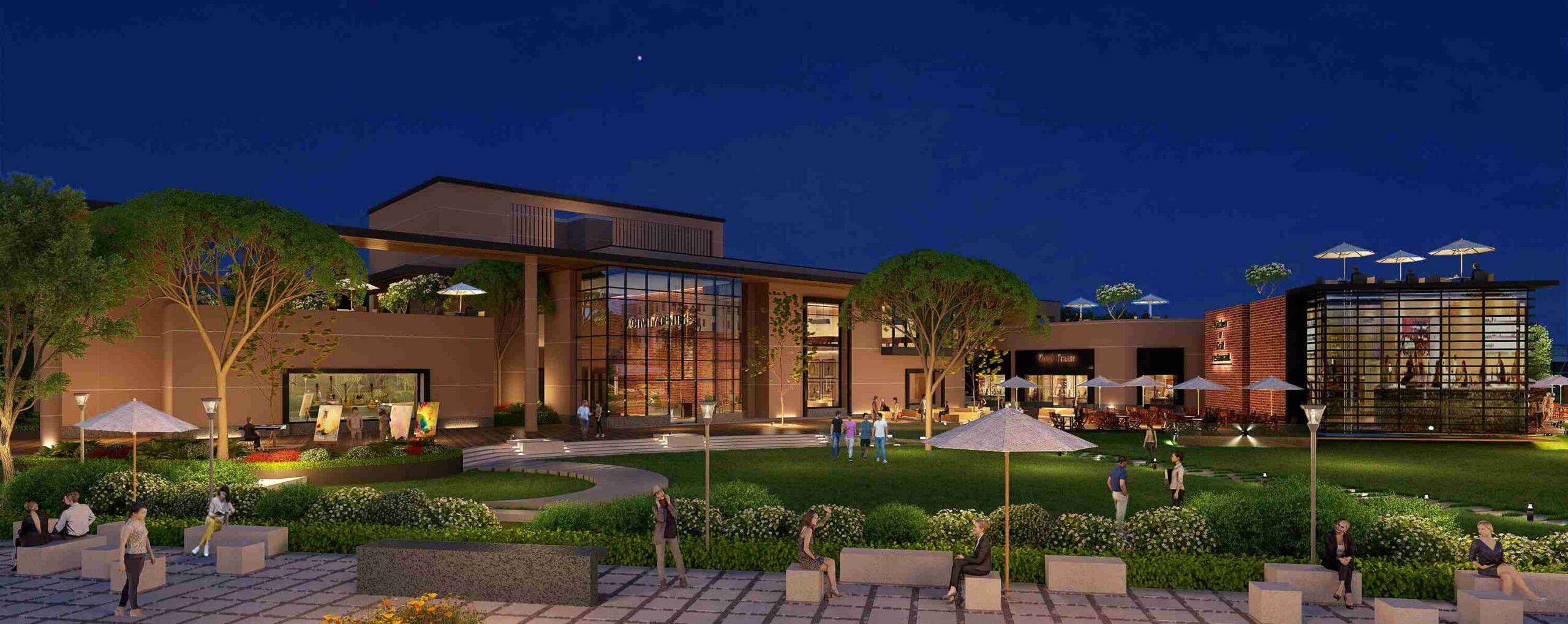
Technology is a boon. At AEON Design & Development, we take an integrated approach, employing both passive and active technology. For instance, designing a North-facing building for solar movements, mutual shading of the buildings, optimised window wall ratios, creating a courtyard, constructing the project with a water body or jaalis to cool the air entering the building, etc. are passive green building considerations.
Technology has revolutionised the design industry, allowing designers to create and present their work in new and innovative ways. By leveraging technology such as 3D modelling software and virtual reality tools, designers can better visualise their designs and communicate them more effectively to clients. For us, technology is essential in predicting and optimising energy usage during the design stage and monitoring resource consumption post-construction. This can be achieved through the use of BMS, smart metres, energy-efficient lighting systems as well as HVAC systems. Moreover, technology aids in detecting clashes and rectifying errors during the design stage, resulting in time, resource, and capital savings.
Designing sustainable spaces with practical, environmental, and budgetary constraints in mind
AEON Design & Development works closely with clients to understand their needs as well as goals. We develop a comprehensive plan that incorporates practical, environmental, and budgetary considerations to ensure the vision’s realisation. We take inputs at each stage of design, including concept, schematic, and detail design, through multiple interactive sessions. Additionally, we conduct periodic design charettes to provide regular updates and communication throughout the project to ensure that any necessary adjustments are made in a timely manner. This helps us to amalgamate feedback from all stakeholders at the beginning of a project.
The future of design
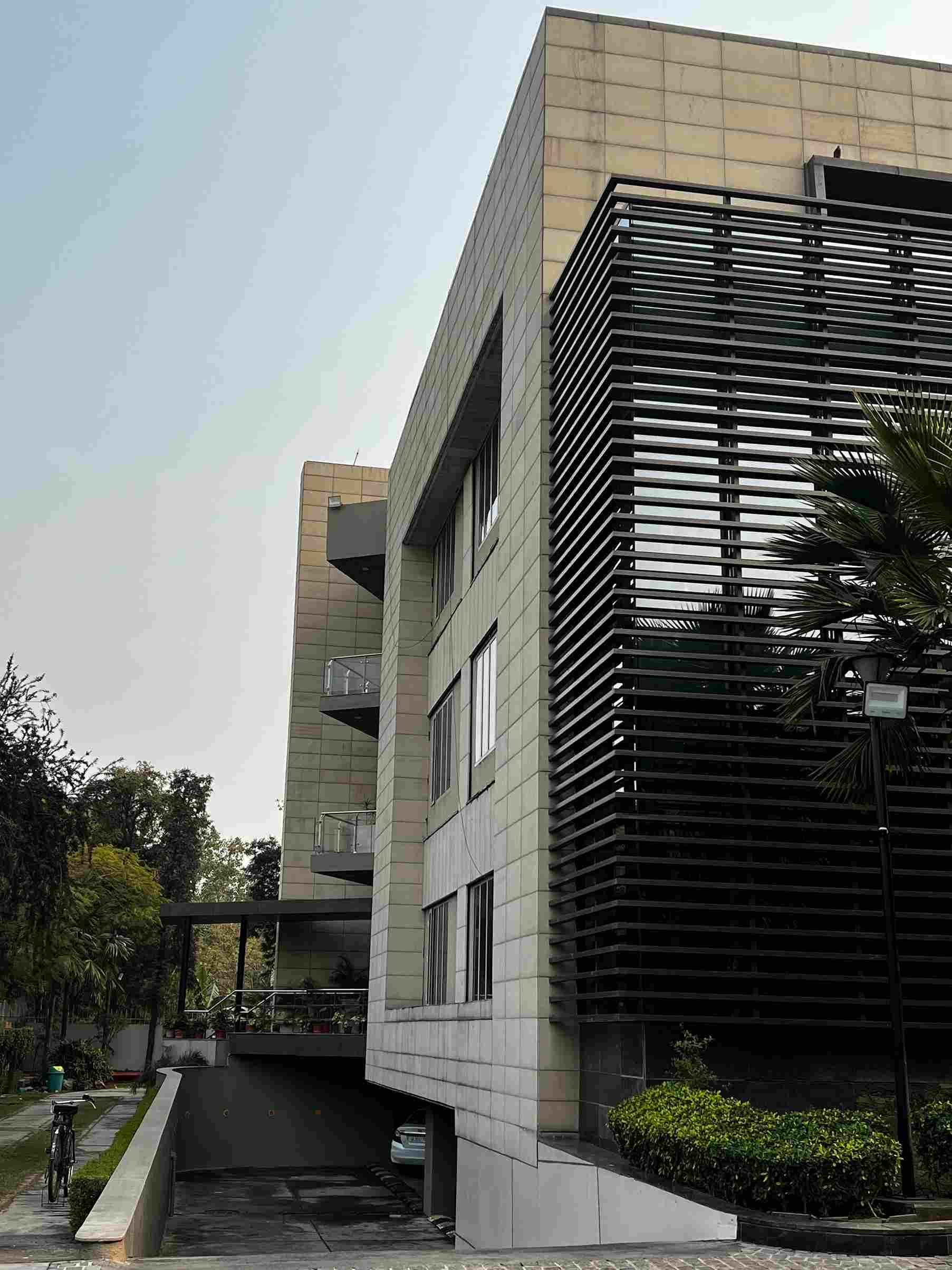
Ar. Sheetal says, “We have to live with nature; we can’t go against it”. Buildings in the future will have the smallest possible footprint. Instead of concrete jungles, we will have buildings that are one with nature.
India has been working on zero energy, zero emissions, and carbon neutrality projects for nearly two decades. As a result of technological advancements, we can see India moving towards energy-efficient architecture. This demonstrates how technology and architecture will coexist.
Designing is about more than just energy. Besides that, it’s about adopting a human-centric approach that prioritises the needs and well-being of space users is crucial. Technology and sustainability are likely to have an increasing impact on the future of design. To stay relevant in the industry, designers will need to adapt and incorporate these factors into their work.
Key elements of a luxurious and sustainable space
In my opinion, luxurious spaces are comfortable and enhance one’s overall health and well-being. The indoor environment is controlled intelligently by the touch of a button while balancing energy, and water efficiency. Luxury is when have good indoor environmental quality and are one with nature, where indoors and outdoors beautifully blend, where there is access to clean and healthy (fresh) air, water, and energy, access to optimum natural daylight where the materials are natural, sustainable and healthy and materials.
However, unfortunately, luxury is often associated with imported materials, excessive lighting, and over-air-conditioning, disregarding wastage and over-specification. This is detrimental to long-term sustainability in architecture. Luxury does not imply a profusion of decorative lighting fixtures that are left on indefinitely. Instead, using automation to turn them off and connecting them to daylight sensors for optimal usage is a true luxury. Adequate lighting not only saves energy but also enhances aesthetics by providing optimal illumination. It’s a smarter and more sustainable way to enjoy the benefits of luxury lighting.
Ar. Sheetal advice for aspiring architects
As India is continuously growing and developing, around 40% of the world’s energy goes into construction. I feel that if you are sensitive towards nature and human beings, you will build more consciously. All you need is passion and the calibre to change the world. In my opinion, architects have a big role to play in the country’s development. Nothing is rocket science, follow your passion and design consciously.
Ar. Sheetal quotes Anne Frank, “Look at how a single candle can both defy and define the darkness” and remember even small corrective steps can have a deep impact.
|
To get in touch with Ar. Sheetal and her team at AEON Design & Development, contact below:
|













