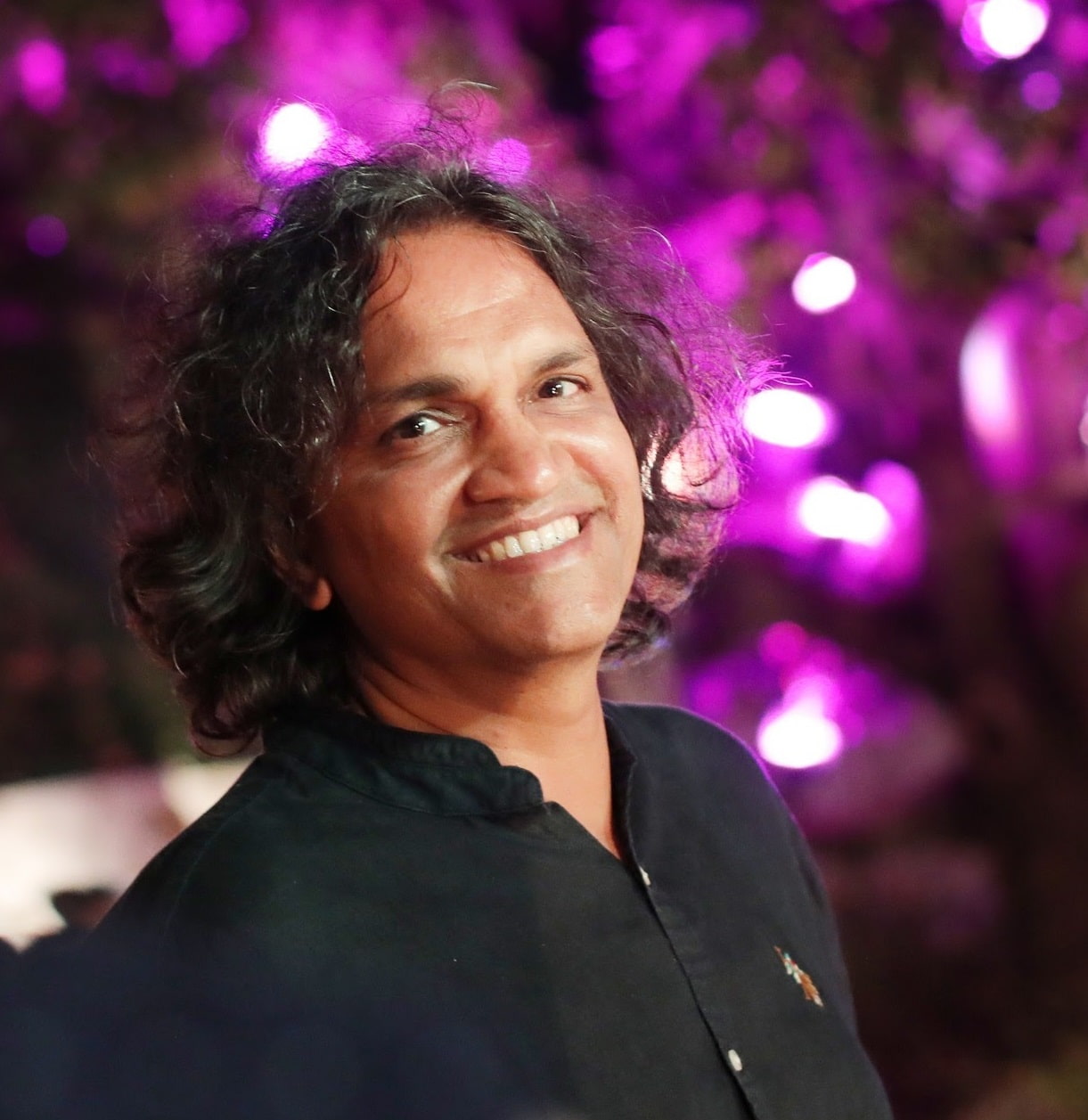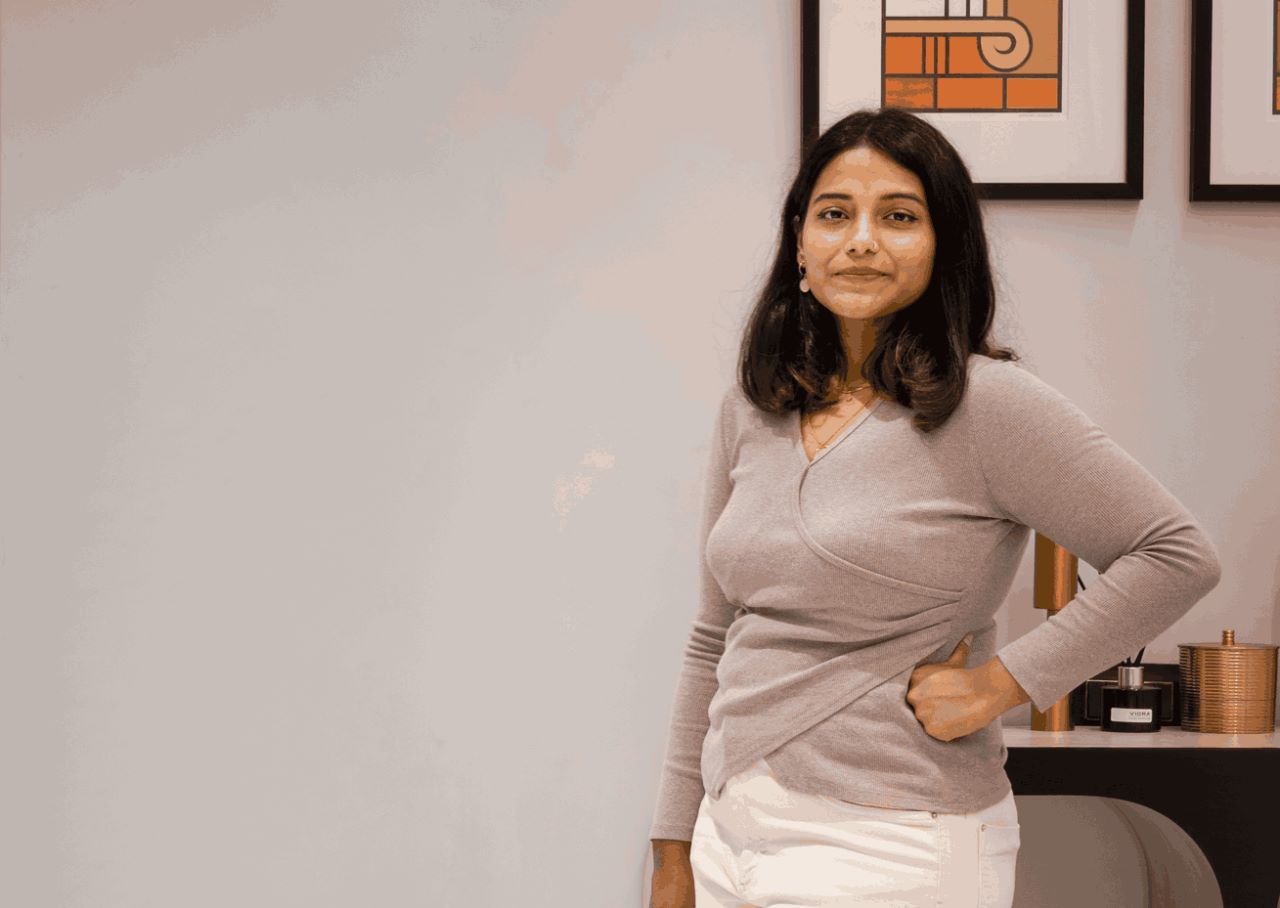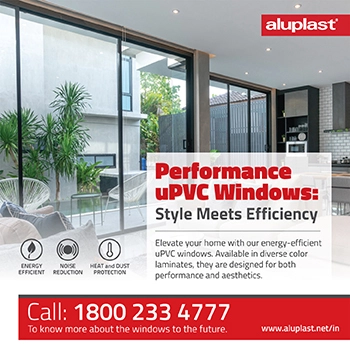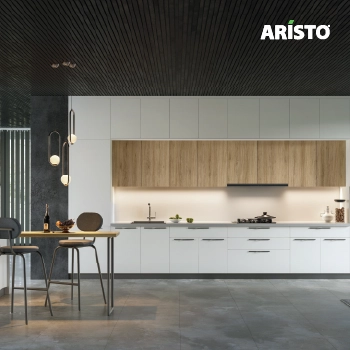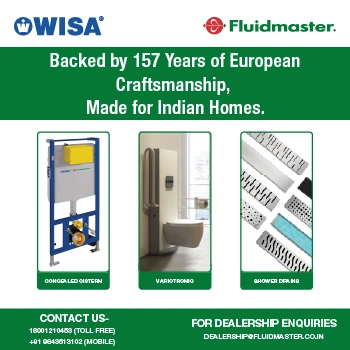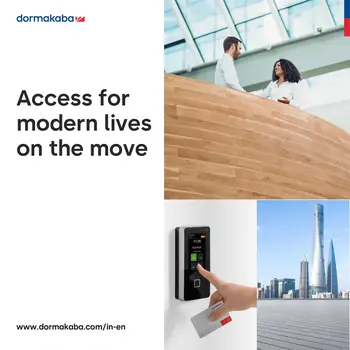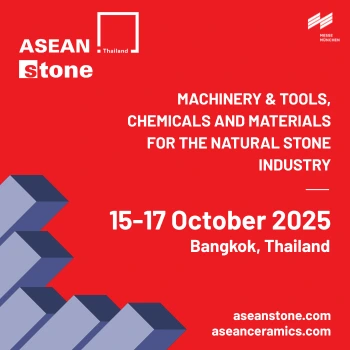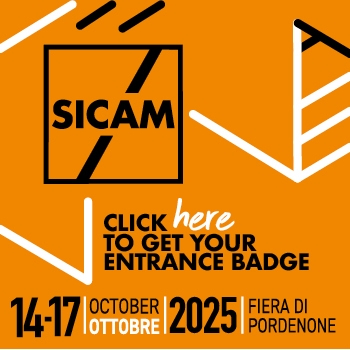In the world of architecture and design, three key elements play a vital role: aesthetics, functionality, and sustainability. Aesthetics ensure that spaces are visually pleasing and evoke a sense of beauty. Functionality focuses on creating spaces that serve their intended purpose effectively. Sustainability emphasizes the responsible use of resources and the minimization of environmental impact. Striking a balance between these elements requires a skilled architect who understands the importance of harmonizing them. Ar. Manmeet Arora, Principal Architect, The Arch is one such visionary who masterfully blends aesthetics, functionality, and sustainability in her architectural designs, creating spaces that are both visually captivating and environmentally conscious.
In this interaction with BuildingandInteriors, Ar. Manmeet Arora, talks about her unique approach to architecture and her commitment to creating exceptional spaces that meet the needs of her clients while maintaining a sustainable approach.
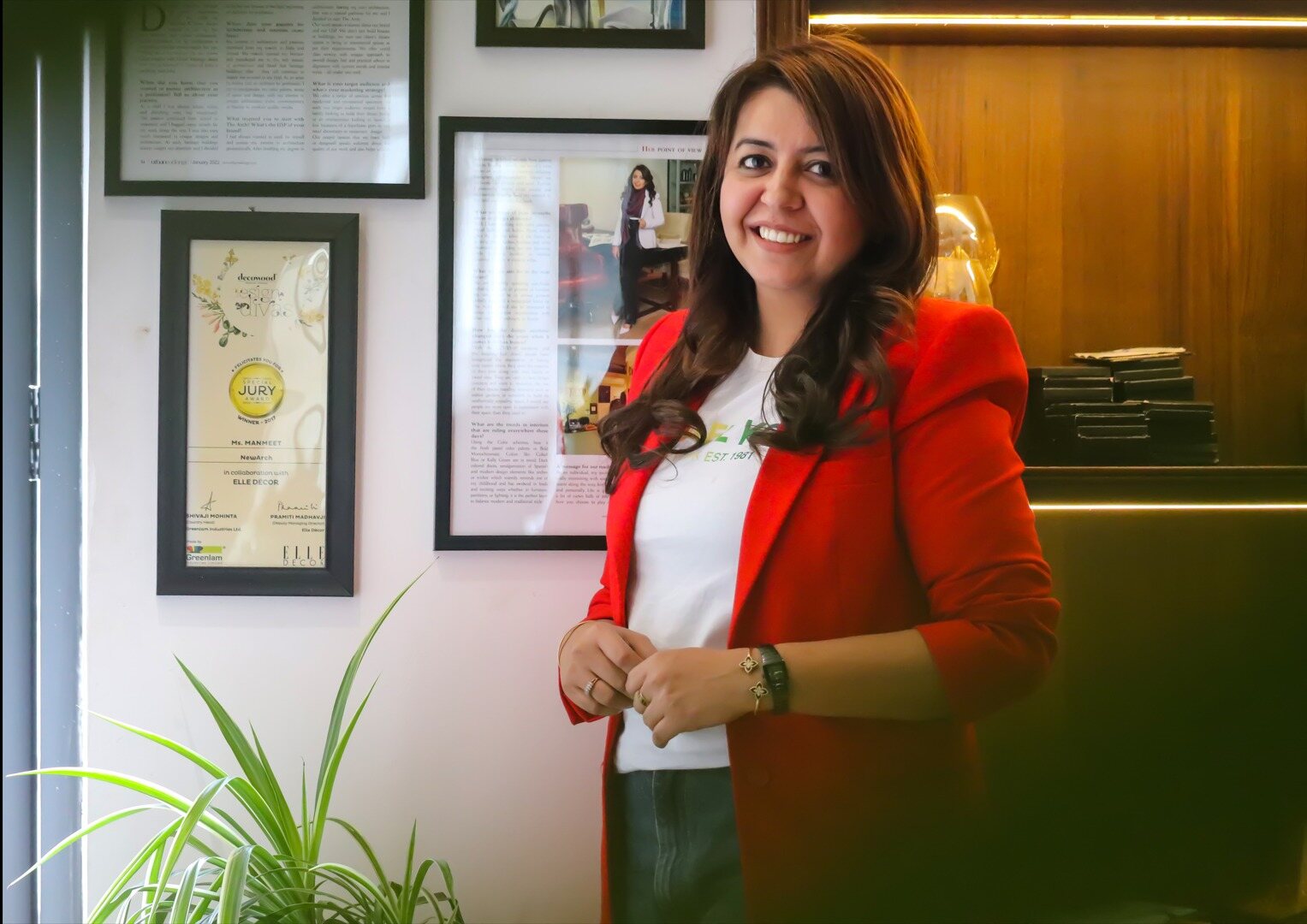
The Arch’s commitment to overcoming challenges
Inarching your dreams into reality is our unwavering creed. So, it’s our commitment to take whatever challenges are coming towards us to get the best out of them. We thrive on the opportunity to embark on diverse projects, as each one presents a new and exhilarating challenge to create more impactful landmarks. What truly inspires us is the unique requirements of our clients. Their visions and aspirations serve as our guiding light, propelling us to turn their dreams into extraordinary realities. With every project, we channel our thoughts towards achieving wonders, dedicating our expertise and passion to delivering exceptional architectural solutions.
Seamlessly balancing functionality, aesthetics, and the unique needs of the clients in designs
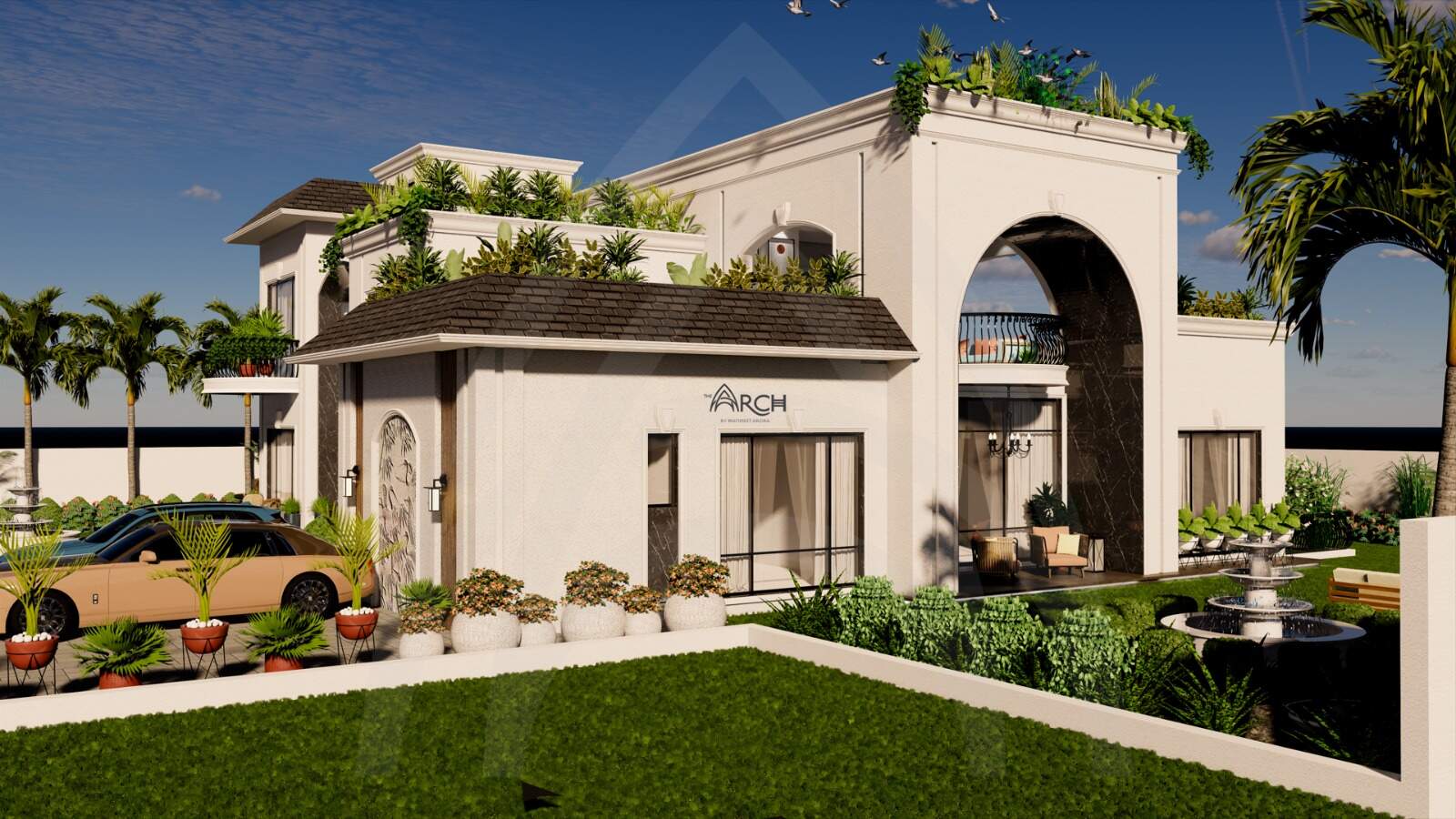
For an aesthetic design, the requirement is that it must be primordial and new. Starting from understanding the needs of clients to their dreamy vision of their space or house, we focus on every detail. We work on the principle of ‘Form follows Function’. Our designs meticulously evaluate patterns and shapes based on the essential features demanded by each project’s purpose. The client’s requirements serve as the cornerstone of our design approach, and we seamlessly integrate aesthetics to enhance usability and functionality through attractive layouts. Our designs are anchored by meticulous layout plans, ensuring that each space embodies the perfect synergy between form and function.
Creating architectural masterpieces with sustainable and green design principles
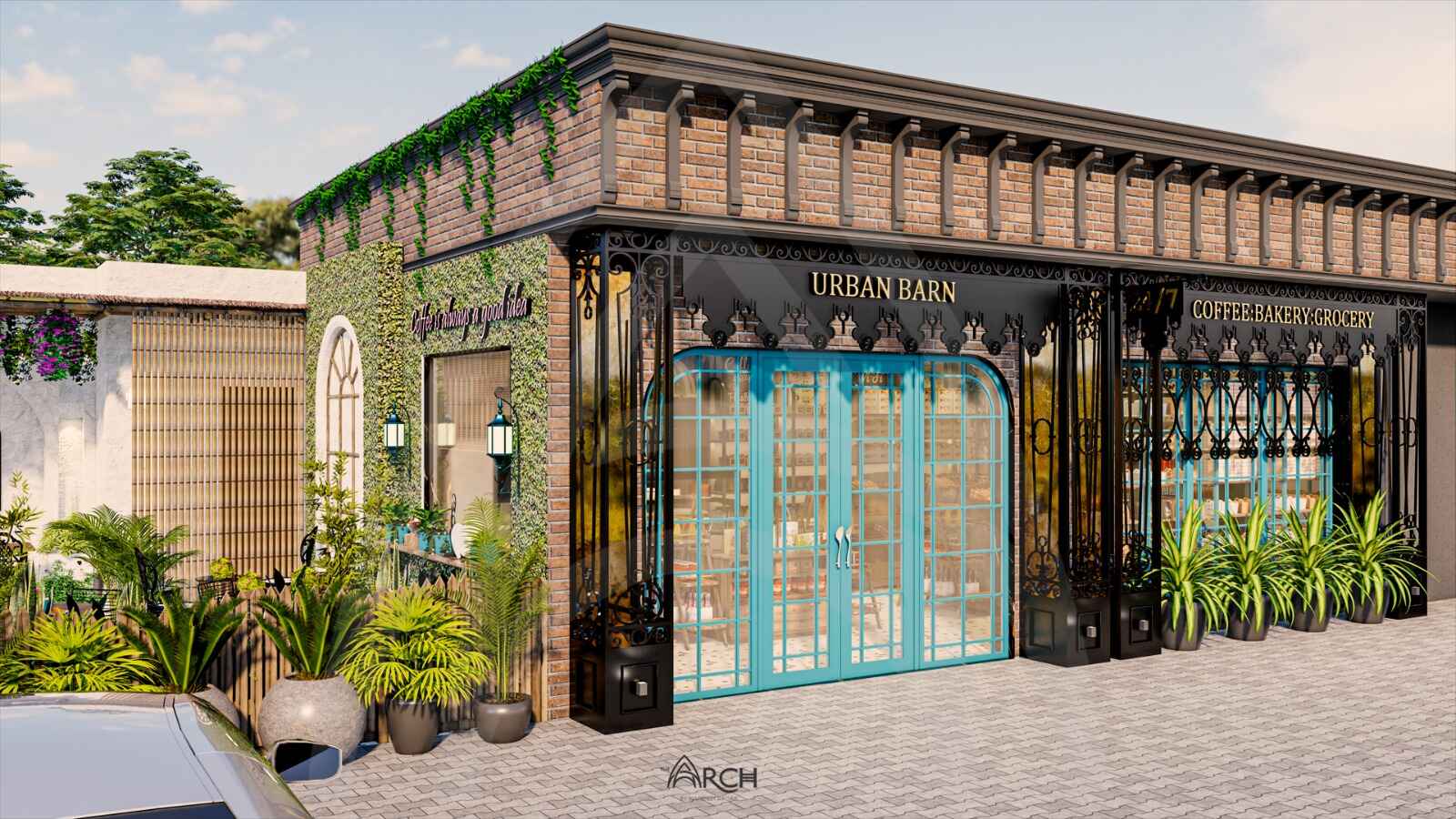
We are deeply committed to incorporating sustainability and green design principles into every architectural project we undertake. Our design process revolves around a thorough understanding of the environmental conditions surrounding the building site, including its orientation and adjacent areas. This allows us to leverage the natural elements and maximize energy efficiency. In line with our commitment to sustainable practices, we meticulously select building materials that respect nature and minimize energy consumption. Our design ethos adheres to essential green design rules such as maximizing natural daylight, ensuring proper ventilation, utilizing locally sourced materials, integrating solar power panels for renewable energy, reducing wood usage, and implementing rainwater harvesting systems. By embracing these principles, we create architectural masterpieces that not only fulfill their intended purpose but also minimize their ecological footprint, contributing to a greener and more sustainable future.
Embracing sustainable architectural designs – The client’s perspective
In the post-pandemic era, there has been a significant shift in people’s perspectives. We have seen a growing desire for environmentally friendly surroundings. Sustainability improves the quality of our lives, protects our ecosystem, and preserves natural resources for future generations. Hence, clients now recognize that sustainability plays a vital role in enhancing the quality of our lives.
Concepts like terrace gardens and indoor landscapes have gained prominence as individuals seek to bring nature into their living spaces. With the advent of impactful social media, people are more informed and receptive to sustainable practices. At The Arch, we prioritize sustainability in architectural designs. As a result, we never compromise when it comes to using sustainable building materials and techniques. By aligning our clients’ aspirations with sustainable design principles, we work together to create spaces that are not only aesthetically pleasing but also contribute to a greener and more sustainable future.
Client-preferred product categories for incorporating sustainability in architectural designs
When it comes to sustainable designs, there are three product categories that have garnered high acceptance from clients. Solar panels have emerged as a widely embraced solution for conserving energy, providing an eco-friendly alternative for power generation. Rainwater harvesting systems are also in high demand, promoting responsible water usage. Additionally, heat pumps, strategically positioned windows, and insulation-enhancing clay tiles are sought-after choices that help optimize energy consumption and create a harmonious balance between indoor and outdoor spaces.
However, there are certain product categories that present challenges in aligning with design objectives. Achieving large and dynamic window shapes poses a significant obstacle in terms of structural implementation. Furthermore, some clients are reluctant to invest in energy-efficient construction techniques like rat-trap bonds, prioritizing immediate product or material expenses instead. Designing smart buildings that minimize harmful effects on the ecosystem and promote sustainability remains a complex challenge. Another hurdle to overcome is the lack of unified codes and standards governing the installation and use of construction and architectural materials within the Indian industry. Addressing these challenges is crucial to ensure the seamless integration of sustainable practices in architectural design.
Innovative heating and ventilation systems by Stiebel Eltron for energy-efficient architecture
When it comes to energy-efficient heating solutions and ventilation systems, Stiebel Eltron has established itself as one of the most reliable and innovative brands. As an architect, I am consistently impressed by their cutting-edge technologies. Stiebel Eltron’s range of products, including central heating pumps and space heating mats, have proven to be highly effective in their respective applications. Not only do these systems meet the specific requirements of our projects, but they also contribute to energy savings and a sustainable future. In fact, we have confidently incorporated Stiebel Eltron products in our commercial ventures, recognizing their long-term investment value and low maintenance qualities. With Stiebel Eltron, we can provide our clients with superior ventilation systems that align with our commitment to energy efficiency and sustainable design practices.
Achieving sustainability in our architectural designs with Stiebel Eltron water heating solutions
Sustainable water heating solutions pose a significant challenge in architectural design, but our approach is rooted in building orientation and weather conditions. To address this challenge, we have identified Stiebel Eltron’s tankless water heaters as our preferred choice. These innovative systems offer unlimited water capacity, reduced time consumption, and impressive energy efficiency, surpassing traditional water heaters. Notably, Stiebel Eltron’s tankless water heaters produce fewer carbon emissions, aligning with our commitment to sustainability. Additionally, our designs incorporate heat pump water heaters, resulting in a remarkable 70% increase in efficiency compared to conventional water heaters. By integrating these water heating solutions, we strive to optimize energy usage and minimize the environmental impact of our architectural projects.
Role of technological advancements in the future of architecture
The future of architecture aims to incorporate better materials and technologies to create sustainable and efficient buildings. Advancements in technology, such as complex geometries, impressive heights, and structures that defy physics, have allowed for innovative architectural designs. Automation and software advancements have also played a significant role in saving time, enhancing transparency, and improving project management. However, effective communication and collaboration remain crucial for successful project execution. Clear and constant communication with team members and stakeholders is essential for coordinating tasks, maintaining progress, and ensuring project success. Managing a project involves various challenges, and effective communication is key to overcoming these obstacles and achieving desired outcomes.
Most satisfying projects executed till date
Santosh Kutir
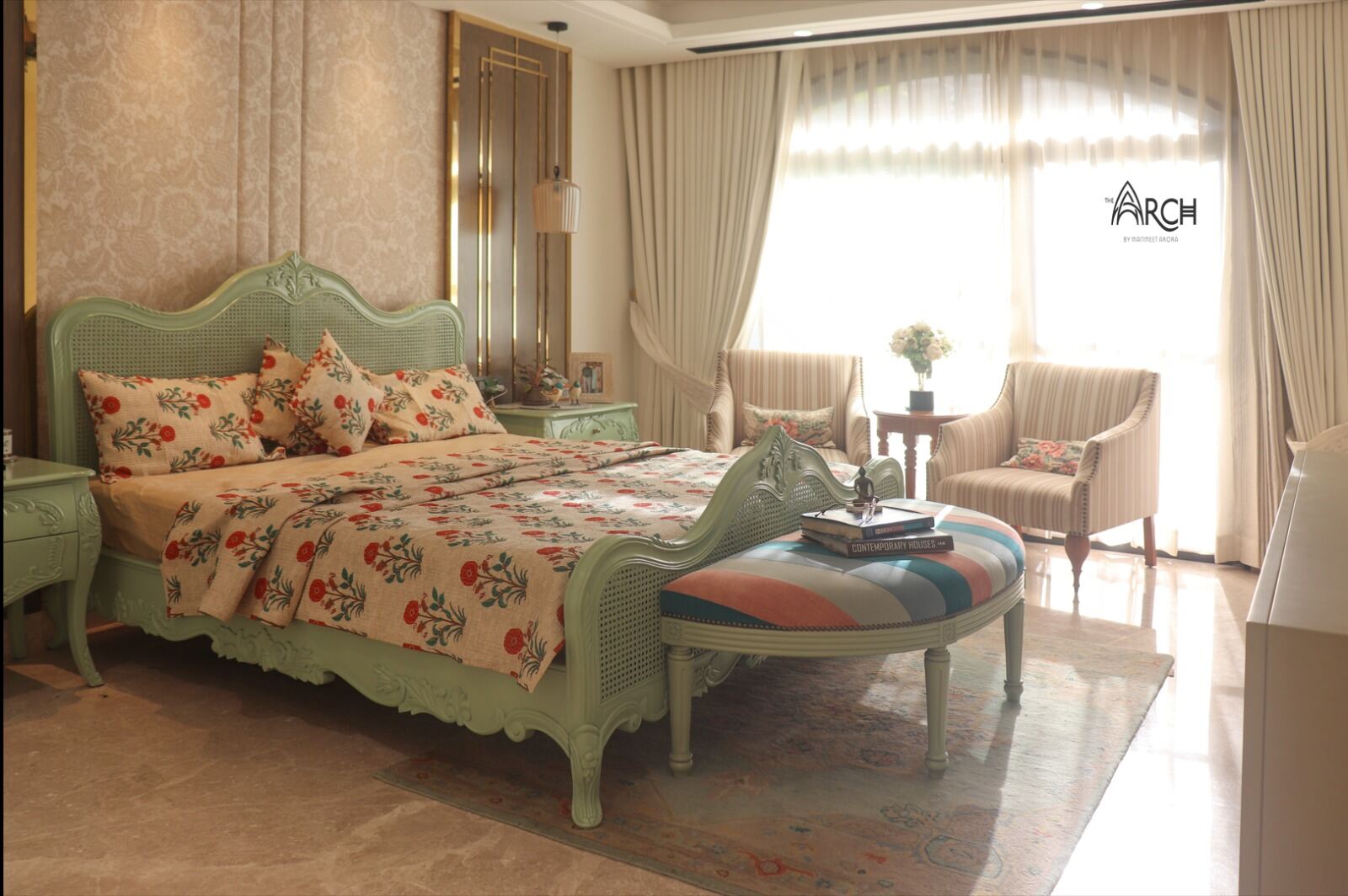
This is a premium residential villa located in Jalandhar, designed in Spanish architecture. The two-story villa boasts a palatial facade surrounded by lush landscaping. The design incorporates elements inspired by Mediterranean aesthetics such as arches, doorways, visible wooden beams, decorative tiles, wrought iron railing, and dazzling light fixtures. Thoughtfully placed surprise elements create focal points throughout the house, generating curiosity among visitors. Moreover, the house is adorned with paintings designed by Ar. Manmeet Arora. ‘The Arch’ aims to create visual landmarks, and ‘Santosh Kutir’ exemplifies this as a masterpiece in Spanish residential design.
Sagar Ratna
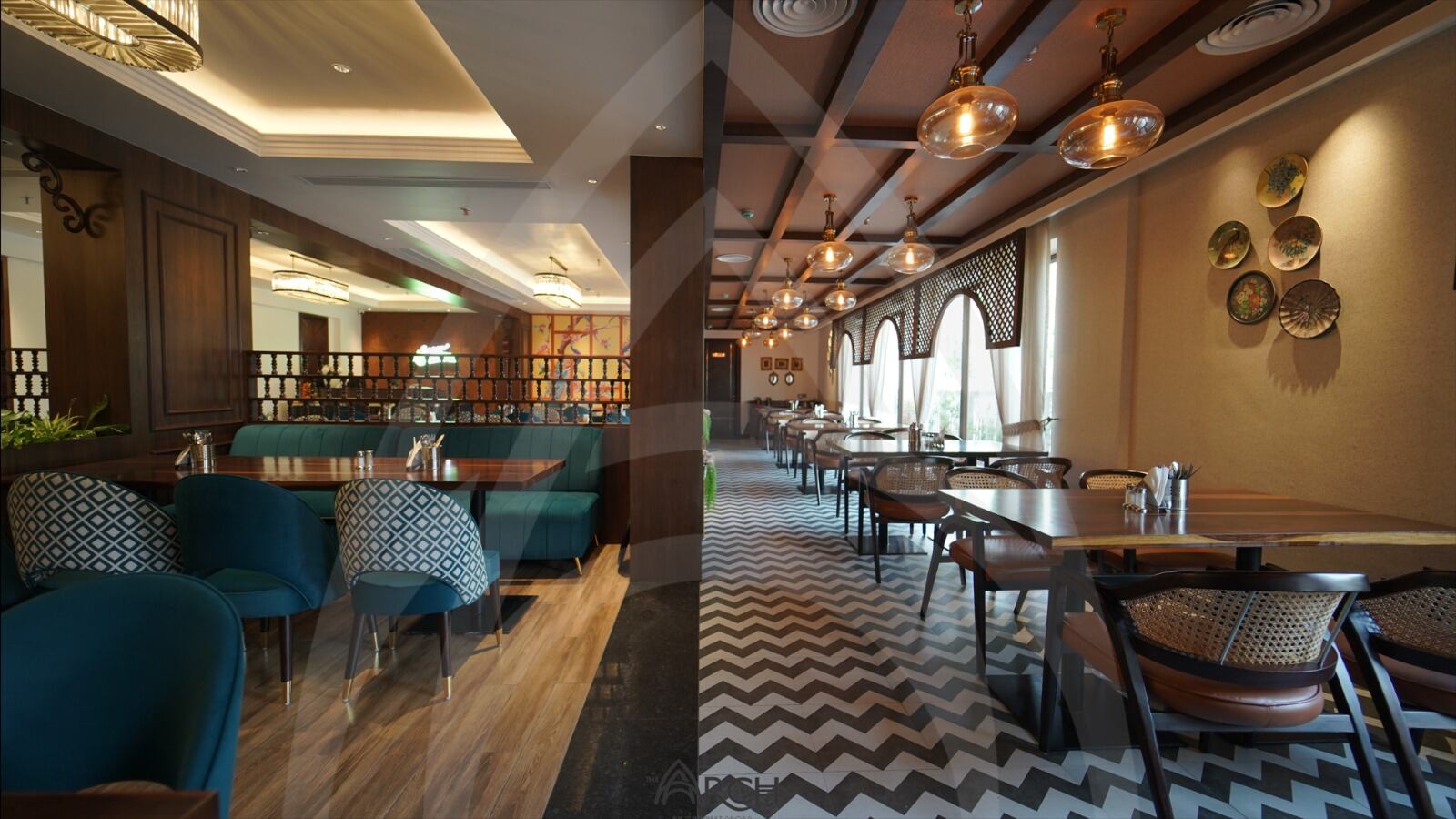
The project ‘Sagar Ratna’ is a South Indian restaurant located in Kapurthala, Punjab. It is designed with a focus on maintaining the heritage of the city. The interior aesthetics and exterior design elements have been carefully chosen to capture the essence of the city. Wooden arches, earthen wallpapers, pendant lights, and chandeliers contribute to the interior’s ambiance, while customized Buddha oil paintings adorn the walls. Additionally, the entrance features wooden spindles, wicker chairs, and a customized peacock wallpaper to highlight traditional architecture. The exterior facade incorporates hand-carved Gwalior stone balusters, customized coloured tiles, and architectural elements such as wooden brackets and flutes. ‘The Arch’ believes in creating visually appealing buildings that can speak for themselves in an attractive way.
To get in touch with Ar. Manmeet Arora and her team at The Arch, contact below:
|












