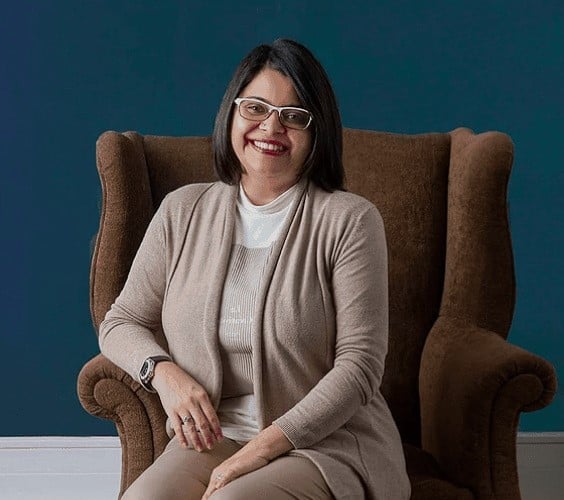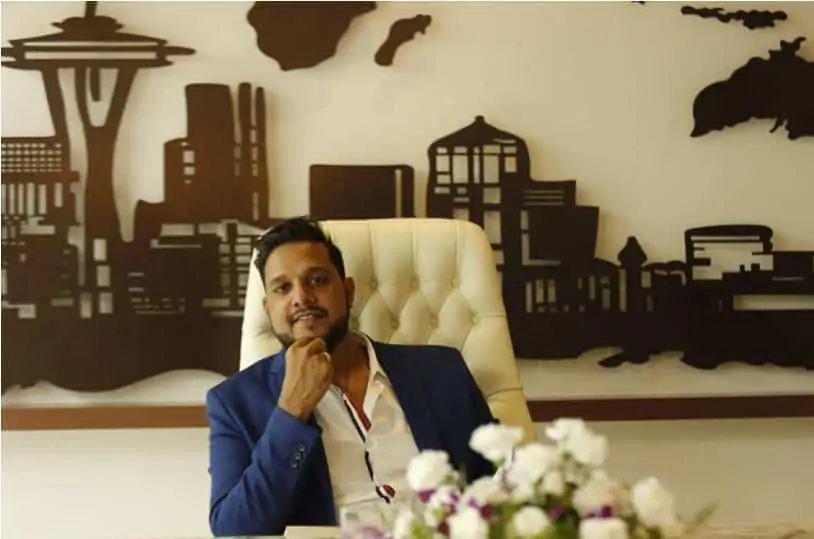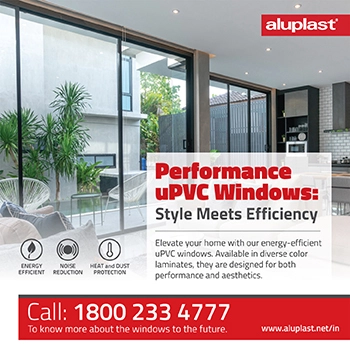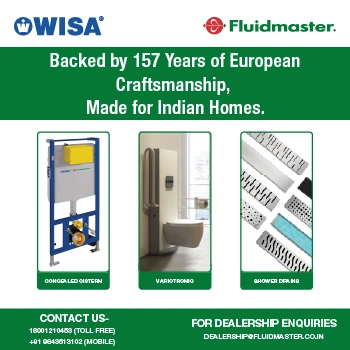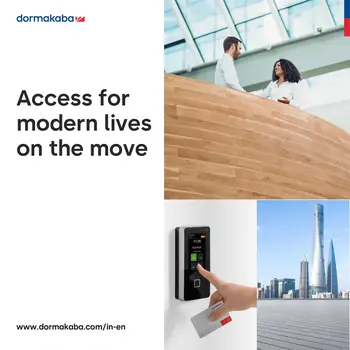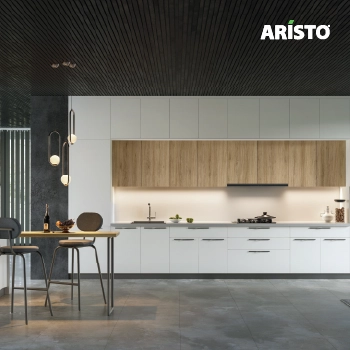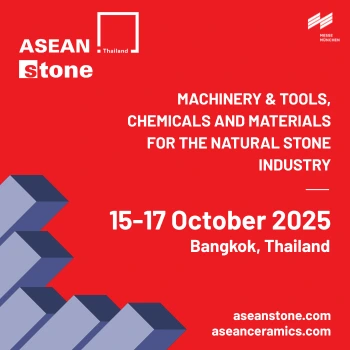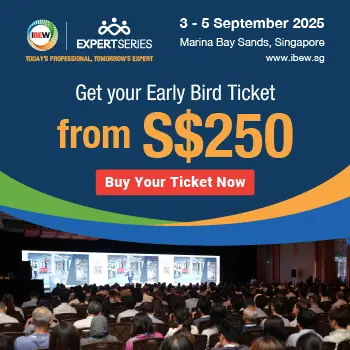
Having been recognised and felicitated with a Young Emerging Architect Award 2018 by WADe Asia in New Delhi recently, Ar.Mohita Vashisht shares her take of Affordable Housing in India. Her concepts bring together sustainabilty and architecture, and addresses the gaps that exist in the way things stand in the sector. A buildingandinteriors.com exclusive:
B&I: How do you see the quality of projects under ‘Affordable Housing’ schemes that are being constructed in India these days?
MV: Conventionally, as elsewhere, in the housing sector, we look at the word ‘affordable’ as something which is ‘low budget’. This has been perceived and presented as a bare-bone dwelling units with almost no sense of aesthetics and liveability integrated into the design. The result is that the word ‘affordable’ doesn’t lend a good image to the whole design outcome.
Then, we also need to address the situation from the point of view of the kind of people who are going to live in these houses. If the objective is to have affordable houses for the poor- we can call it slum redevelopment. Then the objectives like sustainability – something which is integral to any kind of construction activity, can be addressed by making the people (those who would live in these housing units) work at site, thereby giving them employment, etc.
Now, if we move to the mid-segment affordable housing, than we need to redefine our system. In this category of houses, there is a lot of action, especially in cities like Bengaluru and Chennai. New materials are being made and used to bring down the cost of housing. These materials also help in executing the projects at a much faster pace, thereby reducing the project timelines and hence the project costs. These concepts also make it ‘economical’ for the developer to make such houses and hence these can be sold at an ‘affordable’ price.
But, my take is that weather it’s a basic unit meant for the poor or those meant for the mid-segment buyers, there has been a lot of injustice to the whole concept of affordable housing and that needs to be addressed. Areas like aesthetics and liveability need to be understood and appreciated in affordable housing.
B&I: What kind of support you see from the supplier side in terms of the availability of solutions – lighting, fenestration, etc. in affordable houses?
MV: There are many different kinds of solutions that are being offered by suppliers in the affordable housing projects. The economics of demand & supply makes a huge difference in contributing towards affordability. More suppliers of affordable products mean more competition and hence lower costs. Prefab facade panels or completely prefab residential units are new to Indian markets but have already set firm base in west. More companies / industries are setup for modular prefab building construction; the economics of cost would favour the affordability in addition to already existent time efficiency. Such solutions are helping the project owners to drive down the costs.
B&I: What are the major challenges you see in the offtake of affordable housing projects?
MV: Till now, affordable housing has been a ‘top-down’ approach. What this means is that the government, both central and state, has been pushing for such projects. Since such projects are ‘cost sensitive’, all the aesthetic and design elements go for a toss. The end result is that the people for whom such houses are meant for do not want to live in them.
The solution is the ‘bottom-up’ approach, one in which things like design, new materials, aesthetics are in-built. The Architect has a critical role to play in dovetailing various elements of the projects with design and aesthetic undertone that makes the person owning the home ‘proud’ of the house he lives in. Using new materials that help put the project together ‘faster’ reduces the project time and hence reduces the cost, thereby adding to the affordability criteria.
B&I: Your take on sustainability?
MV: On a broader level, I believe that as we move ahead in time, buildings are going to be ‘fluid’. What it essentially means is that buildings won’t be classified and constructed on a strictly ‘residential’ or ‘commercial’ usages per se. Making buildings is such a big strain on the environment, energy and other resources, that we need to look at a building over a 100 year life span. During it’s ‘life’, a buildings usage can move over from being ‘purely residential’ to ‘purely commercial’ to something which is a ‘hybrid’. Now, it has not only to do with the way one uses the space. I should be able to take a window out ‘modularly’ and put a wardrobe in it’s place. Similarly, I can switch between living room space and work-stations. So, ‘interchangability’ will play a key role in defining sustainability in buildings of future.
B&I: Can we look at the ‘factory’ model of housing to make the ‘affordabilty’ plank even stronger?
MV: Yes, infact we should strongly propagate the use of ‘prefabricated industrialised solutions’ in the building systems. Pre-engineered structures and standardisations across various materials will do a great service to the sustainability and affordability objectives.
B&I: As an Architect, what are your concerns in the ‘pre-fabricated industrial solutions’ as you mentioned?
MV: My concern is that the ‘full-system’ is not moving on this approach. We may have some components that would be completely ‘modular’, yet many of the other components in the same building may not be so. We need all components to be in sync to be able to deliver affordable houses. Moreover, the efforts of all stakeholders have to gel as a system – Industry, Architects, Installers and the likes. In future, the governments would only have to create a structural framework for buildings and the industry would provide the plug-in prefab complete units.
B&I: Your thoughts on using ‘ethnical’ solutions in affordable housing projects?
MV: Using ‘ethnical’ solutions is the ‘best solution’ but it has practical problems. On the one hand, it addresses the affordability issue quite well, the major drawback is that we all are living in an age where one wants to live in houses having contemporary appeal. Ethnical / conventional approach is going back to pre-industrialisation era and reducing our demands on nature earth. It is the Ideal sustainable living but it would be difficult given that we are now embedded in our technologically advanced lifestyles. I believe that pre-fabricated, standardised modular building units is the solution and key to making the affordable housing projects a success.










