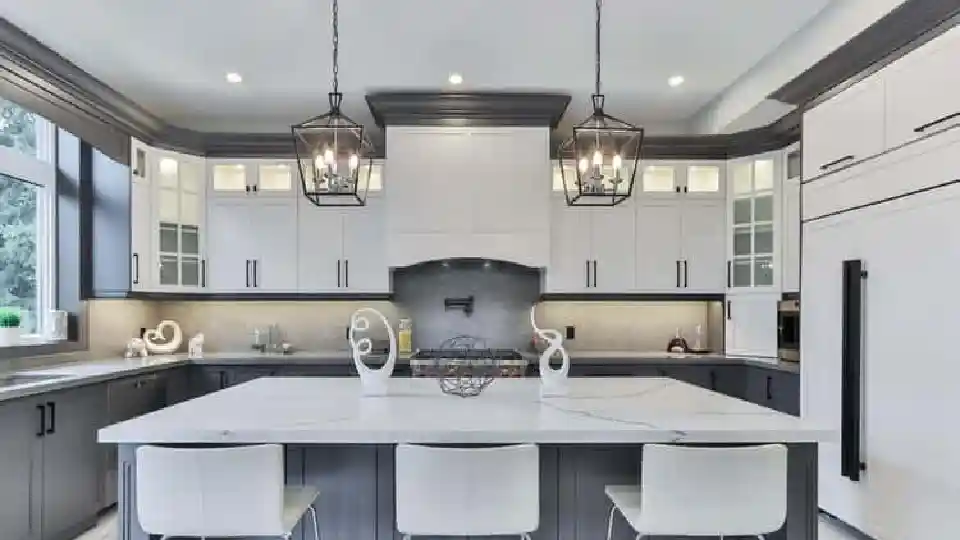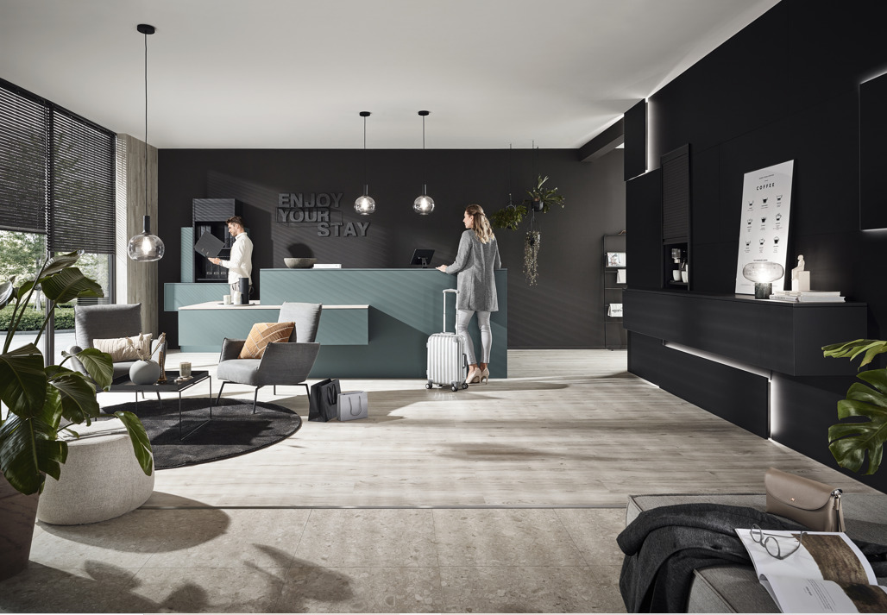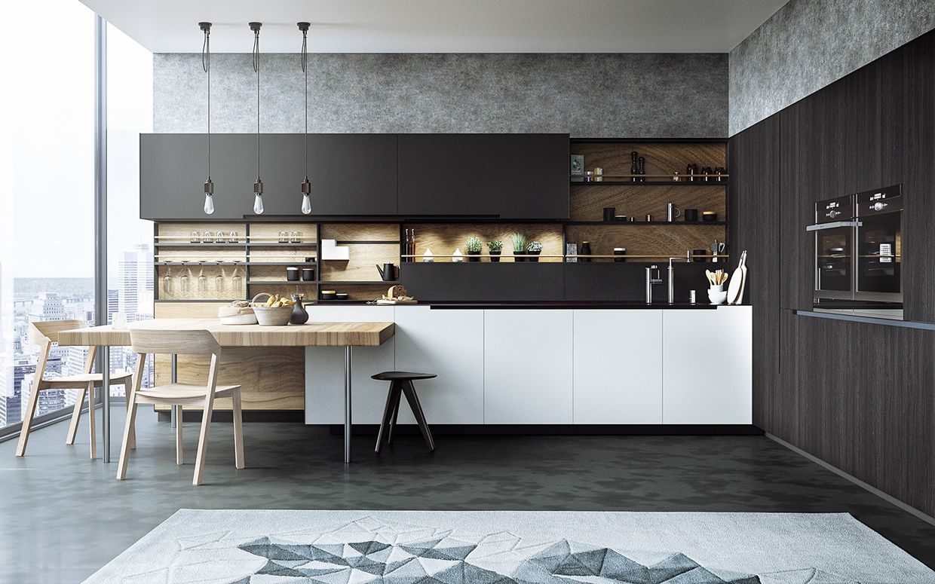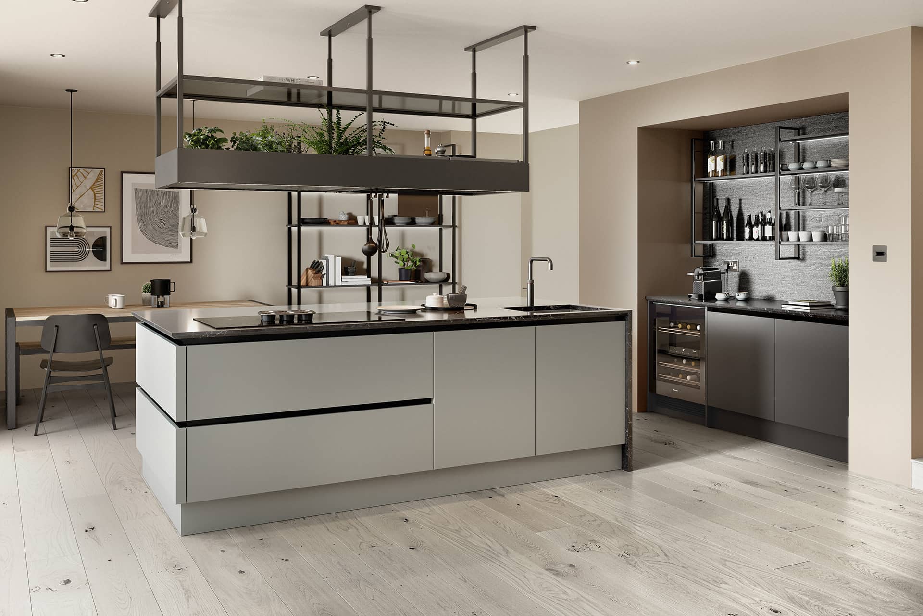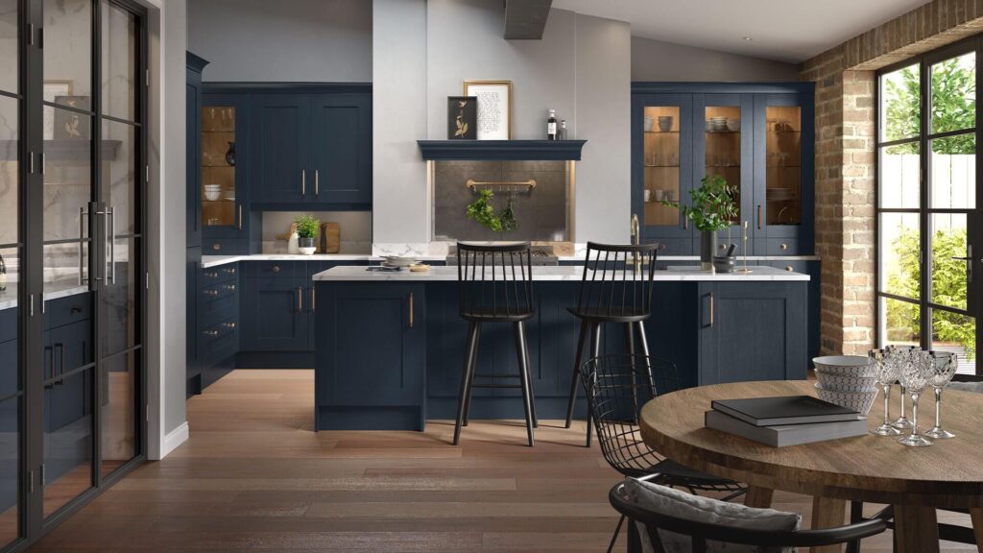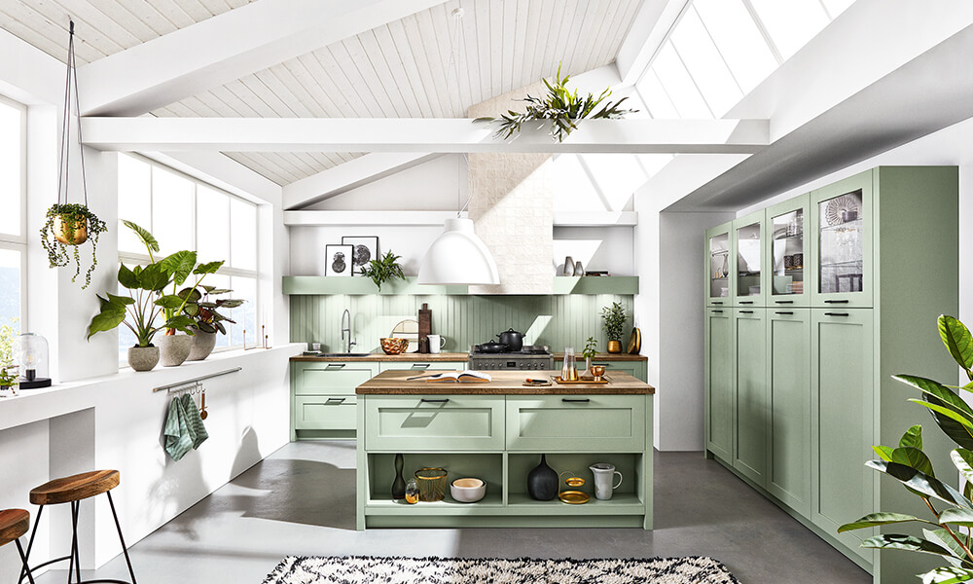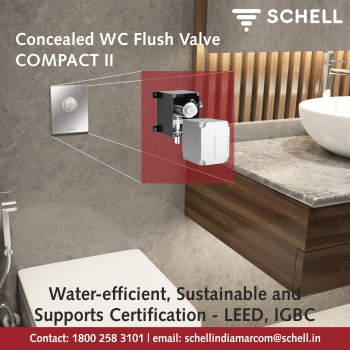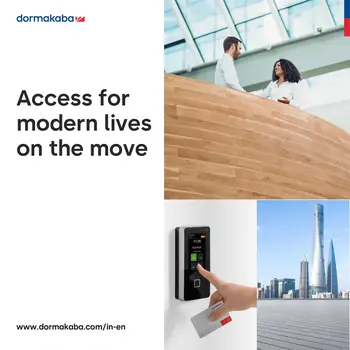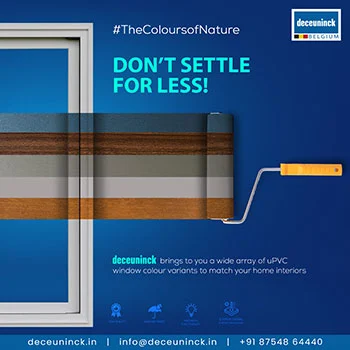The kitchen is a space that blends functionality with aesthetics to create an environment that caters to both culinary pursuits and social gatherings. In this comprehensive article, we will explore the essence of modern modular kitchen interior design, uncover the essentials that make it functional, delve into the diverse materials and finishes, answer simple FAQs, and provide insights into its advantages and pricing. So, prepare to embark on a visual journey through stunning designs and images of the kitchen while gaining a deeper understanding of how to craft the kitchen of your dreams.
Contents
Latest designer modular kitchen ideas & new interior designs
Modular kitchen design #1
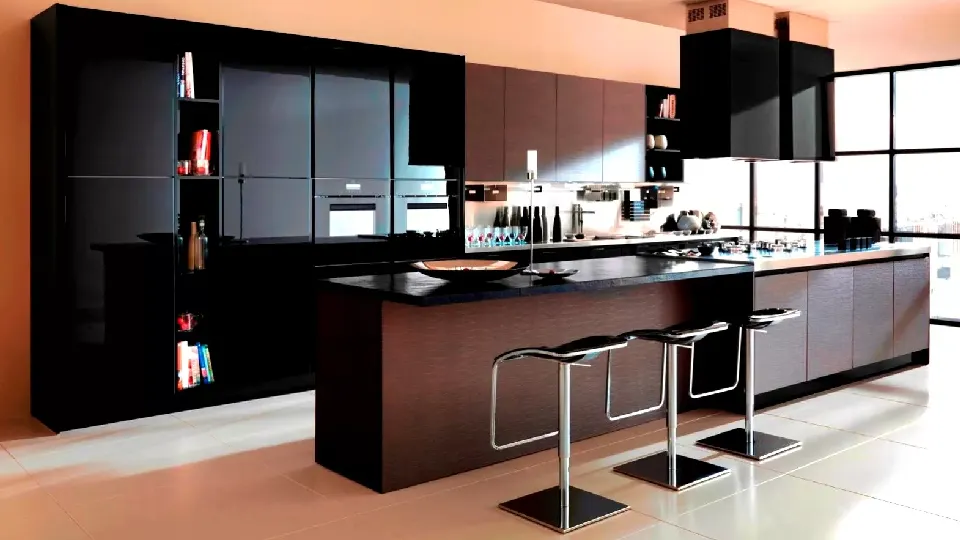
Image Source: royalkitchenworld.com
An open-plan kitchen with a kitchen island and kitchen appliances can become your favourite spot to host friends and family. By maximizing kitchen space with clever kitchen ideas, you can bring both utility and a welcoming atmosphere.
Modular kitchen design #2
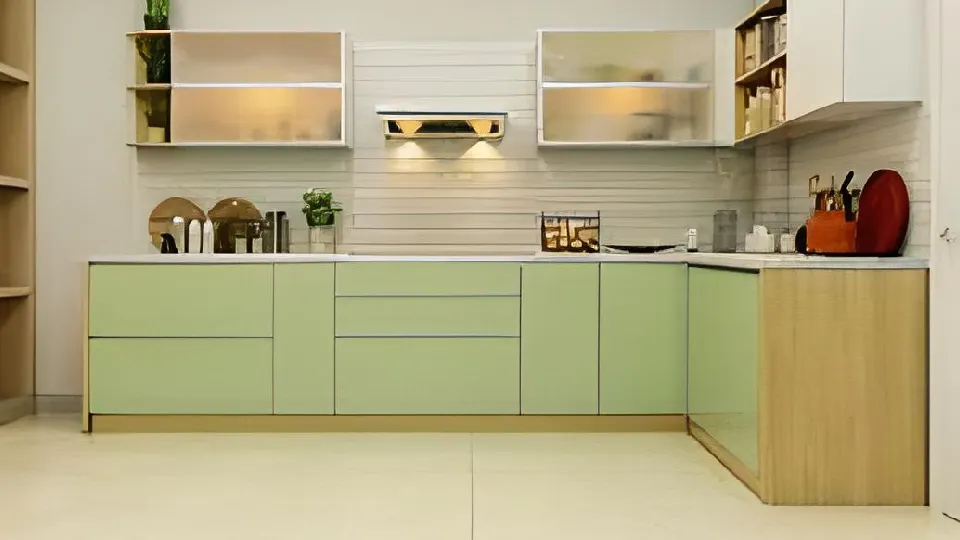
Image Source: revakamakinteriors.com
Adding an unconventional colour to your minimalistic kitchen can give your space a much-needed distinct touch.
Modular kitchen design #3
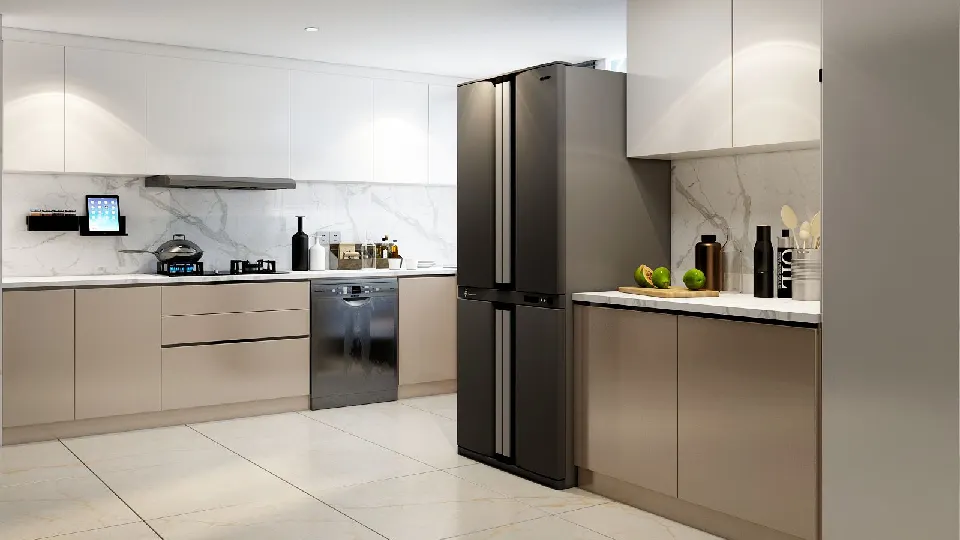
Image Source: furnisco.com
This magnificent design gives a glorious look which is perfect if you wish to create a luxurious cooking space.
Modular kitchen design #4
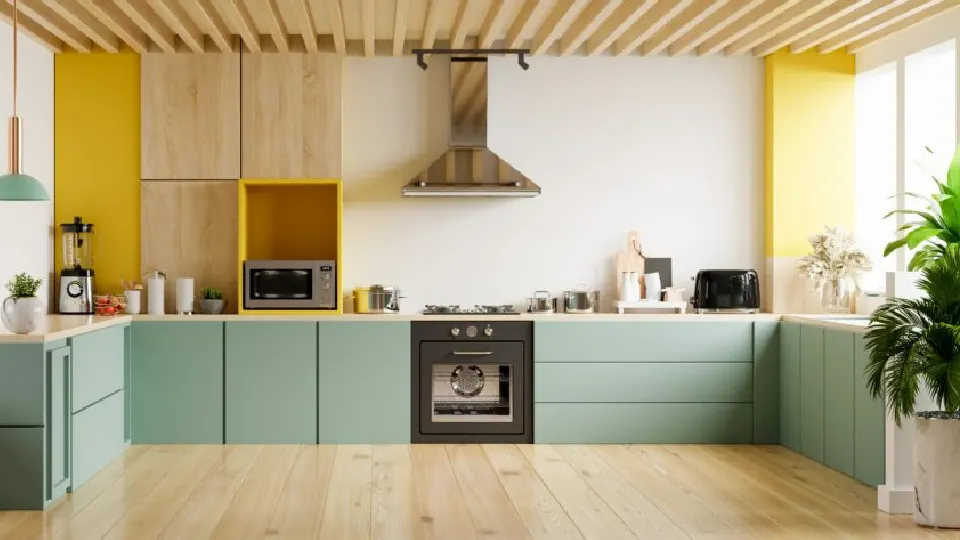
Image Source: aleamodular.com
Adding indoor plants to your kitchen is the simplest way to spruce up the space and also enliven your interiors.
Modular kitchen design #5
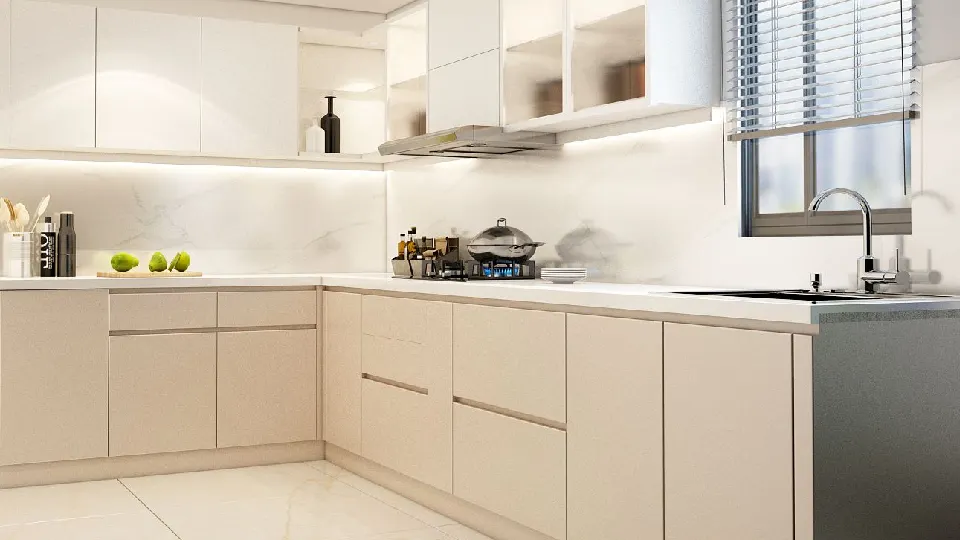
Image Source: furnisco.com
A neutral colour scheme is a quick and certain way to give your space an expensive look and feel.
Modular kitchen design #6
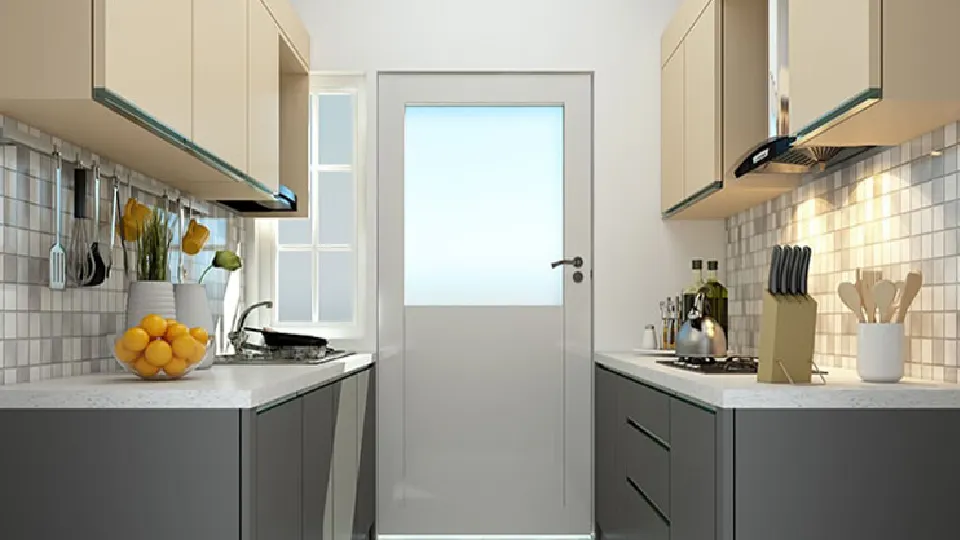
Image Source: aleamodular.com
This kitchen is proof that with the right details even small spaces can become aesthetic.
Modular kitchen design #7
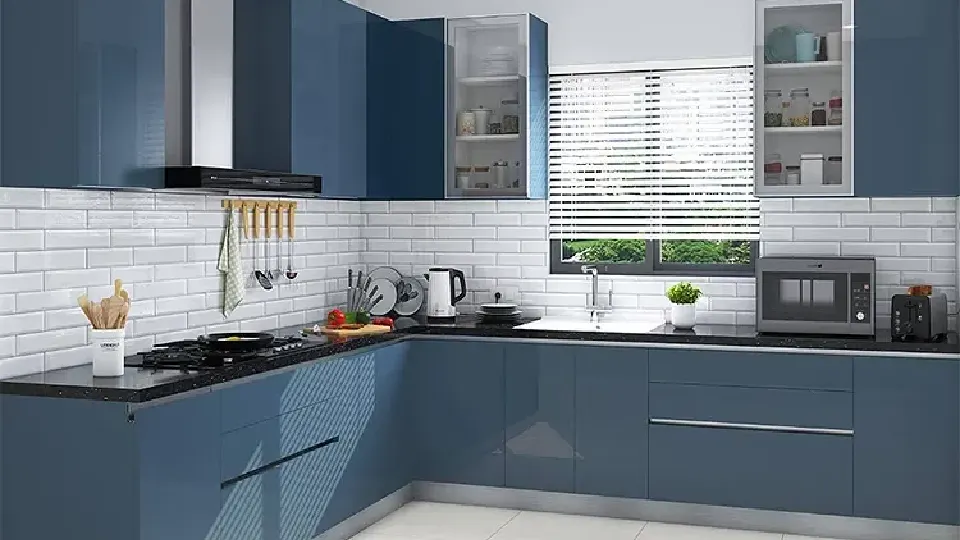
Image Source: alibaba.com
A basic white and blue colour scheme adds a lot of visual interest to this modular kitchen.
Modular kitchen design #8
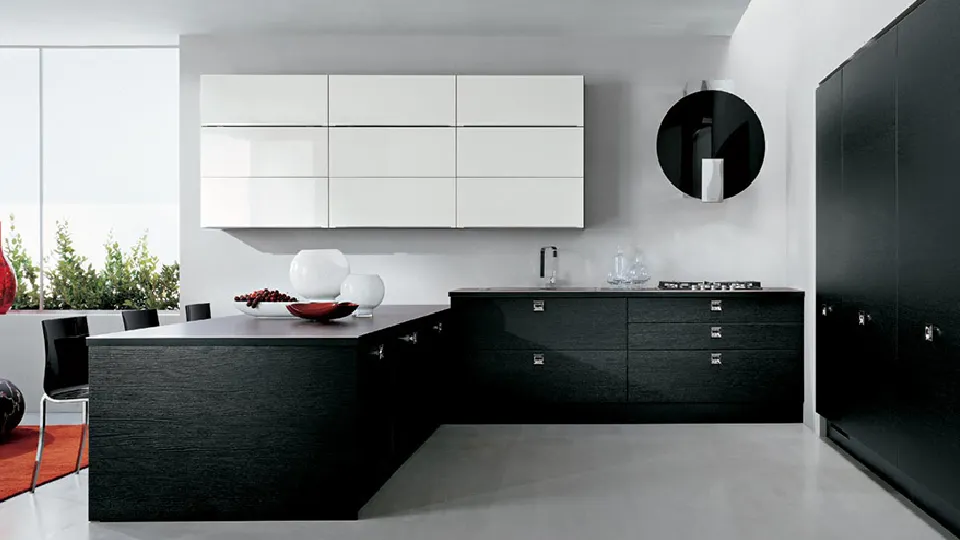
Image Source: madonnahomesolutions.com
A bold black and white kitchen colour scheme lends timeless elegance to this modern space.
Modular kitchen design #9
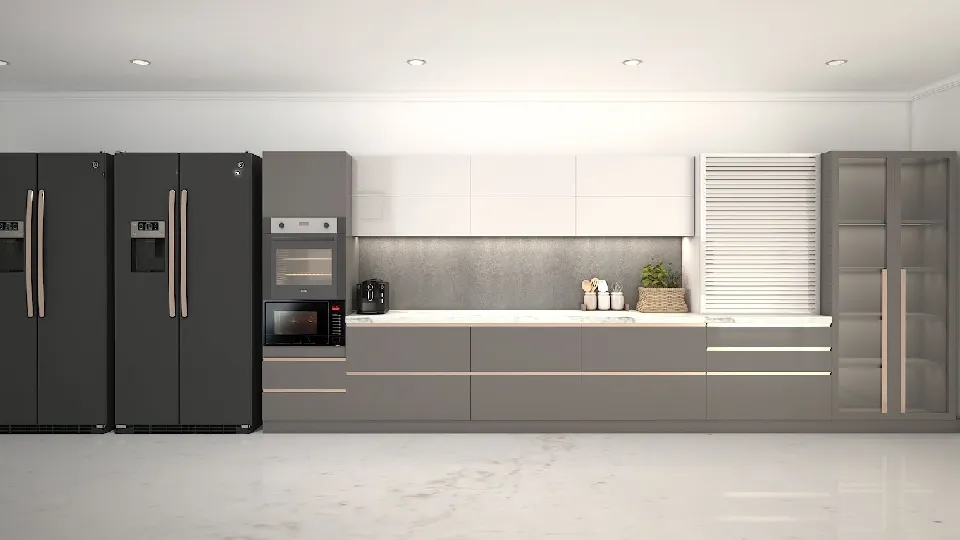
Image Source: furnisco.com
This one-wall kitchen optimizes space by placing all elements along a single wall.
Modular kitchen design #10
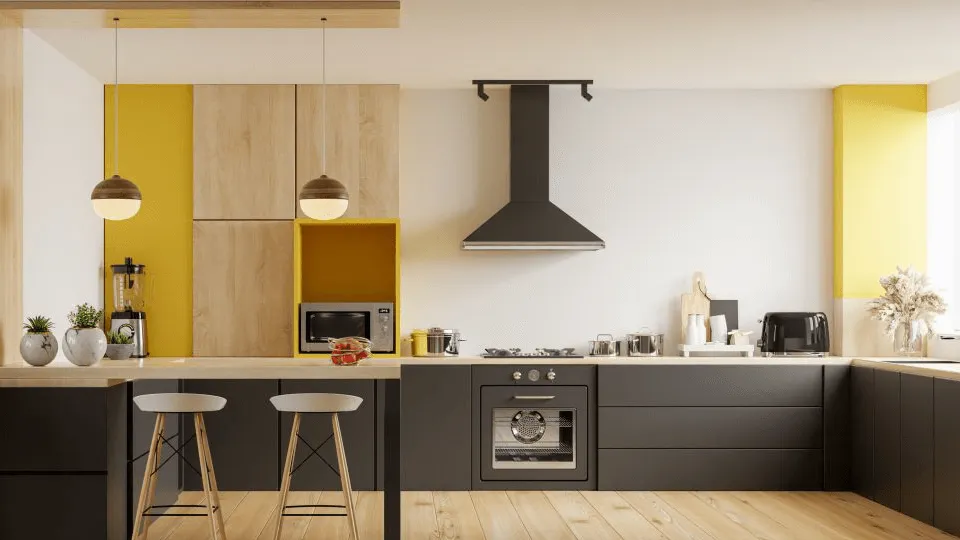
Image Source: etsy.com
Introducing a few accent details of a third colour ties the whole look together.
Modern kitchen design #11
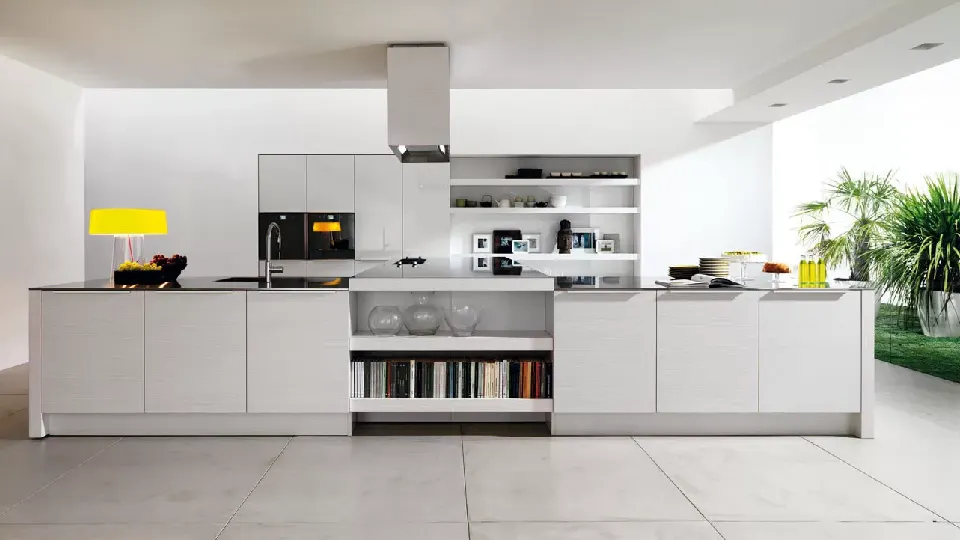
Image Source: royalkitchenworld.com
A monochromatic white colour scheme is often chosen for kitchens because of its association with cleanliness and hygiene.
Modern kitchen design #12
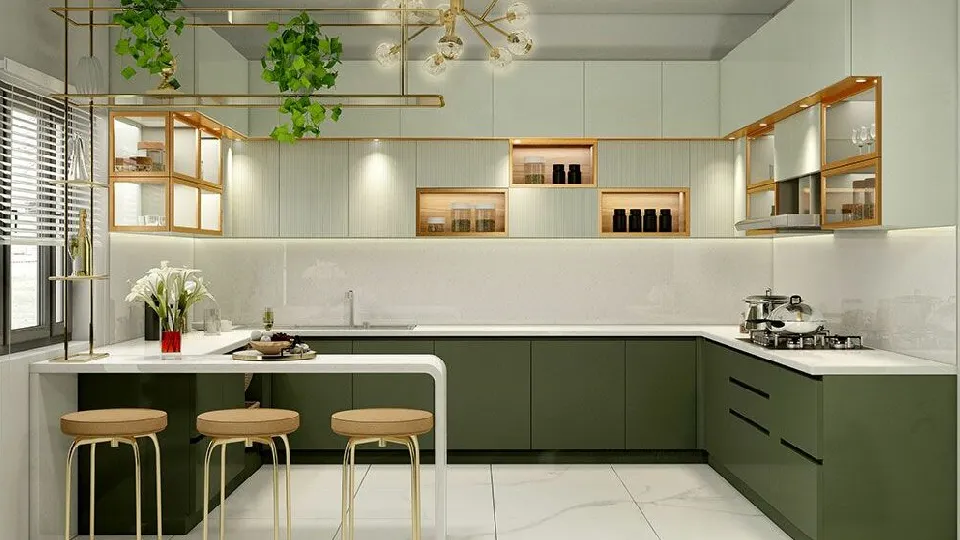
Image Source: furnisco.com
A table seamlessly extending from kitchen countertops provides versatile dining and workspace in one.
Modular kitchen design #13
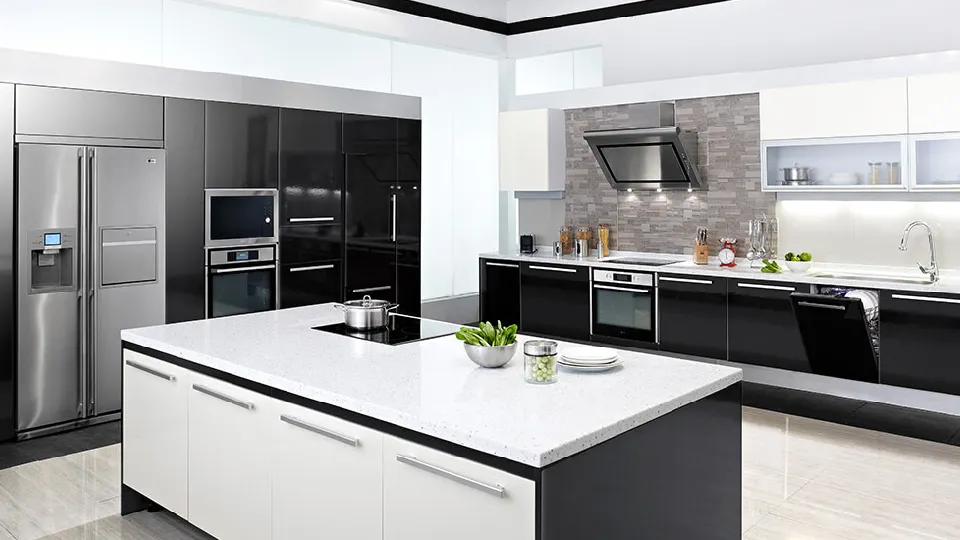
Image Source: madonnahomesolutions.com
A kitchen island in a modular kitchen adds extra counter space and also serves as a central hub for cooking and dining.
Modern kitchen design #14
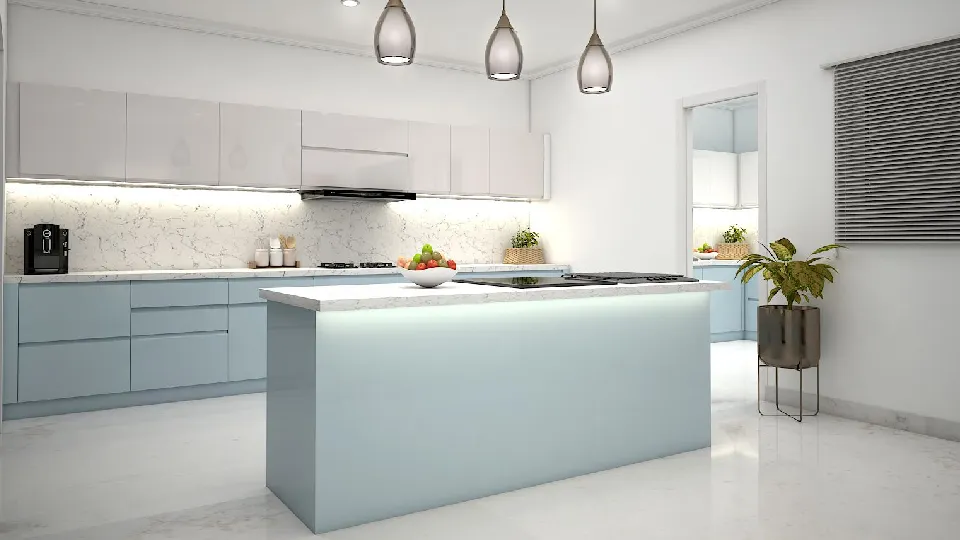
Image Source: furnisco.com
A pastel blue kitchen not only looks modern but also creates a calming atmosphere.
Modern kitchen design #15
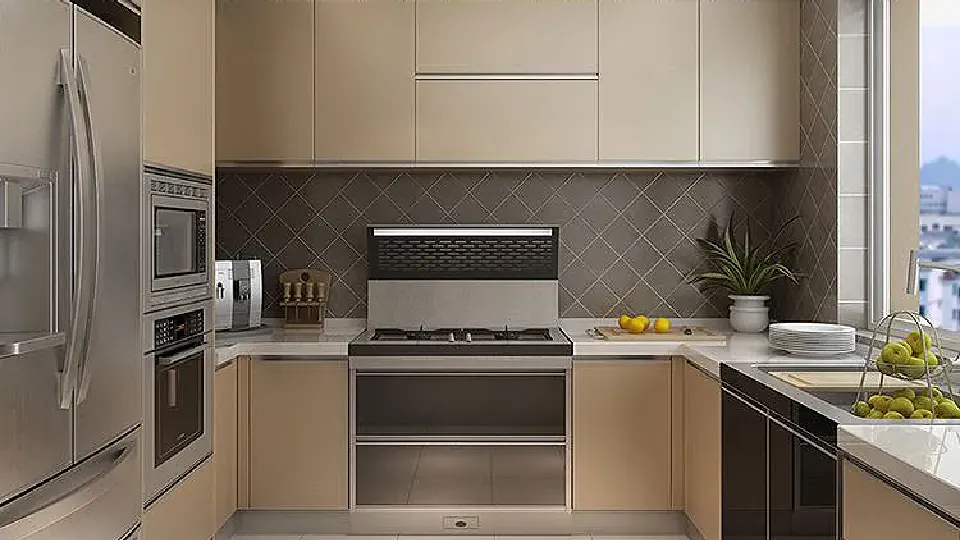
Image Source: alibaba.com
This U-shaped kitchen layout promotes efficiency by maximizing space while also giving a sophisticated look.
Modern kitchen design #16
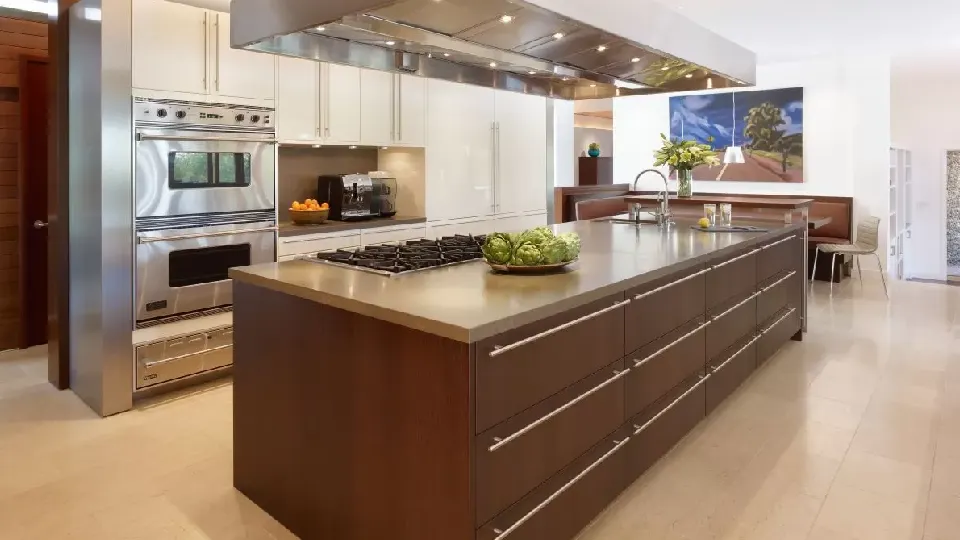
Image Source: royalkitchenworld.com
This grand kitchen island efficiently works as a cooking, cleaning, and prepping station.
Modern kitchen design #17
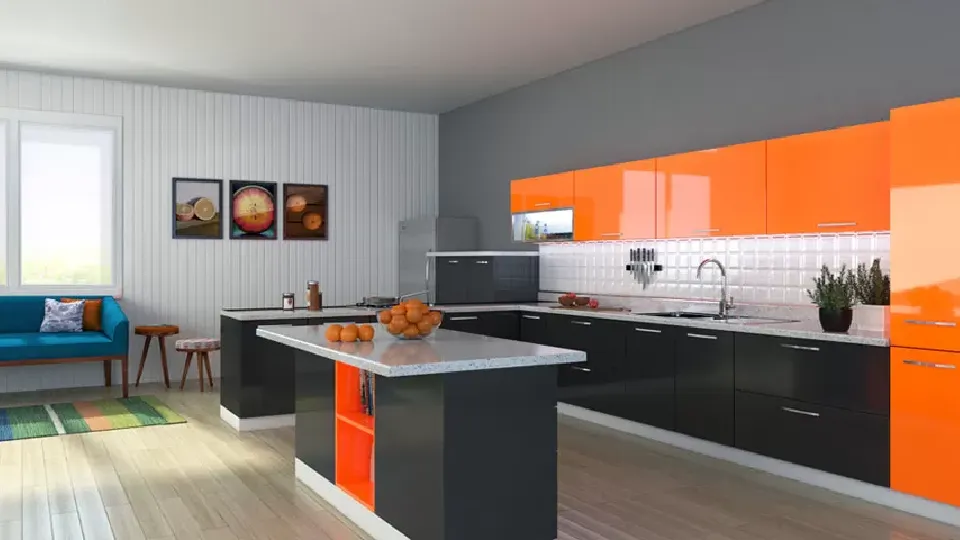
Image Source: baykitchens.co.za
This modern kitchen design boasts beautiful orange highlights that add character to the cooking space.
Modern kitchen design #18
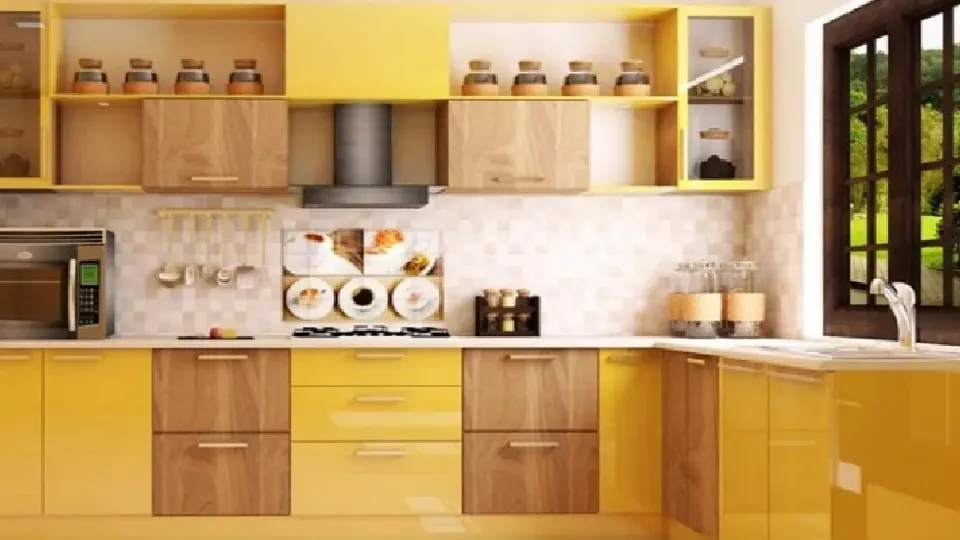
Image Source: hogarinteriors.com
Wooden cabinets are a great idea for adding rich texture into the simple design of a kitchen.
Modern kitchen design #19
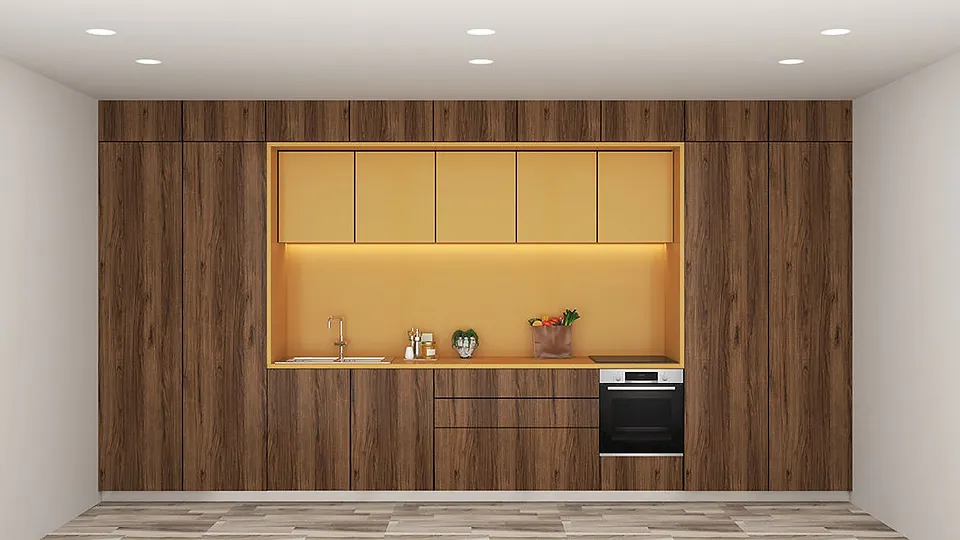
Image Source: ergoflex.in
This beautiful kitchen adds a grounded touch of nature to your culinary space.
Modern kitchen design #20
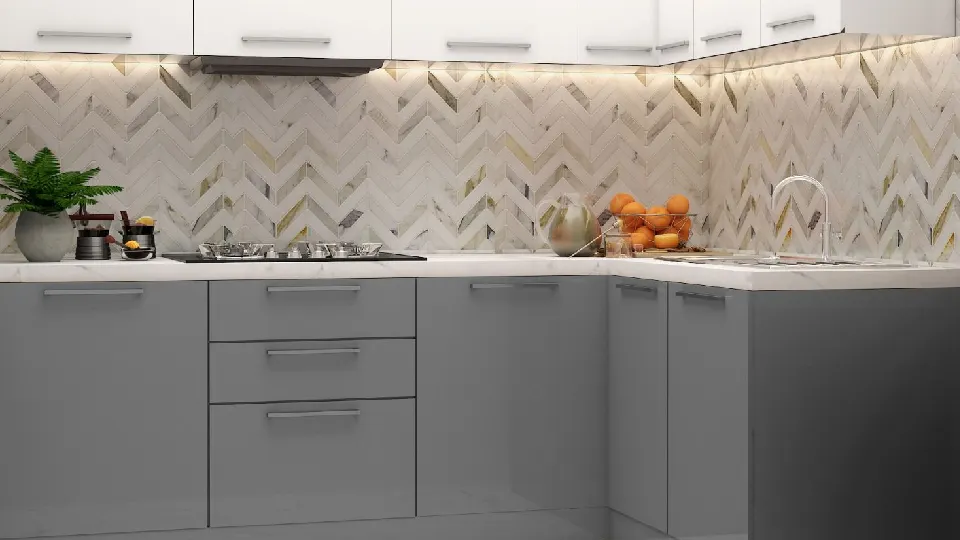
Image Source: furnisco.com
One of the best ways to upgrade a simple kitchen is by adding an interesting backsplash.
| Also see: Best kitchen chimney in India with price & brands (Shop here) |
Design of modular kitchen #21
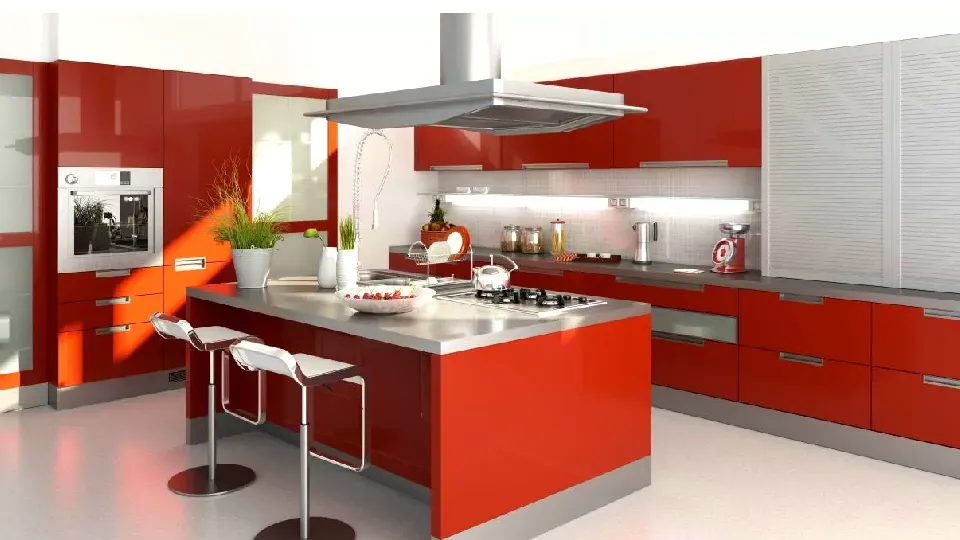
Image Source: kitchengallerycg.com
A red-and-white modular kitchen combines the boldness of red with the purity of white, creating a vibrant culinary space that any interior designer would approve of.
Design of modular kitchen #22
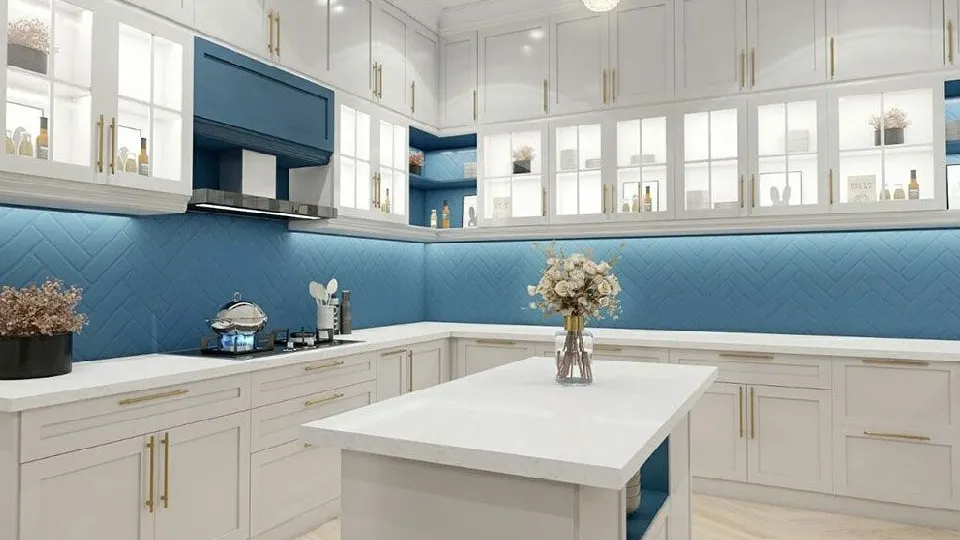
Image Source: furnisco.com
An all-white kitchen with a blue backsplash achieves a crisp and contemporary look, balancing simplicity with a pop of colour and elegant light fixtures.
Design of modular kitchen #23
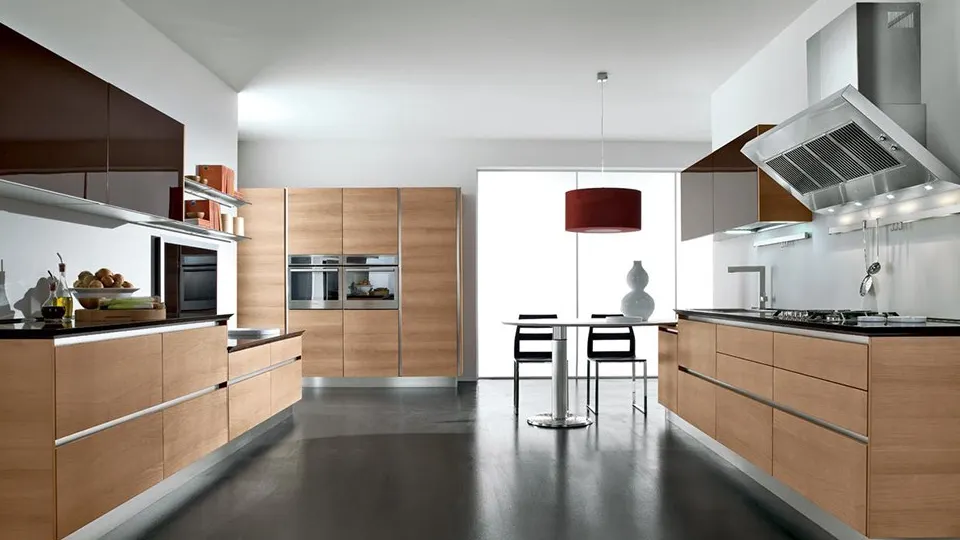
Image Source: madonnahomesolutions.com
Rich brown wooden cabinets in modular kitchen ideas inject warmth and sophistication into the space. This design is ideal to achieve that modern farmhouse kitchen look.
Design of modular kitchen #24
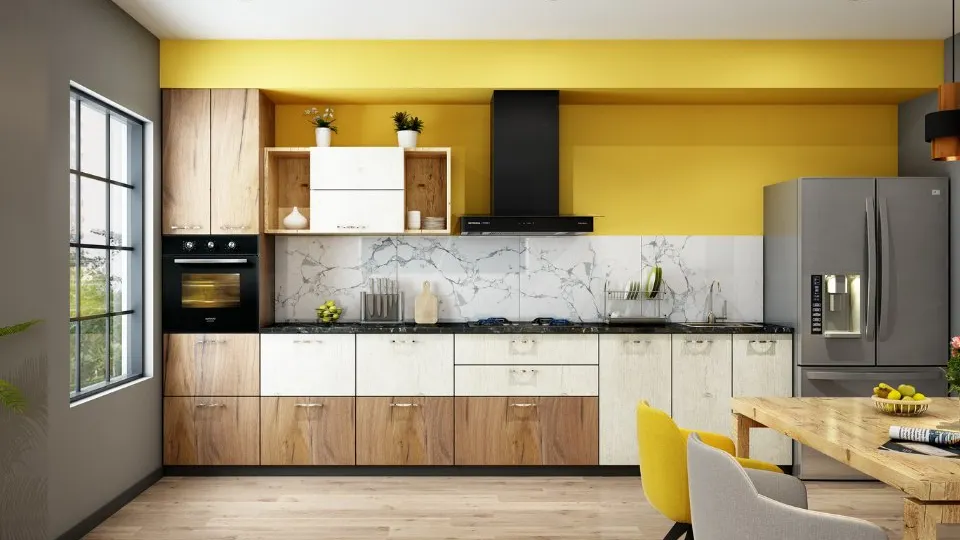
Image Source: hachikokitchen.com
Two-toned cabinets not only add visual depth to the space but also give a sophisticated look to any modular kitchen.
Design of modular kitchen #25
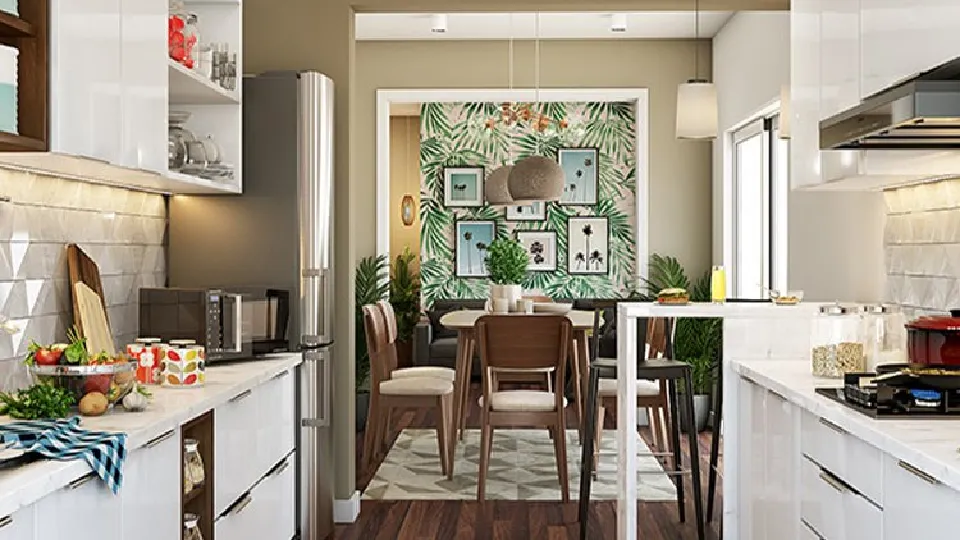
Image Source: aleamodular.com
A parallel modular kitchen offers efficient workflow and a sleek, modern aesthetic.
Design of modular kitchen #26
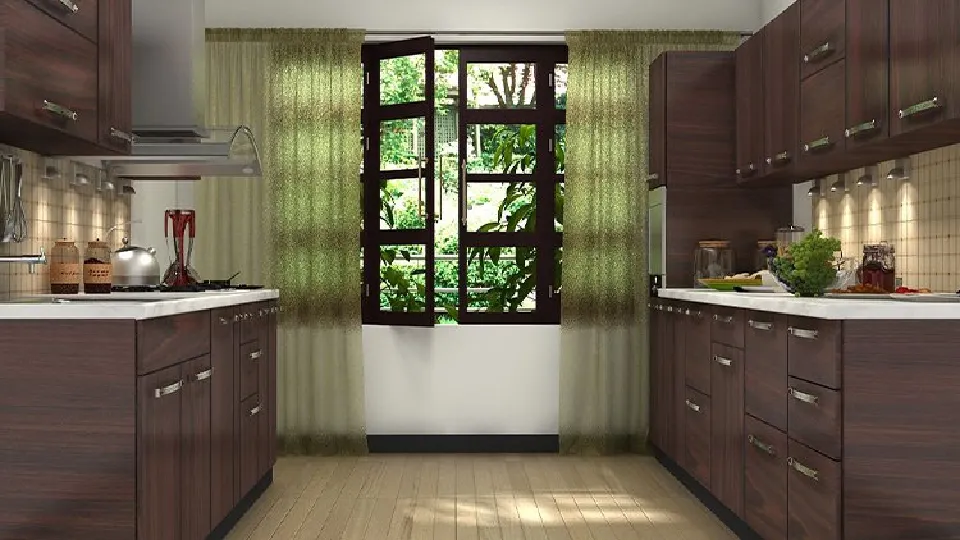
Image Source: aleamodular.com
Large windows in a small modular kitchen bring in ample natural light, creating an airy and inviting atmosphere.
Design of modular kitchen #27
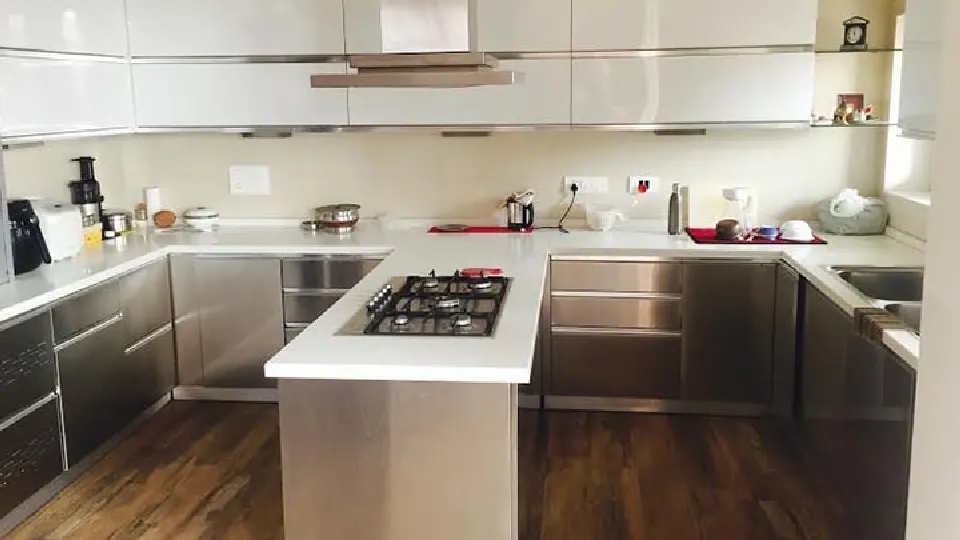
Image Source: alibaba.com
Silver kitchen cabinets create a refined and contemporary charm, enhancing the kitchen’s aesthetics.
Design of modular kitchen #28
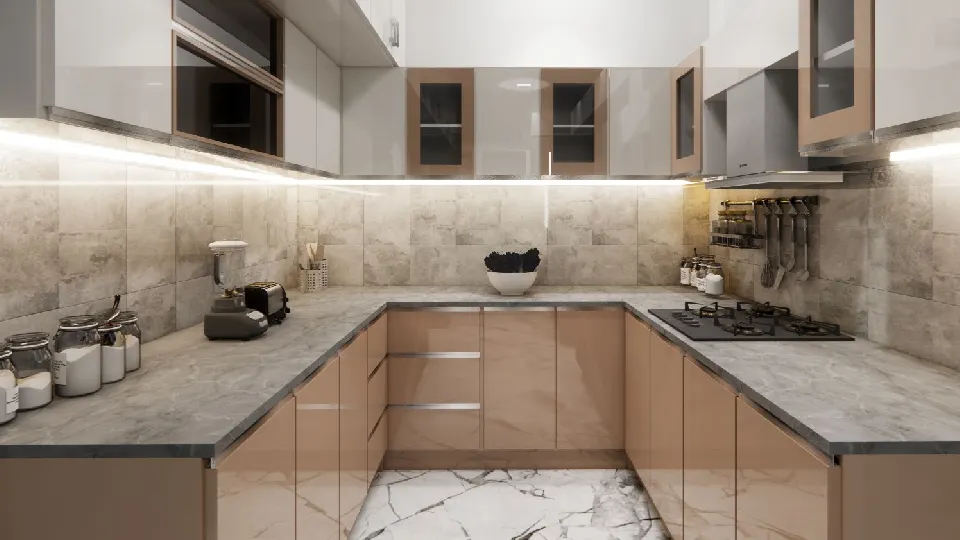
Image Source: kreatecube.com
Marble countertops, floors, and backsplash in the kitchen create a cohesive design that radiates evergreen beauty.
Design of modular kitchen #29
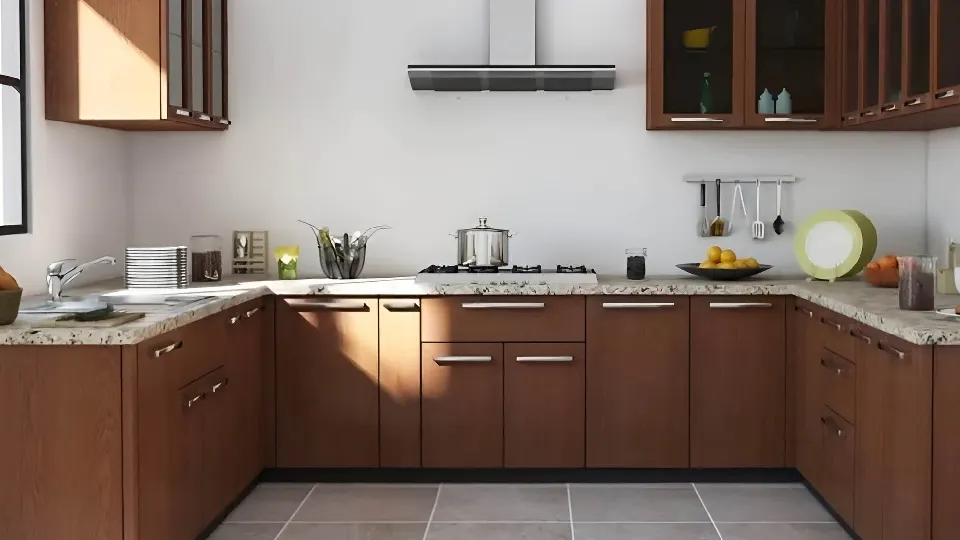
Image Source: ajjo.com
This kitchen’s simple design is best suited for small Indian homes because it’s not only minimalistic but also functional.
Design of modular kitchen #30
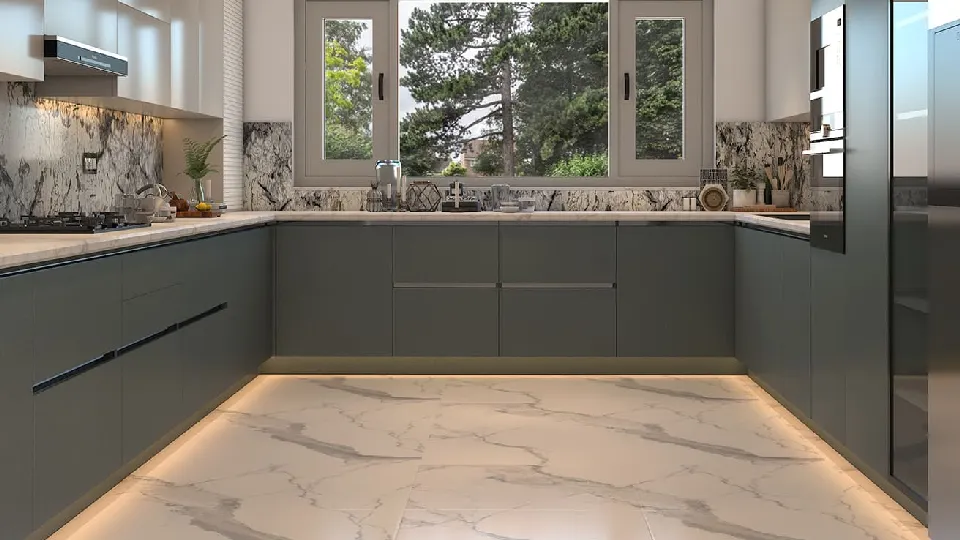
Image Source: telkitchens.in
Accent floor lighting in a modular kitchen adds a touch of modernity and augments both the safety and ambience of the space.
Modular kitchen interior #31
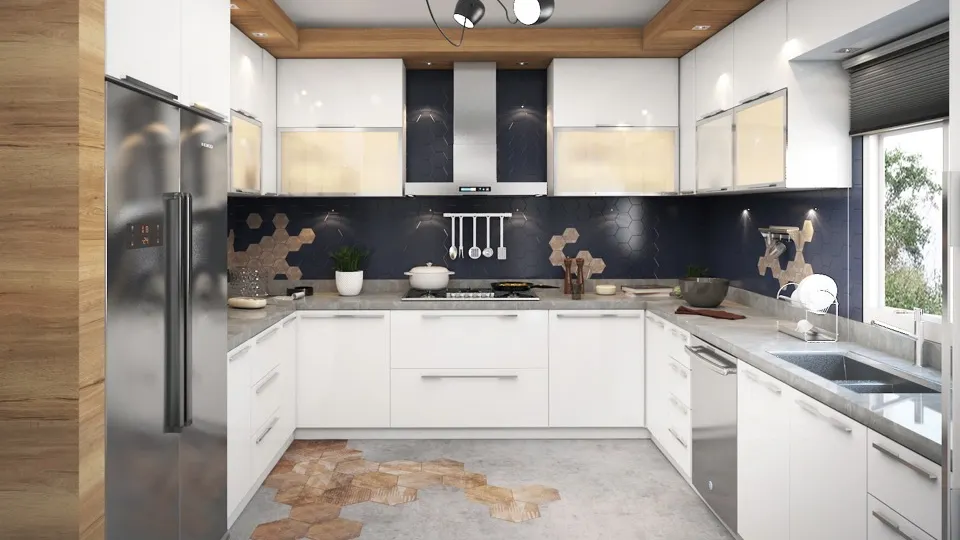
Image Source: kutchina.com
In this kitchen, the silver appliances act like accent details that amplify the visual appeal of the space.
Modular kitchen interior #32
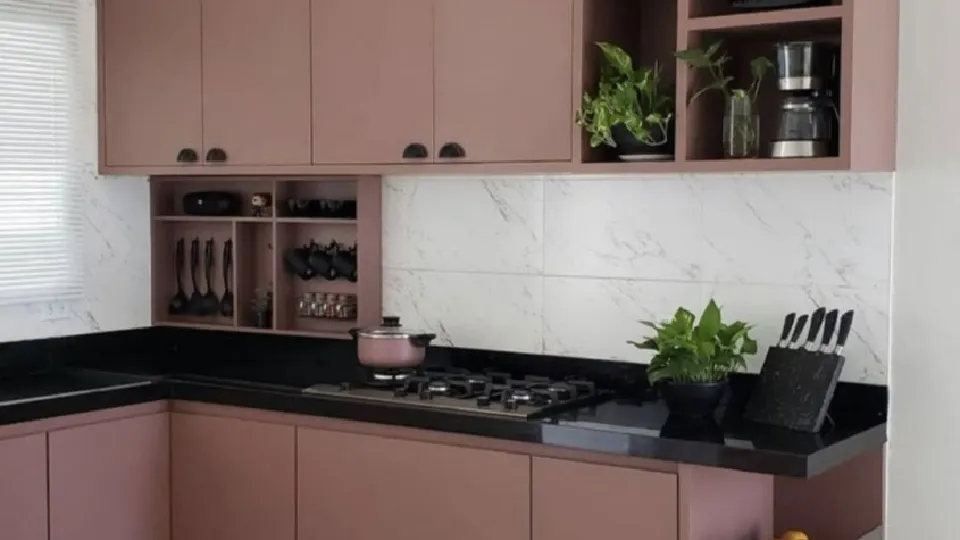
Image Source: skfdecor.com
This compact kitchen layout is ideal for small spaces because it maximizes efficiency without compromising on style.
| Also see: Functional Vs Designer Modular Kitchens: What should you pick? |
Modular kitchen interior #33
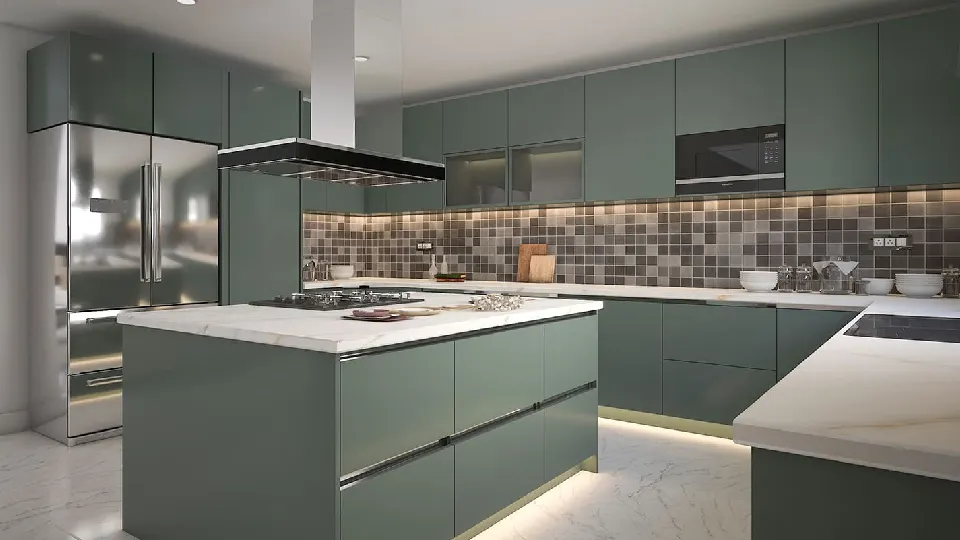
Image Source: telkitchens.in
This spacious modular kitchen is adorned with green cabinets, white countertops, and silver appliances that come together to form a cohesive look.
Modular kitchen interior #34
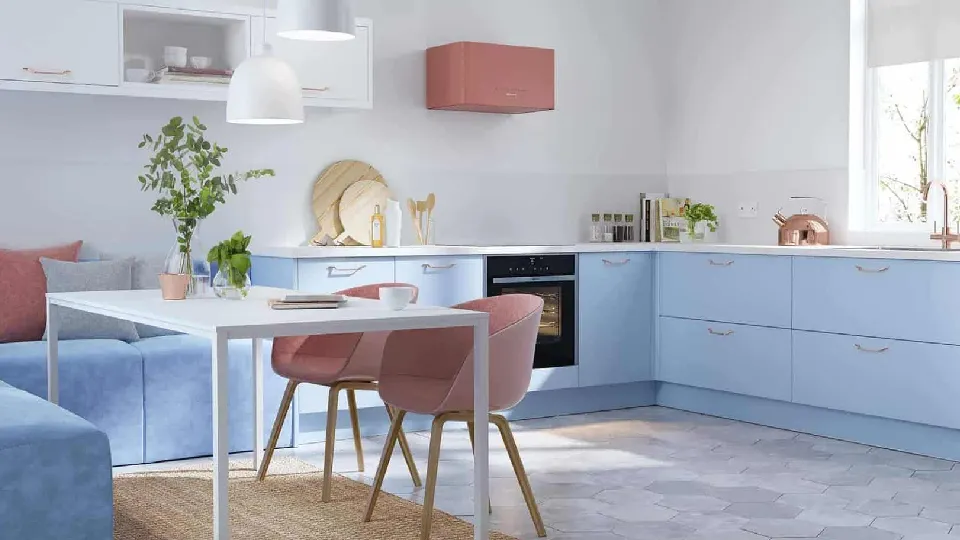
Image Source: idealhome.com
This open-plan kitchen promotes a feeling of unity and connection by blurring the lines between the cooking area and the dining room. Incorporating open shelving and cabinets in a refreshing blue and white colour palette, this white kitchen creates a sense of spaciousness and calm within the white space. The cool colours and thoughtful incorporation of elements like brass create a harmonious and inviting environment.
Modular kitchen interior #35
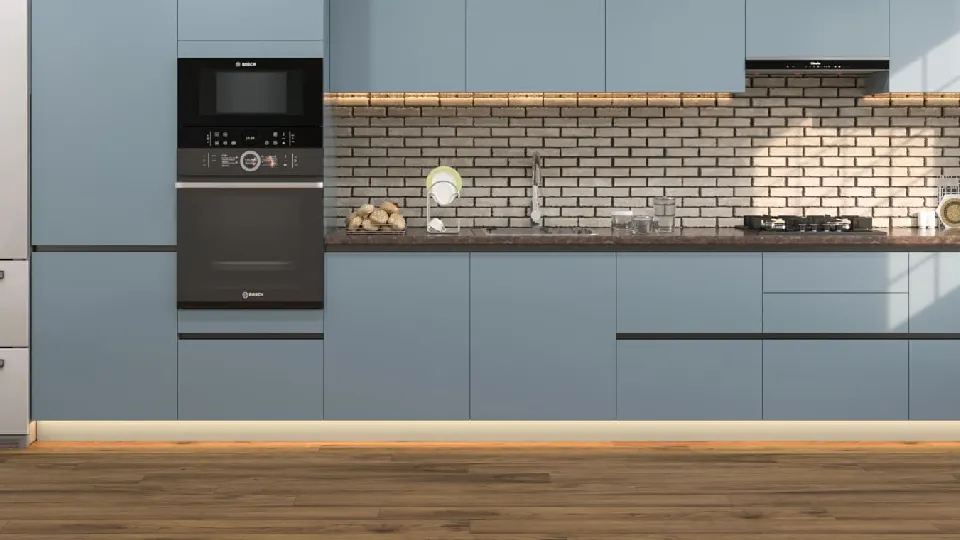
Image Source: telkitchens.in
Enhance your culinary space with a striking blue one-wall modular kitchen illuminated by stylish floor lighting. Incorporating lower cabinets in a refreshing blue and white colour palette, this design complements the white walls and light wood countertops to create a neutral kitchen.
Modular kitchen interior #36
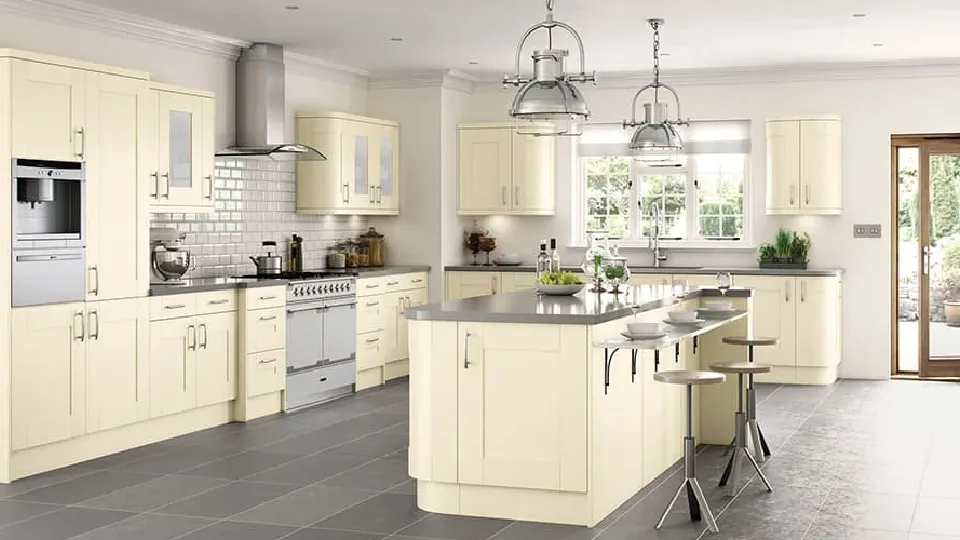
Image Source: doormarket.com
Blending modern utility with traditional charm, this kitchen-style fusion offers the best of both worlds. The industrial light fixtures, wood cabinets, extra storage, and glass doors bring the entire space together.
Modular kitchen interior #37
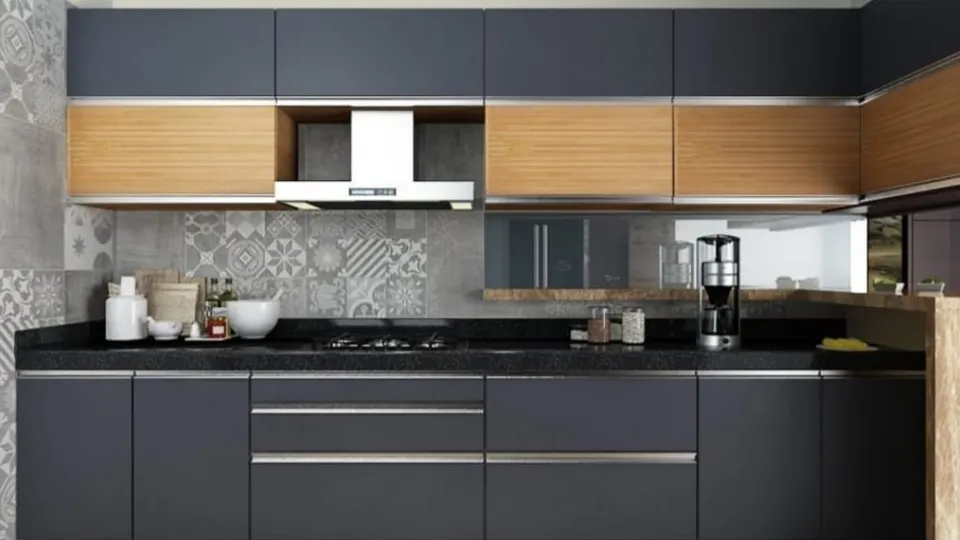
Image Source: skfdecor.com
A well-chosen backsplash can enliven your kitchen with a distinctive flair and voguish appeal. Incorporating natural light strategically, as advised by an interior designer, complements the chosen natural wood in the kitchen cabinetry. This, combined with adherence to the kitchen triangle rule and ingenious kitchen ideas, fosters both style and utility in your dream kitchen.
Modular kitchen interior #38
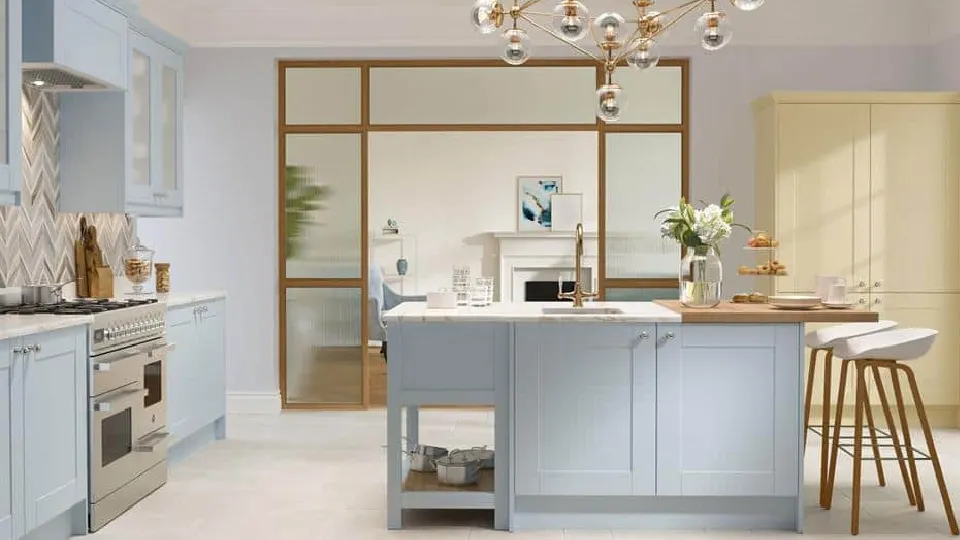
Image Source: loveproperty.com
Transform your culinary space with this unconventional mint blue and white colour that soothes the senses. Expertly curated by an interior designer, this bright kitchen incorporates natural wood and glass upper cabinets, optimizing the kitchen triangle rule for efficiency. Personal accents and striking details create a welcoming atmosphere, making the most of a small space while seamlessly blending with the adjacent dining room.
Modular kitchen interior #39
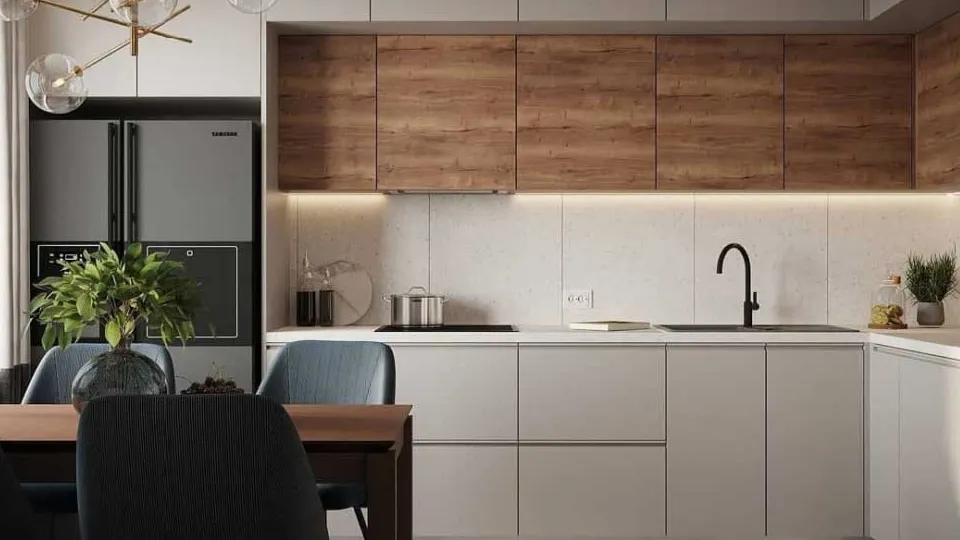
Image Source: skfdecor.com
Effortlessly combine your cooking and dining space with a kitchen that incorporates a stylish dining table. Integrating lower cabinets in a serene light wood colour palette, adorned with elegant Roman shades, this concept breathes new life into a neutral kitchen. Curated by a principal designer, these innovative kitchen ideas seamlessly merge utility with a welcoming atmosphere.
Modular kitchen interior #40
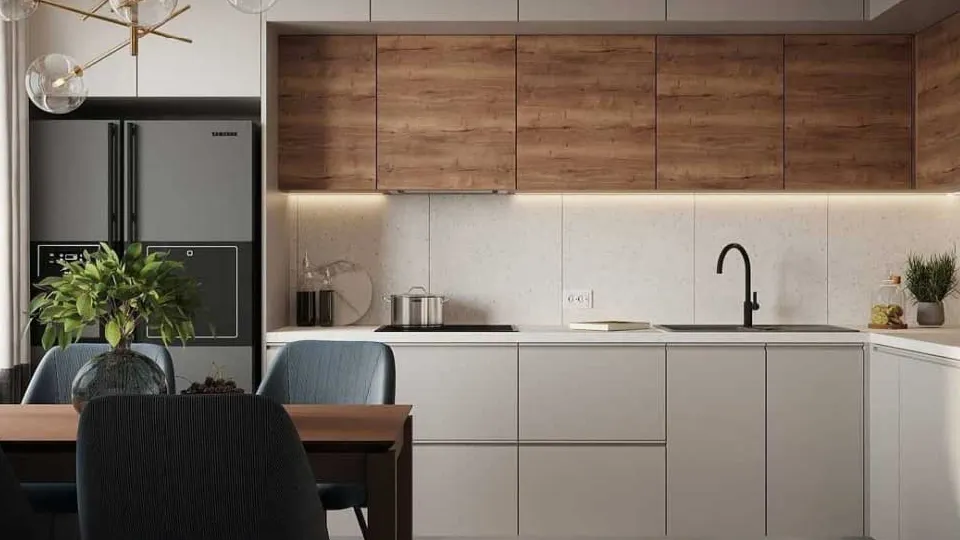
Image Source: cabinetcity.com
Incorporating innovative kitchen ideas, this functional yet stylish white kitchen not only serves its purpose but also adds a touch of personality.
Modular kitchen interior #41
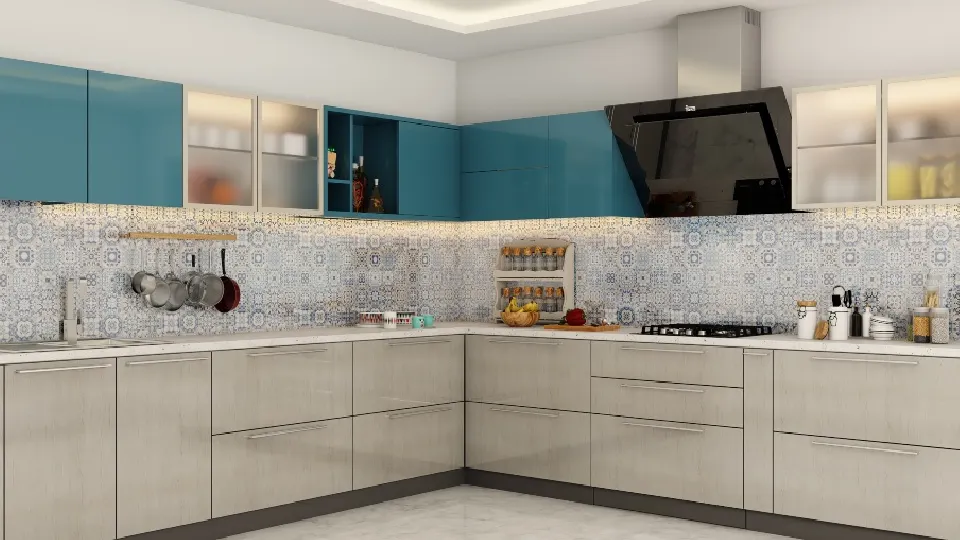
Image Source: aajjo.com
This L-shaped kitchen layout enhances the utility and workflow of this modular kitchen.
Modular kitchen interior #42
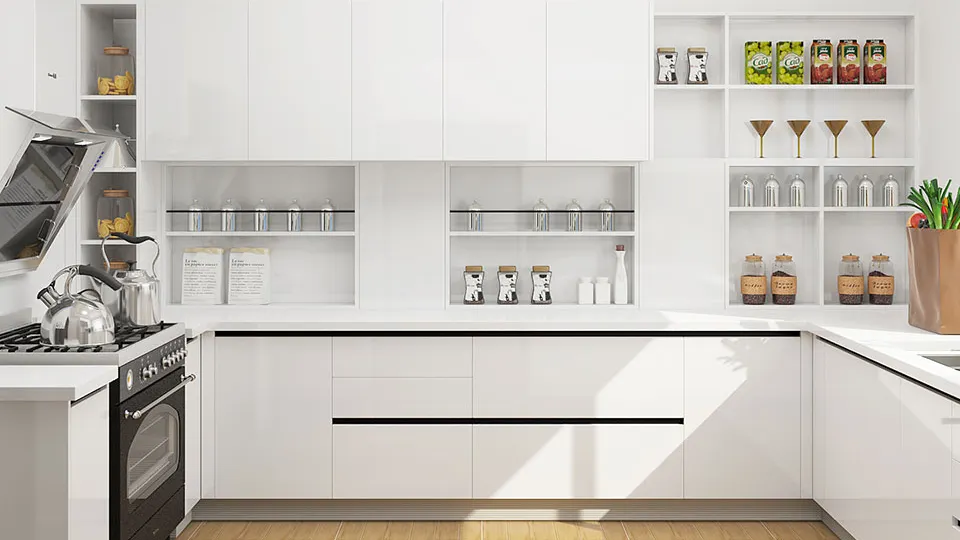
Image Source: oppoliahome.com
A monochromatic colour scheme creates a harmonious and attractive design by using variations of a single colour.
Modular kitchen interior #43
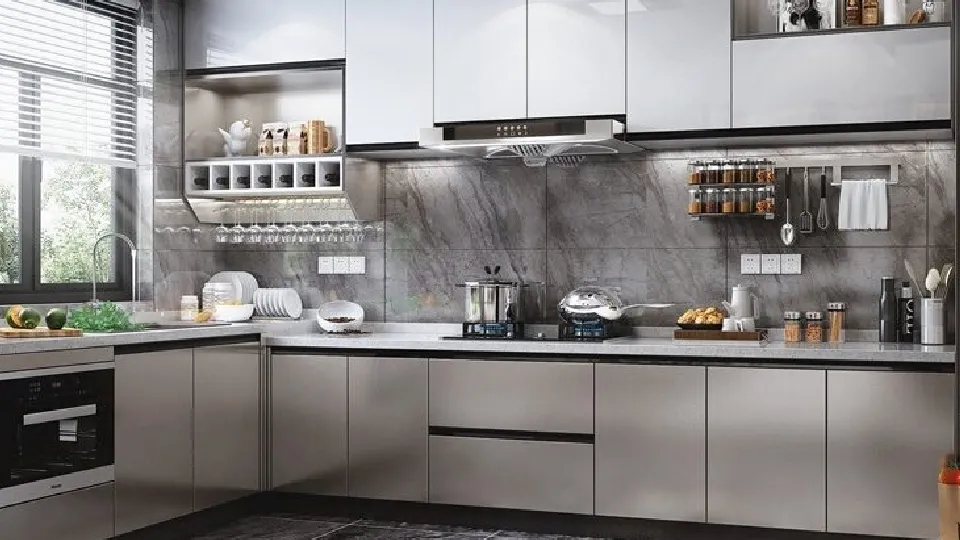
Image Source: alibaba.com
Black marble flooring and backsplash in a kitchen evoke a luxurious and modern aesthetic that creates a visually appealing space.
Modular kitchen interior #44
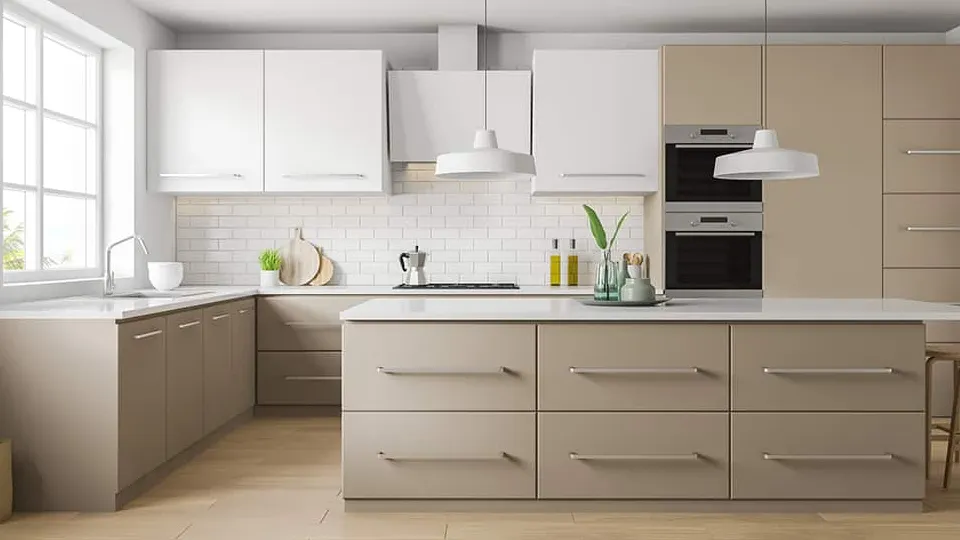
Image Source: homenish.com
This modern modular kitchen can be best described as simple yet impactful and engages the senses.
| Also see: Kitchen tiles: 77 Hottest design trends for the year (+Buying guide) |
Modular kitchen interior #45
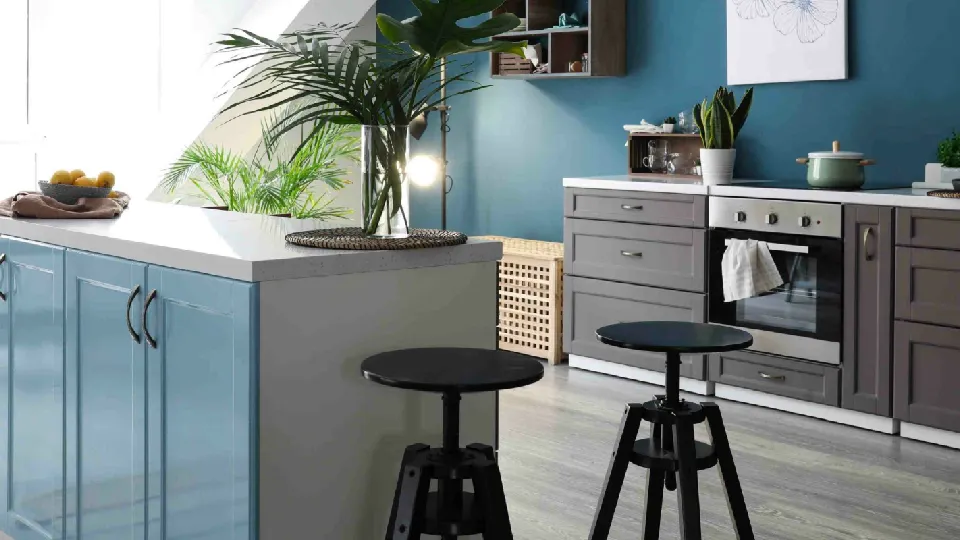
Image Source: urbanladder.com
The latest kitchen ideas fuse natural elements with modern design. Adding indoor plants not only fills the space with freshness and natural beauty but also complements the elegance of gold hardware and a stunning brass faucet. A fresh coat of design innovation extends to a captivating waterfall island, creating a harmonious blend of nature and contemporary style in your culinary space.
Modular kitchen interior design #46
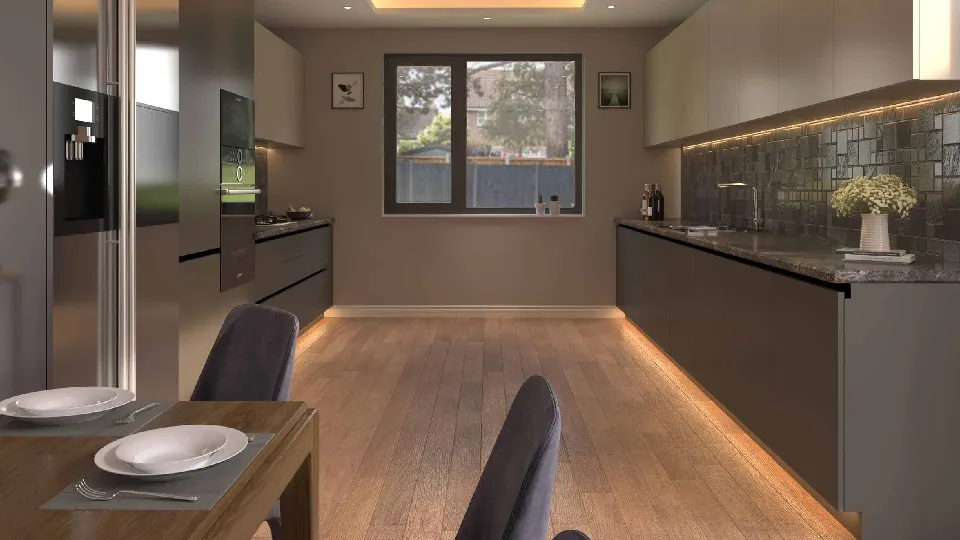
Image Source: telkitchens.in
This well-planned modern kitchen, envisioned by a creative director, incorporates new lighting fixtures. Moreover, it features the latest design elements to create an impressive design.
Modular kitchen interior design #47
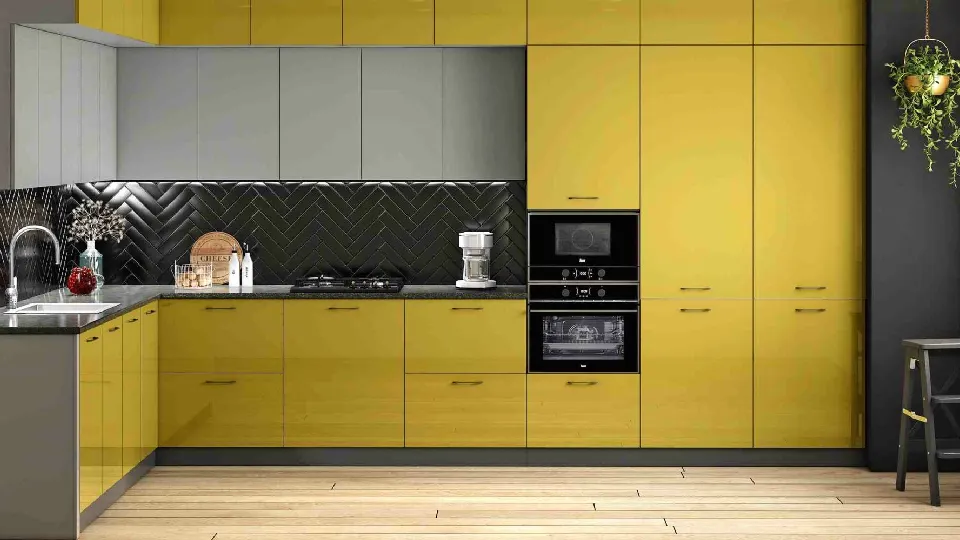
Image Source: urbanladder.com
This kitchen creates an eccentric vibe by introducing an unconventional primary colour in the kitchen colour scheme.
Modular kitchen interior design #48
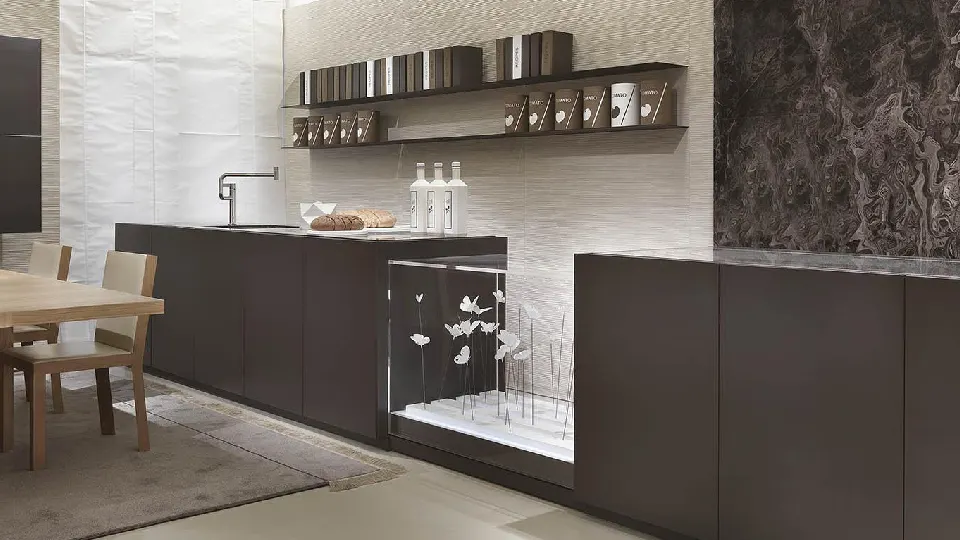
Image Source: laurameroni.com
An expansive black and white kitchen adorned with enthralling wall art and open shelving creates a visually engaging culinary space.
Modular kitchen interior design #49
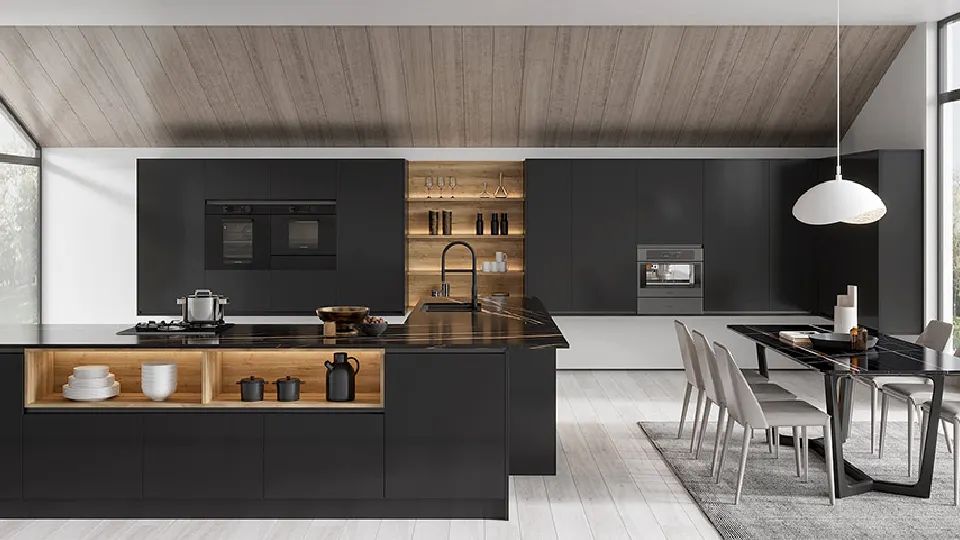
Image Source: oppoliahome.com
A black and white kitchen combines timeless sophistication with modern charm. Crafted by an interior designer, this bright kitchen integrates black appliances, black cabinetry, and black granite, offering a striking detail in interior design. Strategic use of open shelving alongside traditional upper cabinets optimizes the kitchen triangle rule and maximizes storage in a small space. Natural materials create a welcoming atmosphere, with the open space designed to highlight a focal point. The incorporation of bold colour and innovative kitchen ideas makes this culinary space a standout in both style and function.
Modular kitchen interior design #50
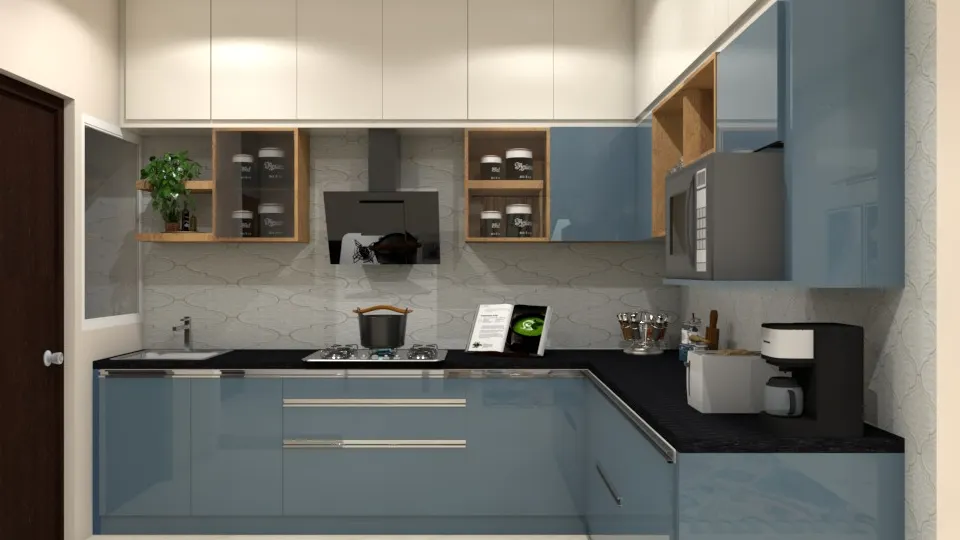
Image Source: shreebalajifurniture.com
A modern modular blue and white kitchen featuring a glossy finish captures modern elegance. Kitchen ideas with reflective surfaces and open shelves give a polished look.
All you need to know about modular kitchen
Modular kitchens are made by assembling individual units that are fitted together to form the framework of a new kitchen. In addition, these are available in standardized countertops, cabinets, and storage solutions in a variety of sizes, materials, and finishes.
Essential elements
Some of the essential elements of a modular kitchen design are:
- Cabinets: A kitchen cabinet is a specialized storage unit primarily created for the kitchen. It usually comprises a rectangular box containing closed or open shelves, drawers, or compartments.
- Hardware: Kitchen hardware includes those essential fittings and fixtures that enhance the utility of a kitchen. These include items like drawer pulls, cabinet handles, hinges, knobs, and sink accessories.
- Sink: The sink serves as the primary workstation for cleaning, dishwashing, and food preparation. Therefore, strategically placing the sink within a modular kitchen layout optimizes workflow efficiency and maximizes convenience.
- Faucets: They serve a crucial function in modular kitchens by regulating water flow for tasks like dishwashing, cleaning, and cooking.
- Built-in kitchen appliances: These offer a clutter-free aesthetic and free up valuable counter space. These include items like integrated dishwashers and wall ovens.
- Stand-alone kitchen appliances: These appliances allow for flexibility in a kitchen layout as they can be moved around easily.
- Countertops: Countertops are horizontal surfaces in a kitchen that are used for tasks like cooking and food preparation. Some popular countertop materials include granite, quartz, marble, laminate, concrete, stainless steel, tile, ceramic, and porcelain.
- Backsplash: Backsplashes add more than beauty to the modular kitchen. The kitchen backsplash tiles protect the wall and base cabinets from oil splashes, water, and dirt. Thus, the ideal height of a backsplash must remain 60 cm.
Lighting
A few of the lighting fixture options are:
- Ambient lights: This is the main source of artificial lighting in a kitchen. These include ceiling lights, flush-mount & semi-flush-mount lighting fixtures, chandeliers, and lanterns.
- Task lights: These allow you to navigate through the shadows left by the ambient lights. Primarily, these are used for specific tasks. Pendant lights, LED strips, and under-cabinet lights are some examples of task lighting.
- Accent lights: This kitchen light highlights the architectural features and the kitchen interiors. Accent lighting fixtures include cove lights, puck lights, low profile lights, etc.
- Furniture lights: These lighting fixtures are strategically placed beneath shelves and cabinets and are used to illuminate workspaces and countertops.
Materials
Some of the materials that are widely used in designing a modular kitchen are:
- Wood: Wooden cabinets made out of high-quality hardwoods like oak, cherry, or maple are remarkably durable and long-lasting.
- Plywood: Cabinets made out of plywood are known for their outstanding strength and resilience. Furthermore, plywood is less vulnerable to expansion and contraction as a result of humidity.
- MDF: Properly laminated or sealed MDF kitchen cabinets can easily withstand the daily wear and tear of the kitchen.
- Particle board: This is one of the most pocket-friendly cabinet materials out there. Furthermore, these cabinets have a smoother finish which gives a uniform appearance.
- HDMR: These are highly moisture and humidity resistant making them a brilliant choice for kitchens that face exceptionally high exposure to steam and water.
- Stainless steel: Due to its ability to withstand high temperatures, steel cabinets can be placed near ovens and stoves without the fear of discolouration and warping.
- PVC: These cabinets are lightweight which simplifies the installation process. Furthermore, PVC is affordable, making it a cost-effective option for homeowners.
Finishes
Here are the popular finishing options for your kitchen:
- Laminate: The sleek high-gloss laminate provides a modern and stylish appearance that enriches the aesthetics of kitchen cabinets or countertops.
- Acrylic: This finish gives a luxurious and high-end look to the kitchen surfaces and cabinets greatly augmenting its visual value.
- PU paint: Its outstanding toughness and ability to withstand everyday wear and tear make it perfect for furniture and cabinets.
- PVC laminate: It stands out for its remarkable benefits, such as its ability to repel moisture and stains, rendering it a perfect choice for kitchens and bathrooms.
- Pre-lam particle board: This is an excellent choice for kitchen cabinets and countertops due to its pre-applied laminate. They come in a wide range of attractive designs and are easy to clean.
- Veneer: It stands as a favoured selection in the kitchen, prized for its inherent wooden charm and adaptability in achieving diverse looks.
- Lacquer: Its exceptional durability, resistance to stains, and ease of cleaning make it ideal for maintaining a pristine kitchen environment.
- Matte: Its ability to conceal fingerprints and smudges, along with reduced glare, make it a practical choice for low-maintenance and visually appealing interiors.
Advantages of a modular kitchen design
The following are the advantages of modular kitchen design:
- The modular kitchen components can be customized to fit any kitchen layout that uses every inch of space.
- These are typically made using quality materials such as stainless steel, solid wood, or laminate which guarantees durability.
- Modern modular kitchens in India come in a diverse range of the latest styles, finishes, and colours.
- The materials used are often resistant to stains and easy to wipe clean. This reduces the time and effort required for kitchen upkeep.
- A modular kitchen is cost-effective in the long run. Furthermore, the resale value of homes with modular kitchens tends to be higher, making it a wise financial decision.
Types of modular kitchen layouts
Modular kitchen layout #1 – L-shaped
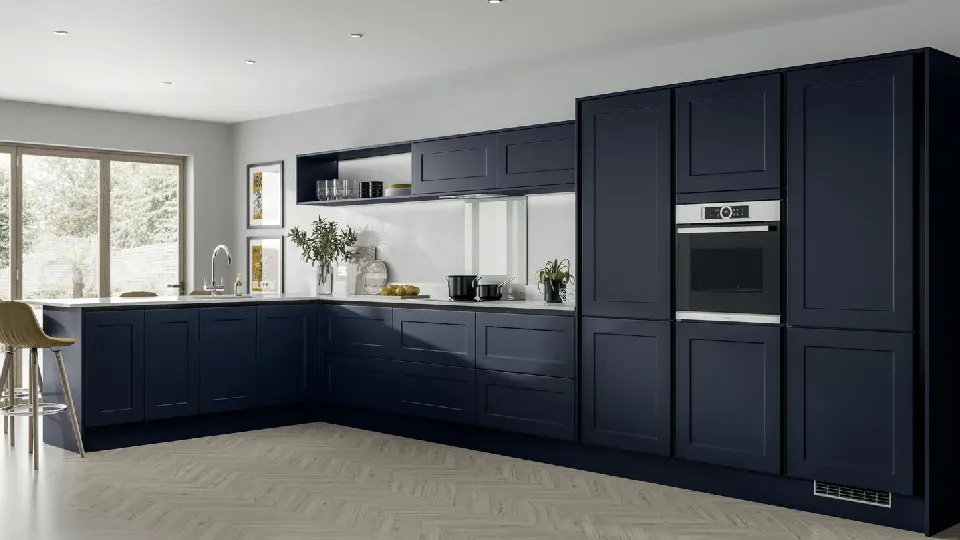
Image Source: wefitqualitykitchens.co.uk
The L-shaped modular kitchen layout (rectangle) uses 2 adjacent walls in an L configuration to arrange the various fixtures of the kitchen around a rectangular island countertop.
Modular kitchen layout #2 – U-shaped
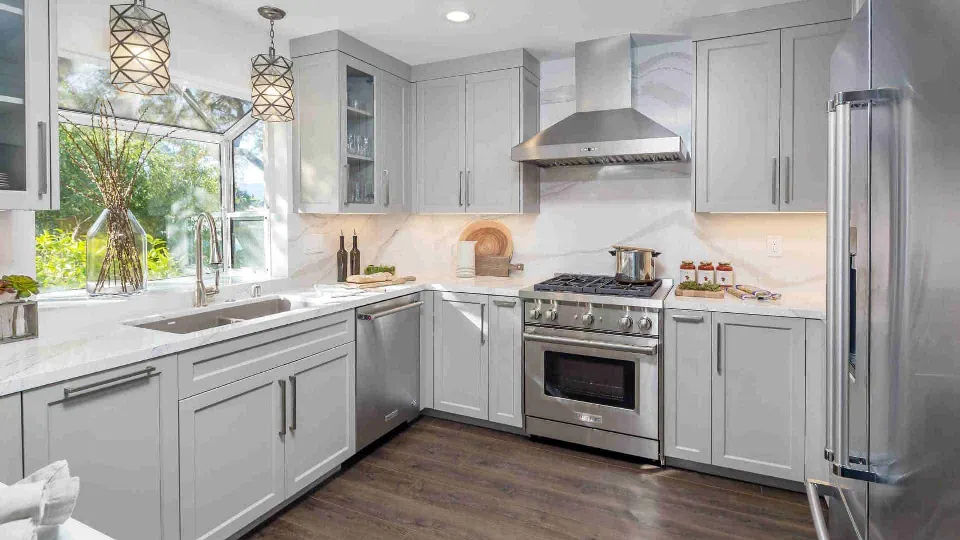
Image Source: pinterest.com
This continuous kitchen layout locates fittings and cabinets along three adjacent walls in a U-shape. In addition, you can plan the lengths and depths in multiple variations.
Modular kitchen layout #3 – Straight kitchen
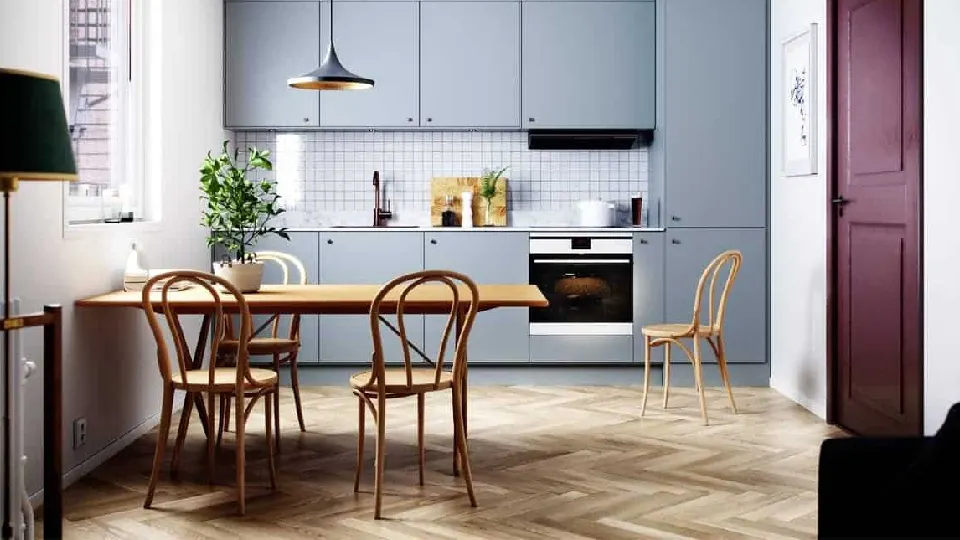
Image Source: liveenhanced.com
The straight kitchen layout is liked for its simple and space-efficient set-up. However, its primary benefit lies in its ability to optimize a single wall for all kitchen tasks.
Modular kitchen layout #4 – Parallel kitchen
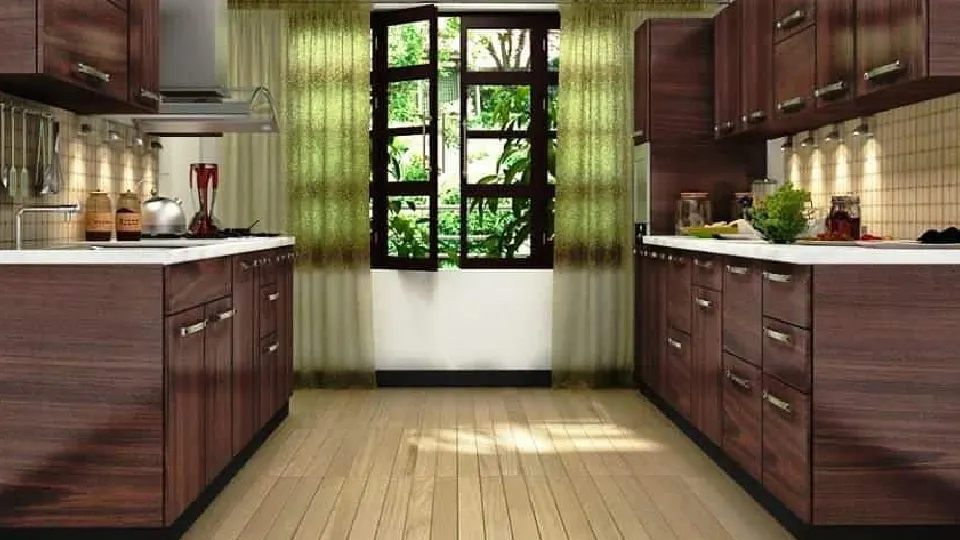
Image Source: anipinankitchen.com
The parallel kitchen layout, marked by two facing countertops running parallel to each other, offers exceptional utility and organization. Its design allows for an efficient work triangle.
Modular kitchen layout #5 – Open kitchen
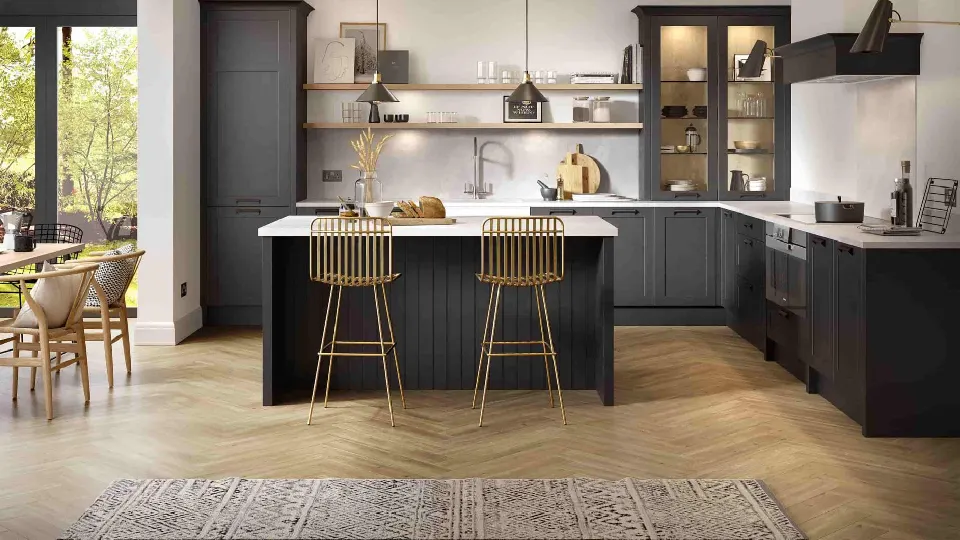
Image Source: behance.com
An open modular kitchen is a new trend that encourages social engagement by enabling those in the kitchen to interact with family or guests in adjacent living areas.
Modular kitchen layout #6 – Island kitchen
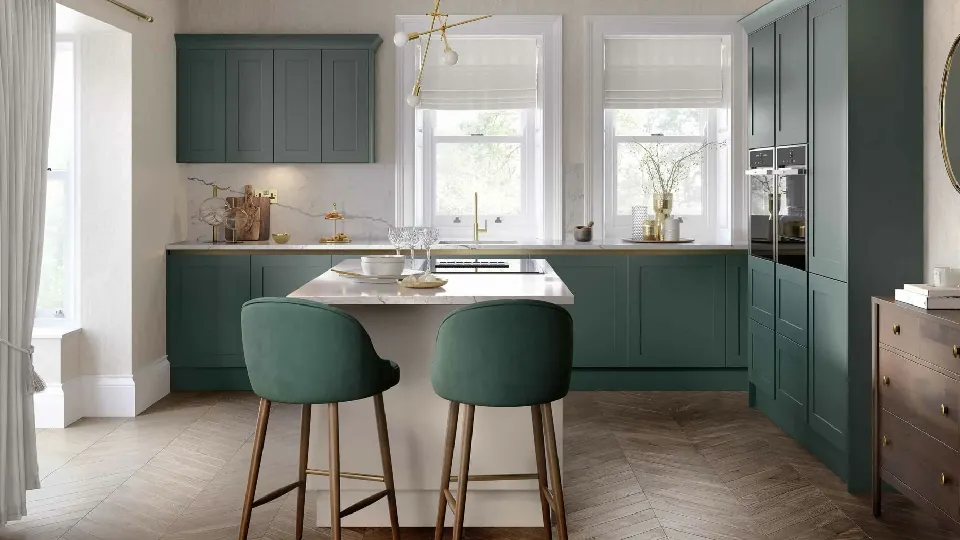
Image Source: behance.com
An island kitchen, a widely liked kitchen layout, features a separate countertop or workspace placed at the centre of the kitchen.
Guide to designing the perfect modular kitchen
Here are the essential factors to keep in mind while designing the modular kitchen:
- Budget: This rough amount will help you make decisions regarding the materials, design elements, and appliances you wish to put in your kitchen.
- Layout: Consider the work triangle which involves positioning the three primary work areas (sink, stove, and refrigerator) in close proximity. This allows for efficient movement during cooking.
- Lighting: Adequate lighting is an essential element of a functional kitchen. So, for a well-lit modular kitchen, incorporate a blend of task, ambient, accent, and furniture lighting.
- Appliances: Ensure that you plan where to place your major appliances and provide adequate ventilation for them.
- Smart storage: Understand your storage requirements and plan for cabinet styles and accessories accordingly.
- Colour scheme: Decide on the colour scheme of appliances, cabinets, countertops, walls, and backsplashes.
- Ventilation: Account for proper ventilation to eliminate moisture and cooking odours.
- Plumbing and electrical connection: Ensure adequate plumbing connections and electrical outlets as per the placement of light fixtures and appliances.
- Installation: It is best to hire a professional to install modular kitchen components making sure all specifications and measurements are followed.
| Also see: Designing a kitchen: Unraveling 23+ tips to upgrade your kitchen |
Price of modular kitchen designs
The average price of a modular kitchen in India
An average modular kitchen made using branded hardware components in a metropolitan city can cost anywhere between Rs. 1300-1400 per square foot.
Factors that influence the cost of a modular kitchen in India
Some of the factors that influence the cost of a modular kitchen are:
- Size of the kitchen
- Quality and type of materials used
- Complexity of the design
Top hacks to reduce the cost of a modern modular kitchen
To reduce the cost of a modern modular kitchen, follow these tips:
- Pick cost-effective materials such as MDF, plywood, etc.
- Prioritize necessities over luxuries.
- If your space permits, opt for standard-sized cabinets as well as appliances to save customization costs.
- Skip adding unnecessary add-ons.
- Choose a simple design to reduce complexity.
Modular kitchen cost calculator
A modular kitchen price calculator is a digital tool that helps individuals estimate the cost of setting up a modular kitchen based on various factors.
Use this modular kitchen calculator to get the correct estimate.
A stylish kitchen enhances the overall fun of the space. Beyond just usage, beautiful kitchen ideas create a positive atmosphere, improving one’s mood and making everyday tasks more enjoyable. However, designing the ideal kitchen is a tough task that requires a practical desk.
So, implement our simple yet powerful guide, top installation tips, and a complete rundown of materials, finishes, and layout to create your modern modular kitchen that perfectly balances style and utility.
Watch this video: How to make your kitchen look expensive (18 minutes 35 seconds)
FAQs
Why prefer a modular design of kitchen?
Modular kitchens are exceptionally customizable, ensuring they suit various kitchen sizes and layouts. Their space-efficient design includes smart storage solutions. Also, modular kitchens are known for their ease of installation, maintenance, and flexibility for future upgrades.
How to design a small modular kitchen?
Begin by choosing modular units that are compact and space-efficient, made to your requirements. Maximize organization with vertical storage, drawers, and corner solutions. Create an open feel with light hues, open shelves, and ample lights while also contemplating multipurpose furnishings and foldable elements to your design.
Are modern modular kitchens better than carpenter kitchens?
Modular kitchens offer faster installation, consistent quality, and a broader range of design options compared to carpenter-built kitchens. They excel in enhancing space and come with pre-fabricated, efficient components, making them a popular choice for modern homes.
How to enhance a modular kitchen’s simple design to give it a designer look?
Enhance your kitchen appeal by selecting textured or glossy cabinet finishes, modern wall panel, designer hardware, premium lighting fixtures, open shelves, and unique countertop materials or patterns.
How to approach a modular kitchen interior design?
Take into account the kitchen dimensions, layout, and your particular requirements. After that, select a design style that suits your taste while focusing on efficient storage solutions, roomy layouts, and durable materials. Also, carefully consider light scheme, colour theme, and finishes, and infuse personal flair.
What is the best design of a modular kitchen for a small Indian kitchen?
In compact Indian kitchens, the L-shaped modular kitchen is frequently suggested as it efficiently utilizes corner spaces and above all, establishes a functional work triangle connecting the stove, sink, and fridge. Furthermore, this layout also increases both space and efficiency, making it a top choice for smaller kitchens.
Which colour scheme is ideal for a designer modular kitchen?
The perfect colour scheme for a kitchen is highly abstract and should align with your personal style and desired vibe. Also, the colour scheme should match your preferences while also going with the overall design.
How durable are modern modular kitchens?
The life of modular kitchens depends on factors like the quality of materials used, proper installation, and ongoing maintenance. With prime components and regular care, modern modular kitchens can provide long service.
*The featured image used in this article is from Telkitchens.in
False ceiling design for the kitchen can do wonders and completely transform your kitchen. This part of the house has garnereFalse ceiling design for kitchen: 20+ trending ideas & material options











