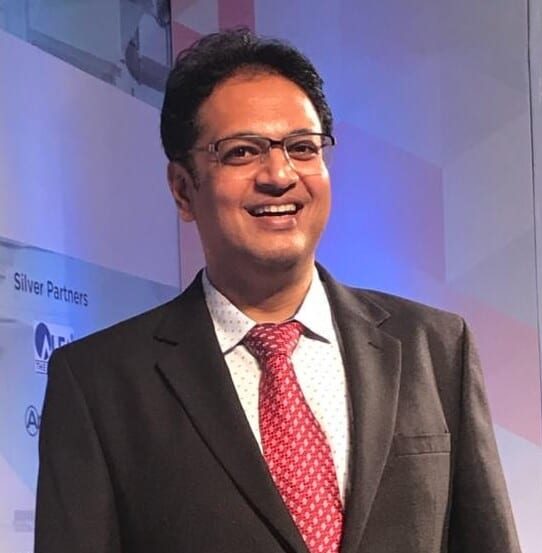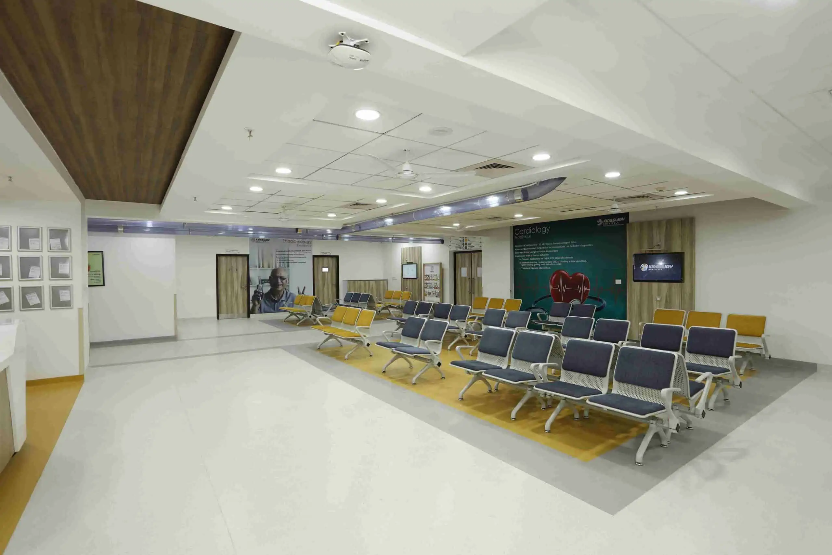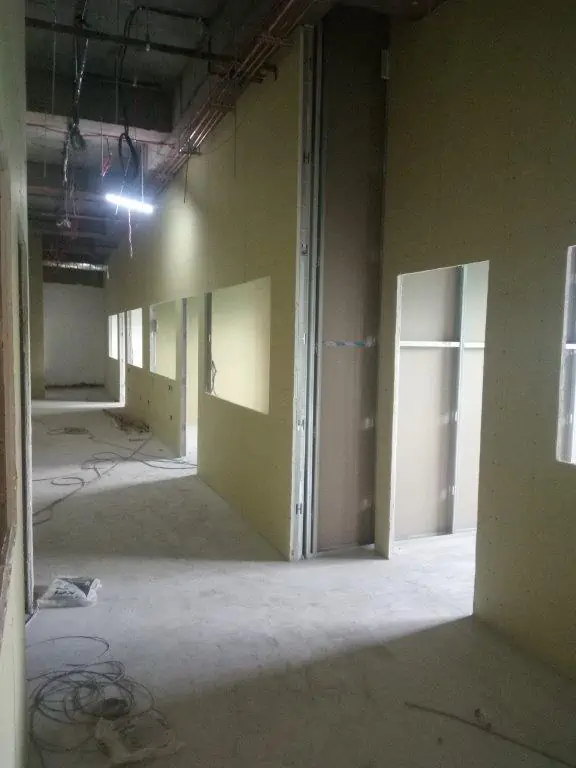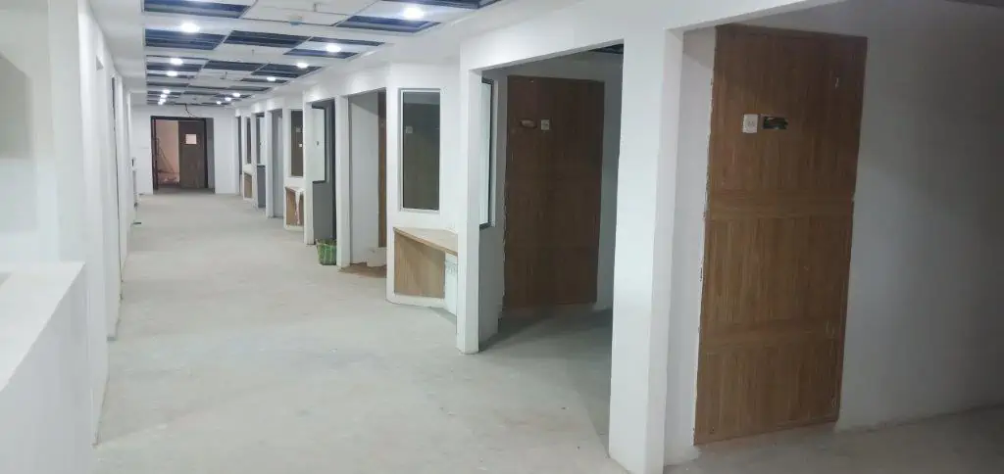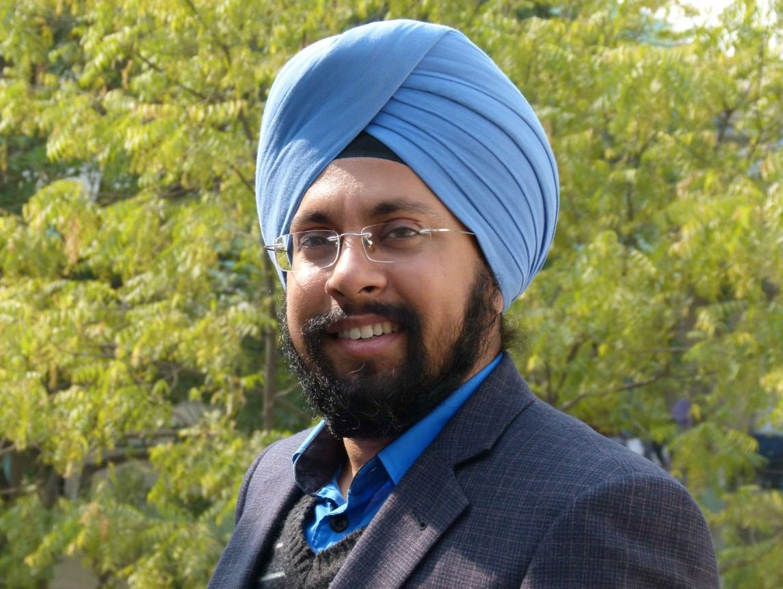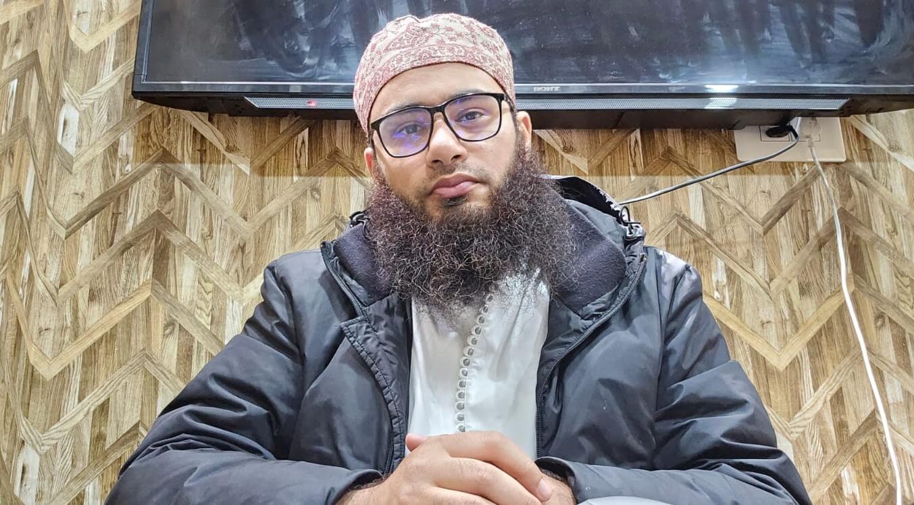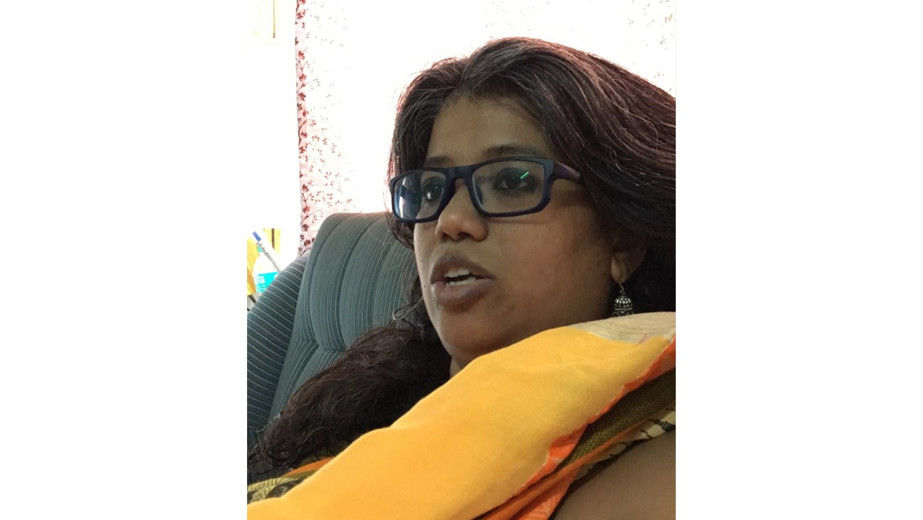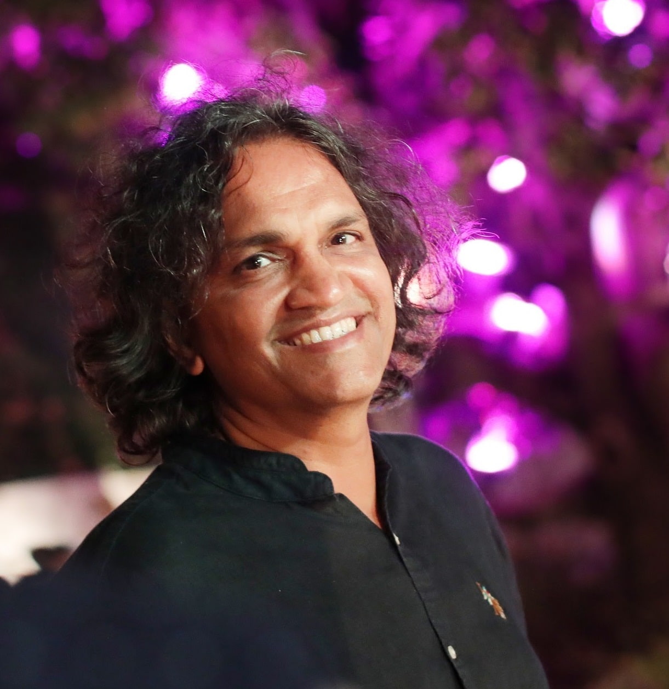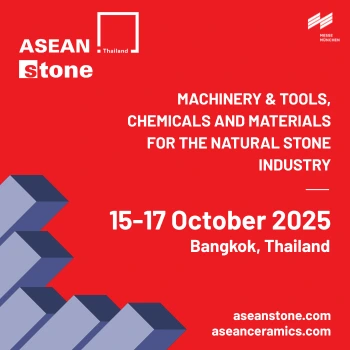Life-saving equipments, cutting-edge technology, patient comfort, and staff wellbeing, are all now integral considerations in modern healthcare design. What we observe currently is a significant paradigm shift in the way we think about the world around us which would shape the way we design hospitals of the future. HOSMAC, a Healthcare Planning, Design, and Management Consultancy, is all geared up to cater to the Post Pandemic Healthcare Design. Innovative technologies, such as Drywalls are driving the construction of modern healthcare facilities like Kingsway Hospital, Nagpur.
HOSMAC designs and also redesigns healthcare spaces based on the client’s ideologies and global best practices.
In this interaction with BuildingandInteriors, Ar. Prasanna Wategaonkar, General Manager of Architectural Services, HOSMAC India talks about the changing dynamics of the healthcare industry, changes in client requirements post-COVID, how innovative, lightweight, and sustainable technologies, such as Drywalls have become the need of the hour, and the hospitals of the future.
Ar. Prasanna Wategaonkar holds a degree in interior design from Rachna Sansad School of Interior Design (1991) and a degree in architecture from Rachna Sansad Academy of Architecture (1995). With over two decades of experience in architecture planning and design, and interior design, Ar. Wategaonkar has extensively worked on conceiving his detailed design sketches to develop, construct, and manage varied projects in multiple sectors including residential, industrial, IT malls, parks, and multiplexes. At HOSMAC, he is responsible for architecture and interior planning and working drawings for all projects.
About HOSMAC and its area of specialization
Established in 1996 as India’s first comprehensive hospital management consultants in Mumbai to growing into Asia’s leading Healthcare Planning, Design, and Management Consultancy, HOSMAC offers an array of tangible need-based healthcare solutions, right from conceptualizing the design to the commissioning of a facility. Its key services include market research, business planning & transaction advisory, architectural design, interior design, project management, and equipment planning, along with a host of others.
They are hospital consultants, strategists, and facility planners consisting of an integrated team of doctors, hospital administrators, medical planners, architects, engineers, interior designers, and bio-medical experts under one roof in Mumbai and Dubai.
HOSMAC has two offices, one in India (Mumbai) and another in the Middle East (Dubai). Having completed 25 years, HOSMAC has successfully delivered more than 300 healthcare projects that include hospitals and medical colleges. Some of the projects by HOSMAC (hospital consultants in Mumbai & Dubai) include-
- Apollo Hospitals,
- Tata Memorial Centre,
- Hiranandani Hospital,
- Thumbay Teaching Hospital (Ajman), and
- Emirates Hospital (Dubai), among others.
Changes in the requirements of the hospital client post-pandemic
Hospital buildings have always been very demanding in terms of safety, indoor air quality, hygiene, and patient comfort. Designing a healthcare space cannot compromise any of these parameters.
However, post-pandemic, healthcare design is one area where a shift to construction materials that facilitate faster construction plays a pivotal role.
Usually, the client enquires about easy and faster to install building materials available in the market for a shorter construction period time. So, technology such as Drywalls proves to be the best alternative to wet construction such as brick/block, and eliminates the usage of raw materials such as cement, water, or sand.
As a result, more and more people, including hospital consultants in Mumbai & Dubai, are adopting this technology in hospitals.
Whether it’s promoting patient safety or improving patient comfort, every hospital project prioritizes providing the best possible care. Gyproc Drywall systems have obtained the highest possible results on the industry’s most stringent quality tests, ensuring superior safety and comfort for these environments.
Drywalls – The need of the hour
Post-pandemic, there have been lots of demands that a typical hospital construction looks at. The requirements have changed from a client perspective, for both interior and exterior structures.
Most of the hospitals had to start a COVID facility and ICUs in their existing hospital. So, somewhere they needed to break down certain areas to construct ICU and ward facilities for COVID patients. The first option that comes to mind is Drywall, which is one of the fastest building construction technologies, widely accepted across the world. Also, fire safety in hospitals has become a key component and Drywalls strongly adhere to the NBC norms on fire safety. No cement, water, or sand is required to construct Drywalls which makes it a sustainable choice.
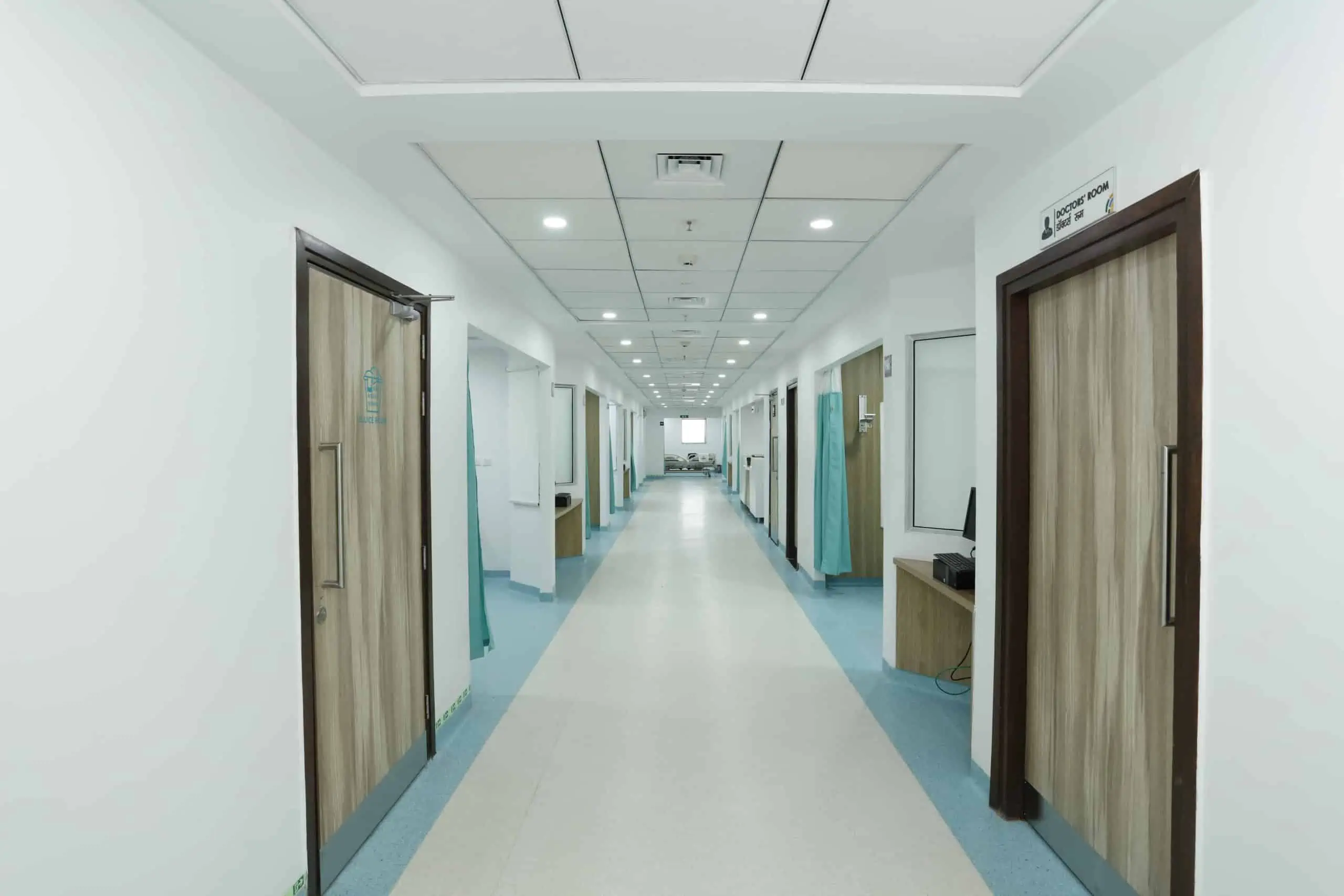
For a PMC, technology like Drywall plays a big role in catering to clients’ needs; both from a performance perspective, which is fire or acoustics, and flexibility perspective, which is creating temporary structures.
Drywalls – Making life easier for the architects at HOSMAC
“Normally during the design phase, Drywalls make life easier for our architects because the Drywall shop drawings shared by our vendor help in understanding the total quantity required for that particular floor and the number of vertical and horizontal members required in particular rooms. So, it is very easy for us to understand and take the drawings prior to accommodate our areas. Secondly, installation of services like conduits, gas pipelines, etc. is easier with Drywalls. We recommend fireline board based Drywalls to prevent fire, at least for two hours or one hour as per the requirement of the National Building code”, says Ar. Prasanna Wategaonkar, HOSMAC, Hospital consultants in Mumbai & Dubai.
Sometimes there are a few unknown loading areas because the floorplan keeps changing with the course of construction. In such cases, the Gyproc Habito board comes into the architect’s mind. For any changes or provisions that the client wants to make in the future, the Habito board based Drywalls take care of the loading requirements. To sum it all up, Drywall systems offer flexibility for years to come.
Gyproc Drywall technology is a proven and preferred technology utilized by healthcare architects around the world to aid in faster construction, which leads to a faster hospital opening. In addition, they lead to significant savings in total project costs.
How did Drywalls become the best alternative for Kingsway Hospital, Nagpur?
Nagpur is quickly establishing itself as India’s healthcare capital. Kingsway Hospital, Nagpur, a unit of SPANV Medisearch Life sciences Pvt. Ltd. is a world-class specialty healthcare facility. This is a well-thought-out initiative with creative approaches to match world-class healthcare parameters in terms of infrastructure.
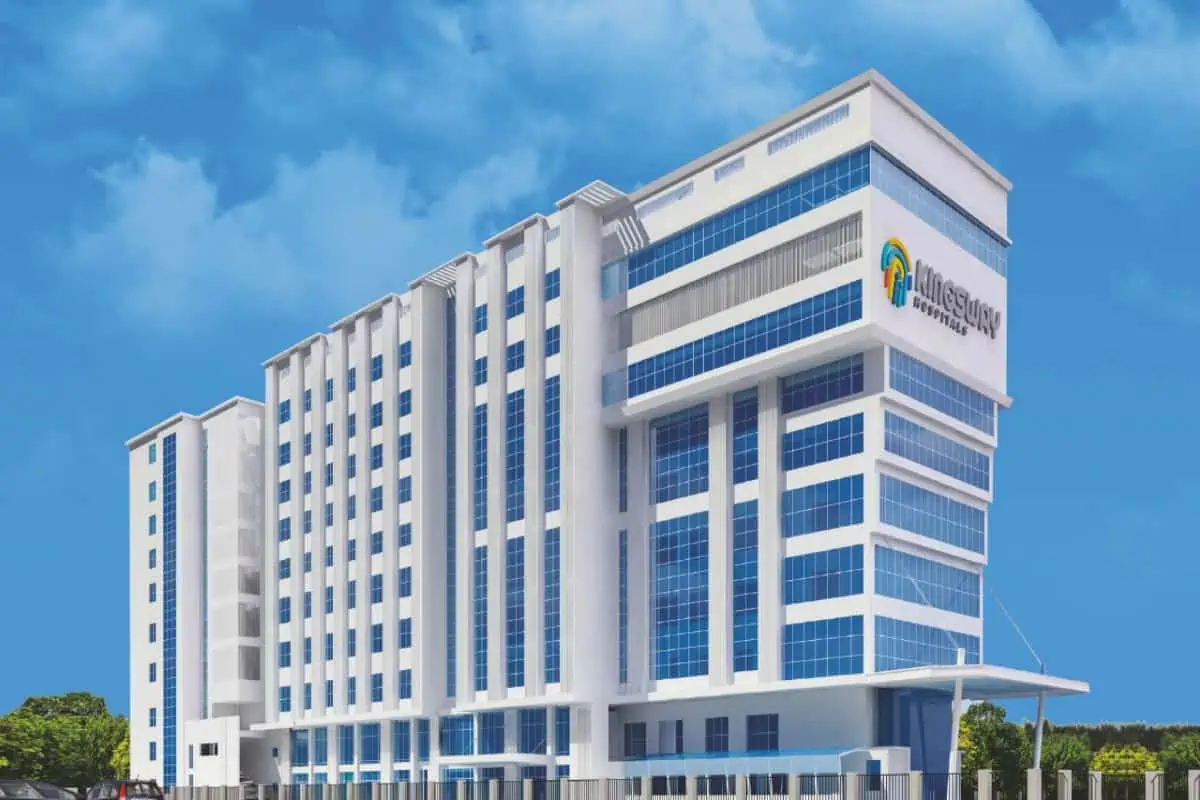
Kingsway Hospital is a corporate-grade, high-tech healthcare centre comprising 200 beds with a 2,00,000 sq. ft. build-up area. The hospital has 10 modular Operation Theatres (OTs), about 60 consulting chambers, and around 28 departments. Saint Gobain Gyproc Drywall systems were used for constructing partitions in different areas of the hospital such as IPD, OPD, corridors, labs, reception area, BoH, pantry, etc.
This particular building was initially a commercial building, not designed as a hospital. So, looking at the footprint, the column sizes, and the beam sizes, it was understood that the building had to accommodate design as per the hospital standards. In addition, the columns were not as per the grades that HOSMAC would normally incorporate in their hospital design.
Normally, a hospital construction requires 300-400 kg per meter square loading. But this particular building is not designed for that load per square meter. So, to minimize further loading on the current slab conditions by using wet walls, HOSMAC used Drywalls.
This increased the chances of space wastage with wet walls. However, minimizing any wastage of space and proper space planning was required. So, the best alternatives were Gyproc 98 mm and 123 mm high impact resistance Drywall partitions with Duraline Boards. It ensured maximum carpet area where the building is already constructed for different purposes. Saving a few inches of space in the overall footprint area is the biggest advantage of Drywalls.
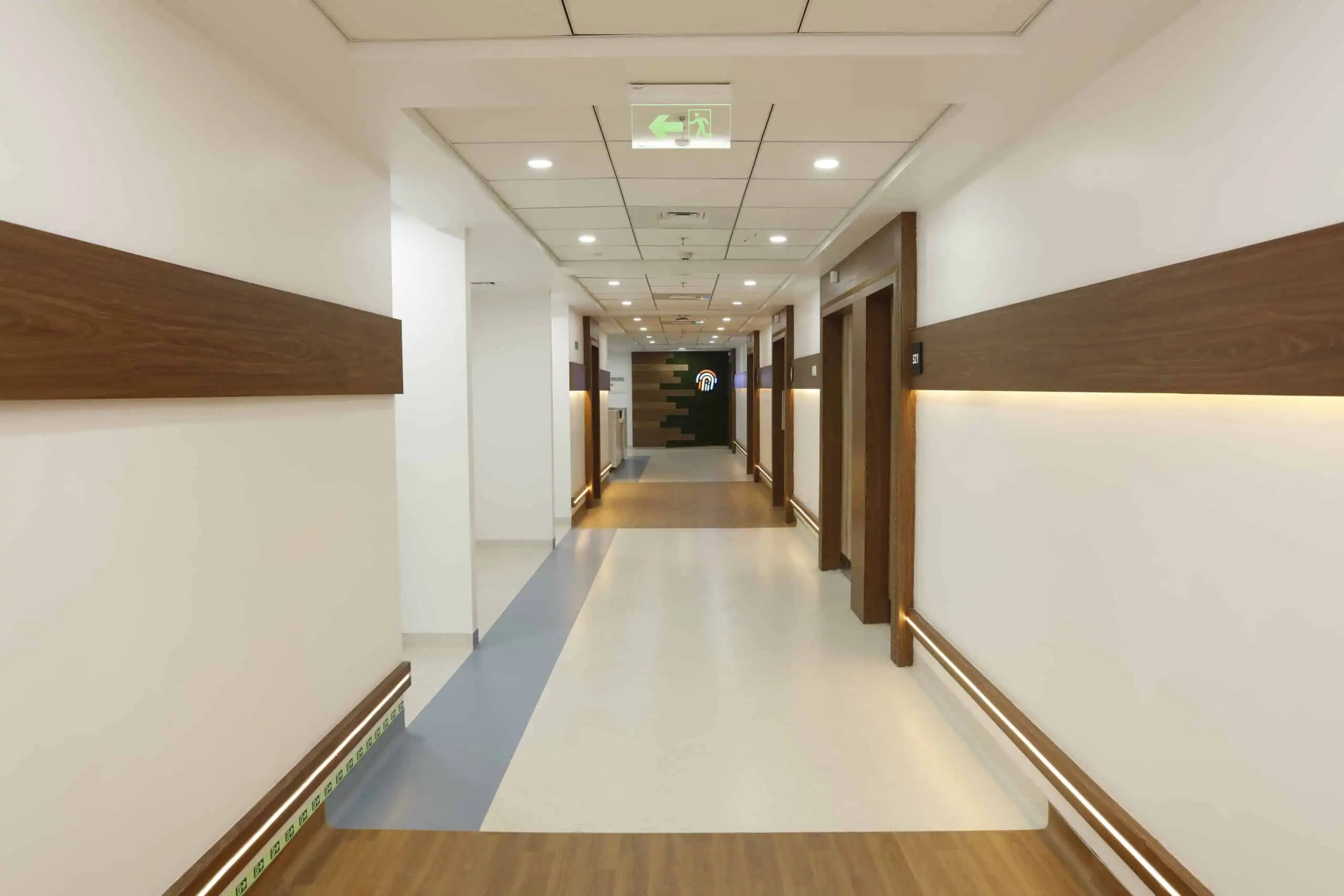
In addition, the client was compatible with Drywalls because they had a PMC, Chati Associates (Mr. Anand Chati & team) who had strong exposure to innovative construction technologies. They explained to the client why and how the Drywall helps in such type of construction and how quick the project completion becomes. Basis initial Drywall solution provided by Gyproc, mock-up was done on-site. It also included a showcase of all loading items on the wall, witnessed by senior doctors. Gyproc India further recommended skilled and expert Drywall contractors for the project, which helped Chati Associates in delivering the project within the project timelines.
Initially, the building’s particular floor was not in the Plumb line or at the same water level. There was a difference of 0-80 mm in certain areas. So, the flow was in the sloping format.
Thus, while matching the levels, it became difficult to change the linter levels in the case of wet walls. But Drywalls offer the flexibility of cutting and making opening smaller and bigger by means of the horizontally running members.
Hospitals of the future
The future is inclined towards the modular building concept. It would play a major role in shaping the healthcare infrastructure landscape. Prefabricated construction would gain popularity and concepts such as Drywalls would become a standard practice for every hospital built in the country.
The entire team of HOSMAC is proud to pioneer this change in the healthcare industry as one of the biggest hospital consultants in Mumbai & around the world.


