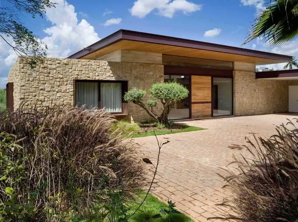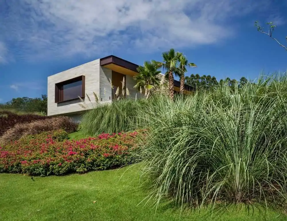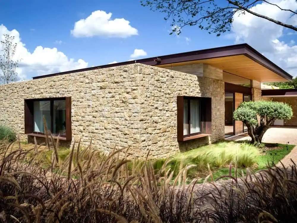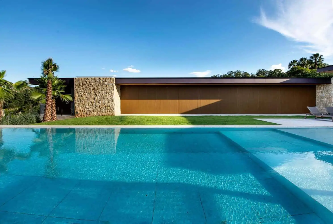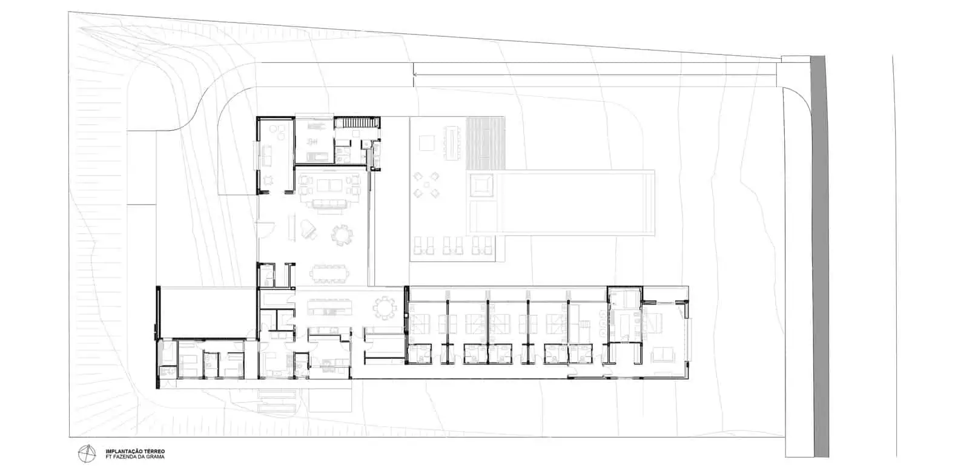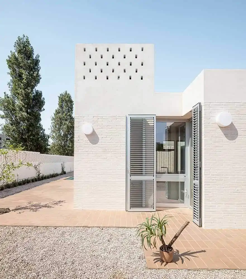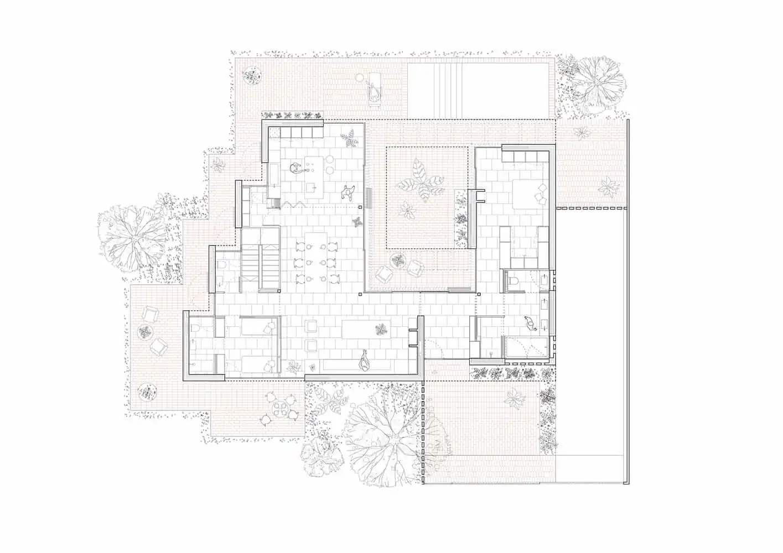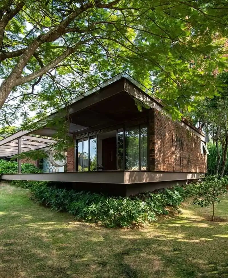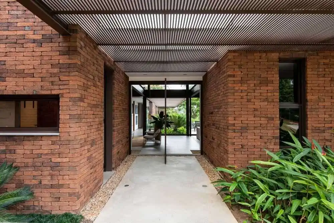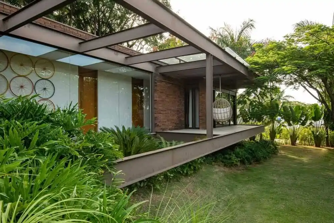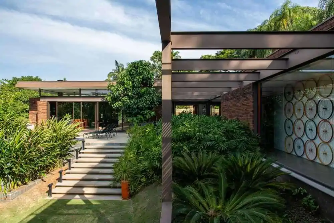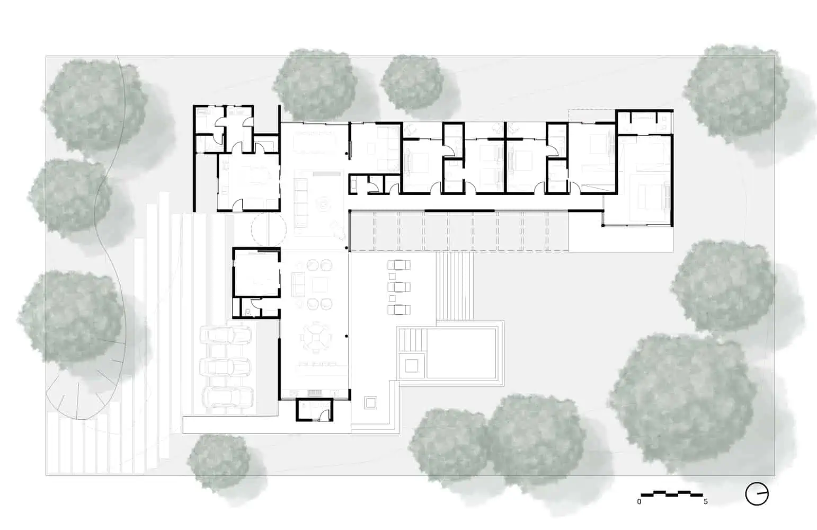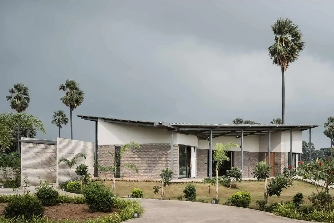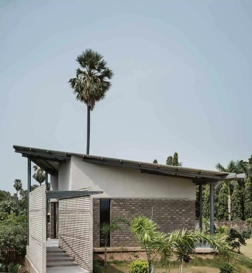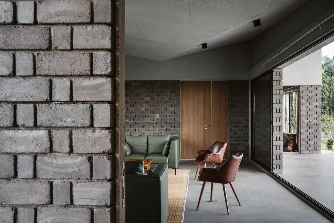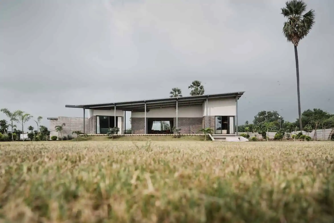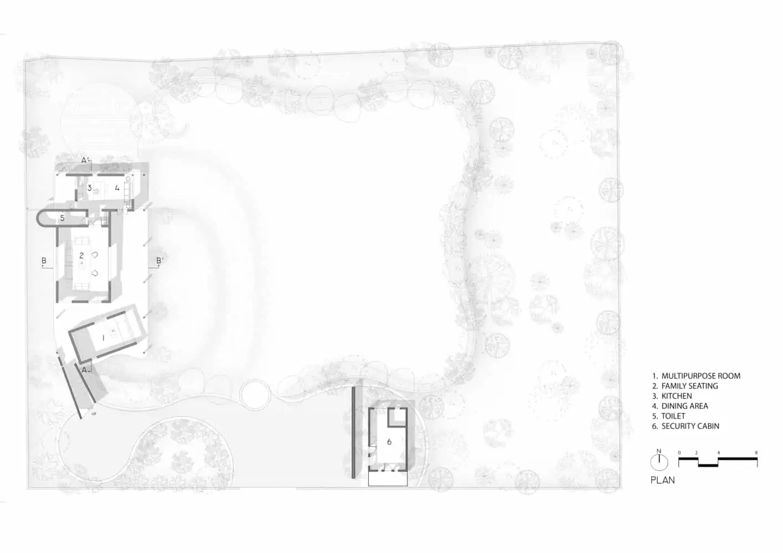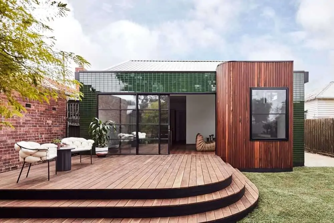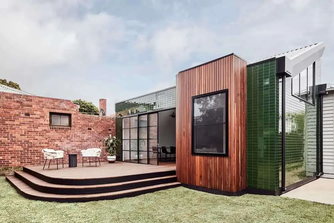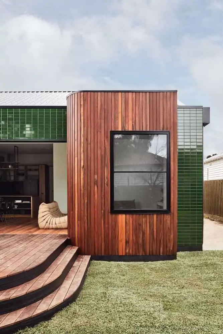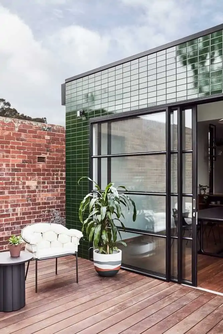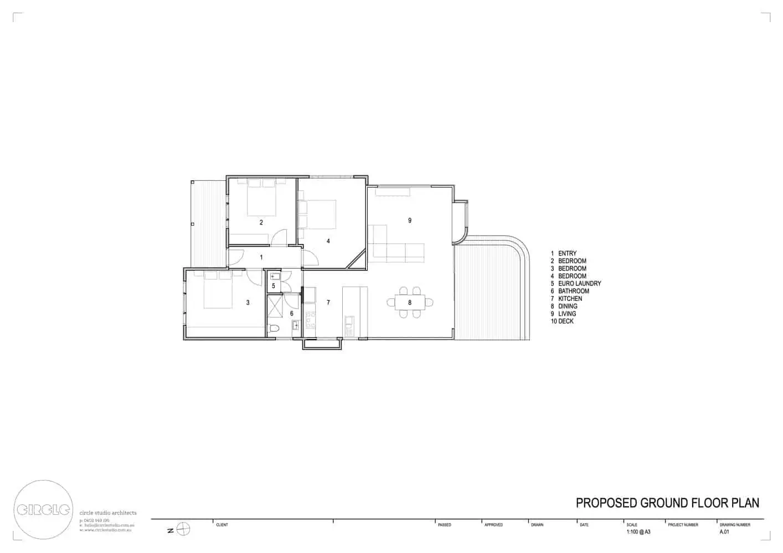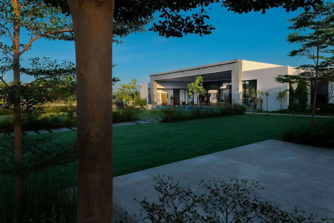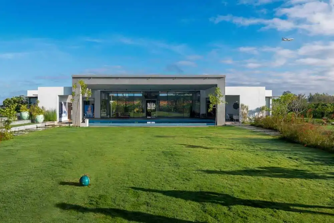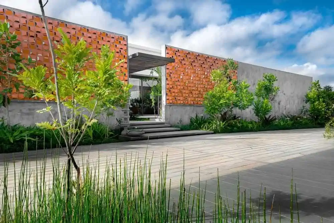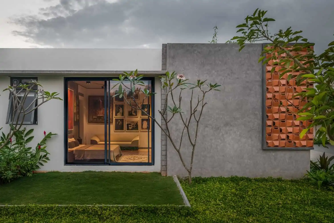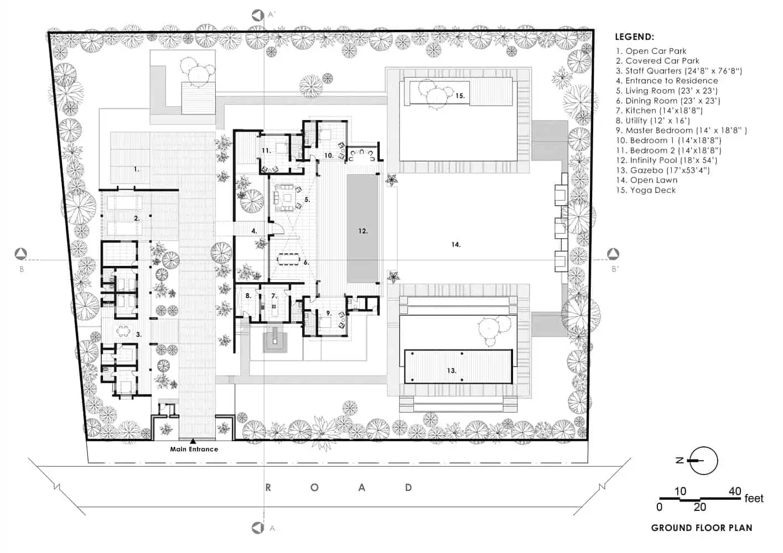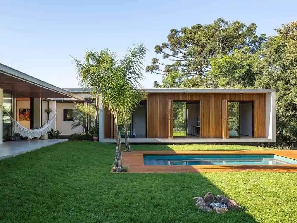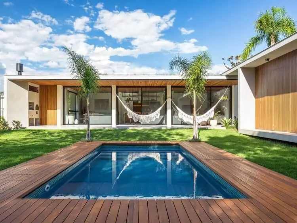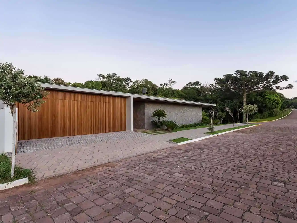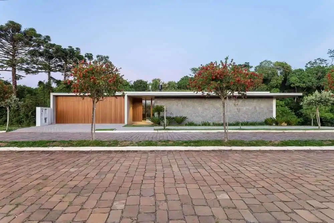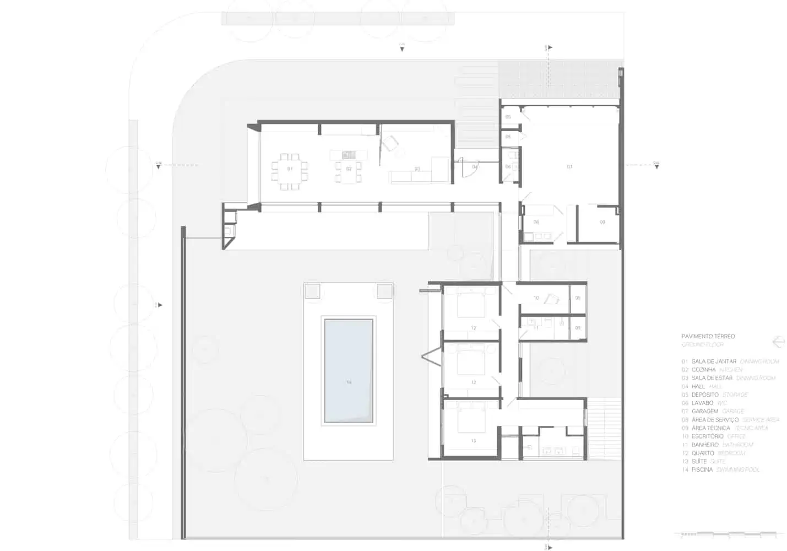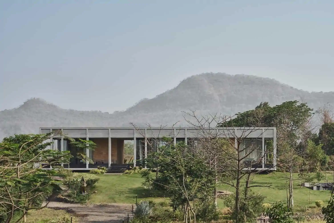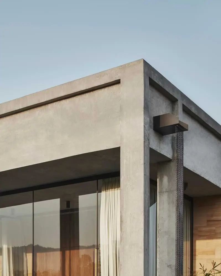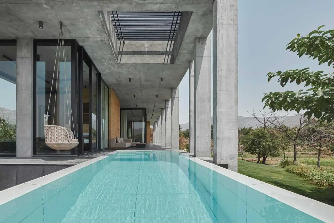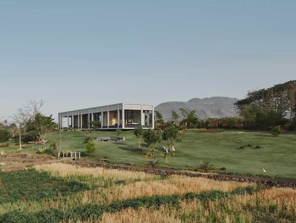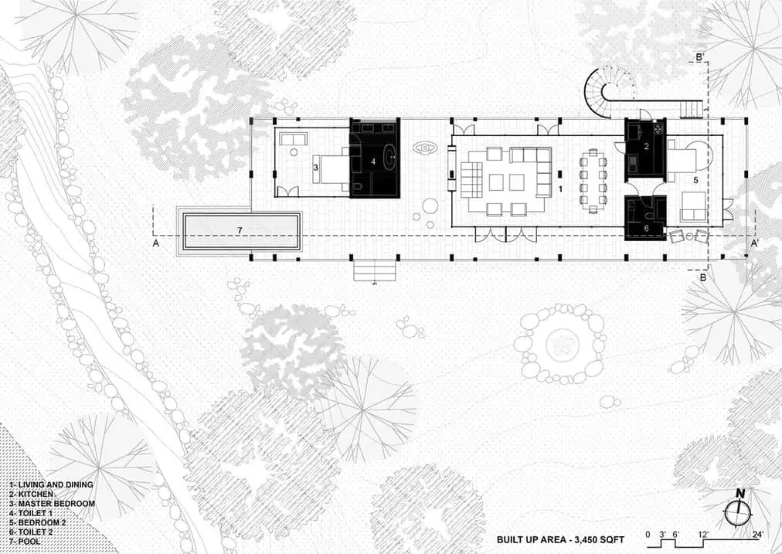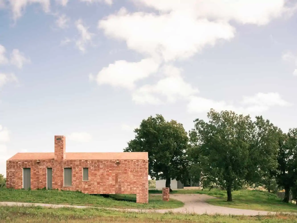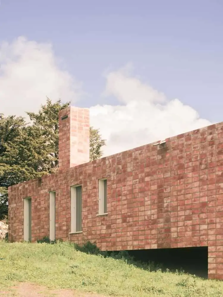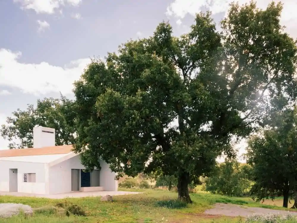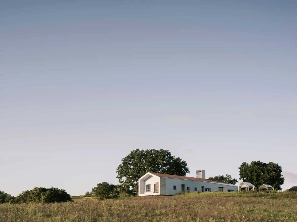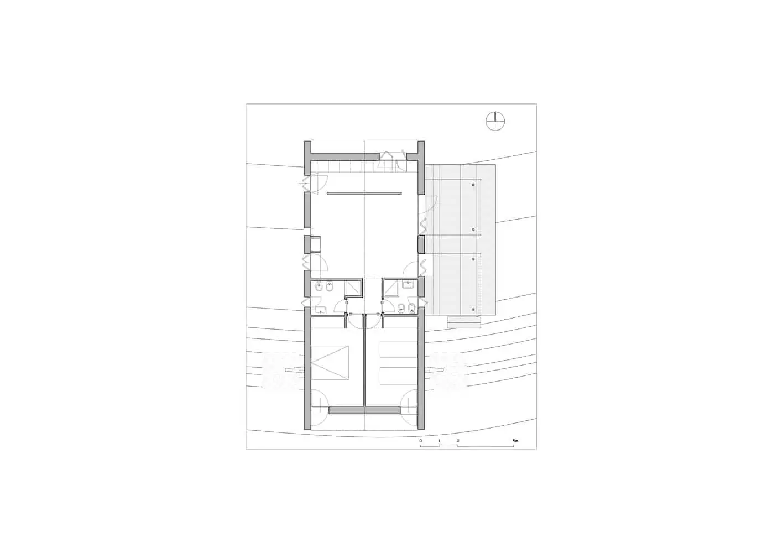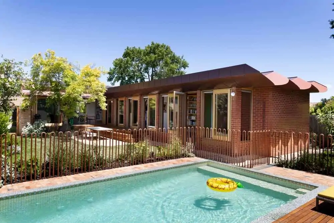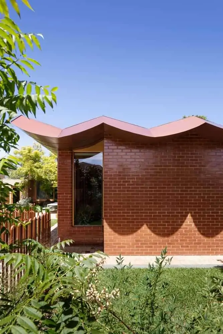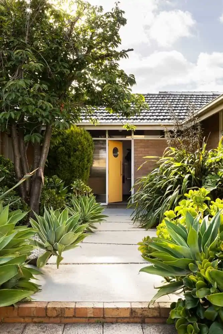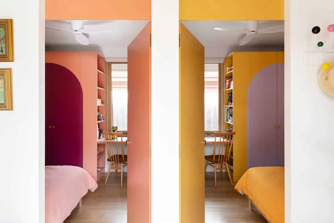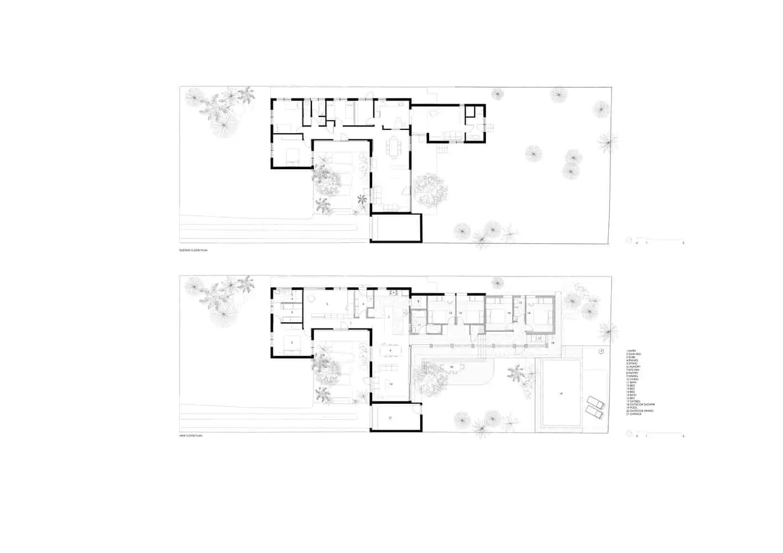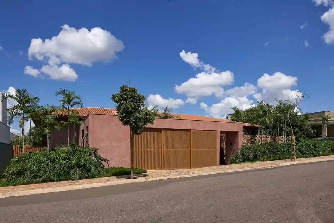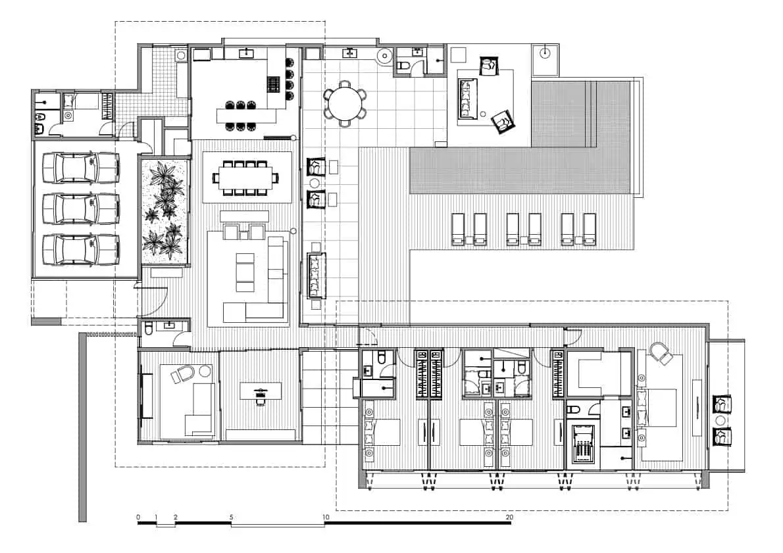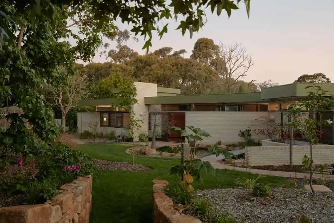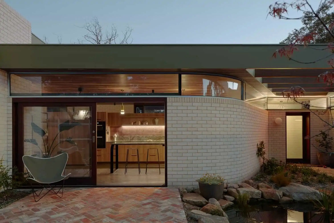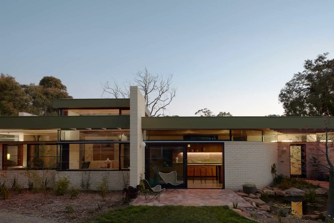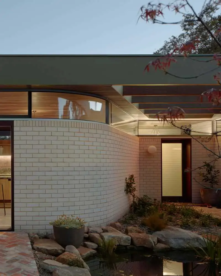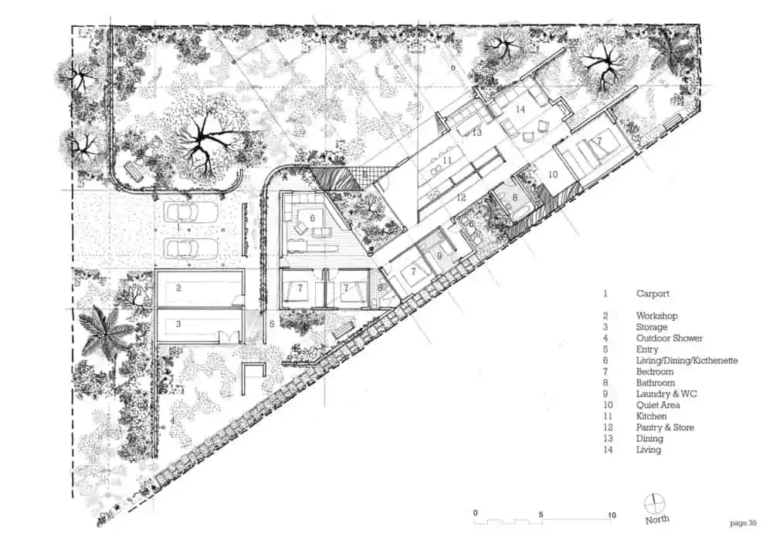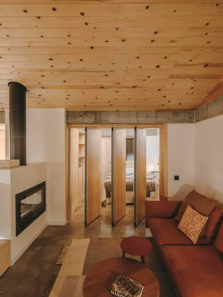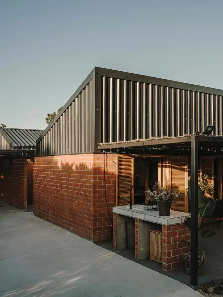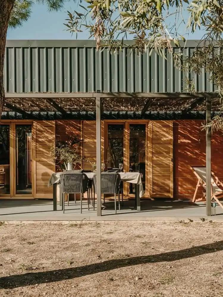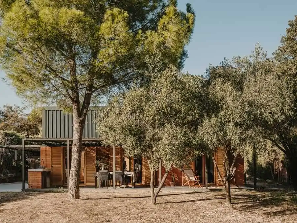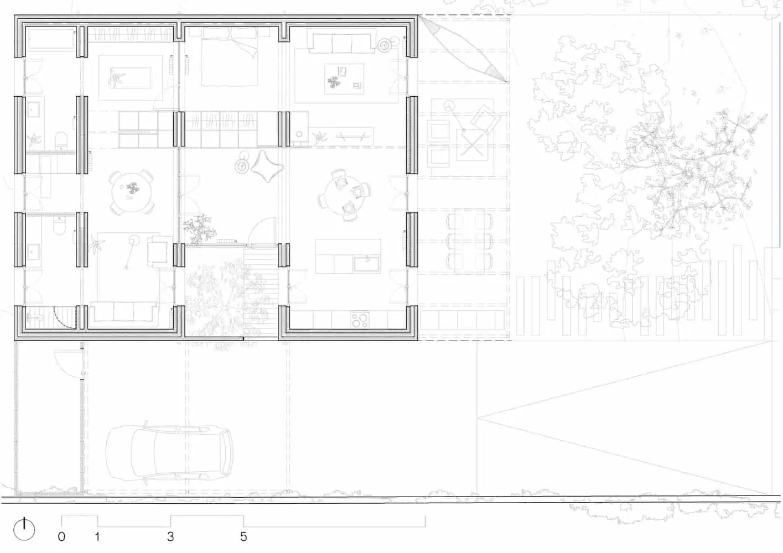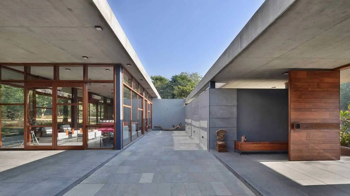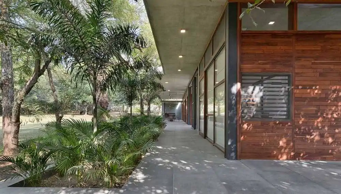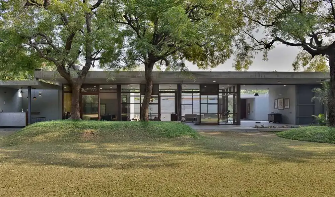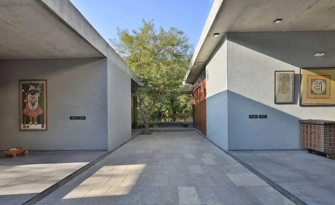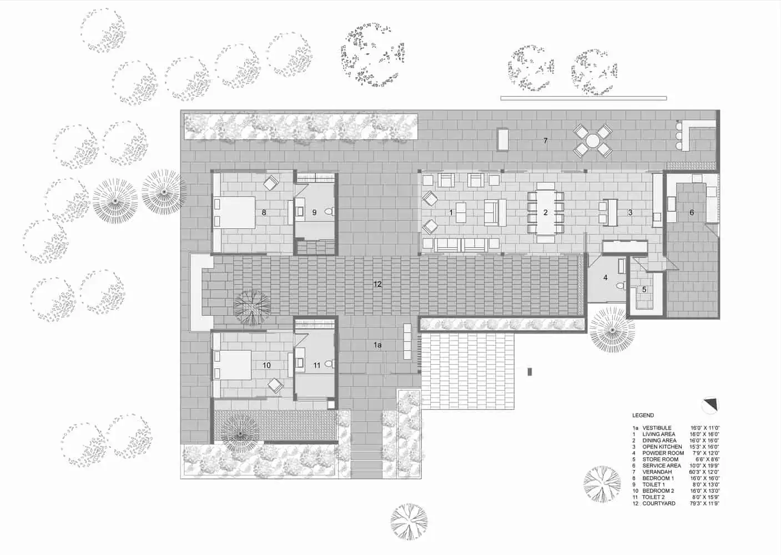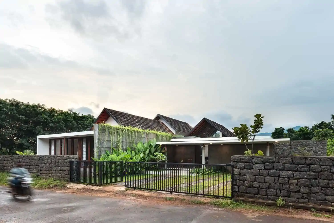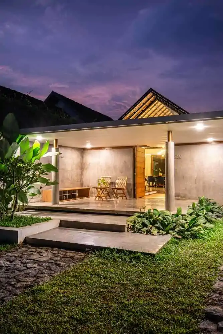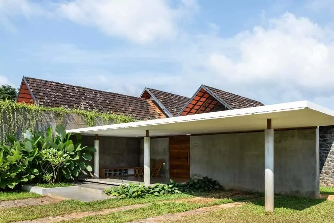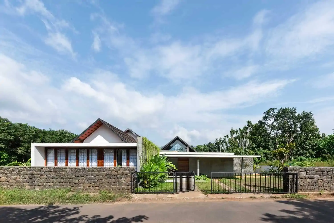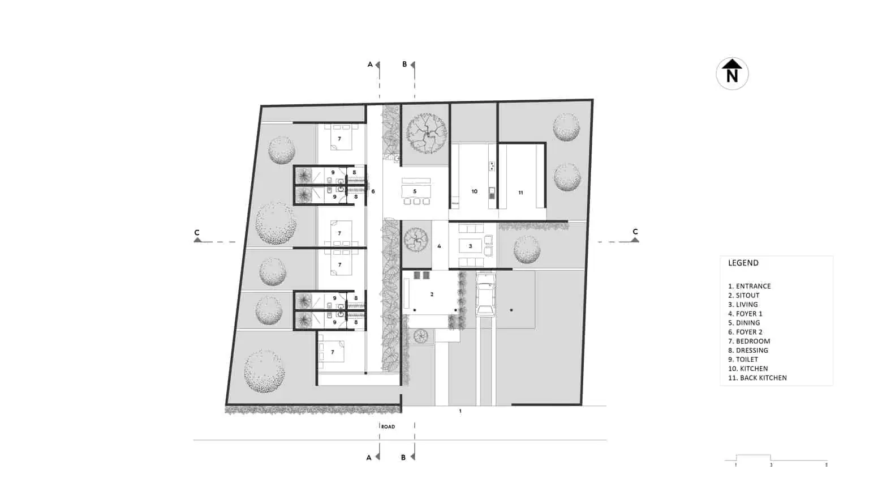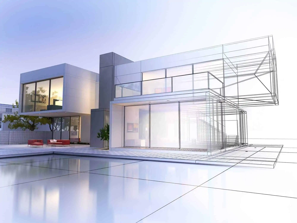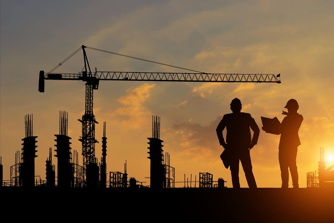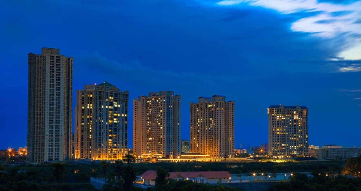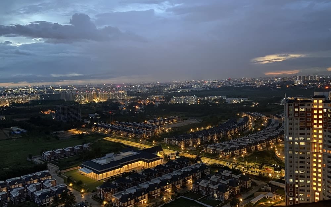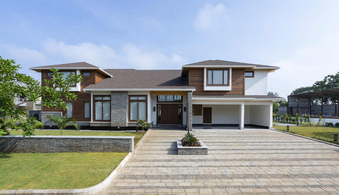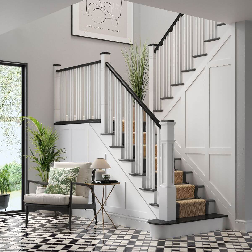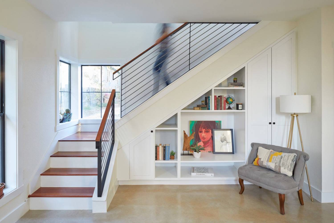The single floor house design first gained prominence in the 1950s, and currently, it continues to expand in popularity and demand. One of the many reasons for the popularity of single floor houses is their easy layout and overall accessibility. Unlike typical little cottages and modest farms, single-floor elevation homes only have the ground floor. With this style of house, you can choose from a variety of sizes and types. Another perk of a single-floor house with a simple and normal front elevation design is that it can be designed on a low budget and is suitable for easy construction. Below, we have listed 15 phenomenal single-floor house designs from all around the world with stunning front elevation images.
Unlike a multi-story house, a single-story house design is incredibly easy and accessible for young children and older people due to the absence of stairs. Also, it makes the most of every square foot of available space. The plans for each single-story house might range from sophisticated house designs to simple ideas, dependent on the homeowners’ requirements.
The following floor plans range in size from small to large, with simple to sophisticated architectural styles. These are open and flexible in their floor layouts. So, if you are considering a single-floor house design for your dream home then keep reading to find the most serene and efficient single-story houses.
Contents
- 1 Single floor house design #1 – Leonardo Junqueira Arquitetura
- 2 Single floor house design #2 – Patio Houses in Salou
- 3 Single floor house design #3 – Tree House
- 4 Single floor house design #4 – TEJ House
- 5 Single floor house design #5 – Green House
- 6 Single floor house design #6 – Janapriya Residence
- 7 Single floor house design #7 – Araucaria Residence
- 8 Single floor house design #8 – Mirador Residence
- 9 Single floor house design #9 – Blue House
- 10 Single floor house design #10 – PONY House
- 11 Single floor house design #11 – Passos House
- 12 Single floor house design #12 – Garden House
- 13 Single floor house design #13 – House in Hills of Madrid
- 14 Single floor house design #14 – The House by the Trees
- 15 Single floor house design #15 – CAER House
- 16 Tips for choosing the ideal low budget single floor house design
- 17 Advantages of single floor home design
- 18 FAQs
- 19 21+ best home design software tools of 2025
Single floor house design #1 – Leonardo Junqueira Arquitetura
All images sourced from Leonardo Junqueira
Architects: Leonardo Junqueira Arquitetura
Area: 850 m²
Country: Brazil
This weekend home near São Paulo was developed for a couple with two young children. The site had a slanted topography towards the street, facing east. This specified the distribution of structure in a “T” shape, with the pool in the centre, to widen the views of the valley ahead. The concept has three distinct areas: 6 bedrooms, a social area with integrated spaces, and functional premises, which comprise the garage and service utilities. This single floor design has its orientation in length, and high ceilings along a continued living area.
| Also see: 25 head-turning Indian house colour combinations for outside walls |
Single floor house design #2 – Patio Houses in Salou
All images sourced from NUA Arquitectures
Architects: NUA Arquitectures
Area: 455 m²
Country: Spain
This single-floor house was created for Mara José, an Andalusian woman who wishes to spend her newly retired life in a new home that transports her back to her childhood. The quest to restore her childhood resulted in the creation of an introspective dwelling that welcomes an oasis inside. The house is articulated on the ground floor by a single fluid space that gravitates around an atrium. Also, the project focuses on the eternal inquiry of living between the interior and the exterior, between the dark and the light. A substantial wall of textured brick arranged in various configurations around the perimeter protects the house and provides thermal insulation and privacy. Thus, as evident in the above images, this single floor house front elevation design looks so normal and simple in visual appeal.
Single floor house design #3 – Tree House
All images sourced from Sala 03 Arquitetura
Architects: Sala 03 Arquitetura
Area: 630 m²
Country: Brazil
The Tree House project, which is located in the countryside of Sao Paulo state, was created for a couple and their young daughter who migrated from the capital in order to improve their quality of life. The L-shaped home orients the entertainment and hosting space towards the centre of the lot and the private space towards the side lawn. So, this ensures privacy between the interior day-to-day living and exterior hosting zones. Moreover, the entertainment and pool area, which receives sunlight throughout the day, forms a hub within the residence.
Single floor house design #4 – TEJ House
All images sourced from Neogenesis+Studi0261
Architects: Neogenesis+Studi0261
Area: 1600 ft²
Country: India
The property is located in Bhata, a small village on the outskirts of Surat city surrounded by farmlands. On a 3765 sq yard of ground on the western side of the site, the 1600 sq ft blocks are spread and distributed at angles in a linear orientation, leaving the lush green nature to take over the eastern side. The interiors are relatively humane, connecting to a larger semi-open room that overlooks a lovely green landscape. Concrete, fly ash bricks, and metal are among the local and simple material combinations used in the structure’s architectural expression.
Single floor house design #5 – Green House
All images sourced from Circle Studio Architects
Architects: Circle Studio Architects
Area: 53 m²
Country: Australia
An old weatherboard house in Melbourne’s northern suburbs was renovated for this single floor house project. Despite the site’s size, the client wanted a simple solution that preserved the huge backyard while providing a pleasant, private space to relax. The house’s exterior covered in rich green tiles reminds us of old northern pubs, these catch the light as the sun moves through the day. The green is contrasted by a speckled gum deck and window box. On the inside, the area is warmed by timber woodwork, and a window seat tucked into the corner offers a discreet spot to read a book while sipping tea.
Single floor house design #6 – Janapriya Residence
All images sourced from Keystone Architects
Architects: Keystone Architects
Area: 650 m²
Country: India
This single floor house is designed on the theme ‘invisible.’ The resident’s art collection and the surrounding countryside were to be the focal points of this house design. So, this meant that the house needed large openings as well as large wall surfaces. Additionally, the materials utilised in this design have completely exposed and ‘raw’ textures, to reveal their authentic self. Glass covers over 80% of the building’s external surface. After plastering and hand polishing, the majority of the walls have uncovered aesthetics. The clay jaali on the front wall breaks up the monotony while also providing privacy in an otherwise open house. Also, the jaali ensures good ventilation.
Single floor house design #7 – Araucaria Residence
All images sourced from VOO® Arquitetura e Engenharia
Architects: VOO® Arquitetura e Engenharia
Area: 818 ft²
Country: Brazil
The inspiration for the project came from the natural active components, such as the sloping topography, insolation, ventilation, views, and the ecological sensitivity of the homeowners. Situated near a jungle, there are no boundary walls on the property. This makes the walkway appear broader and allows visitors to focus on the natural habitat. As you can see in the images, the single floors house’s front elevation is simple, created in a normal “L” shape design. With the open entrance door, one can view an indoor garden that serves as a barrier between the social and intimate environments on the right and left. Truly, this single floor house design is a work of art.
Single floor house design #8 – Mirador Residence
All images sourced from SHROFFLEóN
Architects: SHROFFLEóN
Area: 3450 m²
Country: India
This house is a sign of refuge that rests on a calm 3.5 acres of farmland deep among the untamed forest of Karjat. Furthermore, the monolithic core of the architecture of this single floor house is sculpted as a simple and normal front elevation design. The anatomy of the 2 bhk construction choreographs itself appropriately to fit in with the pre-existing prospering agricultural farms. The structure’s front elevation design is unusual and intriguing due to the use of opaque and clear exterior layers.
Single floor house design #9 – Blue House
All images sourced from Studio Gamp
Architects: Studio gamp
Area: 333 ft²
Country: Italy
The single floor house design combines a simple, almost archetypical architecture with a modern Tuscan spirit. The architects chose traditional materials such as terracotta, plaster, travertine, and stone for the outside and stoneware, ceramic, and wood for the inside, promising durability and ease of upkeep. The front elevation of the single floor house looks simple and archaic in style but at the same time, it effortlessly evokes the essence of modernity.
Single floor house design #10 – PONY House
All images sourced from WOWOWA Architects
Architects: WOWOWA Architects
Area: 766 m²
Country: Australia
This single floor cottage is an adaptable addition to a 1960s apricot brick cottage. Two of the children’s rooms were designed into an optimised space. Meanwhile, the kitchen and part of the original living room were rearranged to create an open-plan kitchen, dining, central bathroom, and walk-in pantry. The design is so open that you can see both the street and the pool from the central living area. The house allows you a bit of relief or peaceful ‘working from home time’ to the adults with a section that can be closed off from the rest of the house when needed. Thus, it a bliss for kids and adults.
Single floor house design #11 – Passos House
All images sourced from David Guerra
Architects: David Guerra
Area: 675 m²
Country: Brazil
The Passos is a single floor home design that comprises trees, gardens, and contemporary architecture. A home with an open layout and linked spaces necessitates privacy solutions. The sliding doors’ woodwork provides for both integration and limiting of communal areas. Floors, decks, ceilings, and panels are all made of “freijó” wood, which reflects the landscape and the natural backdrop well. Finally, this structure became a town landmark, combining the richness of the interiors with the natural simplicity of the house’s front elevation design.
Single floor house design #12 – Garden House
All images sourced from Nest Architects, Placement
Architects: Nest Architects, Placement
Area: 244 m²
Country: Australia
The Garden House is a single floor home designed for a family relocating to a suburban coastal residence. This is a home that oozes comfort and warmth. In the plan, retaining a sufficient level of glazing throughout the house gives off the impression of openness. Additionally, the glazing separates the projection of two masses, the base and the roof. On the exterior, the green fascia matches the lush garden that surrounds the structure well.
Single floor house design #13 – House in Hills of Madrid
All images sourced from Slow Studio
Architects: Slow Studio
Area: 2583 ft²
Country: Spain
The house layout begins with a square floor plan that utilizes two methods for gaining sunshine. The first is the addition of a side courtyard at the back of the house, which creates a new south facade. The second is the roof’s elevation, which results in a series of slopes reflective of an industrial structure and skylights that allow light into the house’s primary areas. Also, the house can be regarded as an open loft in which all rooms are connected yet each section can be made independent depending on its function. As shown in the images above, this normal single floor house front elevation design is industrial in theme with exposed brick walls and installations.
Single floor house design #14 – The House by the Trees
All images sourced from Modo Designs
Architects: Modo Designs
Area: 3600 ft²
Country: India
The ‘House by the Trees,’ located on the outskirts of Ahmedabad, is a gathering and leisure spot for a Gujarati family. The home has two bays, a front bay, housing a semi-open entry porch, a foyer, a guest bedroom and a linear courtyard separating the front and back bay. Also, this enhances the sensation of openness in the enclosed areas. The living room, dining room, and kitchen are on one side of the rear bay, while the master bedroom is on the other, with a semi-open lounge separating these zones.
Single floor house design #15 – CAER House
All images sourced from Encasa Archstudio
Architects: Encasa Archstudio
Area: 3950 ft²
Country: India
This house is a haven of peace amidst the peaceful village greens and the flowing Chaliyar River. The natural elements between the exposed textures soften the hard impression produced by the building materials. Moreover, this single floor house design shows a progression of textures from rough rubble walls to perfectly done concrete finishes transcending into smooth wooden floors. The clients requested the architects a single floor house with plenty of social interaction room, and that is exactly what the plan of this house beholds. Thus, in the rural surroundings of Nilambur, CAER presents its expression of tropical architectural style, creating a feeling of newness and rawness.
Tips for choosing the ideal low budget single floor house design
Here are some practical tips to help you narrow down to the ideal low-budget single floor house design that does not compromise on comfort and style:
- An open floor plan with a simple layout can save construction costs.
- Less expensive options include brick or concrete for material choice.
- Functionality is more important than ornamentation.
- Reduce customization to save on extra labour costs
Advantages of single floor home design
Some key benefits are there for single-floor home designs that make them popular with a lot of house owners who look for comfort and convenience in their houses as well as at lower costs:
- Easy access and suitable for all age groups.
- Reduced building and maintenance expenses.
- Efficiency in terms of energy usage because heating and cooling are concentrated into one level.
- Easier cleaning and maintenance.
- Safer for children and convenient for older people.
Most house plans these days are centred around bringing in nature. Thus, the landscape in single-story houses becomes an indispensable part of the design.
This article brings together some of the most fantastic single floor house designs from all across the globe. All designs are unique in their appearance, but most of them have one thing in common, and that is the smooth amalgamation of interiors and exteriors. Another major trend you can notice in these single floor house designs and the above images is that almost all of them have a minimalist, normal and simple front elevation. It is given that these are high society houses, but nonetheless, these are great inspirations for single-storey house designs.
FAQs
What are the tips to maximize space in single-story home designs?
To gain maximum space in single-story home designs, there should be an open floor plan and multifunctional furniture, and built-in storage should be included. Soft colours may expand the interior space and large windows may add natural lighting to the house. High ceilings or mirrors might further help enhance the interior space.
What are the popular styles of normal single floor house front elevation designs?
The popular styles include modern styles, traditional styles, and minimalist styles in single-floor house front elevation designs. Modern includes clean lines and glass. Traditional is characterized by classic detailing. Minimalism is simply elegant facades. Farmhouse and cottage are also popular styles that enhance the look of the house.
How do I build a single-story house with the best front elevation?
A single story house is designed best with a great front elevation. Choose styles such as modern or traditional. Opt for large windows for natural light and add attractive elements like porches or landscaping to accost the view. Combine aesthetics with functionality to have the perfect look.
*The featured image used in this article is from Justinhumphreyarchitects.com
21+ best home design software tools of 2025
Are you considering a home expansion, a new kitchen or bathroom, or have you finally decided to landscape your yard? Or perha


