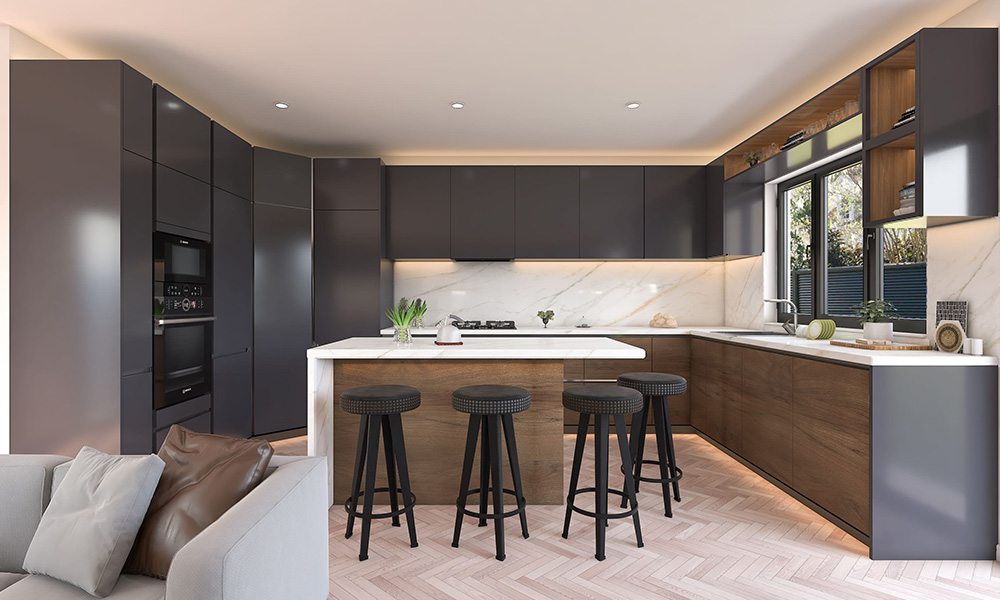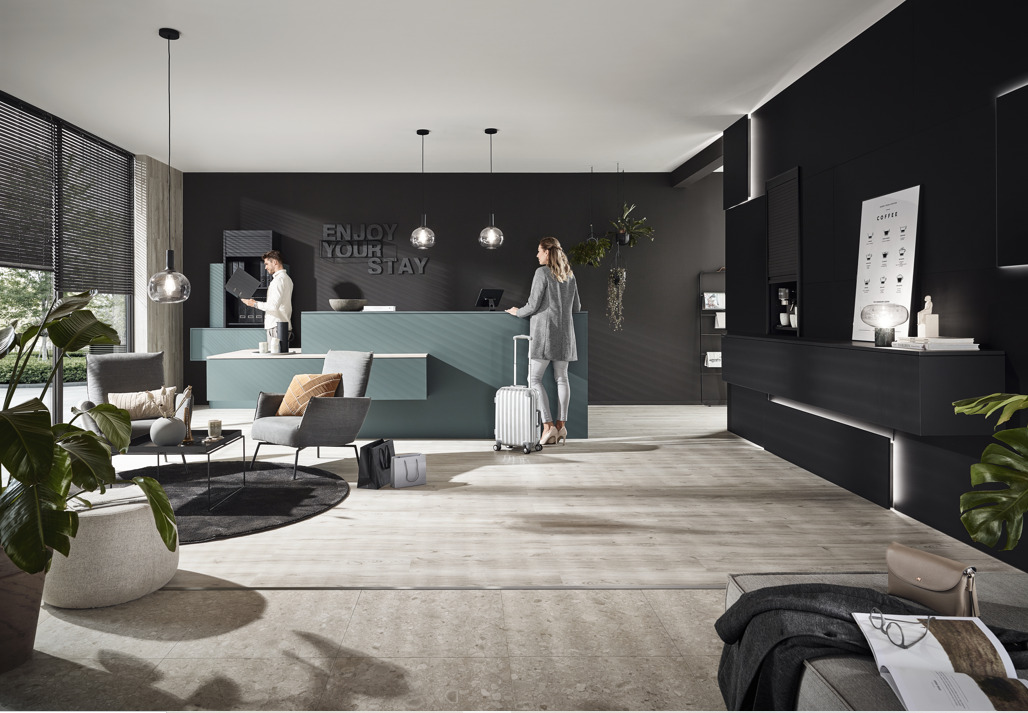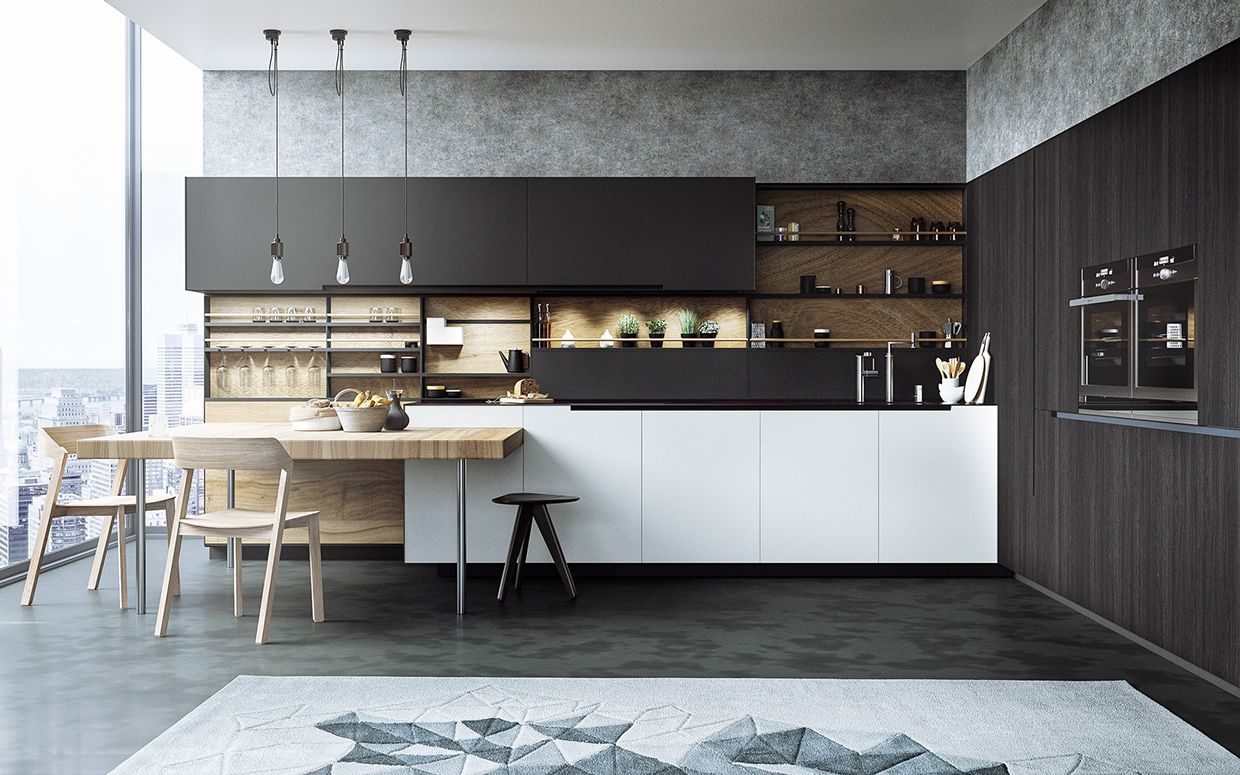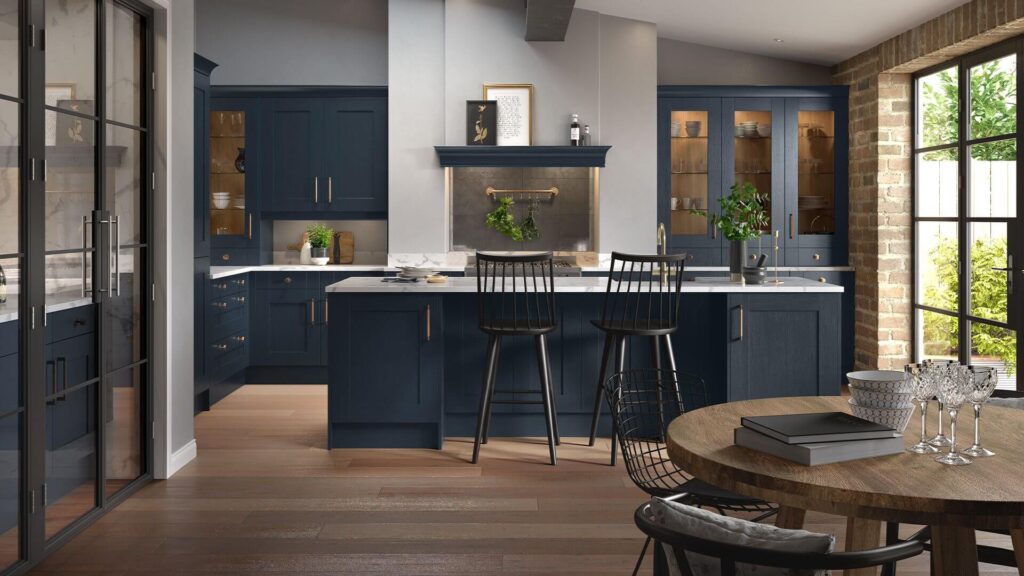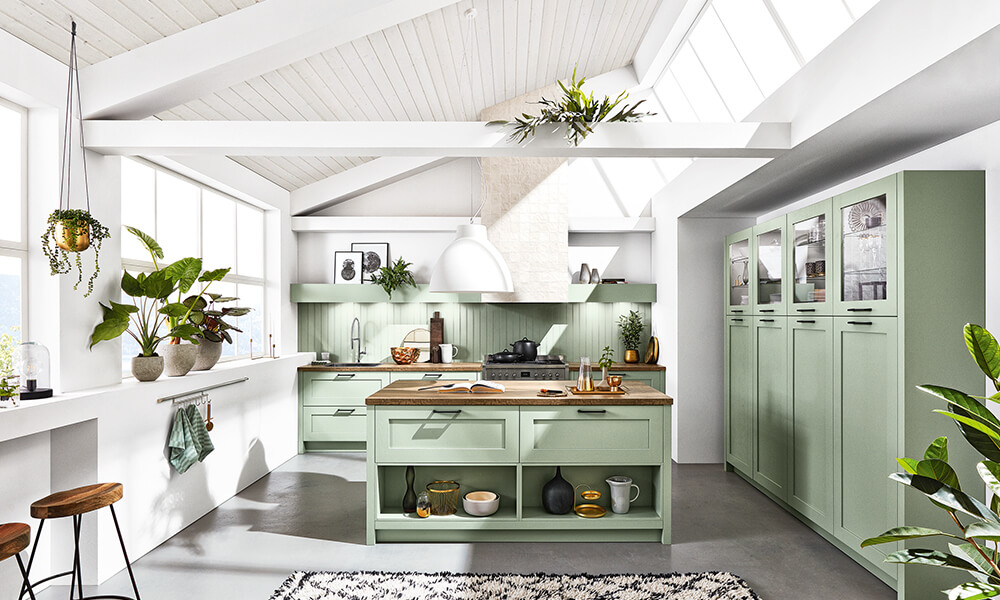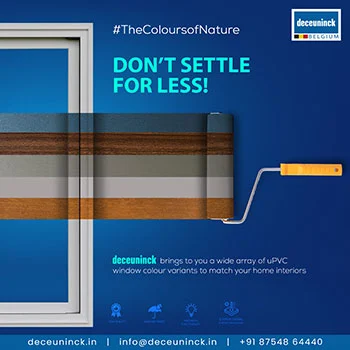When planning or renovating a kitchen, there is a lot to consider. From layout and appliances to the colour scheme and material palette, there are numerous aspects of designing you have to be mindful of. The island adds a wow factor to your kitchen layout, functionally and aesthetically. Furthermore, when it comes to picking the ideal island design for your kitchen, there are a tonne of options and many creative ideas available. Additionally, the island kitchen designs are evolving. You can opt for any island design idea to make your kitchen appealing. For instance, to add comfort and make your kitchen a good fit to socialize, you can always go for an island kitchen with seating. Similarly, if you are looking for spacious island kitchen design ideas, go for an L-shaped layout.
As interior designers and architects are increasingly embracing open-plan kitchens, the island is also gaining well-deserved popularity. They are not only an ideal place to cook, eat, and socialise, but also serve as the central area in an island kitchen layout. In addition, the island transforms your kitchen making it more space-efficient and functional.
We are here to offer you comprehensive information on planning an ergo-friendly island kitchen with the right layout and appliances Also, in this article, we have discussed the best ideas to design your island kitchen to improve the appearance of your house while also making cooking a breeze.
Contents
- 1 Things to consider to get your perfect island kitchen design
- 2 Island kitchen design ideas
- 2.1 Add comfort to your kitchen design
- 2.2 Add stools to your kitchen island for an eclectic look
- 2.3 Cast a brighter look to enhance your island kitchen
- 2.4 Install a chimney over the kitchen island
- 2.5 Add an impromptu pantry while designing an island kitchen
- 2.6 Watch out for storage
- 2.7 Make it spacious
- 2.8 Go with style
- 2.9 Play with shapes
- 2.10 Design your kitchen with a rustic element
- 2.11 Add a bold look to your island kitchen
- 2.12 Opt for pastels for a pretty island
- 2.13 Embrace white for a lavishly classic vibe in your kitchen
- 2.14 Glam up the island with a glossy surface
- 2.15 Choose a monochromatic palette for your kitchen
- 3 Conclusion
- 4 A luxury kitchen is an experience that combines aesthetics and functionality: Ar. Nidhi Vaish
Things to consider to get your perfect island kitchen design
Size of the island
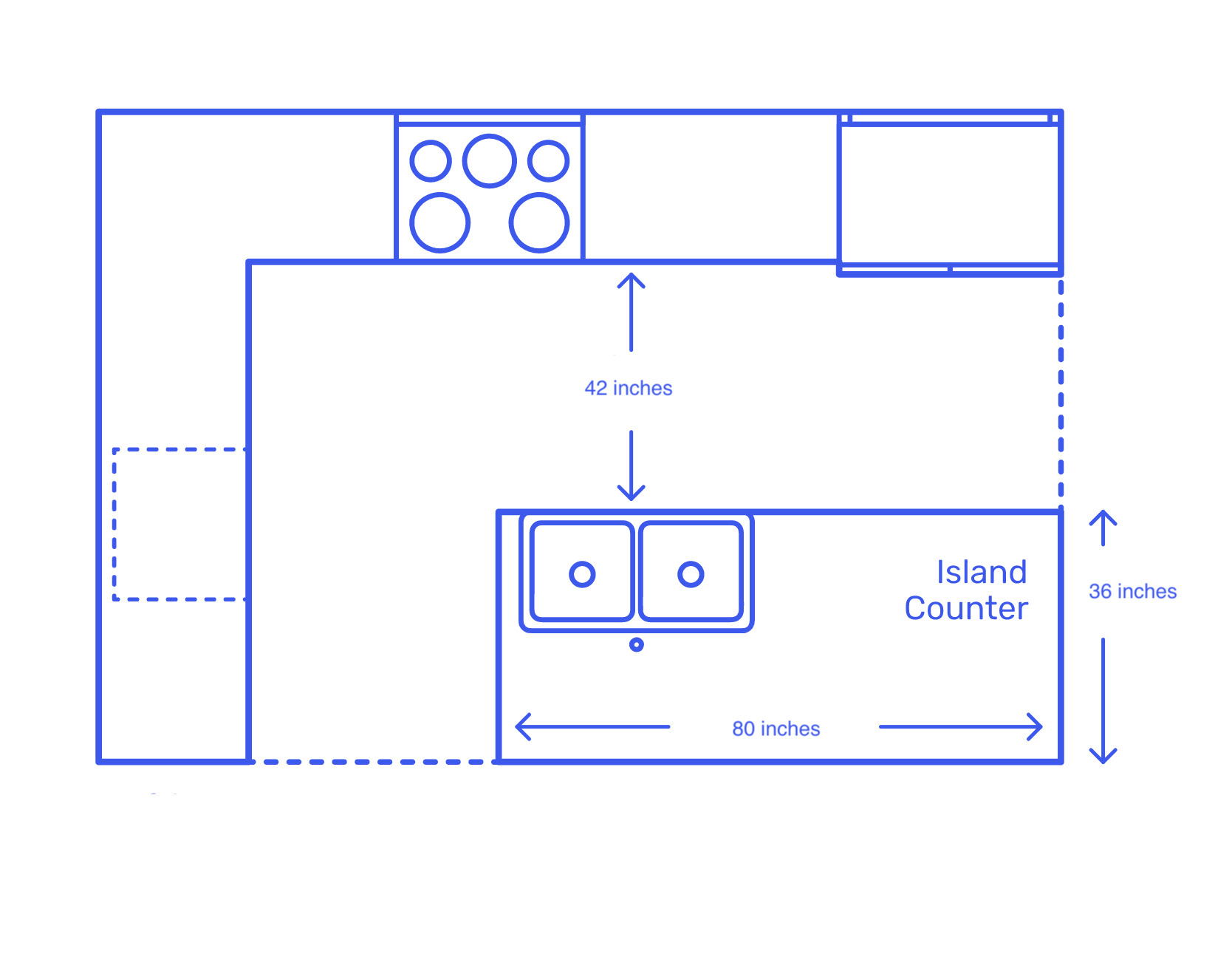
Image Source: Dimensions.com
If you are planning to include an island in your kitchen, be conscious as it requires a liberal amount of space. Thus, the size of the island is an important aspect for functional as well as aesthetic reasons. The average size of an island is 40 by 80 inches (around 1-2 metres). Also, the open floor area around the island should be planned cautiously. It is recommended to leave around 3 feet of floor space around the island, and the working sides of an island should have at least 42 inches of space. Your island’s basic height should be 36 inches, with the option to raise it to 42 inches if you intend to use it for dining.
| Also see: Kitchen setting ideas: You definitely need to know these (37+ designs) |
Workflow
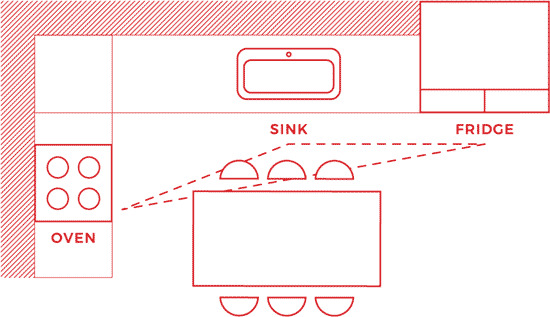
Image Source: Pinterest
We work in different spaces and the workflow of every space serves as the basis of its layout. For the smooth execution of tasks in an island kitchen, ensuring the right workflow is essential. Moreover, the architects and designers swear by the rule of the golden triangle in the kitchen which ensures coordination between the three most important areas- cooking, preparation, and cleaning. It is also important to ensure that each work zone (stove, fridge, and sink) is around 4-9 feet apart. As a result, it is easier to move around in the kitchen. Another important factor that should be considered while planning the island is to not overload it with appliances. Therefore, it is safe to say that ergonomics is an indispensable part of designing an island kitchen.
Lighting
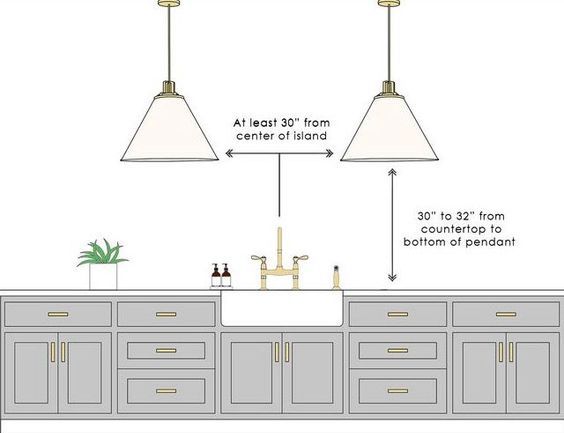
Image Source: Leslie Guercie on Pinterest
Just like every other room of the house, lighting remains essential in kitchens too. As various tasks are performed on the island, installing lights promotes the work. Proper lighting is essential so that users can see their food while preparing or eating, especially on islands with breakfast bars and cooktops. Using task lighting techniques, such as pendant lights, is one of the most sought-after ways of illuminating an island. Make sure that the spacing between the pendant lights and the distance between the countertop and the bottom of the lights are both 30-32 inches.
| Click here to learn about the kitchen lighting design concept in detail. |
Appliances
Depending on the size of the kitchen and the user’s desired workflow, an island houses a variety of appliances such as a microwave, dishwasher, or even a hob. For designers who want to keep things straightforward, it is recommended to include cabinetry in the island to keep the space clutter-free. To prevent overcrowding on the island, designers can also opt for built-in appliances and ensure proper placement of free-standing ones.
Kitchen appliance integration unquestionably produces a far more simplified, cleaner aesthetic. Built-in appliances provide a seamless appearance while being simple to maintain and loaded with the most recent technology. Siemens is one of the top brands for built-in kitchen appliances. The brand offers the ideal mix of innovative technology and contemporary style for enhanced flexibility and time-saving solutions that support increasingly busy lifestyles.
| Click here to view the intelligently-designed, innovative, and intuitive appliances by Siemens. |
Storage
Storage entirely depends upon your kitchen layout. Typically, the designer must strike a balance between optimum workspace and maximum storage area. Being an important aspect of the island, drawers and cabinets should be designed after taking into consideration the dimensions of the appliances, sizing requirements, and the purpose for which they are going to be used. It is advised that your island should be 3 feet wide. The length can be as little as 4 feet, but if you need room for a cooktop, dishwasher, and sink, you should aim for at least 7 feet.
Island kitchen design ideas
Add comfort to your kitchen design
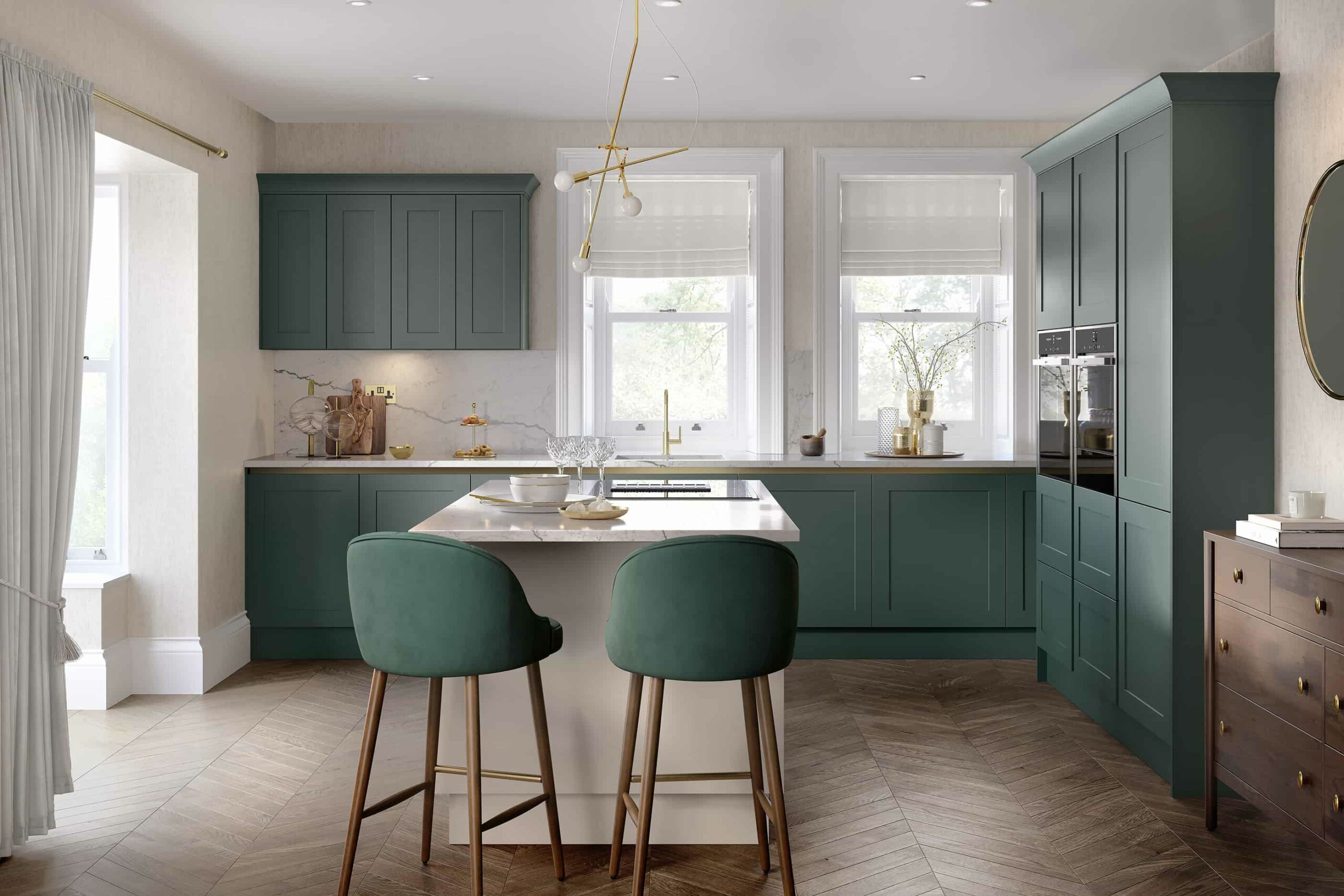
Image Source: Pikcells Ltd on Behance
Kitchen islands are functional and they can also be a spot to socialise. Adding seating to the island not only maximises comfort but also enhances the look of your kitchen. Also, a kitchen island with seating enables family members and guests to sit down and chat with you while you’re preparing meals. Whether you want a seat for two or eight people, a kitchen island with seating can be designed with a practical as well as a decorative perspective.
Add stools to your kitchen island for an eclectic look
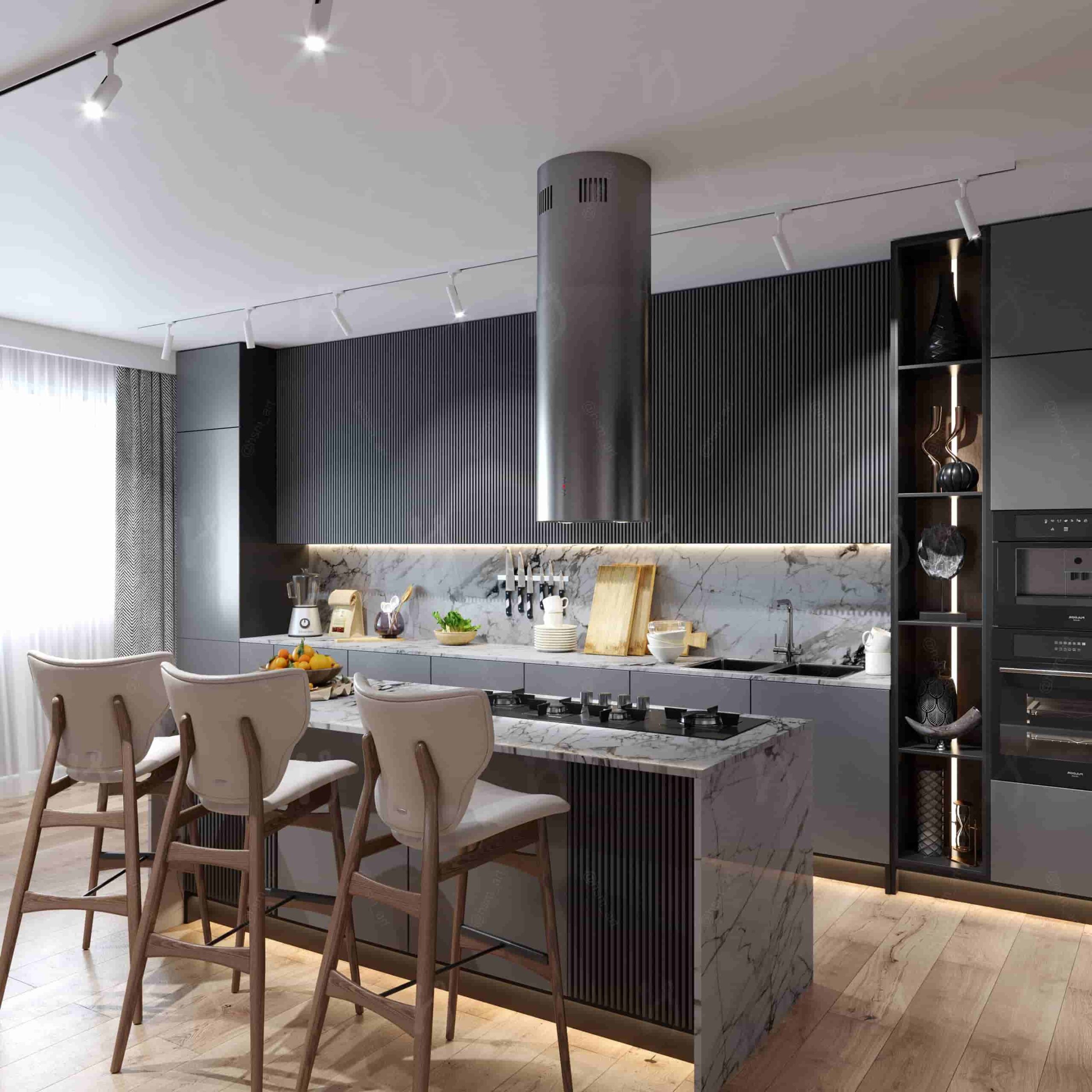
Image Source: Hasan Salmanov on Behance
You can integrate your island with functional furniture elements while redesigning it. Adding bar stools or sleek stools gives an outstanding look to your island kitchen with seating. What type of material do you prefer for your bar stools? You can opt for oak or other varieties of wood if you like it the traditional way. Sleek metal or painted wood stools will look great with a modern island. Alternatively, you may also go for a quirky aesthetic by selecting bar stools in a design or colour that contrasts with the rest of your kitchen’s furnishings.
Expert Tip: Choose stools with back and armrests for added comfort.
Cast a brighter look to enhance your island kitchen
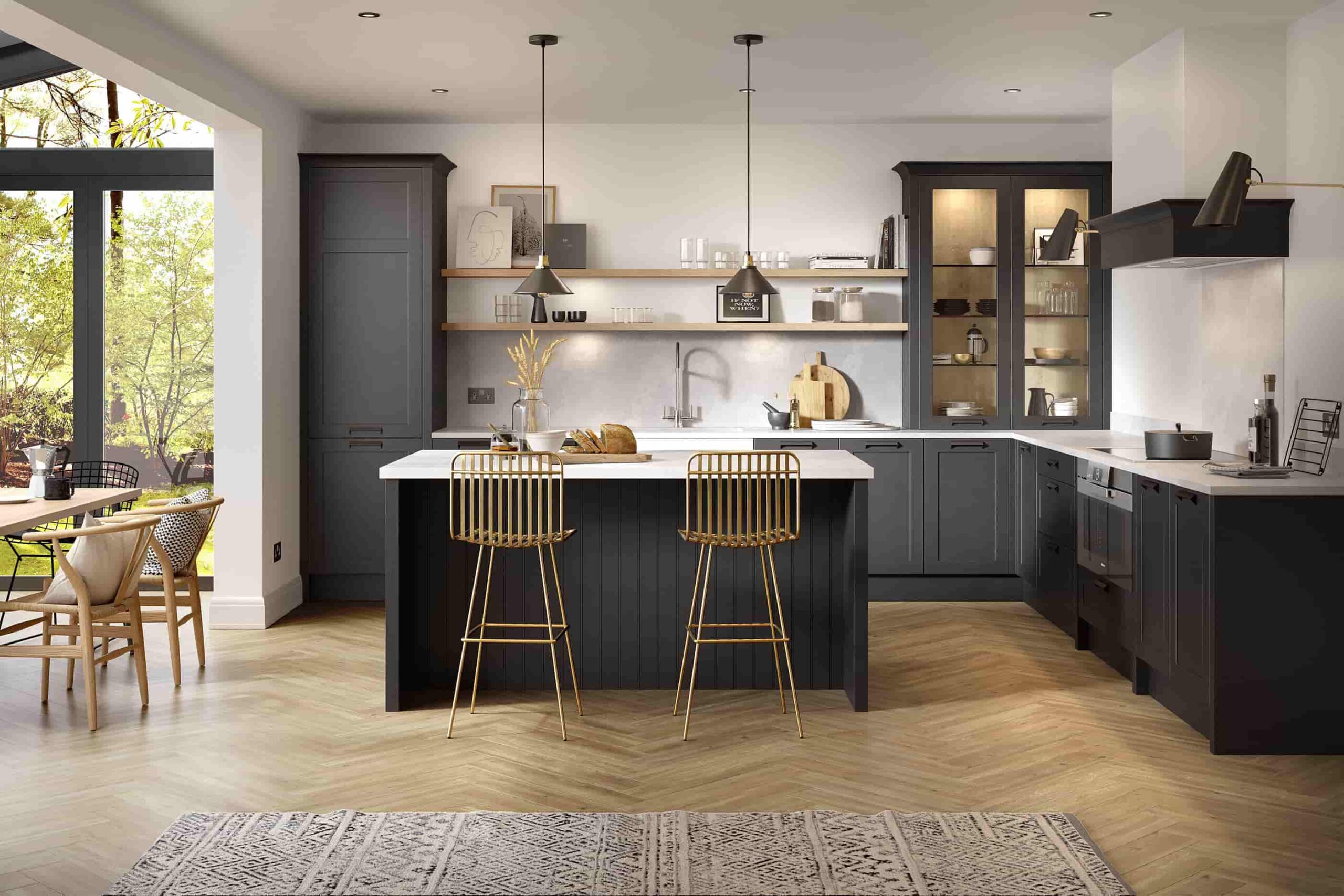
Image Source: Pikcells Ltd on Behance
Whatever may be the style of your island—retro, colourful, dramatic, traditional, or monochromatic, lighting it up is essential. For decorators who want to make an innovative statement in a practical space, cluster pendants are a popular choice over the island which fills the void between the countertop and ceiling with hanging art pieces. For a more creative look, you can group small pendants or select a pendant with three or more lights.
| Also see: Top 7 modular kitchen material (Brands & price included) |
Install a chimney over the kitchen island
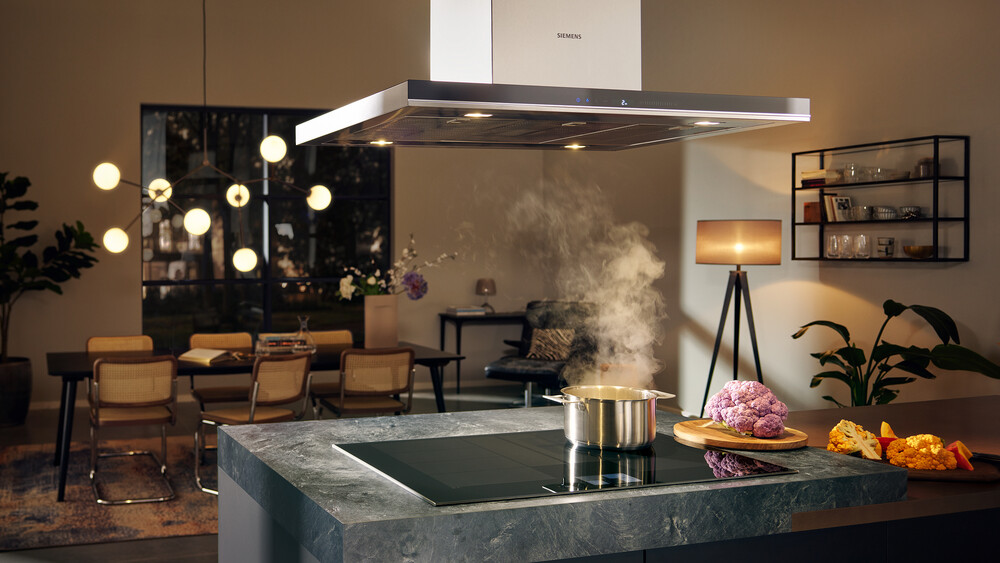
Image Source: Siemens
The kitchen chimney is now considered a necessity in urban Indian homes. It is effective in removing kitchen pollutants such as smoke, steam, heat, cooking odours, and oil droplets in the air. A cutting-edge chimney is an ideal addition to any island kitchen. Therefore, choose built-in chimneys to conserve space or wall-mounted chimneys for a more contemporary appearance.
Built-in chimneys by brands like Siemens seamlessly merge into the kitchen’s structure and blend with the decor. Moreover, Siemens range hoods offer silent yet effective extraction while integrating perfectly with the theme of the kitchen. Their island hoods are elegant and sophisticated in their appearance and offer top-of-the-line features including cookConnect, the ability to pair the hood appliance with a matching hob so the hood reacts to the hob cooking speeds and other functions.
| Also see: 7 Popular kitchen cabinet colour schemes to match your appliances |
Add an impromptu pantry while designing an island kitchen
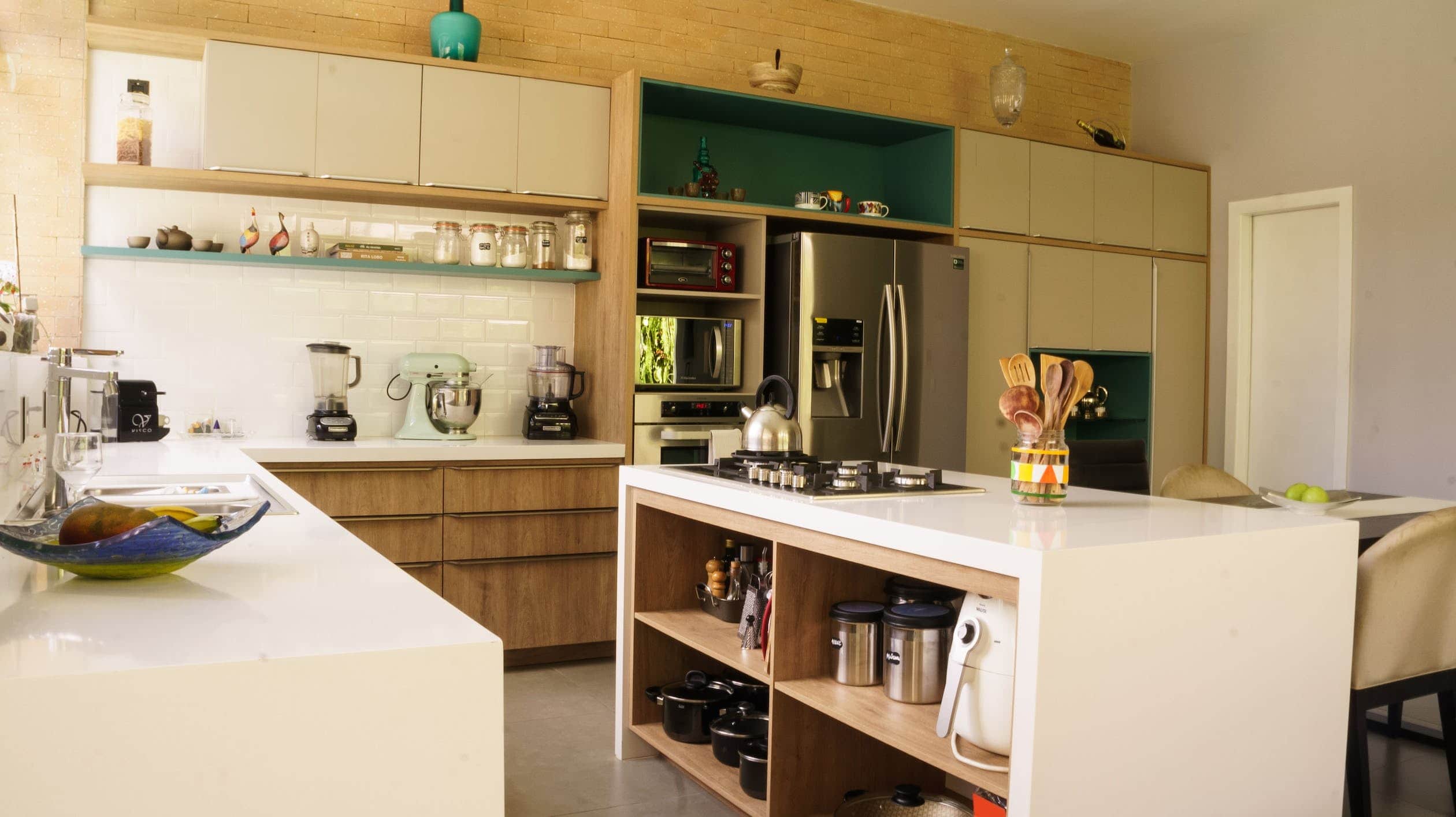
Image Source: Davyison de Oliveria Silva on Pexels
If you are missing out on a pantry space in your kitchen, an island can be a good possibility to create an impromptu pantry. You can utilise this space to store your spices, packaged food items, or grains giving your counter a clean and sleek appearance.
Watch out for storage
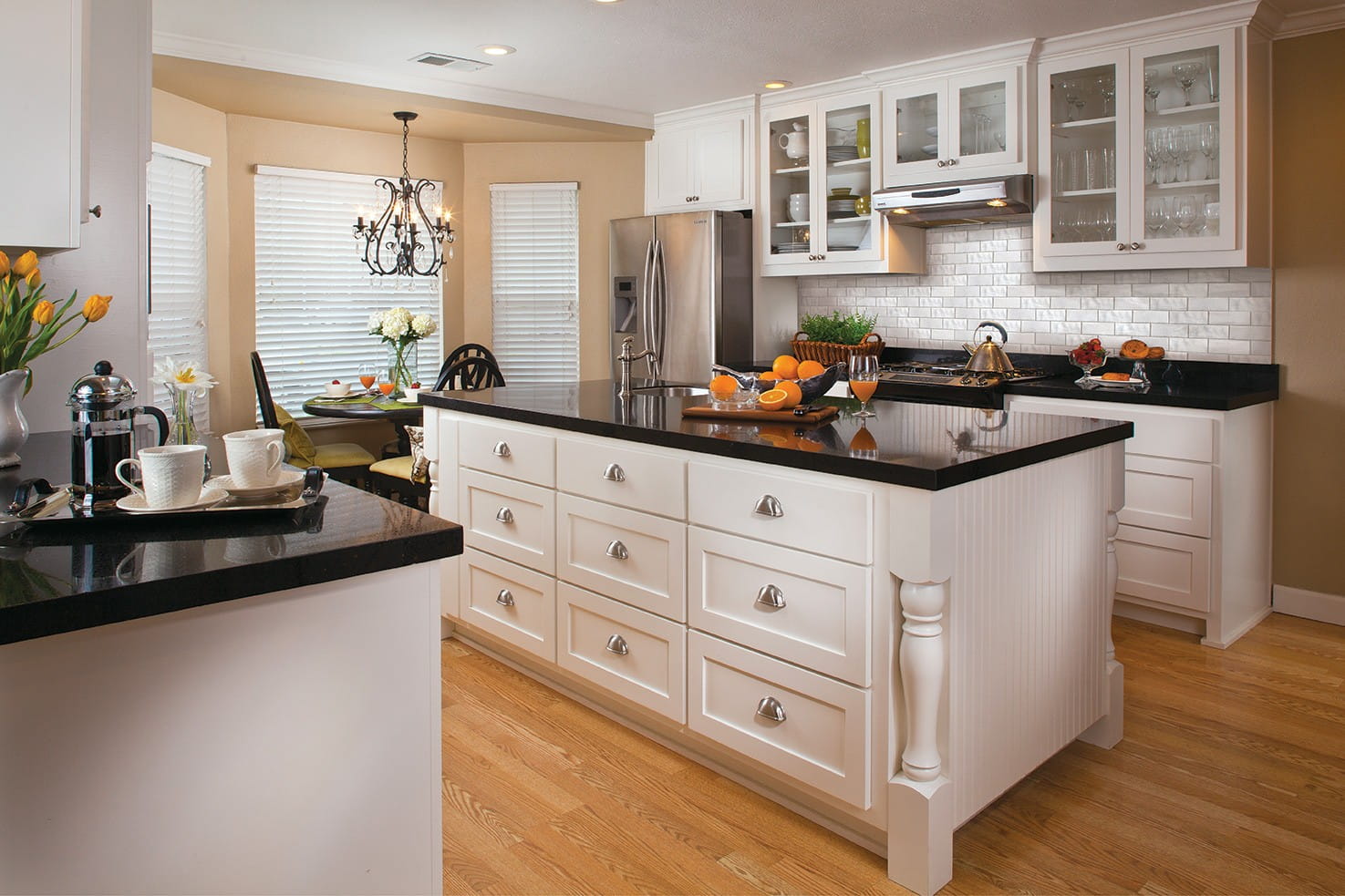
Image Source: Granite Transformation
Having trouble with storage? You can opt for cabinets or drawers in your island. For the most important room of your house, go for the best cabinets possessing function as well as the style you require. The island cabinets offer a variety of styles, with classic choices along with flat panel and shaker designs. Also, you have a wide variety of options such as open racks, pullovers, or push-to-open cabinets.
| Also see: Kitchen cabinets: 15 trendsetting designs & storage configurations |
Make it spacious
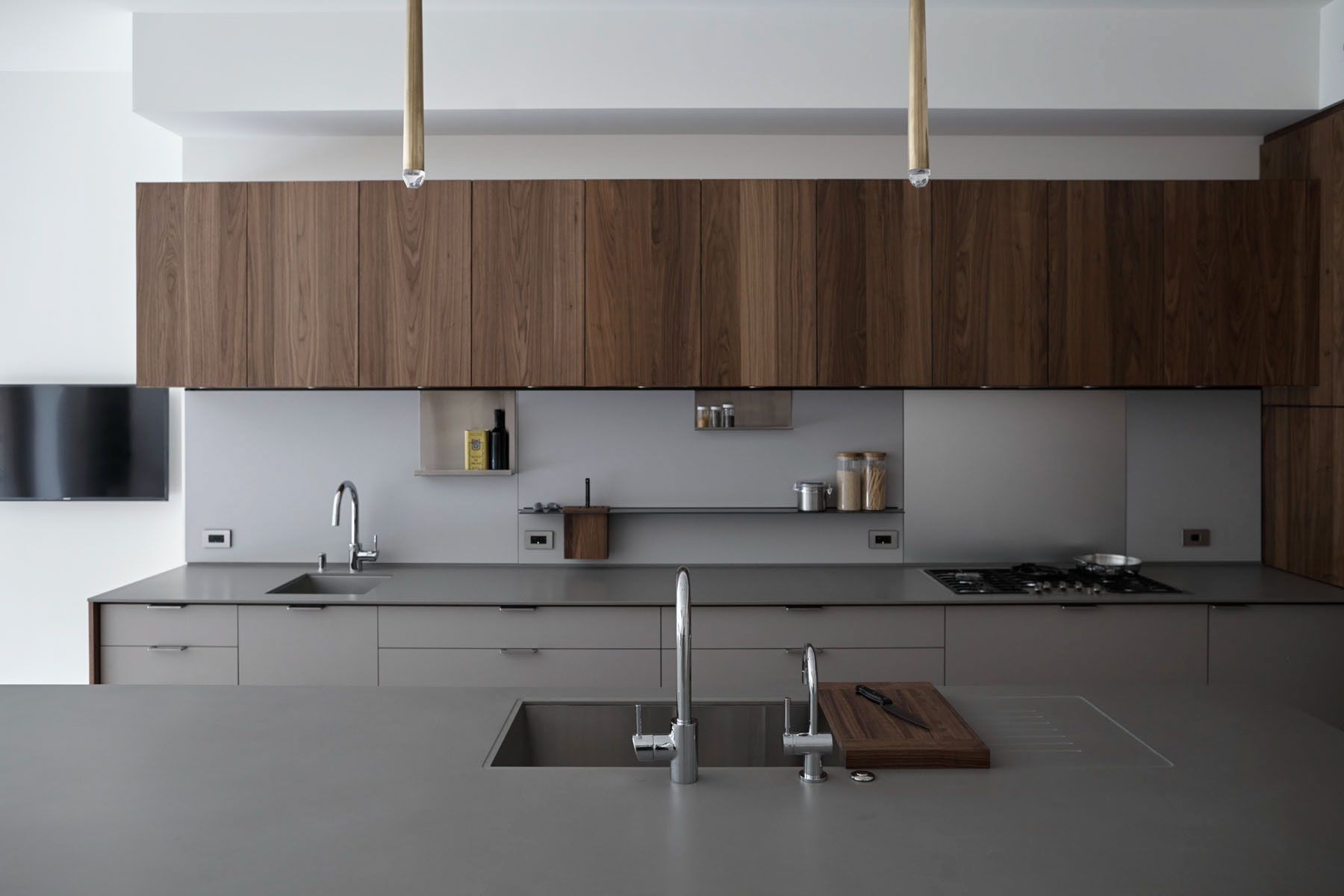
Image Source: Henrybuiltdesign Group on Behance
Every kitchen needs to have excellent storage, display, and functionality. Unfortunately, none of these exists in abundance in most kitchens. These issues are resolved by an island, which also enhances your kitchen aesthetically. An ideal island offers you storage efficiency, an informal dining area for your family, and a smooth workflow, enriching your experience in the kitchen.
Expert Tip: For larger islands, try L-shaped or U-shaped kitchen layouts. These layouts provide plenty of cabinets and countertop space.
Go with style
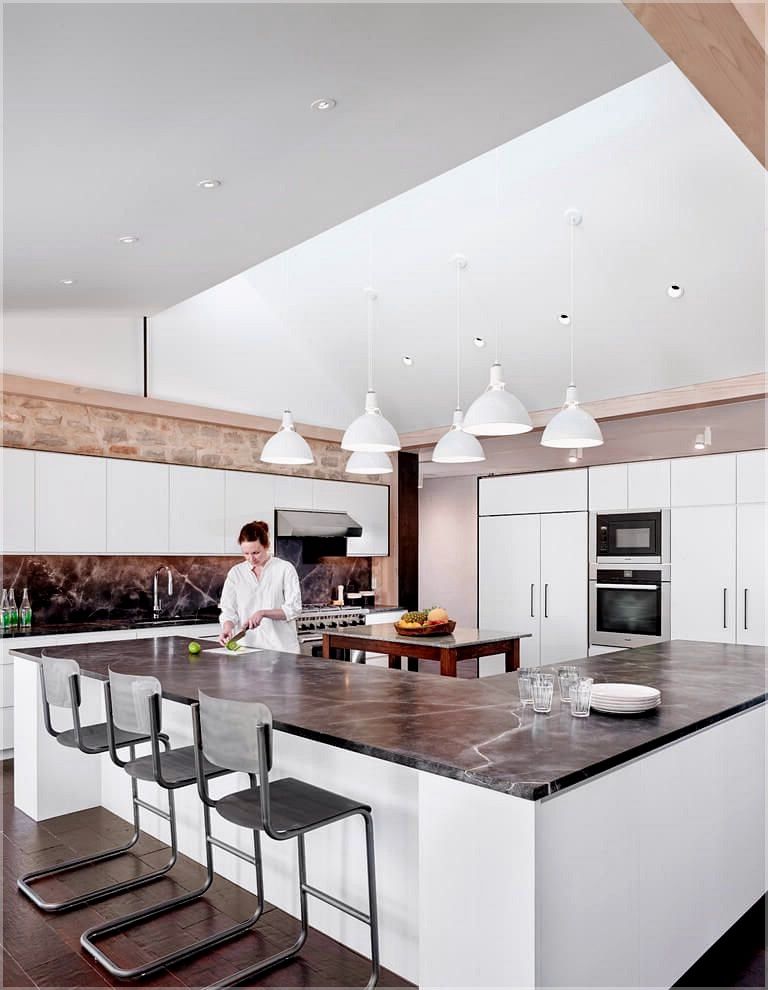
Image Source: Hosne el Bahr, Specialized Home and Apartment Decor Design
Compared to other kitchen layouts, an L-shaped layout is a popular choice in many homes especially when it comes to incorporating an island. It’s the perfect match for your island since it makes it possible to install cabinets or appliances, and even build an island kitchen with seating, leaving a large open area in the middle. An L-shaped kitchen can be as big as you want, although the “legs” of the “L” usually measure between 12 and 15 feet long, which may easily fit the island.
| Also see: Kitchen tall units: Expert’s favourite buying & design guide (Buy it) |
Play with shapes
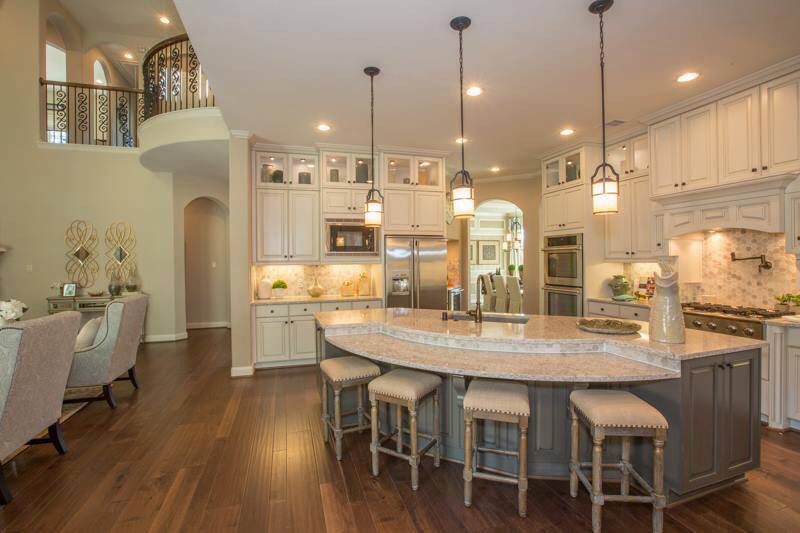
Image Source: Kitchen-design-ideas.org
This is an excellent technique for adding another element to your regular kitchens that are overrun by straight lines. You can change the appearance of your island simply by embracing curves. As curve-shaped islands are gaining acceptance rapidly, modern kitchen designs might incorporate curves to not only create islands but also cabinets, and even worktops.
Design your kitchen with a rustic element
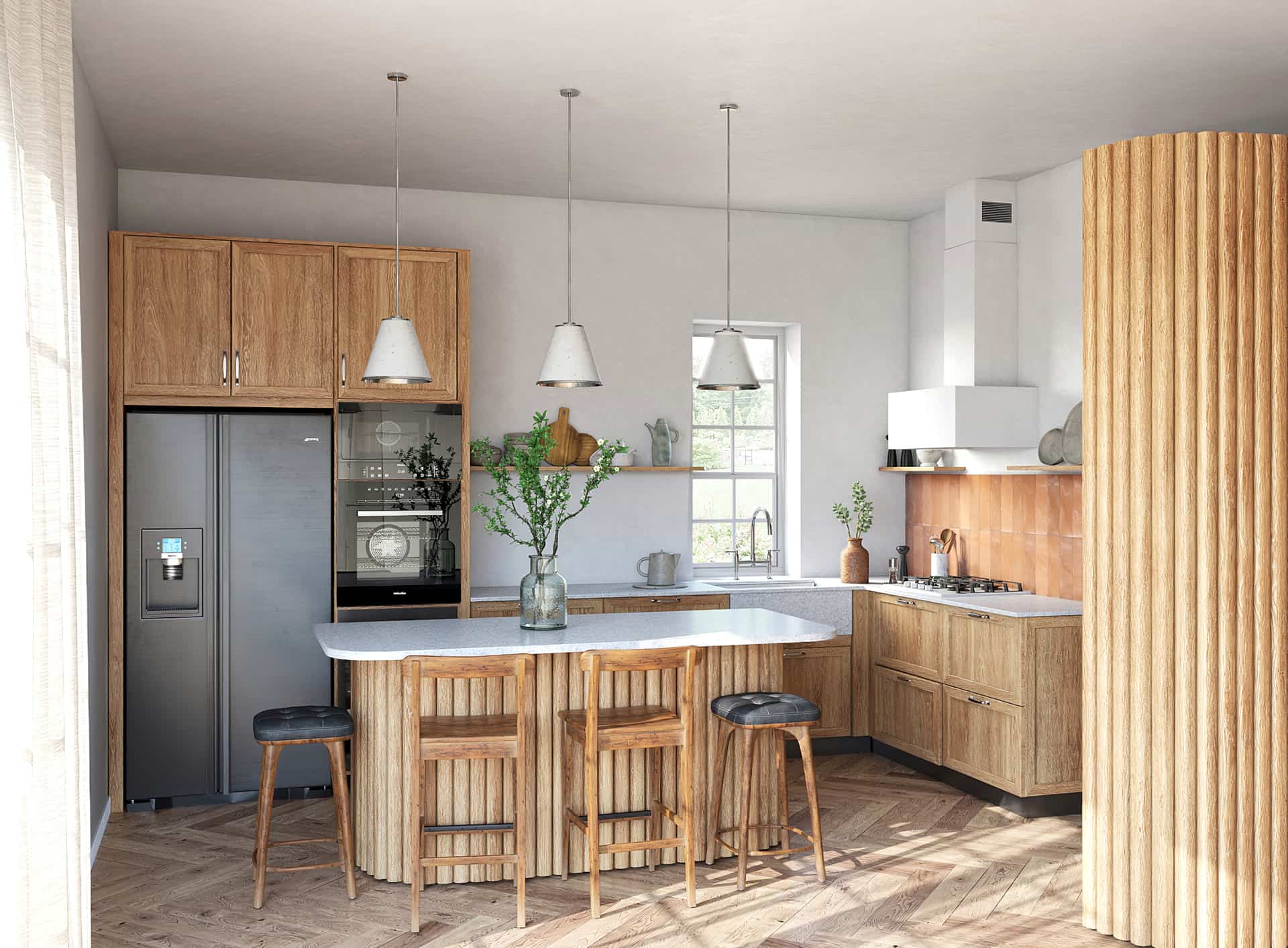
Image Source: Katerina Vispanova on Behance
A wooden island complements vintage-style kitchens beautifully. For a rustic look, use an island made entirely of wood or simply outfit the counter with barbarian wood. Combine this with oak laminate flooring for the best results. If you want to create a large central island, try using dark wood and top it with a marble slab.
Add a bold look to your island kitchen
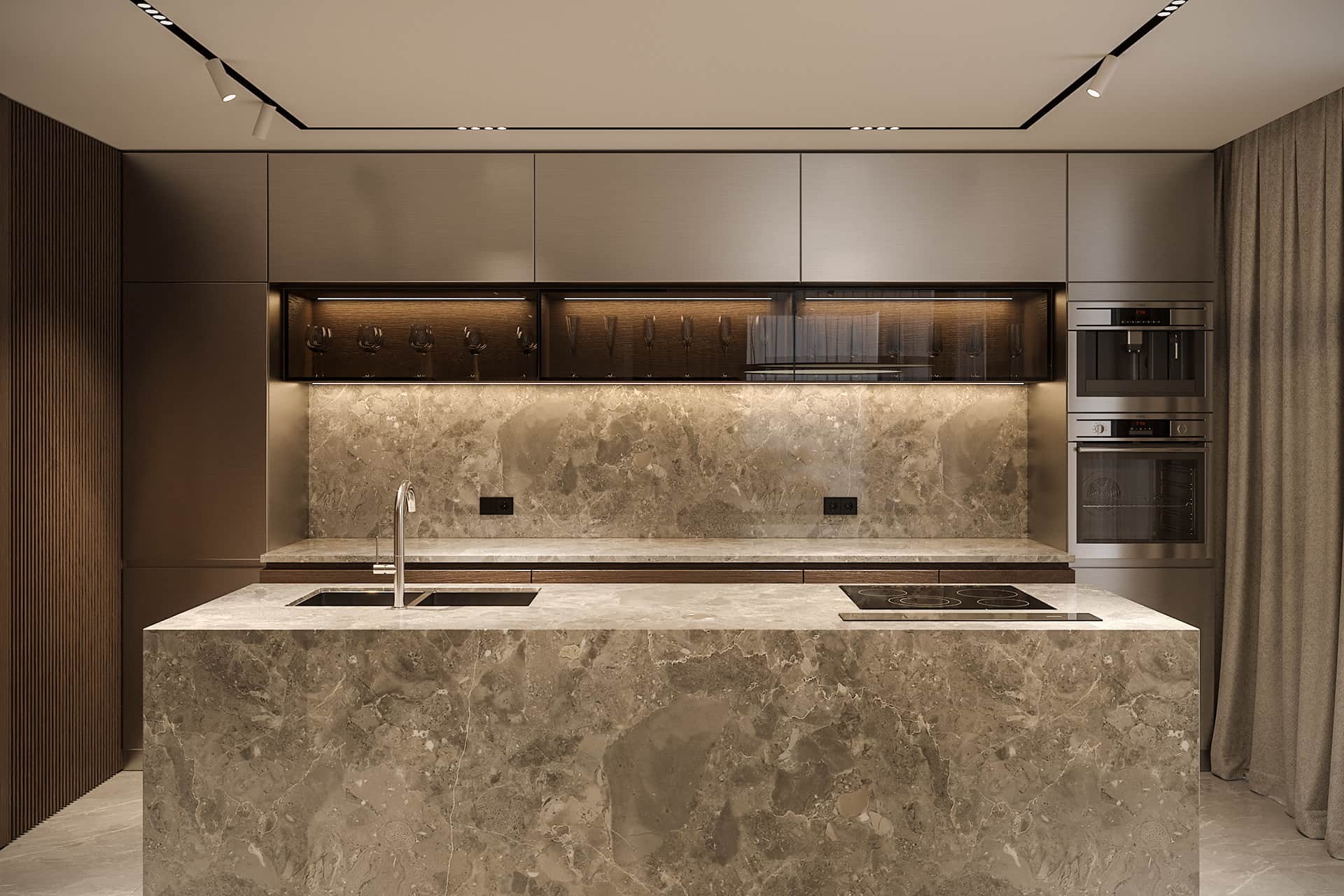
Image Source: Bezmirno Architects on Behance
Vibrant colours have modernity and exclusiveness, giving a bold appearance to your kitchen. The darker tones and textures bring a contemporary twist and sophistication, providing a beautiful harmony of contrasting styles. Such islands either stand out as a statement-making element or blend in with the existing rich colours in the room.
Opt for pastels for a pretty island
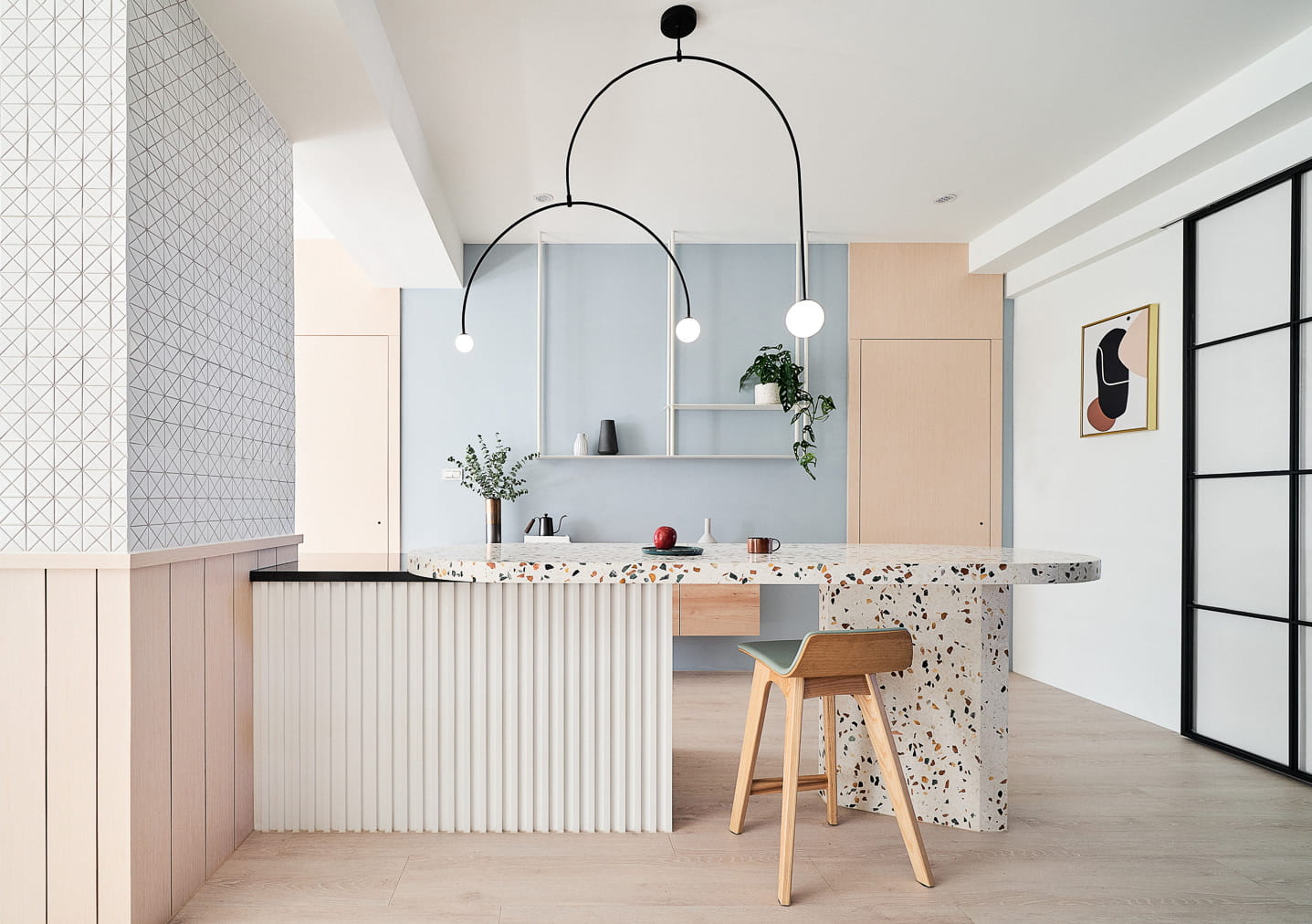
Image Source: Hey! Cheese on Behance
Pastel colours aren’t just a passing trend; whether it’s using soft pinks to create a romantic atmosphere or pale blues to lend a beach feel, this “style” isn’t going anywhere anytime soon. So, opt for pastels to give your kitchen an elegant and calm look. Subtle colours are a lovely twist on the standard white kitchen, and they are a gorgeous way to brighten up a space while maintaining a neutral palette.
Embrace white for a lavishly classic vibe in your kitchen
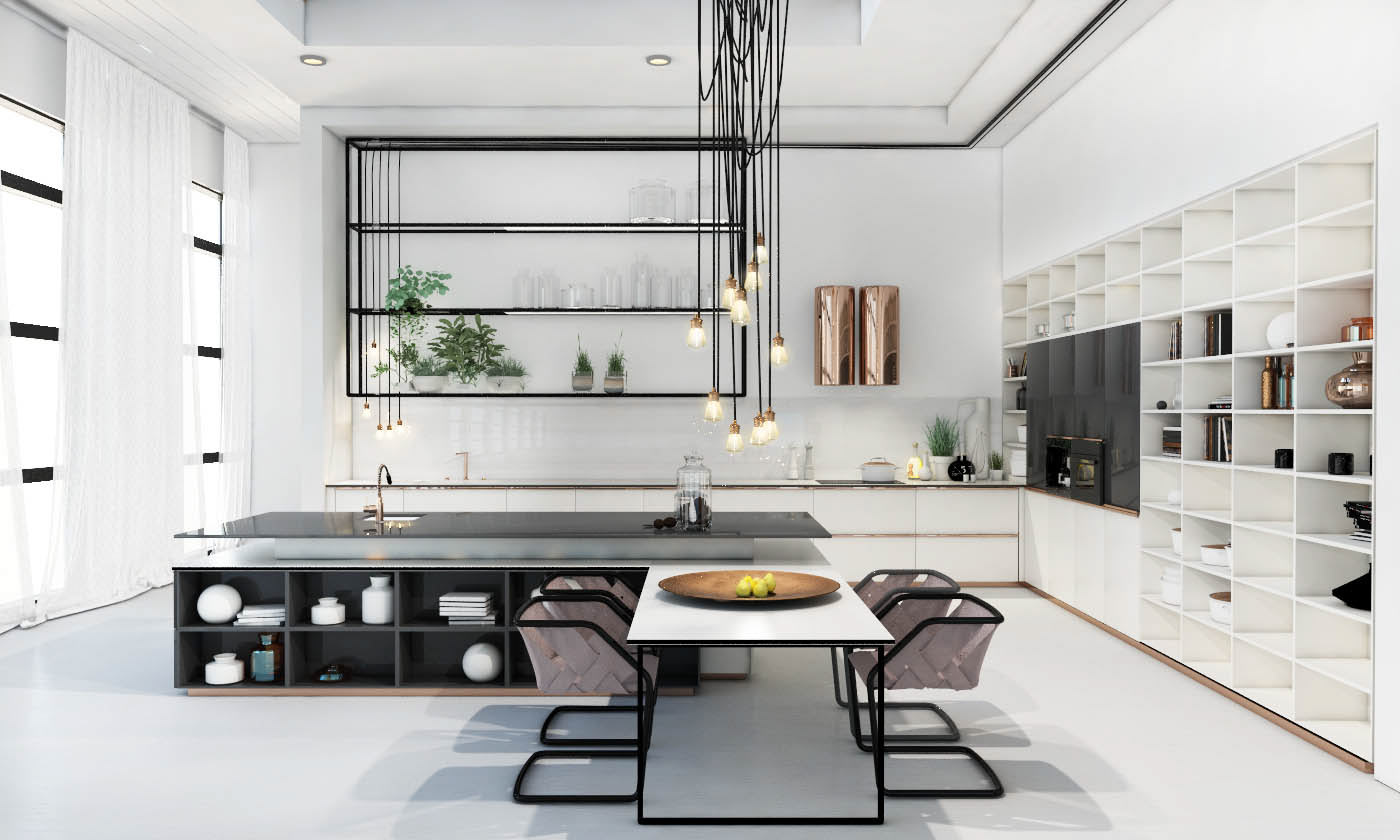
Image Source: Inna Sparrow on Behance
All-white is no longer a nightmare in the kitchen. This island kitchen is ideal for fans of Scandinavian design, to enjoy baking and cooking in style. Consider using some vintage aesthetic elements for an all-white therapy that will appear eternal with tiled walls and floors and bent ledges. The classic white design of the island blends with all colour schemes and kitchen layouts, such as L-shaped, U-shaped, etc.
Glam up the island with a glossy surface
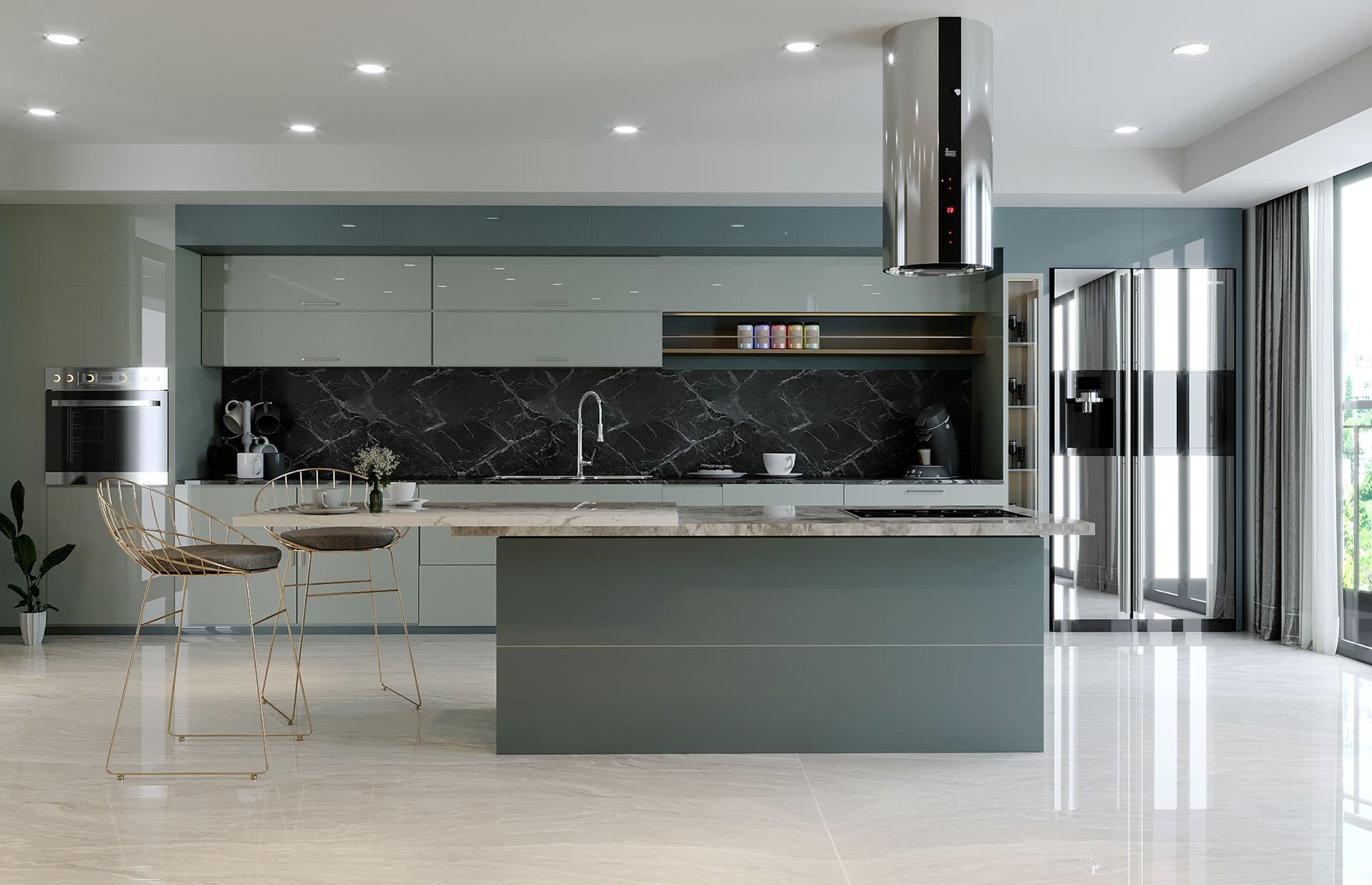
Image Source: Ahmet Bas on Behance
Top the island with acrylic laminates for a glossy surface finish. The non-toxic, high-gloss, acrylic finish offers the cabinets a flawless appearance. Moreover, it resembles a lacquered finish. These laminates are available in a variety of colours and give your island a waxy texture.
Choose a monochromatic palette for your kitchen
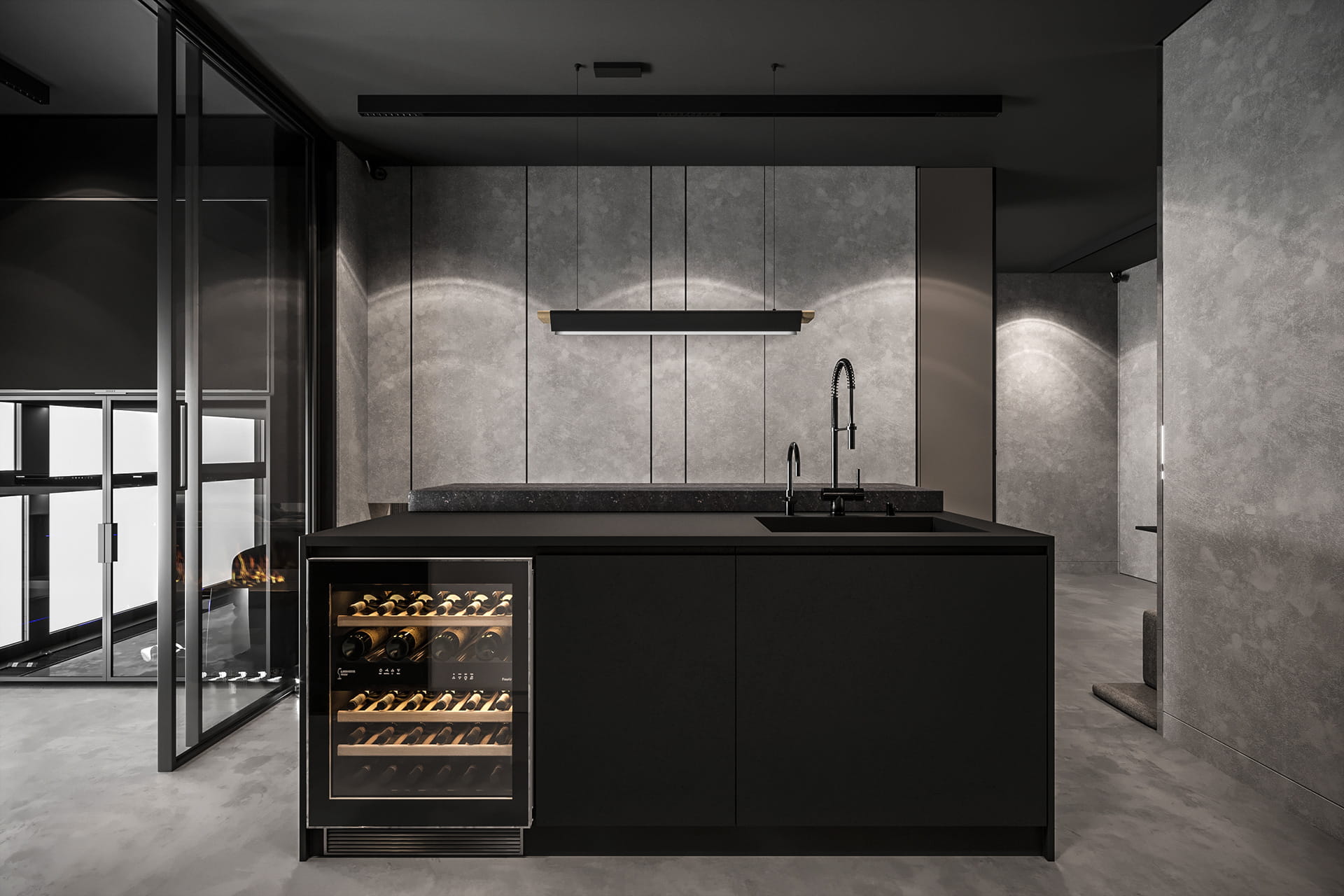
Image Source: Ivan Honcharenko on Behance
Who said that monotone colours are boring? A monochromatic colour scheme for a kitchen is a good idea. To begin with, most people who choose monochrome also choose a neutral palette, which creates a more iconic look altogether. You can give a vintage touch to your kitchen by combining monochromatic shades with wooden island designs. Moreover, monochromatic kitchens often have a timeless appearance.
Conclusion
We all want to have a comforting workspace, and this urge is increasing day by day. Similarly, the kitchen is a workspace and an island enhances its utility. To maintain superior functionality and workflow in your kitchen, islands need to be constructed keeping in mind different factors, such as kitchen dimensions, work triangle, lighting, storage, etc. In addition, the island size should be decided according to the floor space of your L-shaped kitchen layout. For smooth workflow, go by the rule of the work triangle, maximise your storage by attaching cabinets to the island, opt for built-in appliances, and install task lights so that activities on the island are not hampered.
There are many ideas for designing an L-shaped island kitchen layout. You can play with shapes, colours, styles, elements, and artistic pieces to make your kitchen appealing. The above-displayed island kitchen designs are some of the most iconic ideas that you can seek inspiration from. So, now that you know some outstanding ideas to design your island kitchen and how to make it practical as well as decorative, are you ready to get your dream space?
*The featured image used in this article is from Pikcells Ltd on Behance
A luxury kitchen is an experience that combines aesthetics and functionality: Ar. Nidhi Vaish
Our age is marked by tremendous technological development and innovation that is aimed at improving the quality of our lives.












