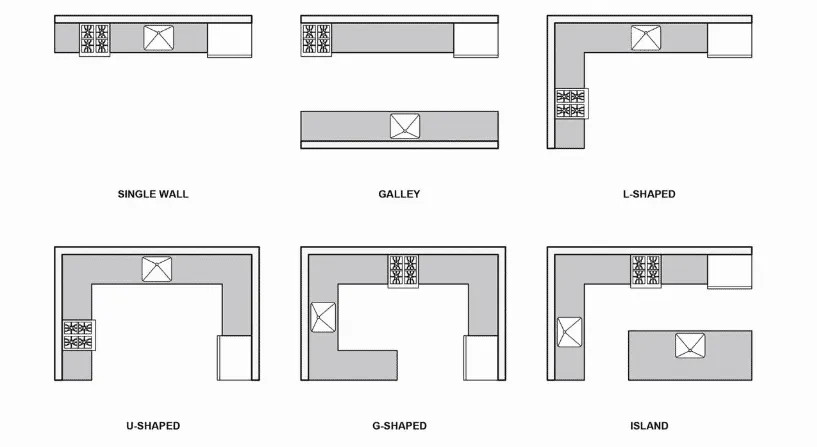The most crucial element in creating a productive and useful kitchen area is getting the layout of your kitchen right. Whether your kitchen is big and spacious or small and packed, a sensible plan will help you make the most of the available space. There is much more to layout than just where to set furniture and cabinetry, especially in the kitchen, where ergonomics play a significant role. Your comfort in the area will depend on the height of cabinets, activity room, position, and use of the appliances. Although the shape of your kitchen (U, L, island, etc.) will probably be defined by your home’s floor plan, you can always plan a few things in advance to optimize maximum space. So, below listed are the 6 most popular kitchen layouts to help you plan your design efficiently.
6 types of kitchen layouts
1. Straight or single-wall layout: This type of layout is best for compact loft apartments. It is a single island layout fixed to a wall or stands independently.
2. U-shaped layout: A common design is a U-shaped kitchen, which has built-in cabinetry, counters, and appliances on three sides and open space on the fourth.
3. L-shaped layout: Two adjacent walls and rows of cabinetry, often referred to as the “legs” of the L, create an L-shaped kitchen plan. The L form is well suited for both large and small kitchens.
4. Parallel or gallery-shaped layout: Gallery kitchen layouts or parallel-shaped floor plans are excellent examples of small space designs that incorporate two platforms connected by a passageway for movement.
5. Island layout: An island layout is independent of other countertops or walls and stands independently.
6. G-shaped or peninsula plan: Kitchens in the “G” shape have four sides that look like the letter “G.” Also, there is typically a fourth dimension that adds an additional countertop or eating area.

Image Source: Wood & co.
For more interesting information, read Kitchen design layout: An all-inclusive guide for you.
