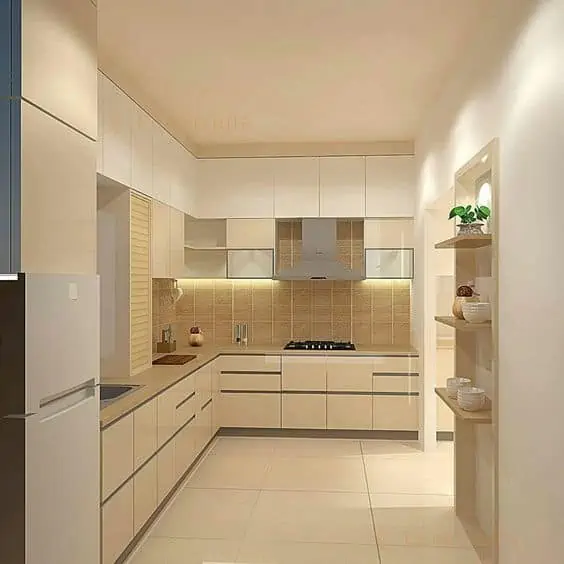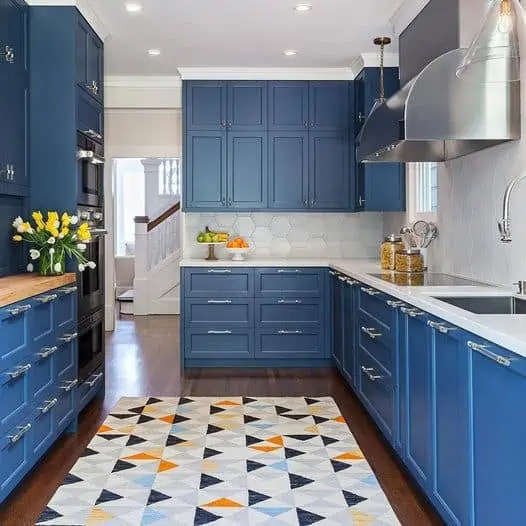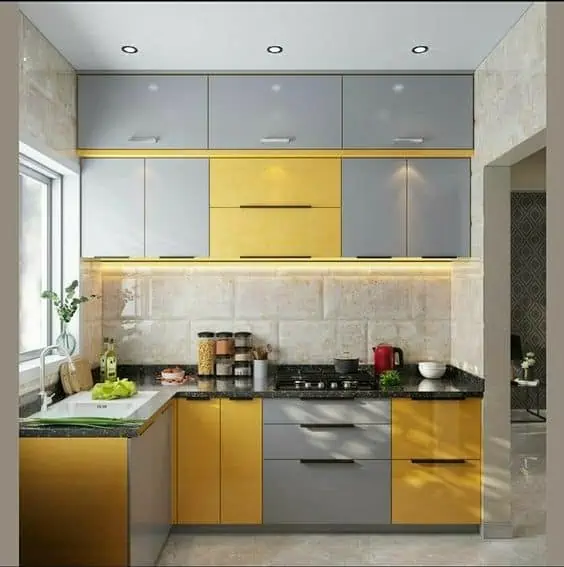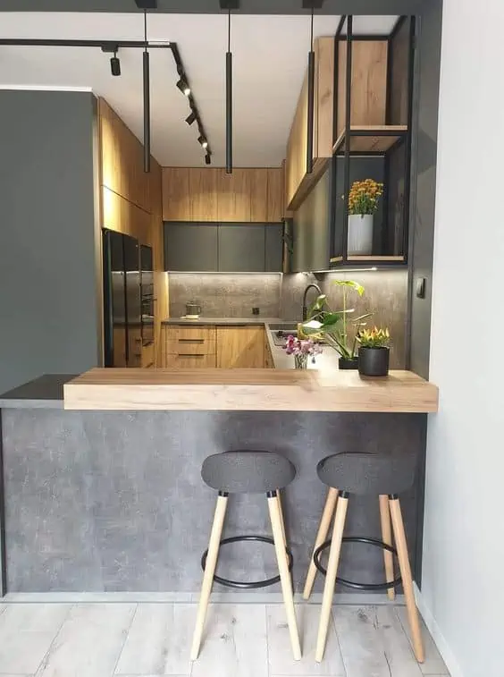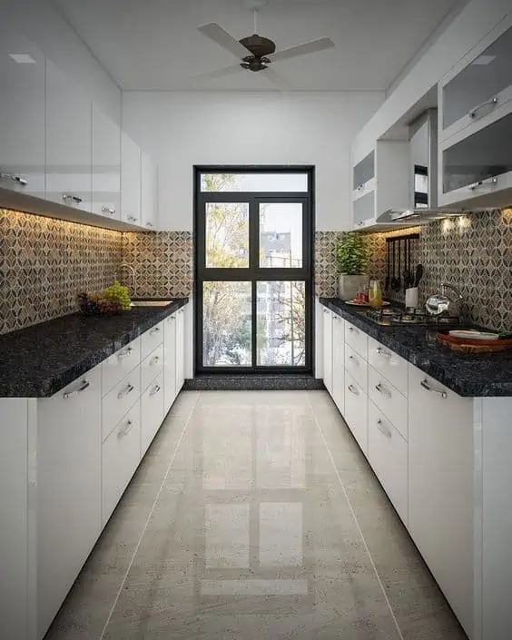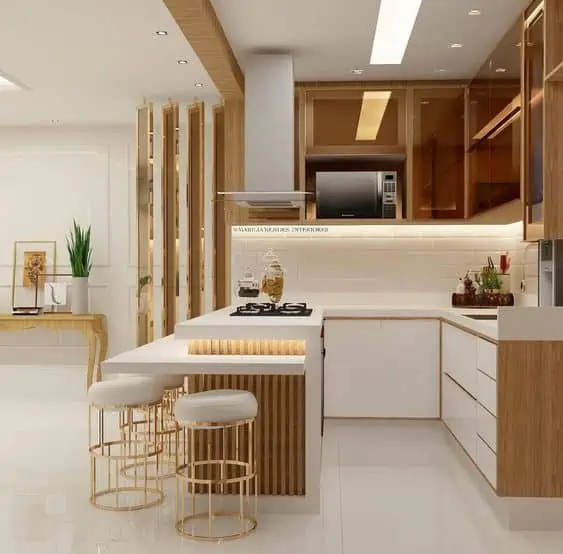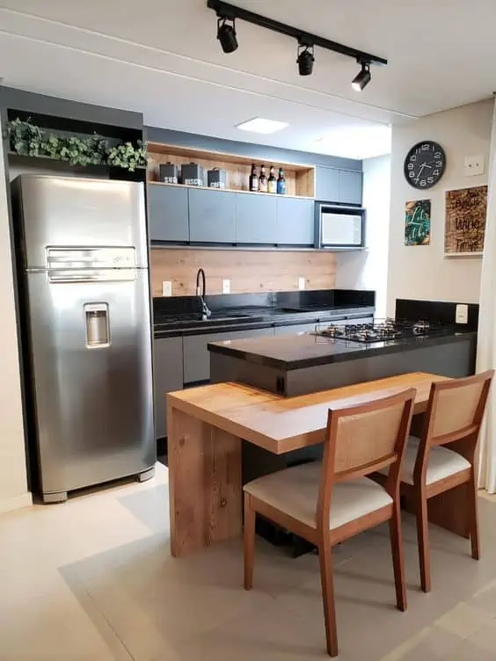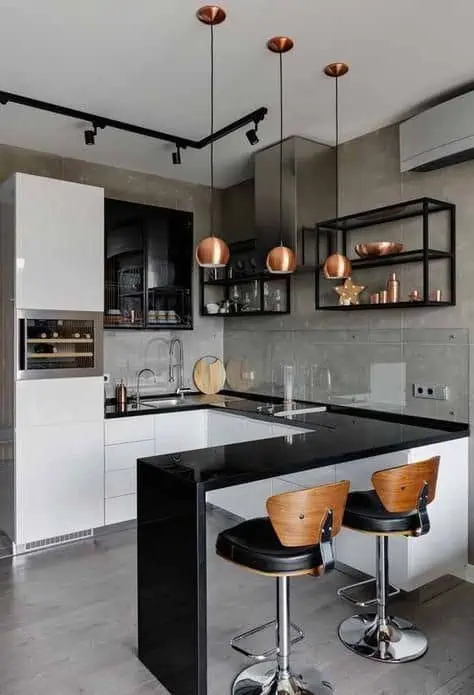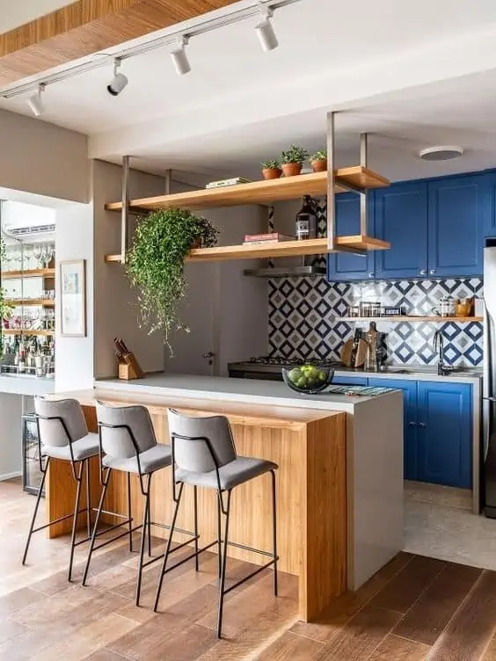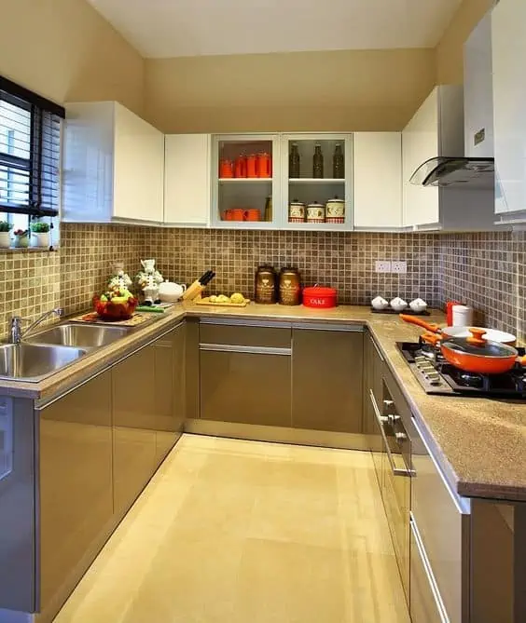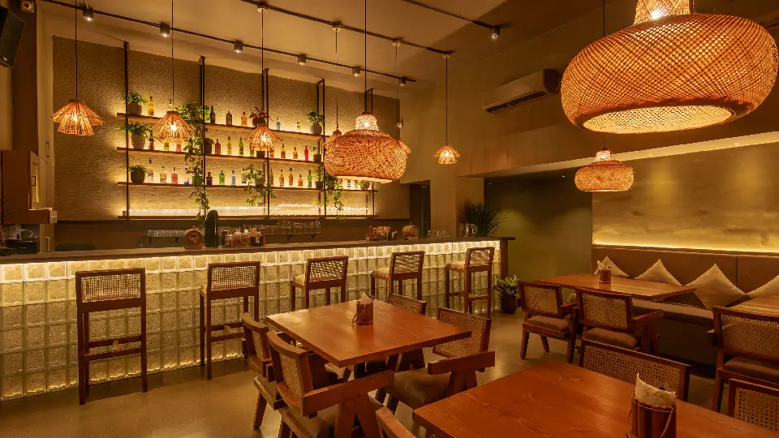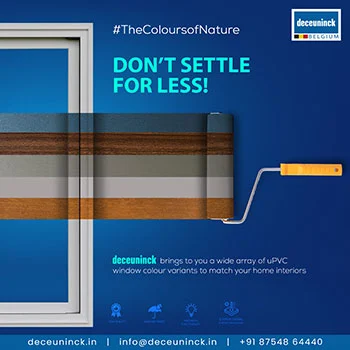The need for small modular kitchen designs arose because of the rapid urbanization of Indian cities. High-rise buildings are the norm in all urban cities today. As residential housing keeps getting more expensive by the day, many families are opting for smaller apartments. Also, even a small modular kitchen requires excellent kitchen colors and kitchen appliances. The area of one single-bedroom apartment or a studio apartment requires a lot of creativity to design it in a space-efficient manner that is modular kitchen cost-effective.
A kitchen is the most important part of the house in the cultural context of India. Most, if not all meals, are homemade. It is, therefore, imperative that the professional design kitchens in a manner that could utilize every inch of space available while appealing to aesthetic sensibilities.
The best way to do so is to opt for a modular kitchen. Designers need to ensure that they utilize the available space to its maximum potential while designing a small kitchen. Modular construction is a modern way of designing kitchens by building up cabinets that come in the form of modules. Each module is a part unto itself which makes customization and functionality easier.
Indian kitchens generally require tons of storage space, considering the wide array of utensils, dinner sets, jars of spices and dals, and everything else under the sun to make meals a memorable experience. This article offers ways in which a simple small kitchen design can be storage-efficient while being easy on the eyes. So, if you have limited budget or space, check out this article for a beautiful small modular kitchen
Contents
- 1 Small Modular Kitchen Design – Size and Layout
- 2 Kitchen Furniture
- 3 Small Modular Kitchen Colors
- 4 Kitchen Appliances
- 5 Ventilation in a Small Modular Kitchen
- 6 Kitchen Sink in a Small Modular Kitchen
- 7 The flooring of a Small Modular Kitchen
- 8 Lighting Fixtures for a Small Modular Kitchen
- 9 Waste Management in a Small Modular Kitchen
- 10
- 11 Small Modular Kitchen Cost
- 12 Small kitchen design hacks
- 13 Small kitchen designs gallery
- 14 Conclusion
Small Modular Kitchen Design – Size and Layout
The modular kitchen cost of an average size of a small kitchen in a low-cost apartment is 8×10 feet. The designers must keep this in mind while designing the kitchen. The depth of the base cabinet should be around 24” and the height should be approximately 34”. The upper cabinets should be 12” deep and can be approximately 30” tall.
There are six main layouts that are used in the construction of kitchens. Of those, a straight kitchen design or L-shaped modular kitchen design is the ideal choice for a small space. A one-wall kitchen would work perfectly in a studio apartment where space is of great importance.
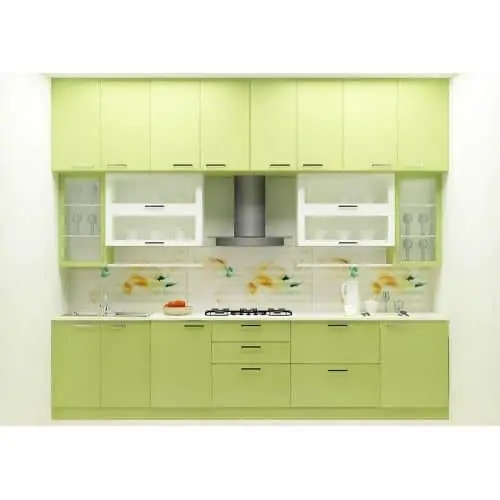
For small apartments, occupied by families, the required operating area would be more, in which case, the L-shaped layout would work fantastically.
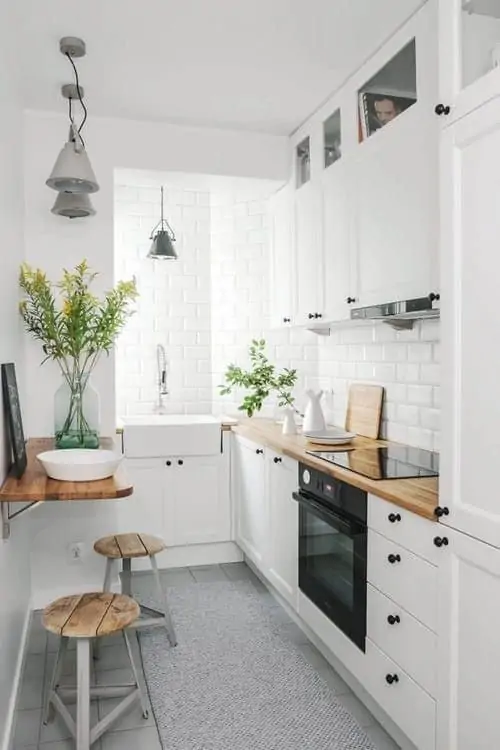
A galley-shaped kitchen, though not the perfect choice, would also work in smaller areas with some intelligent construction.
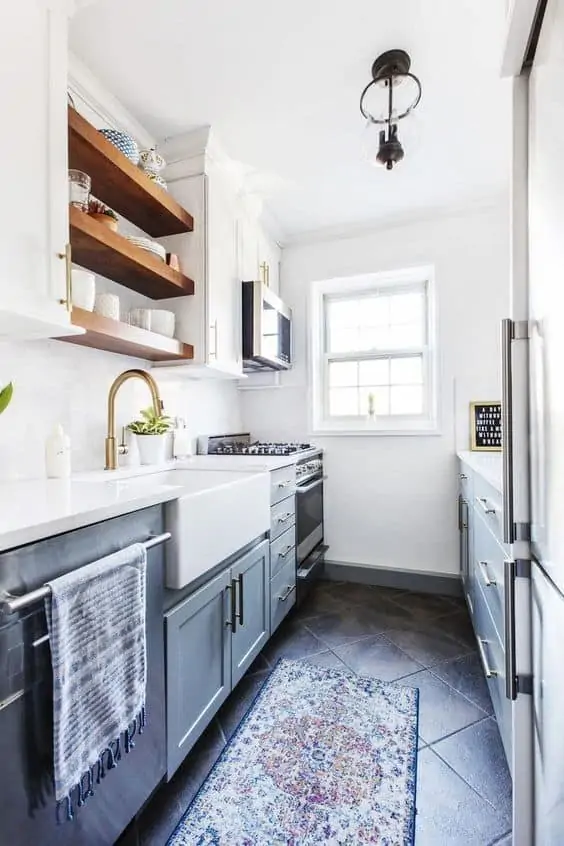
Install a move-able bar or island at the entrance of the kitchen to increase operating space. It could be moved horizontally as and when required. This would add much-needed countertop space to the kitchen.
Kitchen Furniture
Choose the kitchen furniture meticulously. Pay emphasis on modular kitchen cost efficiency and longevity.
Cabinets
The choice of kitchen cabinets can make or break a modular kitchen. Kitchen makers should use affordable and durable materials for cabinets.
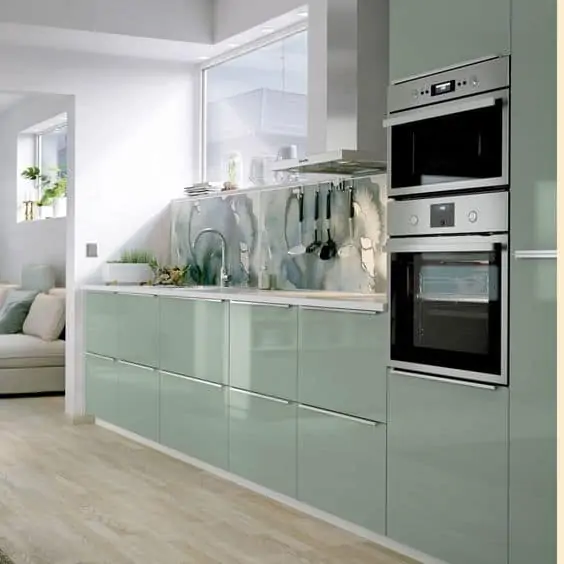
Glossy Finish
The finish of the cabinets should be shiny and reflective to give the illusion of space. A high-gloss coating on cabinets is a clever trick to use in a small kitchen.
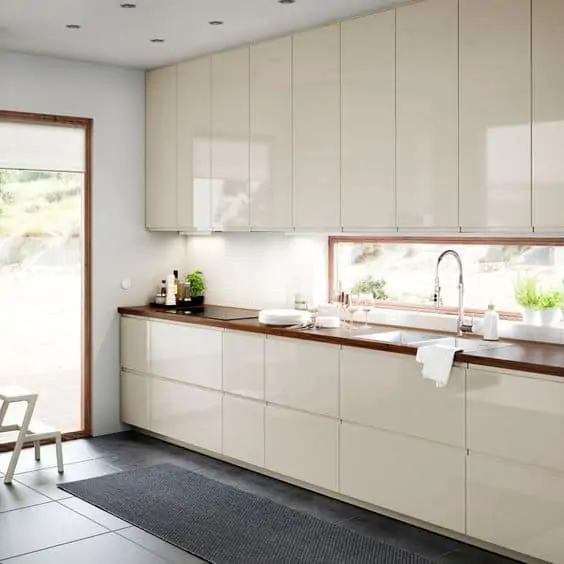
Use acrylic and laminate for the finish. They are scratch-resistant, durable, and give a shiny touch to the kitchen. For a cost-effective modular kitchen cost, laminate is the best option due to its durability and modular kitchen cost.
Go Handle-less
It’s better to forego handles and knobs because it might give a cluttered feel. Handle-less kitchens with special grips instead of handles are the way forward. Sliding doors for cabinets would give the appearance of an elegant kitchen.
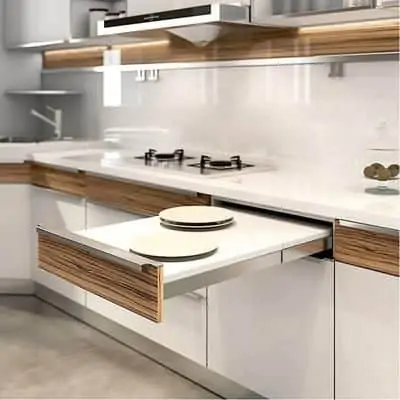
Storage Tips
To utilize the available space well, line the cabinets from floor to ceiling. Since the average Indian height is estimated at around 5 feet and 2 inches across researches, the best solution is to install a rolling ladder in the kitchen for reaching the extra storage space on top.
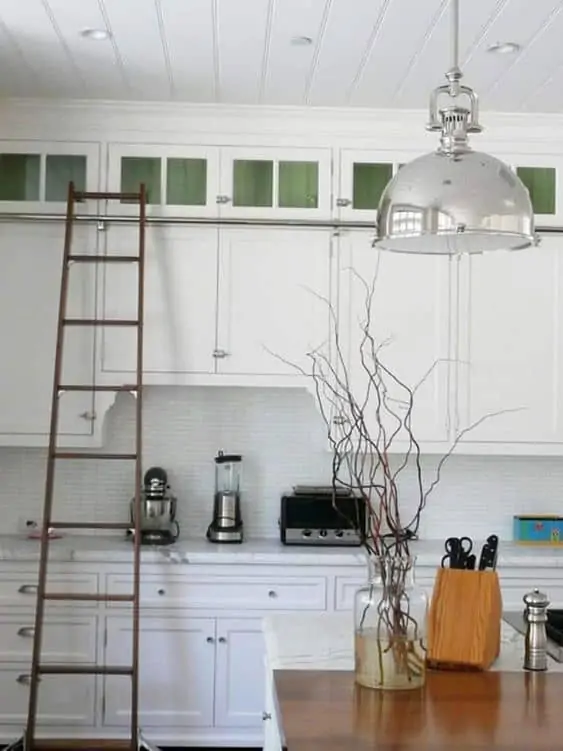
The cabinet above the sink should be equipped with a dish drying rack for wet, recently-washed dishes.
Pullout base cabinets are ideal for storing large utensils. Narrow base cabinets can be used for storing condiments.
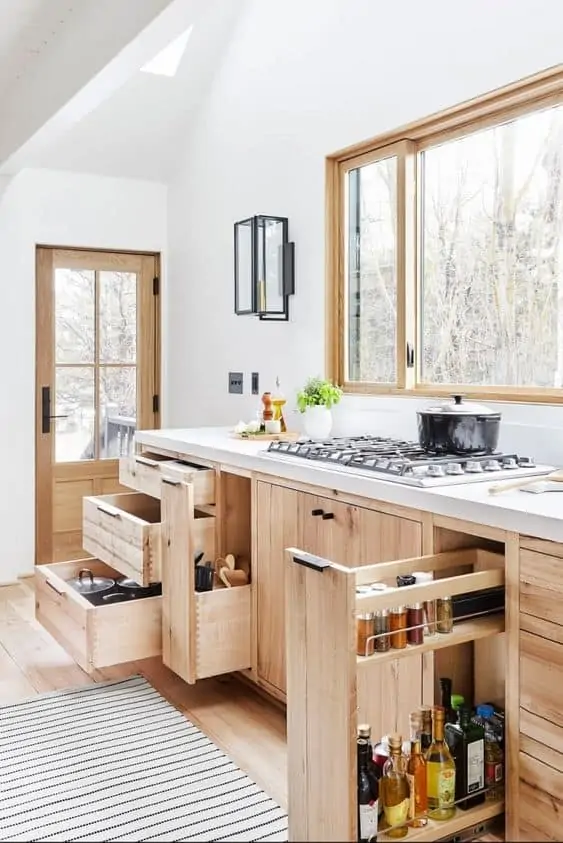
Install drawer cabinets right under the countertop for easy access and better organization of dishes, cutlery, and cups.
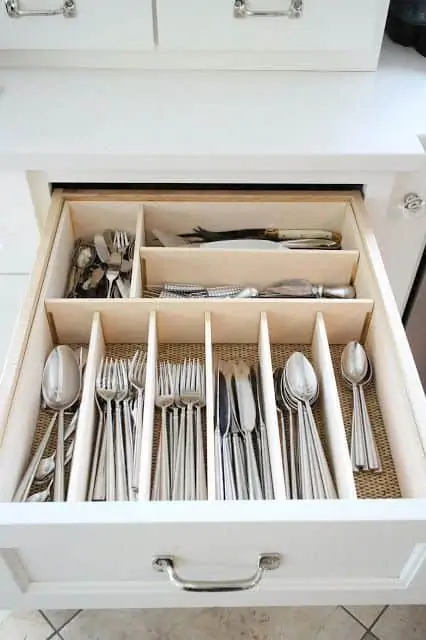
Installing additional racks on the sides of the cabinet doors also saves up a lot of space.
For an L-shaped small modular kitchen design or any other layout which engages a corner, it’s convenient to install a corner cabinet with an independent rotating shelf for easy accessibility and premium use of available space.
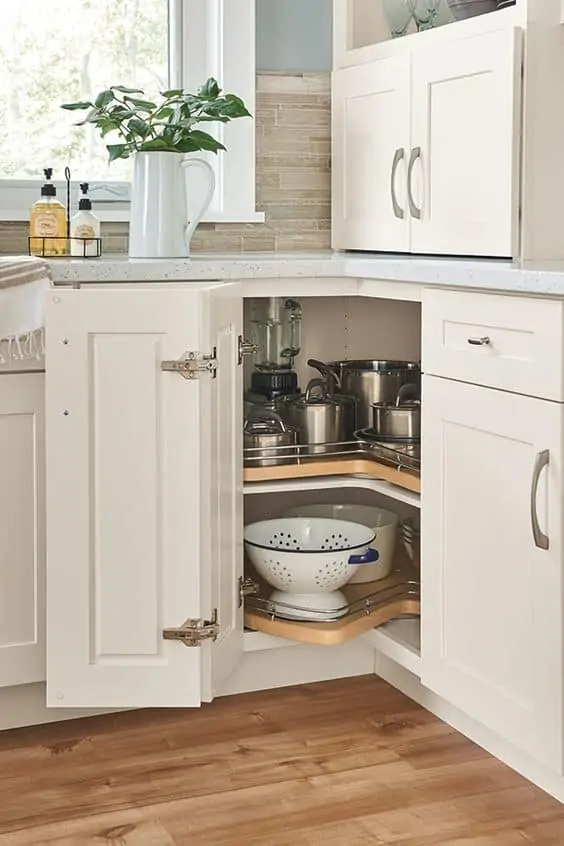
Take advantage of each and every area of the kitchen in some way. For example, one can add rods with hooks to the part of the wall which is below the upper cabinets. These may be used to hang ladles, strainers, or even mugs.
Countertop
For the countertop, quartz, granite, ceramic tiles or wood limestone slate are popular materials. Granite in dark kitchen colors is the best-suited option for small Indian kitchen designs. It is also scratch and stain-resistant, which is perfect for wet kitchens in Indian households.
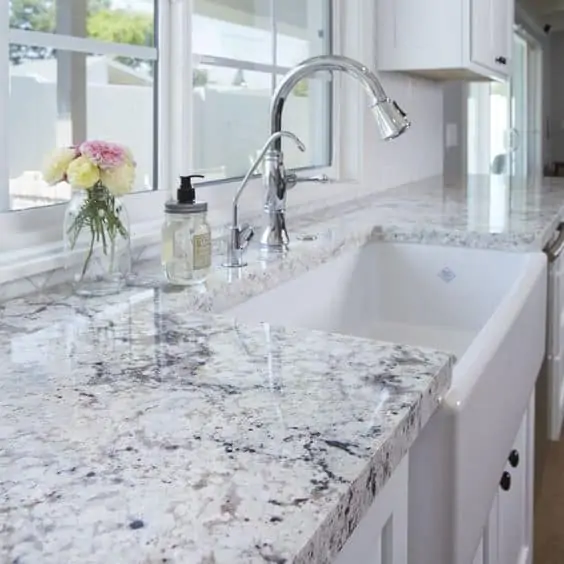
Small Modular Kitchen Colors
The small modular kitchen colors are influential in creating a space that looks bigger than it is.
Light and Fresh kitchen Colors
For the kitchen interior design, a light kitchen color palette is generally known to make a space seem roomier. The key is to stick to two or three kitchen colors for a sleek minimalist kitchen.
Using just one kitchen color will make the kitchen look boxy or boring. On the other hand, too many kitchen colors in a small kitchen will clash with each other and look messy. It is important to find the balance while deciding on the kitchen color scheme of a small modular kitchen.
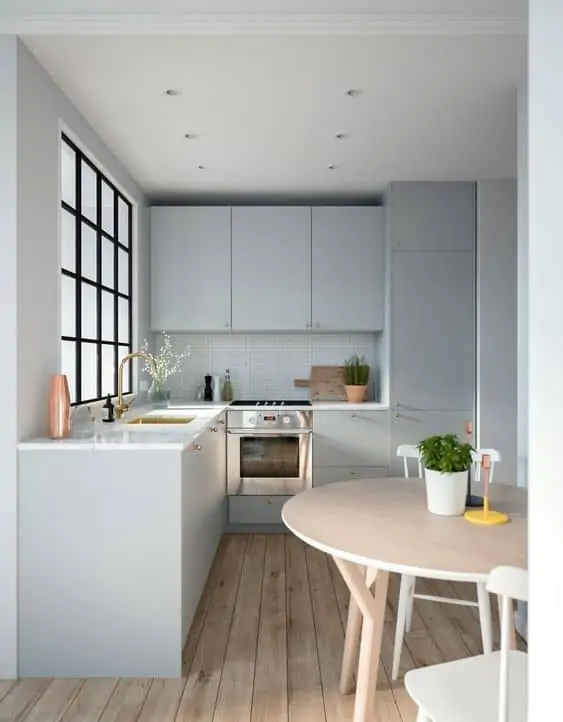
If the kitchen has white walls for kitchen colors and white kitchen furniture, work magic by adding an accent wall in a pastel shade. Wall paint in the pale shades of blue and green give a fresh and airy touch to a small kitchen. Even yellow can be used because it makes any room feel brighter and larger.
Look of the Backsplash
The backsplash should also be in a light color. Modern kitchen wall tiles designs are generally used in Indian kitchens because they are durable and easy to clean. Glass tiles are perfect for the kitchen backsplash because reflective surfaces tend to make space look larger.
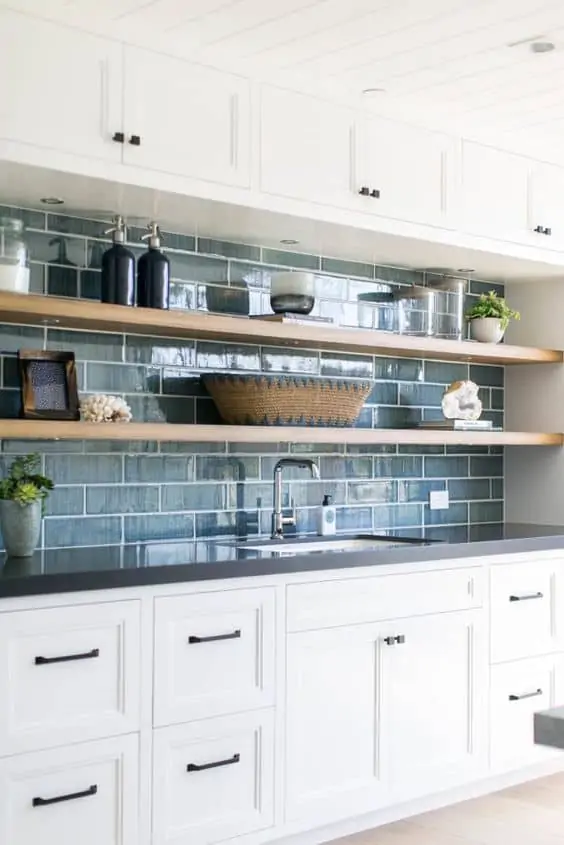
A cheaper alternative for glass tiles is PVC wallpapers which are waterproof and durable. Vinyl wallpapers come in all sorts of kitchen colors and designs. For a small kitchen, go with kitchen colors like stark white, cool grey, or blush pink.
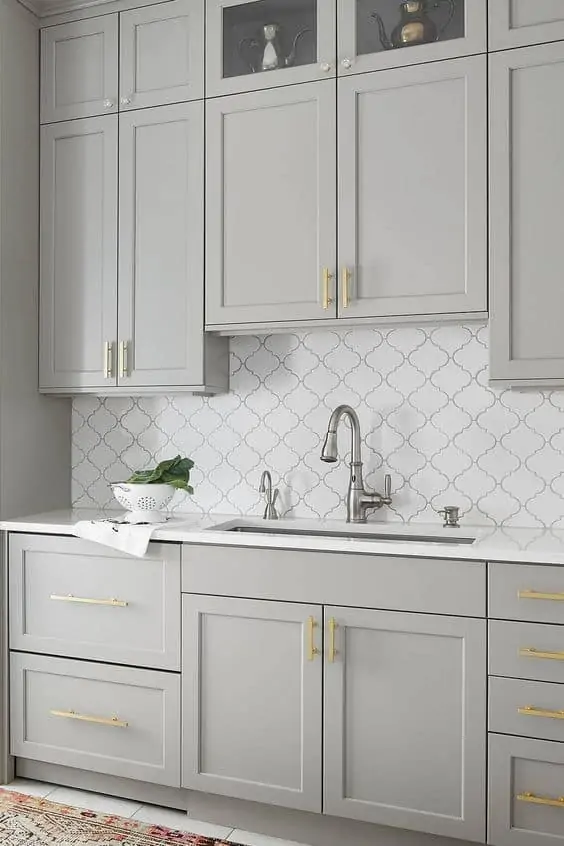
Experiment with Bolder Kitchen Colors
For a bolder small modular kitchen style, paint the cabinets in jewel tones like sapphire blue, ruby red, emerald green, and amethyst purple to contrast with the lighter kitchen color of the walls. Complete the look by adding a glossy finish.
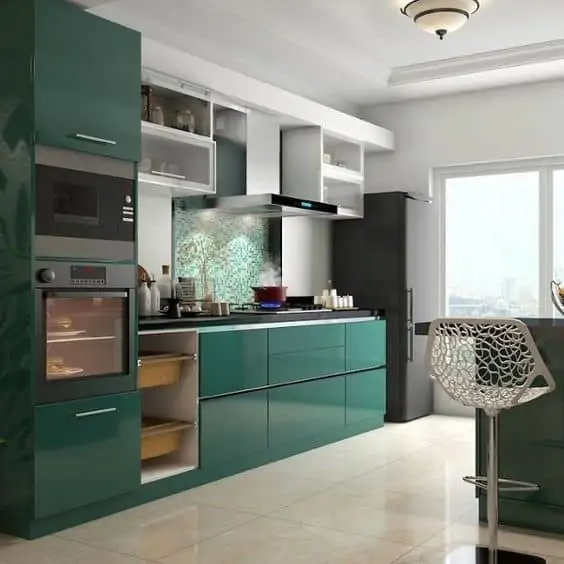
Kitchen Appliances
Use a built-in hob with induction and gas to save counter space. It eliminates the need for a separate induction cooktop. Brass burners and cast iron pan holders are better suited for an Indian kitchen hob.

Install a built-in oven underneath the hob to make the heavy cooking area compact.
Lots of kitchen appliances placed on countertops give the appearance of a disorganized mess. Since countertop space is sparse in small kitchens, an “appliance garage” is a great idea.
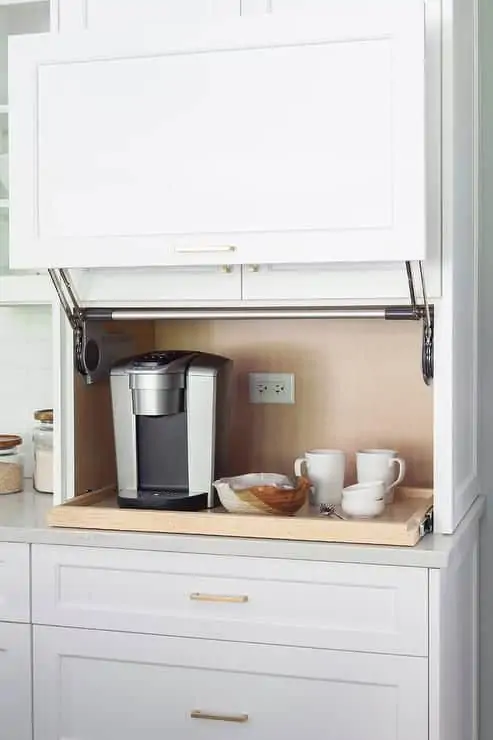
One shelf at the same height as the countertop can be fitted with a lifting door or a sleek shutter- sliding up open and sliding down closed. Install power plugs for kitchen appliances requiring electricity, such as toasters and microwaves, on the inside.
Don’t go for in-built dishwashers for a small modular kitchen cost (low-price) because they are not yet common in India. They would be a waste of storage space.
Designate a space for the placement of a mini-refrigerator. The area should be enough to accommodate a single-door refrigerator with a volume of approximately 50L. Install a power plugin in this area to hide the wire.
Ventilation in a Small Modular Kitchen
Proper ventilation is necessary for Indian kitchens with all the smoke and smells. If the heat does not have an adequate outlet, it will be a suffocating experience in a small Indian kitchen.
Burners affect indoor air quality and may cause severe problems down the road. As many experts have pointed out, the good old exhaust fans are lacking when it comes to venting outdoors. They are quite noisy too.
The modern kitchen solution is installing a chimney range hood above the burners. The duct should preferably vent outdoors. A built-in chimney kitchen appliance is suitable for a one-wall kitchen since the duct is concealed by a cabinet-looking structure.
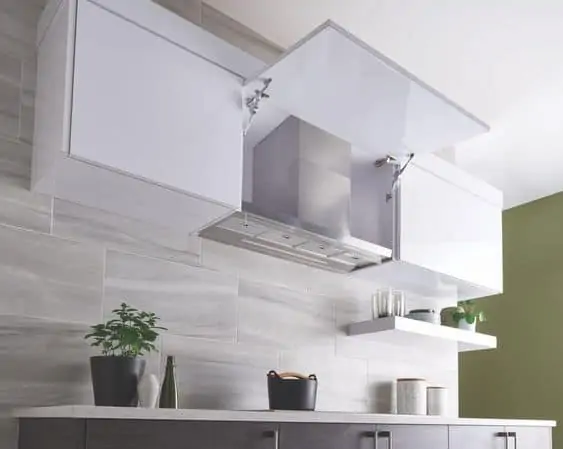
The other option is a wall-mounted chimney kitchen appliance- the duct is more visible but it serves the purpose and even adds a futuristic look.
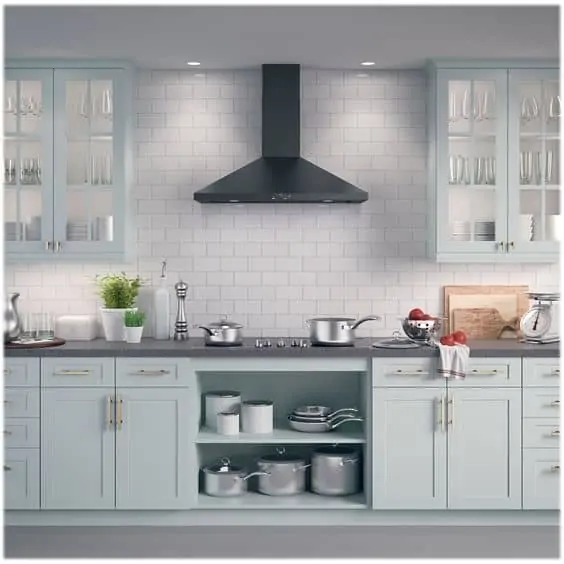
If space allows, one or multiple narrow or small windows in the kitchen can also aid in maintaining air circulation. It will also be an asset in terms of presenting a spacious image of a small kitchen.
Kitchen Sink in a Small Modular Kitchen
One of the most important aspects of kitchen planning, sinks in modular kitchens should combine style with efficiency. Stainless steel is the most favoured type of sink in Indian homes because of its durability and resistance to damage.
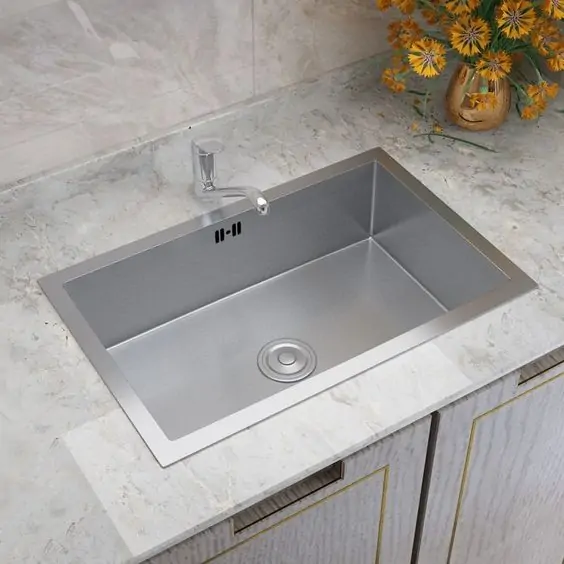
Other popular choices are stone and granite. Coordinating the sink with the rest of the kitchen colour scheme helps to make the kitchen look impressive.
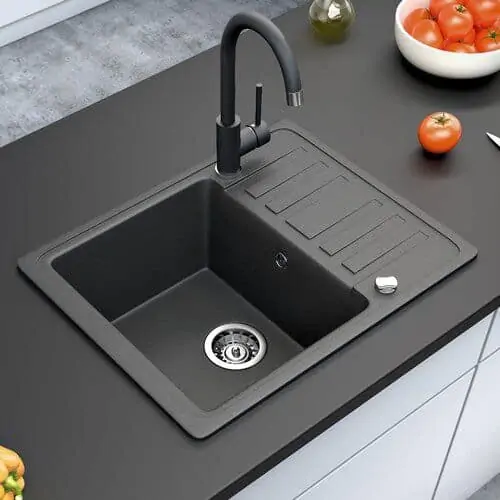
Saving the countertop space is a priority in a small kitchen. A single basin for a kitchen sink is more feasible for saving space and a square-shaped basin can accommodate a good number of utensils and dishes at a time.
Since the length and breadth of the sink are compromised in a small kitchen, it’s better to increase its depth for more space. Since Indian kitchens tend to have large utensils like pots and pans, go with a depth of 8 to 10 inches for the kitchen sink.
The flooring of a Small Modular Kitchen
There are plenty of flooring options to choose from. The main point of concern in choosing the floor for an Indian kitchen should be that the material is stain-proof and non-slippery. The kitchen color of the flooring should be in tandem with the modular kitchen cabinets to give the small kitchen roomy air.
PVC Flooring
A PVC floor has many advantages in a kitchen- it is easy to clean and absorbs shock. Vinyl floors are also not prone to skids and slips. The appearance can be modified according to the requirement of the kitchen décor. Vinyl floors can even mimic tiled floors.
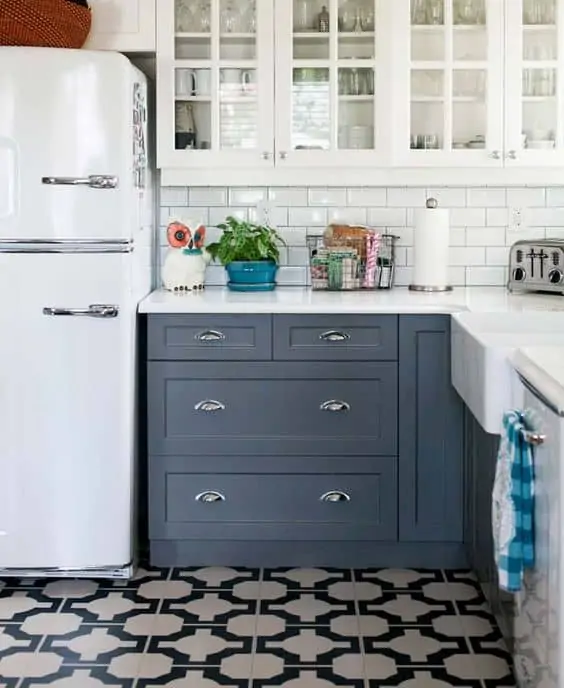
Tiles
Tiles are the go-to choice for kitchen flooring. Ceramic tiles and porcelain tiles are known for their longevity and stain resistance. Porcelain tiles can even mimic materials like natural stone, wood, or brick. They are good choices for an affordable small modular kitchen.
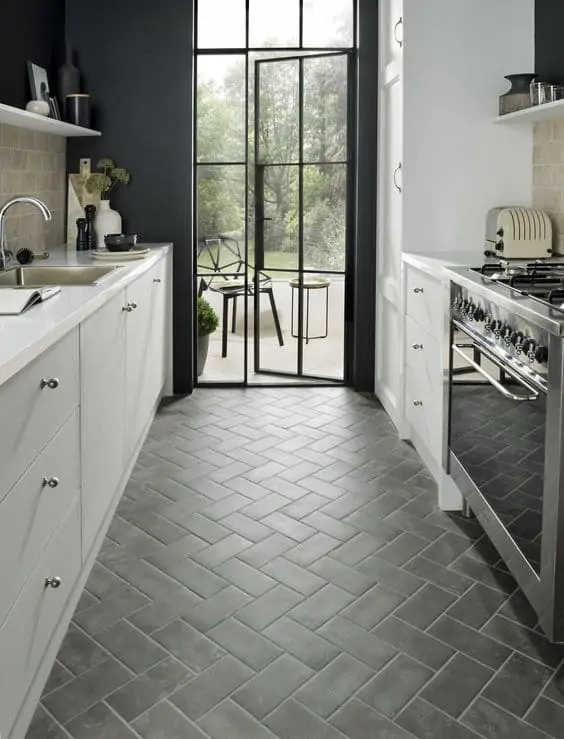
Natural Stone
Natural stone flooring is an excellent, albeit a bit more expensive, choice for a kitchen floor since it resists moisture as well as stains. The coolness of the stone complements the heat of an Indian kitchen in the summer. Granite or marble is ideal stone flooring choices since they make the kitchen look larger.
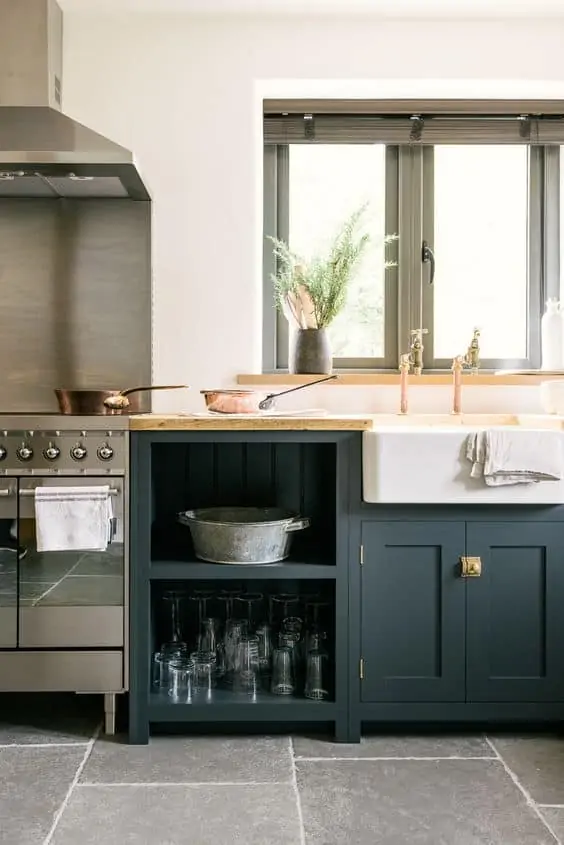
| Click here to read more about the types of flooring |
Lighting Fixtures for a Small Modular Kitchen
Lighting options play a vital role in making small modular kitchens look roomier. Instead of one single light bulb, it is much better to use several lights evenly spaced around the kitchen. This draws attention to all directions and makes dark corners more visible. LED integrated lights or LED panel lights can be installed under and inside the upper cabinets for lighting up specific areas.
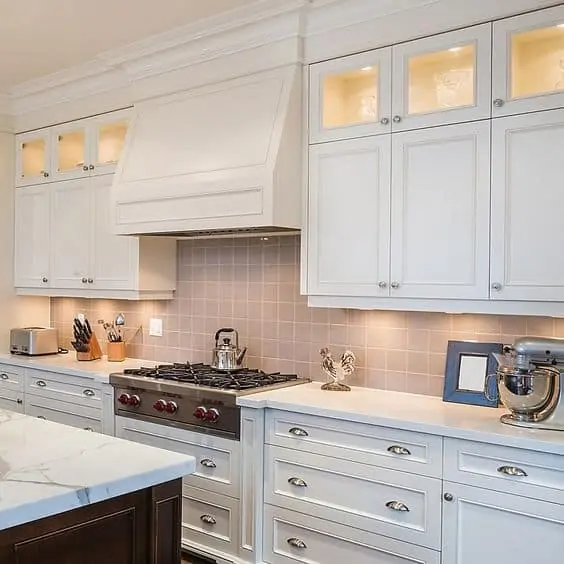
The addition of one pendant ceiling light fixture could accentuate the style of the kitchen as well as make the kitchen look more spacious than it is. A lot of interior designers use pendant lights (see picture below) to make the ceiling look higher than it is.
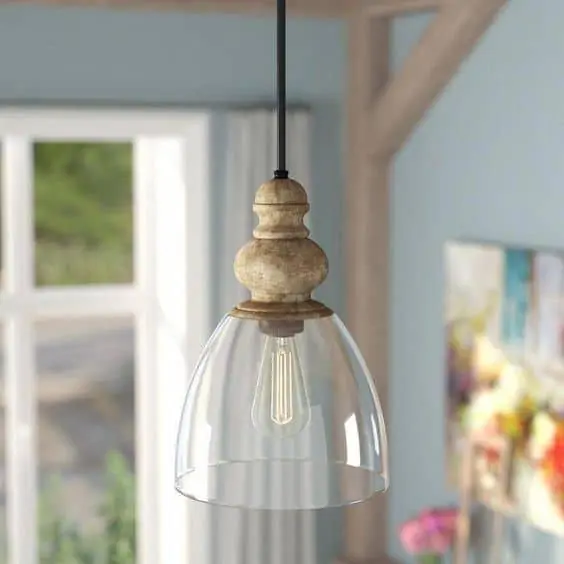
A long and slim linear light running along one side of the kitchen walls makes the room seem elongated.
Due to the standard size of a small kitchen, false ceilings are not a viable option. They’ll make the room look smaller. Besides, a false ceiling will be too expensive for a low-budget small modular kitchen.
However, if there is provision for a false ceiling in the kitchen design, it is a brilliant idea to use recessed LED lights. They are hidden inside the false ceiling. They give off an ethereal vibe, rendering the constraints of a small space redundant.

| Click here to read more about lighting fixtures |
Waste Management in a Small Modular Kitchen
The space under the sink can be put to good use. Install a base cabinet under the sink with wastebaskets and recycling bins. A double-bin would be useful in the segregation of dry and wet waste.
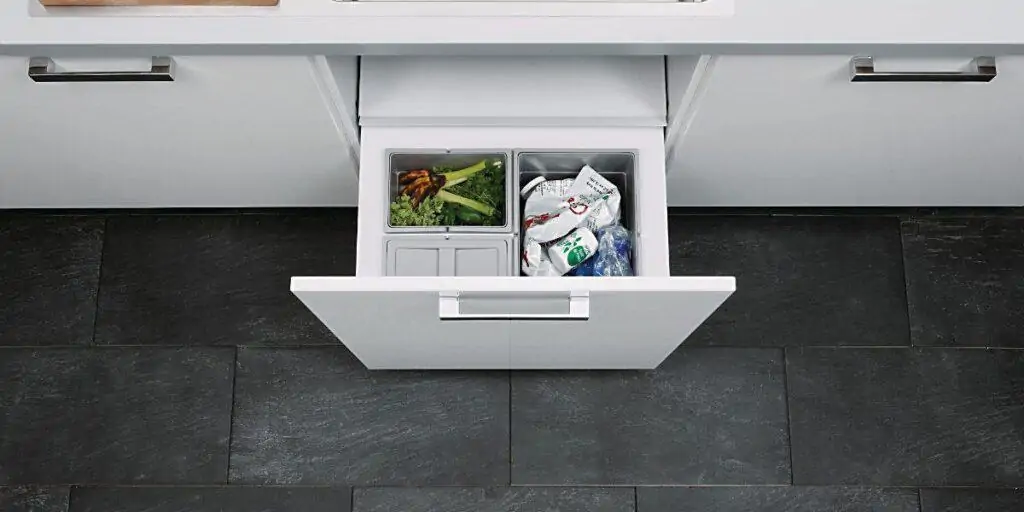
Rather than keep a dustbin that is visible to all, it’s better and cleaner to use a base cabinet for waste disposal. A pull-out dustbin holder can be used as well. Either way, the kitchen floor would not be occupied, hence preserving the space for the working area in the kitchen.
If an island cabinet is available, the waste can be stored there. It would provide a larger space for garbage disposal.
Small Modular Kitchen Cost
The small modular kitchen cost can range from Rs. 50,000 to Rs. 1,00,000 depending on the budget. The modular kitchen cost would depend on the modular kitchen materials and kitchen appliances used. Built-in kitchen appliances would increase the modular kitchen cost. For reference, the Godrej modular kitchen cost of a small kitchen ranges from Rs. 850 per square feet to Rs. 1800 per square feet.
Small kitchen design hacks
- Use pull-out drawers instead of free-standing kitchen cabinets. This will offer a lot of storage space and save a lot of furniture space.
- Extend your cupboards all the way up to the ceilings for optimal storage.
- Use shiny and reflective finishes on your furniture. This makes the room look bigger.
- Install open shelves on the wall.
- Decorate your kitchen with houseplants and potted herbs. This will prevent your kitchen from looking dull.
- Use light shades in your kitchen for furniture and walls.
- Opt for smaller appliances. This will save a lot of unnecessarily occupied space.
- Separate your cooking, storage, and seating space using movable room partitions.
- Use sliding doors wherever possible.
- Use collapsible or foldable furniture such as chairs and breakfast tables.
Small kitchen designs gallery
Conclusion
The world of modular kitchens is an ever-advancing one. There remains no reason for Indian homes to stay deprived of the advantages of modernity just because of inadequate space. With efficient and smart design solutions & smarter appliances, no space is too small to build an impressive kitchen.
Modular kitchens are trendy. Urban homeowners know and want the same. The demand has created the supply of innumerable modern products and materials to aid in building a modular kitchen. Where there is a will, there are ways to utilize the kitchen space efficiently in small apartments.
The layout of the kitchen is an essential choice. It leads to the choice of furniture that could fit into a small area to make a compact kitchen.
Lighting fixtures, false ceilings, flooring, and a glossy finish to the cabinets create an illusion of a well-aired and spacious kitchen.
There is a special emphasis on the suitability of certain materials and kitchen appliances for Indian households. It is not an exaggeration to say that Indians regard the kitchen as one of the centres of household activities.
An Indian modular kitchen design that combines functionality, as well as aesthetics, is a dream kitchen. Moreover, every urban Indian home deserves the ease and magnificence of a modular kitchen, irrespective of the size of the kitchen.
If you want to buy top-quality modular kitchens from the best brands, click on the link given below to check your options and submit your inquiries:
For more details, contact below:
|











