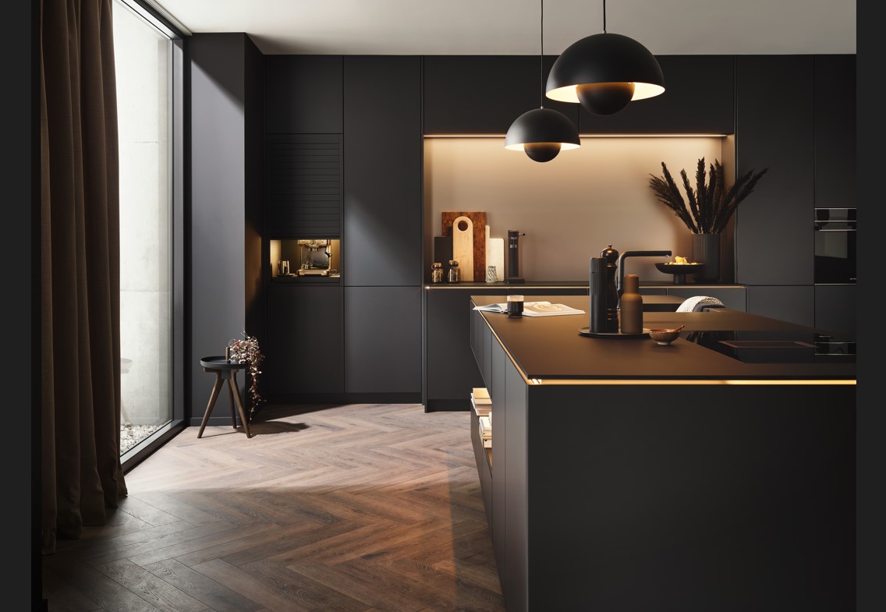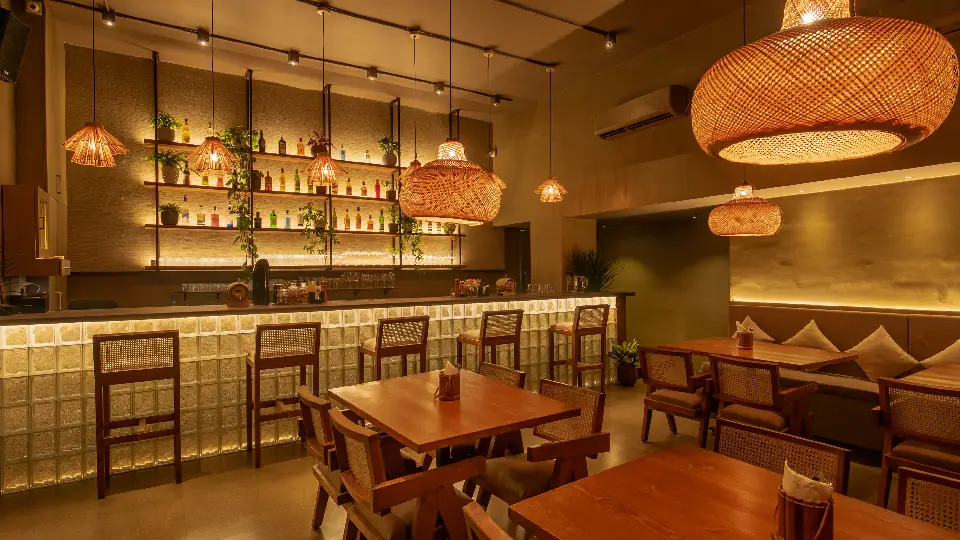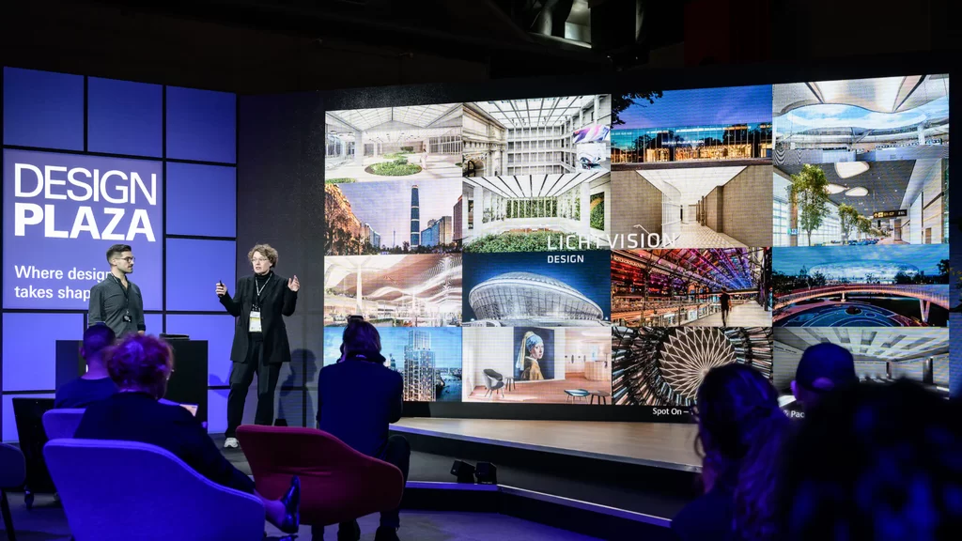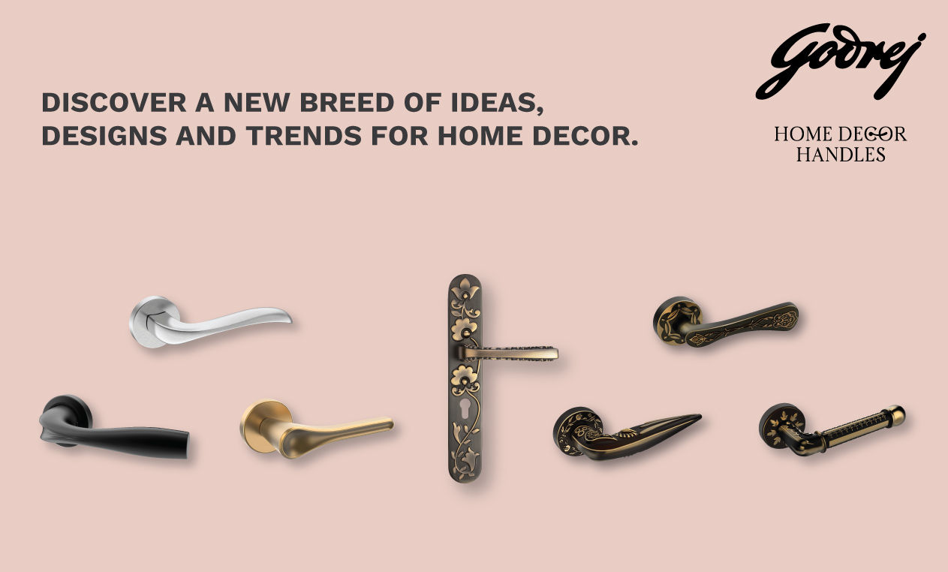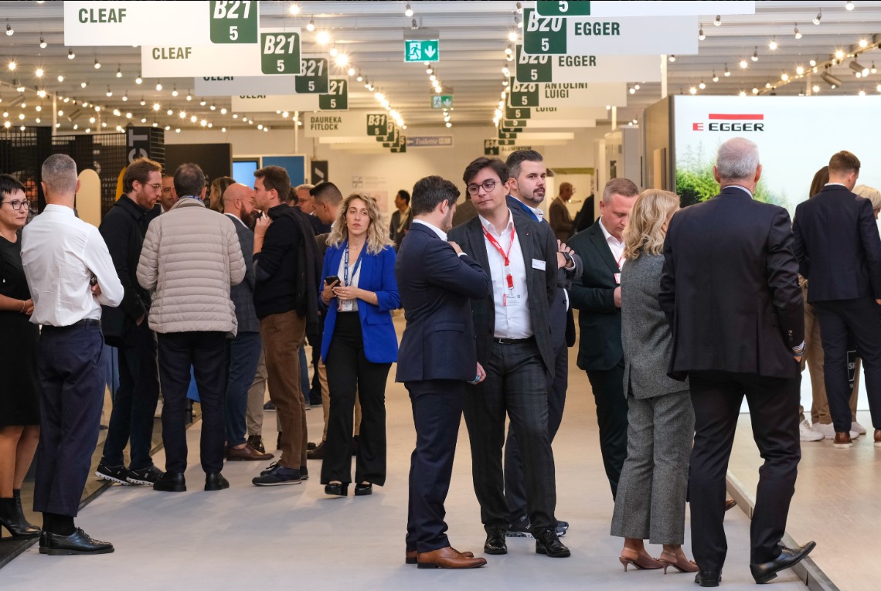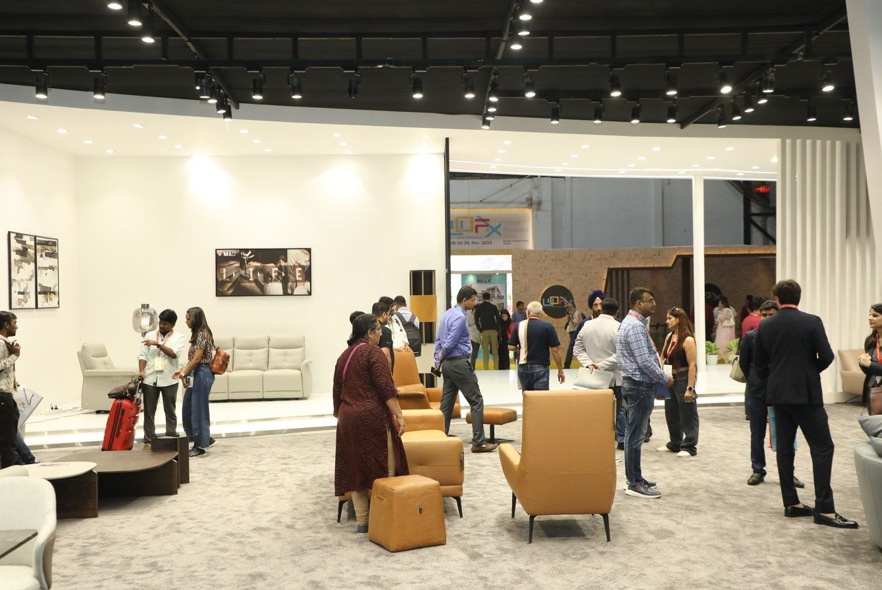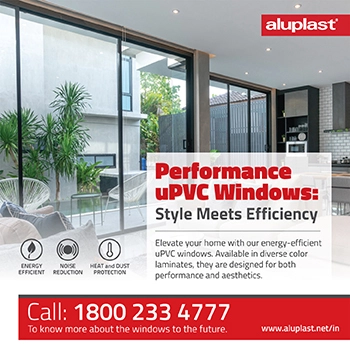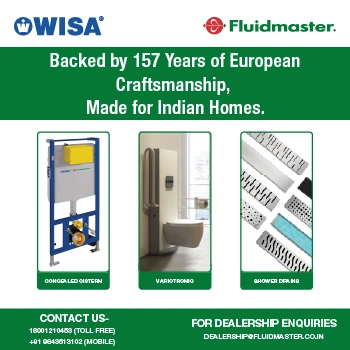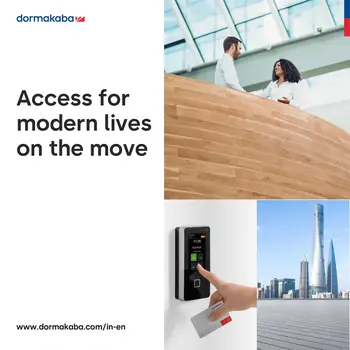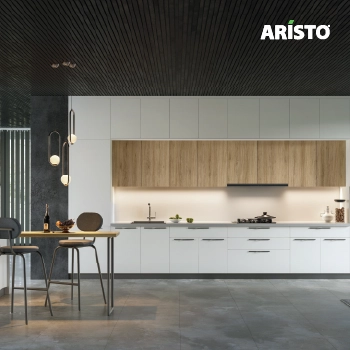In my words, any kitchen is a food factory. Now, functionality is the inherent soul of functional and designer modular kitchens which moves a user, cooking food, to make it an experience.
A person working in a well-planned area will feel highly motivated given such a functional area. Also, every chef has their own unique style and desire for their modular kitchen, hence, we shouldn’t bypass their opinions.
The above description is today’s phenomenon, evolved with the passage of time and developments, functional modular kitchens!
Space planning
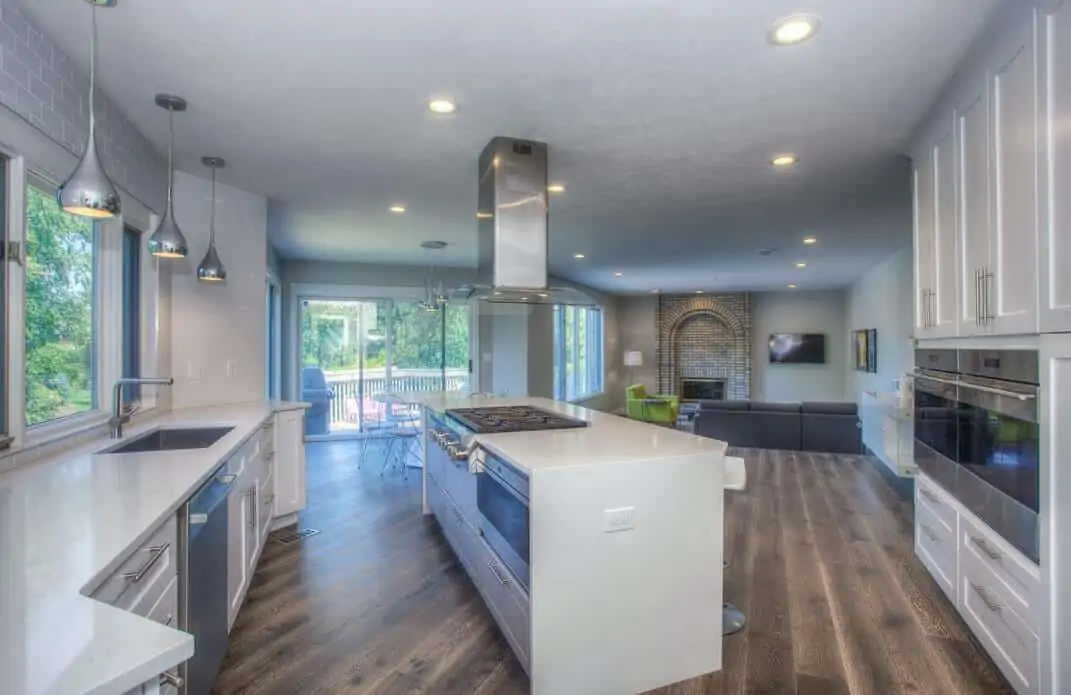
Image Source: Unsplash
The size allocated in a given architecture plays a vital role and defining one. Moreover, it also opens up a challenge to the modular kitchen expert to incorporate the requirement of the user.
Additionally, highrise towers, further restrict space allocations, unlike bungalows. While the aspirations run with no boundaries, that’s our challenge, to work around the roadblocks.
Addressing the flow of cooking in modular kitchens
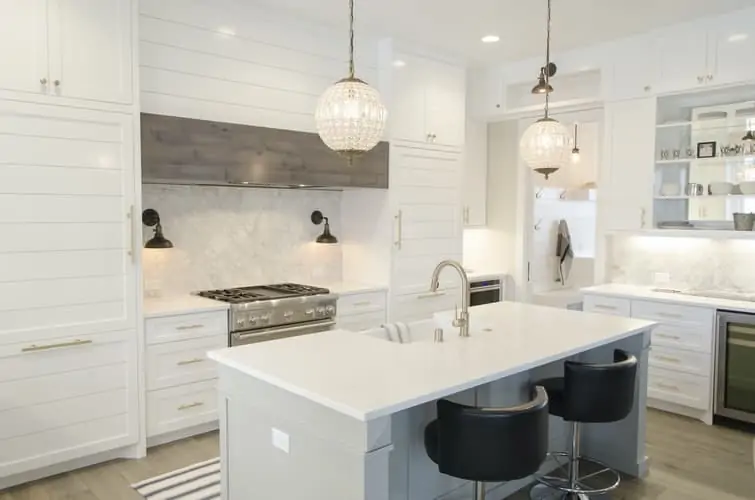
Image Source: Unsplash
The age-old work triangle now comes to play with the above challenges. So, we now look at the parameters.
Entry to the kitchen, any further attached areas, storage pantry, washing and ironing, domestic help area etc. Waterpoint and its flexibility. Natural light and ventilation are paramount.
Additionally, well-cooked food demands good lighting to see how it appears and feels, besides the taste, yes, culinary skills included.
Storage units in functional or designer modular kitchens
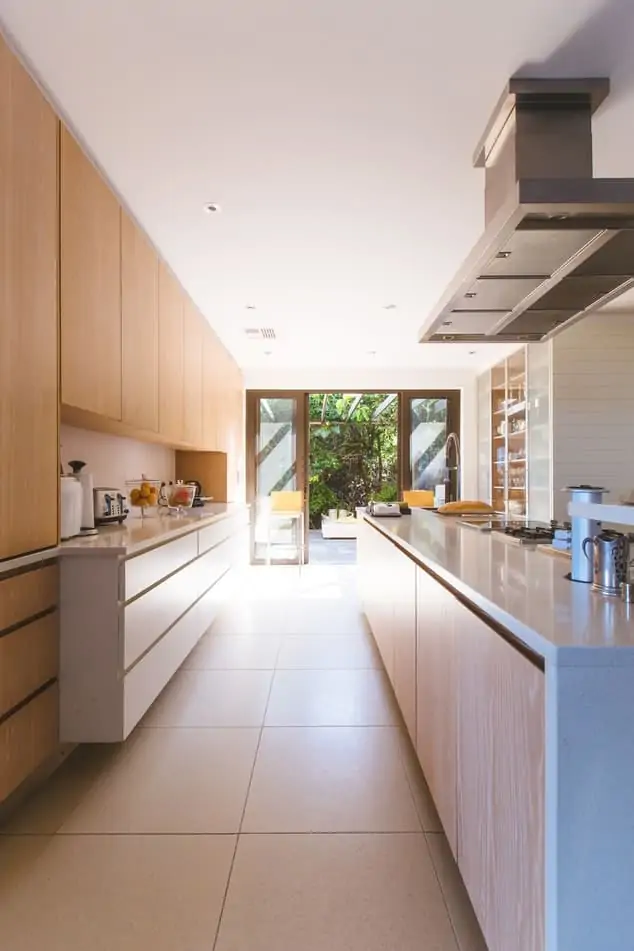
Image Source: Unsplash
Storage within the area for groceries, utensils, processed food, fruits, grains, crockery, cutlery and so on, it’s a long list.
Moreover, the placement of each has to be understood and assigned. You can choose from many helpful internal accessories.
In addition to that, each storage today has a solution in terms of organizing it and its retrieval. Therefore, you get a great variety, styling, convenience across the top brands.
Positioning the fridge
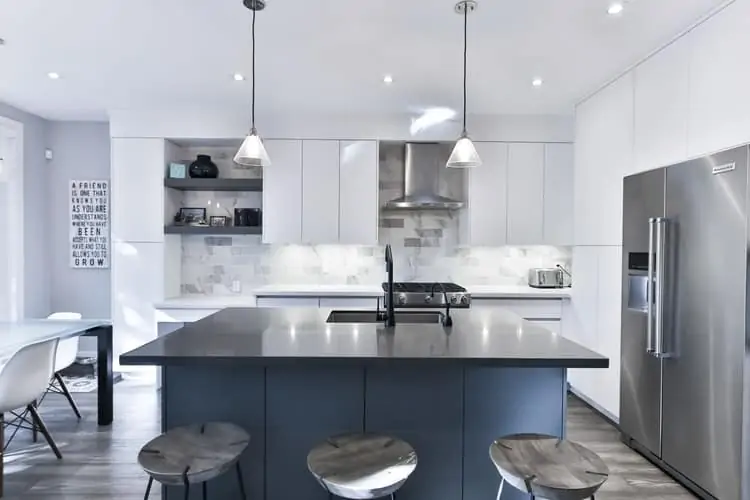
Image Source: Unsplash
The placement, use of refrigerator, and size become crucial for current-day homes. One has to specify its capacity and size in the very beginning.
Moreover, they have become bulky and take up space. Also, the space around it gets utilized to open doors completely for us to drag out the drawers and trays.
Often we find a wall on one side restricting it and subsequently the end-user will complain.
Furthermore, water and ice dispensing models require purified water. Hence, plan where to house the purifier, it will require plumbing and electrical point. We can also club the water purifier from the sink area if the civil work so permits, embed the line in the floor or wall.
Water purifier
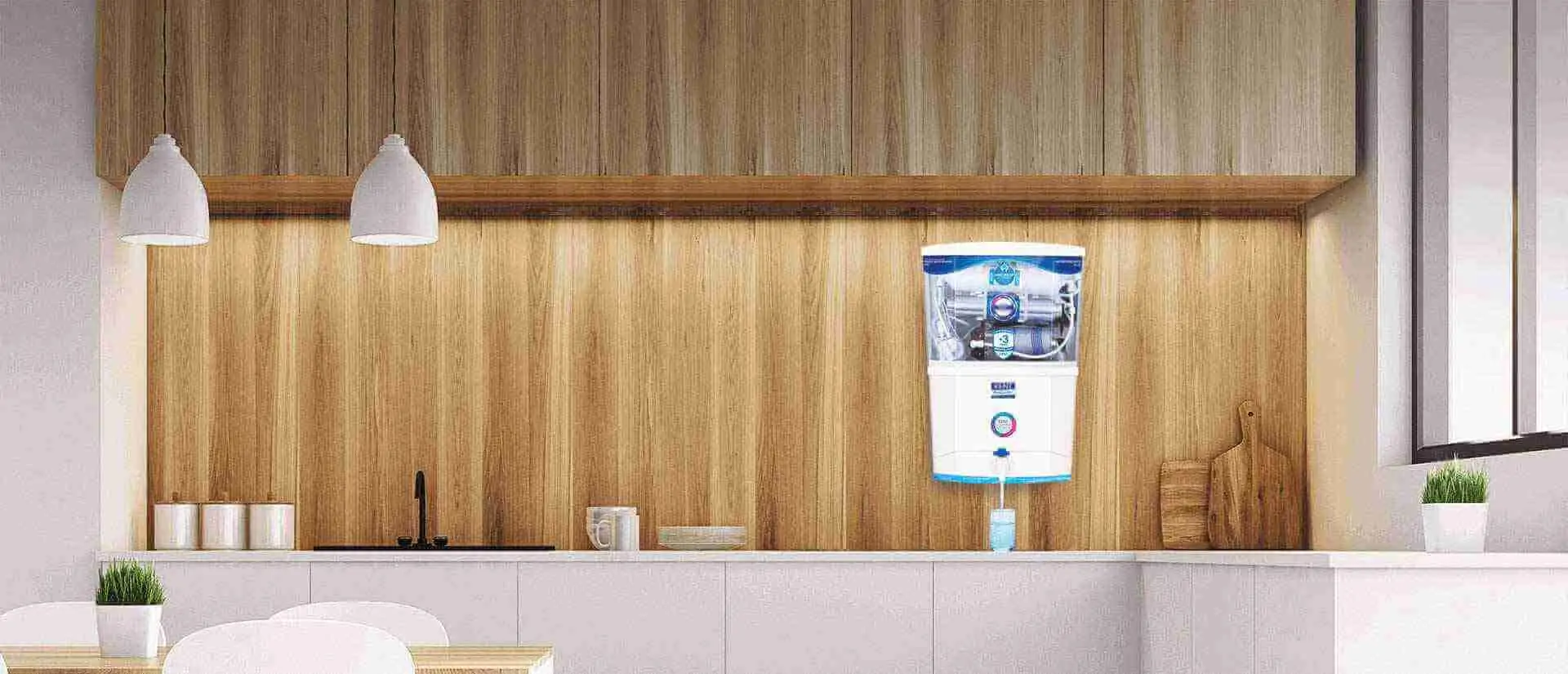
Image Source: Kent
While on the subject of potable water purifiers, options of RO, UV, alkaline, with storage, without storage, being online supply are available. These vital points must be discussed on day one.
Additionally, you also have to plan plumbing and electric points. Many homes still like off-line storage in earthen, ceramic or metal pots for room temperature consumptions.
As a result, enough companies are giving solutions today. It’s good to test the water and then select the system as required. RO wastes almost 40% of water purified and hence an outlet drain point required.
Sink and dishwasher
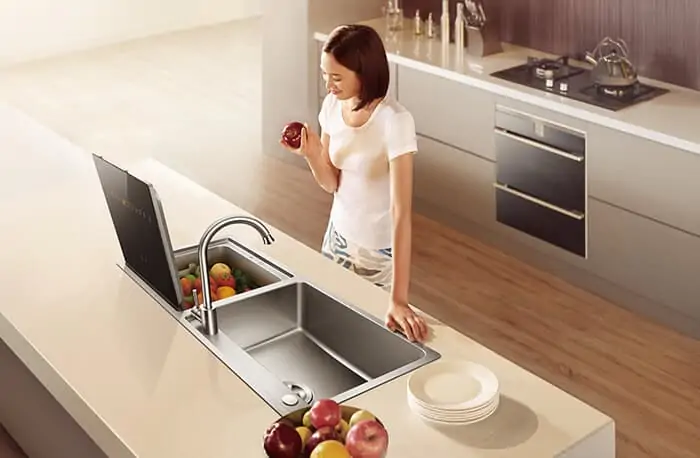
Image Source: Kitchen and Bath Business
Understand the hot water supply which could be clubbed with the closest bathroom or utility area. The sink is the most vulnerable area. As a result, with a bad installation and passage of time, it gives a bad name to factory-made and installed kitchens.
COVID has pushed up the sales of Dishwashers and the market today isn’t able to cope up with supplies for all built-in models. Added to the sink area are waste bins, dry organic, wet, segregated.
Additionally, the use of crushers to dispose of organic waste down the drain, minimizing physical waste disposal is attracting many households. Instant water cookers are yet another great innovation, cuts down cooking time, instant tea, coffee or soup making to name a few advantages.
Countertop for modular kitchens
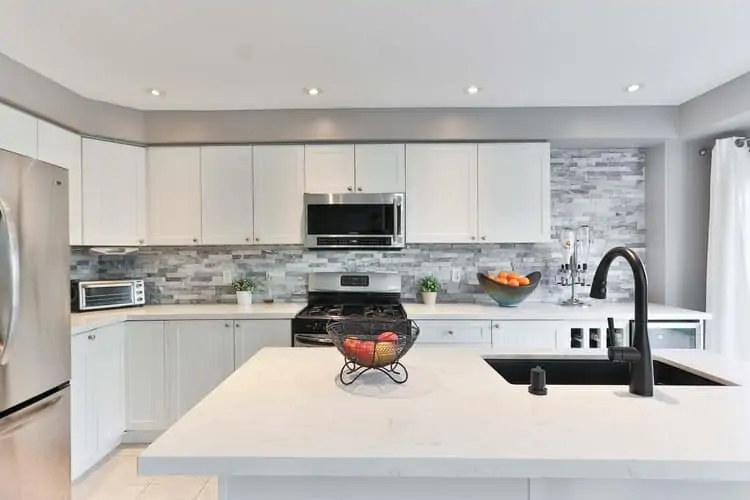
Image Source: Unsplash
Countertop, work areas similarly need to be allocated proportionately. Functional and designer modular kitchens have well-defined functions such as- cooking, preparation, washing cleaning, and getting ready to light the fire. Secondly, post-cooking, we have the storage of cooked food.
Thirdly, we have to clean the area after the activity and get the utensil to the sink and dishwasher. Hence, the sink area, its size and type of sink is a vital decision. You get various kinds of kitchen sink faucets, choose a one after understanding its added features.
Cooking requires fire and buying burners of ones need gets tricky. Moreover, Indians need brass burners with cast iron grills, to hold their curved pots, utensils, deep frying pans. It gets essential to regulate and control the intensity of fire during cooking.
However, the Western innovators and designers haven’t catered to it. Unless you buy a very expensive single wok burner. We need a minimum of 4 in functional and designer modular kitchens. Placing of gas cylinder/s is important, not all cities have piped supply. With it comes the gas meter which needs proper placement and exposed piping, visual sore.
Chimney/hood for functional and designer modular kitchens to vent
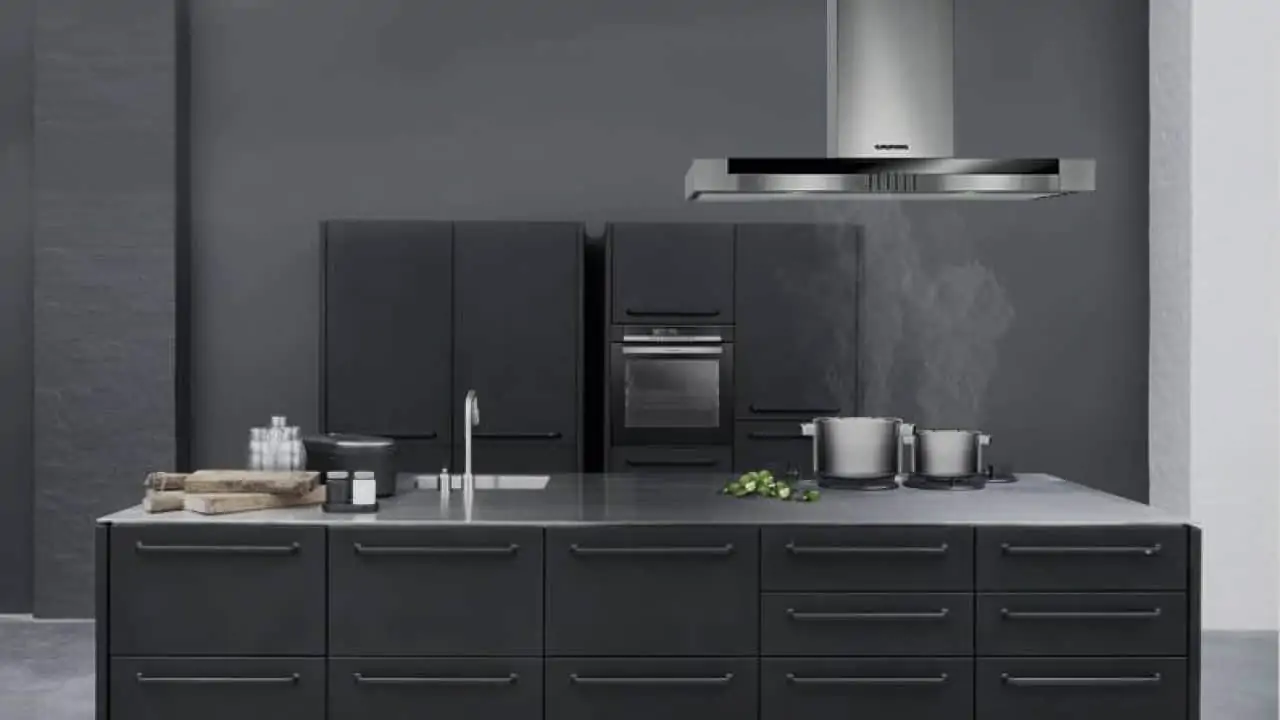
Image Source: Grundig
It’s pertinent that cooking must have proper venting hood with adequate capacity to evacuate, odour, heat and oil vapour. The hood should have the shortest travel path with minimum bends for effective venting. This itself is subject matter to be understood at the drawing stage like the size of the fridge.
Moreover, don’t go for the price; buy an efficient machine and not a noise polluter. We have grown up seeing an exhaust fitted in our kitchens and coated with oil soot and dirt. However, never use this along with the hood over the burners while cooking. Two negative pressure points will confuse the vapours and oil will travel all over in the kitchen to your wall storage shutters and ceiling.
Ergonomics
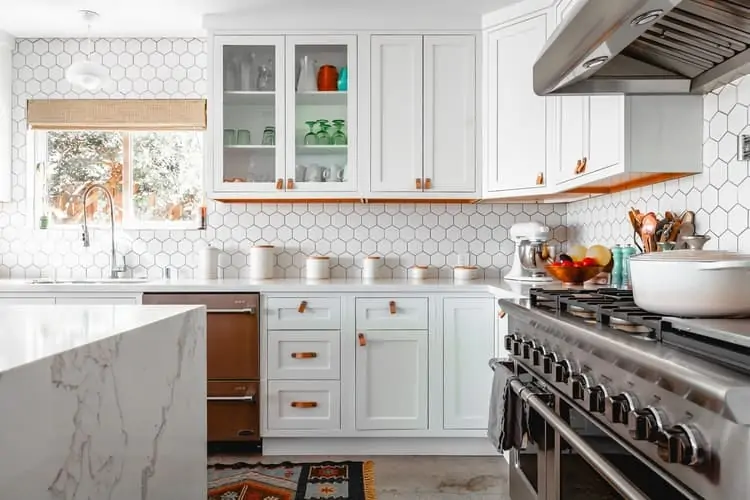
Image Source: Unsplash
Considering the average heights in India designer modular kitchens countertop heights come in standard 860mm finished, including 100 mm legs with skirting. However, the other elements of the subject must be taken care of by ensuring bottom drawers, Built-in appliance operational height, flap ups which can be reached comfortably.
Additionally, we also need to walk around areas with adequate space and ease of opening shutters and drawers. Providing built-in steppers for loft units or even upper wall units gives this space.
Built-in appliances for designer modular kitchens
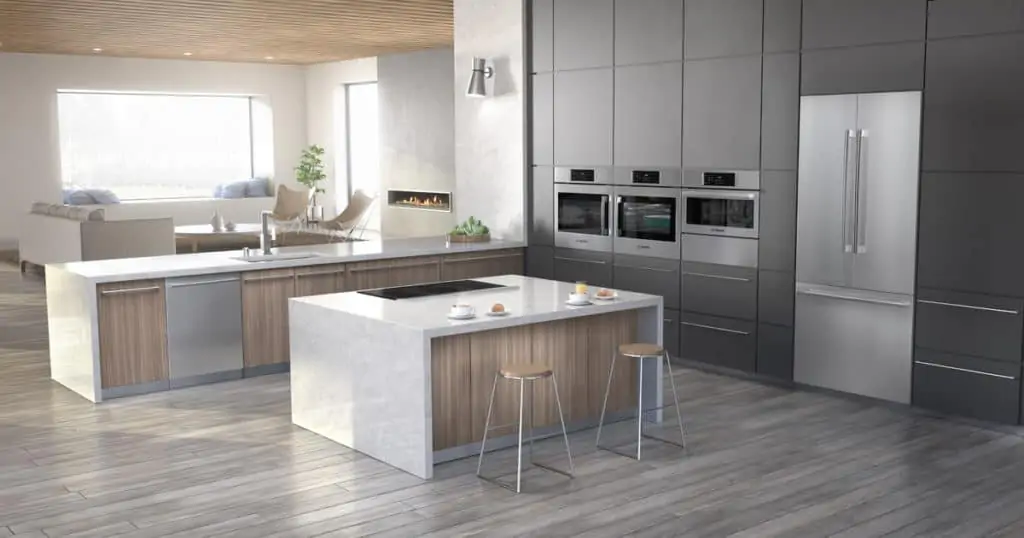
Image Source: AGKI
The built-in appliances for functional and designer modular kitchens have become the trend of today. Even those who don’t necessarily need them, buy them. Therefore, you must incorporate them.
Quick heating Microwave oven, baking oven, roasting, deep-frying, barbeque grill, teppanyaki, wok, food warmers, vacuum sealing food for freezing, coffee machines, wine conditioners, ice cube machines are now being asked for.
These are all need-based, lifestyle and eating habits should decide. Costs apart, they take away valuable and much-needed storage space in the cabinetry. All hobby related desires should be evaluated and then incorporated.
In India, we use wet and dry grinding of grains. So these are free-standing machines which we need to park within the under counter storage units with a supply of electricity. They are heavy and on wheels so the skirting has to be cut and fixed on the shutter.
Lighting within functionally designer modular kitchens
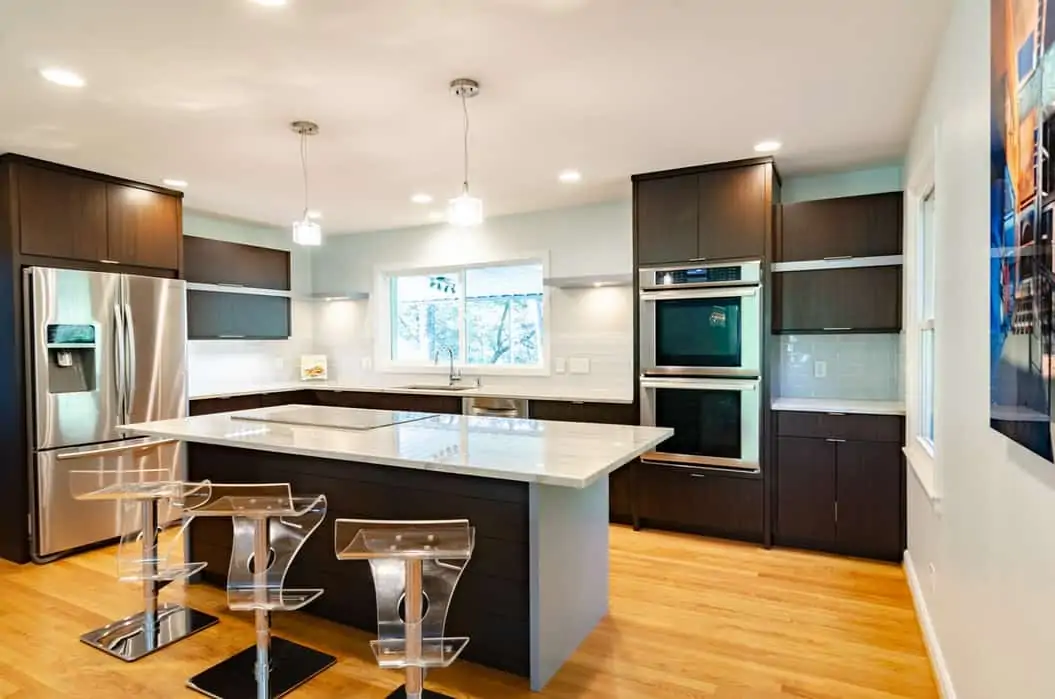
Image Source: Unsplash
Finally, lighting in itself holds a pretty huge and defining position. Nowadays from the outside of the building, inside and within different areas of living, storing, bathing and so on experts offer solutions, great demand and enhancer too.
In the functional and designer modular kitchens, one can install light within the units, skirting, under the counter line, at the bottom of wall units for countertop illumination. As a result, this remains within the scope of the modular kitchens designer and manufacturer.
The interior designer takes care of the ceiling lights. But, get involved there and understand as loft units or tall wall units should get obstructed with the same.
Electric sockets and controls
Besides the supply to all appliances and its controls, we need sockets for free standing appliances, such as toasters, blenders, food processors, sandwich makers, air fryers and so on.
So, this needs to be addressed keeping in mind where the usage points are. Then the room lights and air conditioning. Be cautious to have separate MCBs for all built-in appliances, and fridge. Earthing must be checked as this can damage the electronics.
Air-conditioning the kitchen
Nowadays many fancy a split air conditioner in the kitchen along with a ceiling fan. So, this too requires clarity at the design stage, it can obstruct the opening of loft shutters. Its draft can be hitting the cooking burner, also it will hamper the cooking hood performance.
Summing up
Often many mistake functionality to be interfering with design, look and feel or the aesthetics of the functional and designer modular kitchens. A kitchen is “functionality first”. Its looks surely can be complimenting once we decide the material finish, colours and its surroundings. Many works from this end and you know where they shall land up.
So, keep an open mind and put your pen to the paper. Design, per se, is a wide aspect, even a small feature designed, to be seen, should be thought and implemented. A chosen handle will reflect enhancing the overall feel or just make it obtrusive, while its functionality is paramount, that’s an example.
Designer modular kitchens
Designer modular kitchens are what a team sits down to express their imaginations into reality. Starting with its visual impression on your senses, it must invoke a feeling of wow!
With the roll of eyeballs across the modular kitchens, seeing great detailing, and a desire to run up and touch it, that are designer modular kitchens for me. The human senses should all get tickled standing there. if you can’t achieve the same, you’ll still have a kitchen to work on.
So, if you achieve the above, it qualifies to be in that category. Many interior designer/Modular Kitchens companies (local) will present a phenomenally good looking, attractive kitchen, but it isn’t a designer kitchen.
How it works?
Designer modular kitchens are a creation of manufacturers with the support of great minds steeped into each and every aspect of the total concept once presented, duly signed. They conceive every component used in the construction of the kitchen.
From inside to out! The designer modular kitchens is a visual treat and then the feel floors you completely. The functionality gets compromised, but may not permit all fancies to be clubbed in.
Engineering behind
They will go from engineering, hardware to construct, hardware to move the drawers, shutter, any other moving aspect, core material, extrusions, exposed materials used, racking systems, countertop material and its presentation, accompanying furniture, kitchen working tools and cutlery, sinks units, faucets, venting systems, movable countertops (can be a feature).
So, complete thought on all aspects of design, functionality, aesthetics all clubbed into language and story. The workmanship will be excellent … almost as handmade by great artisans. So, when your fingertips caress the modular kitchens it should give you that confidence and feel. In other words, each item is like a signature selection.
Island adds to the concept
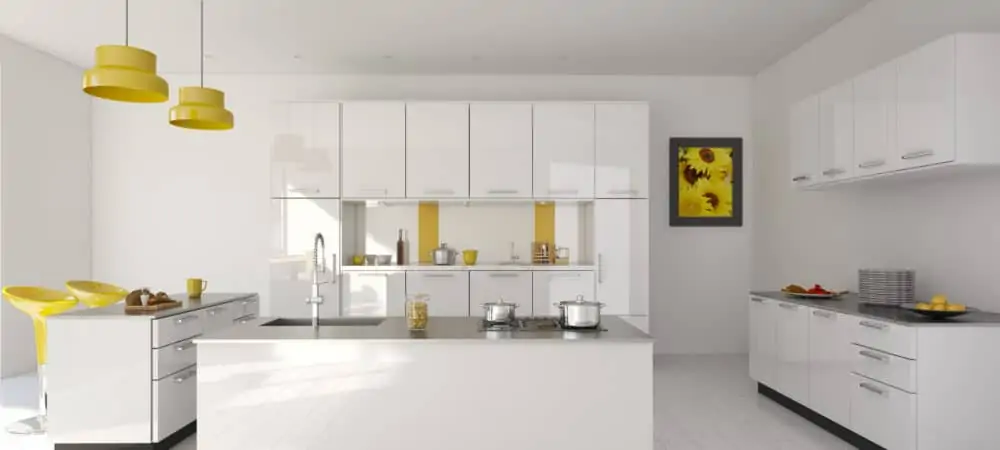
Image Source: Modulartz
Most designers will include an island, a breakfast counter, cooking, veg bowl in the designer modular kitchens. They create a story for the end-user, family, young couple, single living etc. Its quite akin to luxury car manufacturers, who wind a story around the product.
Patent and proprietary
You can get patents of various inputs. Furthermore, you can get these inputs by other designer modular kitchens guys and get it blocked for an agreed period. However, sometimes no one gets them, and they get categorized as proprietary.
Designer modular kitchen appliances to match the language
Kind of appliances chosen to cook, bake and roast. With a lot of technology coming into our designer modular kitchens, particularly induction cooking, to make it safe from fire hazards. One can also shift the induction burners around.
Let me also share here that induction cooking is safe, child safe, clean, fast, minimizes heat within the area. Yes, Indians can’t have the hot chapatis, swell-up ones, but parathas can be made.
The end product and its application
Once the concept gets launched, the designer handling such homes have flexibilities within a reason to get the rest of the area complementing the kitchen you order. It’s reverse here, the interior designer has to adapt and adopt to complete the end presentation. The price points can be mindboggling!
Why are premium modular kitchens by REHAU the real game-changers?
Modular kitchens have become a common sight in every household. The kitchen is no longer simply a space for cooking; it has t








