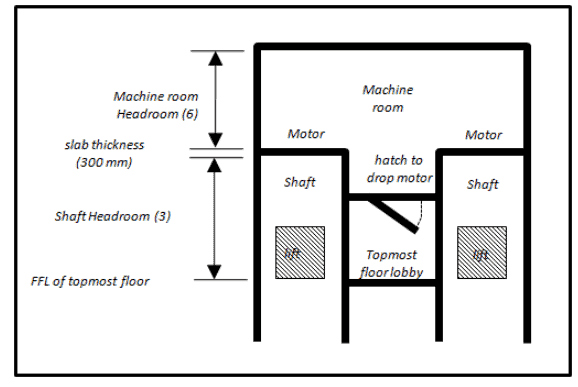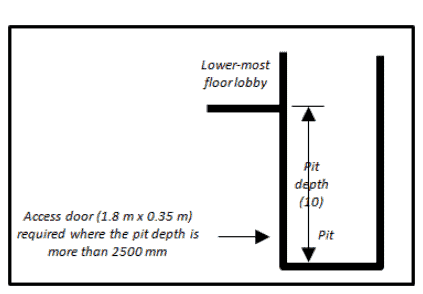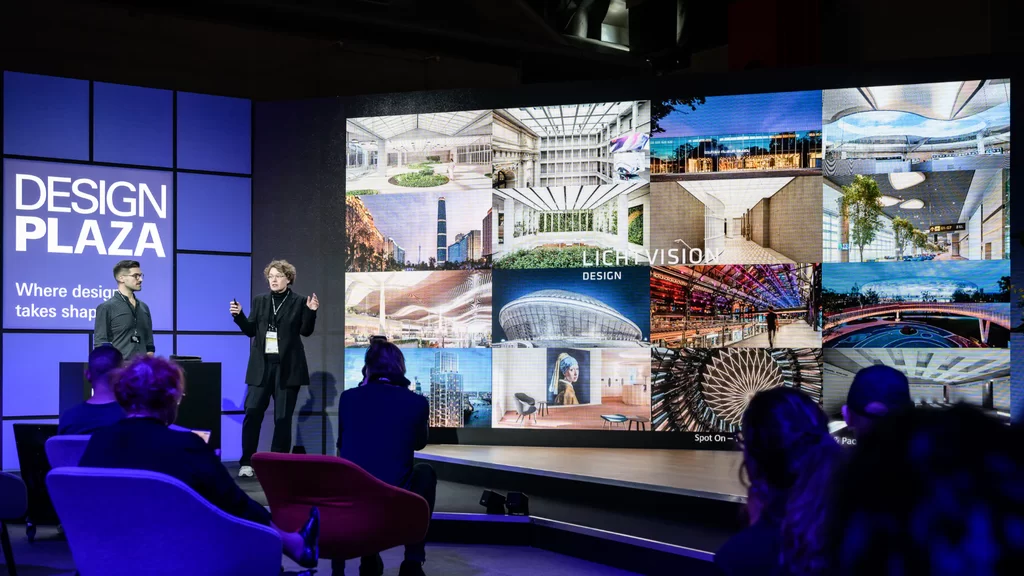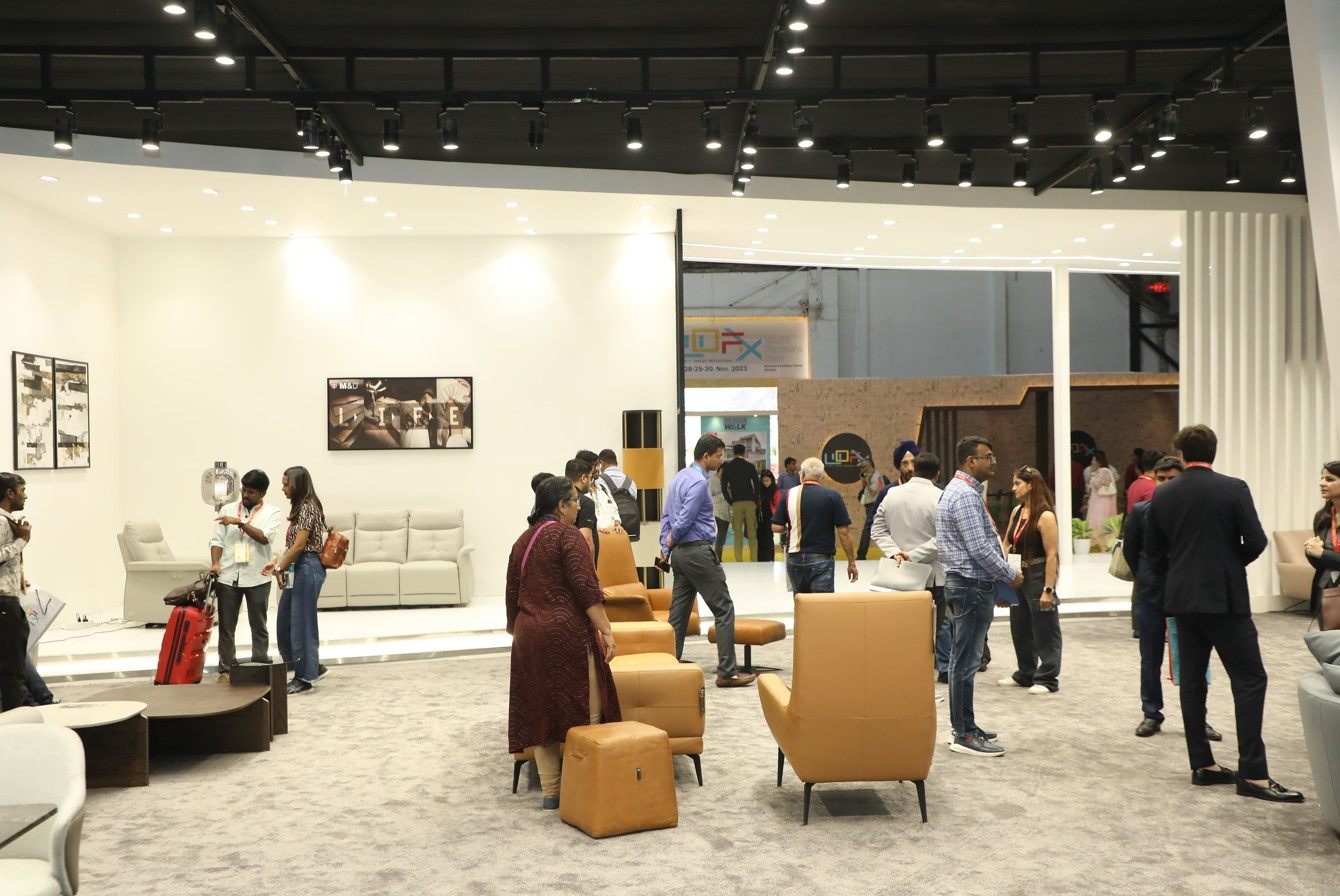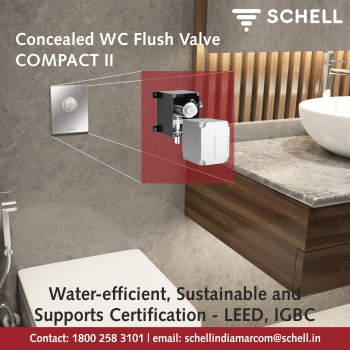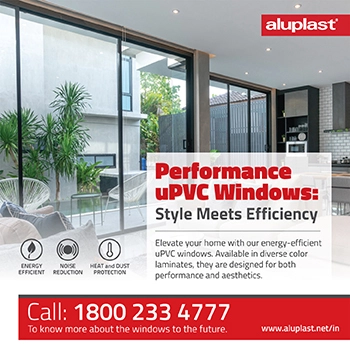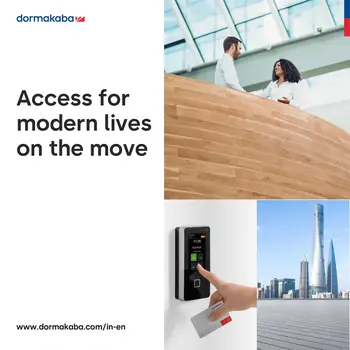Lifts, also referred to as elevators, are a key element in several buildings, including homes, apartments, and offices. However, there are so many variations in types and styles of lifts that it can be quite bewildering to figure out the best-suited planning technique. Therefore, it is essential to identify the types of passengers, their traffic flux, the building dimensions, lift location, car arrangement, and other prerequisites during the initial stage of construction to avoid any expensive mistakes.
Every second, someone, somewhere in the world is using them. These vertical movement devices definitely make multi-story buildings more accessible. From a departmental store and shopping mall to metro and subway stations and airports, one can easily find them anywhere.
However, for a professional, efficient lift planning, arrangement, and installation remains extremely important. The key to a successful and smooth operation is proper lift planning, flawless installation, and timely maintenance.
Lift planning is a complex business and there are plenty of opportunities for costly errors. Identify the type of lift, predict the usage & traffic flow, estimate the number and arrangement of lifts required with their dimensions and configurations, and ensure you install the appropriate technology to manage it.
Moreover, as a professional, the objective remains to deliver the best performance to your customers. To achieve this goal, it becomes essential for architects to select the right solutions for the right applications.
This article aims to help all professionals from architects and builders, to manufacturers and consultants plan and design their lift/elevator installation projects effectively, whether for home or commercial buildings.
Contents
- 1 Basic terminology of lifts
- 2 Factors to be considered while selecting lifts
- 3 Types of lifts
- 4 Positioning the lift
- 5 Lift arrangement
- 6 Basis of lift arrangement
- 7 Dimensions of lifts on the basis of lift arrangement
- 8 Most common and preferred lift arrangements & layouts
- 9 Lifts rules and regulations in India
- 10 Best brands for lifts in India
- 11 Wrapping up
- 12 Sources
- 13 FAQs
- 13.1 Do I need special permission to install a residential/home lift?
- 13.2 What is the difference between a lift and an elevator?
- 13.3 How often should a lift be serviced?
- 13.4 What data is required for traffic calculation for lifts?
- 13.5 What are the benefits of a multi-passenger lift?
- 13.6 What is an IoT elevator?
- 13.7 How much does a residential lift cost?
- 14 Building automation systems: All you need to know about intelligent buildings
Basic terminology of lifts
a) Shaft width: It is the clear internal width of the shaft. This width is the lift dimensions that are parallel to the opening and closing direction of the elevator doors.
b) Shaft depth: It is the clear internal depth of the shaft. This depth is the dimension that is perpendicular to the opening and closing direction of the door.
c) Pit depth: It is the vertical distance between the floor level of the lowest-most floor and the floor of the pit.
d) Headroom: It is the vertical distance between the floor levels of the top-most served floor and the underside of the slab at the top of the shaft.
e) Machine room headroom: The headroom inside the machine room is the distance from the floor level on which the motor is placed and the underside of the slab at the roof of the machine room. This ranges from 2000 mm to 4000 mm depending on the size of the motor.
| Also see: Escalators: A professional’s guide for better planning & installation |
Factors to be considered while selecting lifts
Lift/elevator planning either for your home or office, helps in a multitude of ways. With proper planning, you can avoid the lift from looking like an oddball.
The installation and planning of lifts require extensive experience and knowledge. You, along with the entire design team, must go through a few steps in order to plan and design the lift/elevator arrangement and installation for your home or office.
Here is a list of the factors that need to be taken into consideration when planning for lifts:-
Peak demand for the building
The type of building largely influences the vertical transportation system required.
The key factors on which the demand depends are population, arrival rate, and pattern.
In some cases, the time of arrival is fixed (offices, etc.) whereas, in others, the time of departure is fixed (theatres, etc.).
Along with the traffic density, traffic flow also plays an important role in determining lift planning. Proper traffic flow management is possible by analyzing the movement of your passengers.
In addition, a uniform arrival or departure pattern can be used to best reflect the need for planning lifts.
Moreover, these are sized on the basis of the percentage of the population arriving in the worst five-minute peak period. However, in some cases, it is more appropriate to use the worst minute as the basis for design.
This has usually been taken as 12-15% of the population arriving during the worst five-minute peak period. Modern practices show that this figure, in reality, is nearer to 10-12%, due to the prevalence of flexible starting and finishing times.
Therefore, it is important to take into account traffic flow management which means predicting the usage, especially during peak hours. This significantly impacts your decision of how many lifts you require, their type, location, size, arrangement, dimensions, and speed.
Refer to the table below for information on the average waiting time that varies from building to building.
Also see: Elevators: How to select the right type based on your requirements?
| Building type | Waiting time (second) |
| Office building
– Central town – Commercial |
25-30 30-45 |
| Residential building
– Luxury – Medium – Low cost – Hostel |
50-70 60-80 80-120 60-80 |
| Hotel
– Class A – Class B |
40-60 50-70 |
Capacity
When choosing a specific car, a choice has to be made as to whether the car is selected as a deep car or a wide car as per the lift dimensions.
Generally, wide cars are preferable to deep cars as they provide better passenger transfer and achieve higher car capacities. Deep cars, on the other hand, are suitable for wheelchair users. Similarly, open cars serve the dual purpose of carrying passengers as well as for the movement of goods.
Next, it is recommended to decide the ideal dimensions for the lift shaft and the machine room, pit depth, and headroom.
For this purpose, once the number of lift cars, their dimensions, arrangement, and speed are decided, you may use either a specific manufacturer’s data sheet or generic dimensions as provided by standards.
Before choosing the type, you need to calculate the expected building capacity. This will give you a clear idea of the lift car capacity and ideal waiting time for your building.
For instance, if yours is a high-traffic building that needs fast service, you need one lift per 150-200 passengers.
However, if you want moderate or economy-oriented service, a lift car per 250-300 passengers will offer better outputs.
On the contrary, a hotel needs one lift car per 90-120 rooms.
Here is a tabular representation for better understanding:-
| Function | Capacity (lbs.) | Min. speed (ft. /min.) | Building height (ft.) |
| Office building:-
Small
Medium
Large |
2500
3000
3500 |
350-400 500-600 700 800 1000 |
0-125 126-225 226-275 276-375 >375 |
| Hotel | 2500
3500 |
Same as above
|
|
| Hospital | 3000
3500
4000 |
150
200 250-300 350-400 500-600 700 |
0-60
61-100 101-125 126-175 176-250 >250 |
| Residential | 2000
2500
|
100
200 250-300 350-400 |
0-75
76-125 126-200 >200 |
| Commercial | 3500
4000
5000 |
200
250-300 350-400 500 |
0-100
101-150 151-200 >200 |
Quantity of Service
The quantity of service is best reflected by the number of passengers moved to their destination. This is measured considering the number of passengers handled during five minutes each of the peak periods of the day.
This is also known as the handling capacity.
Handling capacity is calculated by the following formula:-
| H= (300 x Q x 100) / T x P
Where, H= Handling capacity as the percentage of peak population handled during 5 minutes, Q= Average number of passengers carried in a car (depends on the dimensions of the lift car), T= Waiting interval, and P= Total population to be handled |
The waiting interval is calculated by the following formula:-
| T= RTT / N
Where, T= Waiting interval N= Number of lifts, and RTT= Round Trip Time (average time taken by a fully-loaded lift to go from the ground floor, discharge the passenger on various upper floors, and come back to the ground floor) |
Note: As the number of stops reduces, the round trip time reduces. This results in reducing the waiting interval and also increasing the handling capacity.
Quality of service
Unlike quantity, the quality of service is measured in the interval between the arrivals. It reflects the passenger waiting time for various floors and is also called the waiting interval.
Here is a table representing the quality of service or waiting interval:-
| Time taken | Quality of service |
| 20-25 seconds | Excellent |
| 30-35 seconds | Good |
| 35-40 seconds | Fair |
| 40-45 seconds | Poor |
| Over 45 seconds | Unsatisfactory |
Speed
The speed is dependent upon the quality and quantity of service. Therefore, there is no standard formula to measure it.
Additionally, the motor needs to be sized based on capacity and speed.
Here is a table enumerating the recommended speeds of various types:-
| Number of floors | Recommended speed |
| Office building
– 4-5 floors – 6-12 floors – Over 12 floors |
1 MPS 1.5 MPS Over 1.5 MPS |
| Residential building
– 4-8 floors – 8-12 floors – Over 12 floors |
1 MPS 1.5 MPS Over 1.5 MPS |
| Hospital
– Up to 4 floors – 5-8 floors – Over 8 floors |
0.5 MPS 0.75 MPS 1 MPS |
| Goods
– Up to 6 floors – Over 6 floors |
0.5 MPS 0.75 MPS |
User behaviour
The people, who use the lift, are relevant in their choice. The features can largely be governed by it. Therefore, it is worth discovering the user pattern. However, you need to be very careful of the specifications that you need.
Therefore, ask the following questions before choosing your type:-
- What kind of people will use the lift?
- Do they need assistance or can they use it independently?
- What kind of luggage or goods is generally expected?
- Do I require additional movement devices such as escalators or walkways as well?
In addition, an inclined walkway or escalator has a set of pros and cons. Typically, these are not considered suitable for wheelchair users due to the incline.
Building space vs lift space
This aspect becomes even more important when you want to install a lift/elevator in an existing building or your home.
A normal passenger lift needs a pit depth of at least 1100 mm and a headroom of 3400 mm. However, if you do have a pit space, you can fit a ramp instead with some extra space on the lowest floor of your home or building.
Moreover, if you already have an existing shaft, it remains best to ask the manufacturing company to conduct a site survey and recommend the best product.
Drive system
A decision has then to be made regarding the type of drive. Following are a few options available:-
- Hydraulic
- Traction
- Machine room-less (MRL)
In certain cases, rack & pinion lifts can also be used.
Safety
Last but not least, it is of utmost importance to ensure that the machine complies with fire and safety standards.
If your building or home is a certain size, the law generally requires that you install a specifically designed firefighter’s lift/elevator. Also, depending on the height above ground or depth below ground, a firefighting elevator might be needed.
In these cases, the number of elevators depends on the floor area of the premises. A fire-fighting elevator needs to be by the latest standards.
To comply with fire regulations, it needs fire-rated doors, a backup power supply, a larger car, set speeds, an internal communication system, and built-in water protection for fire fighting run-off.
Budget
At this stage, when all other boxes have been checked, it is well-advised to get a quotation from several suppliers. This is especially important if the lift has any special features like low noise, high-level finishing, etc., or is a completely non-standardised product.
Energy consumption
In certain cases, the client might be interested in getting an estimate of the energy consumption of the new installation. While in other projects, the reduction in the energy consumed can be used to justify the refurbishment of an installation.
Types of lifts
Based on the previous questions, figure out your basic requirements and then choose the best type of lift/elevator for your building or home:-
Passenger lift
A lift designed for carrying passengers. It can go up to 40 m and even more.
Goods lift
A lift designed primarily for the movement of goods rather than passengers. However, it may carry an attendant as well.
Service lift
A lift with a car exclusively used for carrying materials. Typically, these do not carry any person. Moreover, it has a total inside height of 1.25 m and a maximum capacity of 250 kg.
Hospital lift
A lift/elevator installed in a hospital or clinic is quite different from the one installed in a building or a home. Such lifts are designed to accommodate one bed or stretcher along with its depth, with sufficient space to carry attendants and a lift operator.
Platform lift
Generally used in low-rise buildings by wheelchair users. The platform lift goes up to 12 m.
Glass lift
Mostly used in hotels and places that need aesthetic lifts. The glass lift is a stylish alternative to a passenger lift.
Trolley lift
The trolley lift carries larger goods on roll cages and trolleys.
Stair lift
Mostly, this lift/elevator is used in homes for individuals in wheelchairs.
Firefighting lift
The firefighting lift offers additional protection against fire. A firefighting lift is needed in a building with more than 18 meters above or 10 meters below the fire service vehicle access level.
Positioning the lift
When arranging the lifts, there is a need to consider their position. A thorough analysis should be done to assess the most suitable position for lift(s).
Very high-rise buildings require either multiple lifts or lifts with a high load-bearing capacity. Whereas, the lifts/elevators designed for homes have less bearing capacity. Additionally, the right position of the lift also plays a major role in determining the smooth functioning of the lift system.
There are three main positions of a lift/elevator in a building or home:-
Inside the building
- In the stairwell, if it is large enough to accommodate a lift.
- By creating a new interior shaft in a position independent of the stairs in spacious areas with small stairways.
Outside the building
- On the outside wall with access to the building landing through an interior or exterior public area.
- Adjacent to the doorway, rebuilding the entrance through an existing doorway.
Next to the staircase
As a professional, it remains your job to identify the best arrangement for the lift/elevator in your building or home.
Initially, the placement of a lift between the staircase or adjacent to it was a preferred choice. However, it posed a threat to safety in case of a fire outbreak. Therefore, today, lifts are placed near the staircase and not attached to it.
Another suitable choice remains the floor deck. However, the architect or designer must offer adequate floor deck space in the designing stage itself.
Additionally, installing a lift near the windows makes it easier to cut and carve the lift door openings.
Choose an easily accessible, clear, and open space with no walkway obstructions for lift positioning.
If a lift installation inside the building remains an impossible option due to some reason, you may install outdoor lifts. However, ensure that the building standards remain unchallenged. Also, do not install a lift over a bore (water table) or close to the property boundary.
Lift arrangement
The lift arrangement should be such that it minimizes the walking distance from all entrances to the building. For maximum efficiency, they should be installed near the centre of the building.
In order to ensure minimum interference, the maximum travel distance between users and the lift should be 150-200 ft.
The system layout and planning are dependent on the number of lift cars used.
2 car lift arrangement
3 car lift arrangement
4 car lift arrangement
6 car lift arrangement
8 car lift arrangement
Moreover, the following points are important when it comes to the arrangement of lifts:-
- When more than one lift is installed in a group, they shall be arranged side by side or in two rows facing each other. Separation in the group shall be avoided.
- The lift lobby in front shall be wide enough to allow sufficient space for waiting passengers and proper vision of hall buttons and hall lanterns. As part of the planning process, more space shall be allowed in front of the lifts on the main floor than on the upper floors.
- The lift lobby shouldn’t be used as a thoroughfare, but when absolutely needed the lobby shall be wider enough to take into account the space for people who are moving.
Basis of lift arrangement
Space requirement
It is important to consider the space requirements while planning and selecting lifts. For example, home lifts/elevators require less space as compared to commercial ones. It is necessary to clearly specify the lift dimensions. This can be done by determining the following parameters:-
a) Shaft width
b) Shaft depth
c) Pit depth
d) Headroom
e) Machine room headroom
Safe access to the pit
In addition to this, to achieve safe access to the pit, the following is required depending on the pit depth:-
a) Pit depth < 1 m: In this case, no special arrangements are needed.
b) Pit depth from 1- 2.5 m: A permanent fixed ladder is required in the shaft that is accessible from the lowest landing.
c) Pit depth > 2.5 m: In this case, a walk-in pit arrangement must be provided. The lift door dimensions have to be at least 350 mm wide by 1800 mm high.
d) The facility of good lighting within the pit must be present.
e) A stop switch must be provided inside the shaft that is accessible from the lowest landing. This is to provide safe access for the maintenance staff accessing the pit.
f) Where a number of elevators are located adjacent to each other in the same shaft, a divider beam must be installed in the shaft with an allowance of 150 mm to 200 mm.
Schedule preparation
Next, a schedule is to be prepared to provide all the details of every elevator. It should contain the following points:-
a) An identifier
b) Lift group
c) The number of lifts in each group
d) Usage of lifts/elevators (passenger, office, hospital, goods, homes, etc.)
e) Floors served
f) Capacity in kg and persons
g) Number of entrances
h) Speed
i) Width of car
j) Depth of car
k) The internal height of the car (usually 2300 mm which can go up to 2700 mm in certain cases)
l) Shaft width
m) Shaft depth
n) Door width
o) Door height (typically 2100 mm)
p) Lift door arrangement which is either a two-panel centre opening (2PCO) or two-panel side opening (2PSO)
q) Open through, having a front door and a rear door
r) Provision of ventilation
s) Shaft headroom
t) Pit depth
u) Safety gear on the counterweight if there are any accessible areas under the pit
v) Type of drive which could be electrical traction or hydraulic
w) Location of drive which could be above the shaft, below the pit, or to the side of the shaft
x) Headroom of the machine room that can range from 2000 mm to 4000 mm depending on the size of the drive motor
y) Size and position of any footing or grillage
Dimensions of lifts on the basis of lift arrangement
Lifts or elevators should be arranged around a series of design factors that include: the type of occupancy, dimensions, speed and quantity of traffic, total vertical distance to be travelled, and the desired time and speed of travel.
In addition to that, there are a few more important factors to be considered, namely: safety, quality, aesthetics, capacity during peak times, and the type of building in which the elevator is to be installed.
A common residential or home lift/elevator is usually 3’ wide by 4’ deep or 0.91 x 1.22 m in dimensions. The door width is usually 36 inches or 0.91 m.
On the other hand, for office buildings, lifts are typically 6’ wide by 5’ deep or 1.83 x 1.53 m in dimensions. The door width is typically 4’ wide or 1.22 m.
Most common and preferred lift arrangements & layouts
2 car lifts
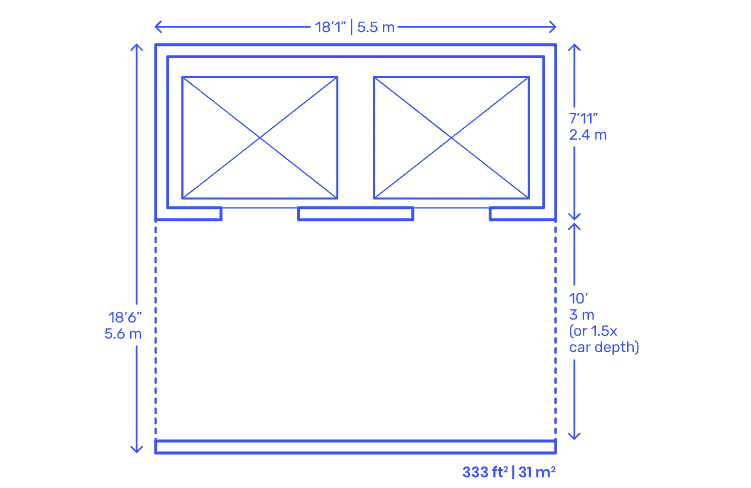
Image Source: Dimensions.com
- Cars/lifts: 2
- Width: 18’1” or 5.5 m
- Depth: 18’6” or 5.6 m
- Area: 333 sq. ft. or 31 sq. m.
- Elevator depth: 7’11” or 2.4 m
- Waiting depth: 10’ or 3 m or 1.5x car depth
These lifts have a low-capacity layout. Widely used in buildings with limited load, two lift elevator banks are ideal for offices with floor areas around 90,000 sq. ft. or 8,361 sq. m., hotels with 150 rooms, and housing projects with 180 units.
Two lift elevator banks have typical widths of 18’ or 5.5 m and depths of 18’6” or 5.6 m which is a combination of a single row of lifts and an adjacent waiting area with a clearance width (lobby) of 10’/3 m, or 1.5 x car depths
Therefore, these have an overall area of around 333 sq. ft. or 31 sq. m.
3 car lifts
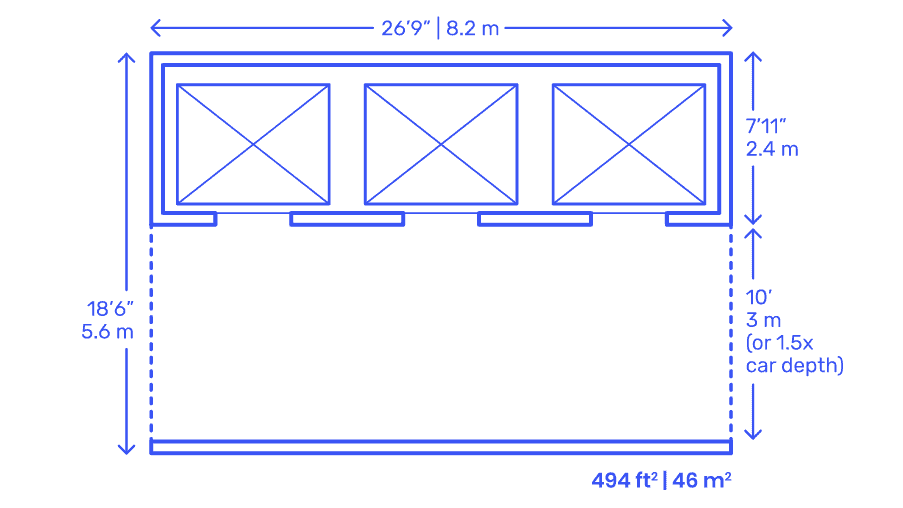
Image Source: Dimensions.com
- Cars/lifts: 3
- Width: 26’9” or 8.2 m
- Depth: 18’6” or 5.6 m
- Area: 494 sq. ft. or 46 sq. m.
- Elevator depth: 7’11” or 2.4 m
- Waiting depth: 10’ or 3 m or 1.5x car depth
These have a low to medium-capacity layout. Most commonly used in buildings with low to medium loads, three lift elevator banks are ideal for offices with floor areas around 135,000 sq. ft. or 12,542 sq. m., hotels with 225 rooms, and housing projects with 270 units.
These have typical widths of 27’ or 8.2 m and depths of 18’6” or 5.6 m which is a combination of a single row of lifts and an adjacent waiting area with a clearance width (lobby) of 10’ or 3 m or 1.5 x car depths in lift dimensions.
Therefore, these have an overall area of around 494 sq. ft. or 46 sq. m.
4 car lifts
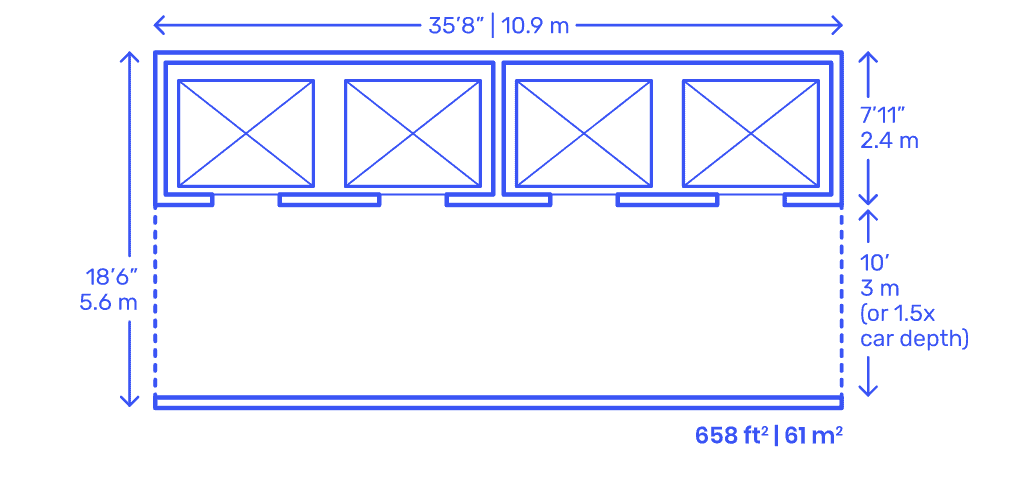
Image Source: Dimensions.com
- Cars/lifts: 4
- Width: 35’8” or 10.9 m
- Depth: 18’6” or 5.6 m
- Area: 658 sq. ft. or 61 sq. m.
- Elevator depth: 7’11” or 2.4 m
- Waiting depth: 10’ or 3 m or 1.5x car depth
These have a medium-capacity layout. Commonly used in buildings with medium average load, four lift elevator banks are ideal for offices with floor areas around 180,000 sq. ft. or 16,723 sq. m., hotels with 300 rooms, and housing projects with 360 units.
These have typical widths of 36’ or 10.9 m and depths of 18’6” or 5.6 m which is a combination of a row of lifts and an adjacent waiting area with a clearance width (lobby) of 10’ or 3 m or 1.5 x car depths.
Therefore, these have an overall area of around 658 sq. ft. or 61 sq. m.
6 car lifts
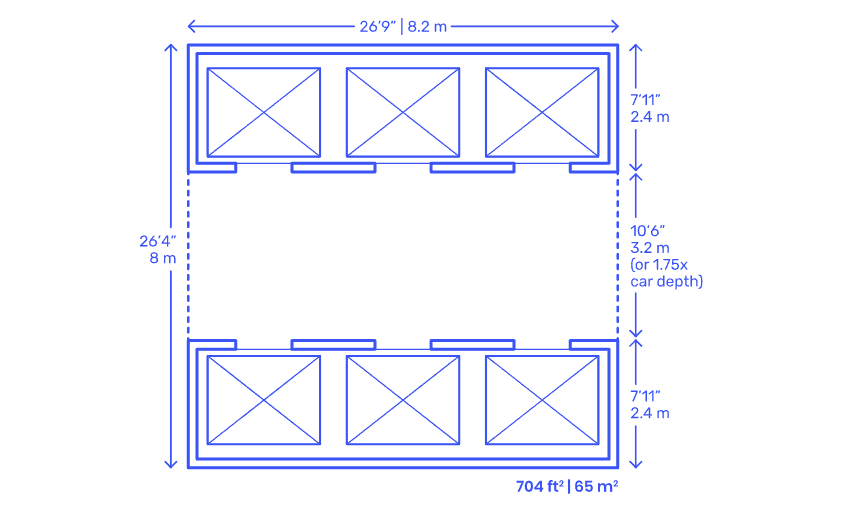
Image Source: Dimensions.com
- Cars/lifts: 6
- Width: 26’9” or 8.2 m
- Depth: 26’4” or 8 m
- Area: 704 ft2 or 65 m2
- Elevator depth: 7’11” or 2.4 m
- Waiting depth: 10’6” or 3.2 m or 1.75x car depth
These have a medium to high-capacity layout. Commonly used in buildings with a large load, six lift elevator banks are ideal for offices with floor areas around 270,000 sq. ft. or 25,084 sq. m., hotels with 450 rooms, and housing projects with 540 units.
These have typical widths of 27’ or 8.2 m and depths of 27’ or 8.2 m which is a combination of two rows of lifts around a central waiting area with a clearance width (lobby) of 10’6” or 3.2 m or 1.75x car depths.
Therefore, these have an overall area of around 704 sq. ft. or 65 sq. m.
8 car lifts
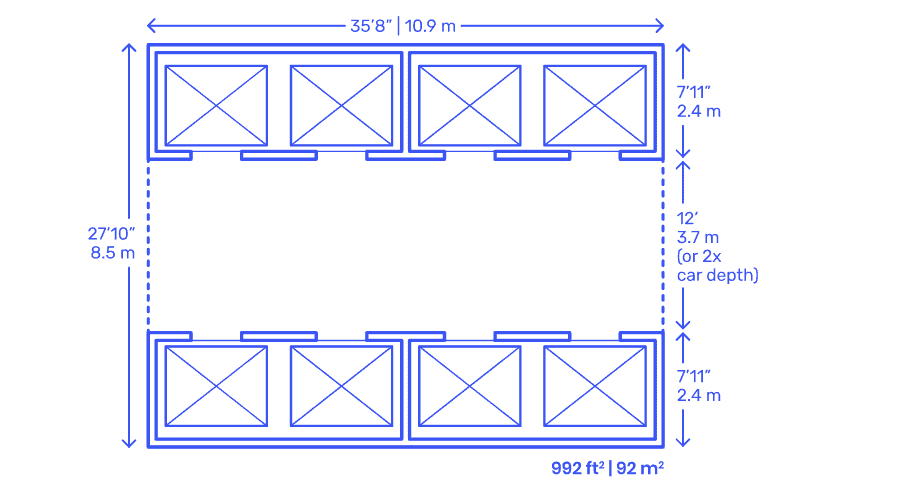
Image Source: Dimensions.com
- Cars/lifts: 8
- Width: 35’8” or 10.9 m
- Depth: 27’10” or 8.5 m
- Area: 992 sq. ft. or 92 sq. m.
- Elevator depth: 7’11” or 2.4 m
- Waiting depth: 12’ or 3.7 m or 2x car depth
These have a high-capacity layout. Commonly used in buildings with a large load, eight lift elevator banks are ideal for offices with floor areas around 360,000 sq. ft. or 33,445 sq. m., hotels with 600 rooms, and housing projects with 720 units.
These have typical widths of 36’ or 10.9 m and depths of 28’ or 8.5 m which is a combination of two rows of lifts around a central waiting area with a clearance width (lobby) of 12’ or 3.7 m or 2x car depths.
Therefore, these have an overall area of around 992 sq. ft. or 92 sq. m.
Lifts rules and regulations in India
Most Indian states lack a defined Lift Act. Therefore, ambiguity persists when it comes to the legal aspects of the installation. However, some common doubts have been cleared in this article to assist the professionals.
a) Buildings taller than 15m need 8-passenger fire lifts with a maximum speed of enough to reach the topmost floor in 60 seconds and automatic doors.
b) Ten Indian States- Delhi, Maharashtra, Karnataka, Gujarat, Tamil Nadu, Assam, Himachal Pradesh, West Bengal, Haryana, and Kerala offer lift licenses.
c) Permission is required for the election of a lift in a building.
d) IS-complaint elevators must be used for the safety of equipment as well as passengers.
Indian Standards for different types of elevators:-
- Home lift/elevator: IS 14665 and IS 15259
- Machine room-less lift: IS 15785
- Hydraulic lift: IS 14671
e) A home lift’s load capacity must range from 204 kg to 272 kg only. The lift car speed must not exceed 0.2 MPS.
| Also see: Top 10 architects in Mumbai | Best architecture firms in Mumbai |
Best brands for lifts in India
- Otis Elevator
- KONE India
- Mitsubishi Electric
- Schindler
- Thyssenkrupp
- Johnson Lifts
- TK Elevator
- Hitachi Lift India
Wrapping up
Lift planning remains a tricky business wherein a lax approach results in costly errors.
Lifts/elevators for commercial buildings and homes have separate requirements, limitations, and challenges. Therefore, you need to understand the nuances of your space first.
A lift/elevator for a home comes in various lift sizes, types, and designs. Working in close coordination with the clients, consultants, architects, and the manufacturing company offers the best results.
In construction, these are the backbone of a building, providing support for the layout, as well as access and transportation.
Although the basic properties remain quite similar across the industry, these serve a broad range of applications. Services, hospitals, homes, and goods lifts/elevators are mainly delineated by dimensions and capacity. On the other hand, commercial and residential elevators offer the liberty to design and arrange them in multiple layouts.
No matter which location you choose, the process of planning, installation, and arrangement will ultimately prove to be beneficial regardless of location.
Moreover, to ensure that there is no interference between passengers entering and exiting the car, it is important to focus on the arrangement. It should be planned carefully to obtain maximum efficiency.
Systems with different numbers of lift cars have different dimensions. Hence, it is important to ensure optimal usage and short waiting times.
Additionally, no one likes to land into legal trouble. Hence, pay serious attention to the regulations and guidelines related to the installation of the place, city, and state where you are working.
Therefore, thinking beyond the obvious is the key!
With this detailed understanding of the elements focusing on lift/elevator designing & installation in different commercial and residential or home establishments, it is expected that the professionals will find the required assistance in planning, designing, and installing them meticulously.
Sources
- Slideshare document by KetheesWaran
- Slideshare document by MitaliGondaliya
- archi-monarch.com
- dimensions.com
- designingbuildings.co.uk
- researchgate.net
- architizer.com
FAQs
Do I need special permission to install a residential/home lift?
In most cases, you must ask your local authorities for permission to install a lift/elevator at your home. Generally, you must submit plans that meet local building codes, accessibility requirements, and safety standards. Local authorities and a qualified lift professional should be involved at this stage to ensure compliance and standard safety measures.
What is the difference between a lift and an elevator?
While elevator and lift are often used interchangeably as conveyance devices, they represent subtle differences. The word ‘elevator’ is widely used in North America, while the word ‘lift’ is commonly used in the UK, Ireland, as well as the rest of the English-speaking world. Both words refer to devices that generally move people or goods between floors.
How often should a lift be serviced?
Regular maintenance is essential for safe and reliable operation. Generally, it is wise to have your lift serviced every six to twelve months, depending on usage and manufacturers’ suggestions. This service usually entails checking safety devices, lubricating moving parts, and doing other work to restore or keep your lift in proper working order.
What data is required for traffic calculation for lifts?
In the past years due to the increasing population, engineers have dealt with considerable traffic computation concerns. In this case, the engineer needs figures on building populations, areas, elevator speeds, opening/closing door delay time, and expected traffic patterns. With those details, the traffic groups can scale down the elevators, lessening waiting times and upgrading performance.
Also see: Find the Magic Number – No. of Elevators required in a building
What are the benefits of a multi-passenger lift?
Multi-passenger lifts offer many advantages: they are more efficient in service, have reduced waiting periods, and improve access for people with disabilities. They can also carry heavy loads, making them suitable for commercial or industrial workplaces. Moreover, multi-passenger lifts can enhance user access experience. Due to these advantages, architects prefer these lifts for buildings.
What is an IoT elevator?
An Internet of Things elevator uses advanced technologies, connecting the elevator to the web to take advantage of modern features, like lift maintenance via automation, remote checks, data processing in real-time, etc. IoT elevators optimise performance to reduce downtime, enhancing security and safety. Therefore, these smart elevators are becoming a popular choice now.
How much does a residential lift cost?
The general range of residential elevator costs in India is between ₹ 8 lakhs and ₹ 1.5 crores, depending on factors like the type of lift, capacity, size, and customisations. Hydraulic lifts are the least expensive, while screw-driven lifts offer lower maintenance costs. The type of installation and maintenance also affects the price tag.
*The featured image used in this article is from Pinterest.com
Building automation systems: All you need to know about intelligent buildings
Who wouldn’t like their building to be smartly self-sufficient? Building automation gives this efficiency to it. The intell


