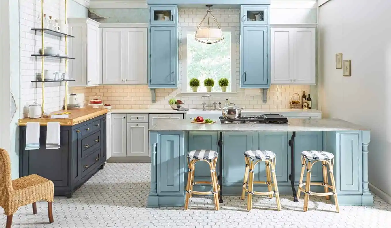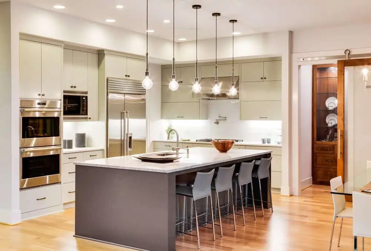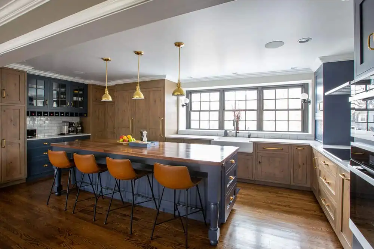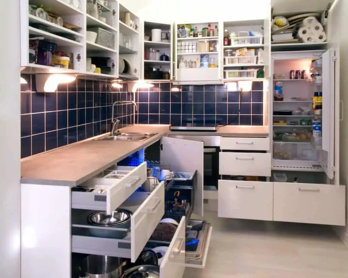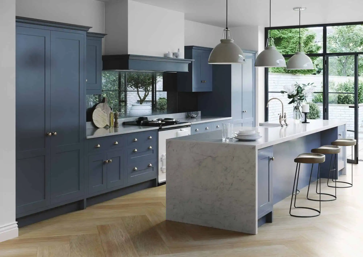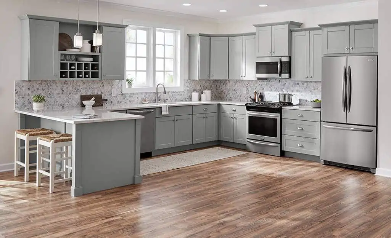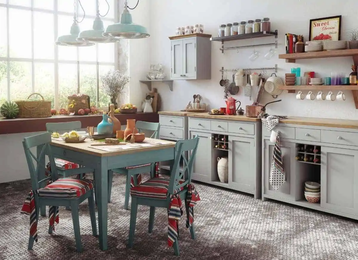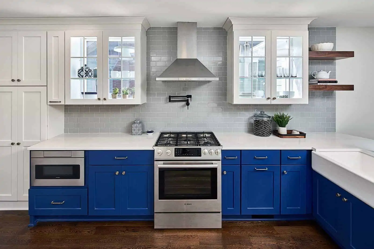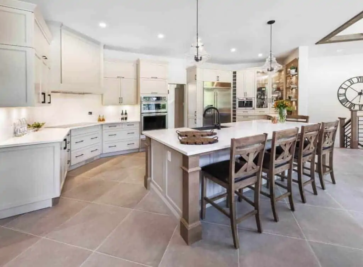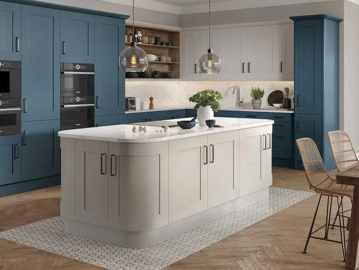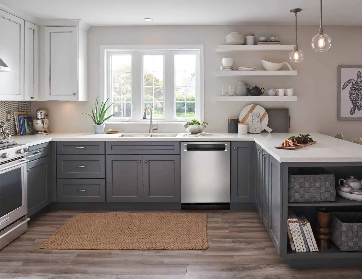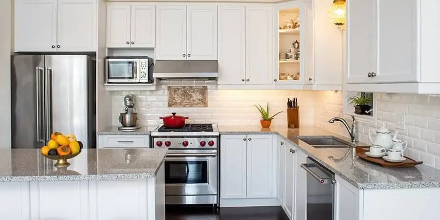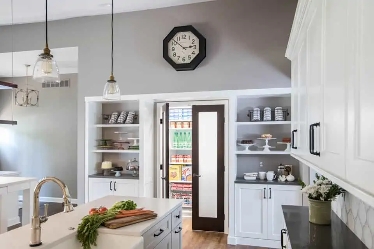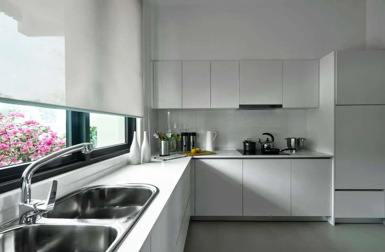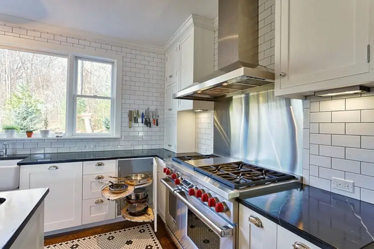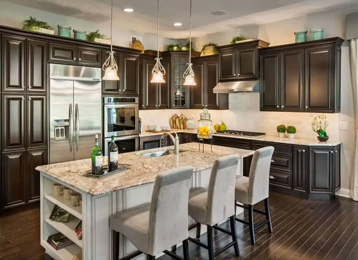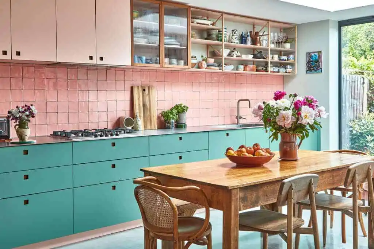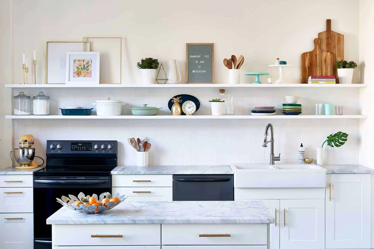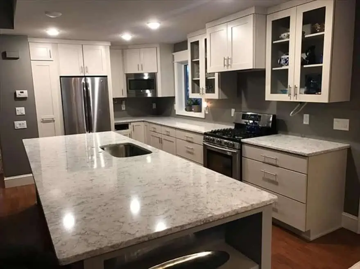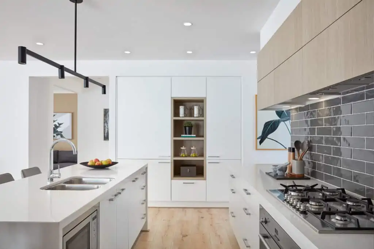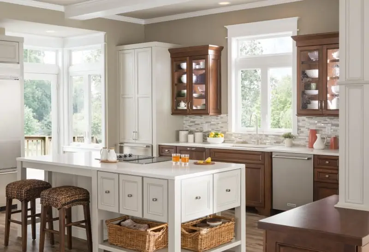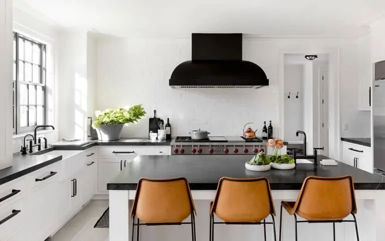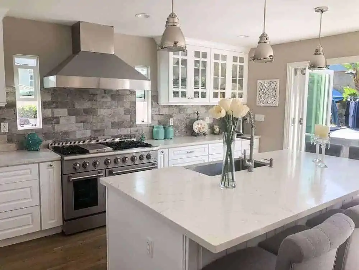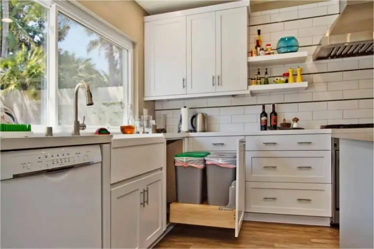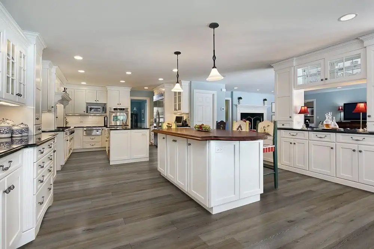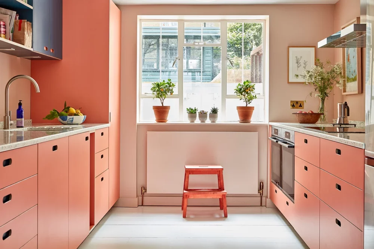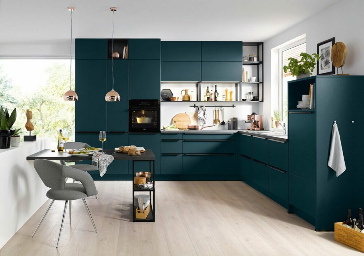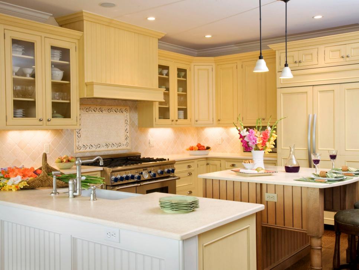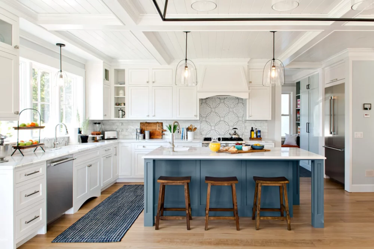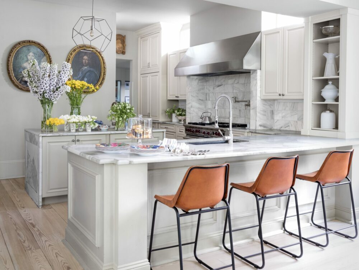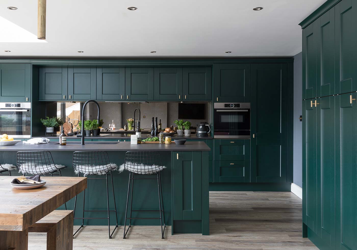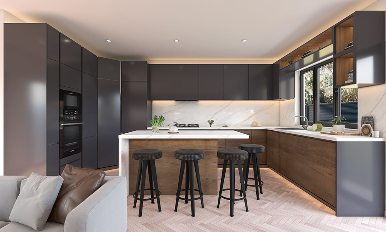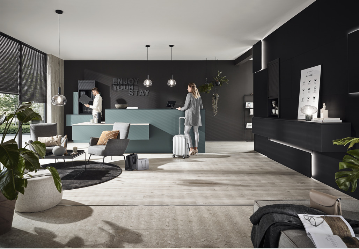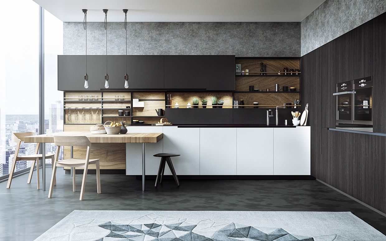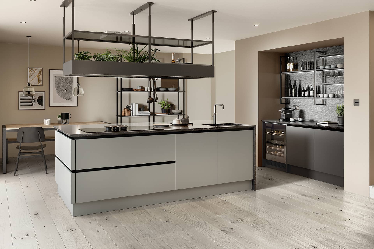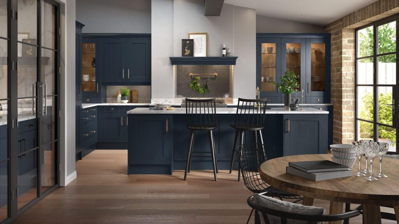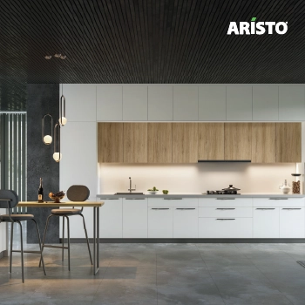The kitchen is a fundamental part of the house, and designing it is extremely subjective. From storage space to kitchen tiles, everything needs careful planning and consideration before starting the design process, and neglecting even one may have lasting consequences. A thoughtful home kitchen design includes modern kitchen cabinets and furniture that fulfills all your expectations.
Designing a kitchen that is both beautiful and highly functional is an exciting yet stressful job. The kitchen layout is the first and most important step in the process. Hence, the perfect layout solely depends on your lifestyle, working patterns, and tastes. Once you finalize the layout, you can choose the cabinetry.
You may want to incorporate a lot of new features, such as mixed-material cabinetry, different countertop finishes, etc., into your new kitchen, and maintaining a wishlist is the most suitable way to keep track. Start listing by analyzing what works for you in your existing kitchen and what does not.
After finalizing all your kitchen components, the next vital thing is to fit everything into your kitchen space. For this, you need accurate measurements of the kitchen size, cabinetry, appliances, etc. Proper measurements ensure a comfortable fit of the island, enough floor space, and countertop space. A good kitchen layout and adequate storage units will fail to serve their purpose if they lack accurate measurements.
In this article, we have enlisted some tips about how to design your perfect kitchen, keeping in mind the latest and modern kitchen trends. So, if you are planning to renovate your old kitchen or design a brand new one, stick with this article till the end.
Contents
- 1 Tips for designing a perfect kitchen
- 1.1 Plan the layout
- 1.2 Make proper use of lighting
- 1.3 Decide on the cabinetry and kitchen style
- 1.4 Pay attention to cabinet accessories
- 1.5 Pick the perfect material and hardware finish
- 1.6 Focus on the ‘kitchen-triangle’ concept
- 1.7 Consider your kitchen size and space
- 1.8 Look for proper appliances
- 1.9 Don’t forget your pocket
- 1.10 Place the island correctly
- 1.11 Keep the kitchen space decluttered
- 1.12 Prioritize accessibility
- 1.13 Plan for a pantry
- 1.14 Set the sink first
- 1.15 Keep the corners clear
- 1.16 Don’t forget the countertops
- 1.17 Think about kitchen hues
- 1.18 Split-up cabinetry blocks
- 1.19 Add electrical outlets
- 1.20 Keep the stove away from the exterior wall
- 1.21 Don’t neglect the windows
- 1.22 Keep the walls less crowded
- 1.23 Maintain ventilation
- 1.24 Deal with the trash
- 1.25 Don’t neglect the flooring
- 2 Top 6 kitchen layouts
- 3 Things to consider while designing a kitchen
- 4 Mistakes to avoid while designing a kitchen
- 5 Watch this video: Kitchen design mistakes and how to fix them (27 mins 27 secs)
- 6 FAQs
- 7 Conclusion
- 8 Kitchen cabinets: 15 trendsetting designs & storage configurations
Tips for designing a perfect kitchen
Designing a kitchen is an ever-evolving process. So, here are some tips that will help you explore all your personal kitchen aesthetics and the smallest accents to create an elegant and fully-functional kitchen area:
Plan the layout
Image Source: Wellborn Cabinet
The layout of the kitchen is the first thing to consider when it comes to designing a kitchen. It should be designed perfectly to fit the kitchen space and your lifestyle. You can have a U-shaped, L-shaped, parallel, or straight kitchen, as per your kitchen shape. The kitchen layout is also very crucial in planning the space between the work triangle.
| SHAPE | SPACE |
| L-shaped Kitchen | Square-shaped or rectangular-shaped kitchens |
| U-shaped Kitchen | Both small and large kitchens |
| Parallel Kitchen | Narrow kitchens |
| Straight Kitchen | Small kitchens |
Make proper use of lighting
Image Source: R&D Marble
Modern and versatile kitchen lighting sets the mood and uplifts the overall design and aesthetics of a kitchen. You can install spotlight task lighting for preparing meals, pendant lights for mood lighting in the dining area, and LED accent lighting to flaunt your crockery. Cove lights and chandeliers help to balance the ambiance, whereas strip lights fitted below the cabinetry are useful for downlighting. The lighting scheme should be planned early in the design process as it binds together all the kitchen interiors, such as furniture, tiles, fittings, etc.
| Also read: 24+ Room lighting ideas: Unveiling expert tips you didn’t know (Buy it) |
Decide on the cabinetry and kitchen style
Image Source: Designer Appliances
The cabinetry and kitchen style should align with the practicalities of your kitchen and complement the architectural features of your home without clashing with each other. You can design your home kitchen by incorporating a traditional, contemporary, or freestanding cabinet style into your modern or period home. The perfect kitchen style highlights the look and feel of your kitchen area with a lot of personality and coziness.
| Also read: Kitchen cabinets: 15 trendsetting designs & storage configurations |
Pay attention to cabinet accessories
Image Source: Kitchen Idea
Cabinet accessories aid diverse cooking styles and create smart storage functions. They also provide efficient organization, convenience, and uncluttered kitchen space. To optimize every inch of your kitchen, you can use pull-out baskets, corner units, tall units, cutlery organizers, etc. Hence, efficient furniture accessories should always be preferred over an attractive kitchen design.
Pick the perfect material and hardware finish
Image Source: KIN by Mowlem
The kitchen furniture units’ material and hardware finish has the ability to make or break the entire design of the space. You can choose hardwood or plywood for a traditional style kitchen and fibreboards or slab tiles to design a chic minimalist look. Engineered wood tiles are the best and the cheapest material to design modern kitchen cabinets and furniture for your home. On the other hand, go for hardware finishes, such as polished brass, antique brass, satin nickel, chrome, and matte black, as per your kitchen style. Both material and hardware finishes are very crucial to maintaining the longevity of the kitchen area.
| Also see: Top 7 modular kitchen material (Brands & price included) |
Focus on the ‘kitchen-triangle’ concept
Image Source: The Home Depot
The ‘kitchen-triangle’ concept refers to the strategic placement of the sink, refrigerator, and stove in the form of a triangle for easy access. A triangle arrangement between these three key items works best since they are the most used in the kitchen. Your kitchen triangle should not be more than 25 feet and less than 10 feet in length. So, always consider this concept during the design process to plan the preparation and cooking space, and make the overall experience in your home kitchen efficient.
| Also read: Modular kitchen design – Everything you need to know (+27 ideas) |
Consider your kitchen size and space
Image Source: Bob Vila
The kitchen’s size and space are the most important aspects when designing a kitchen at home. The layout, configuration, and design of the kitchen cabinets, tiles, or furniture depend on both kitchen size and space. For instance, you can have a huge cabinetry unit if your kitchen area permits or a thoroughly optimized unit for small kitchen spaces. So, you need to understand the size and space thoroughly to have a steady workflow in your kitchen area.
Look for proper appliances
Image Source: ReVision Design/ Remodeling
All modern kitchen designs are planned to get filled with huge kitchen appliances and furniture for accomplishing different functions. These appliances include built-in ovens, refrigerators, dishwashers, etc. Hence, choose all your appliances before installing the cabinet units to avoid a protruding refrigerator or an oven, which could disrupt the overall workflow.
| Also see: 13 best smart kitchen appliances for easy delightful cooking | Home appliances list |
Don’t forget your pocket
Image Source: Laurysen Kitchens
Kitchens are expensive, and the overall cost depends on the size and type of elements you want to incorporate. It can get more expensive if you don’t plan it wisely and forget your budget. Don’t spend more than 10% of the value of your home on the kitchen design process, and leave 10% of that budget for unexpected expenses. You can also ask for price quotes from potential kitchen renovators to get the best price possible.
Place the island correctly
Image Source: DIY Homefit
The kitchen island is a statement addition if you have enough space in your open-plan kitchen. It can be used as a cooktop, to place the sink, or as a prep surface. It is extremely versatile in functionality, so consider how you want to use the island before deciding on a design. When placing the island, allow at least 1 meter of space around it, or more if you want a wide walkway or seating around the island.
| Also read: Design of island kitchen: Things to know & 15 ideas to steal |
Keep the kitchen space decluttered
Image Source: Martha Stewart
The kitchen area should be kept decluttered at all times to avoid chaos in the kitchen. To clear the clutter, you can have floor-to-ceiling units, toe-kick drawers, or wall-mounted pegboards to store extra utensils or cutlery. You can also have enough horizontal surface area in the kitchen by adding an island or a breakfast bar. Also, you can integrate a full-sized dining spot with a drop-leaf table design that can be folded into a narrow sideboard and swap an electric kettle for a hot water tap.
Prioritize accessibility
Image Source: Wooden Street
Accessibility is a critical factor while working in the kitchen. To achieve maximum accessibility, always plan your traffic flow to ensure maximum room to maneuver. You can also set up pantry units near your workstation and organize all your frequently used items within arm’s reach. A kitchen will soon lose its value if all the essentials can’t be accessed easily.
Plan for a pantry
Image Source: MainStreet Design Build
A pantry is an ideal addition to store groceries, cans, and jars to maximize storage efficiency. It also aids in food preparation by storing all your perishables in one place. If you want a unit dedicated totally to food supplies, then you can install a wall cabinet pantry, a roll-out pantry, a pull-out pantry, or a chef’s pantry for heightened versatility in your kitchen.
Set the sink first
Image Source: Suntech Interiors
The sink is the most used fixture in the kitchen area. An efficient kitchen triangle can also be visualized by placing the sink first in the design process. You can place the sink below a window or on the kitchen island with taller fixtures to make dishwashing easier. So, spend more time deciding the placement of the sink while planning the kitchen layout and designing the entire kitchen.
Keep the corners clear
Image Source: Lily Ann Cabinets
During the design process, the corners of the home kitchen should be given proper attention while deciding on the placement of the cabinets, furniture, and appliances to avoid reducing them to unusable dead space. You can keep the corners clear and fully functional by incorporating smart storage solutions, such as tiered pull-out units or corner drawer units. Also, to ensure proper opening and closure of the cabinet and appliance doors without banging into each other, avoid knobs, pulls, and appliance handles that stick out.
Don’t forget the countertops
Image Source: United Granite PA
A good kitchen countertop depends on the choice of material. The perfect countertop material creates a visual impact in your kitchen that balances beauty with practicality. You can choose tough and durable materials like quartz, marble, slab tiles, porcelain, granite, acrylic resin, or timber to design your modern kitchen countertops. However, consider your budget, tastes, and the different characteristics of countertop materials to make the perfect choice for your lifestyle.
| Also see: Countertop designs & materials: Spoil yourself with never-ending options (40+ designs) |
Think about kitchen hues
Image Source: Pluck Kitchens
Kitchens are full of colour opportunities, from ceilings and flooring to cabinets and window treatments. White, cream, off-white, and pale grey are great colour options if you want your kitchen to be a backdrop to different décor ideas with varied colours, patterns, and personalities. You can also incorporate high-gloss paint or colourful wallpapers for the modern ceilings and bright, warm, and bold-coloured wall paints and tiles to create an impact in neutral kitchen designs. Dark colour schemes, on the other hand, can visually shrink an already small kitchen space, making it less inviting.
Split-up cabinetry blocks
Image Source: The Kitchn
It is always great to have a kitchen with a lot of storage space for easy organization and accessibility. However, the kitchen cabinets become too visually bulky sometimes. So, breaking up long blocks of doors and drawers and adding interesting glass doors and open shelves can provide the much-needed visual balance inside the kitchen. You can also add more aesthetics to your kitchen by displaying your crockery, placing wine storage, or adding windows between cabinets.
Add electrical outlets
Image Source: TC Countertops LLC
Electrical outlets are essential for using small appliances in the kitchen, like coffee makers, blenders, toasters, and other countertop appliances. During the design process, add multiple electrical outlets along the kitchen wall tiles or on the island to use your countertop appliances whenever you need them. You can also customize a drawer with outlets and USB ports to create a hidden charging station for non-kitchen devices.
Keep the stove away from the exterior wall
Image Source: Boutique Homes
The stove and the oven are essential kitchen utilities that need to be placed correctly to maximize their efficiency and functionality. So, while deciding their placement, always try to put them on an exterior wall instead of an island or interior wall. This will also ensure proper ventilation in your kitchen area.
Don’t neglect the windows
Image Source: Simonton Windows
The kitchen area makes the most use of natural daylight, so appropriate window dressings are a must. You can install adjustable window roller blinds, Venetian window treatments to block direct sun glare while still allowing light in the kitchen, or simply window films to dictate privacy. Also, pay attention to the material of the window frames if they are near the sink.
| Also see: 55+ Unique window design inspirations for your modern home |
Keep the walls less crowded
Image Source: Mobipay
Walls often become an extension of your countertops by increasing storage capacity, but it is best to keep them free. And for storage, you can always use your island and base cabinets. Furniture designs like wall cabinets often collect huge carbon footprints in the kitchen and add visual bulk to the space. Instead, keeping the wall free makes space for decorative tiles or art that elevates the aesthetics of the kitchen design.
Maintain ventilation
Image Source: Proline Range Hoods
Good ventilation is crucial to avoid stinky cooking odours lingering in the air. If you have an open-plan kitchen, poor ventilation can lead to cooking smells permeating soft furnishings and increasing moisture levels. So, invest in a high-quality cooker hood with an extractor fan to transport airborne particles outside and improve the quality of your indoor air. Proper ventilation also keeps your kitchen clean, increases the appliances’ life, and makes the cooking experience more pleasant.
Deal with the trash
Image Source: Pinterest
Kitchen trash should be managed efficiently and responsibly by incorporating a built-in bin into your under-sink cabinet. Such bins take less floor space than pedal bins and keep unpleasant odours at bay. You can also install sorting bins for recycling and separate general waste from recyclables.
Don’t neglect the flooring
Image Source: BuildDirect
Flooring is one of the most important elements of the home kitchen design process as it deals with water splashes and high condensation regularly. Hence, pay more attention to durability, ease of cleaning, and simplicity before deciding on the flooring. There are different types of flooring available, but tiles, wood, laminate, vinyl, rubber, or concrete, are tough and hard-wearing with an anti-slip finish perfect for designing your kitchen floorings.
| Also see: Top 11 flooring types: All you need to know for a perfect solution |
Top 6 kitchen layouts
The one-wall kitchen
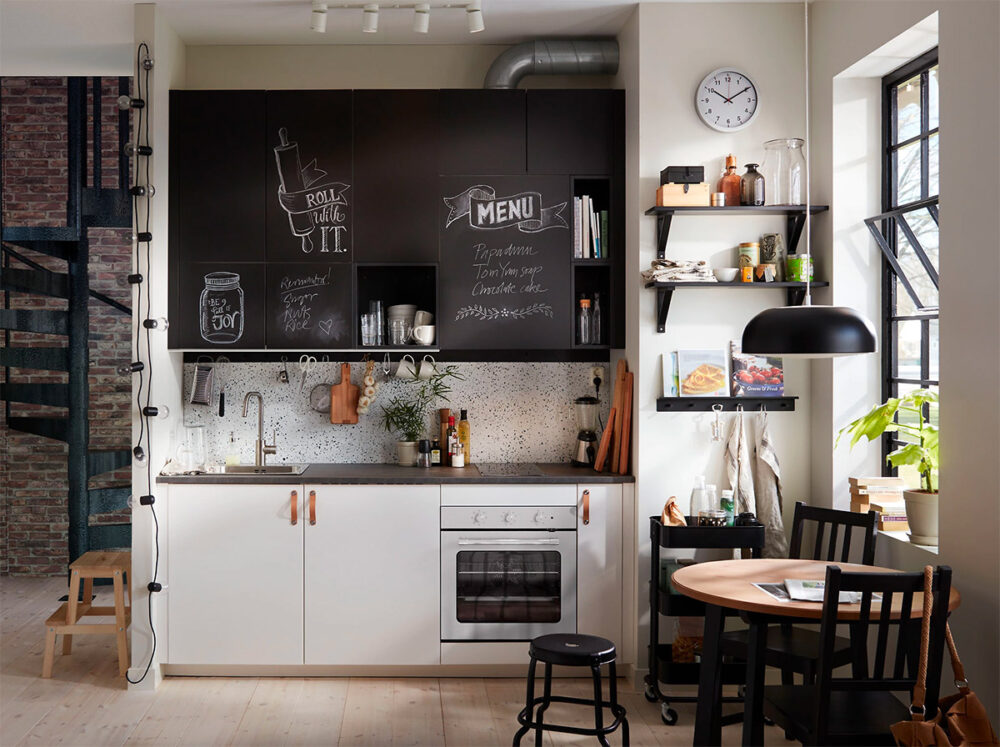
Image Source: IKEA
The one-wall kitchen layout is the ideal modern design for compact spaces at home, as it maximizes efficiency and functionality while creating a streamlined and organized appearance. Originally known as the “Pullman kitchen,” this space-saving design is commonly found in studio or loft apartments, with all necessary furniture, cabinets, shelves, and equipment installed on a single wall to make the most of the available space. Additionally, modern variations often include an island, which transforms the layout into a Galley-style kitchen with a walk-through corridor.
The galley kitchen
Image Source: Pluck
Galley kitchens are a cost-effective and efficient layout choice that maximizes cabinet usage and makes efficient use of available space. This design is particularly well-suited for smaller spaces in modern homes and one-cook kitchens, with two walls or parallel countertops creating a walkway in between them. Every inch of the area is utilized for kitchen storage, eliminating the need for corner cabinets that can increase cabinetry costs.
The L-shape kitchen
Image Source: House of Harrowgate
The modern L-shaped kitchen is a versatile and practical design solution for small to medium-sized kitchens at home, allowing for maximum use of corner space. Countertops are placed on two perpendicular walls to form an L-shape, with adjustable “legs” recommended to be kept under 12 to 15 feet for optimal use of space.
This design eliminates traffic and creates an open space that can accommodate dining areas and multiple work zones. However, larger kitchens with multiple cooks may benefit from alternative configurations, such as adding an island. The L-shaped kitchen design layout is an ideal choice for compact areas, offering flexibility for appliance and furniture placement.
The horseshoe kitchen
Image Source: HGTV
Nowadays, the U-shaped kitchen layout has evolved into an L-shaped design with an island as the third “wall,” offering improved traffic flow and workflow. Mary Jo Peterson, principal at Mary Jo Peterson Inc., explains that this updated design is particularly beneficial for accommodating multiple cooks in the kitchen. To maximize storage and workflow in a large kitchen, the U-shaped layout features cabinets along the walls with shelves extending up to the ceiling. To avoid a cluttered appearance, incorporating open shelves or cabinets can be a practical solution.
The island-centered kitchen
Image Source: This Old House
Kitchen islands are functional additions that can include appliances, cabinetry, and storage space while increasing the available workspace. They can serve multiple purposes, such as providing seating, food preparation, and beverage storage. An island can transform the layout of a kitchen from a one-wall to a galley-style or an L-shaped to a horseshoe configuration.
However, not every kitchen can accommodate an island due to space limitations, so careful consideration of the layout and clearance is necessary. Larger kitchens are more suitable for islands and can be made more appealing with appropriate lighting fixtures.
The peninsula kitchen
Image Source: modularkitchenhaldwani.com
A peninsula kitchen offers a connected island that can transform the kitchen layout into a horseshoe or G-shape design, providing additional clearance and workspace similar to islands. With less square footage requirements, peninsulas are a practical alternative for smaller kitchens. They create a multi-purpose surface for food preparation, dining, and other tasks. Designers often remove the kitchen wall to add a peninsula, opening up smaller kitchens for better interaction with the dining or living areas.
Things to consider while designing a kitchen
Designing a kitchen can be a complex task that requires careful planning to ensure that the space is functional, efficient, and aesthetically pleasing. Here are some important things to consider while designing a kitchen:
Layout
To create an ideal kitchen, it is crucial to start with the layout. With options such as U-shaped, L-shaped, galley, and open-concept layouts, the right one for your kitchen will depend on its size, shape, and preferences. The placement of elements such as the furniture, countertop, sink, dining area, refrigerator, and equipment are all determined by the layout, making it a vital aspect of kitchen design that affects functionality.
Storage
Proper storage is vital for any kitchen, taking into account the variety of items that need to be stored, including pots and pans, small appliances, and food. Adequate planning of cabinets, drawers, and pantry space is essential. Utilize overhead cabinets, drawers, and shelves to make ample space, reduce clutter, and foster a safe environment for food preparation and cooking.
Countertops
When designing your kitchen, don’t overlook the importance of countertops. Consider materials like granite, quartz, or tiles, as well as colour and pattern to suit the style and design of your kitchen. Think about how much counter space you need for cooking and meal prep. Ensure there is enough space to work comfortably by asking questions such as “What length should my countertops be?” and choosing the right work surface material, such as laminate, tile, or natural stone.
Flooring
To ensure safety in the kitchen, it’s crucial to consider flooring carefully. Opt for lighter and safer materials to create a bright, spacious environment and make it easier to spot spills and hazards. Additionally, choose durable, easy-to-clean materials like tiles or hardwood that complement your overall kitchen design. Remember, safety should be a top priority when cooking.
Lighting
To make your kitchen inviting and safe, don’t overlook the importance of lighting. Proper lighting not only sets the mood but also helps with food preparation. Consider a combination of overhead, task, and ambient lighting to achieve both functionality and aesthetics. Create a warm and welcoming atmosphere by planning the right sources of light in your kitchen.
Ventilation
To keep your kitchen smelling fresh, prioritize proper ventilation by removing cooking odours, smoke, and excess moisture. Choose the right ventilation system that fits your overall kitchen design. Whether it’s a high-quality range hood or a ventilation fan, make sure to prioritize ventilation to maintain a pleasant and healthy environment in your kitchen.
Mistakes to avoid while designing a kitchen
When it comes to designing a kitchen, it’s crucial to prioritize functionality over aesthetics. While it’s tempting to focus on installing beautiful backsplashes, countertops, and flooring, the layout is the most critical aspect of kitchen design. Proper planning of the layout is essential to establish functionality and avoid mistakes in the design process. Below are five errors to steer clear of during the kitchen design process:
- Inadequate air circulation: Proper air circulation is crucial for a kitchen, as poor ventilation can result in unpleasant odours and a cramped space. Include ventilation as a key component of the kitchen’s design plan to prevent these issues.
- Ignoring the work triangle: To ensure a balanced workflow in the kitchen, designers should be mindful of the work triangle – the space between the sink, cooktop, and refrigerator. Allow for at least 4 – 9 feet of space on each side of the triangle to make kitchen work easier.
- Incorrectly sized appliances: Ordering incorrectly sized appliances, such as oversized fridges, microwaves, or chimneys that don’t fit, is a common mistake that should be avoided. Before placing an order, thoroughly check space measurements and dimensions.
- Insufficient lighting: Good lighting is essential in a kitchen, as it not only enhances the kitchen’s appearance but also improves functionality. Consider incorporating overhead, side, and under-cabinet lighting, as well as natural light sources.
- Underutilizing vertical space: To maximize storage space, it’s important to use vertical spaces effectively, particularly in smaller kitchens. Designers can use this space up to the ceiling to create more storage and add visual interest. Leave horizontal space for countertops.
Watch this video: Kitchen design mistakes and how to fix them (27 mins 27 secs)
FAQs
How do you remodel a small kitchen?
Remodeling a small kitchen can be challenging, but there are ways to maximize the space. Start by decluttering and organizing to make the most of the existing storage. Start by decluttering and organizing to make the most of the existing storage. Consider replacing bulky cabinets with open shelving to create a more spacious feel. Installing reflective surfaces, light-coloured paint, or tiles of various designs can also help the kitchen space feel larger. Choose appliances and fixtures that are appropriately sized for the space to avoid overwhelming it.
| Also read: How to design the perfect small modular kitchen? |
What is the best layout for a kitchen?
The best layout for a kitchen depends on various factors, such as the size of the kitchen, the desired functionality, and the homeowner’s lifestyle. However, a U-shaped or L-shaped layout is often considered the most efficient as it maximizes counter space and provides ample storage while keeping the work triangle in mind. An open-concept layout that seamlessly integrates the kitchen with the living and dining areas is also popular.
What is the kitchen triangle rule?
The principle of the kitchen triangle rule aims to establish an efficient workflow in the kitchen. It requires positioning the three primary work areas, the sink, stove, and refrigerator, in a triangular shape, with each point no more than nine feet apart and no less than four feet apart. The arrangement helps reduce unnecessary movement and streamline cooking and meal preparation.
What to look for when designing a kitchen?
In order to design a functional kitchen, it is crucial to take into account the layout, storage options, lighting, ventilation, and durable materials for the countertops, flooring, and backsplash. Choosing the right appliances is also important, as it can greatly impact the kitchen’s design and efficiency based on individual cooking habits and needs.
Which is the best kitchen design software?
There are several popular kitchen design software options available, including SketchUp, IKEA Kitchen Planner, RoomSketcher, Planner 5D, and 2020 Design. Each software offers unique features and capabilities for creating 2D and 3D designs, including the ability to customize cabinets, countertops, and appliances. The best software for you will depend on your specific needs and preferences, as well as your level of experience with design software.
What is the most popular colour for a kitchen?
White is the most popular colour for a kitchen, as it creates a bright, clean, and timeless look. It also helps to make the space appear larger and more open. However, other popular kitchen colours include shades of gray, blue, and green, which can add a sense of depth and sophistication to the overall design. Ultimately, the choice of colour depends on personal preference and the overall style of the kitchen.
Conclusion
The kitchen area is the activity hub of your home, which needs to look good as well as be efficient. Hence, to design the kitchen area perfectly, a proper selection of the layout, appliances, furniture, floor tiles, cabinet materials, and finishes is necessary. Choosing the correct features is a vital part of designing a kitchen, as it demands maximum functionality in an environment of extreme heat and moisture.
Many factors, such as the time spent in the kitchen and your family size, influence your home kitchen design. For instance, if you rarely use your kitchen and have a small family, you may not need a lot of storage and functionalities, whereas you may want to extract the maximum value out of your kitchen if you cook every day for a big family. However, remember, a modern kitchen design with all the right functionalities, storage solutions, and accessories will uplift your cooking experience irrespective of the time spent and the number of people in your home.
Your kitchen space should align with your style and taste without getting harsh on your pocket. From a sophisticated, minimalist kitchen to a rustic kitchen with old-school charm, everything can get expensive if you don’t plan wisely. You can keep your budget in check by installing the correct materials and finishes that ensure the longevity of the most frequently used spaces in your kitchen.
Now, you are ready to design your modern kitchen with top-quality kitchen furniture and alluring designs. So, get inspired and reflect your personality in your kitchen by taking into account our tips while planning.
*The featured image used in this article is from Haecker India
Kitchen cabinets: 15 trendsetting designs & storage configurations
The kitchen is the heart of your home. So, your kitchen needs ideal kitchen cabinets to function properly. You can find your


