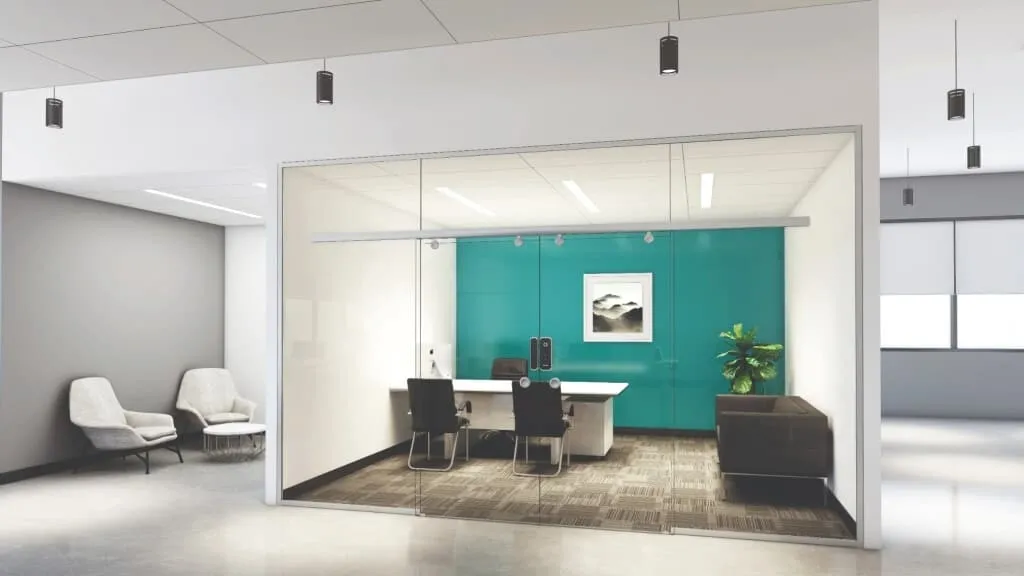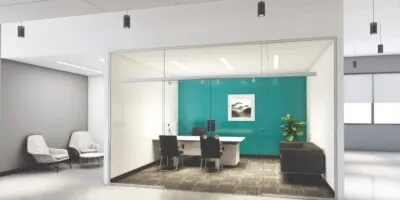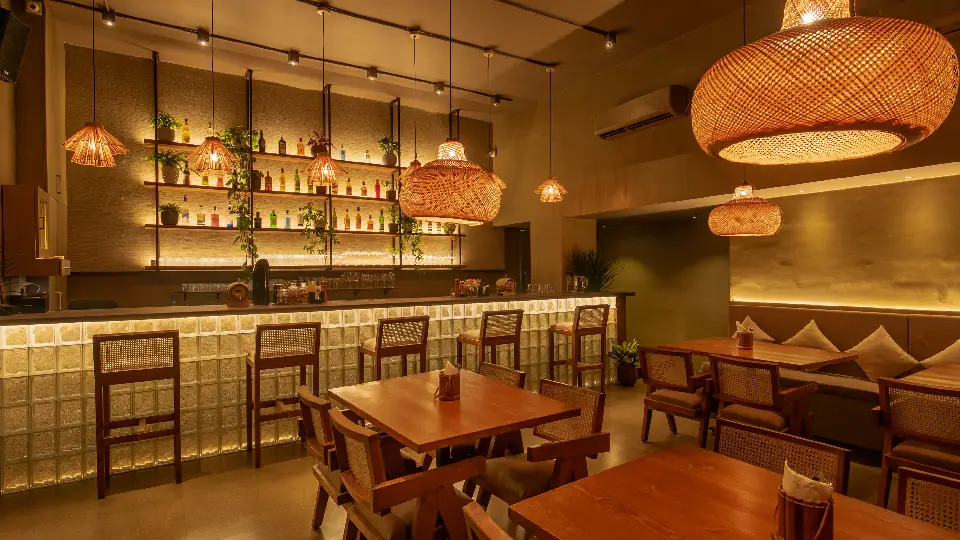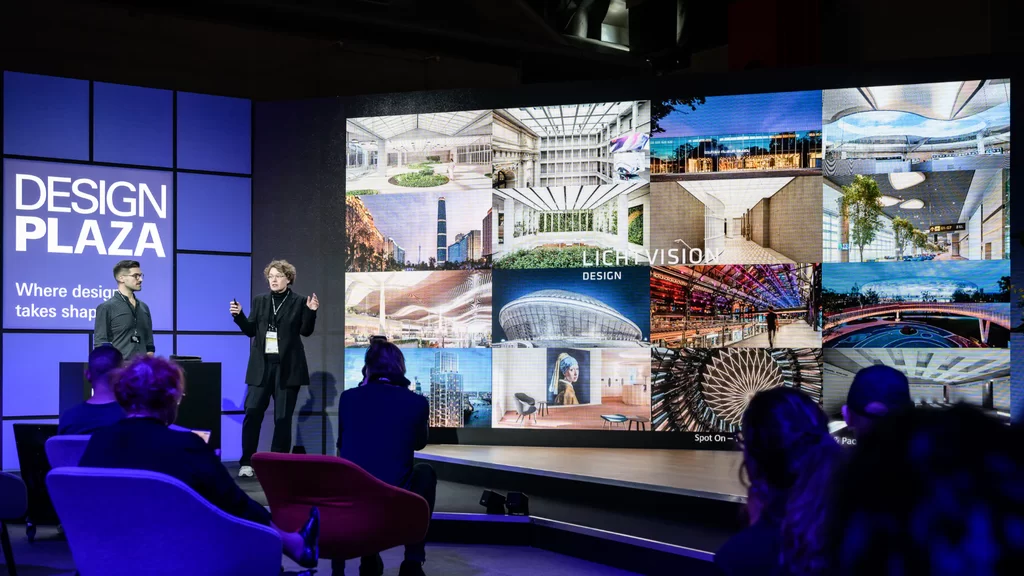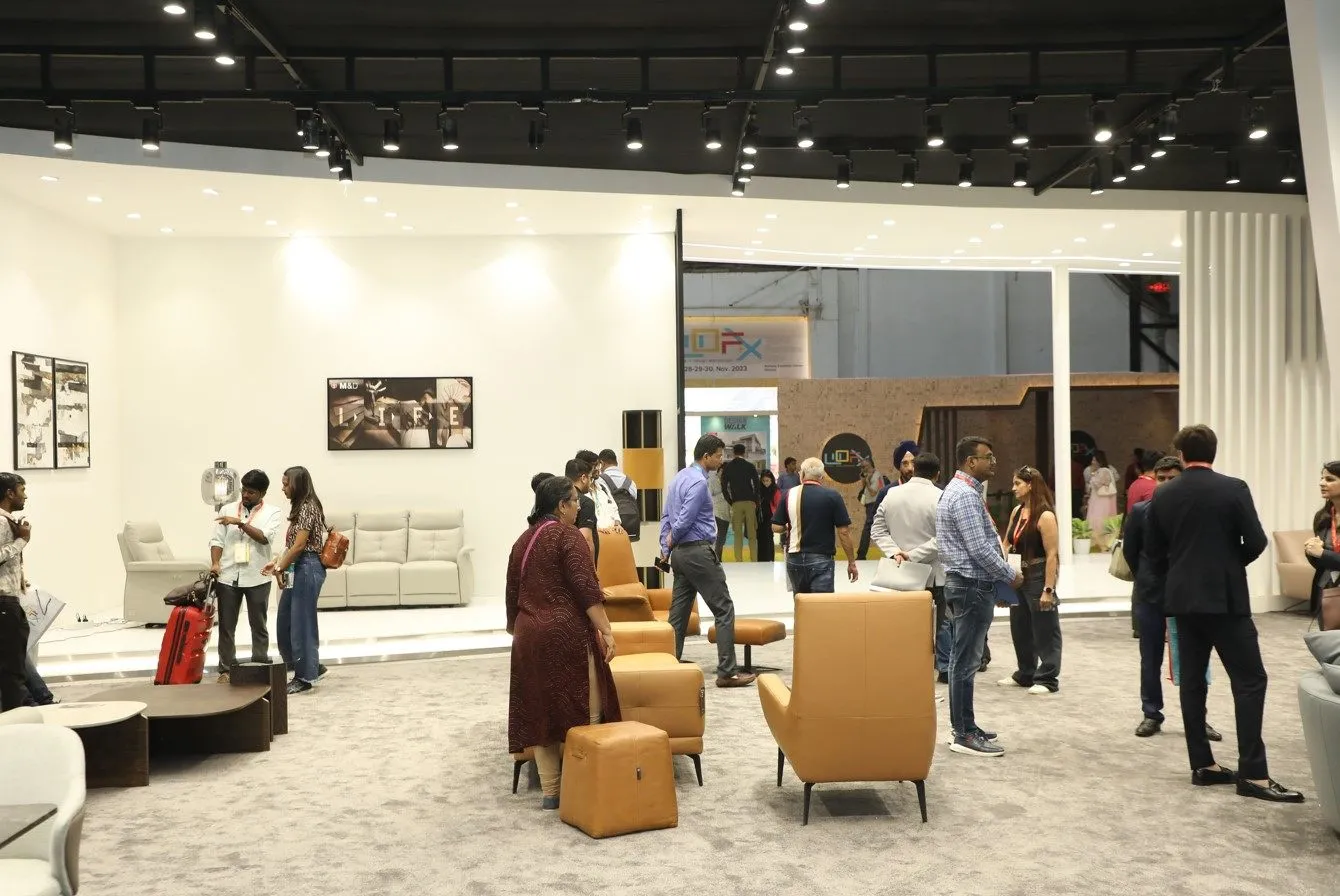How to ‘increase’ the visible space inside buildings? This is one of the biggest challenges that Architects and Interior Designers face. Additionally, for its occupants, an increased visible space stimulates the mind, adds to the sense of belongingness. Furthermore, it adds to their productivity. Well, the solution? Ozone Hana Glass Partitioning Systems.
Ozone – one of the most recognized names in the Architectural Hardware segment, has successfully introduced an exact solution to help Architects and Interior Designers play creatively with available spaces. It’s the Hana Demountable Partitioning Systems – the complete glass partition solution with door hardware. In addition, these are customized solutions that are well-suited for offices, hotels, residences, hospitals, and other commercial areas.
Understanding Hana Demountable Partitioning Systems and Framed Shower Sliding Systems
Based on the solutions that the modern-day interior spaces demands, the Hana systems are available in :
- Swing door solution with partitions – These are designed for single swing and double swing configuration in glass to glass or glass to wall application.
- Sliding door solutions with partitions – Available in the soft close sliding system, soft close & soft open sliding systems.
- Minimal sliding system – its sleek profiles render a minimalistic and contemporary look to the installation area.
- Framed shower sliding system – Offered as a complete solution comprising the profiles, rollers, tracks, handles, and other related accessories. Moreover, these are ideal for residential and hotel room applications.
Based on the profiles and components, the Hana range includes:
- Fixed profiles
- Wall to glass profiles
- Glass to glass profiles
- Range of hardware for swing doors and digital locks options
- Sliding door fittings like rollers, track, door stopper, etc.
Hana – The solution highlights
Hana Partitioning Systems come with strong highlights including:
- Sleek aluminum extruded profiles.
- Customizable solution hence, zero wastage.
- The glass door partitioning systems that are ideal for use with 10mm and 12mm toughened glass.
- With a weight carrying capacity of 45-100 kg, these can be used to build walls up to 3000mm tall and doors with an over panel and sidelight.
- The Hana Shower Partition system can be used to create shower partitions up to 2000mm in height using 8mm toughened glass.
- Available in AN and BM finishes with hardware options in AN, SSS, and BM finishes.
Why Hana Glass Partition Systems are getting popular?
Here are some of the factors contributing to the gaining popularity of Hana Glass Partition Systems:
Increased light flow: Using opaque materials to divide zones at a workplace makes the place dark and uninviting. Thus, glass wall separators allow natural light to freely flow across the available space, lowering lighting costs and improving employee morale.
Increased visible space: One of the main reasons open-plan offices became popular was that such spaces increased the morale of the occupants, thereby increasing their productivity. Hence, glass partitioning is a very appropriate solution for such areas.
Noise cancellation: One of the disadvantages of open-plan offices is the noise. With everyone sharing the same open area, sound levels can be distracting for many. Moreover, it hampers productivity at workplaces. Thus, glass solves this problem by allowing for the creation of enclosed, quiet spaces.
Flexibility: The Hana systems are modular by design. As a result, this allows for its easy & quick installation.
The Ozone trust: It comes from the name that has given some of the most innovative solutions to the Architectural Hardware industry. Additionally, this is an assurance of not only an aesthetically pleasing solution but also hassle-free after-sales support.
Hana partition systems are available at exclusive Ozone Hana stores across India.
Contact Details:
Ozone Customer Care Number: + 91 9310012300 (Call or WhatsApp)
Email: customercare@ozone-india.com

