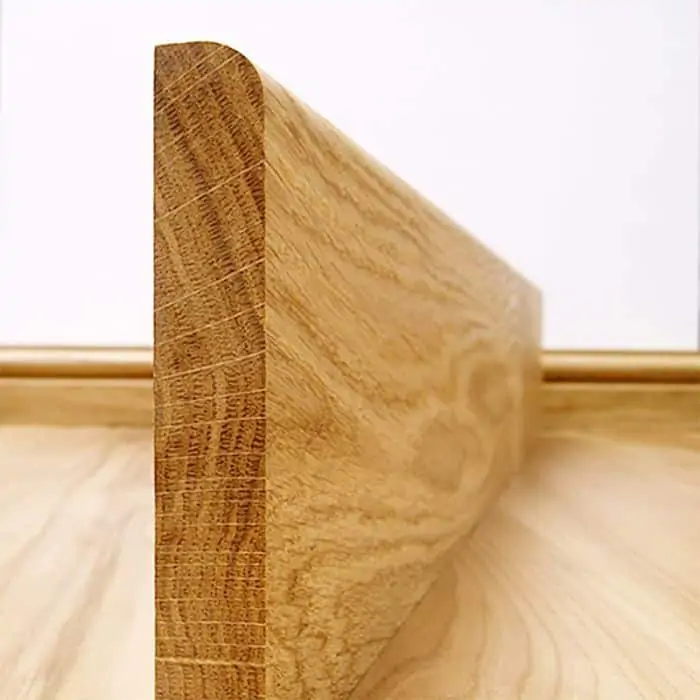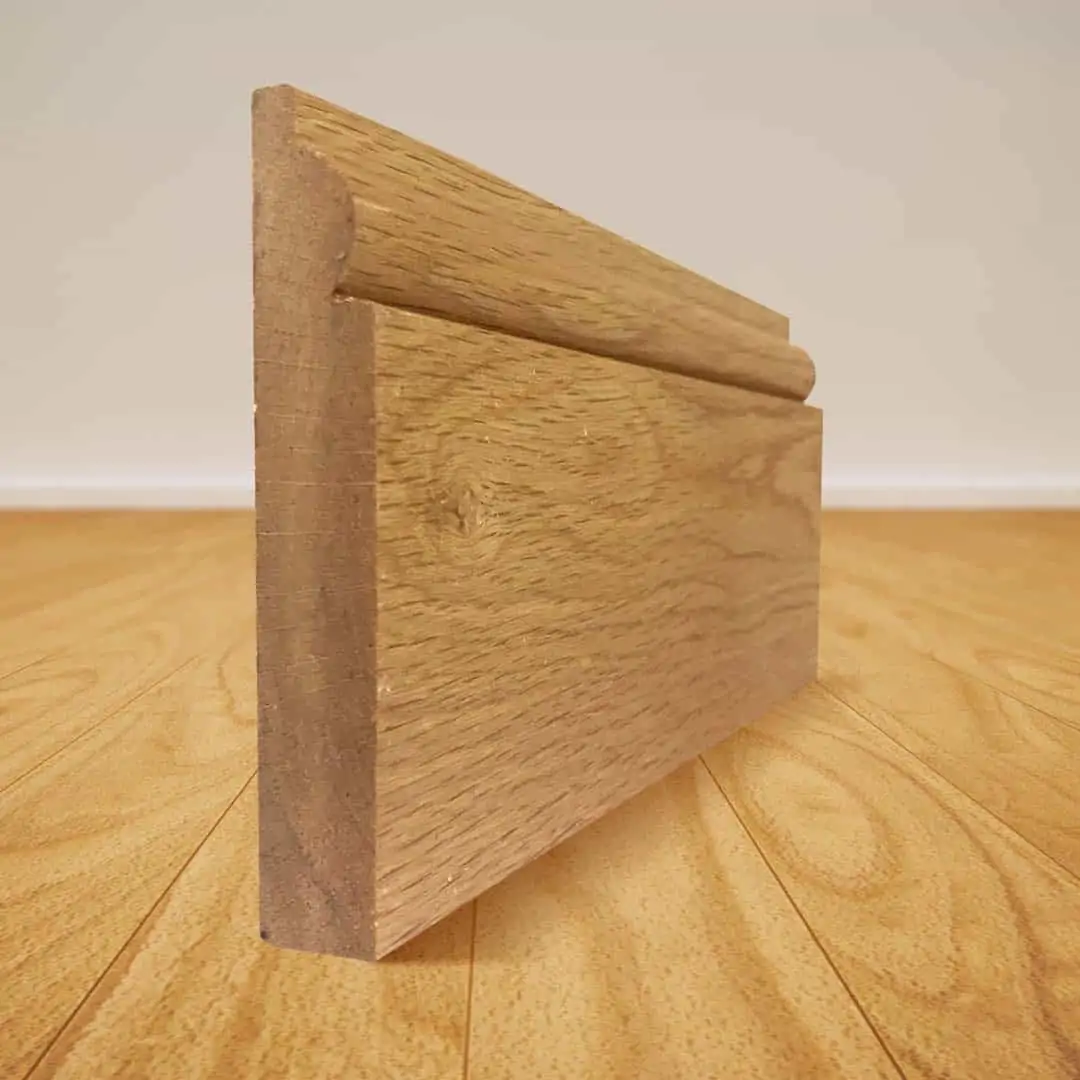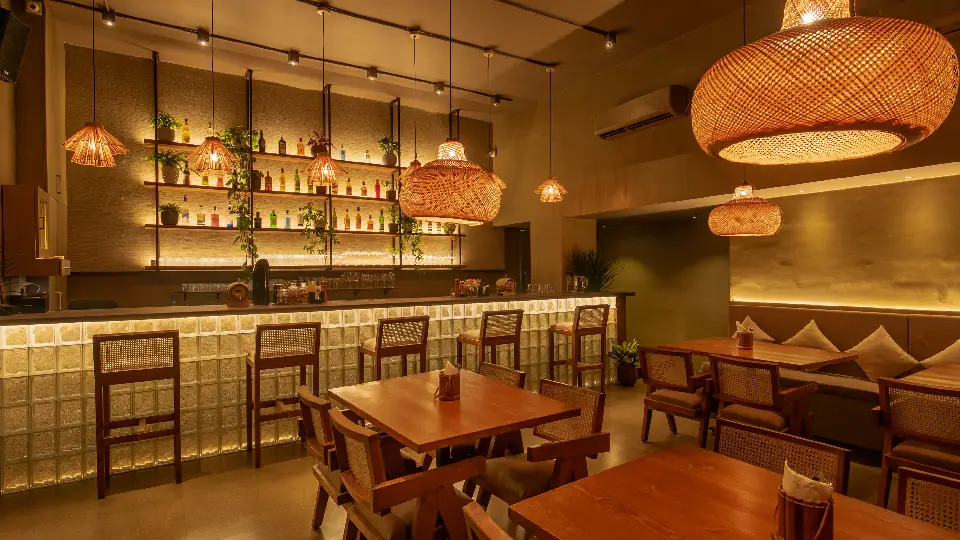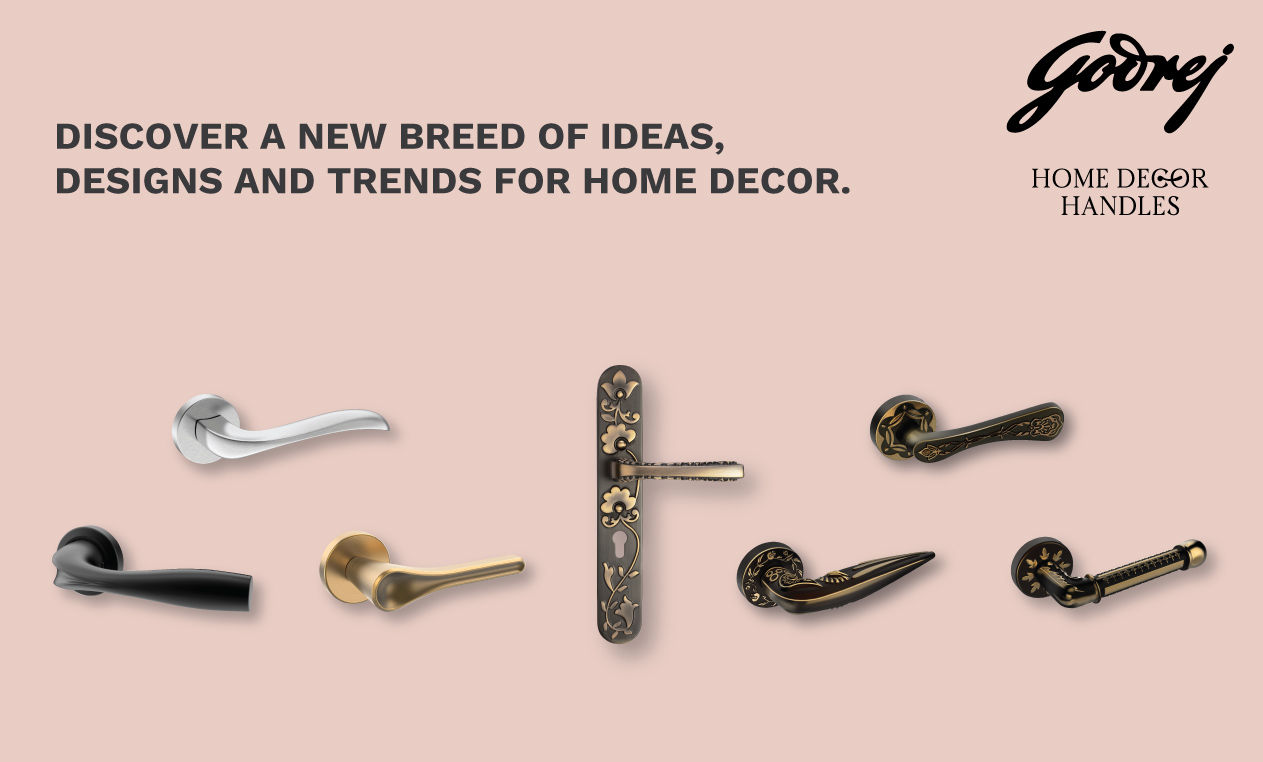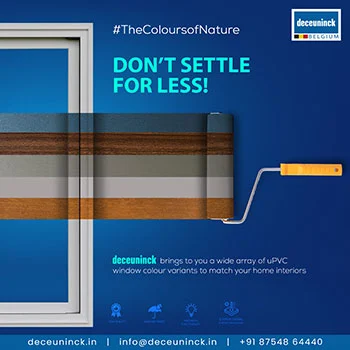A skirtboard, also known as a baseboard runs along the lower border between the floor and the interior wall. Basically, it conceals and protects the joint between the surface of the wall and the floor. Also, various types of skirting and their new designs are used to ornate the floor tiles and walls.
Thus, if you are looking for a way to perfect your home interiors, consider getting skirtboards for your walls. These look like a minor element but they can entirely transform the way your room looks. These architectural baseboards connect your wall to the floor beautifully.
So, a skirtboard serves both functional and aesthetic purposes. It not just protects the wall from wear and tear and abrasion but also hides uneven edges. Also, a skirtboard protects both the wall and furniture from scratches to give a more refined interior design to the room.
Owing to the rapid developments in the field of interior designing, we now have several different types of skirting boards and new designs.
Contents
Skirting meaning
The meaning of skirting in architecture is the practice of using vinyl or wooden board that covers the lowest part of the interior wall. But several other skirtboard materials have come into use today. They protect the wall from damage and also work as decorative molding. Also, architects and interior designers often confuse skirtboard or baseboard with wainscot. But the wainscot usually remains 1-1.5m high. On the other hand, a skirtboard generally remains under 0.2m of height.
Fun Fact: The Italian term for skirtboard is ‘battiscopa’ which means ‘hit with a broom’.
Purpose of skirting
As mentioned previously, skirting offers not just protection of the wall but also enables its beautification. The contemporary flooring designs usually ‘float’ freely instead of being glued-down to the surface. So, it leaves minor flooring gaps. Thus, a skirtboard becomes important to settle the floor.
| Also see: A detailed guide to timeless wood flooring (+Buying options) |
Some of the uses of a skirtboard are:
Concealment of exposed electrical wiring: Skirting covers up all the exposed wiring. It remains an economical and practical solution.
Protection of furniture from damage: The skirtboard remains projected outwards. So, it allows a gap between the wall and the furniture. As a result, the furniture item doesn’t rub or scratch against the wall. Also, it leaves the wall free of scratches.
Covering of the gap between the floor and the interior wall: Often the joint between floor and the wall experiences construction flops. Redoing these flaws is an expensive affair. So, installing a skirtboard for floor hides the uneven gaps in a quick, affordable, and beautiful manner.
Beautification of interiors: A classy contrasting or matching skirting offers a refined and neat look to the room.
Protection of wall: The skirtboard protects the wall from abrasion, wet mops, marks and peels, and other damaging factors.
| Also see: Finalizing new ceiling designs now made easy (+Case Studies & Checklist) |
Types of skirting
Different types of new skirting designs and materials offer aesthetic and functional benefits to the room interiors.
Types of skirting based on designs
Pencil skirtboard design
This type of skirting offers a smooth finished look. Also, you can install them in both patterned and plain wall colours.
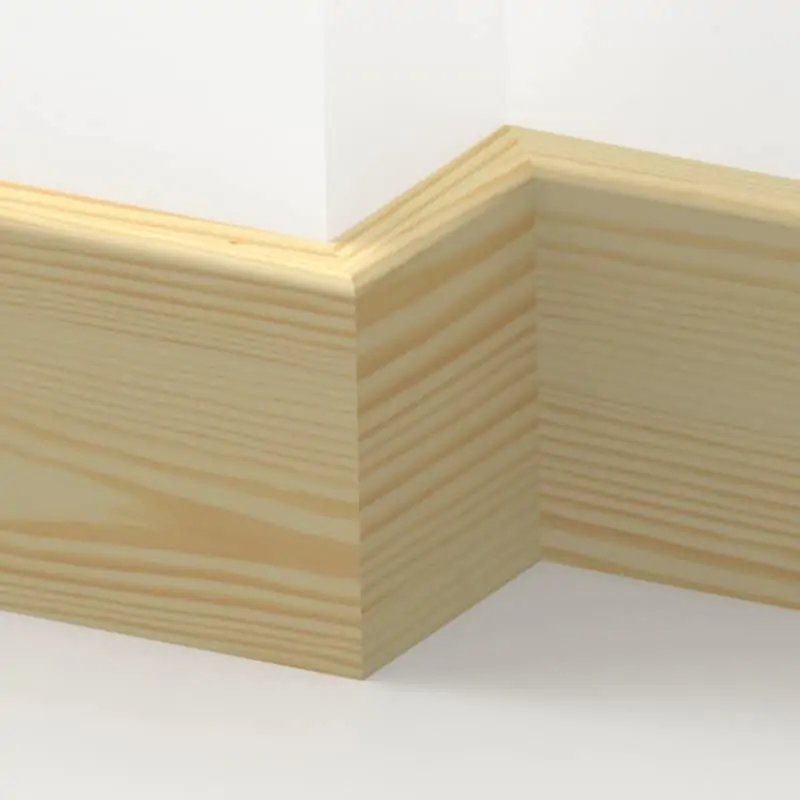
Image Source: Love Skirting.co.uk
Continued skirtboard design
This new type of skirting design for walls and floors offers a continuation of the interior element.
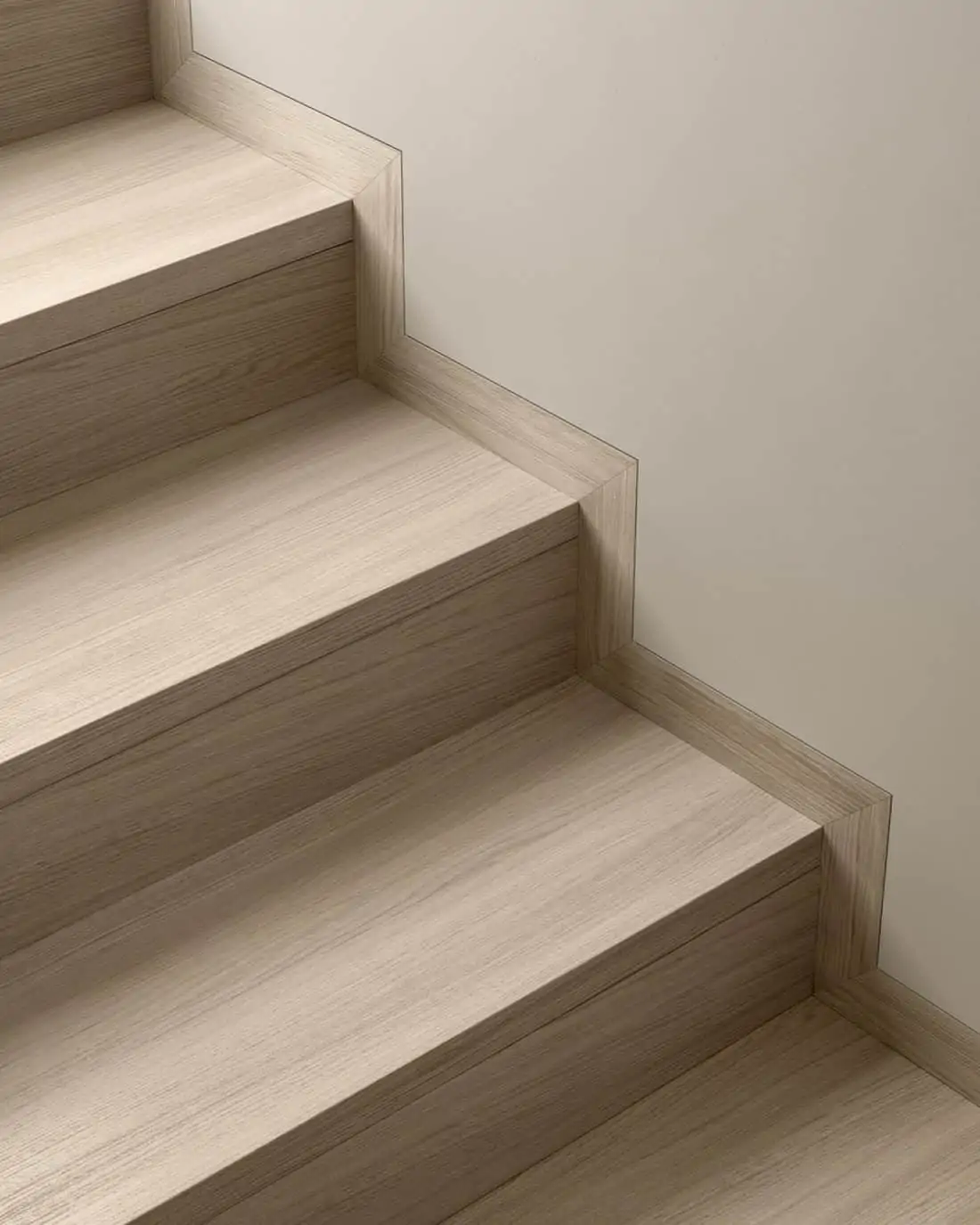
Image Source: Garofoli
Flushing skirtboard design
In this design, the skirtboard and the wall plaster remain on the same level. So, both of them flush with each other. Also, this technique gives a seamless, minimalist look to the room interiors. Another benefit of this new skirting design is that it doesn’t allow the accumulation of dirt and dust as the board doesn’t project outwards.
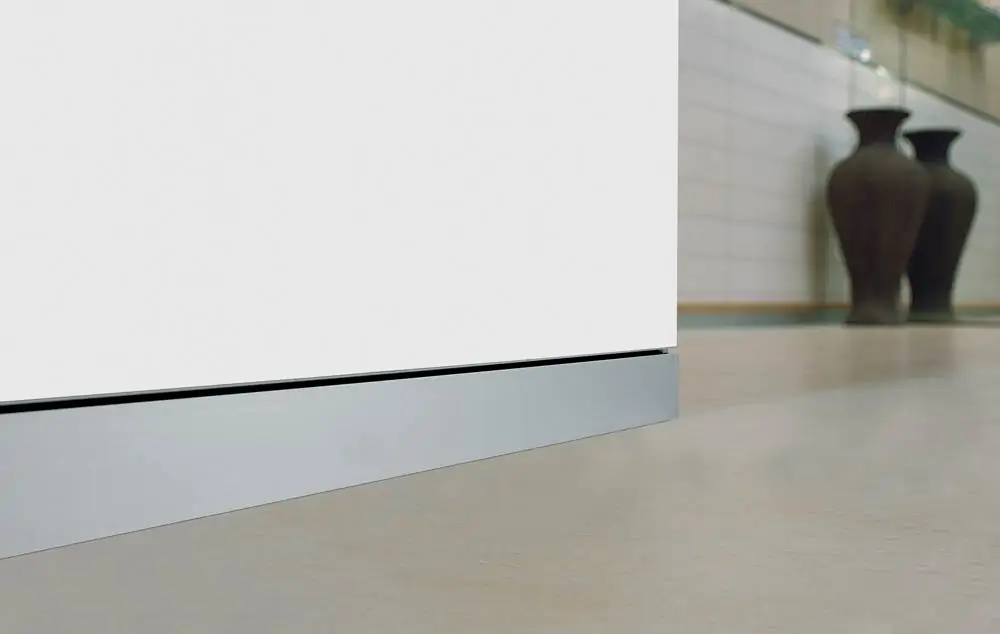
Image Source: Profilitec
| Also see: Wall paint: Your guide for the perfect finish (prices incl.) |
Double-layered skirtboard design
This double-layered new skirting design uses dual tones for a detailed 3D effect.
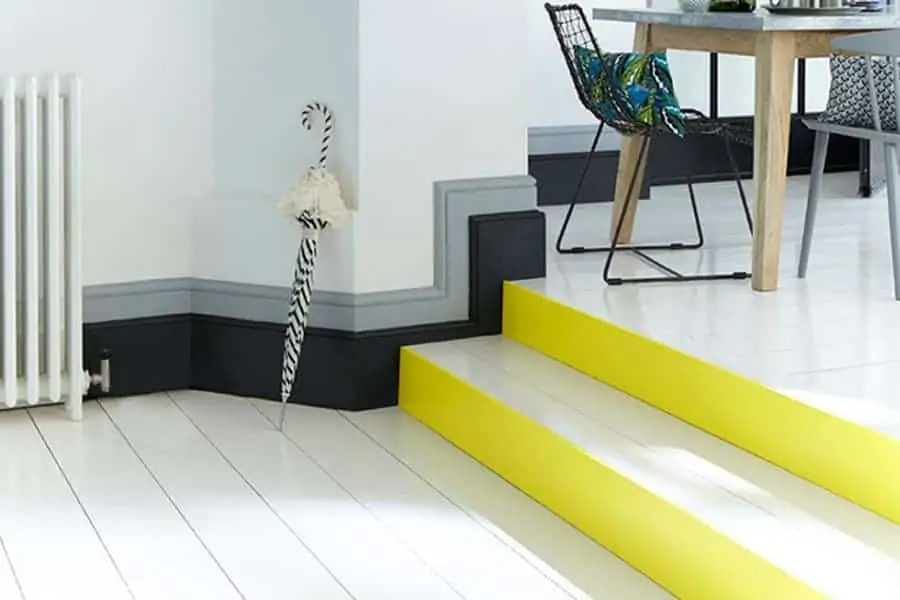
Image Source: Return.co
Types of skirting based on materials
Hardwood skirting
This type of skirting for tiles offers a rich and rustic look to the home interiors. Also, it goes best with marble floors and flooring tiles. It also works amazingly with light-coloured floors, false ceilings, and wall designs. This makes for an expensive and lavish skirtboard design. If you have a hefty budget, you can easily choose hardwood skirting for walls and floors.
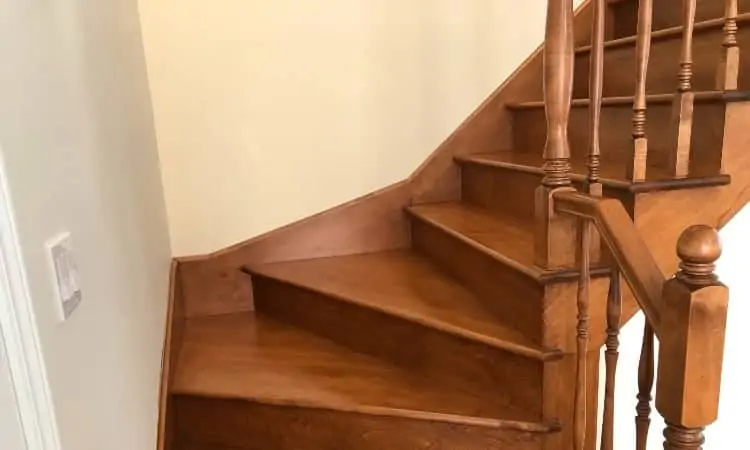
Image Source: Weekend Builds
Softwood skirting
This skirtboard material doesn’t offer the resilience of MDF. But it comes with a lot more versatile designing choices. So, you can paint it, sand it for decoration, or varnish it for a more sophisticated look.
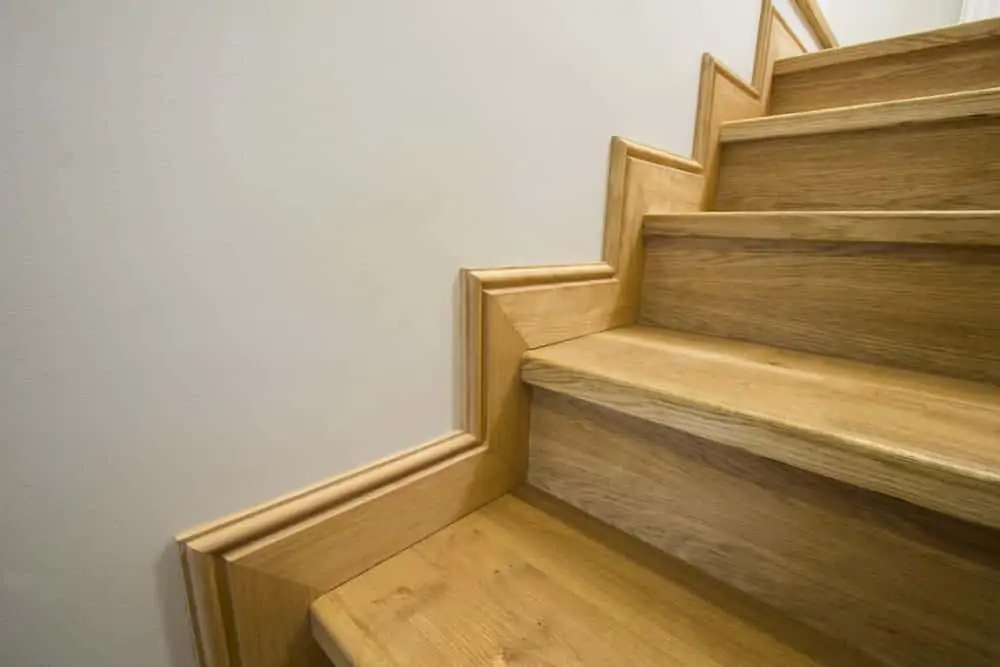
Image Source: Arnold Laver
| Also see: How these interior design elements improve our well-being? |
Stainless steel skirting
An effective wall skirting made of stainless steel offers a modern look to the space. Also, it adds a sense of lightness. But a major disadvantage of this skirtboard is its susceptibility to scratches.
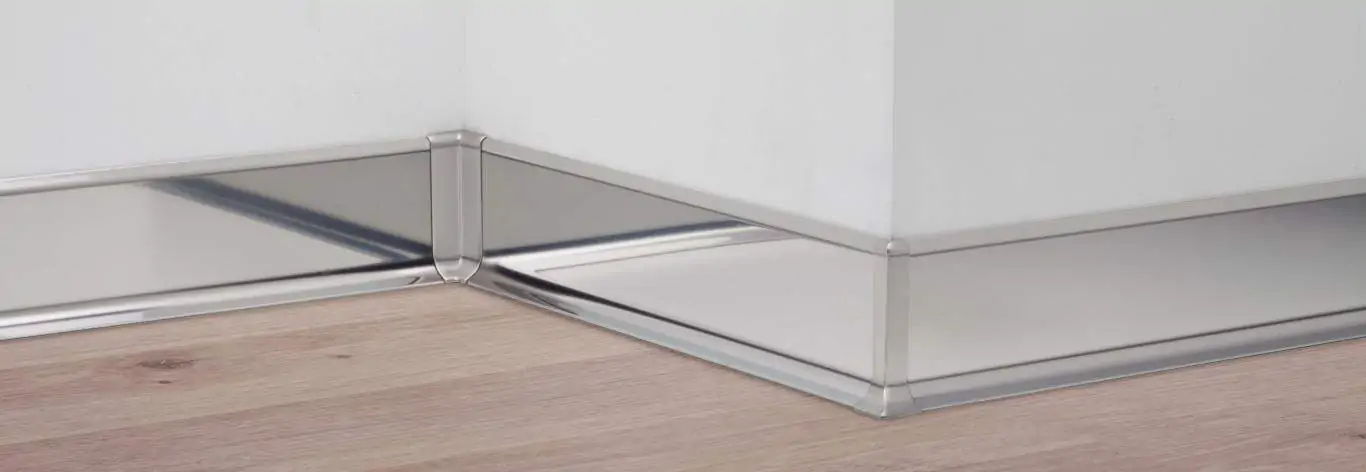
Image Source: Profilpas
Aluminum skirting
This durable, moisture and fireproof skirtboard material doesn’t deform, corrode, or age with time. also, it has a lightweight and offers a great aesthetic design. But just like other metal skirtboards, it can only go with modern-style home interiors.
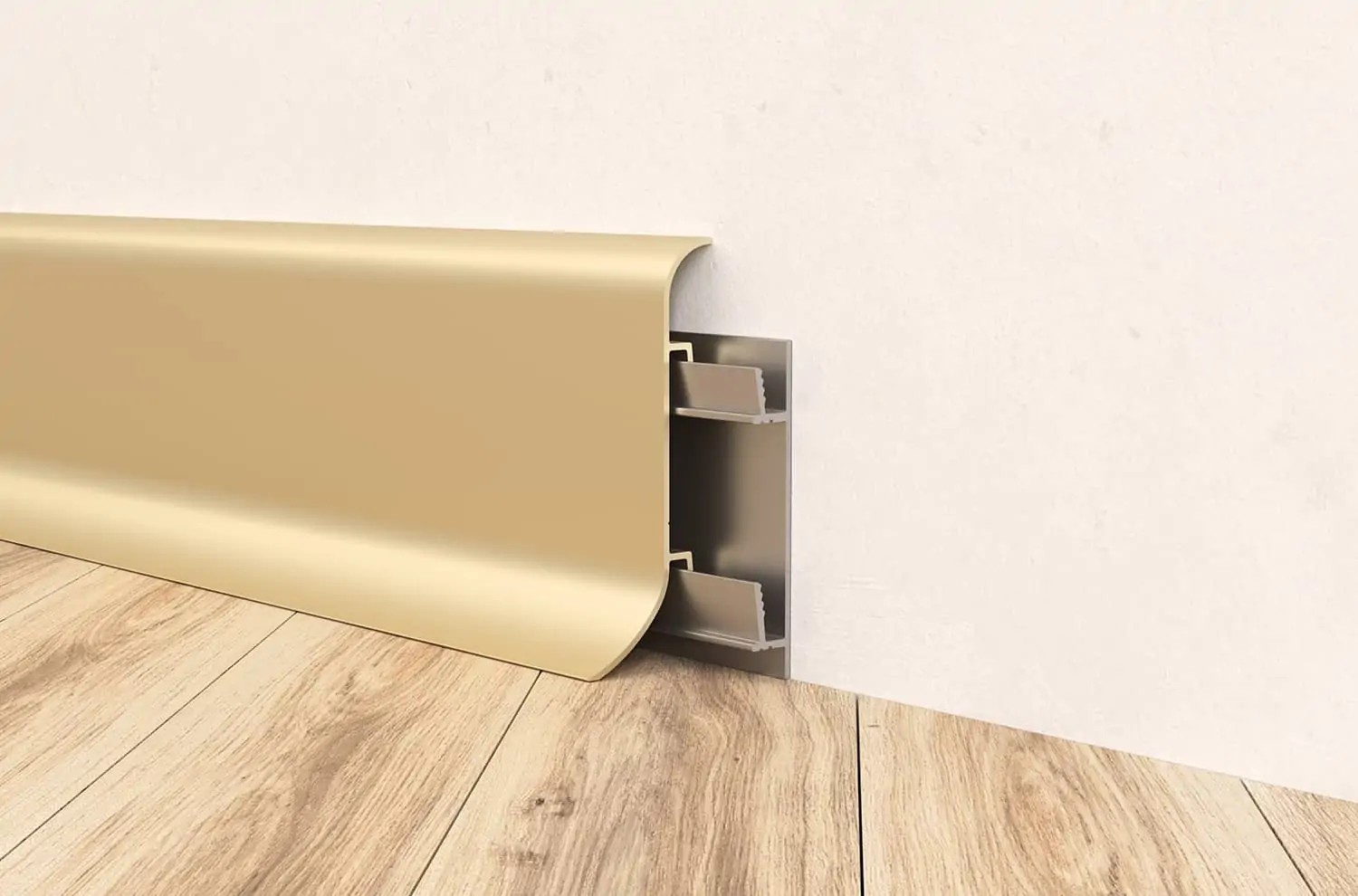
Image Source: Mox Systems
MDF skirting
This material doesn’t wrap and swells easily. Also, its affordability makes it an ideal choice among skirtboard materials. So, if you have a tight budget and want a low-maintenance skirtboard, consider MDF skirting without a doubt.
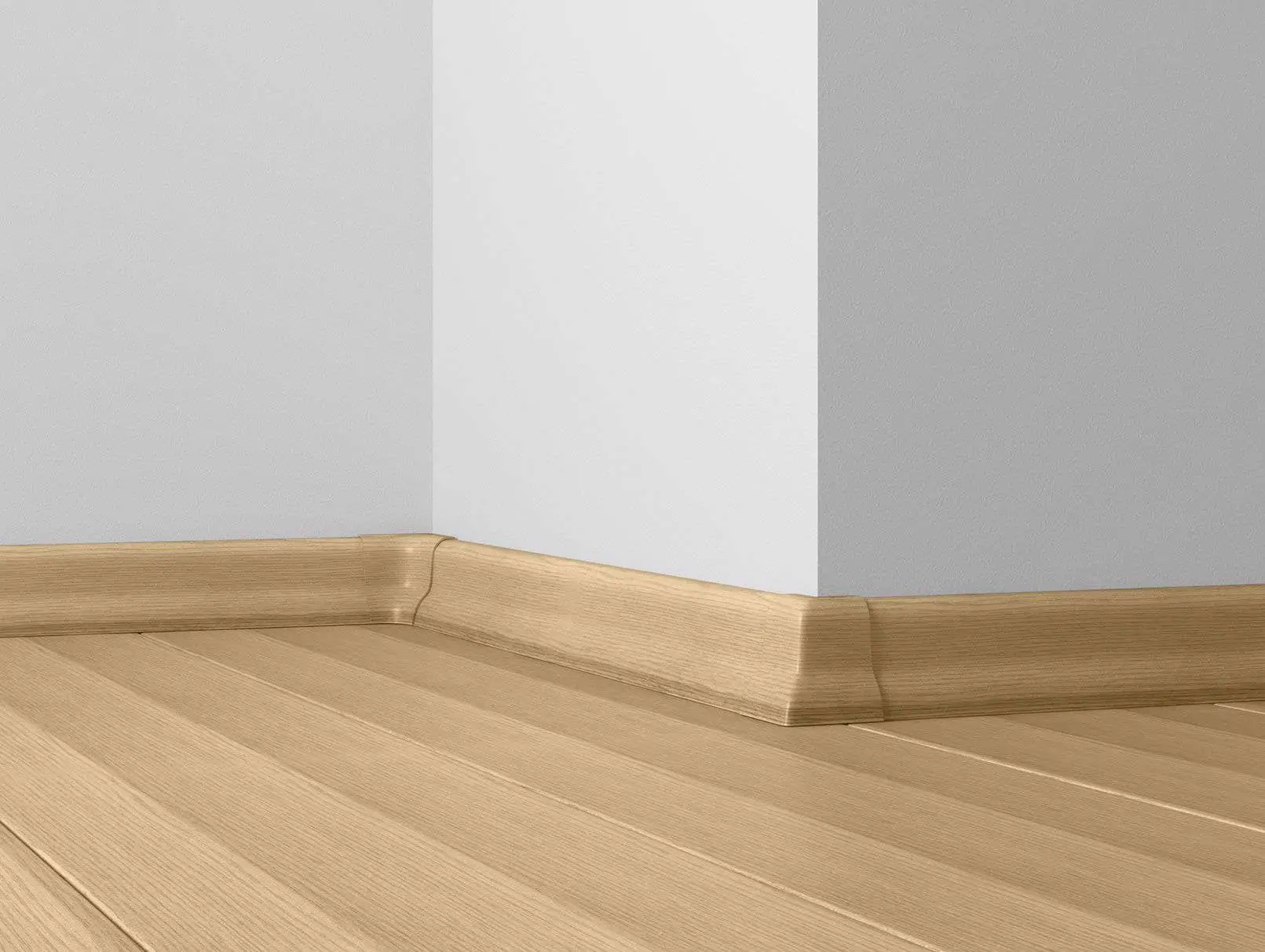
Image Source: Dollken
PVC skirting
A cheaper substitute for wooden skirtboards, PVC offers a similar look. But veneer might fall off; thus, destroying the look of the skirtboard design entirely.
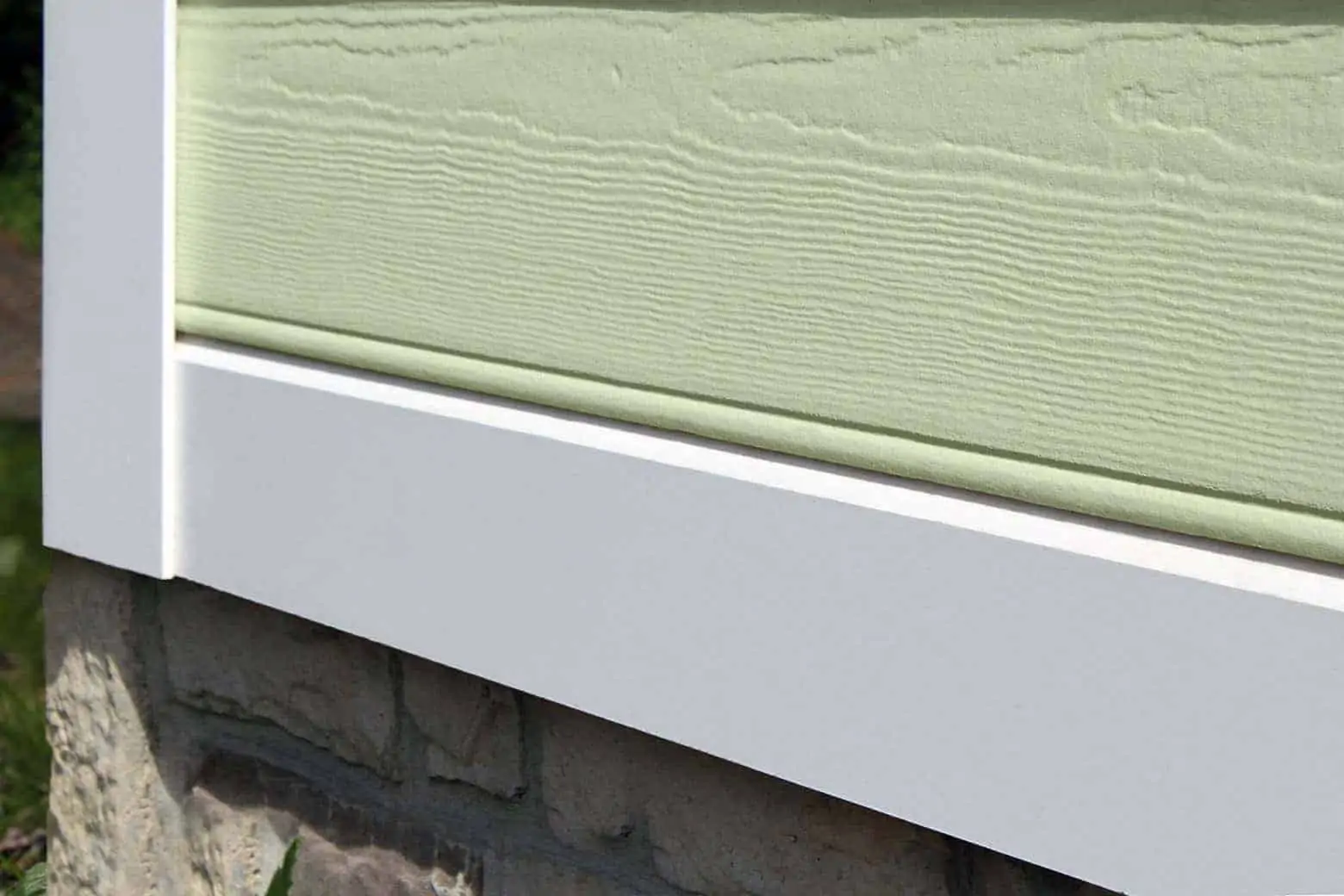
Image Source: Versatex
Stone or ceramic tile skirting
This type of skirting offers a durable solution. Also, the surface remains smooth and beautiful. So, if your home has ceramic flooring tiles, you must go for ceramic tiles for skirtboards as well.
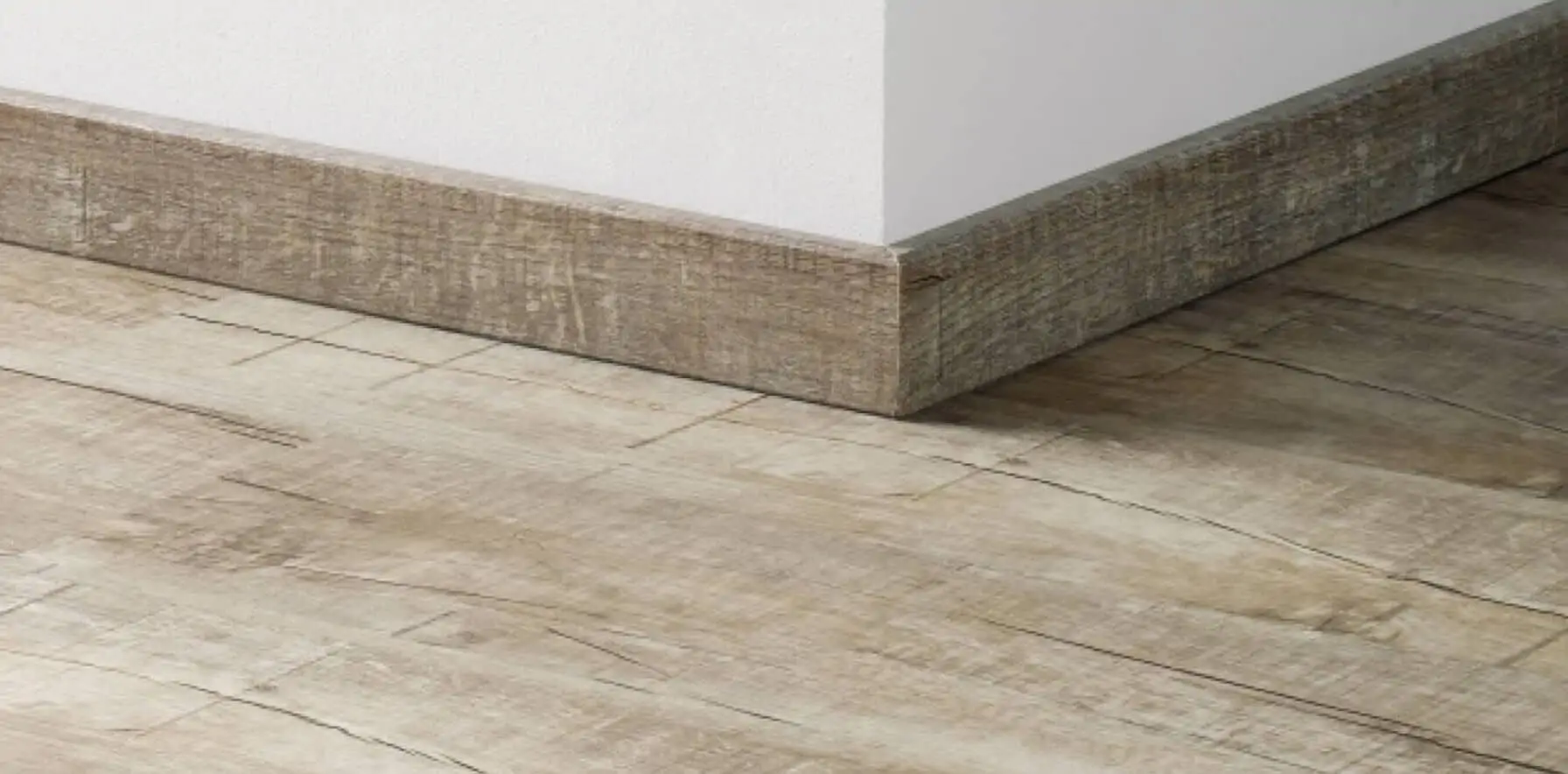
Image Source: Civil Click
Vitrified tile skirting
If you have relatively brighter tiles on your walls and floor, you can go with vitrified skirtboards in matching or contrasting colour. These come with easy installation and low maintenance.
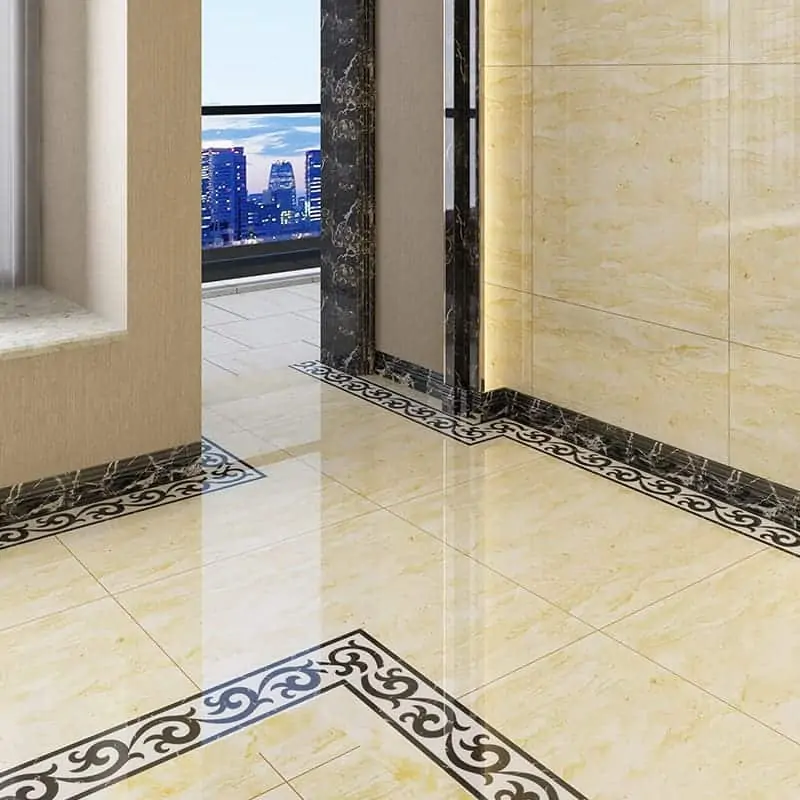
Image Source: YoY Cart
Porcelain tile skirting
This skirtboard offers the same features as a glazed tile. So, it works best in indoor places which have the rustic floor and wall tiles.
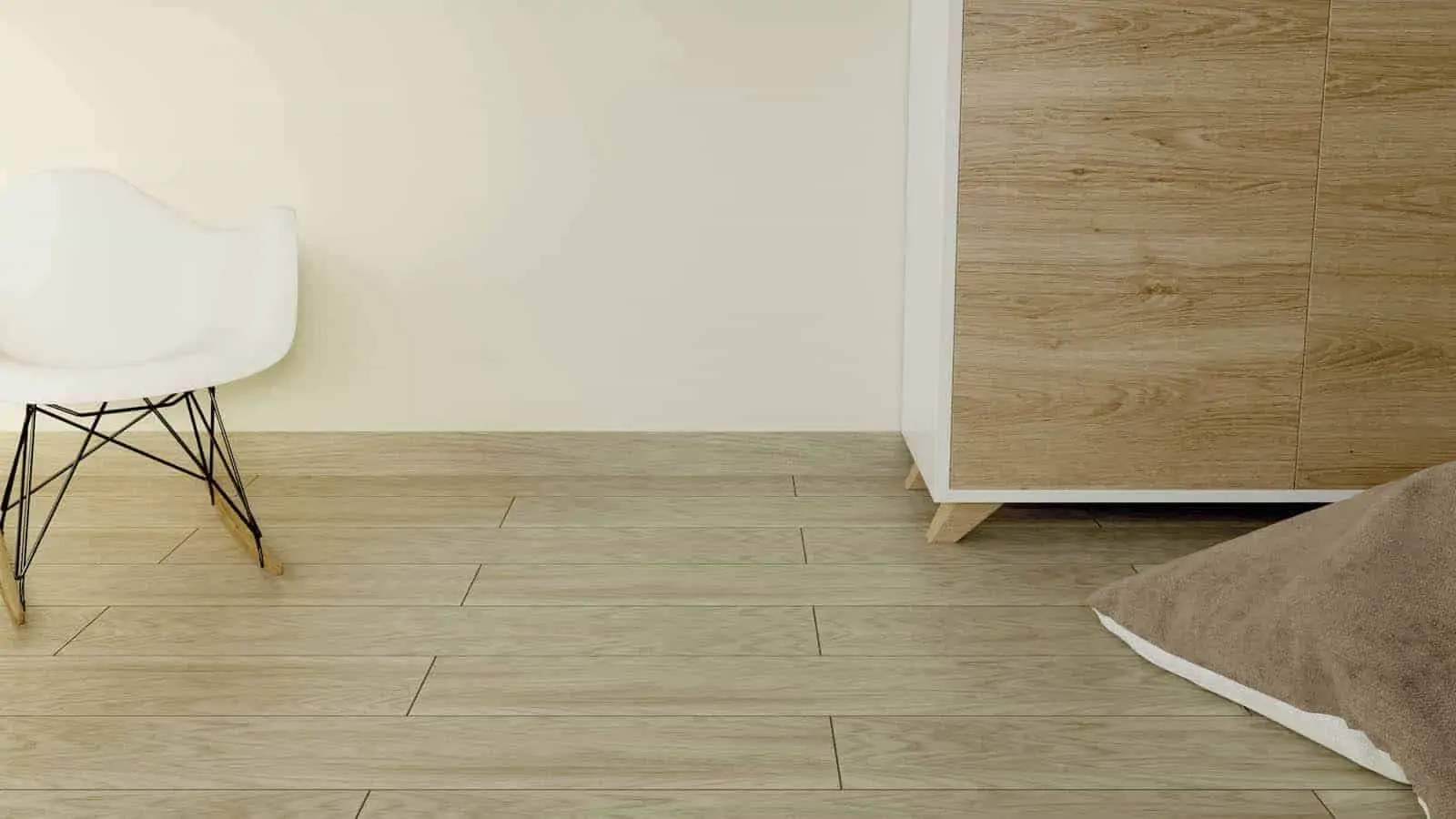
Image Source: Poercales
Skirting profiles
A skirtboard offers endless possibilities when it comes to profiles. But the most preferred profiles are:
Ogee skirtboards
Ideal for dining rooms, bedrooms, hallways, and living rooms, this profile offers a timeless design.
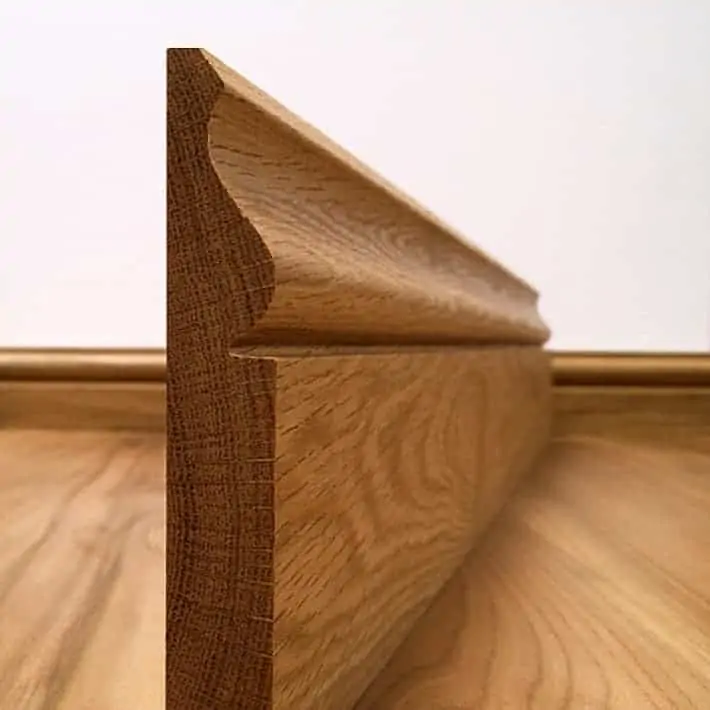
Image Source: Hardwood floors
Chamfered skirtboards
These skirtboards offer a stylish and neat look. Also, these look best in modern house interiors.
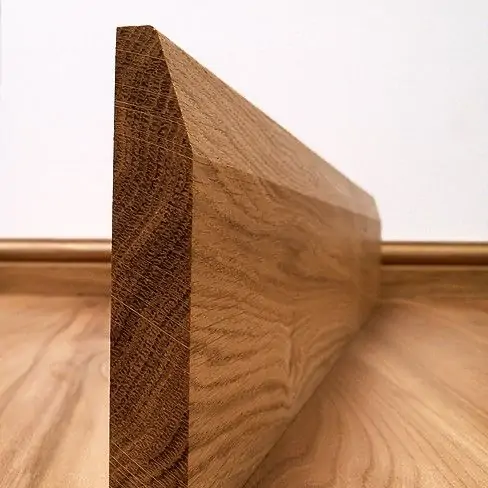
Image Source: Pinterest
Bullnose skirtboards
If you love basic, this simple yet chic profile design works beautifully for you. Also, these look beautiful in all types of rooms.
Image Source: British Hardwoods
Torus skirtboards
These versatile skirtboard profiles find a place in all homes easily. They are not as elaborate as ogee profiles but come in stunning designs.
Image Source: UK Oak Doors
Tile skirting
Although wooden and metal skirtboards look wonderful, they remain prone to damage. So, tile skirting emerges as a better, more durable, and low-maintenance alternative. Also, their heavy aesthetic value makes them a popular choice for bathrooms and kitchens.
Generally, the tile skirtboard uses the same flooring tiles. So, it has the same strength and longevity as the floor. Also, you can use the same ceramic or stone tile skirting as the floor and give it a matching look or contrast it with border tiles.
Uses of tile skirting
Although endless, the major uses of tile skirtboards are as follows:
Floor tiles
To blend the surface of the floor with the wall, you can use the same skirtboard as the floor tiles. This design looks amazing in all rooms of the house due to its clean finish and classic look.
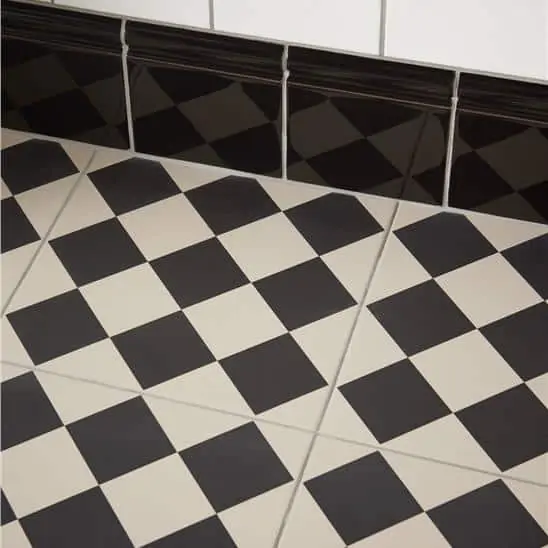
Image Source: Original Style Tiles
Wall tiles
If you have tiled walls, choose contrasting skirtboard tiles to create a bold visual between the wall and floor.
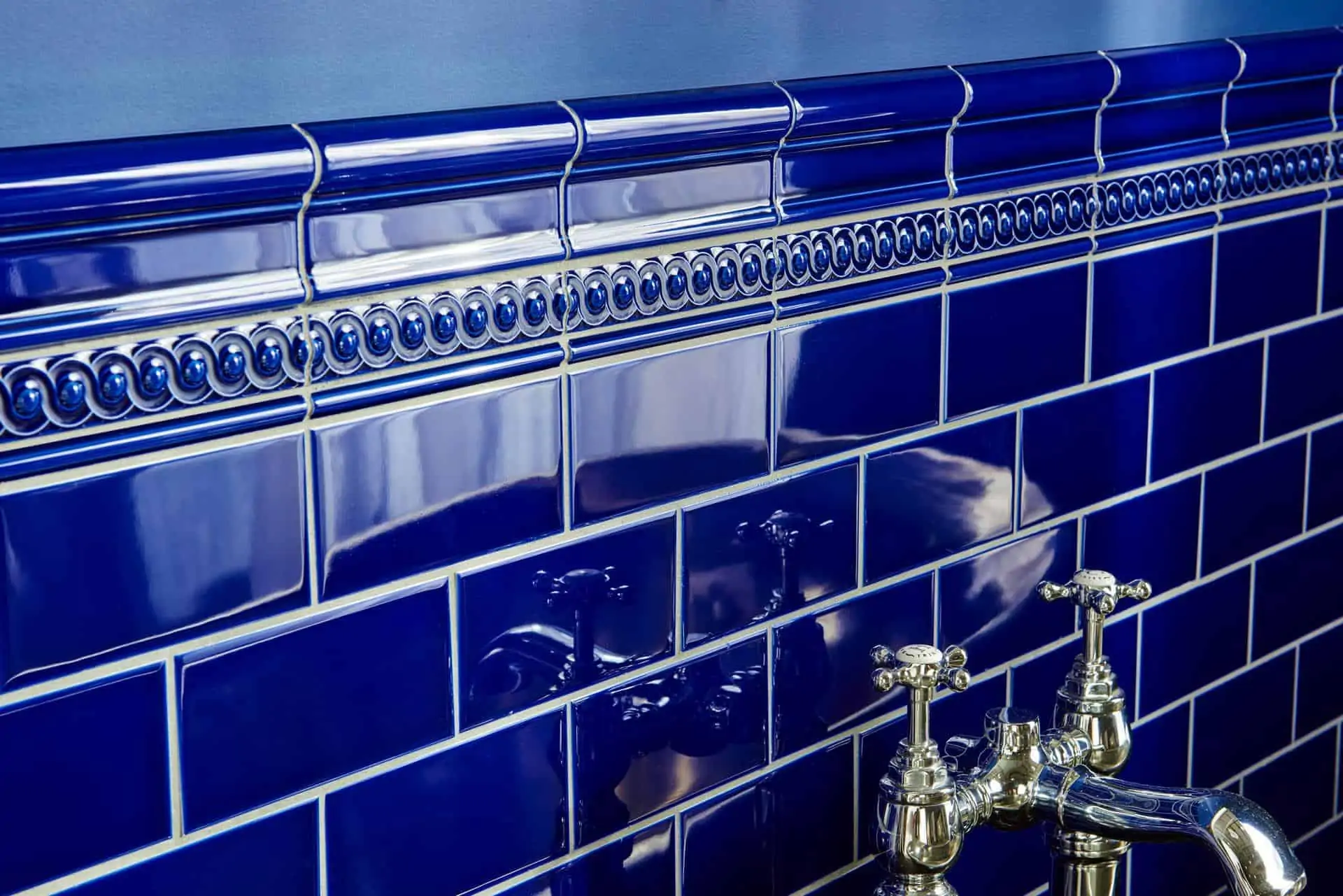
Image Source: Original Style Tiles
Border tiles
Border skirting tiles separate the walls and floors by offering a striking style. A classic block colour skirtboard differentiates the wall and floor tiles giving it a stylish look.
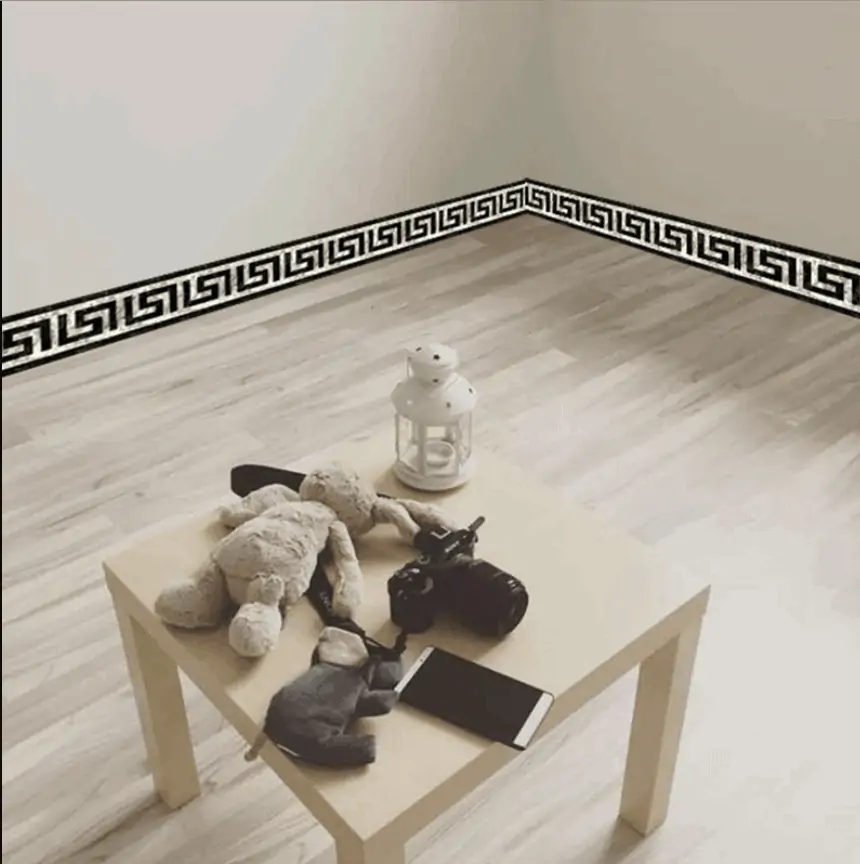
Image Source: Ali Express
Installation of skirting tiles
Tile skirtboards are installed in a similar fashion as flooring tiles. The surface of the wall must remain tidy and leveled. The following steps offer proper installation of tile skirting:
- Lay the tile on top of the flooring tile and up against the interior wall. Dry-fit the skirting.
- Cut the skirting tiles using the same cutter that you used on the floor tiles.
- Attach the backer board to the tile and spread the adhesive between the board and tile.
- Use plastic spacers between the tile for better consistency. Also, it helps clean the excess adhesive.
- Settle the tile skirtboard on the wall using a leveler and a mallet. Also, grout the joints to seal them properly.
- Finally, apply grout sealer if needed after the grout has cured. Do not forget to wipe away extra grout.
Calculation of skirting tiles
The proper installation remains a major aspect of a perfect skirting technique. But a proper installation is not possible without proper measurement of the skirtboard.
To estimate the skirtboard, you need to measure the room’s perimeter and multiply it by the height of the skirtboard.
For example:
Consider calculating the skirtboard for a 5 x 5m room
Perimeter of the room= 5 + 5 + 5 + 5 – 1m door opening = 20 – 1 = 19m.
Thus, you need 19m or 19 x 0.150m= 2.85sqm skirting tiles for your room.
Dimensions of the skirtboard
Height of skirtboard
A skirt comes in different heights. Choosing the right height remains extremely important for the right installation. So, let’s look at some height options in new skirting designs for wall and floor tiles:
70mm-95mm
These heights of skirtboards do not find a lot of use in homes. But if you have height constraints due to radiator pipes or some other reason, these heights make for an ideal choice.
Also, given the short height of these skirtboards, you do not have a lot of design options. But if you want solid colours or classic designs, you can easily find them on these.
120mm-170mm
Considered on the smaller side of skirtboard heights, these skirtboards are often seen in houses. These heights offer quicker installation; thus, help in cutting down the building cost. Also, these heights come with amazing new skirting design options.
195mm-220mm
If you prefer the traditional royal look of homes, these tall heights are perfect for you. Also, if you have an old house and want to renovate it, always consider skirtboards with these heights. These skirtboards generally come in large detailed design options.
250mm & above
Usually uncommon in normal Indian homes, these skirtboards find use in excessively tall buildings with high ceilings. These heights offer a grand look with their extravagant designs.
Thickness of skirtboard
The second step after finalizing the height of the skirtboard remains to pick the right thickness.
15mm
Generally, the thinnest option available, this thickness of skirtboard offers the maximum floor space possible. It takes up less space and also reduces the skirtboard’s weight. Thus, it comes with quick and easy installation.
But it comes in limited design options because you can mould only a handful of designs onto the skirtboard.
18mm
This thickness remains the most preferred skirtboard thickness. Also, it offers quick installation. Due to its less weight, handling the skirtboard doesn’t remain a hassle at all.
25mm
Usually the thickest skirtboard option available, this heavy baseboard is used mostly with tall skirtboards.
In addition to the mentioned heights and thicknesses, many brands offer customized dimensions as well. So, you can choose the best skirtboard for your room interiors and enhance its functionality and aesthetics.
General principles for skirting technique and skirtboards
A skirtboard comes in several thicknesses and heights. The right dimensions for your room remains a subjective decision. That said, there are some thumb rules that must not be ignored and avoided whatsoever.
- Always consider the size of the room while choosing the skirtboard. So, the skirtboard must ideally be 1/19th of the room’s height. Also, you may choose skirtboards that have a height double the width of the door’s architraves.
- Choose taller skirting for rooms with high ceilings. So, 195mm-220mm remains the most preferred skirtboard heights in such cases.
- Similarly, go for shorter skirtboards for rooms with low ceilings.
- For home renovation projects, go for the existing height and thickness of the baseboard.
- The skirtboard must have a gap of 5mm from the floor for proper settlement, especially if you have laminate flooring.
- But if the gap between the floor and skirting remains less than 5mm, use caulk or decorative sealant to fill it.
- Fit the skirtboard before painting the wall to save time.
- Also, if the skirtboard needs to be painted, paint it before installing it on the wall.
- Match the architraves (mouldings around the edges of windows and doors) with the skirting.
- If your wall has cavities, fill the gaps using grab adhesive. Or, you can also use an infill board.
New skirting designs
New skirting design for staircase
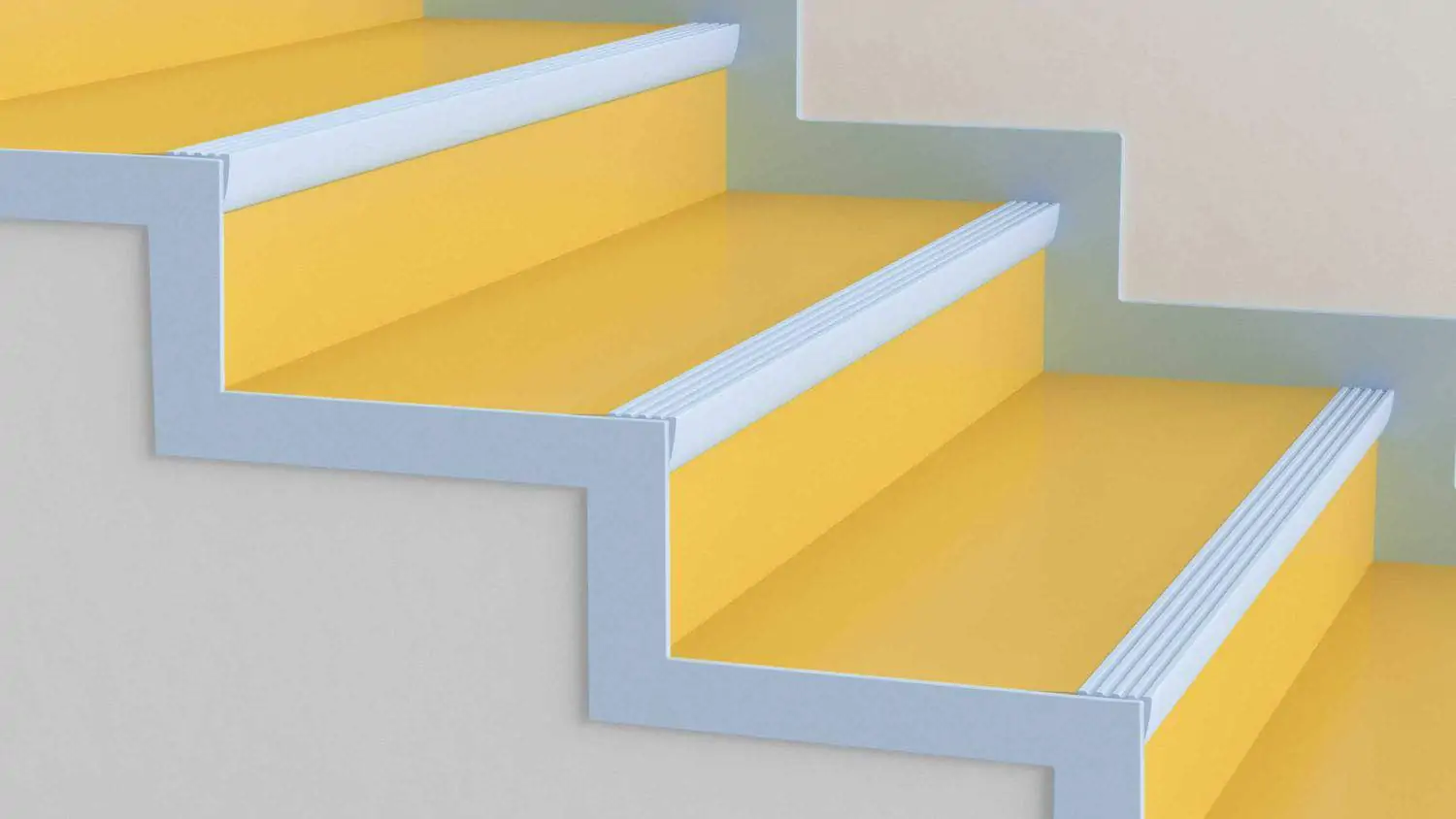
Image Source: Tarkett Professional
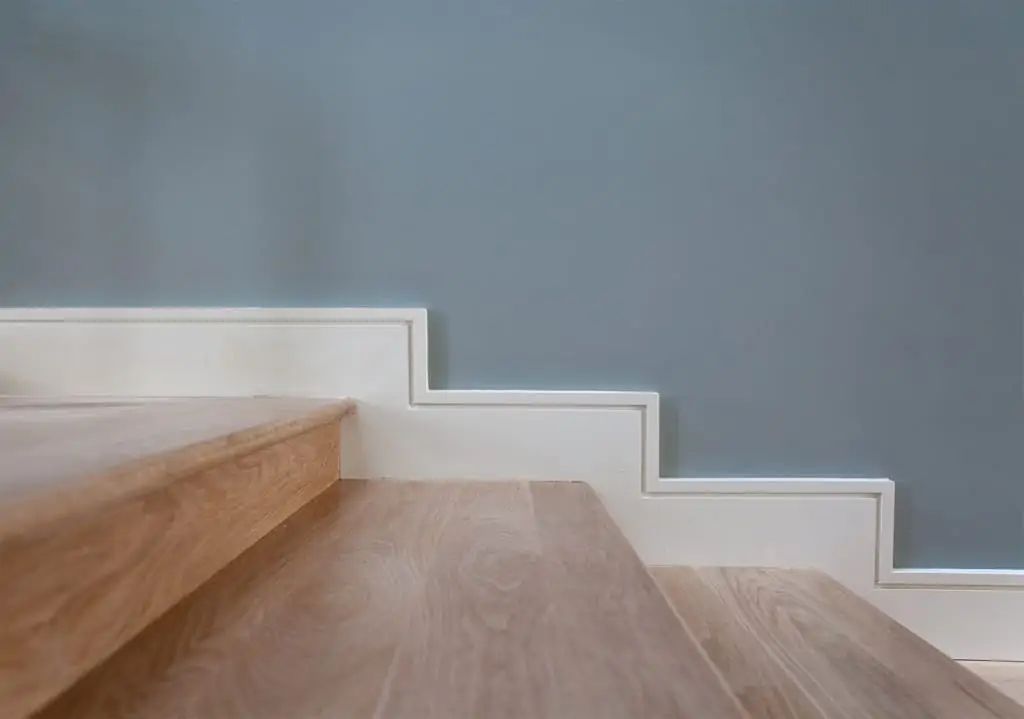
Image Source: Macnelly Joinery
New skirting design for kitchen
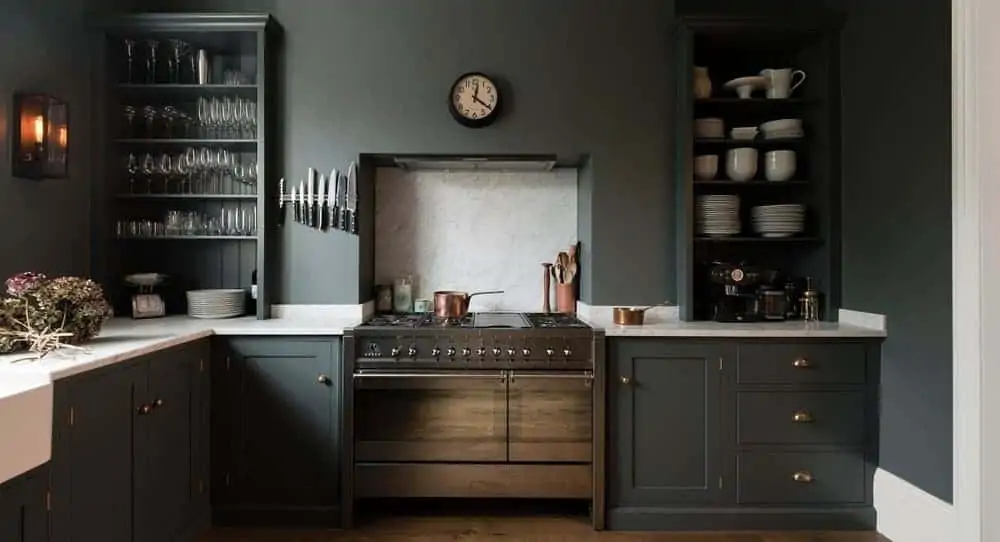
Image Source: Squarespace
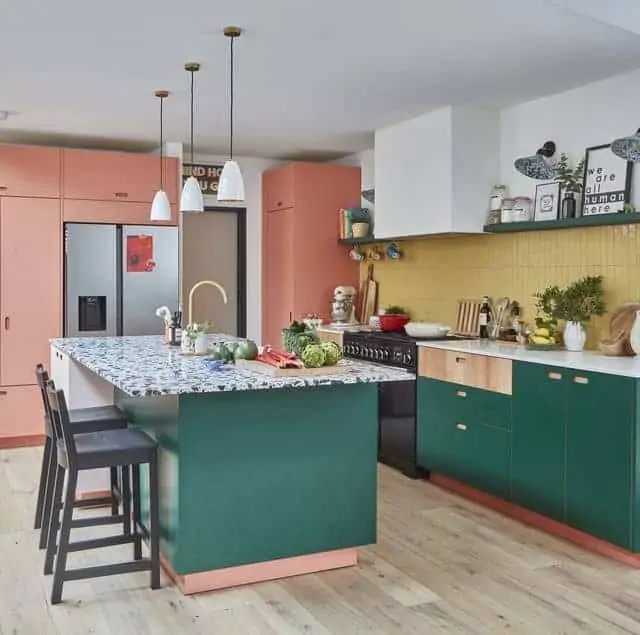
Image Source: Melex
New skirting design for living room
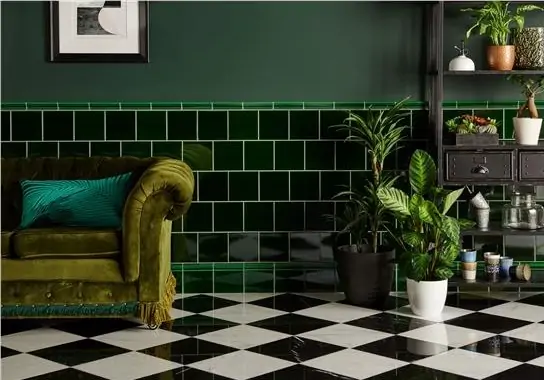
Image Source: Original Style Tiles
New skirting design for floor and wall
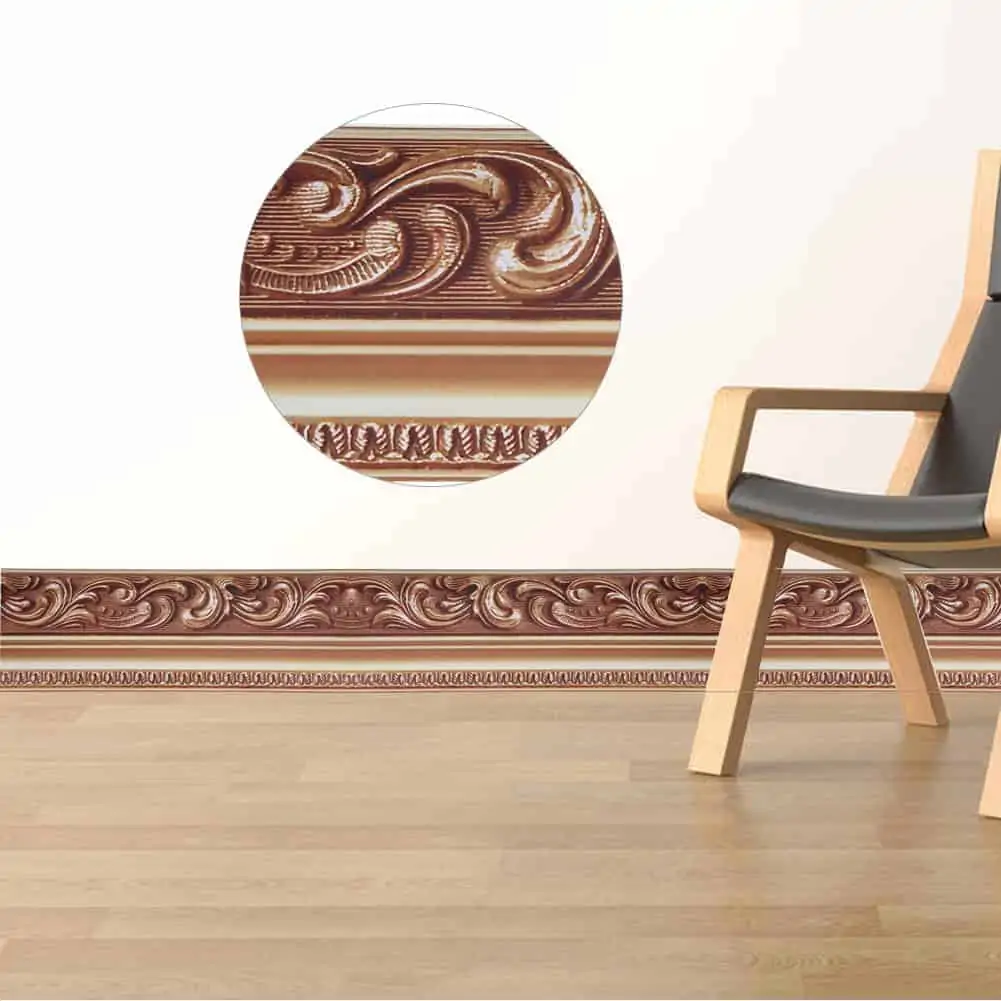
Image Source: Wallmart
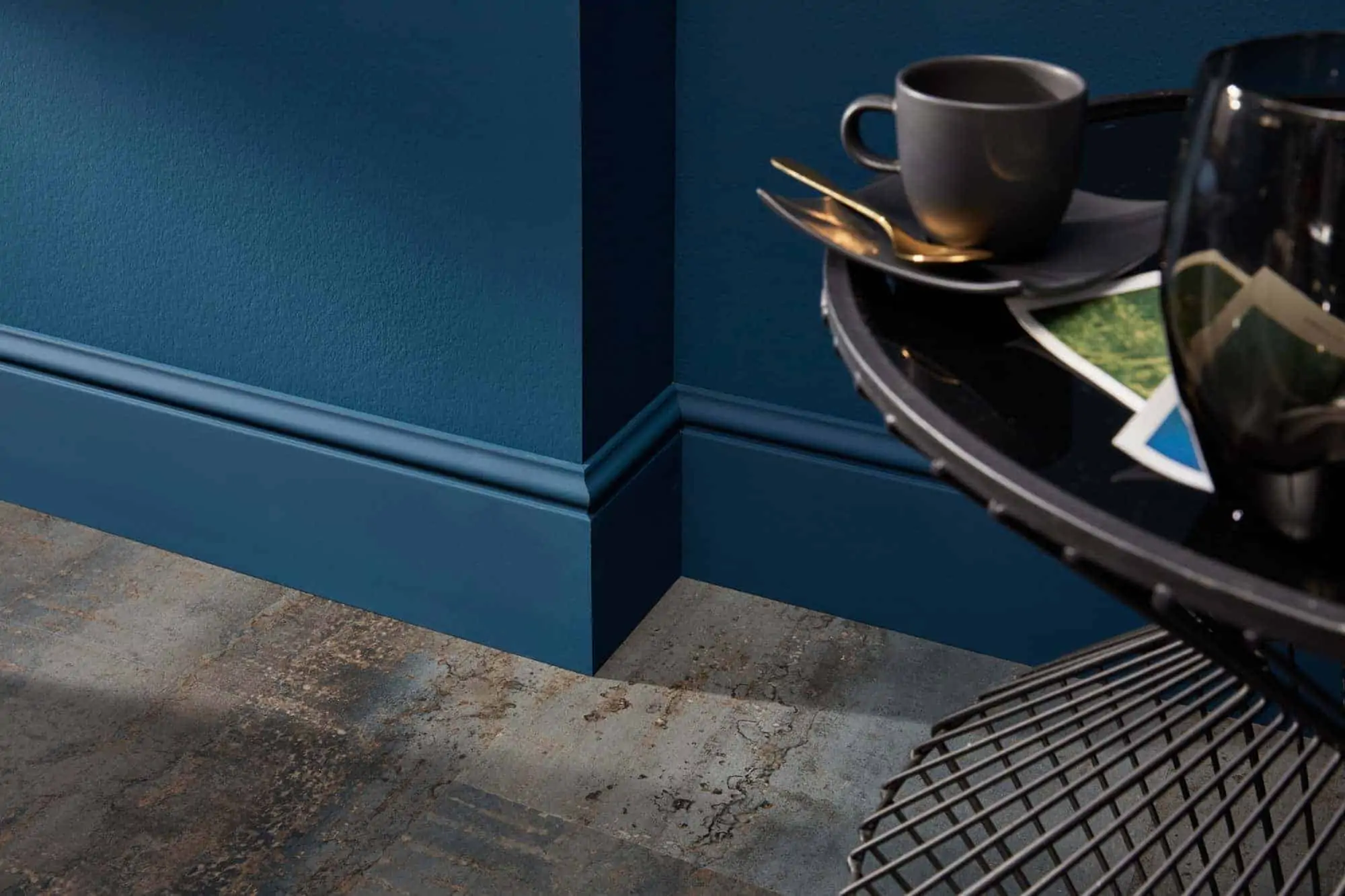
Image Source: Noel and Marquet
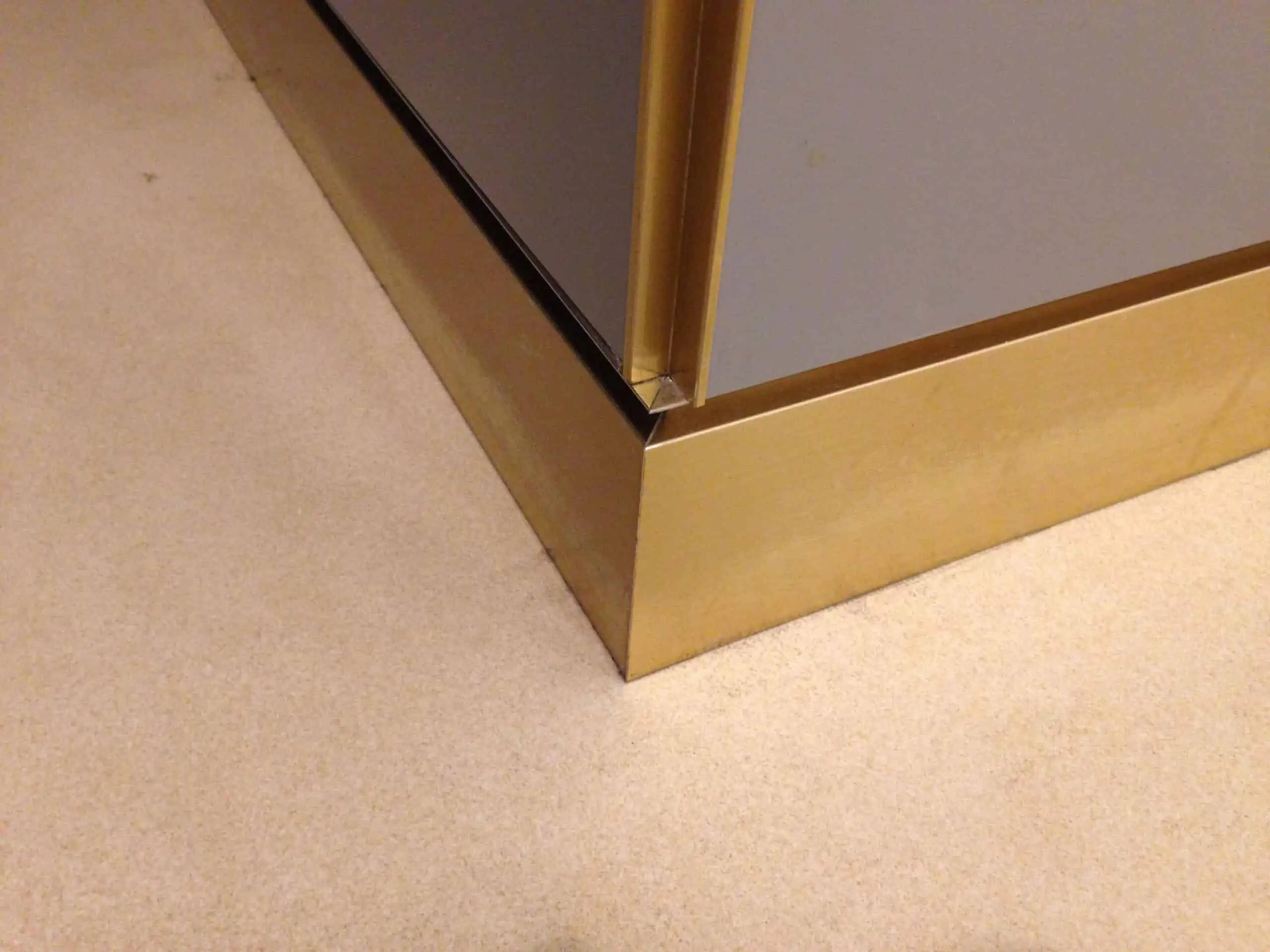
Image Source: Pinterest
New skirting design for bathroom
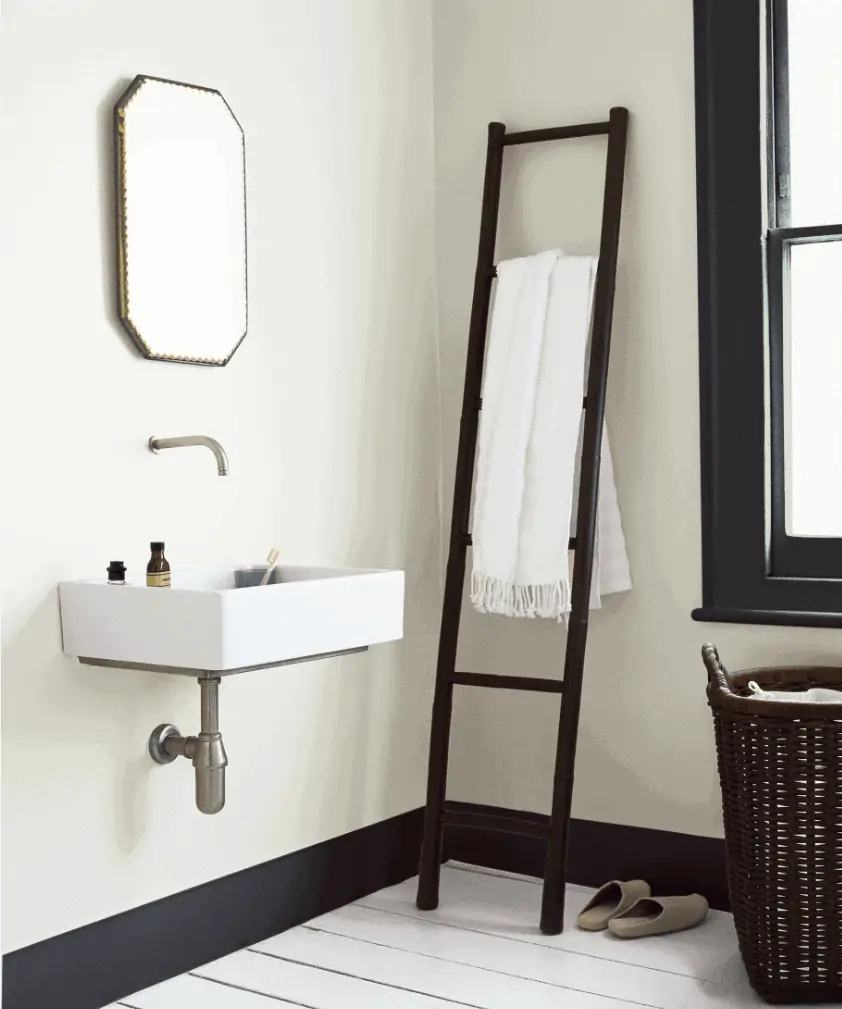
Image Source: Dulux
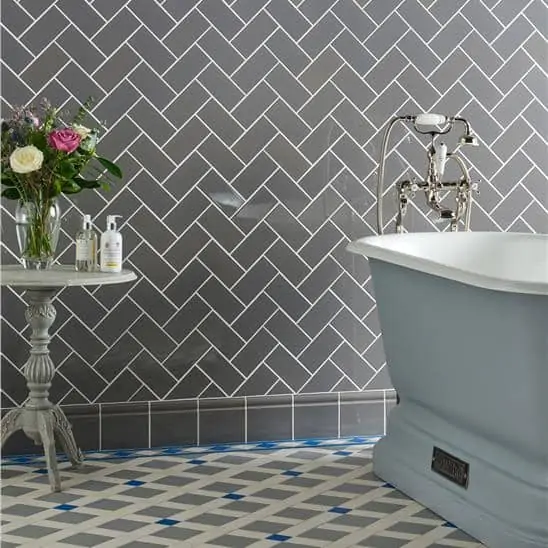
Image Source: Original Style Tiles
Conclusion
Speaking of home interiors, skirting remains as significant as flooring, ceiling, and wall designing. This auxiliary material for walls and floors dictates the functionality and aesthetics of the room. Also, this intimate partner of the floors offers solid protection against damage.
Thus, it is important to understand the nuances of skirting carefully. It comes with different materials, dimensions, and profiles. You have to choose the most appropriate skirting for your room.
Although the design, material, and profile generally remain a personal choice, you must adhere to the basic principles of each. From wooden to metal and tiles, you have ample material options to choose from. But understand the advantages and drawbacks of each to choose the most suitable one for your job.
Also, the installation remains a challenging affair too. The skirtboards must have the right length, thickness, and height. Additionally, they must be installed firmly on the perimeters of the room. Wrong dimensions or improper installation will cause more harm than good.
Once you are well-versed with the technicalities, you can decide on the most beautiful, new design for your room. It must not just look appealing individually but should also complement the entire room.
This detailed guide will solve all your doubts regarding skirting. It will surely help professionals make the right decision for your beautiful interior projects.










