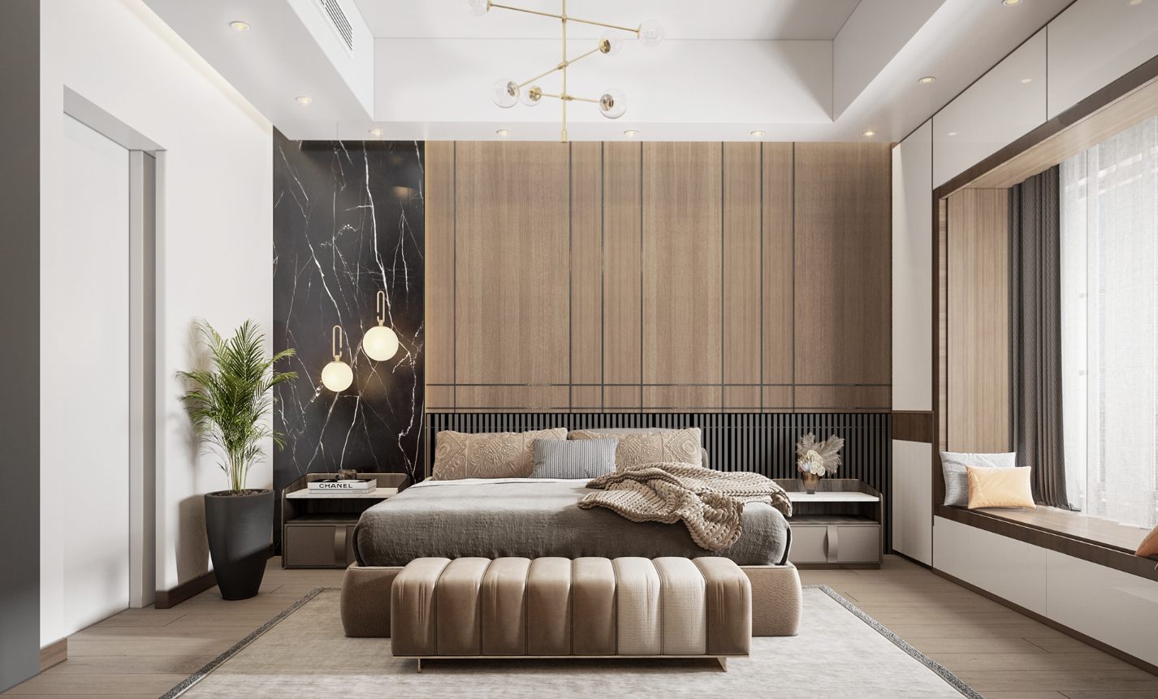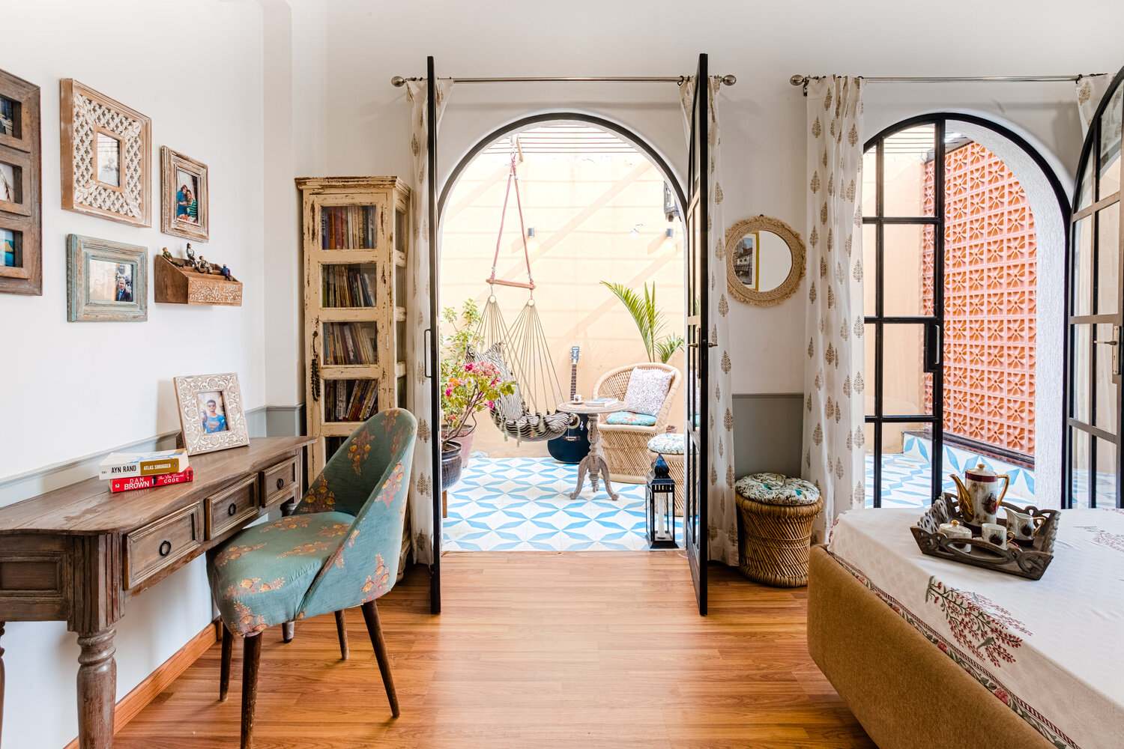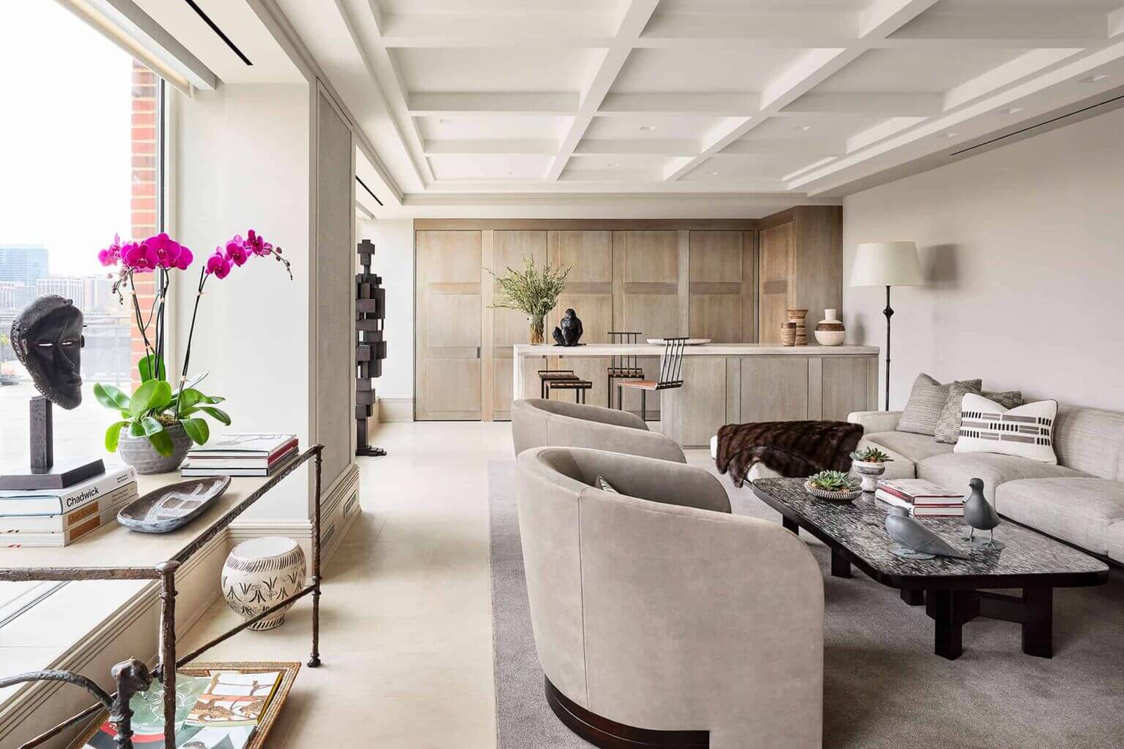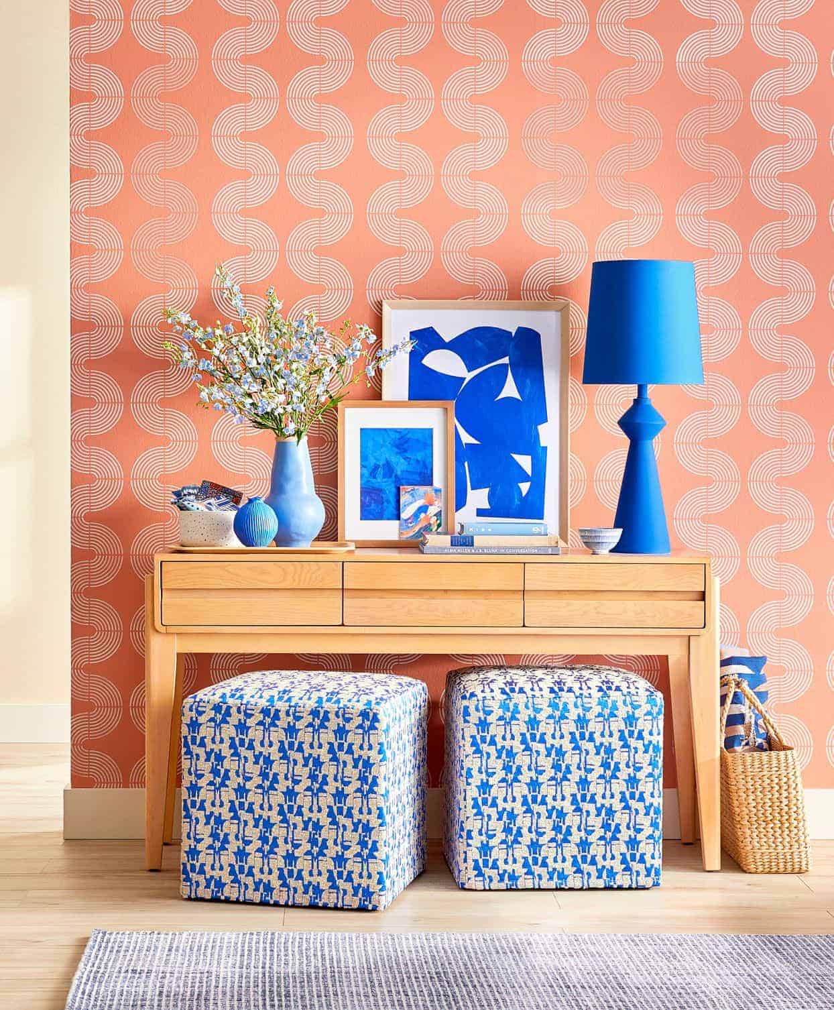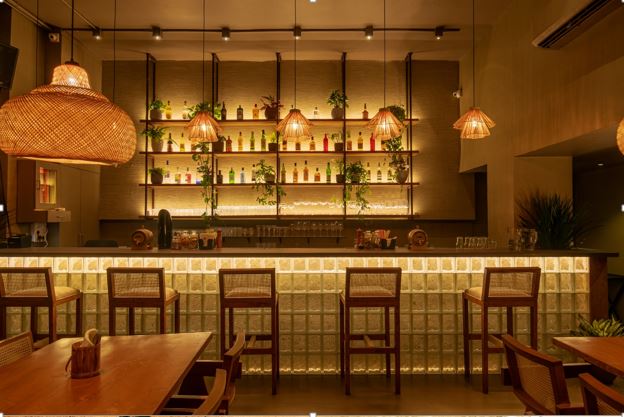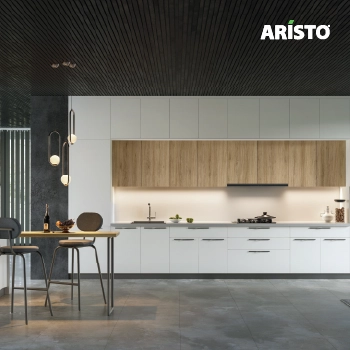Since the bedroom is a place to rest and decompress, its design must reflect the owner’s personality. Moreover, it should be designed in a way that promotes a sense of relaxation. Incorporating the most appropriate forms of bedroom materials, colours, furniture, lighting, false ceiling, wall design, themes, layout, and patterns shines the right light and maximizes space.
Modern bedrooms exhibit a sense of experiment as they use bold wall designs, colours, furniture, ceiling textures, and finishes. So, it only makes sense that the design must align with the aesthetic sensibilities of the homeowner. But, it’s a daunting prospect to get started with.
If you are looking to transform a bedroom layout to amplify the coziness and functionality, this article serves as the perfect inspiration to take the plunge! Moreover, to create a more polished, modern, and aesthetic look, consider the size of the bedroom and plan the layout accordingly. So, no matter what your design inspiration is, we’ve gathered some design tips that the experts swear by to help you in the process.
Read on to get more information on everything from decorating ideas, basic principles, small bedroom layout, the newest bedroom ideas, and most importantly, commonly made mistakes and how to avoid them. Armed with this knowledge, you should be able to create a unique bedroom.
Contents
- 1 Principles of Good Bedroom Design
- 2 Small Bedroom Design
- 2.1 Small Single Bedroom Layout
- 2.2 Small Bedroom Designing Tips
- 2.2.1 Embrace a Simple Layout
- 2.2.2 Incorporate Multi-Purpose Furniture
- 2.2.3 Do Away With the Nightstand
- 2.2.4 Put the Bedhead Wall to Use
- 2.2.5 Refrain from Using Jarring Colours
- 2.2.6 Create an Illusion of Space
- 2.2.7 Opt for L-Shaped Wardrobes
- 2.2.8 Install Floating Shelves
- 2.2.9 Use Indoor Plants to Bring the Outdoors In
- 3 Full-Size Double Bedroom Layout
- 4 Bedroom Lighting
- 5 Ideas for Bedroom Design Based on Theme
- 6 Ideas for Bedroom Based on Usage
- 7 Ideas for Bedroom Based on Elements
- 8 Common Bedroom Interior Design Mistakes & How to Avoid Them
- 9 Conclusion
- 10 Simple bedroom design: 35+ Opulent ideas, mistakes & remedies
Principles of Good Bedroom Design
Since it requires paramount functionality as well as coziness, the bedroom can be a challenging place to start with. Moreover, putting together a bedroom for a client can be a little overwhelming.
To end that, take a look at the following principles. Take them as a guide for bedroom layout to make the process a little easier.
| Also see: Purple colour combination for bedroom walls: 25 adaptable ideas |
Bedroom Layout Guide
1.1 The main purpose of bedrooms is to provide privacy. So, consider visual privacy through the bedroom windows and doors. In addition, take into account the amount of noise and disturbance entering the room.
1.2 Keep the number of bedrooms and their respective sizes proportionate to other rooms.
1.3 Ensure proper natural lighting and ventilation.
1.4 Always consider bedroom furniture while designing. Ensure sufficient clearance around the bed and other furniture elements, such as dressing table, work desk, or nightstand.
1.5 Analyze how the position of the windows works with the furniture. Windows can be split to go either side of the bed or raised above bed head level.
1.6 Also, analyze the outside view from inside the bedroom. Aim for a pleasant view without hindering privacy.
1.7 Evaluate the position of the bed and other furniture with respect to the doors of the bedroom, closet, and en-suite bathroom. Ideally, the bedroom doors should be beyond the foot of the bed or onto the side of the bed.

Image Source: houseplanshelper.com

Image Source: houseplanshelper.com

Image Source: houseplanshelper.com

Image Source: houseplanshelper.com
Small Bedroom Design
Typically, when working with a small bedroom, use colour, lighting, layout, and furniture pieces that make the space appear bigger. So, position mirrors in a way that they reflect natural light into the space. Additionally, push the bed up into a corner and used mounted shelves and lights to increase the floor space.
| Also see: Interior bedroom design: 39+ decor schemes only experts know |
Small Single Bedroom Layout
Small single bedroom layouts are recommended floor plans or layout strategies for organizing petite bedrooms. So, these are ideal for bedrooms having single beds for individuals.

Image Source: dimensions.com
Typically used for space-efficient minimal individual or shared bedrooms, and most kids’ rooms, small bedrooms are 75” or 191 cm long and 30” or 76.2 cm wide.
So, minimum clearances of 30” or 76.2 cm and comfortable clearances of 36” or 91.4 cm are recommended around any open edge. In addition, bedrooms with small single beds should have minimum floor layout areas of around 86 sq. ft. or 8 sq. m.
Small Bedroom Designing Tips
When dealing with a small space, the key is to follow a few design rules. So, take a look at the following tips to transform your small bedroom layout efficiently.
Embrace a Simple Layout
Place the bed in the center of the main wall. This ensures sufficient walking room on either side of the bed. In addition, avoid pushing one side of the bed up against the adjacent wall. Specifically, this provides the much-needed symmetry to the small bedroom layout.
Incorporate Multi-Purpose Furniture
While designing a small bedroom, focus on adding storage without occupying a lot of floor space. Moreover, cut out as much clutter as possible.
For this purpose, invest in double-duty, multipurpose bedroom furniture that optimally uses the available space. Also, choose convertible sofa beds, trundle, hydraulic beds, built-in wardrobes, etc. Additionally, opt for seating with storage underneath.
Do Away With the Nightstand
Consider removing the bedside table to add more space to the small bedroom. Also, opt for beds with integrated side tables that offer storage space. In addition to that, an overhead shelf for lighting works well.
Put the Bedhead Wall to Use
For a small bedroom, make use of the bedhead wall to the fullest. For instance, a good built-in unit around the bedhead efficiently uses the wall without cluttering the other walls in the room. Moreover, storage around the headboard doubles up as a nightstand as well.
Refrain from Using Jarring Colours
Don’t limit yourself to white and boring neutral colours when dealing with a small bedroom. Also, the rule of thumb is to shun the idea of using loud colours in the bedroom.
So, do not confuse loud colours with dark and dramatic shades. In other words, few dark colours add richness to the space and take the ambiance a notch higher. Moreover, while opting for dark colours for small bedroom walls, balance it out with light-coloured furniture.
Create an Illusion of Space
Firstly, it goes without saying that mirrors can make any space appear visually larger. So, don’t shy away from using mirrors to your advantage.
In addition, hanging drapery as close to the ceiling as possible is a design trick that actually works. As a result, the focus is on vertical orientation. Moreover, while picking curtains for a small bedroom, match the fabric to the wall colour.
Opt for L-Shaped Wardrobes
Use an L-shaped wardrobe for any compact bedroom. Ideal for corners, L-shaped wardrobes make good use of wall space. Hence, these are ideal bedroom furniture items.
While you might be tempted to add a huge wardrobe to an empty wall, refrain from doing so. Instead of blocking the entire space with a wardrobe, get narrow bedroom furniture and leave some walking space in front.
Install Floating Shelves
For larger accessories, opt for floating cube or rectangular shelving units. These shelves create more storage and can be easily installed anywhere on the wall. They also keep everything off the floor, which acts as a bonus when dealing with petite spaces.
Use Indoor Plants to Bring the Outdoors In
Last but not the least; enliven the bedroom with some houseplants. By no means should houseplants be kept out of the bedroom. Go for something vertical like a fiddle leaf fig or dracaena to bring the eye up. Indoor plants add a refreshing touch to the space.
Full-Size Double Bedroom Layout
Bed Size, Clearance, and Bedroom Layout
Double bedroom layouts are recommended floor plan strategies for organizing bedrooms based on the standard dimensions of a double bed. When planning bedrooms, provide walking room around all three sides of the bed that are not against the wall.
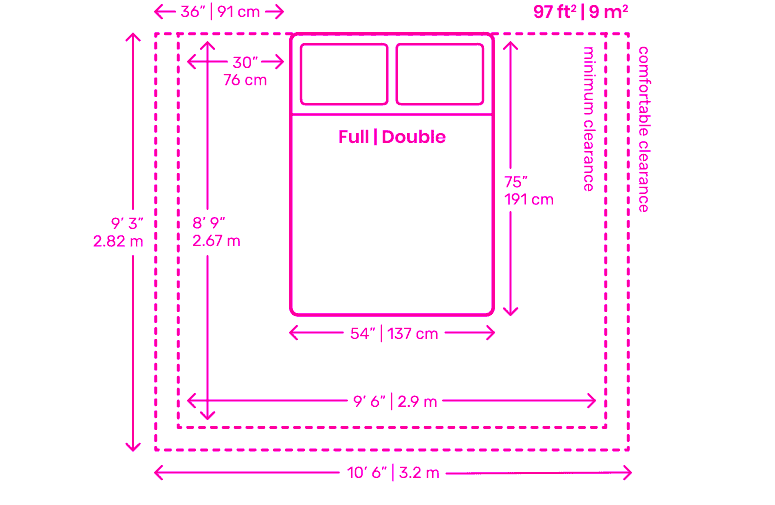
Image Source: dimensions.com
Minimum clearances of 30 inches or 76.2 cm and comfortable clearances of 36 inches or 91.4 cm are recommended around the perimeter of a double bed. Additionally, increase the clearance space in layout for luggage and movement.
Specifically, bedrooms with double beds should have minimum areas of around 97 sq. ft. or 9 m. sq. including bed clearance. But, the area including bed clearance as well as closet should range between 118-121 sq. ft. or 11-11.2 m. sq.
Layout of Other Bedroom Elements
Wardrobe Layout
The maximum width of hinged wardrobes ranges from 18 to 24 inches. While the depth should be at least 24 inches and touch the ceiling.
Allow a clearance of 36-48 inches in front of the wardrobe depending on its panel size. This results in sufficient walking space even when the wardrobe doors are open.
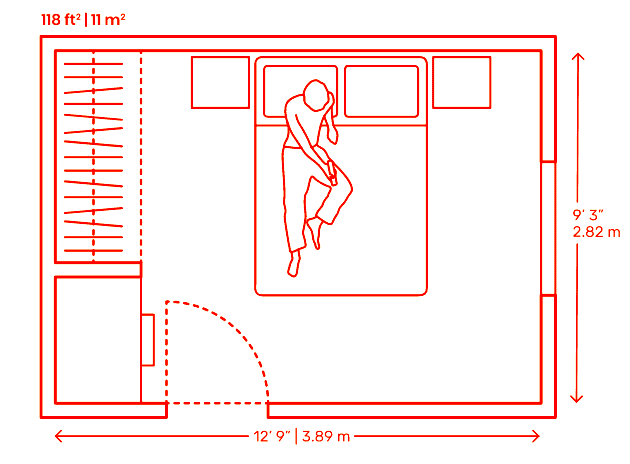
Image Source: dimensions.com
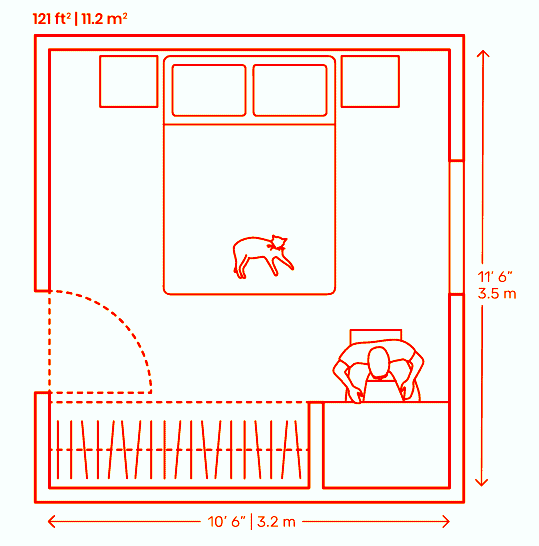
Image Source: dimensions.com
Moreover, if the bedroom is rectangular in space, arrange the wardrobes at the bed head. This ensures more wardrobe space without compromising the ideal clearance.
Bedside Table Layout
The length of the bedside table ranges between 21 to 36 inches while depth, approximately 15 inches.
As per general principles, the height of the bedside table should be at the same level as the top of the mattress. But, some homeowners keep the height a little lower (by about 1 inch) to keep it accessible.
Study Table Layout
The length of the study table should at least be 4 feet. Its depth should range between 21 to 24 inches. Leave a clearance of 4 feet behind the study table so that there is enough space for one person to sit. Additionally, it allows others to walk comfortably without disturbing the worker.
Dressing Table Layout
The length of the dressing table should be at least 2 feet. Although dependent on the size of the room, its height should be 32-36 inches and depth at least 16 inches. Also, ensure an obstruction-free area around the dressing table.
False Ceiling Layout
9 feet is considered a comfortable ceiling height for most bedrooms. Hence, anything less than that makes the space claustrophobic.
The clearance between the actual ceiling and the false ceiling ranges between 5 to 6 inches. This is ideal for accommodating any concealed lighting fixtures. But, go for ceiling-mounted lights for a bedroom with a low ceiling.
Bedroom Lighting
It is important to consider the lighting requirements in the bedroom layout before planning anything. Just like everything else, bedroom lighting also needs a balance of different types of lights in the right amount and location. Moreover, the bedroom needs a proper mix of lights that fit all purposes.
Find the right balance between ambient, task, and accent lighting. So, create the lighting for any mood and any activity with the flick of a switch.
Bedroom Feature Lighting
Ideal for a soft glow, feature lights add a touch of flair to the space. Feature lighting can be used in several ways in the bedroom, such as:-
Bedroom Lighting Around the Bed
- Firstly, achieve the headboard glow by installing LED lighting strips behind the headboard.
- Then, install uplights in the built-in headboard to accentuate the bed as a focal point.
- Also, opt for a glow from under the bed or under the bedside tables for a more modern bedroom.

Image Source: houseplanshelper.com
Bedroom Lighting With Wardrobes
- Firstly, add a strip of LED lights over the wardrobes to shed a glimmer onto the ceiling.
- Then, highlight the finish of the wardrobes by placing directional downlights angled towards the wardrobes.
- Further, install LED strips under the lower lip of the wardrobes.
- Also, install small individual LED bulbs within the toe kick of the wardrobe.

Image Source: houseplanshelper.com
Bedroom Lighting With Curtain Lighting
- Firstly, install LED strips in the curtain box to give a light wash down onto the curtains and above.
- Then, accentuate the rhythm of the windows and curtains with downlights placed at the sides.
- Additionally, go for one light for each window with a wider beam.

Image Source: houseplanshelper.com
Bedroom Lighting With Rope Lighting
- Firstly, install rope lights at ceiling height for a modern design without any decoration.
- Moreover, install a rope light behind a thin frosted glass panel.
- Similar to rope lights at ceiling level, install rope lights within or above the baseboard.

Image Source: houseplanshelper.com
Bedroom Task Lighting
Layer task lights on top of general lights if activities requiring additional focus, like reading, working, or applying makeup are expected to be carried out in the bedroom.
Focused task lighting isn’t confined to desk task lights. Moreover, it includes bedside table lamps, low hanging pendants on either side of the bed, sconces, wall-mounted task lights on either side of a headboard, or other directional lighting placed above it. So, bedroom task lighting easily takes on any form and offers ample lighting needed for sustained concentration.
Bedside Lighting
While buying bedside lamps ensure that the height of the lampshade is in relation to the owner’s eye level. So, consider the height of the bed, the height of the bedside tables, the height of the lamps, etc.
Use bedside lighting in the following ways:-
- Firstly, install easily accessible standard bedside lamps.
- Next, choose a pair of lamps that reflects a pattern onto the ceiling.
- Besides standard lamps, consider done lamps for a modern touch.
- Moreover, go for wall-mounted bedside lighting in the form of two sconces on either side of the bed to free up some space.
- Another form of wall-mounted lighting is the one that provides reading lights as well as general lights.
- Additionally, install ceiling-mounted pendant lights with long cords.

Image Source: houseplanshelper.com
Bedroom Ambient Lighting
Proper ambient light includes natural lighting via large windows or skylights, or artificial lighting. So, it depends on sources that provide a decent amount of lighting facilitating general tasks like cleaning, folding clothes, etc.
In terms of artificial lighting, ceiling fixtures like flush mount ceiling lights, chandeliers, pendant lights, etc. form the ambient lighting in the bedroom. Moreover, portable lights like floor lamps also contribute to this purpose.
Ambient bedroom lighting can be used in the following ways:-
- Firstly, install a dropped or coffered ceiling with dimmable light.
- On the contrary, for a bedroom with a high ceiling, go for a classy chandelier.
- Then, for rooms with a lower ceiling, a flat ceiling dome works particularly well.
- Also, install ceiling pendant lights to illuminate the entire bedroom.

Image Source: houseplanshelper.com
Key Considerations For Bedroom Lighting
- Before finalizing any type of lamp, consider finding the most suitable brightness level, or lumens. While the suggested lumens for the bedroom range between 2,000 and 4,000, it remains entirely subjective.
- For a standard eight-foot ceiling, install ceiling spotlights two feet in from the wall.
- When using a pendant or a semi-flush ceiling fixture, place it centrally over the bed. Try not to hang it too low. A height of 8-12 inches from the ceiling is ideal.
- Ensure that the entire room is well-designed. Moreover, look past the bed and bring light to different corners to make the space appear bigger and balanced.
Ideas for Bedroom Design Based on Theme
Simple Bedroom Design
Simple Bedroom Design #1
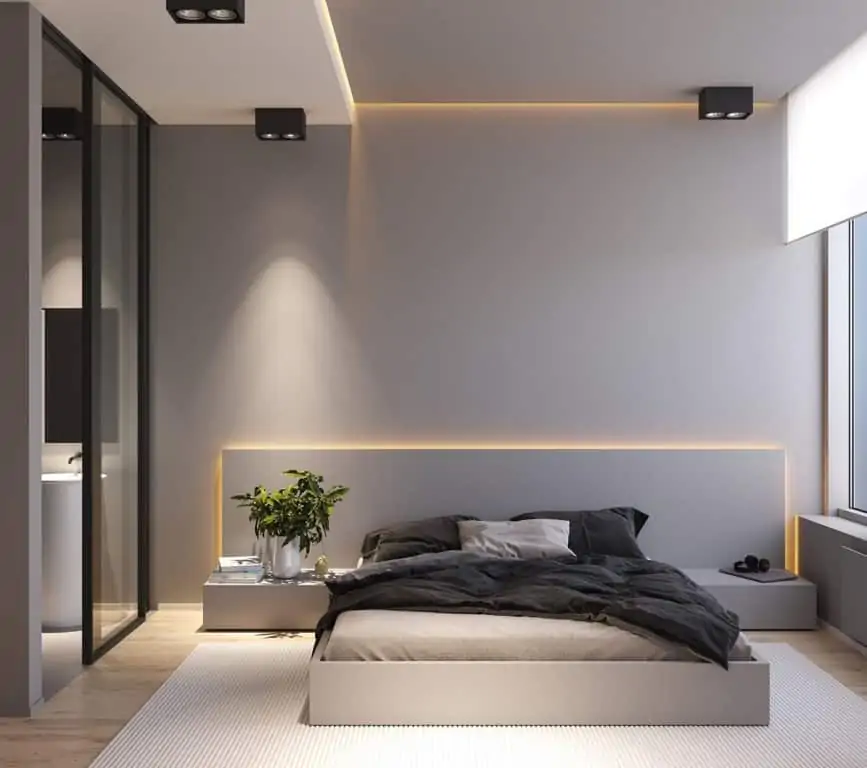
Image Source: Z Design
Simple Bedroom Design #2
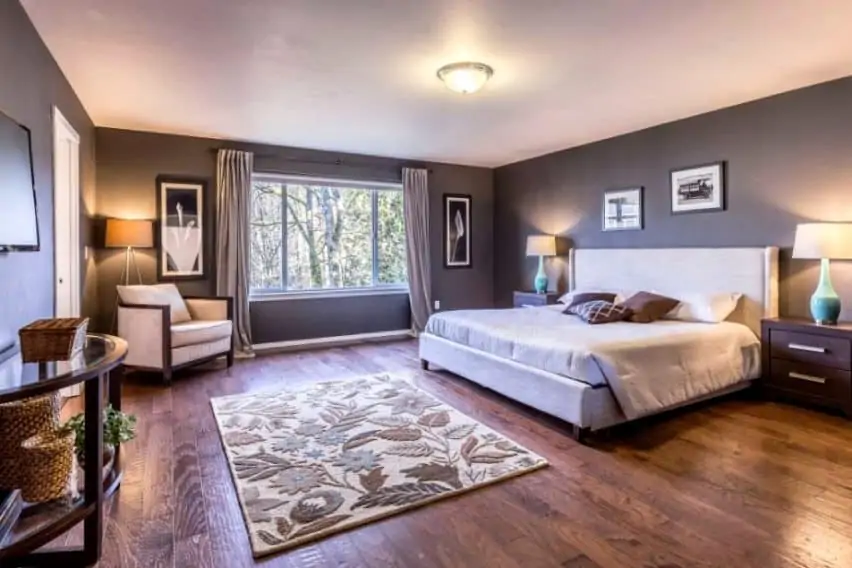
Image Source: Francesca Tosolini
Simple Bedroom Design #3
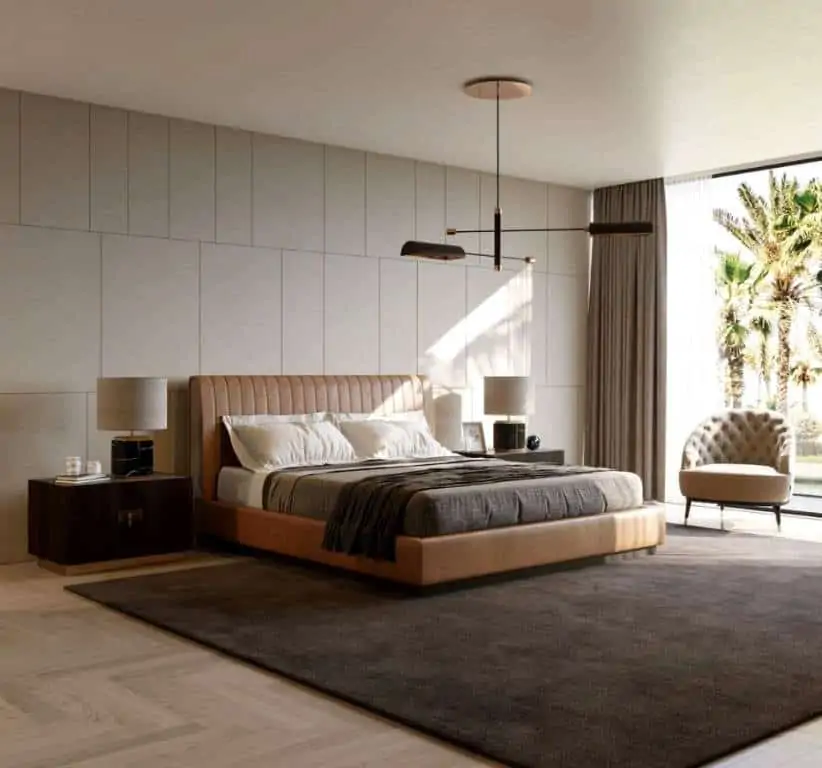
Image Source: Laskasas
Simple Bedroom Design #4
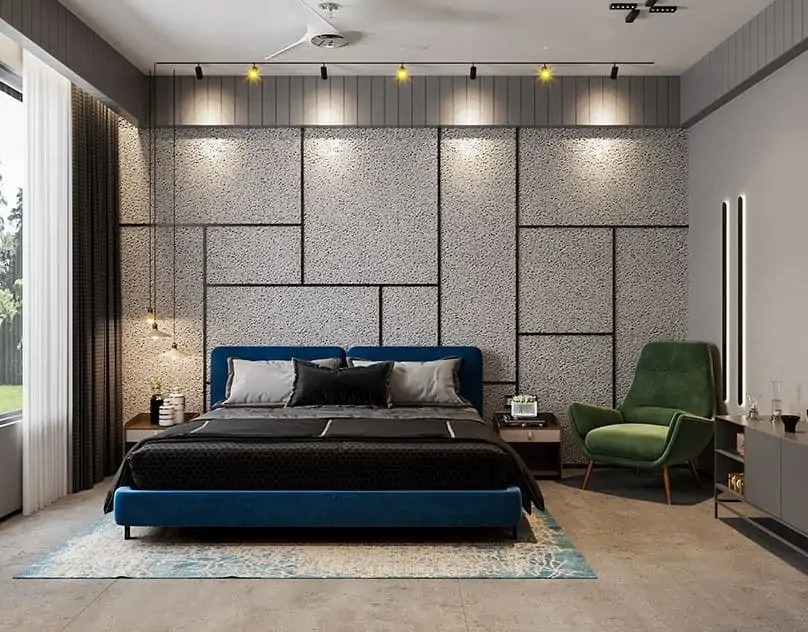
Image Source: Behance
Simple Bedroom Design #5
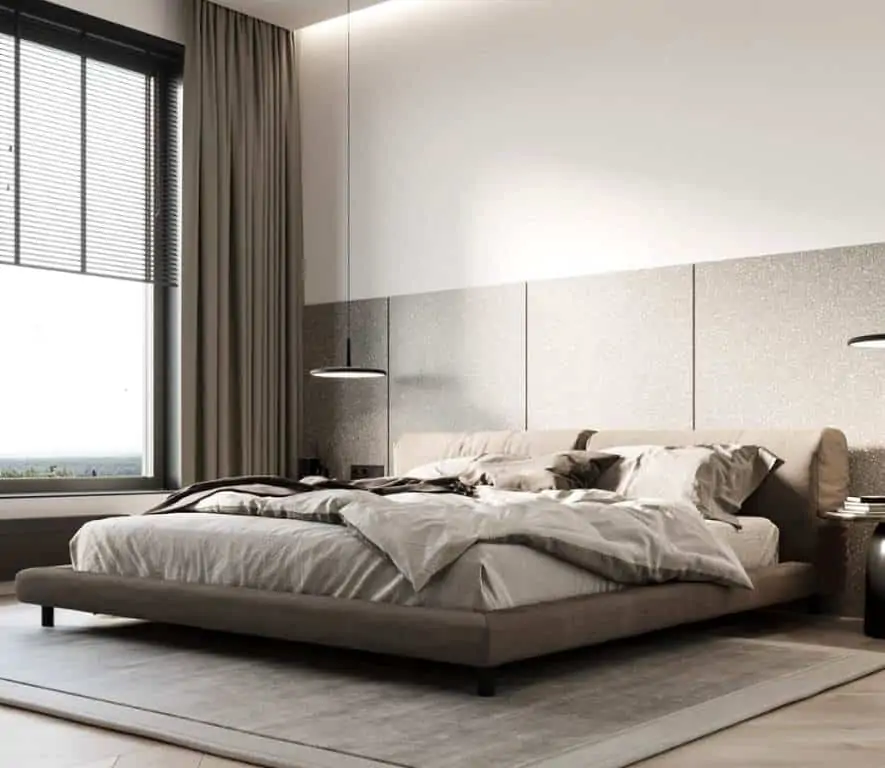
Image Source: Behance
Modern Bedroom Design
Modern Bedroom Design #1
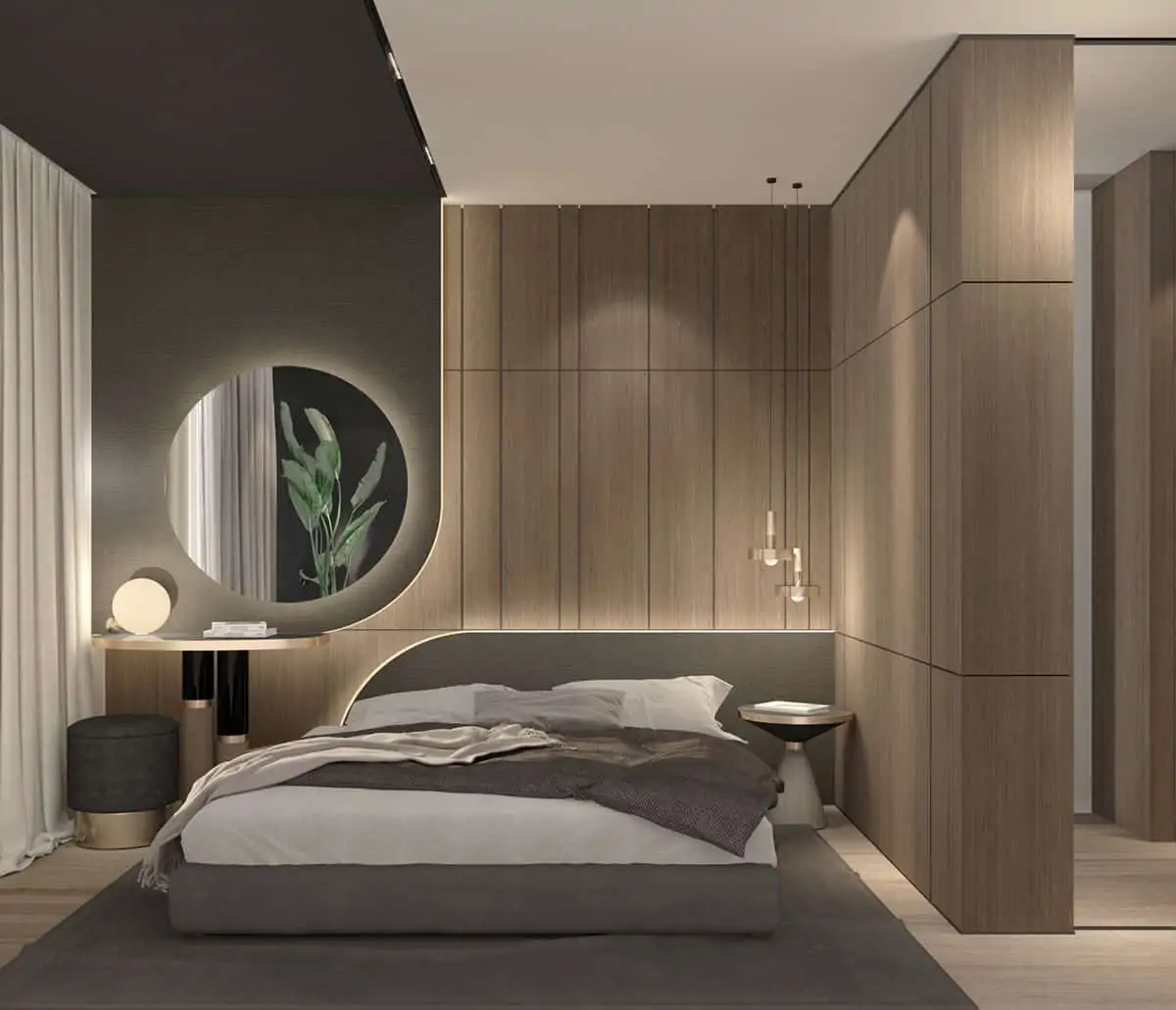
Image Source: Behance
Modern Bedroom Design #2
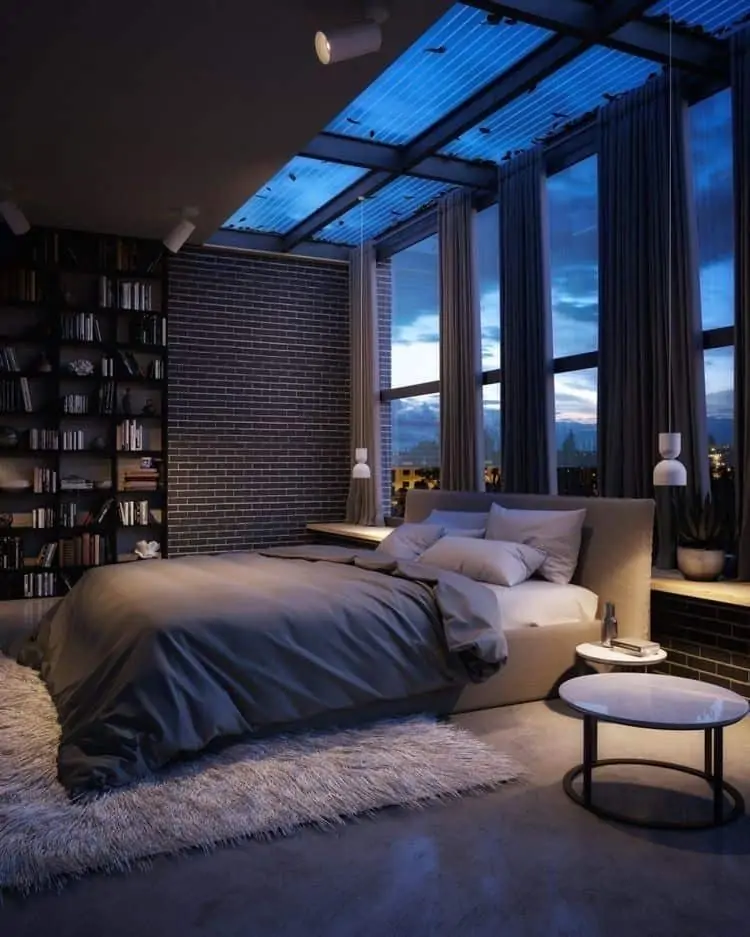
Image Source: Alyson on Twitter
Modern Bedroom Design #3
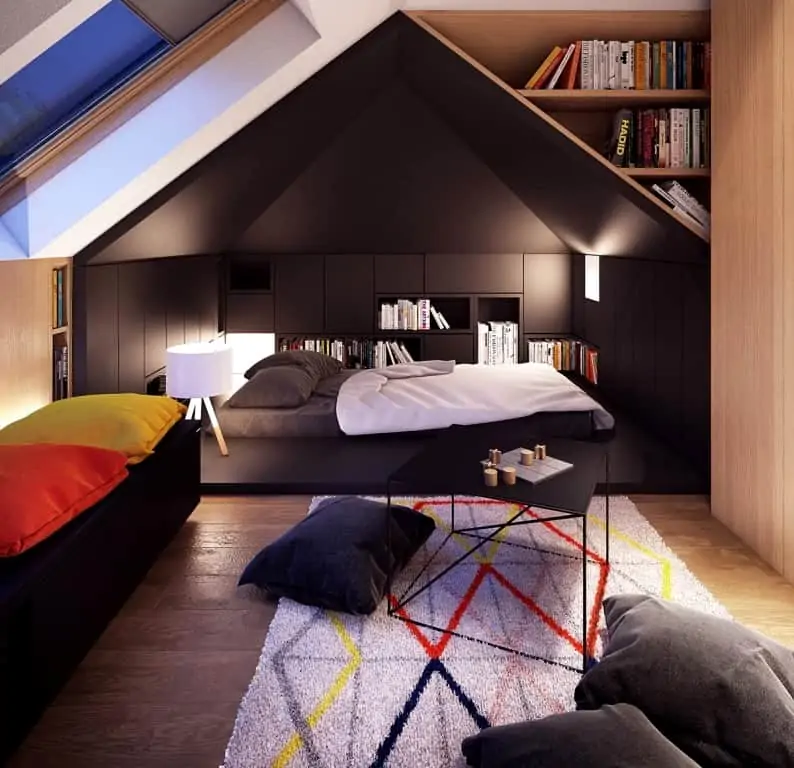
Image Source: Plasterlina
Modern Bedroom Design #4
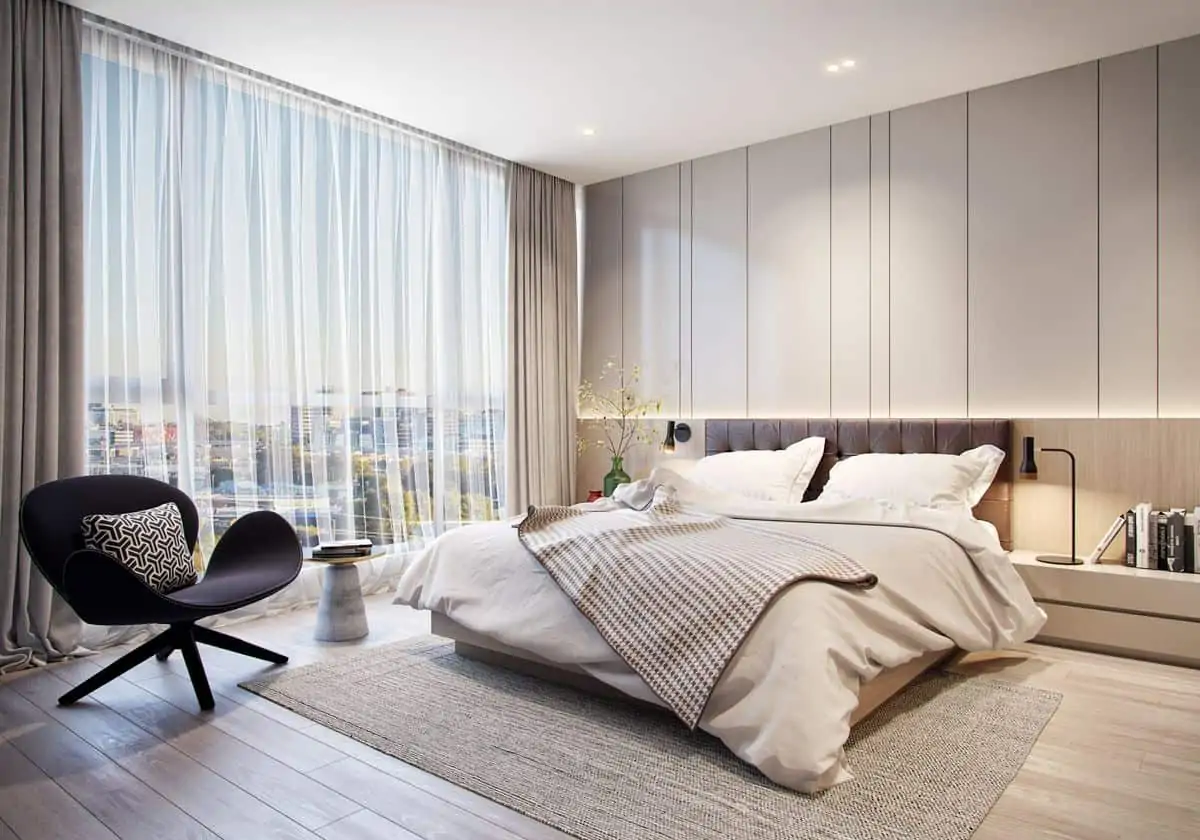
Image Source: Behance
Modern Bedroom Design #5
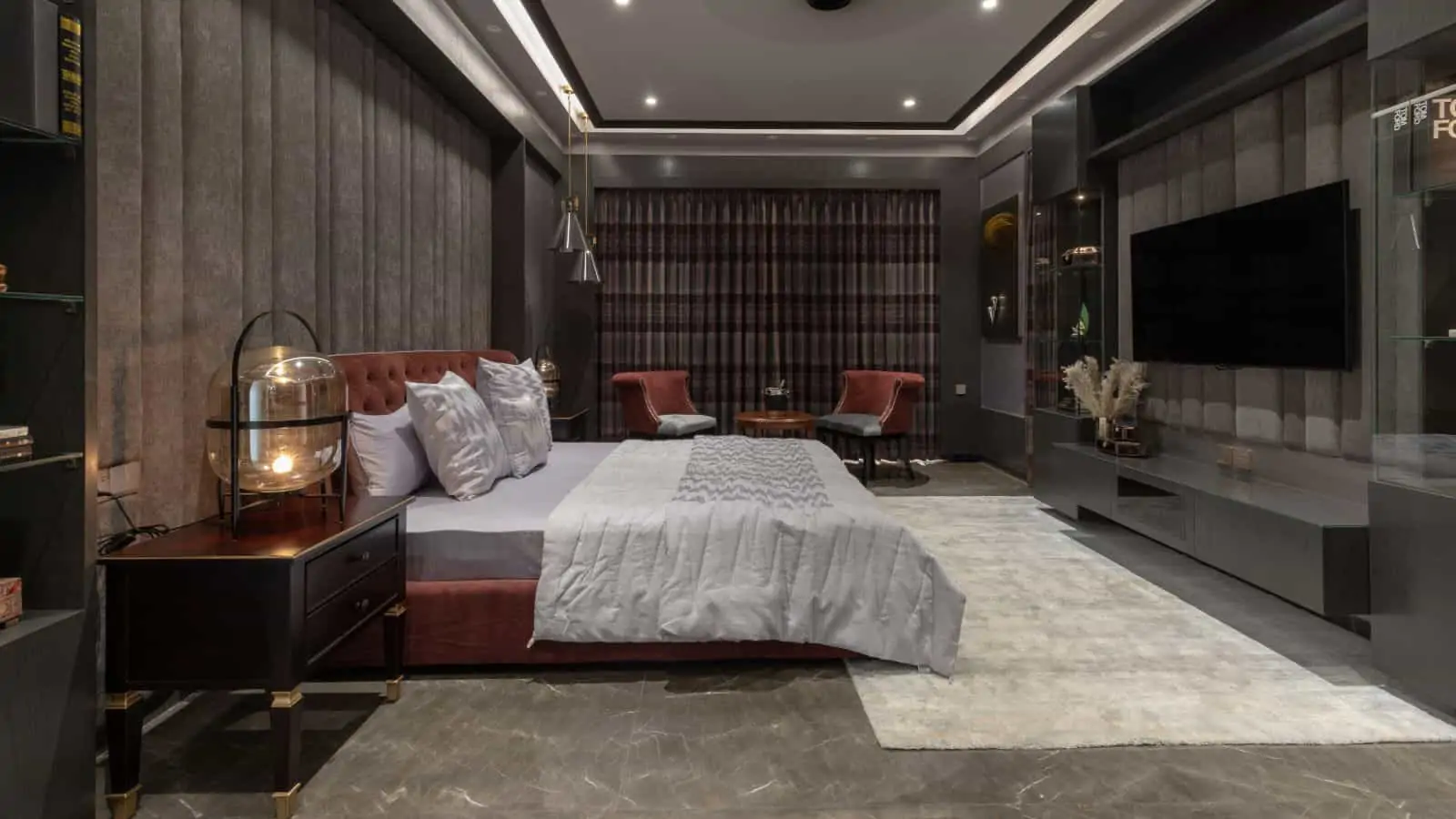
Image Source: Ascon Realty
Luxury Bedroom Design
Luxury Bedroom Design #1
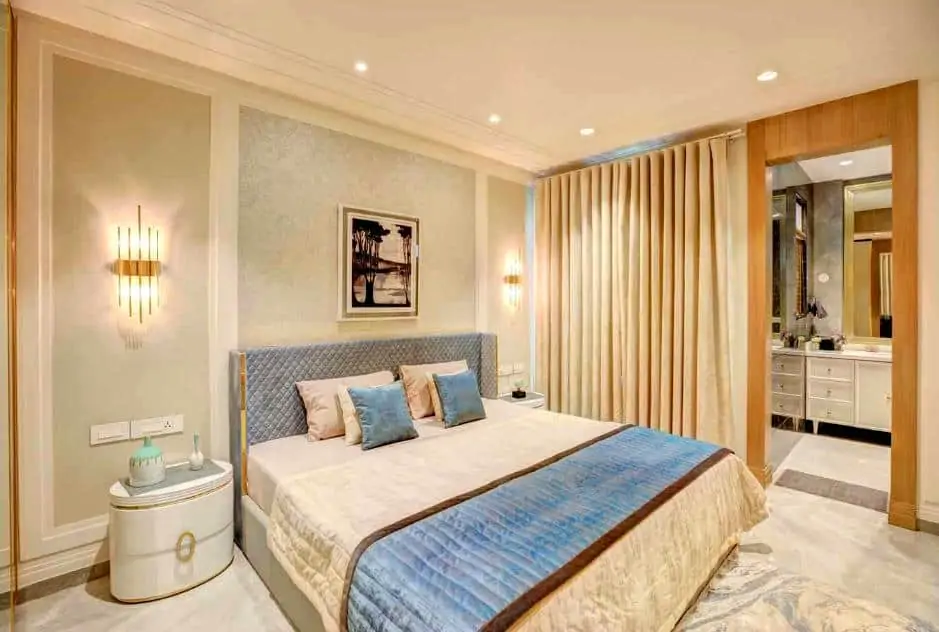
Image Source: Aeroview Smart Homes
Luxury Bedroom Design #2
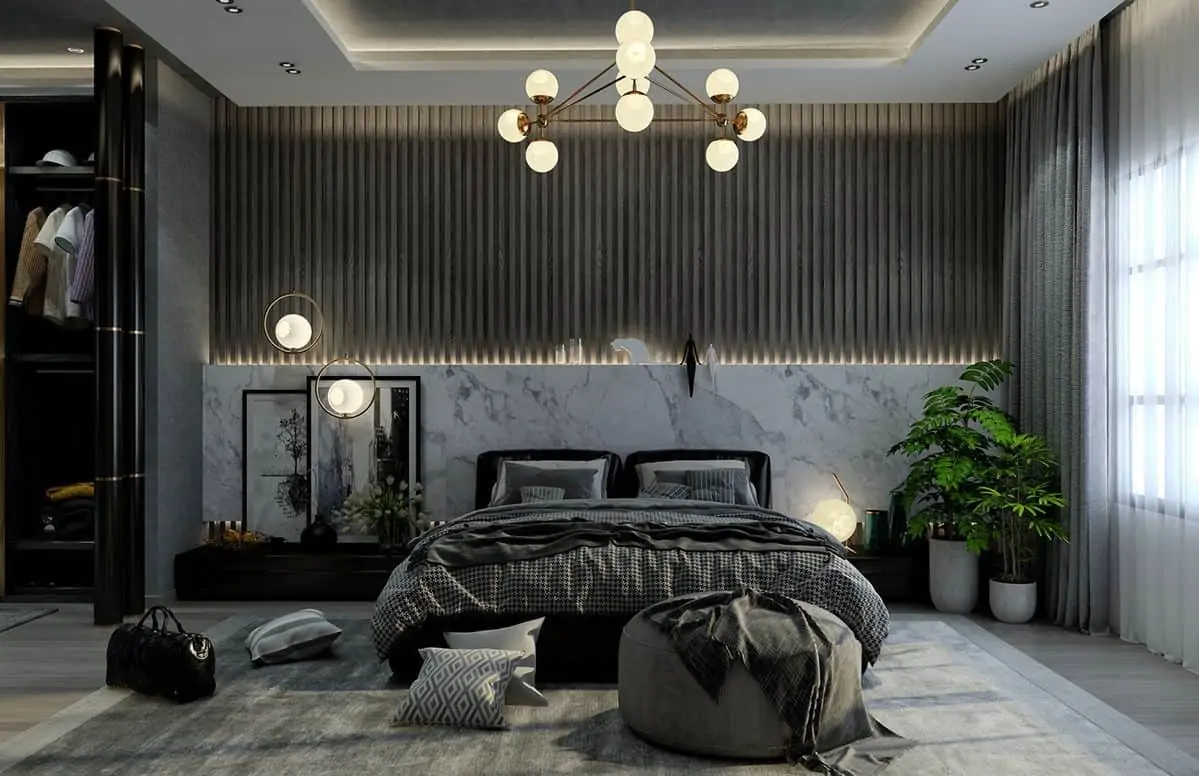
Image Source: Behance
Luxury Bedroom Design #3
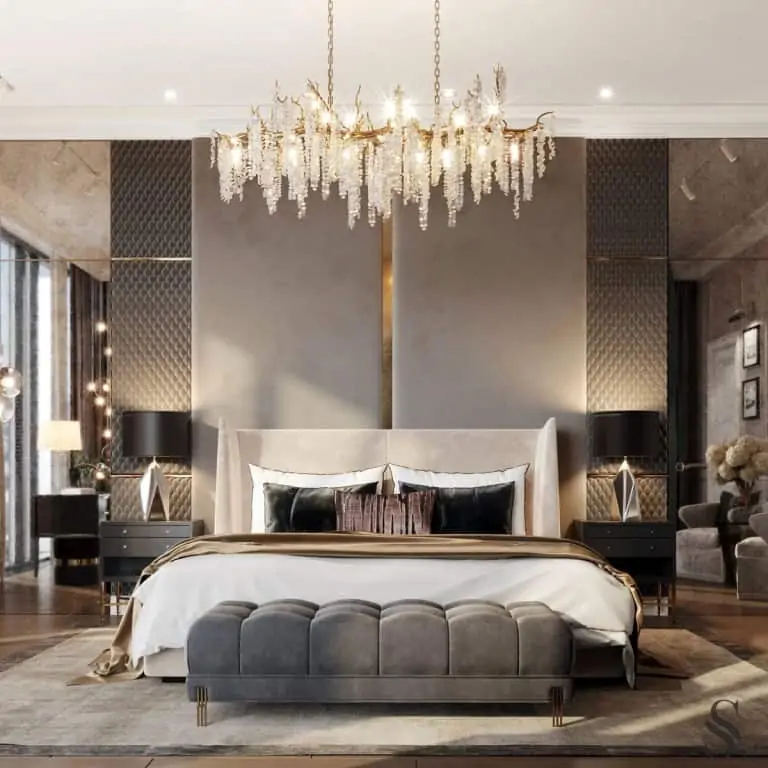
Image Source: Studia-54
Luxury Bedroom Design #4
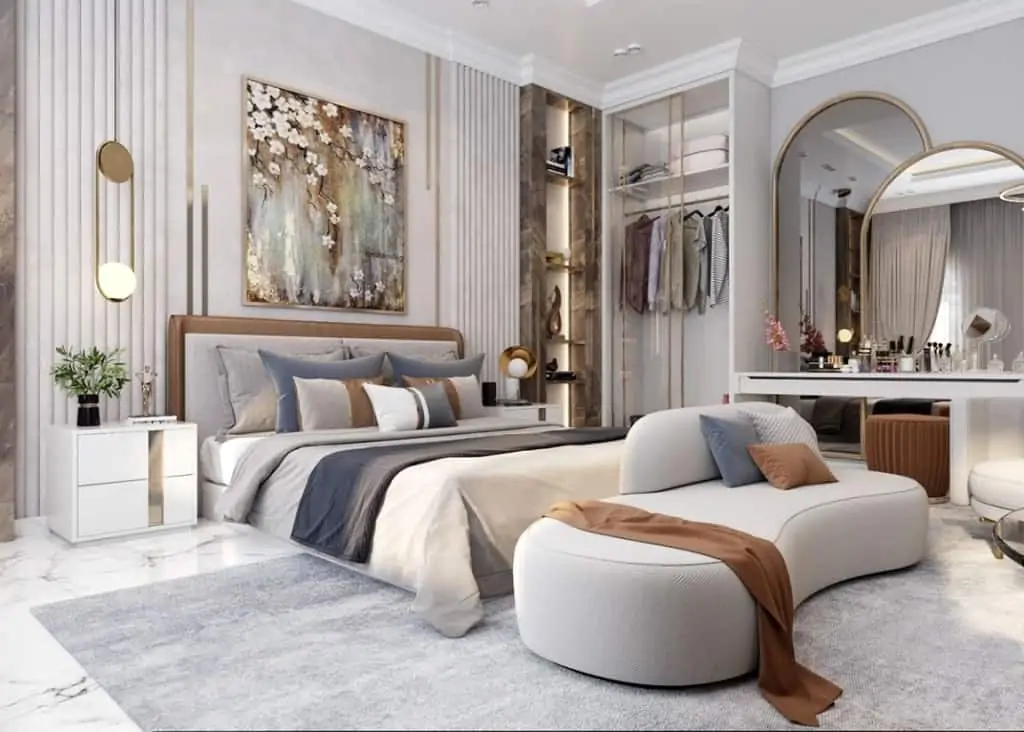
Image Source: Behance
Luxury Bedroom Design #5
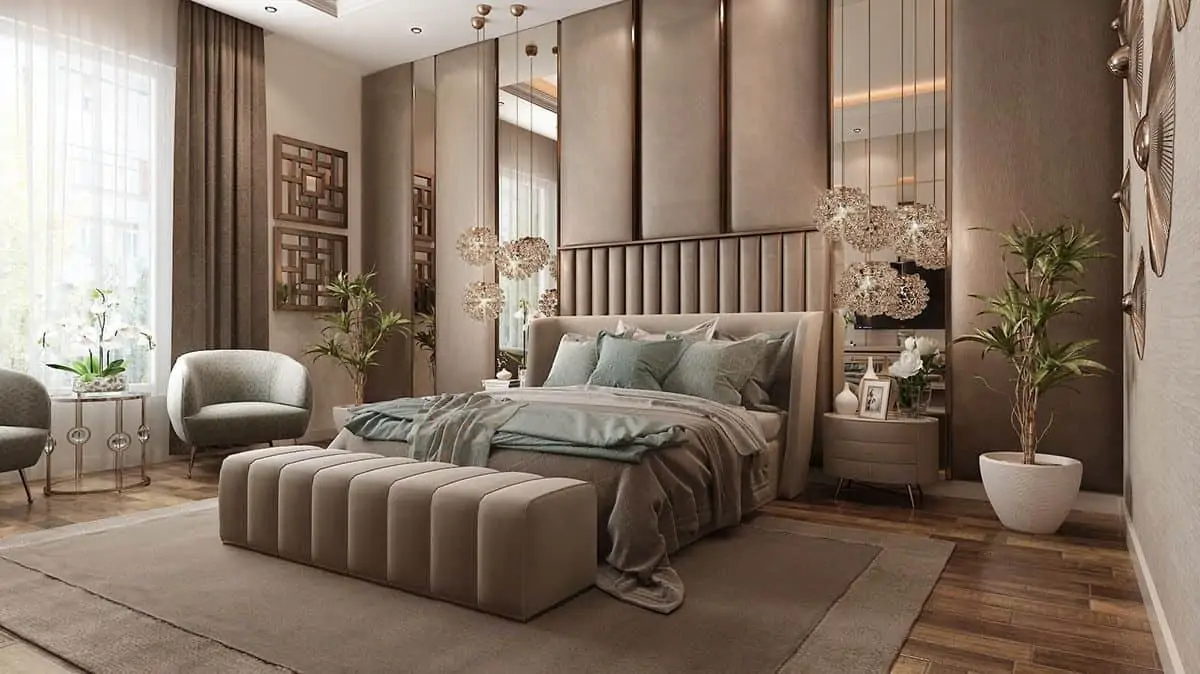
Image Source: Behance
Bedroom Design Colours
Bedroom Design Colour #1
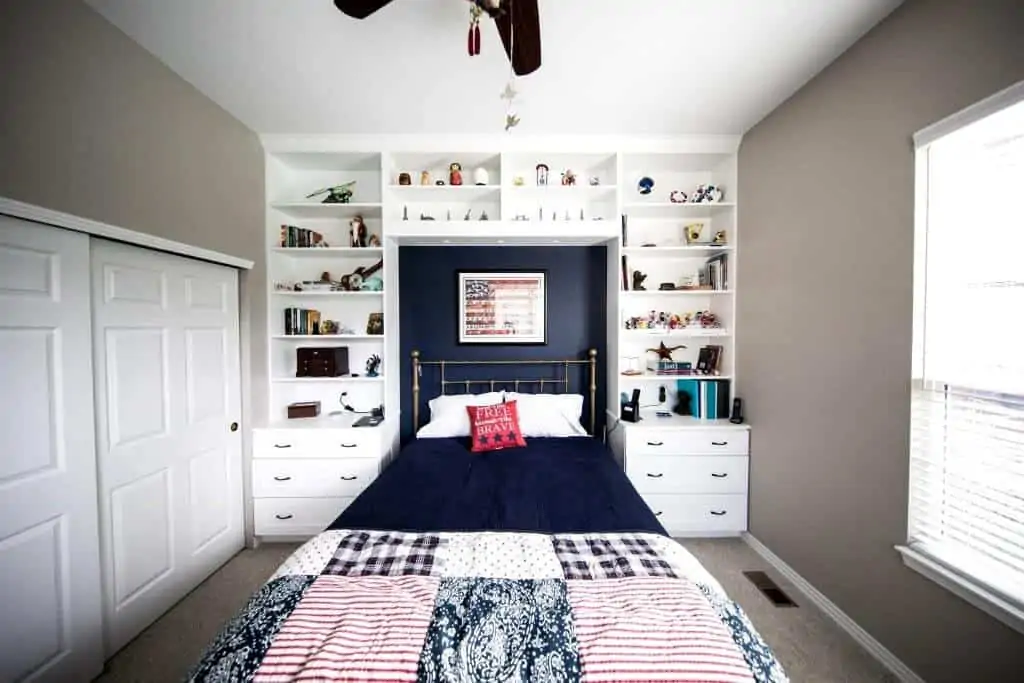
Image Source: Christa Grover
Bedroom Design Colour #2
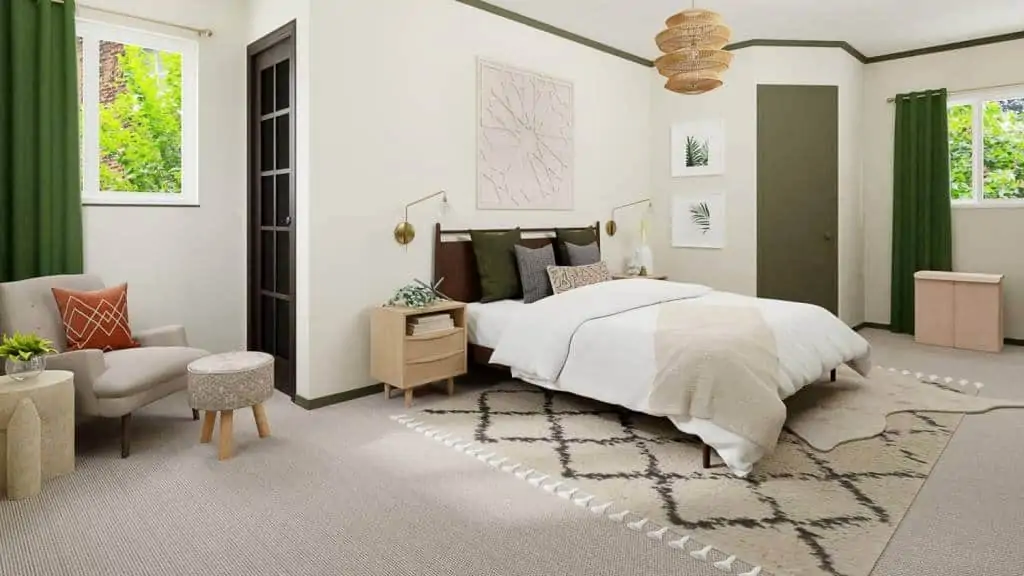
Image Source: Space Joy
Bedroom Design Colour #3
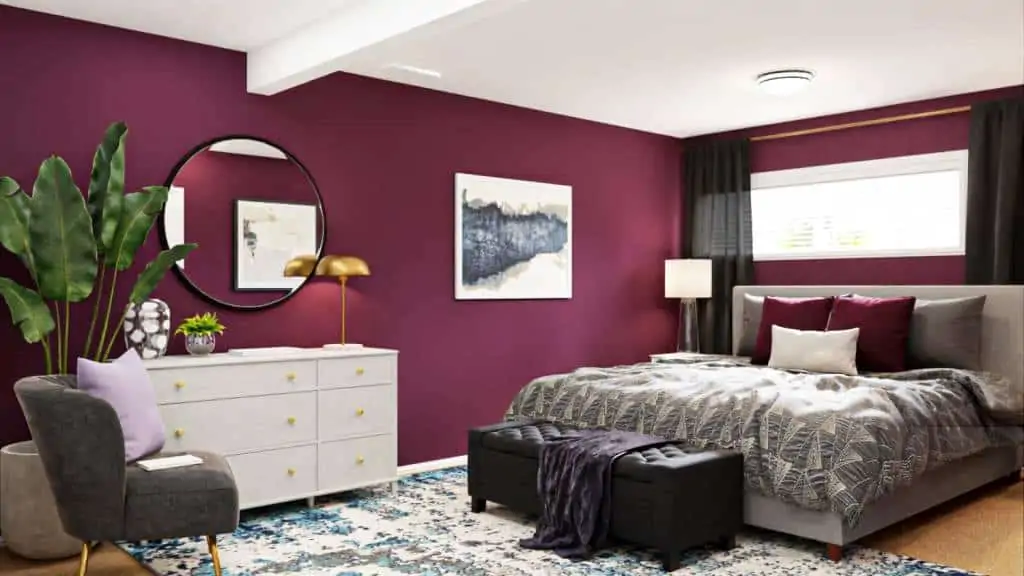
Image Source: Space Joy
Bedroom Design Colour #4
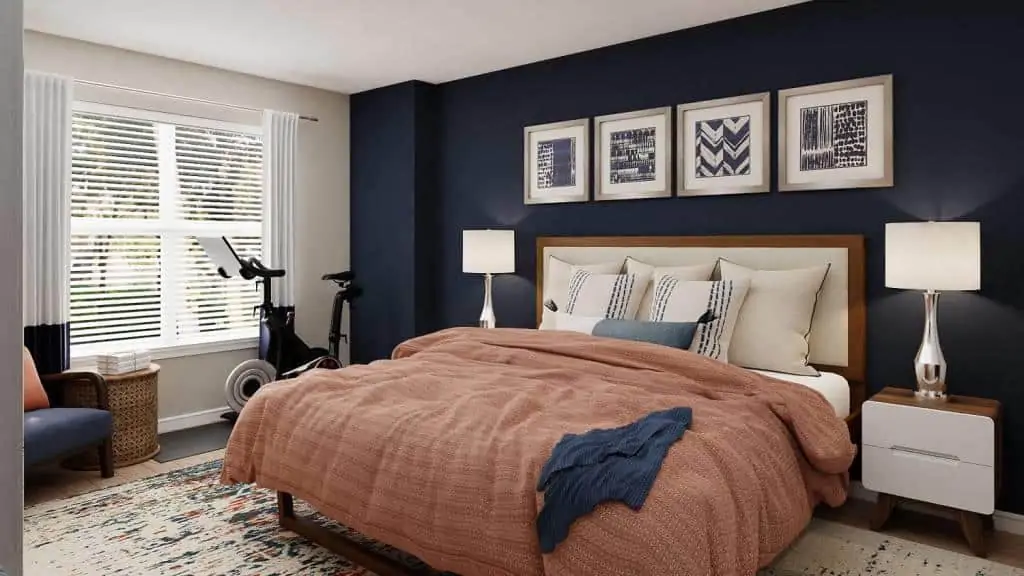
Image Source: Space Joy
Bedroom Design Colour #5
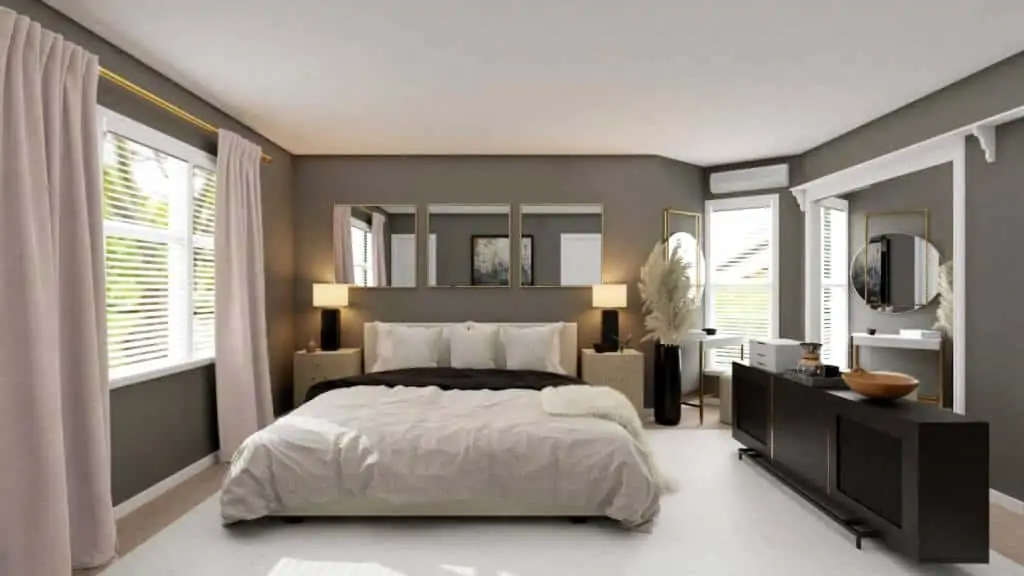
Image Source: Space Joy
Black Bedroom Design
Black Bedroom Design #1
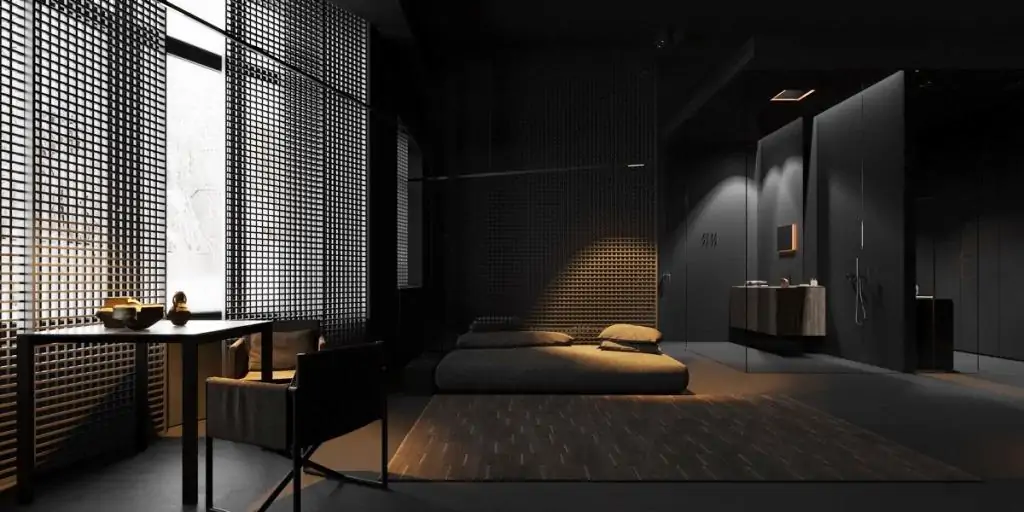
Image Source: Igor Sirotov
Black Bedroom Design #2
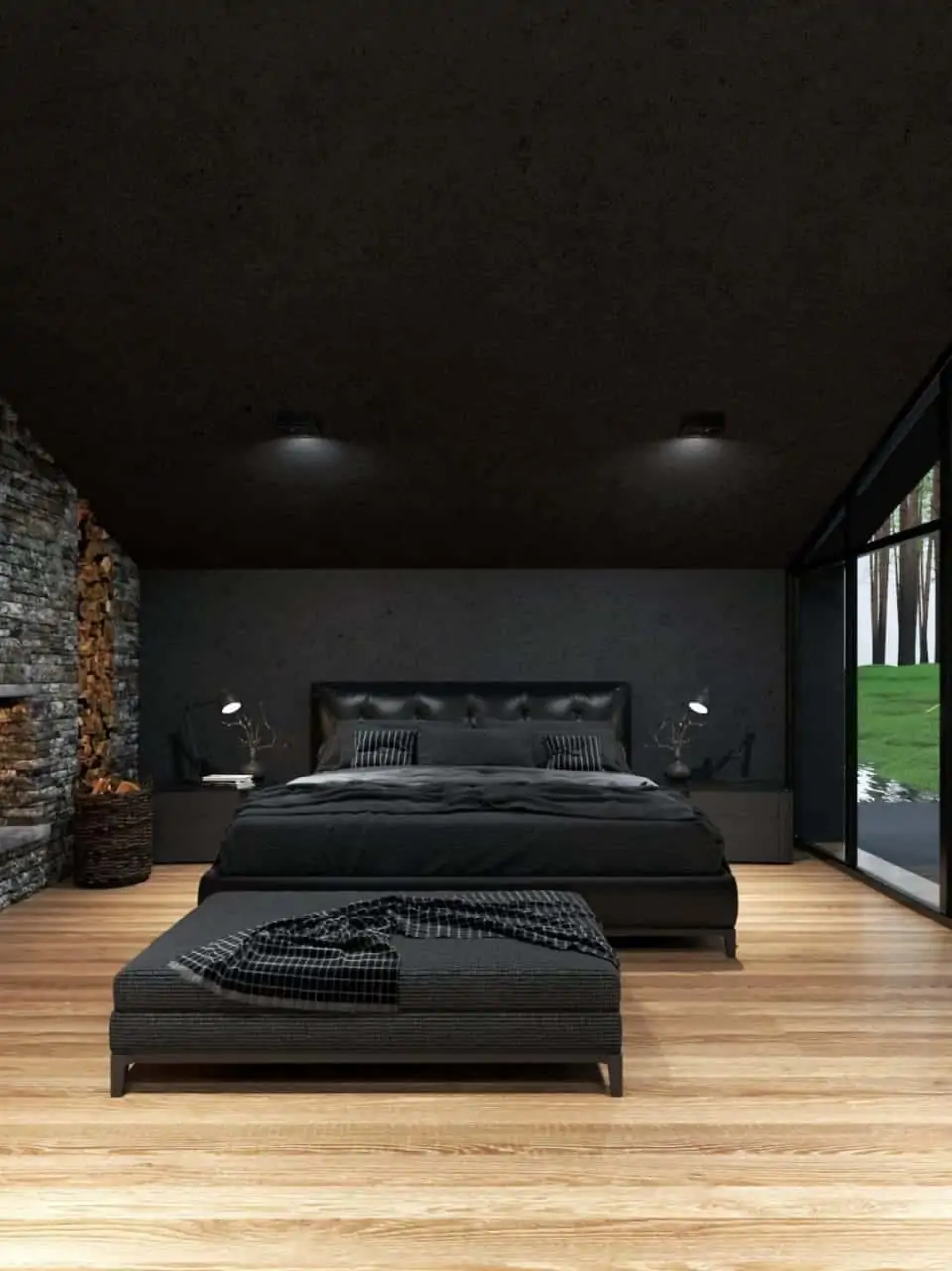
Image Source: Digg
Black Bedroom Design #3
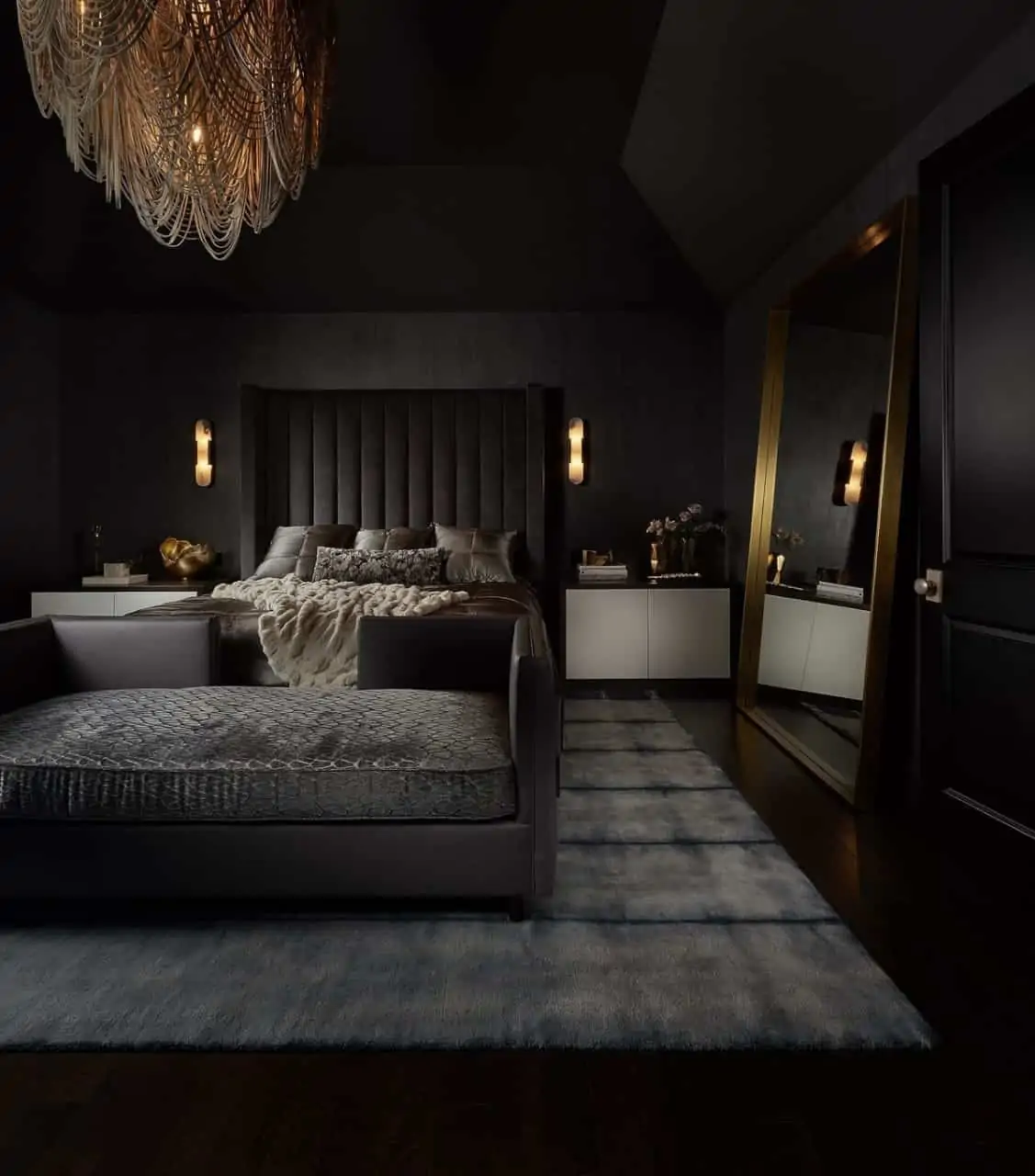
Image Source: 1stDibs
Black Bedroom Design #4
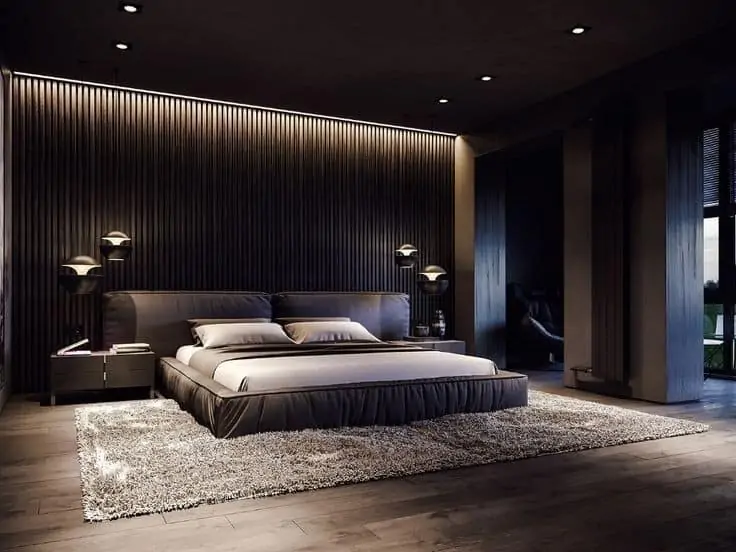
Image Source: Wattpad
Black Bedroom Design #5
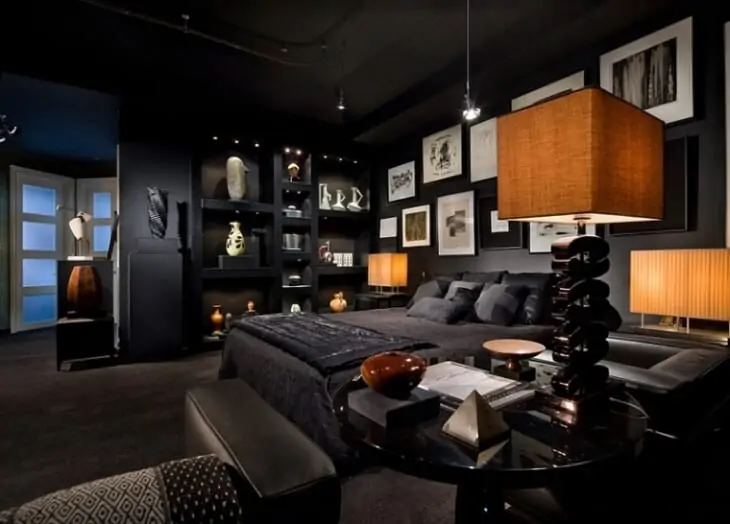
Image Source: Behance
White Bedroom Design
White Bedroom Design #1
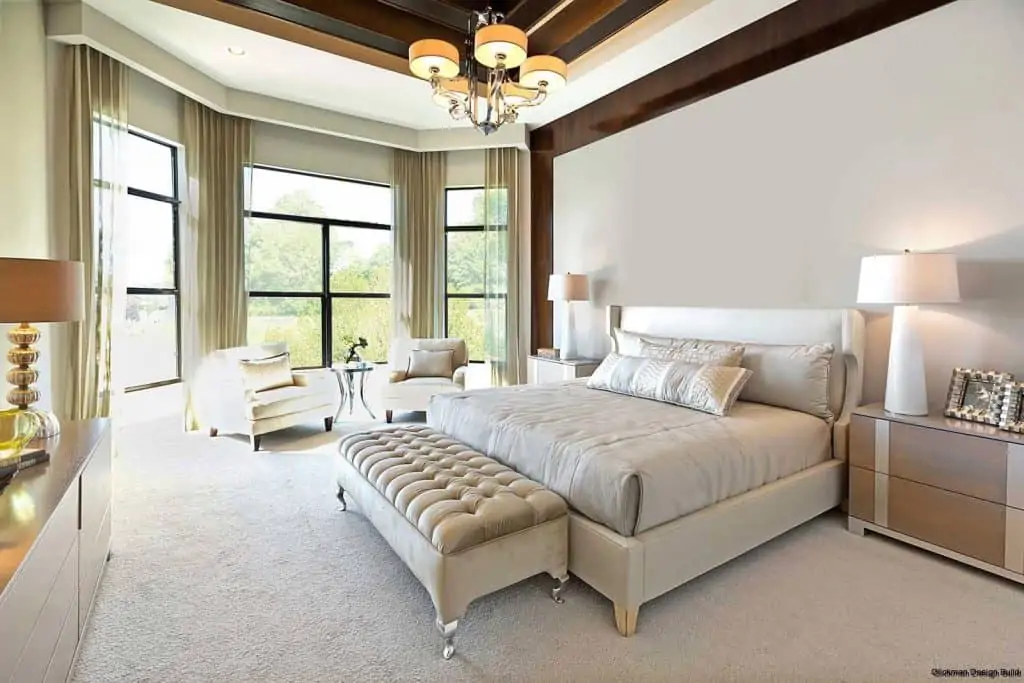
Image Source:Glickman Design Build
White Bedroom Design #2
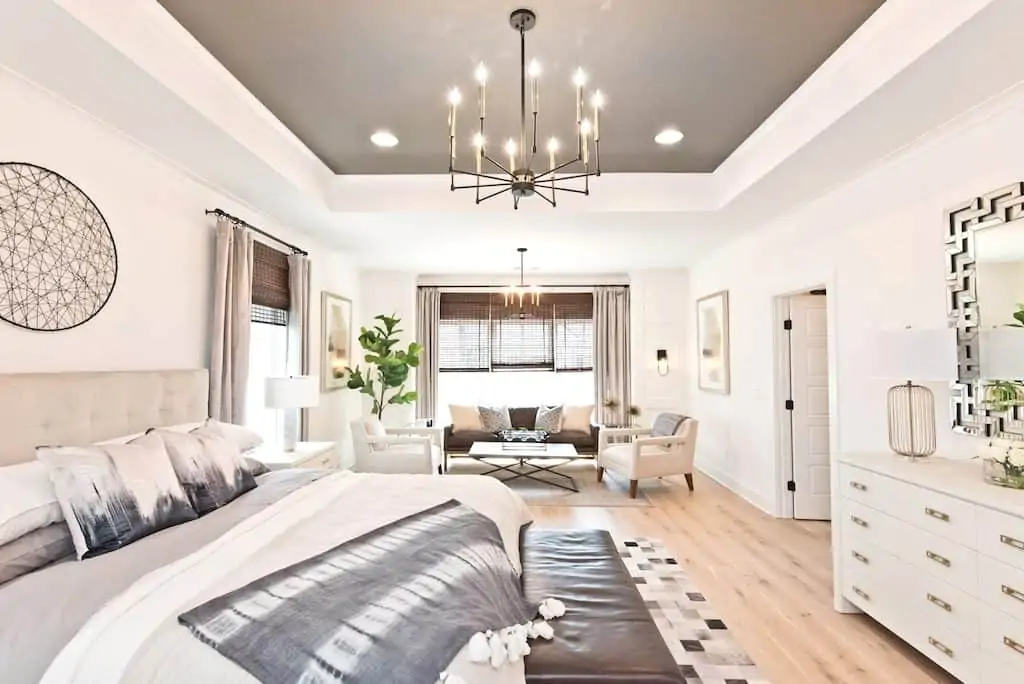
Image Source: Brock Built
White Bedroom Design #3
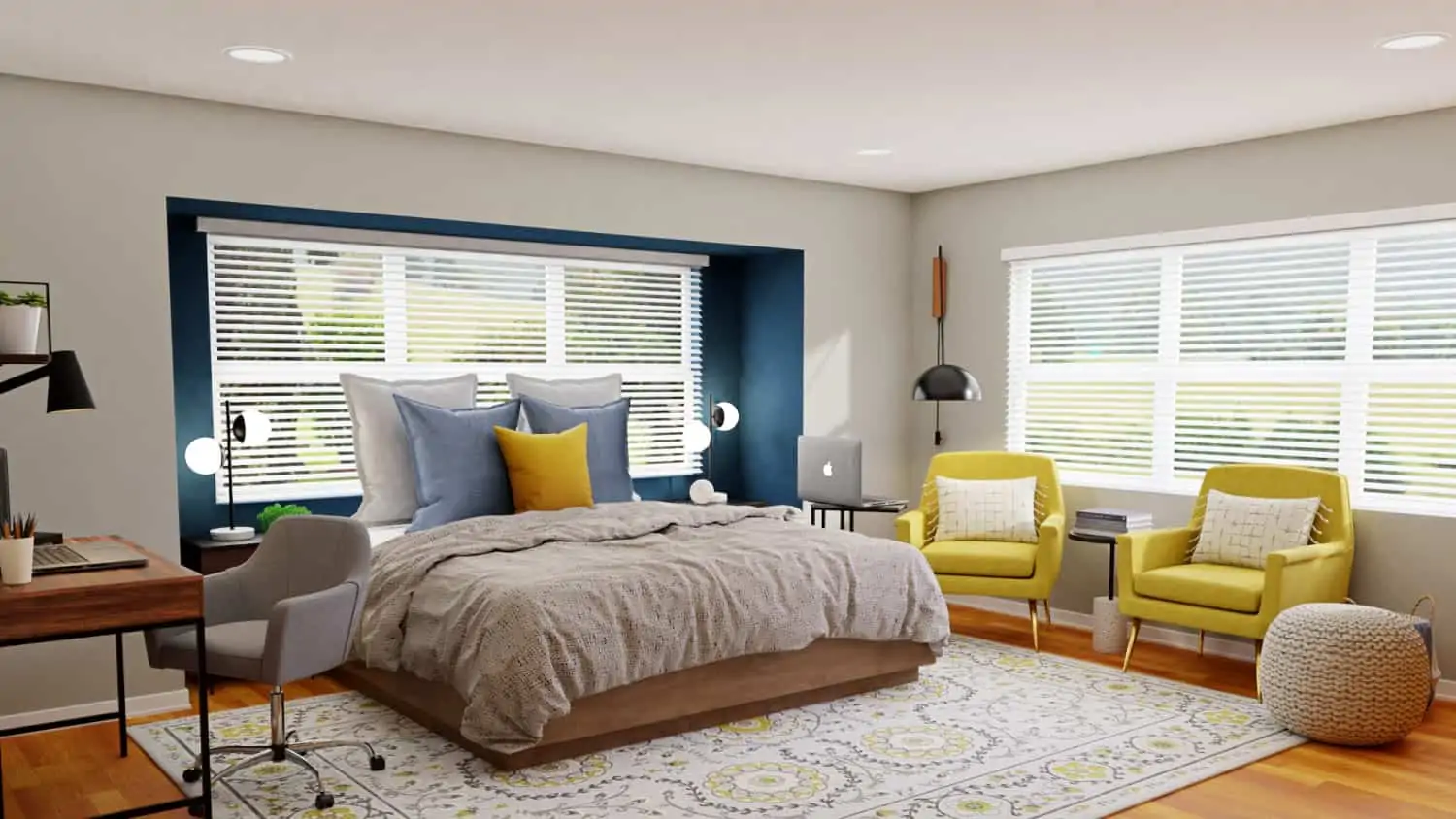
Image Source: Space Joy
White Bedroom Design #4
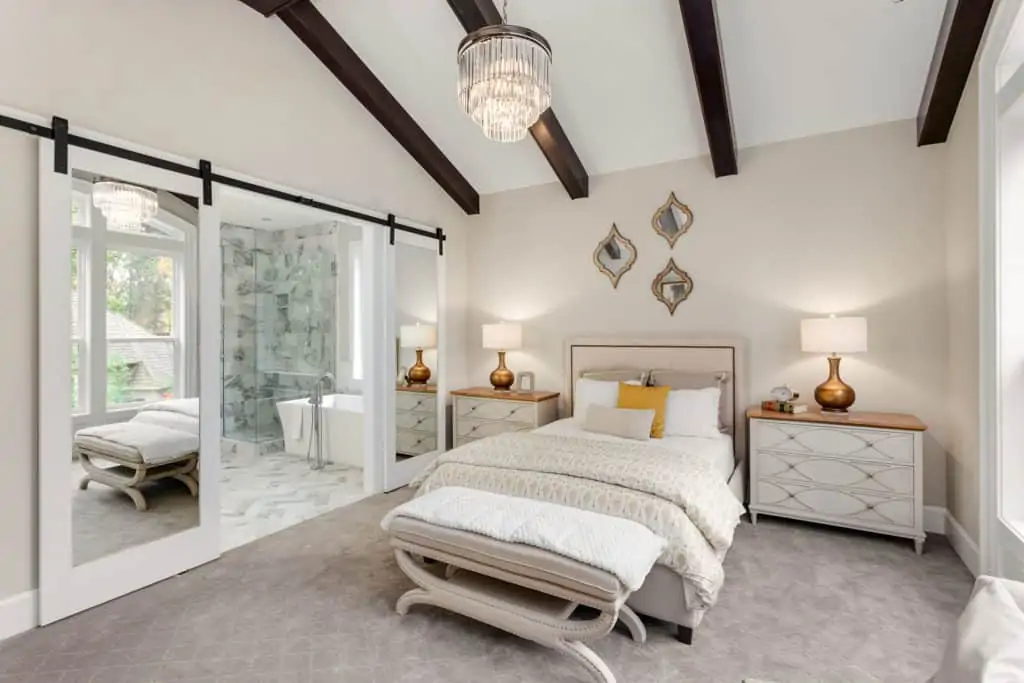
Image Source: y99.com
White Bedroom Design #5
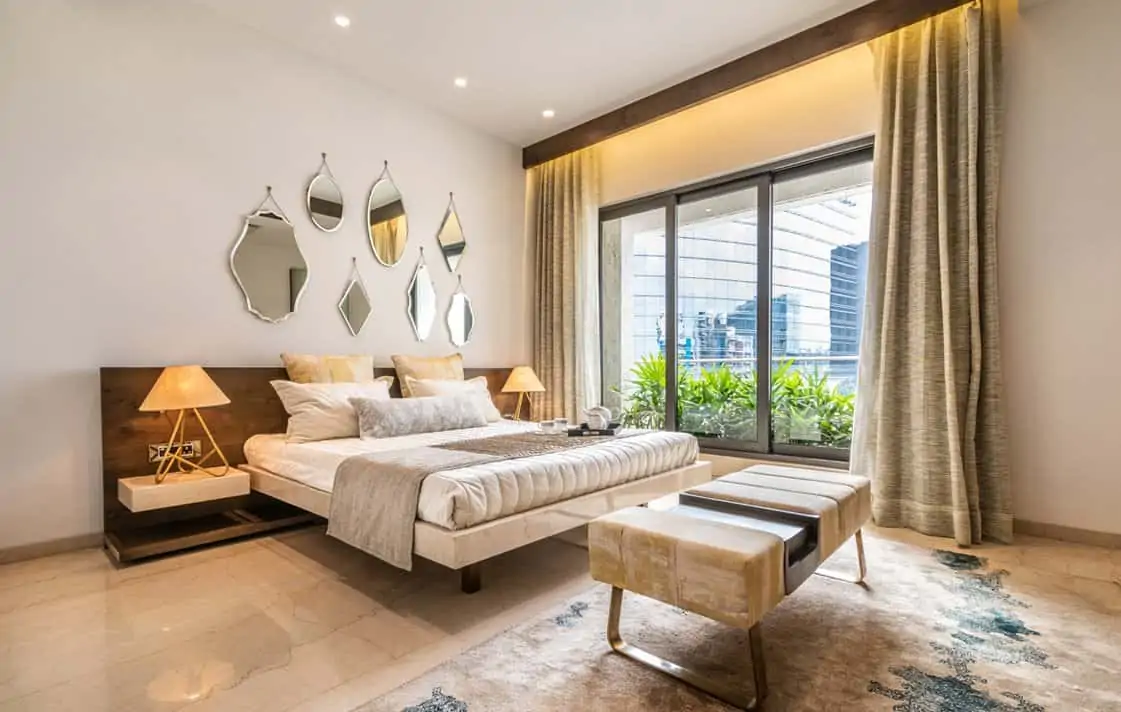
Image Source: Sunteck Realty
Modern Wooden Bedroom Design
Modern Wooden Bedroom Design #1
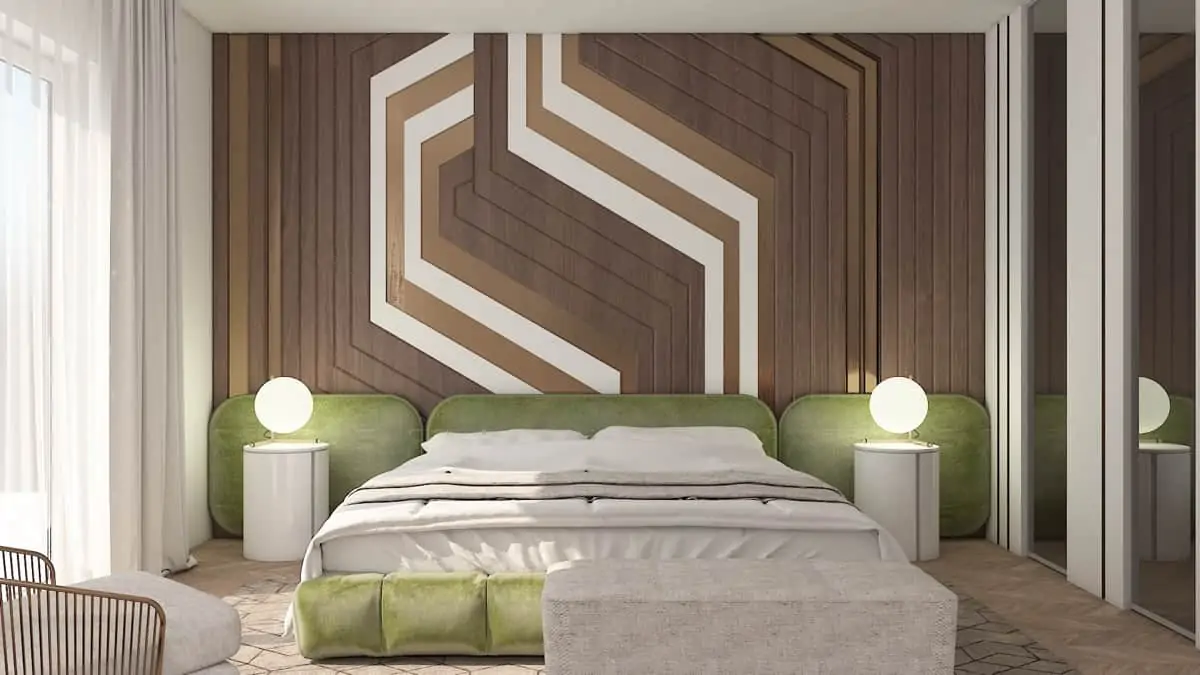
Image Source: Julia Buza
Modern Wooden Bedroom Design #2
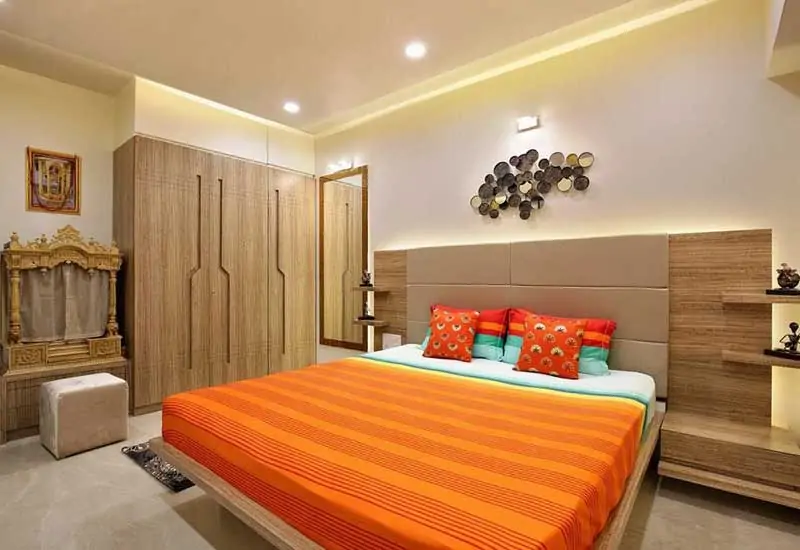
Image Source: Alacritys
Modern Wooden Bedroom Design #3
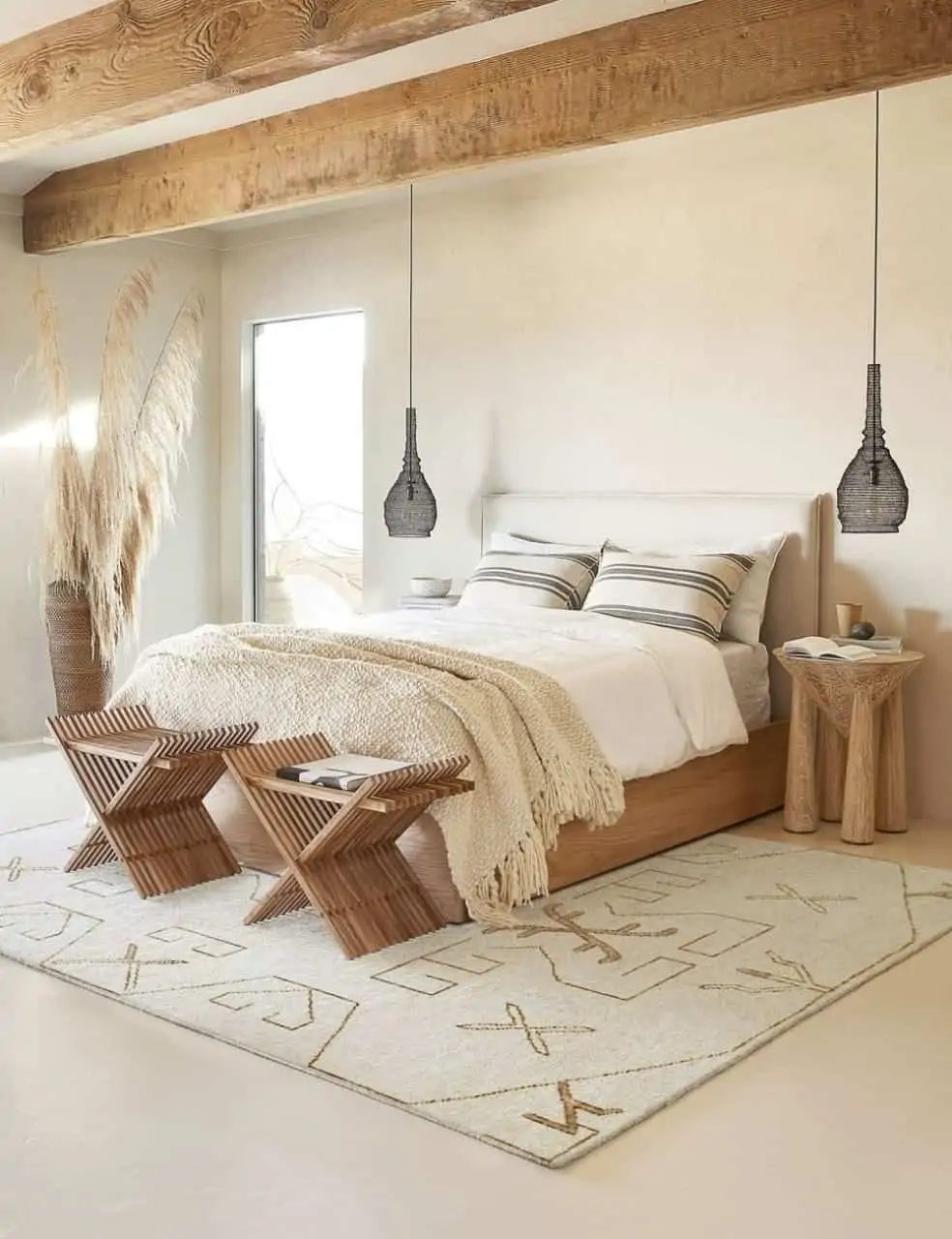
Image Source: Lulu and Georgia
Modern Wooden Bedroom Design #4
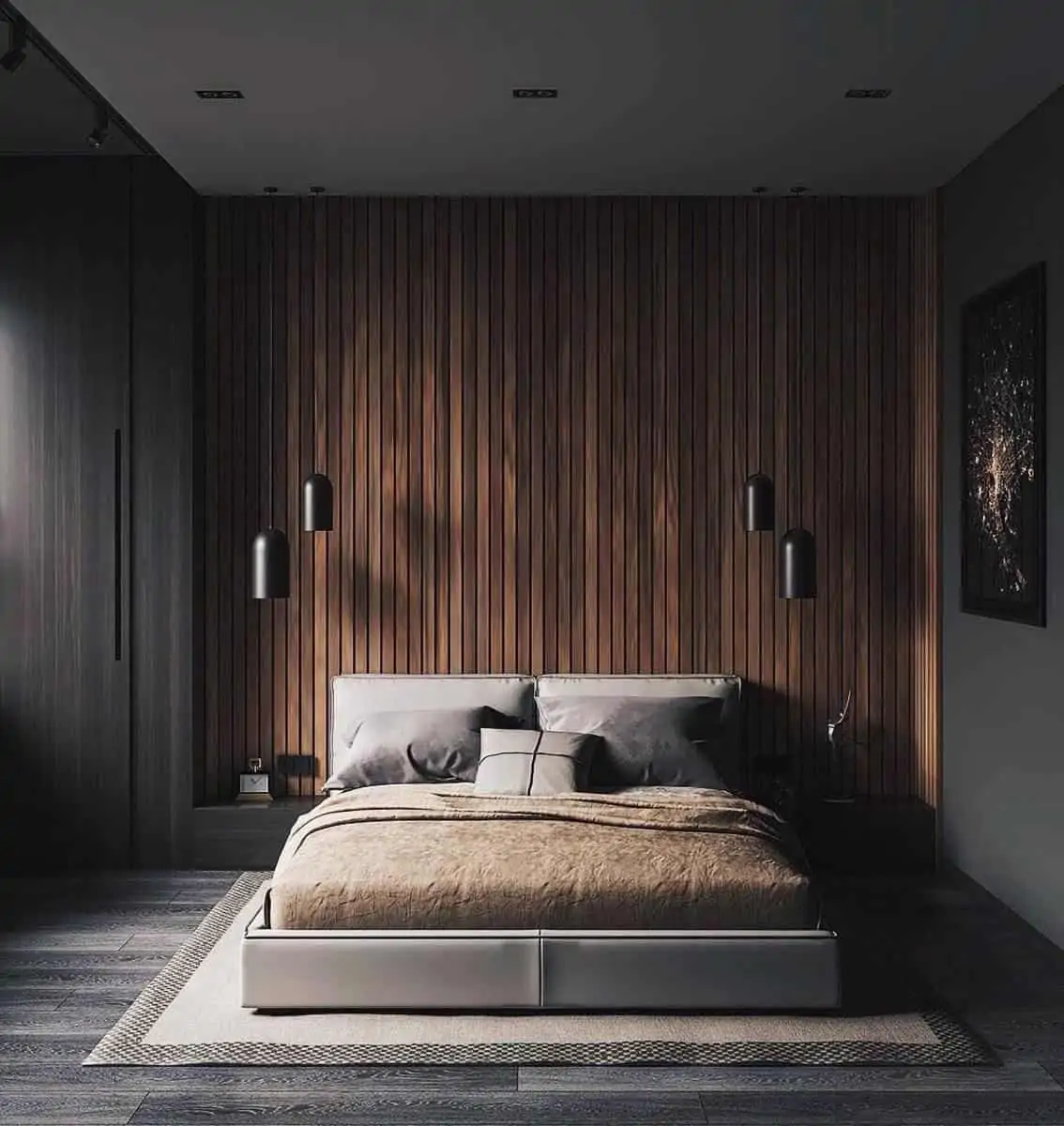
Image Source: UltraLinx
Modern Wooden Bedroom Design #5
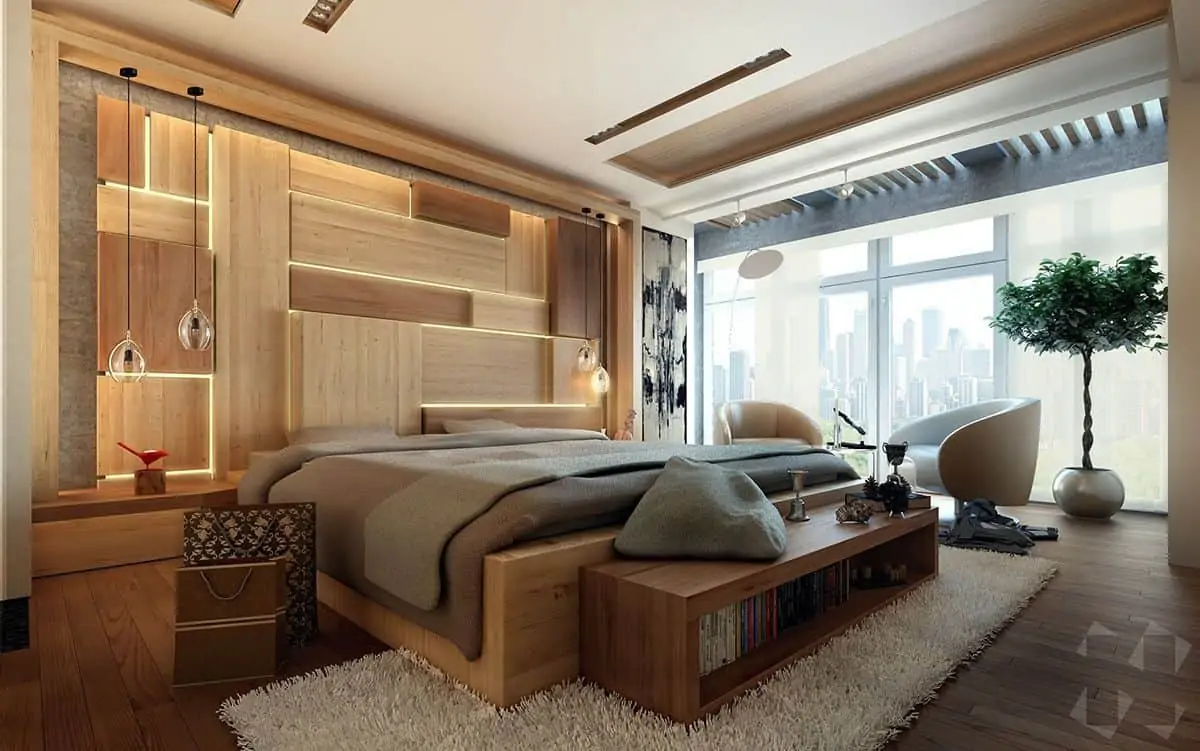
Image Source: N-Gon Archviz
Indian Bedroom Designs
Indian Bedroom Design #1

Image Source: Dipen Gada & Associates
Indian Bedroom Design #2
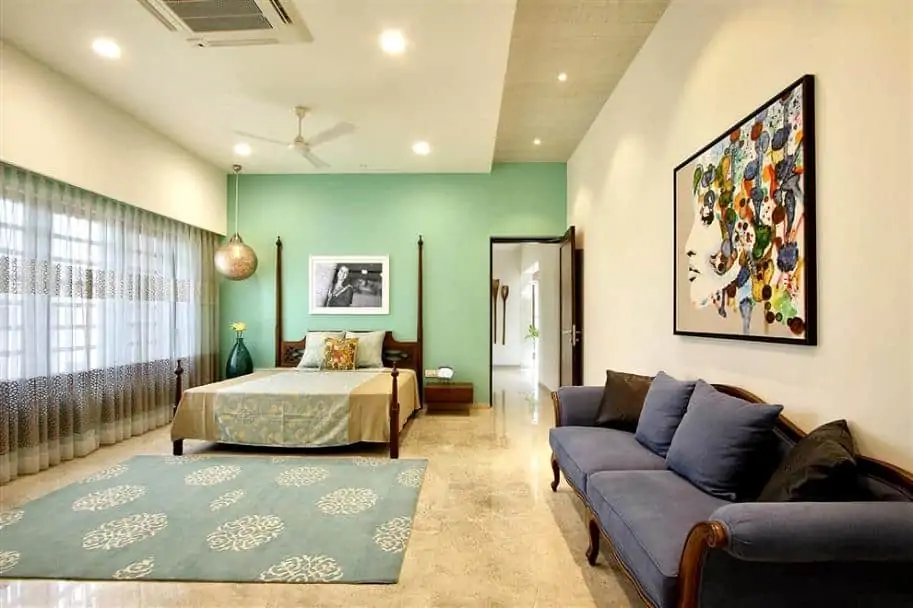
Image Source: Dipen Gada & Associates
Indian Bedroom Design #3
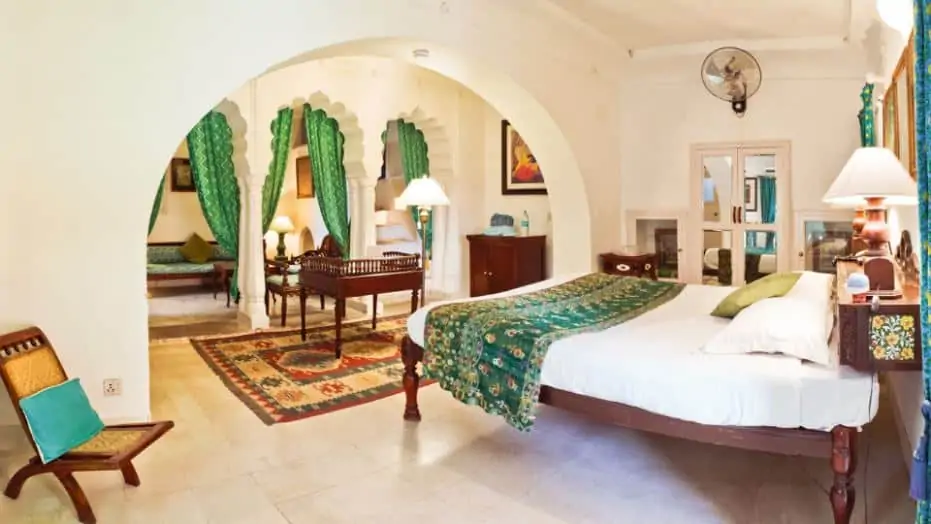
Image Source: Neemrana Hotels
Indian Bedroom Design #4
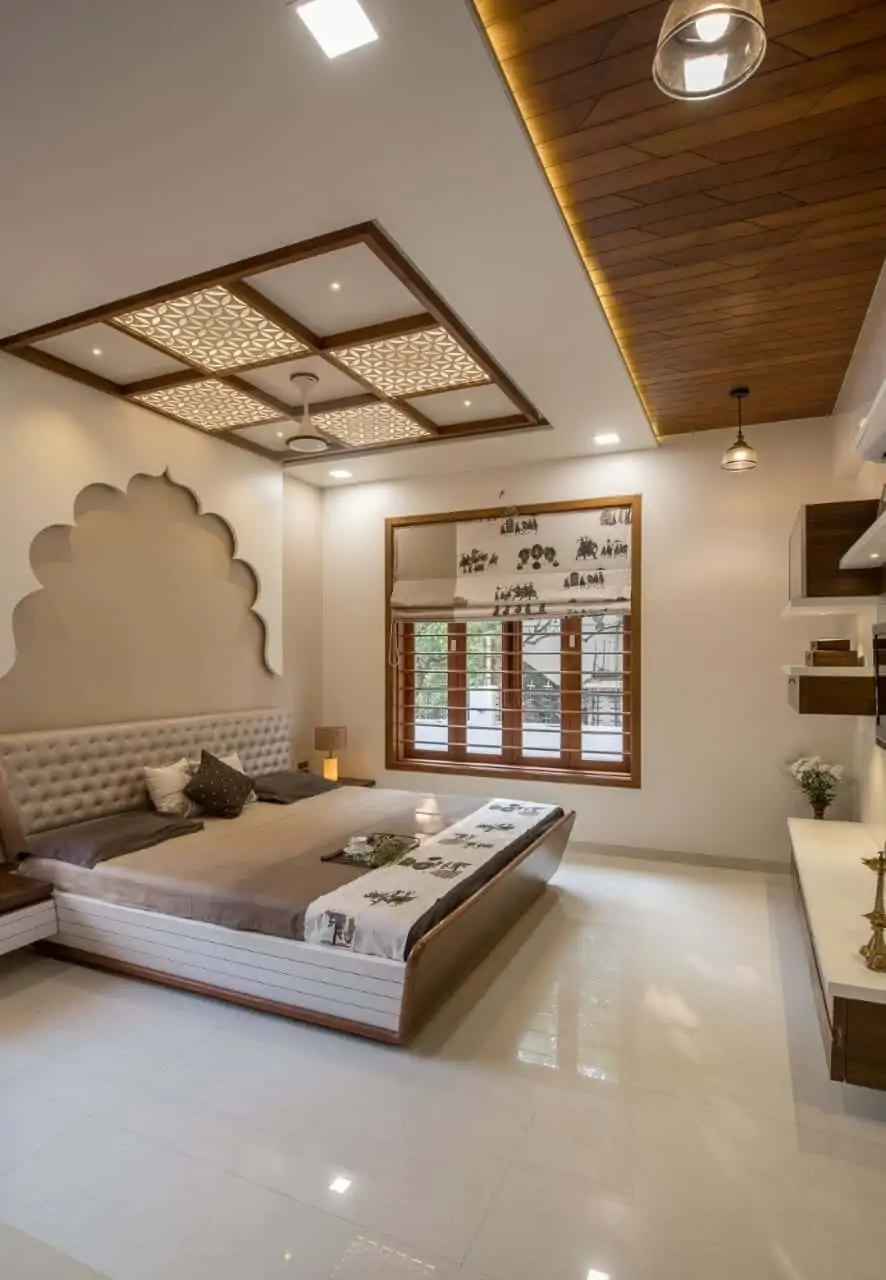
Image Source: The Architect’s Diary
Indian Bedroom Design #5
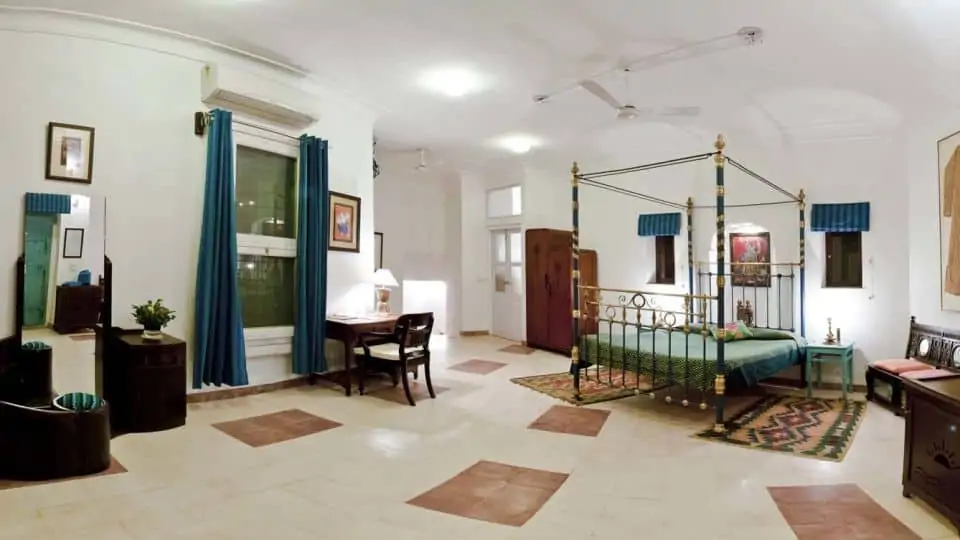
Image Source: Neemrana Hotels
Ideas for Bedroom Based on Usage
Small Bedroom Design
Small Bedroom Design #1
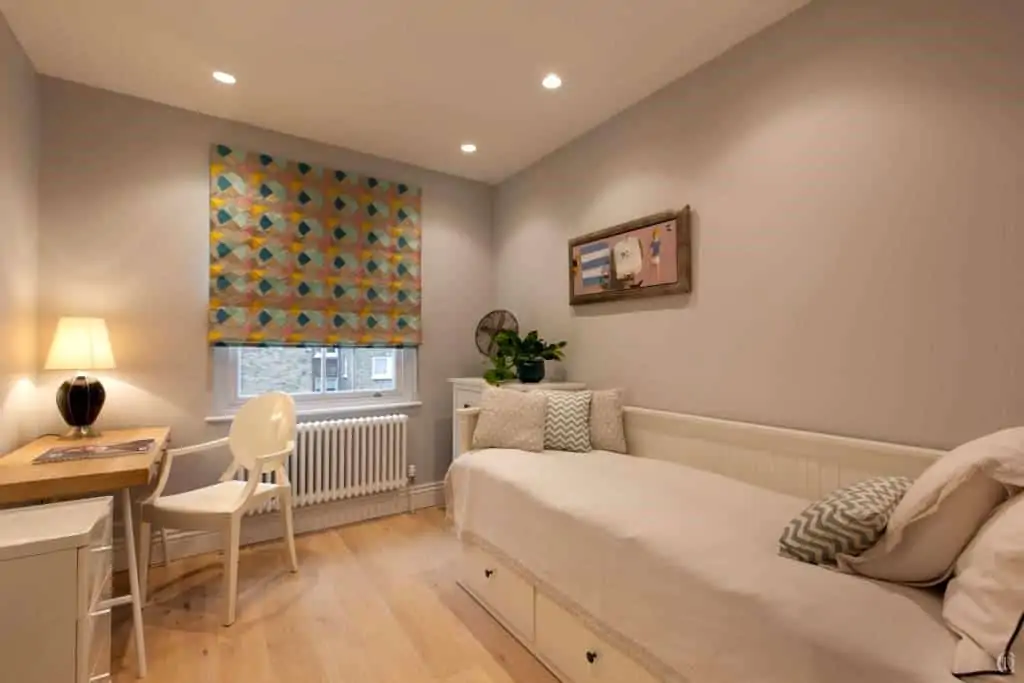
Image Source:Claudia Interiors
Small Bedroom Design #2
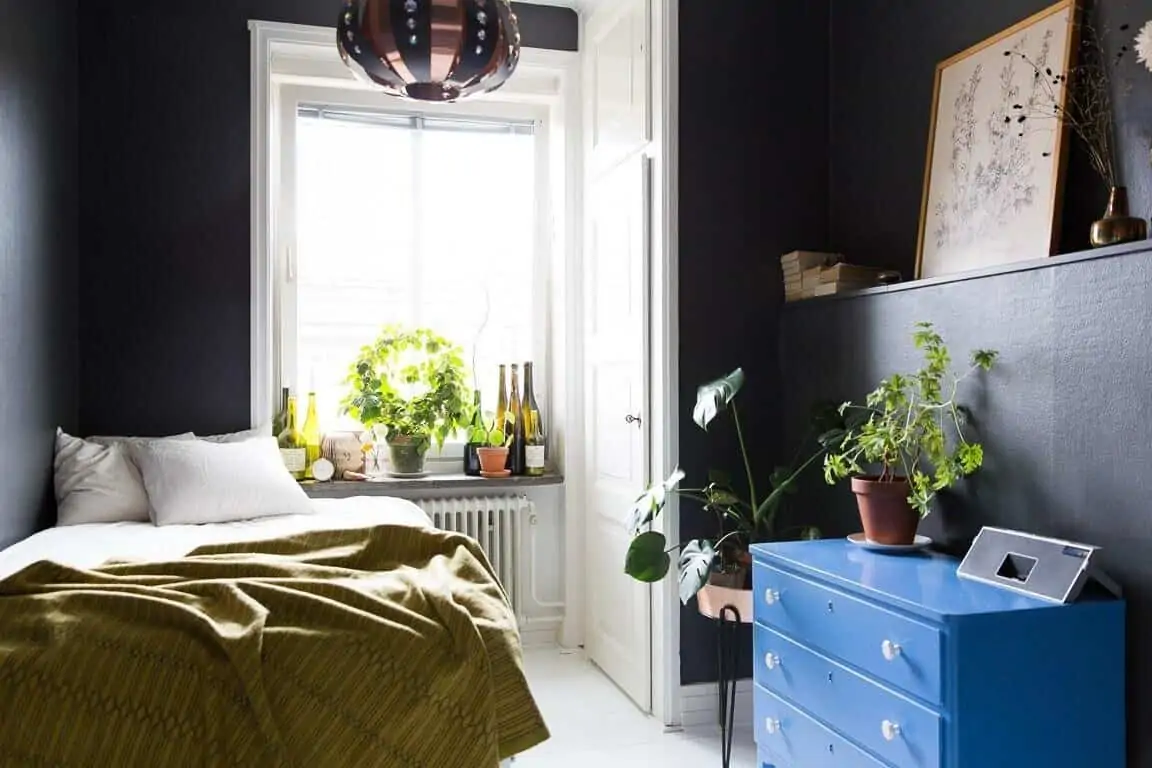
Image Source: The Nordroom
Small Bedroom Design #3
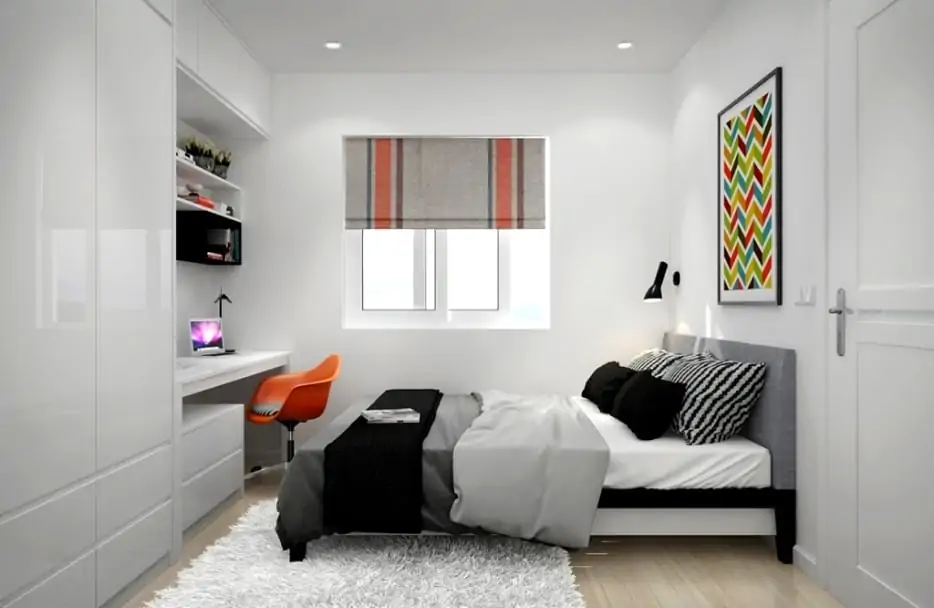
Image Source: Talenti Design
Small Bedroom Design #4
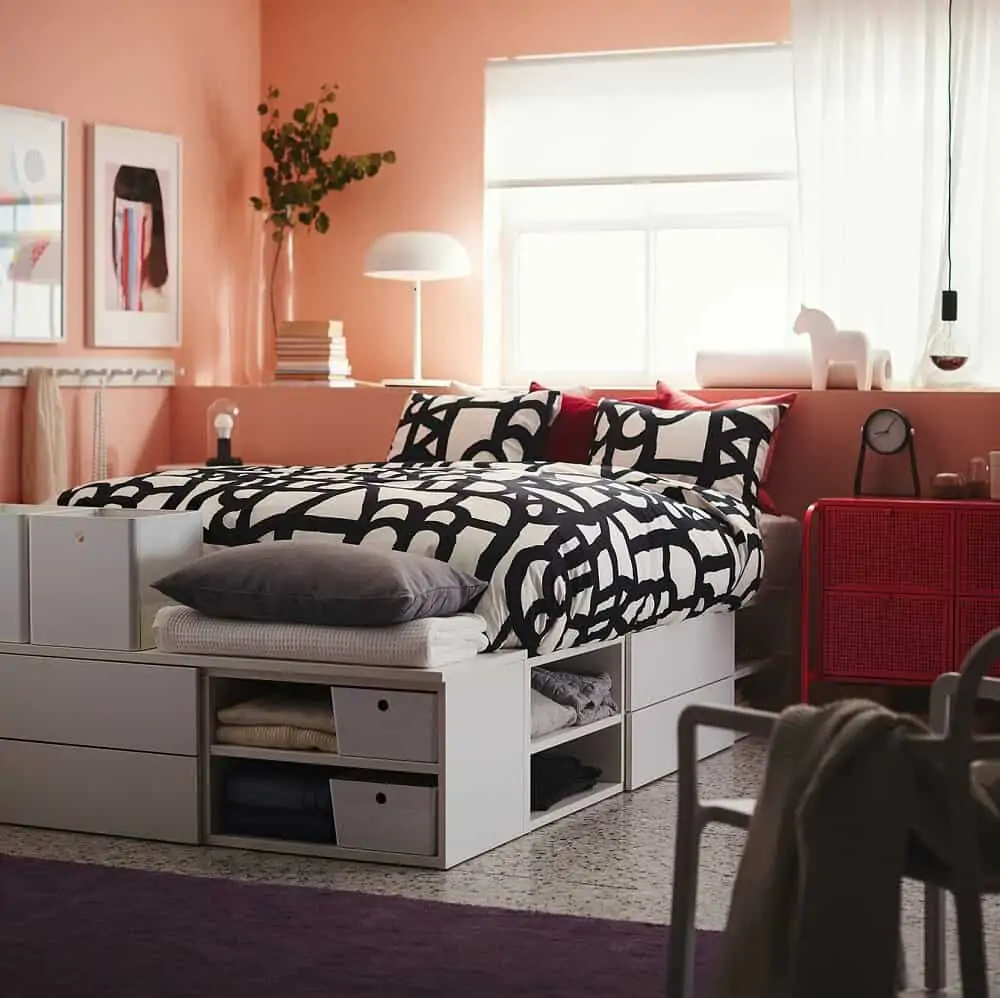
Image Source: The Nordroom
Small Bedroom Design #5
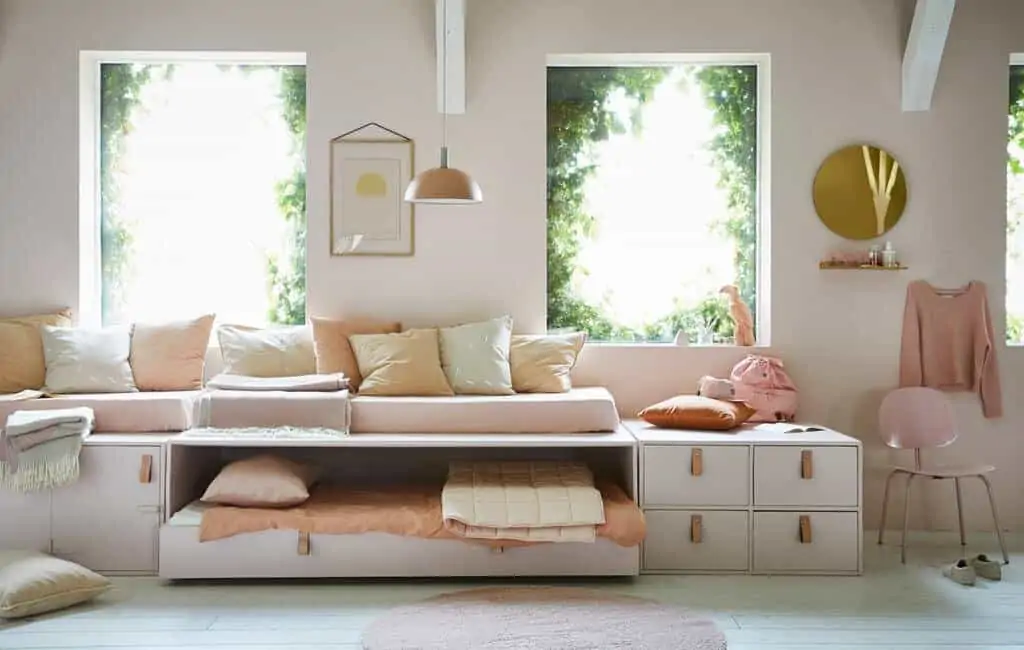
Image Source: The Nordroom
Master Bedroom Design
Master Bedroom Design #1
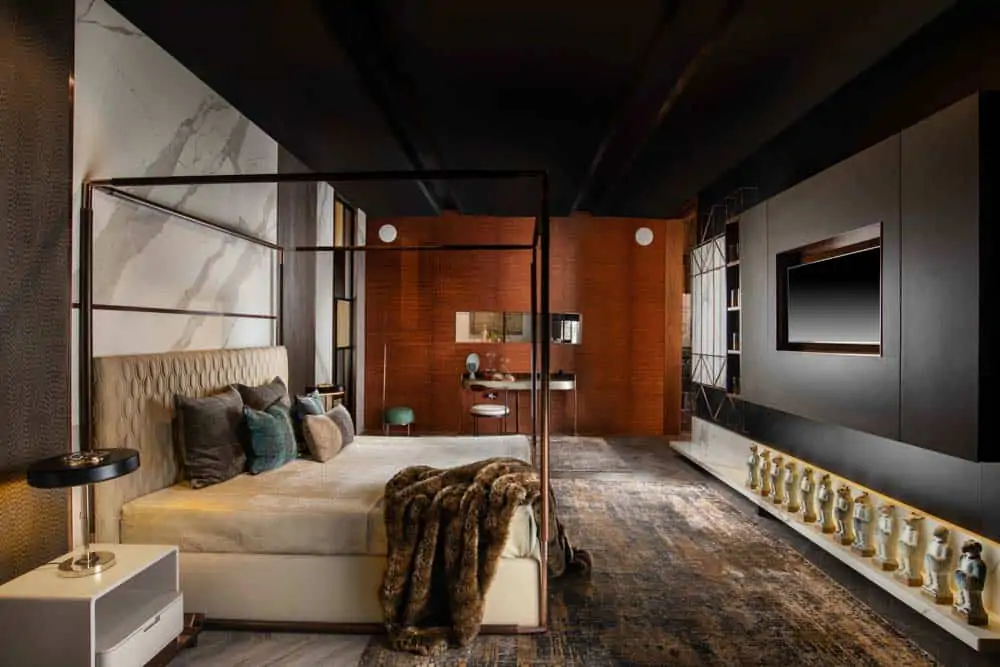
Image Source: Pinterest
Master Bedroom Design #2
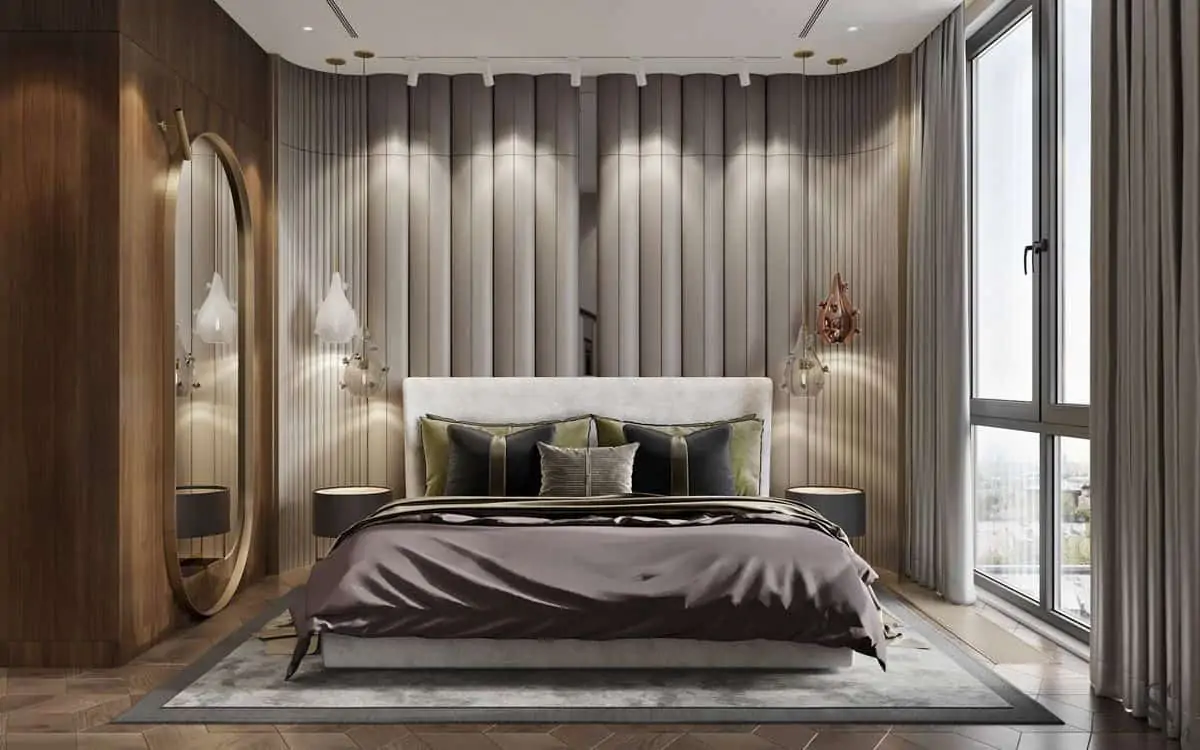
Image Source: Studia-54
Master Bedroom Design #3
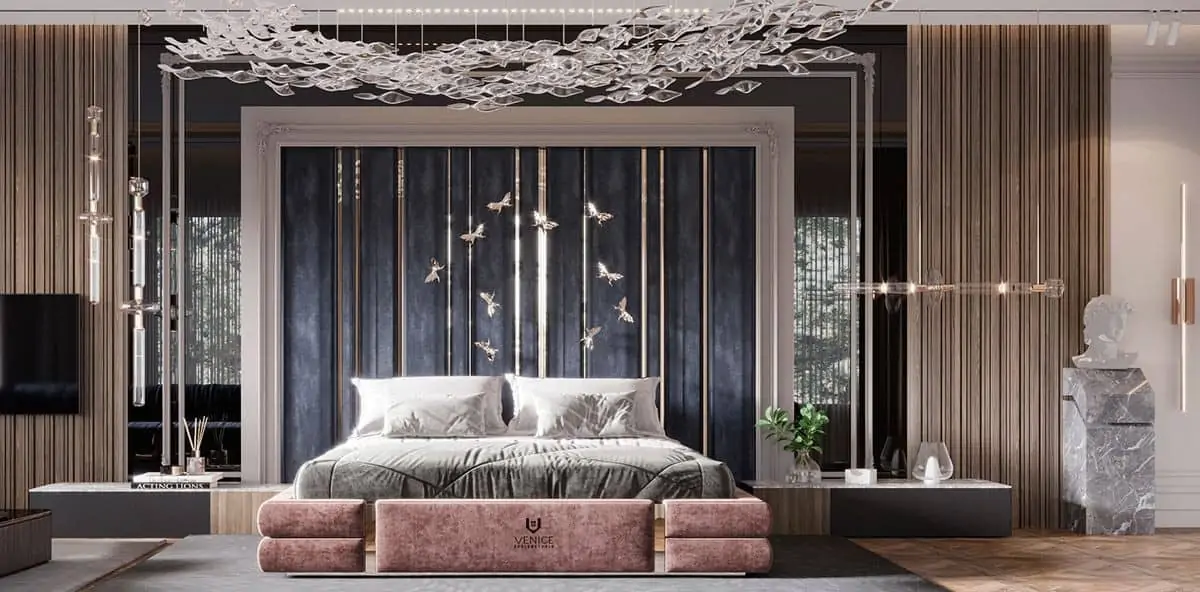
Image Source: Behance
Master Bedroom Design #4
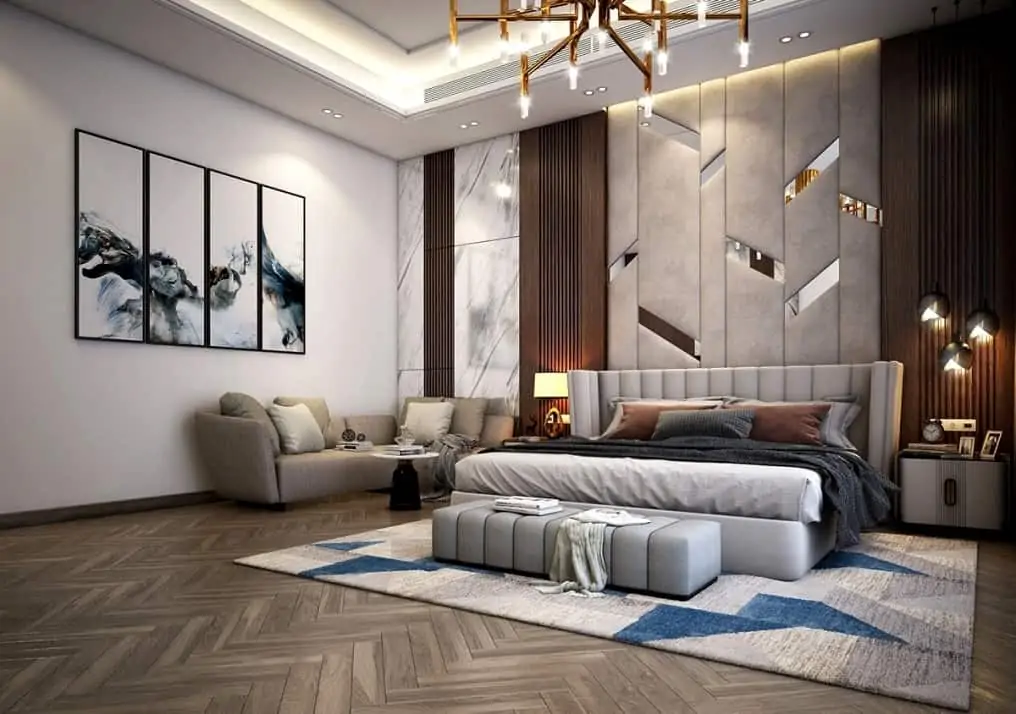
Image Source: Behance
Master Bedroom Design #5
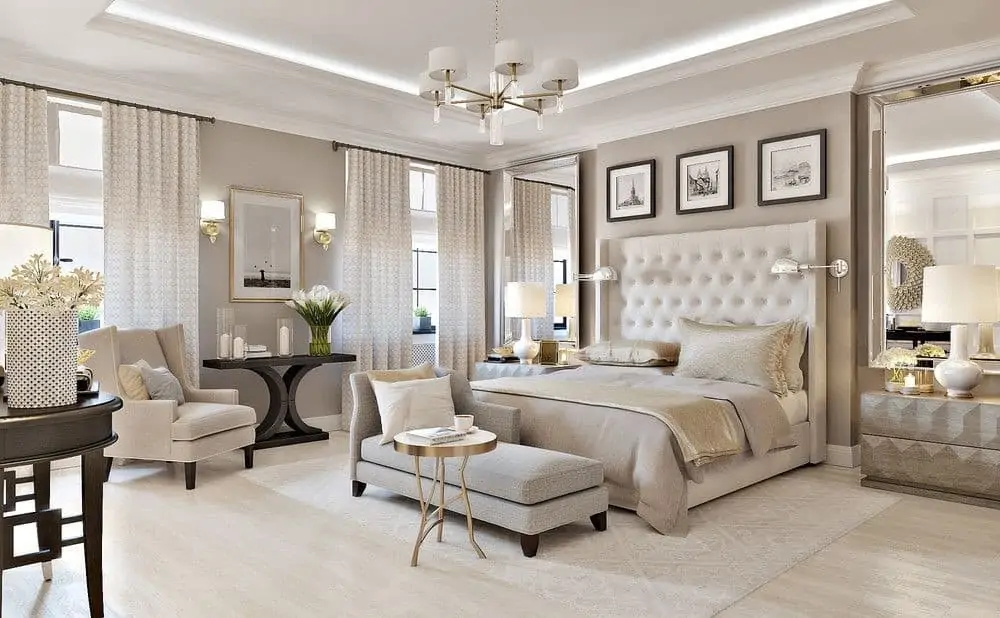
Image Source: pinwin.ru
Girl Bedroom Design
Girl Bedroom Design #1
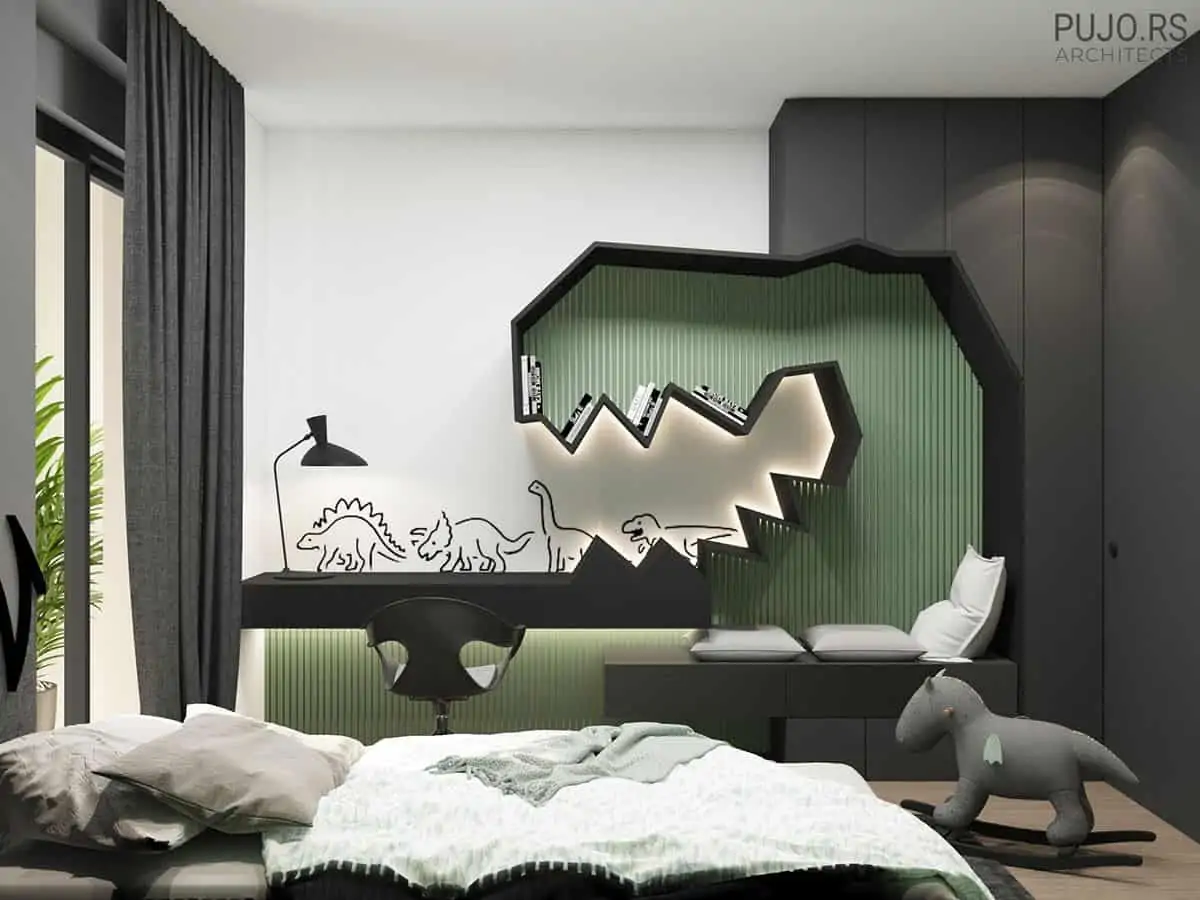
Image Source: PUJO Architects & Designers
Girl Bedroom Design #2
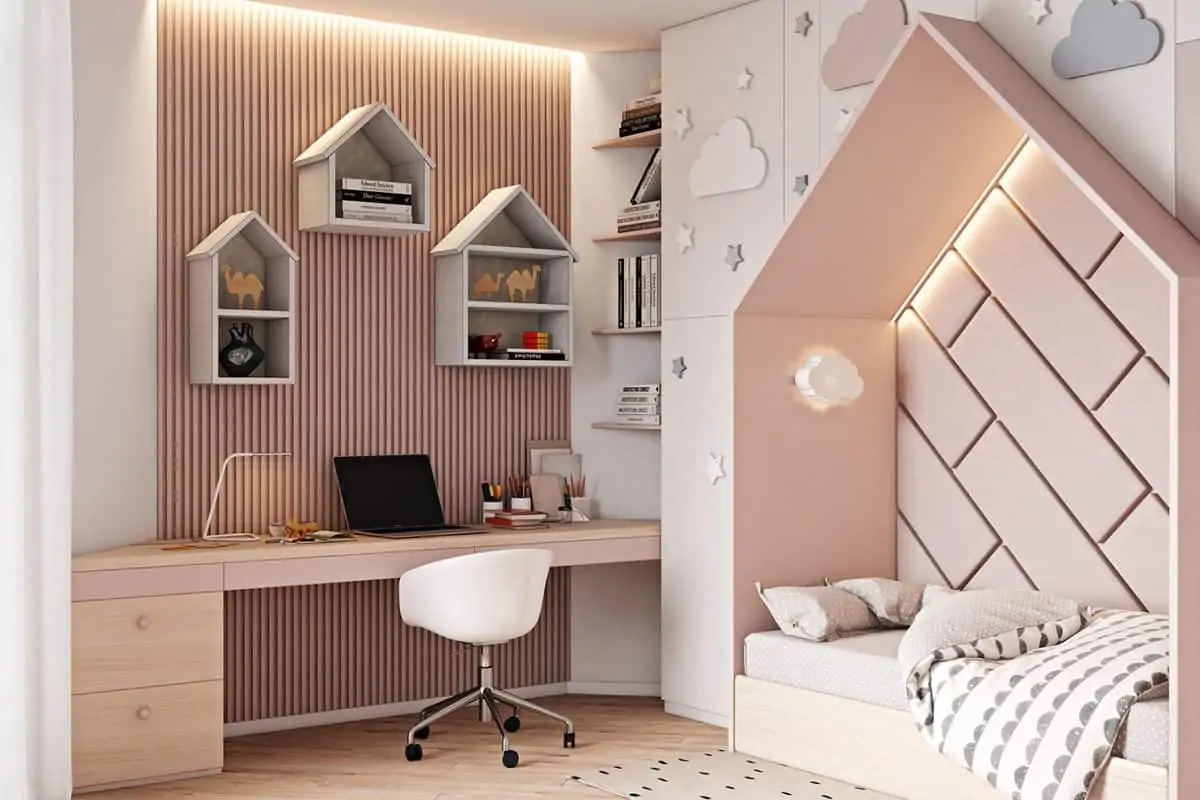
Image Source: Behance
Girl Bedroom Design #3
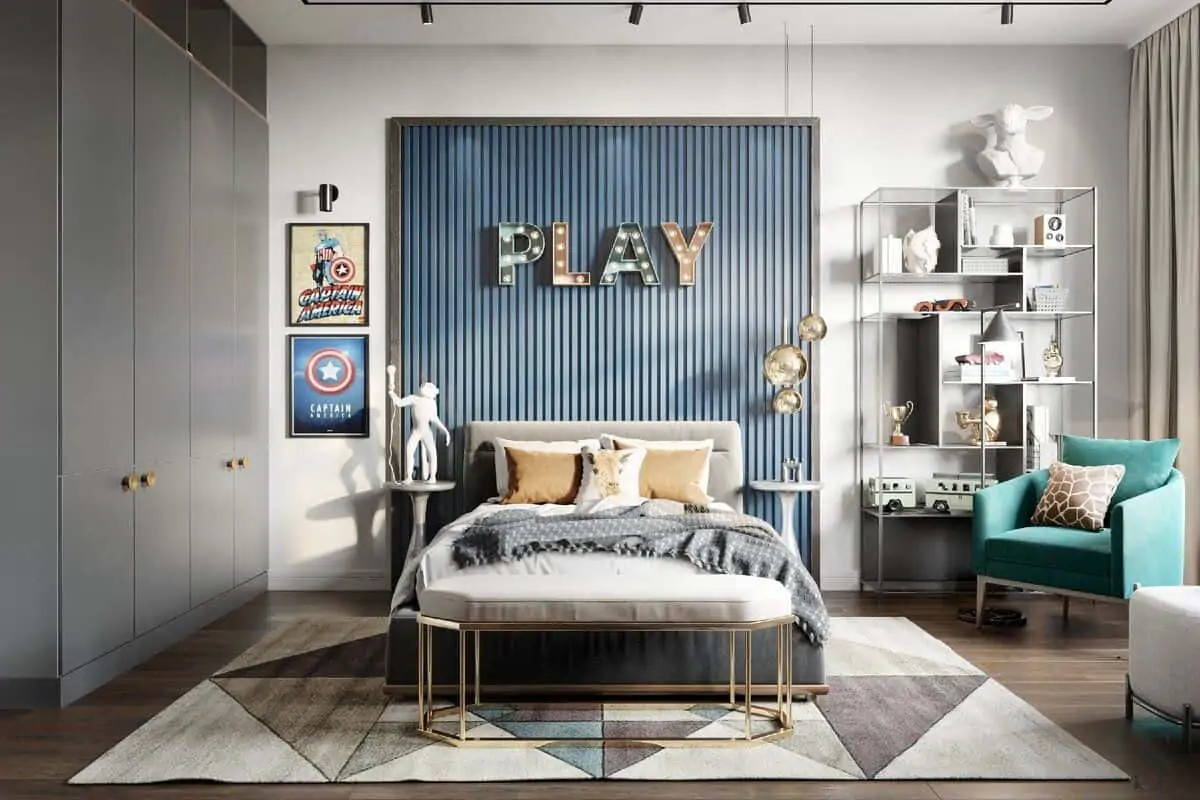
Image Source: Yandex Zen
Girl Bedroom Design #4
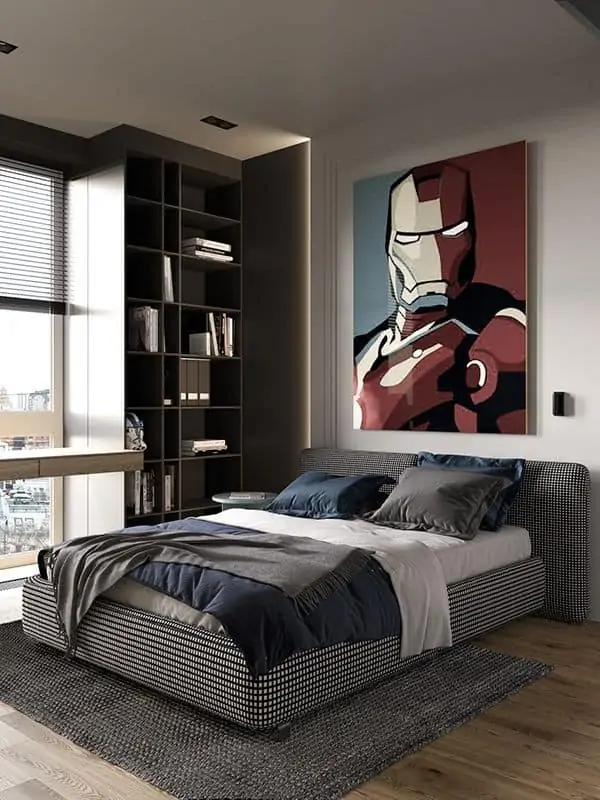
Image Source: Behance
Girl Bedroom Design #5
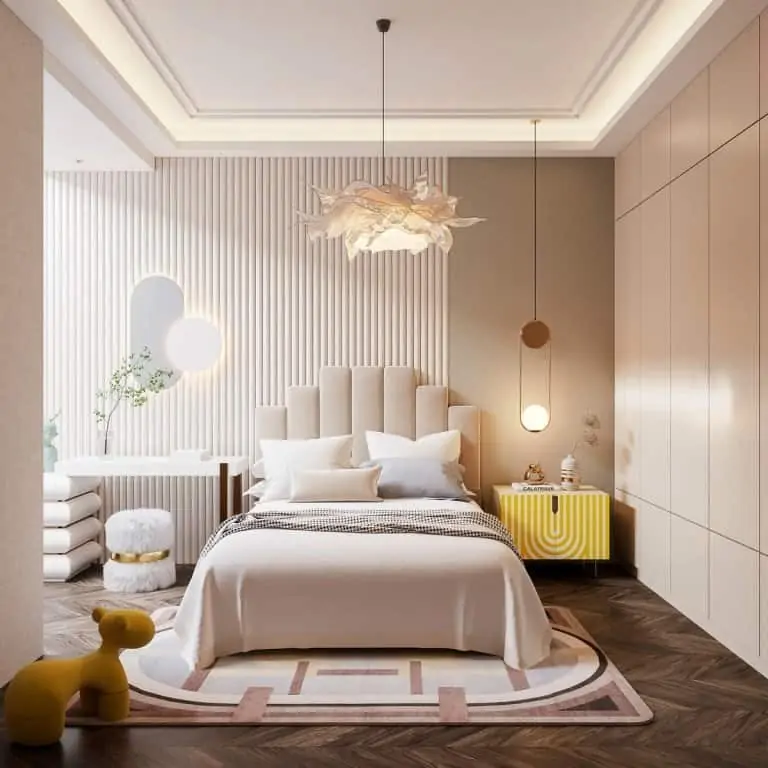
Image Source: ZCool
Single Bedroom Design
Single Bedroom Design #1
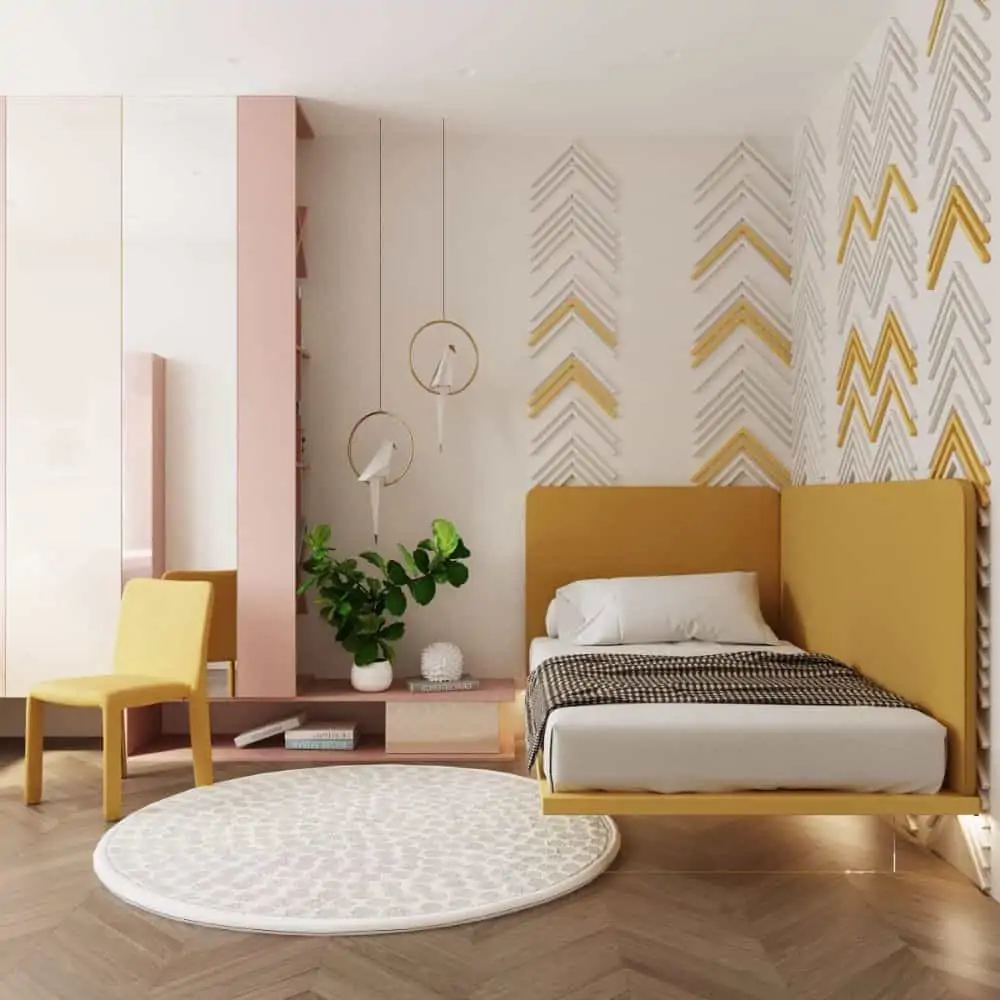
Image Source: Yinji Space
Single Bedroom Design #2
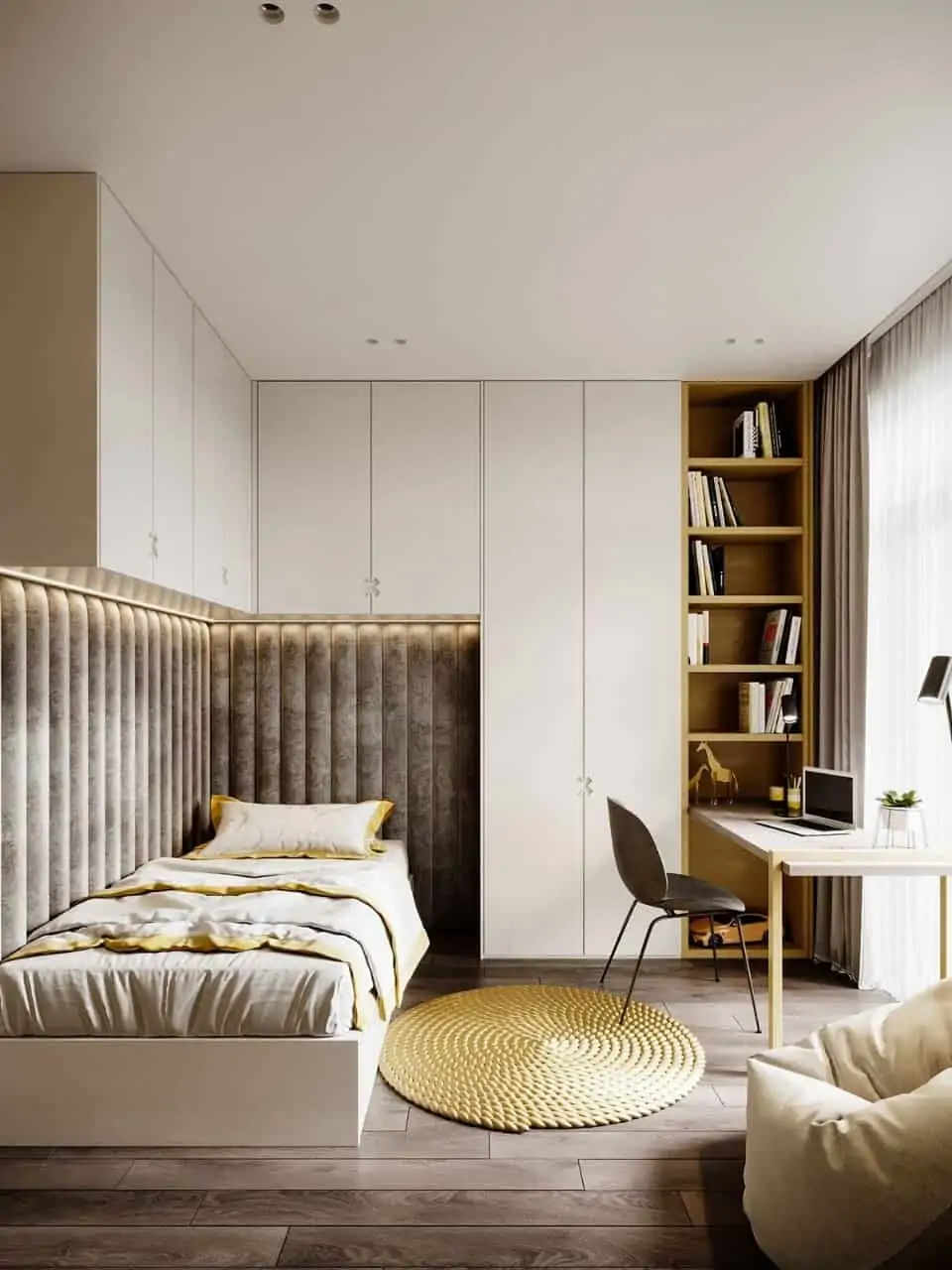
Image Source: Behance
Single Bedroom Design #3
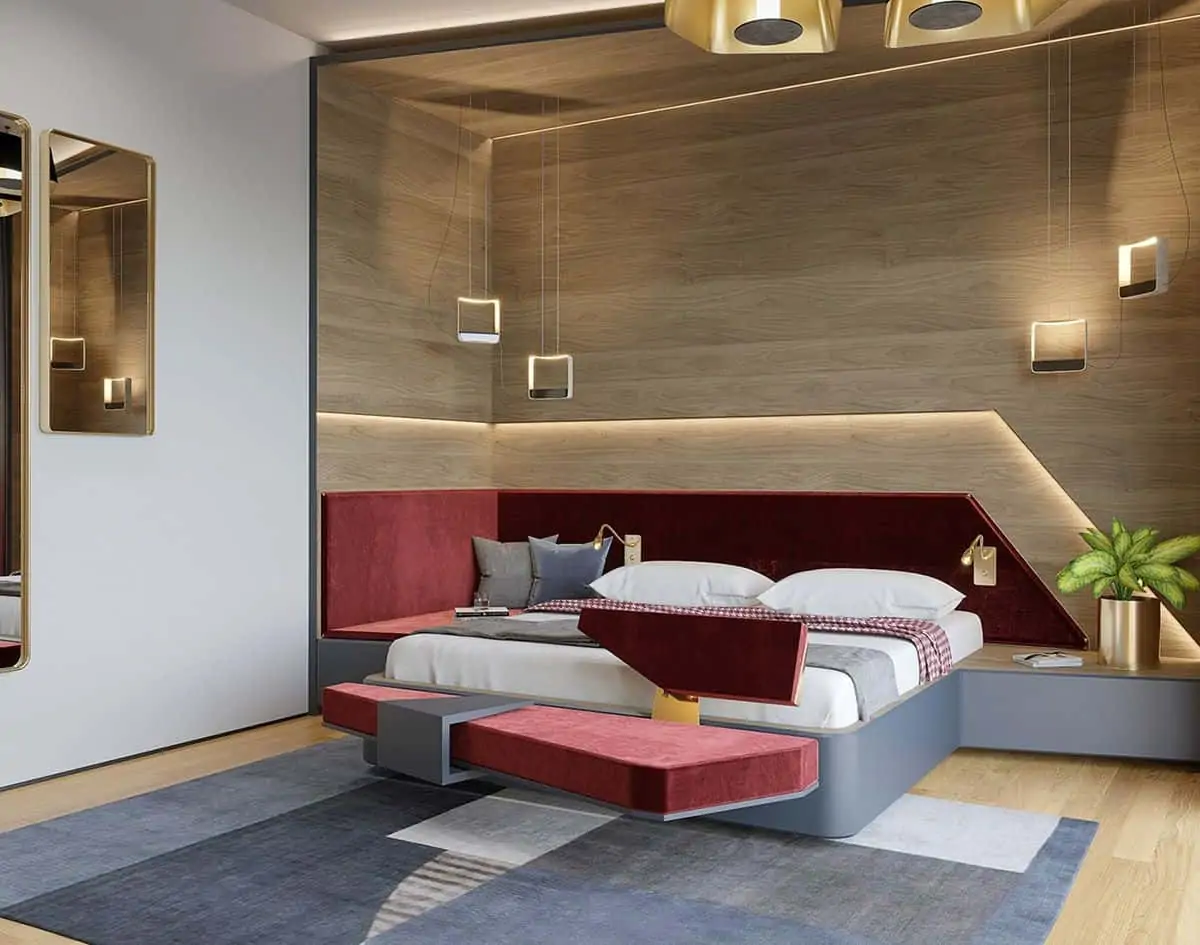
Image Source: Pinterest
Single Bedroom Design #4
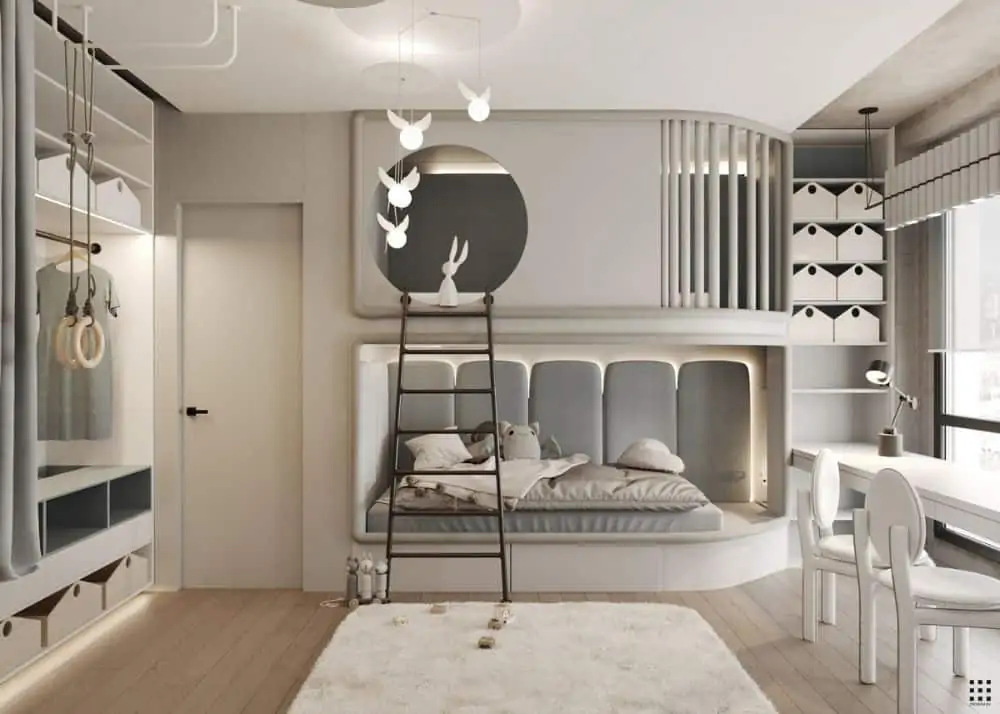
Image Source: ZROBIM Architects
Single Bedroom Design #5
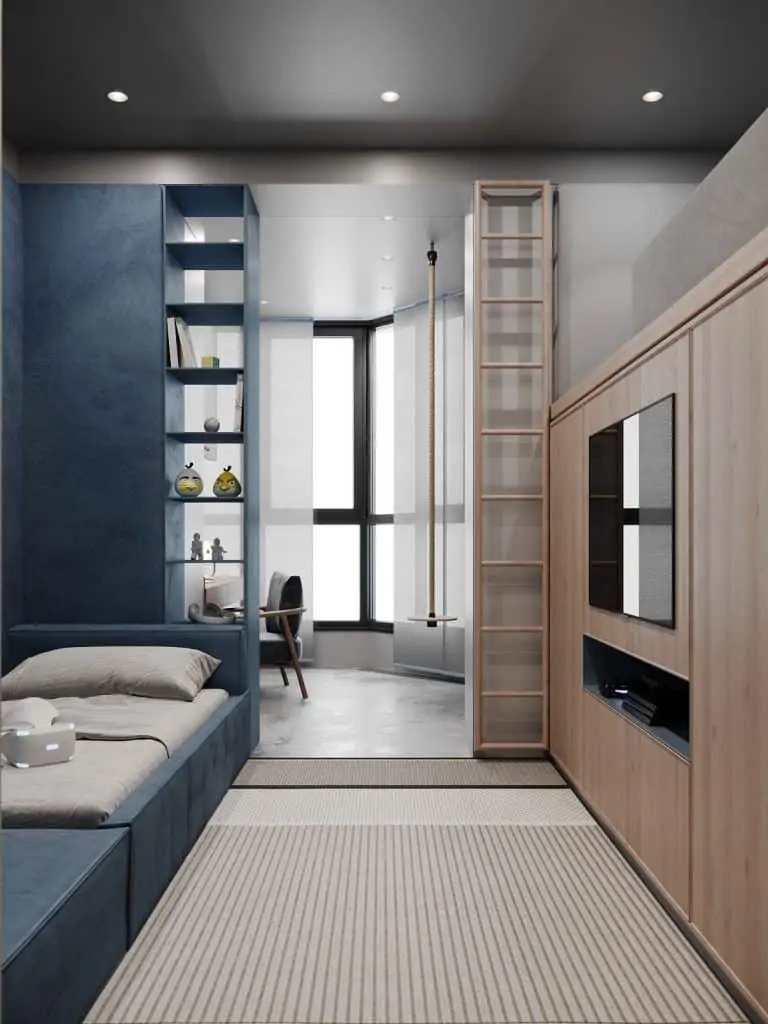
Image Source: DezignArk
Boys Bedroom Design
Boys Bedroom Design #1
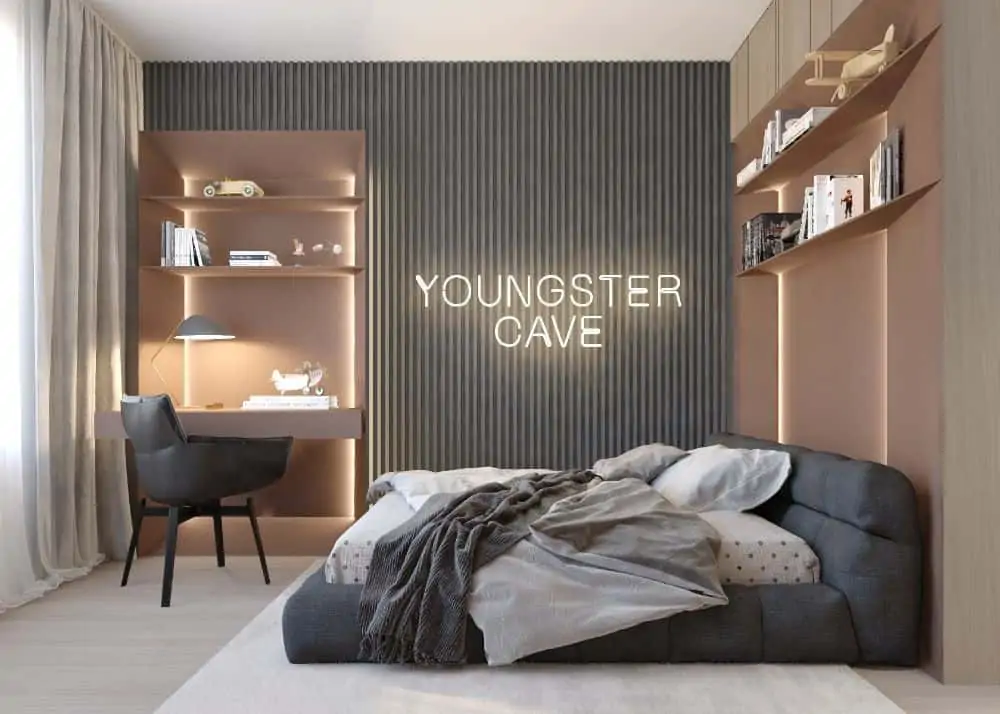
Image Source: Behance
Boys Bedroom Design #2
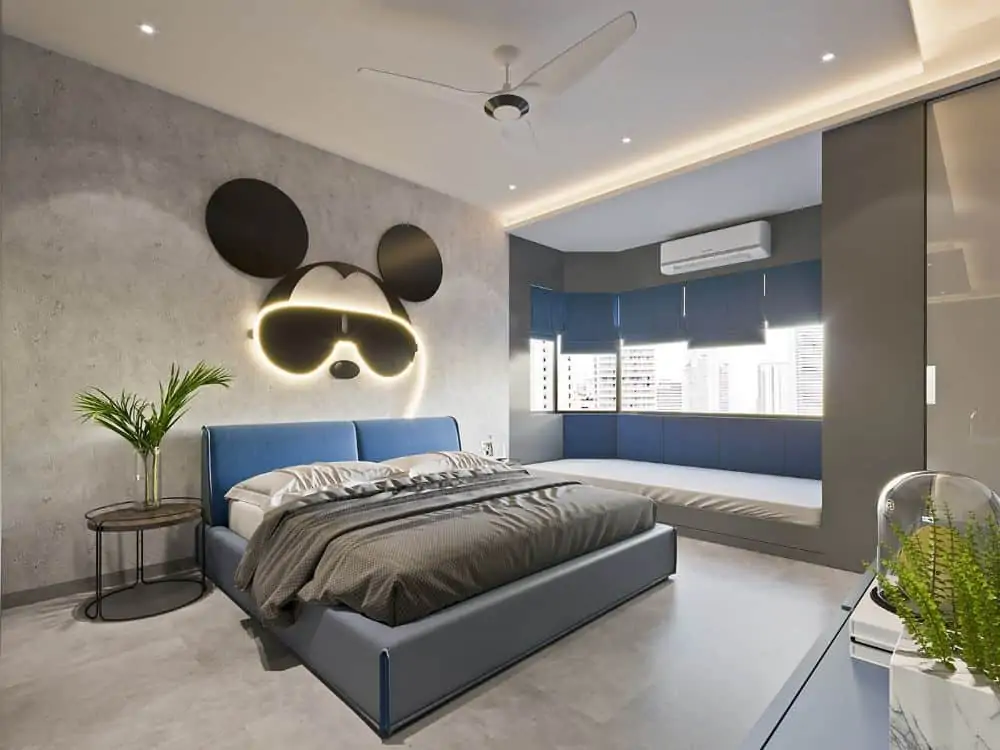
Image Source: Behance
Boys Bedroom Design #3
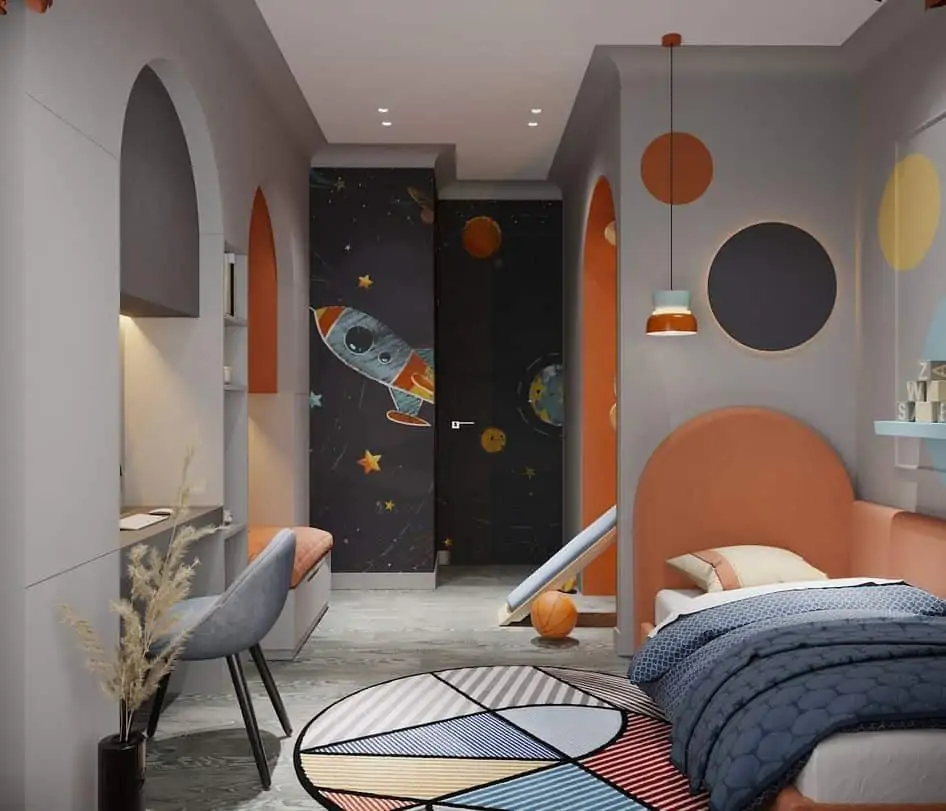
Image Source: 3ddd.ru
Boys Bedroom Design #4
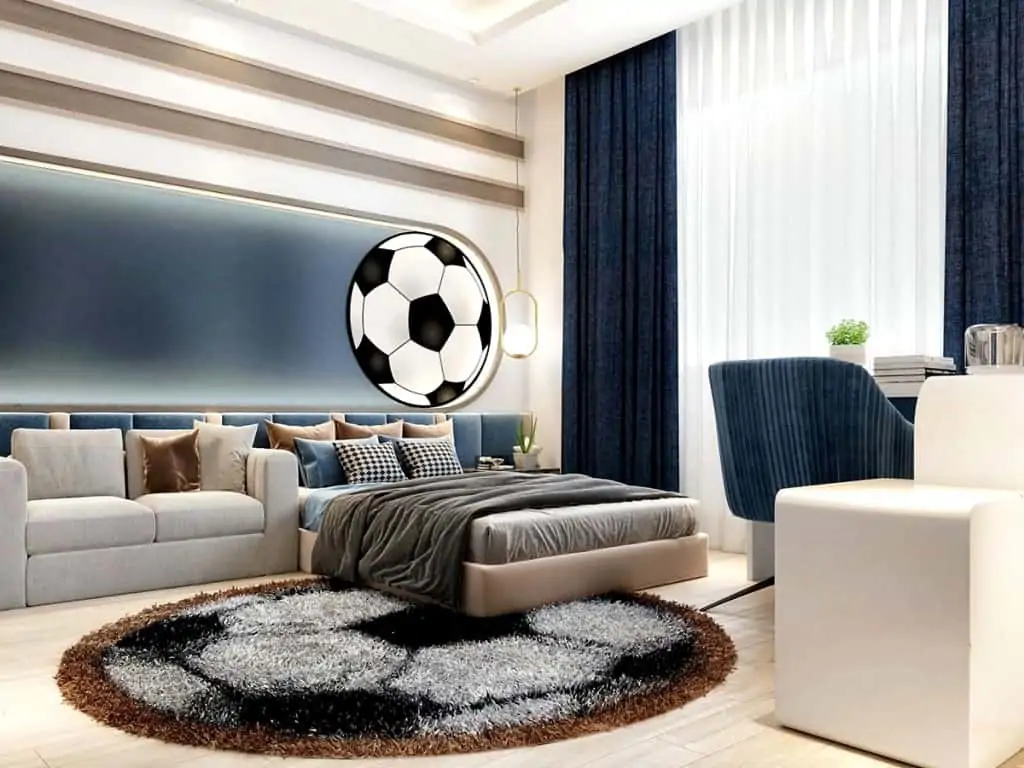
Image Source: Behance
Boys Bedroom Design #5
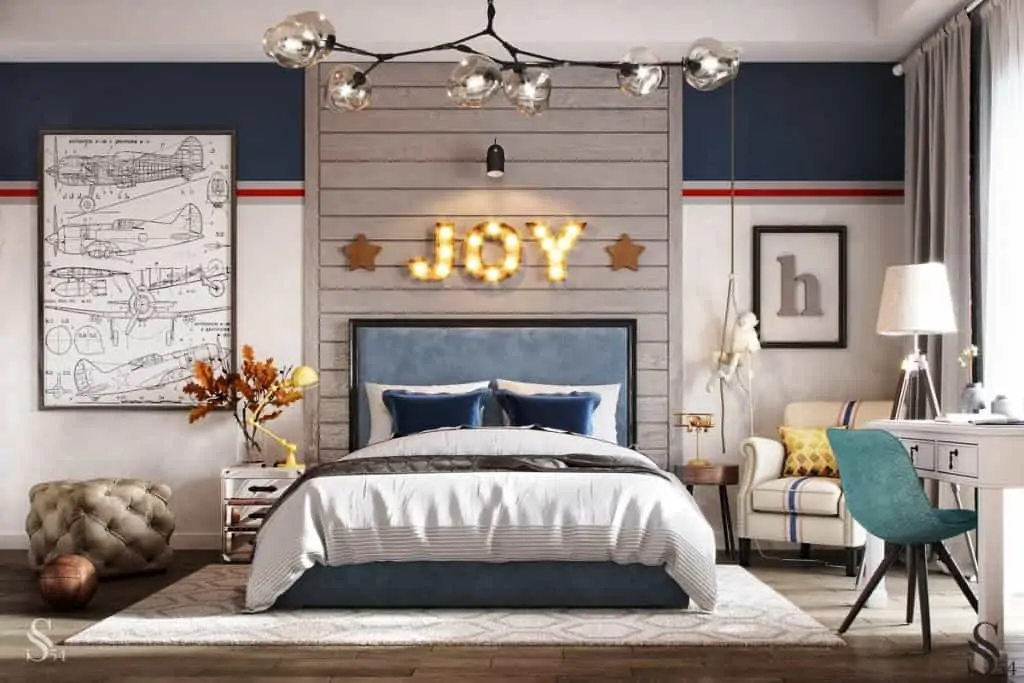
Image Source: Studia-54
Kids Bedroom Design
Kids Bedroom Design #1
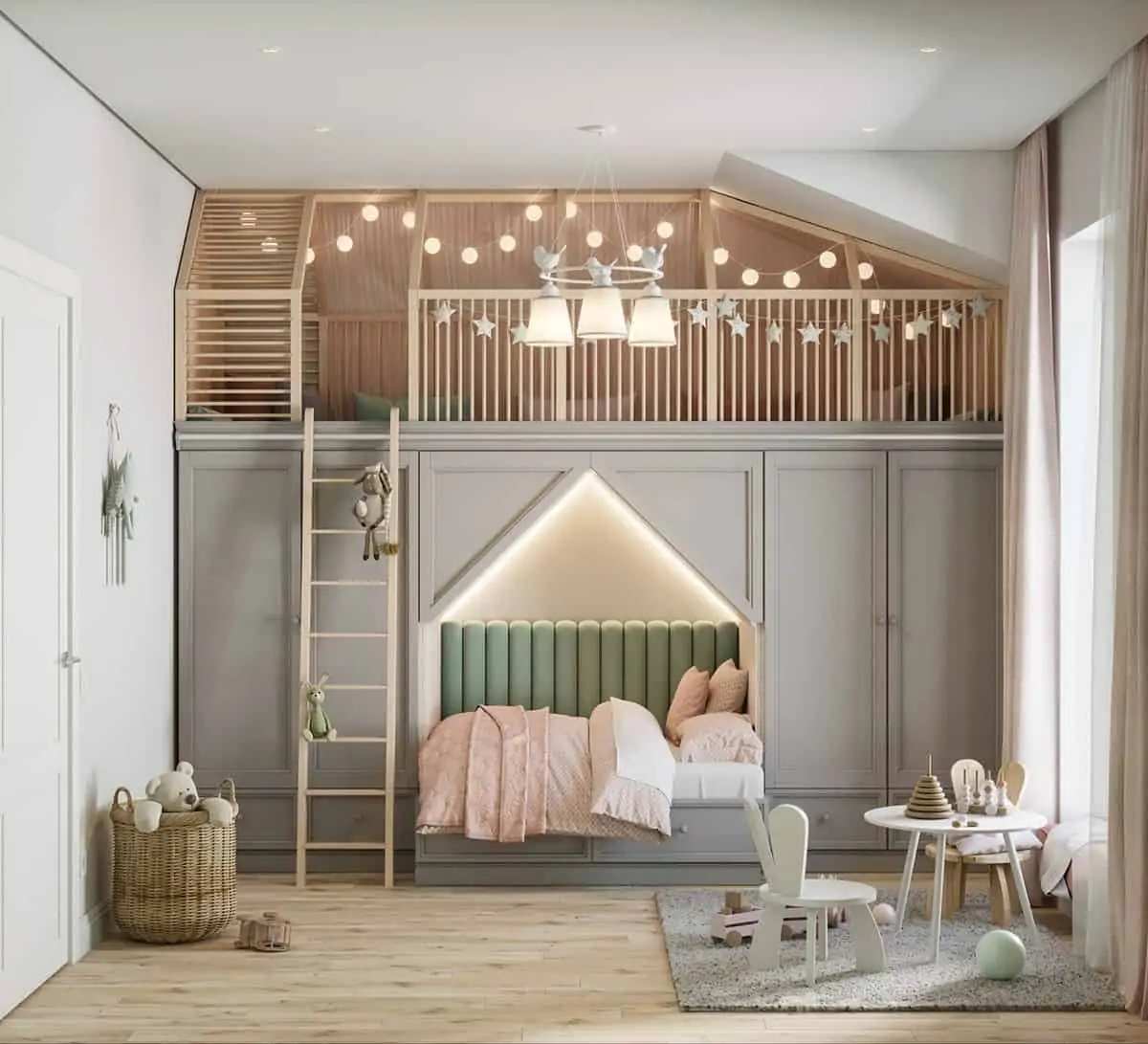
Image Source: KM Design Lab
Kids Bedroom Design #2
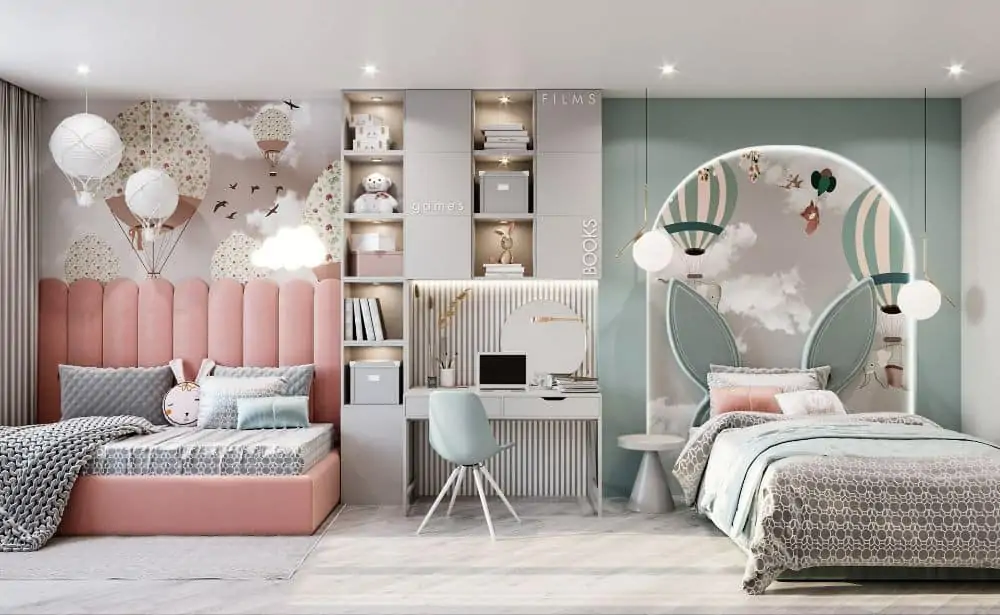
Image Source: Behance
Kids Bedroom Design #3
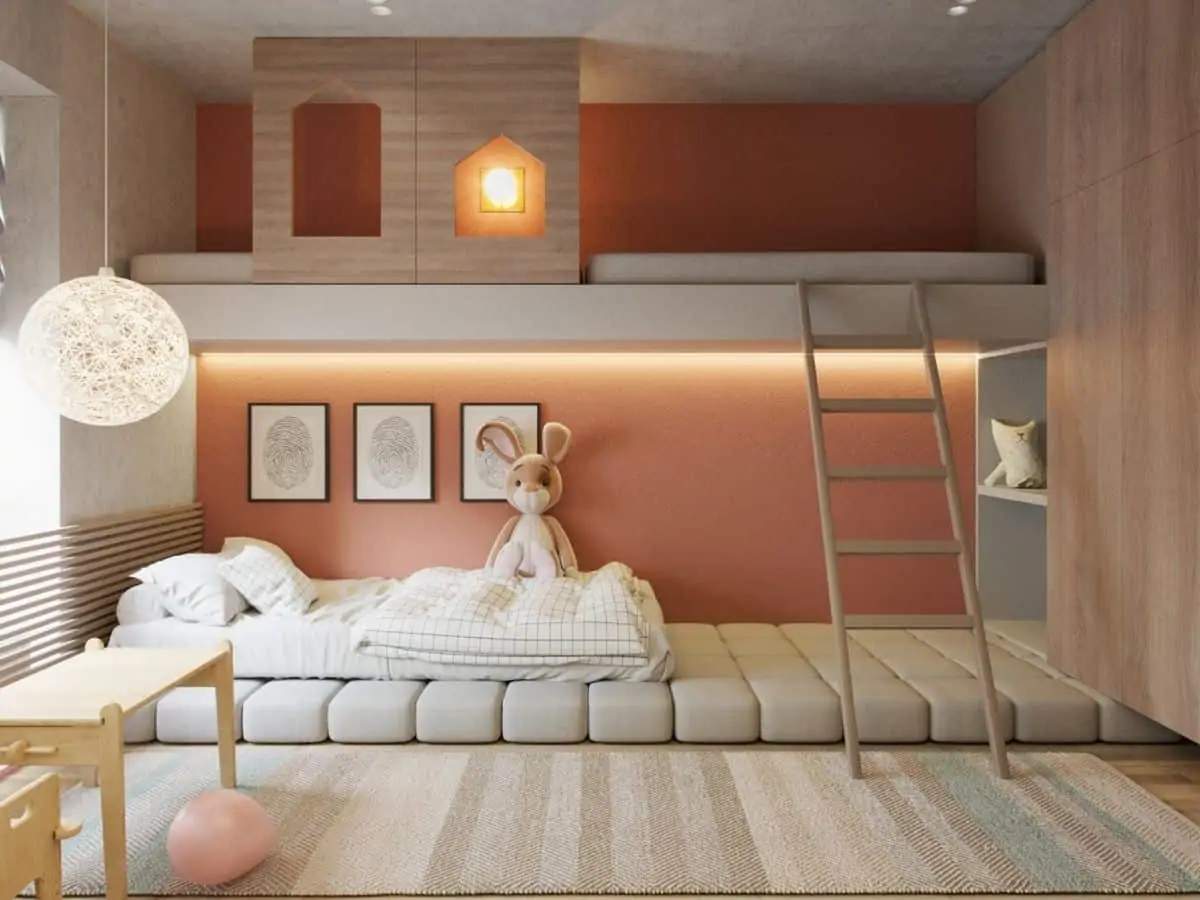
Image Source: Need Design
Kids Bedroom Design #4
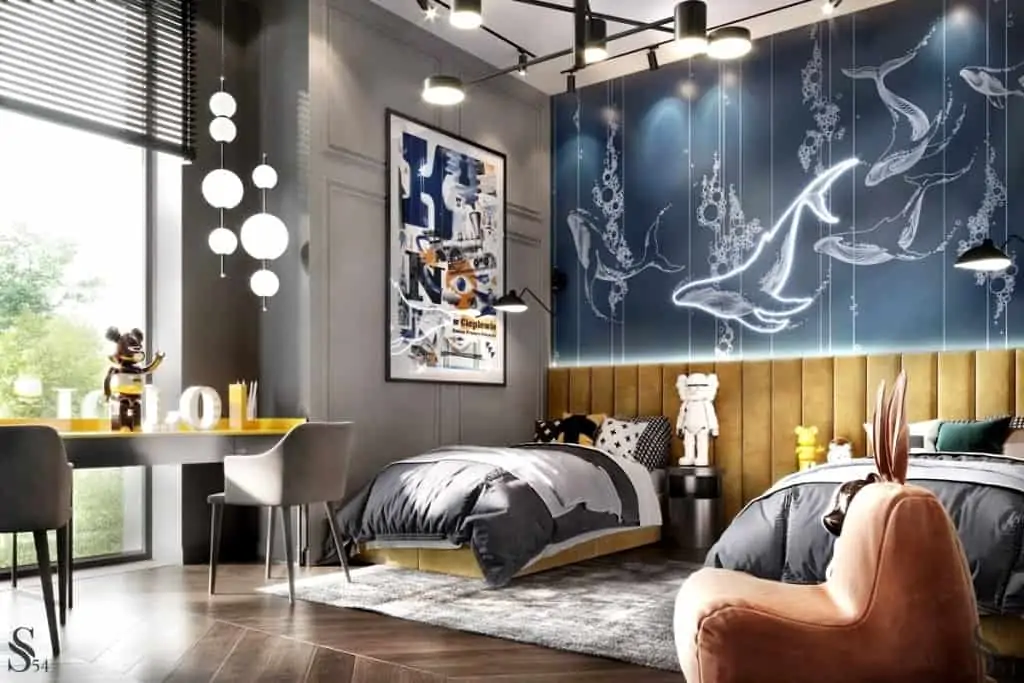
Image Source: Studia-54
Kids Bedroom Design #5
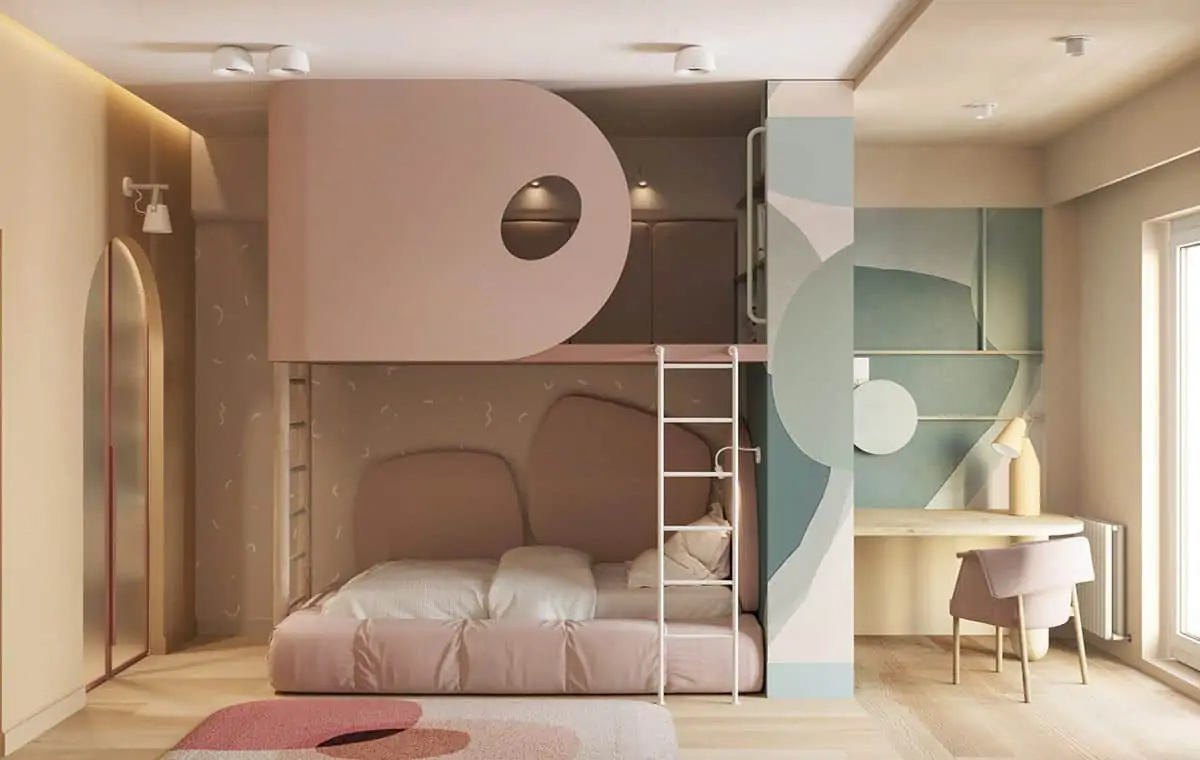
Image Source: Behance
Ideas for Bedroom Based on Elements
Bedroom Furniture
Latest Bedroom Design With Wardrobe
Bedroom Design With Wardrobe #1
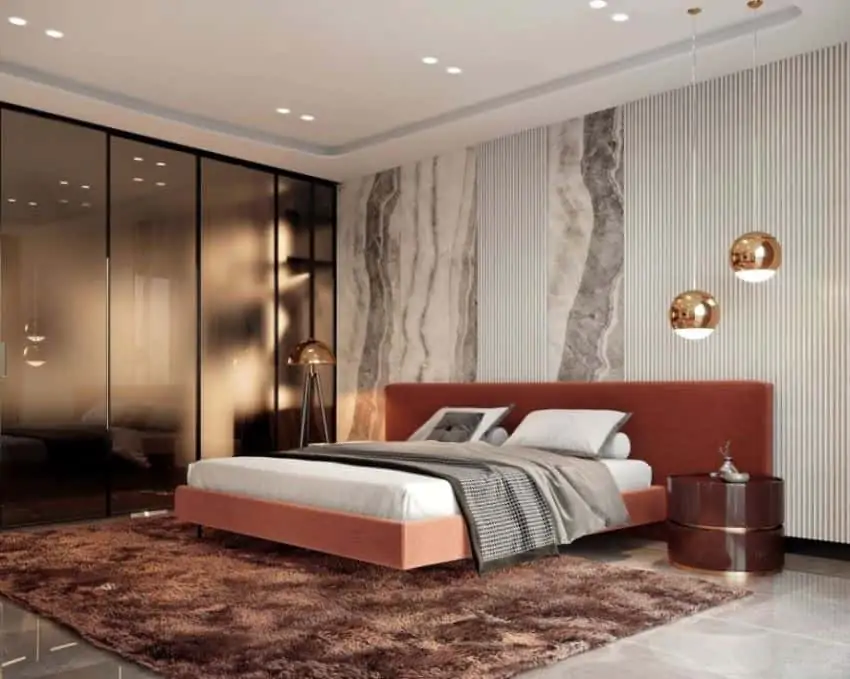
Image Source: Behance
Bedroom Design With Wardrobe #2
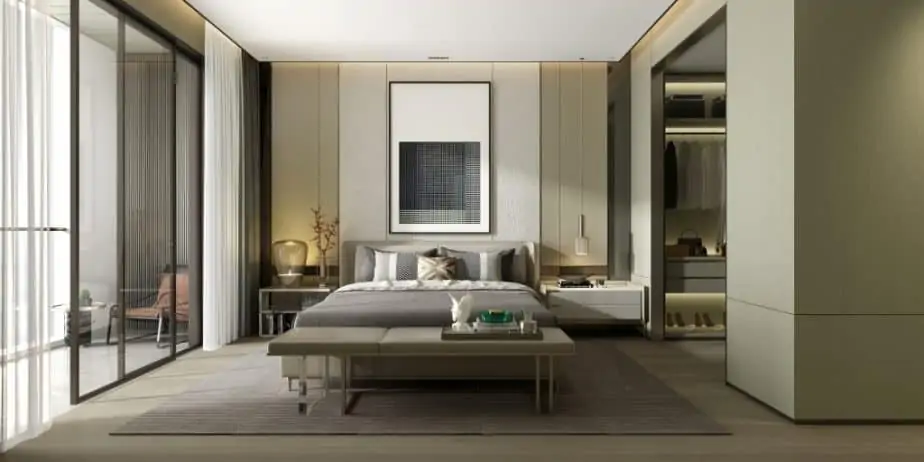
Image Source: iwood
Bedroom Design With Wardrobe #3
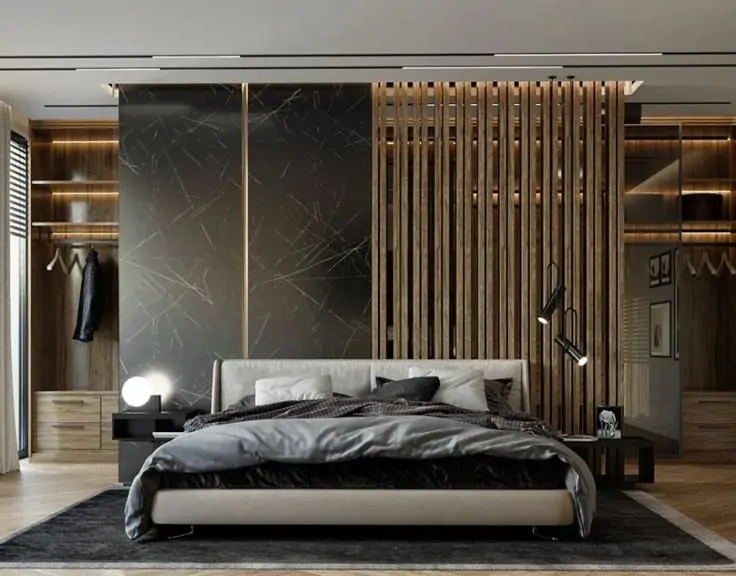
Image Source: El Mougy
Bedroom Design With Wardrobe #4
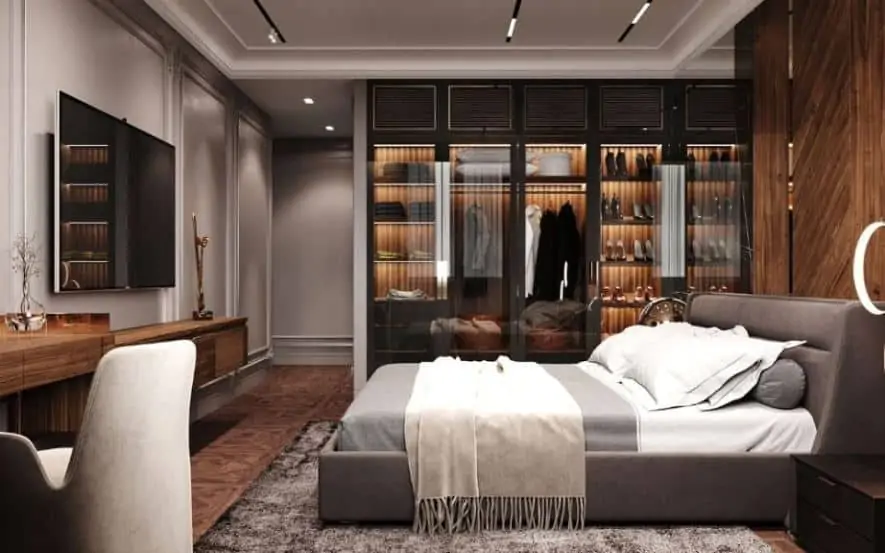
Image Source: Volodymyr Dymchenko
Bedroom Design With Wardrobe #5
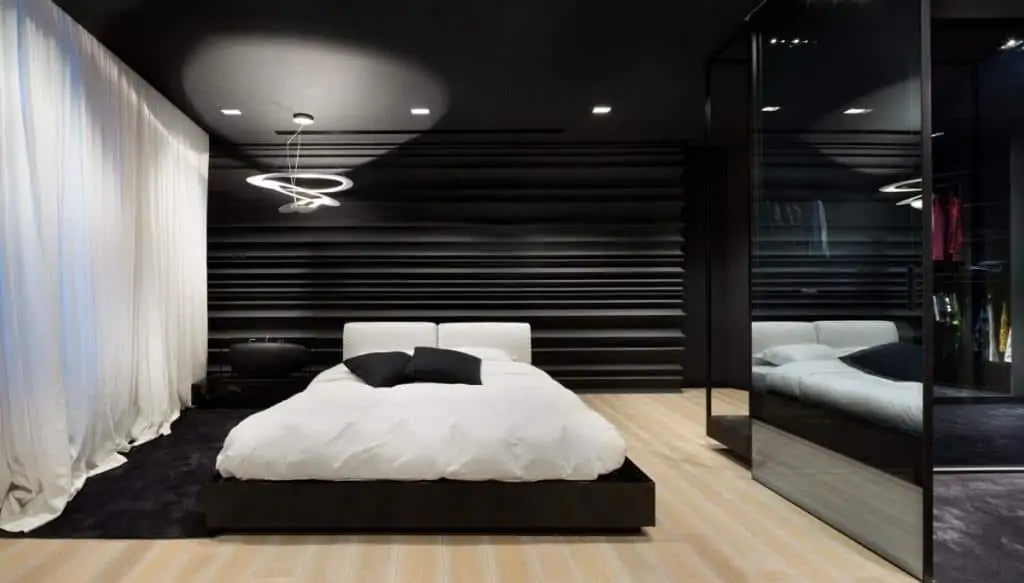
Image Source: Lera Katasonova Design
Cupboards In Bedroom
Cupboards In Bedroom #1
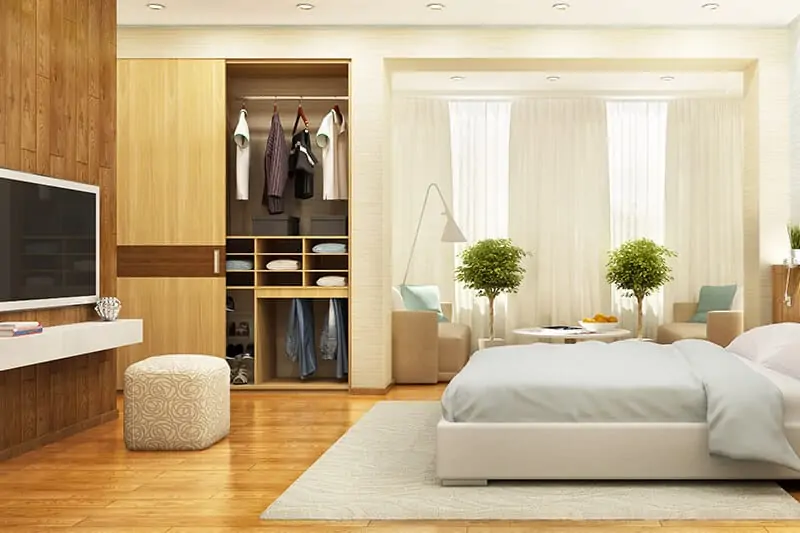
Image Source: Design Cafe
Cupboards In Bedroom #2
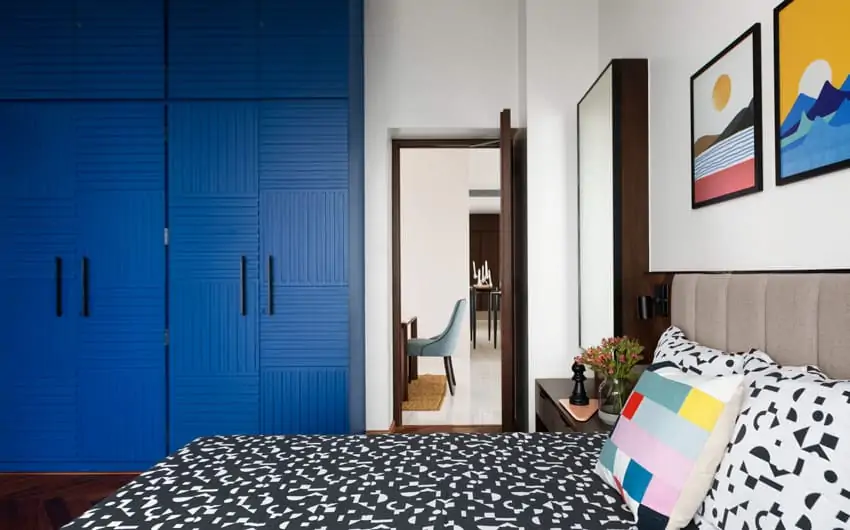
Image Source: Beautiful Home
Cupboards In Bedroom #3
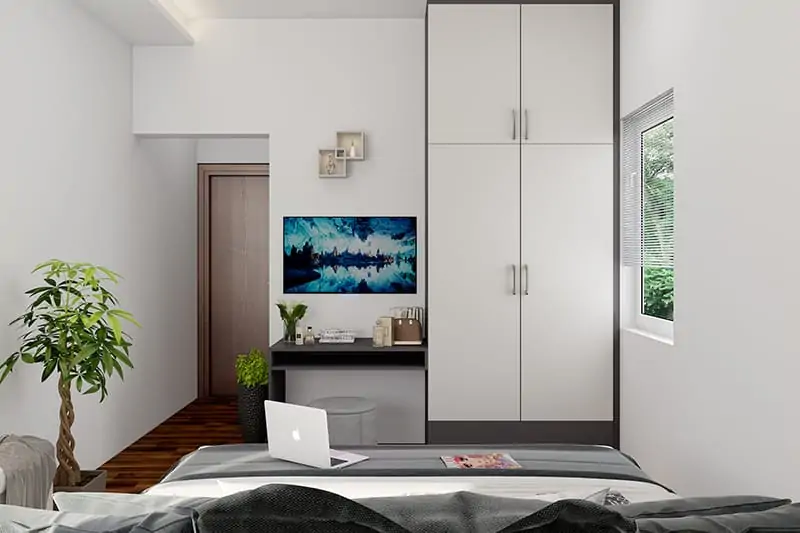
Image Source: Design Cafe
Cupboards In Bedroom #4
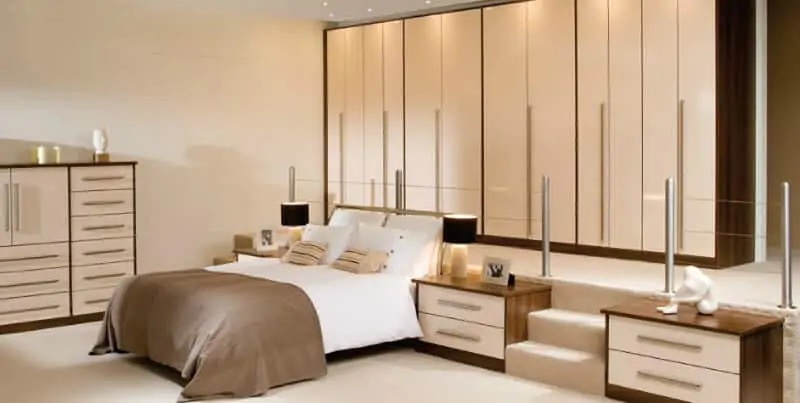
Image Source: Blogger
Cupboards In Bedroom #5
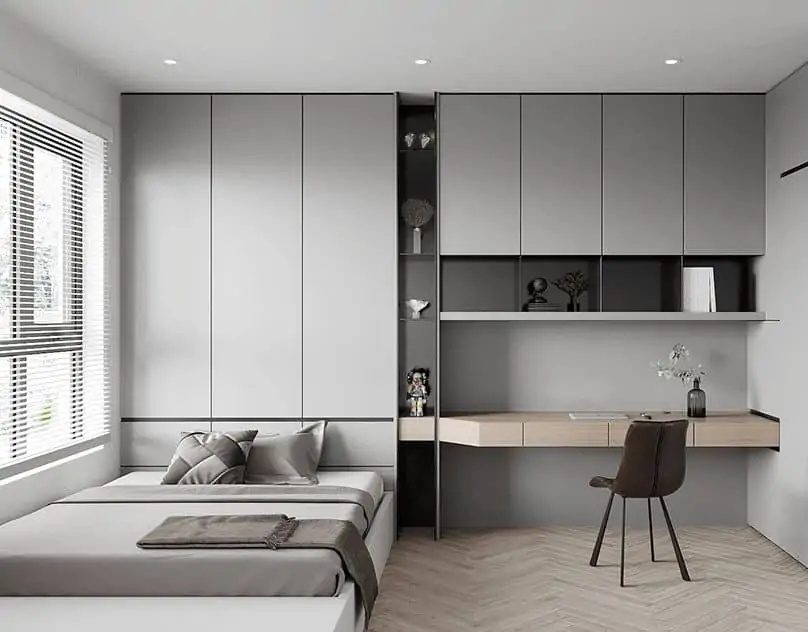
Image Source: Behance
Bedroom Design With Study Table
Bedroom Design With Study Table #1
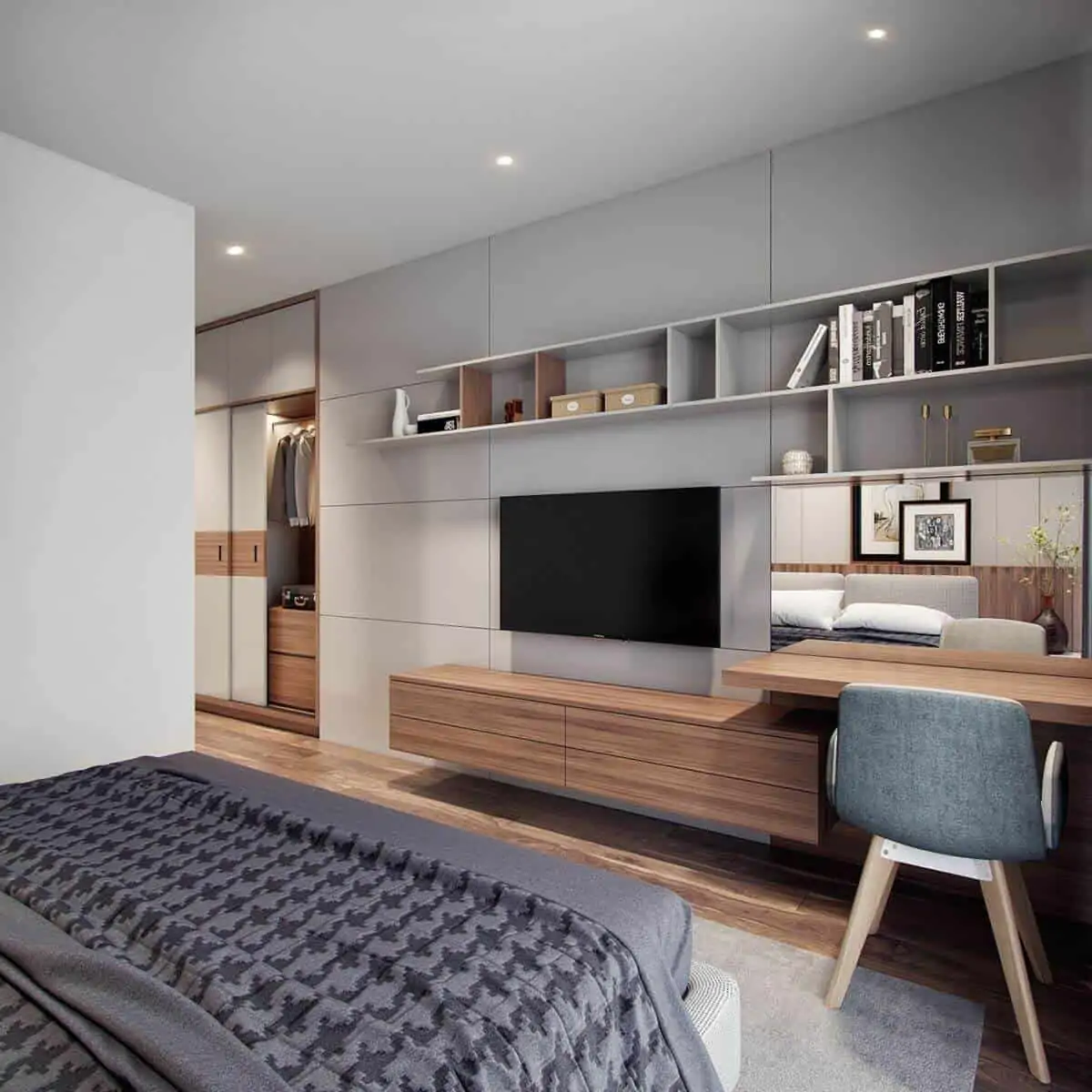
Image Source: Behance
Bedroom Design With Study Table #2
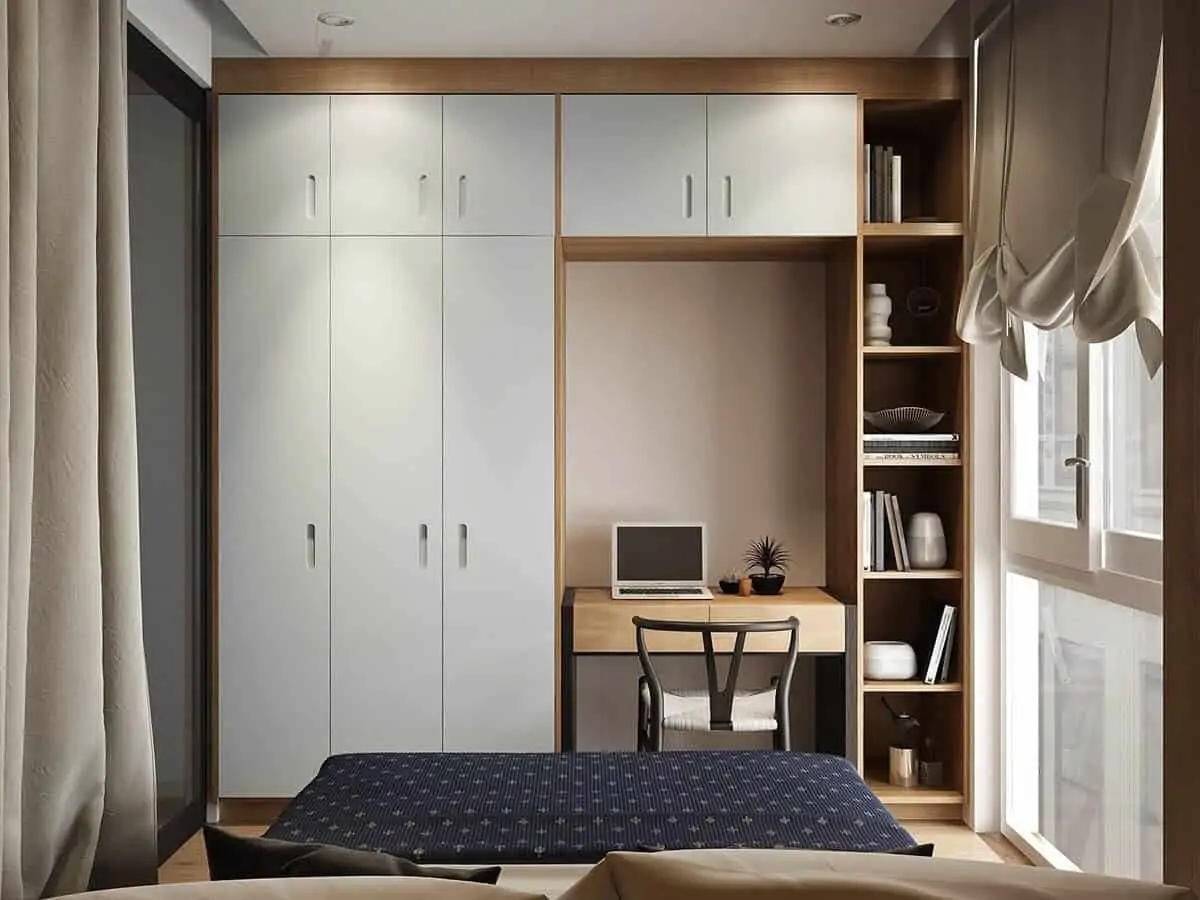
Image Source: sohu.com
Bedroom Design With Study Table #3
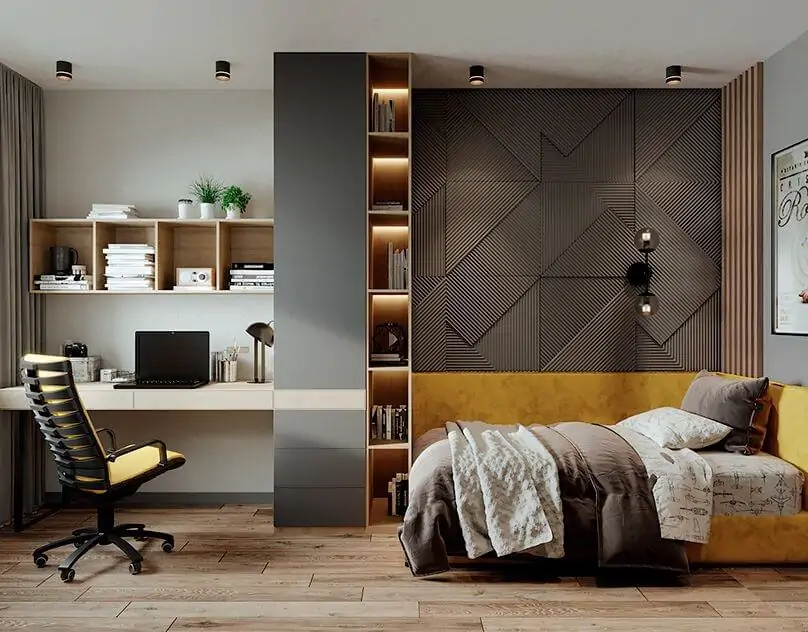
Image Source: Behance
Bedroom Design With Study Table #4
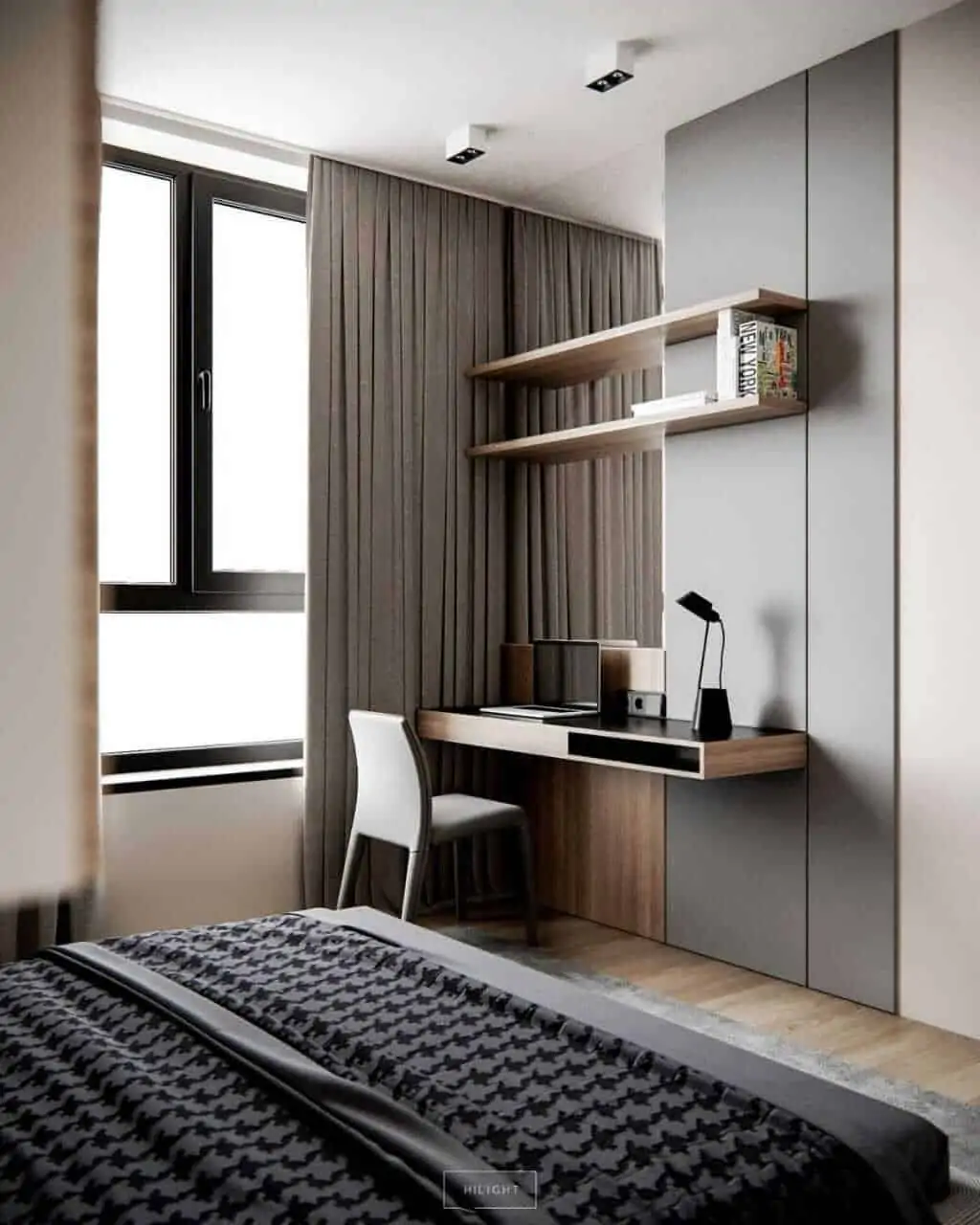
Image Source: Pinterest
Bedroom Design With Study Table #5
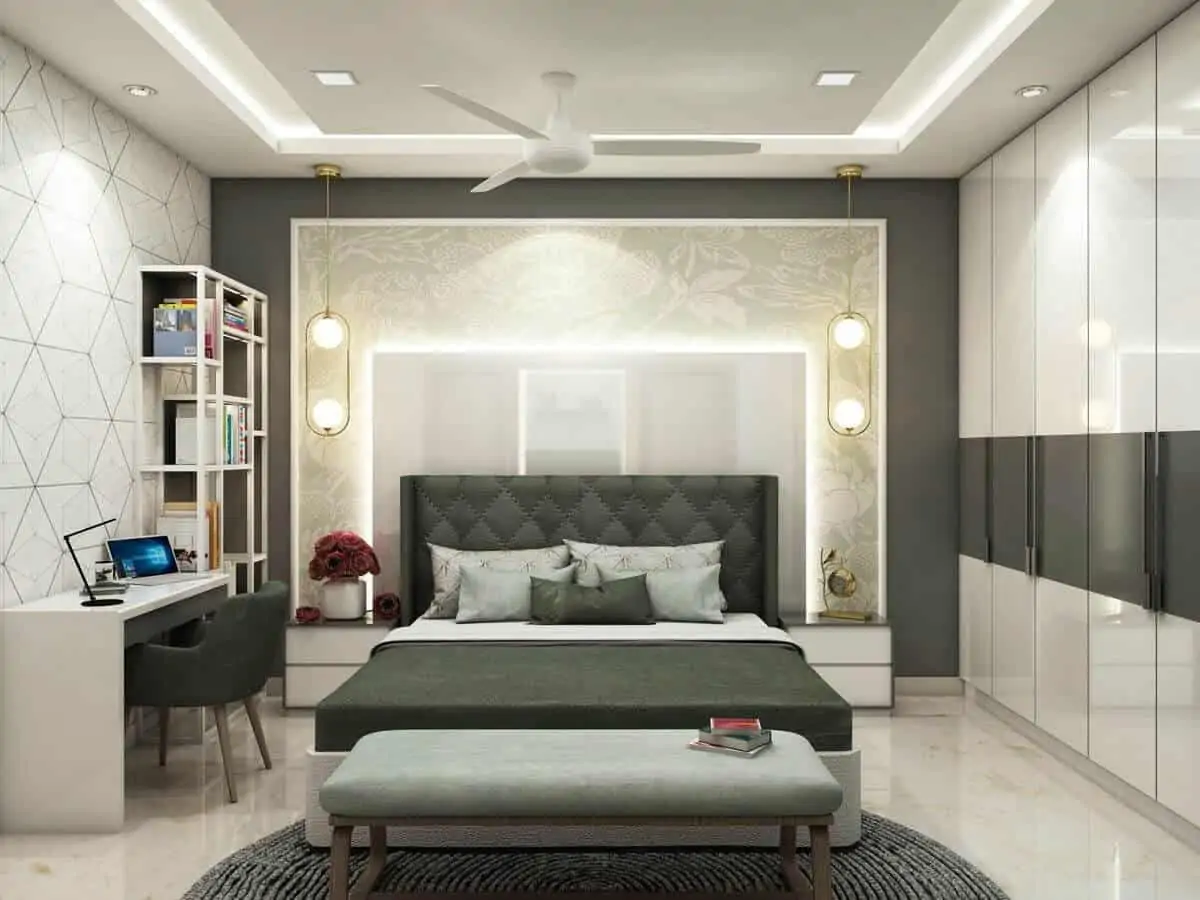
Image Source: Pinterest
Beds For Bedroom
Beds For Bedroom #1
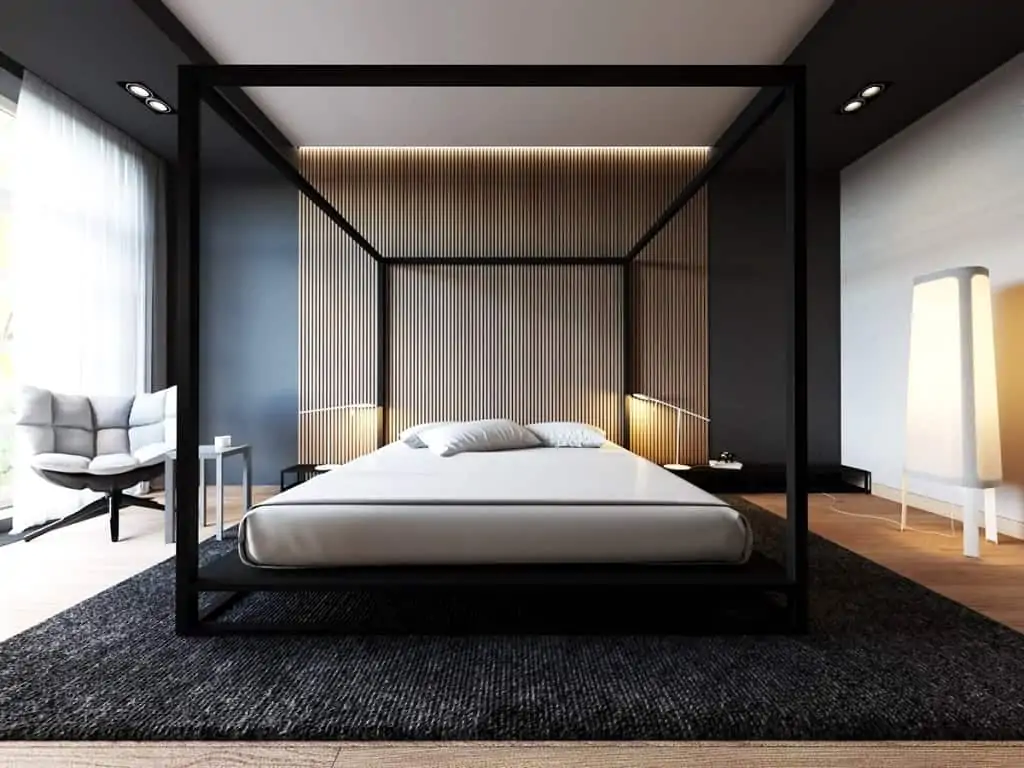
Modern black poster bed for master bedroom design
Image Source: Inna Shapovalova
Beds For Bedroom #2
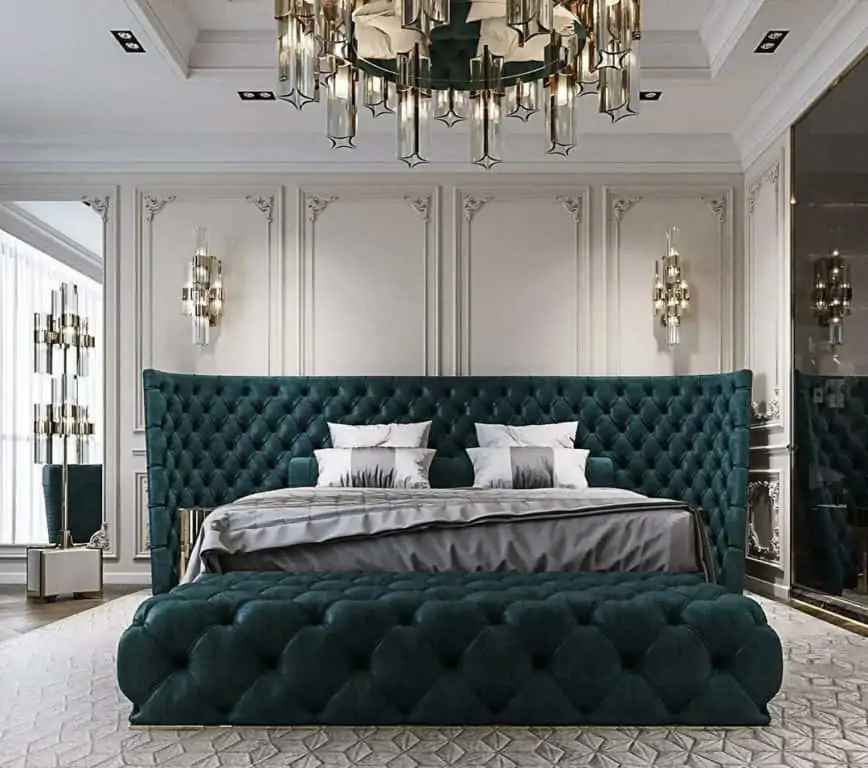
Image Source: Wattpad
Beds For Bedroom #3
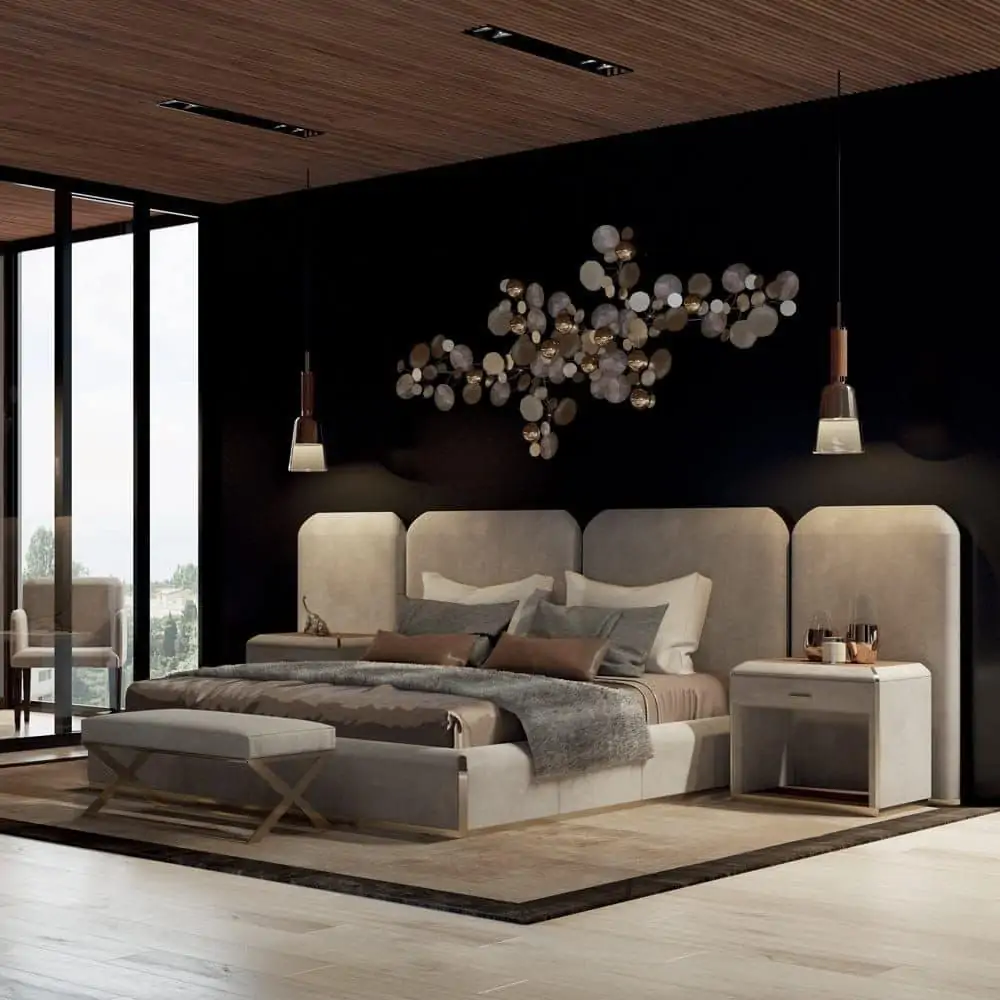
Image Source: Juliettes Furniture
Beds For Bedroom #4
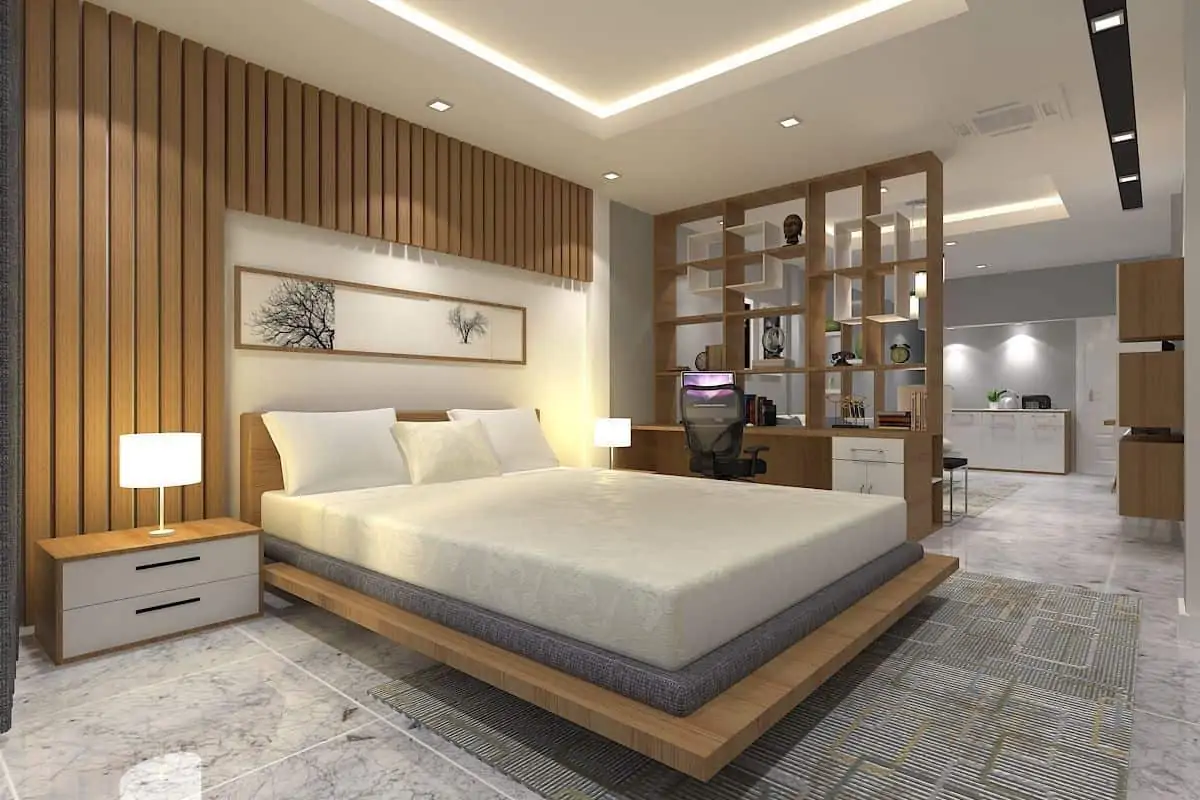
Image Source: Komnit Design
Beds For Bedroom #5
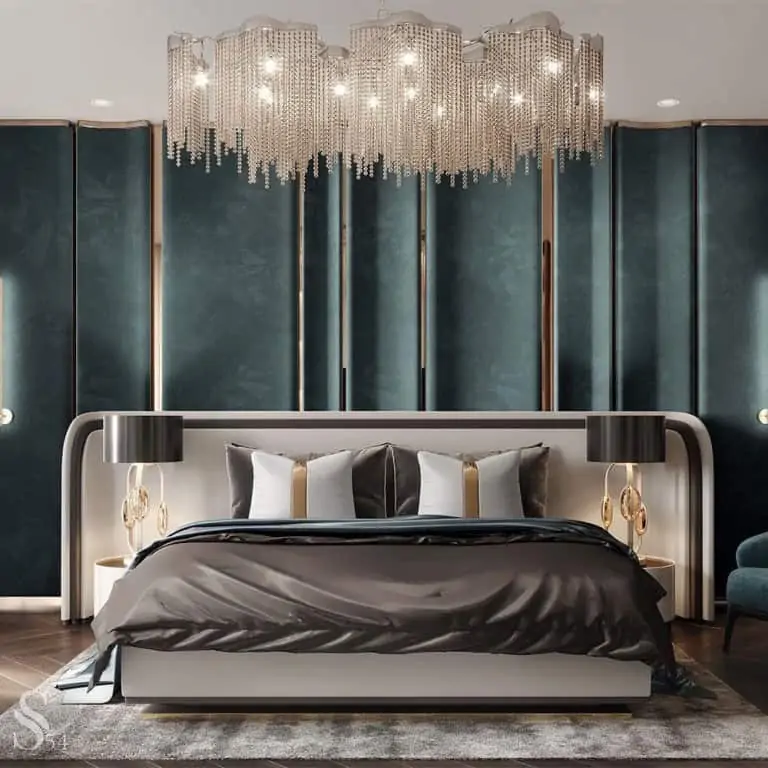
Image Source: Studia-54
Bedroom Wall
Wallpaper Design For Bedroom
Wallpaper Design For Bedroom #1
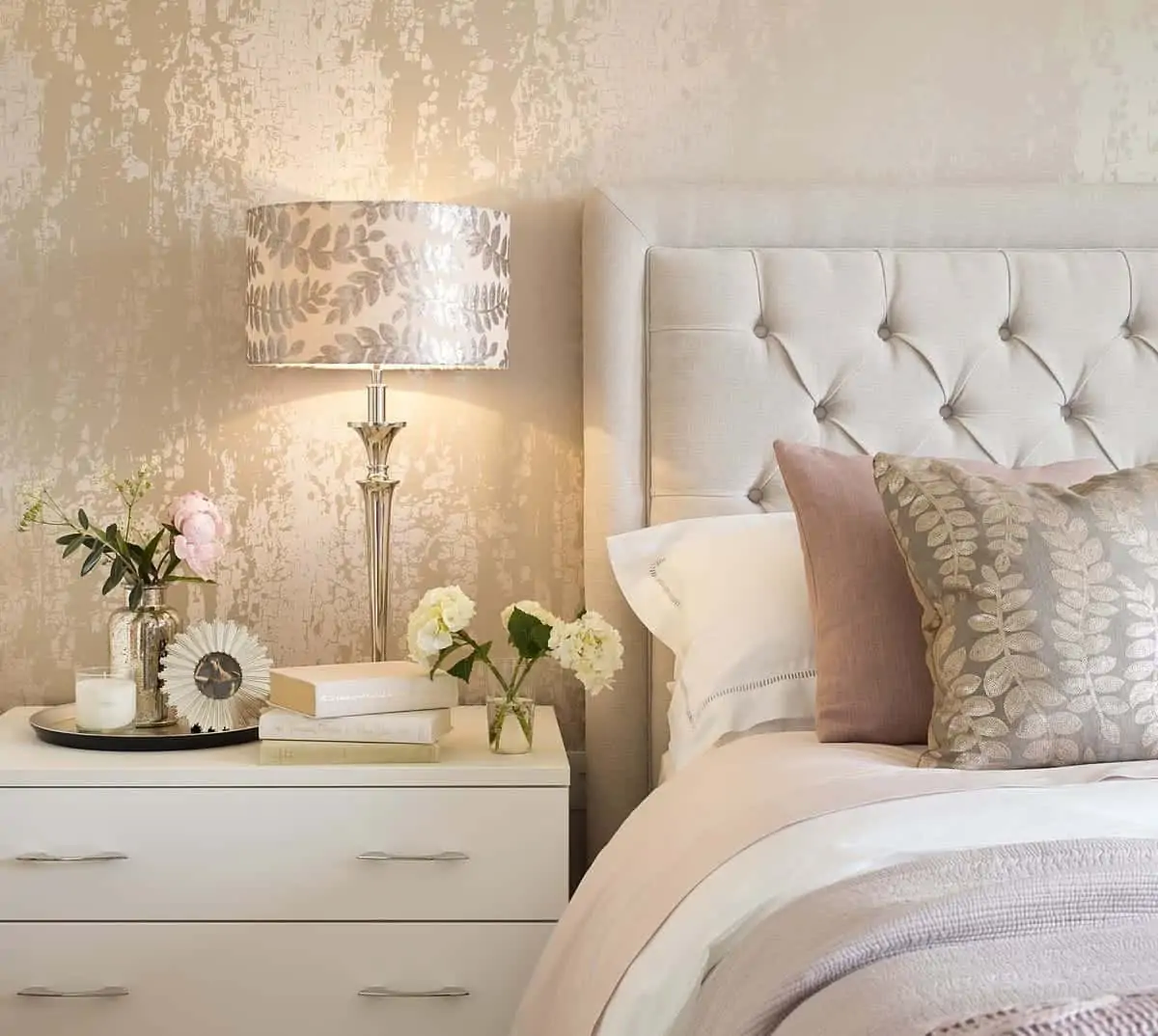
Image Source: Story Homes
Wallpaper Design For Bedroom #2
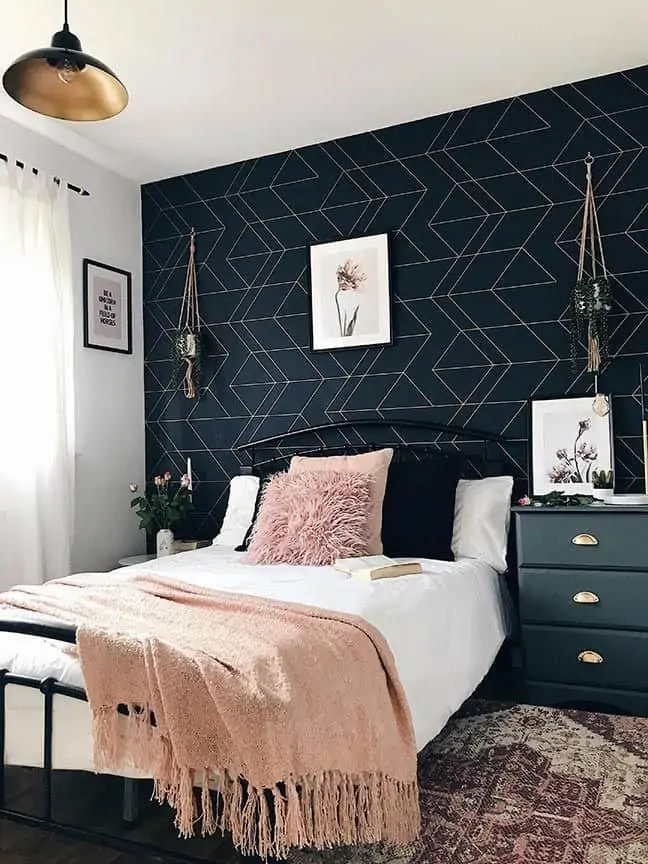
Image Source: Graham & Brown
Wallpaper Design For Bedroom #3
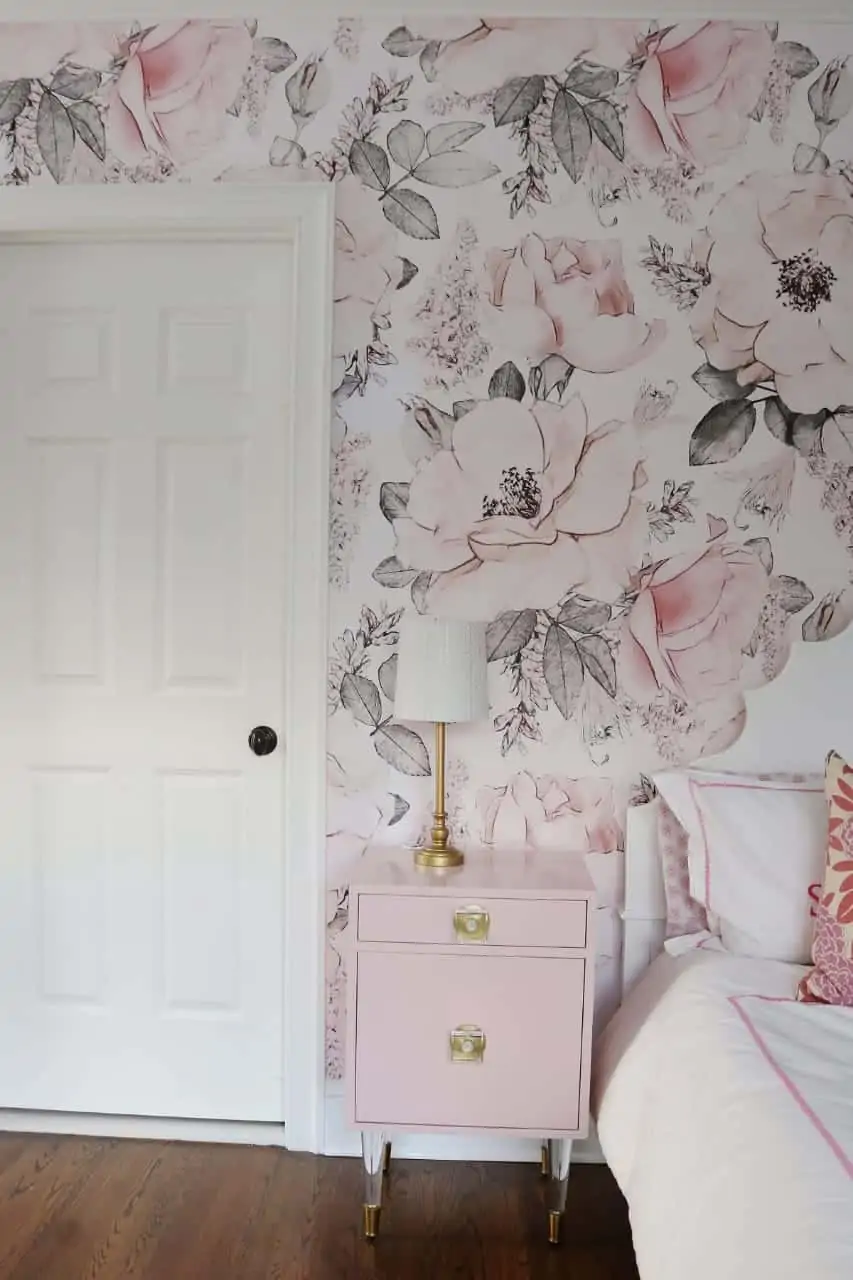
Image Source: Darleen Meier
Wallpaper Design For Bedroom #4
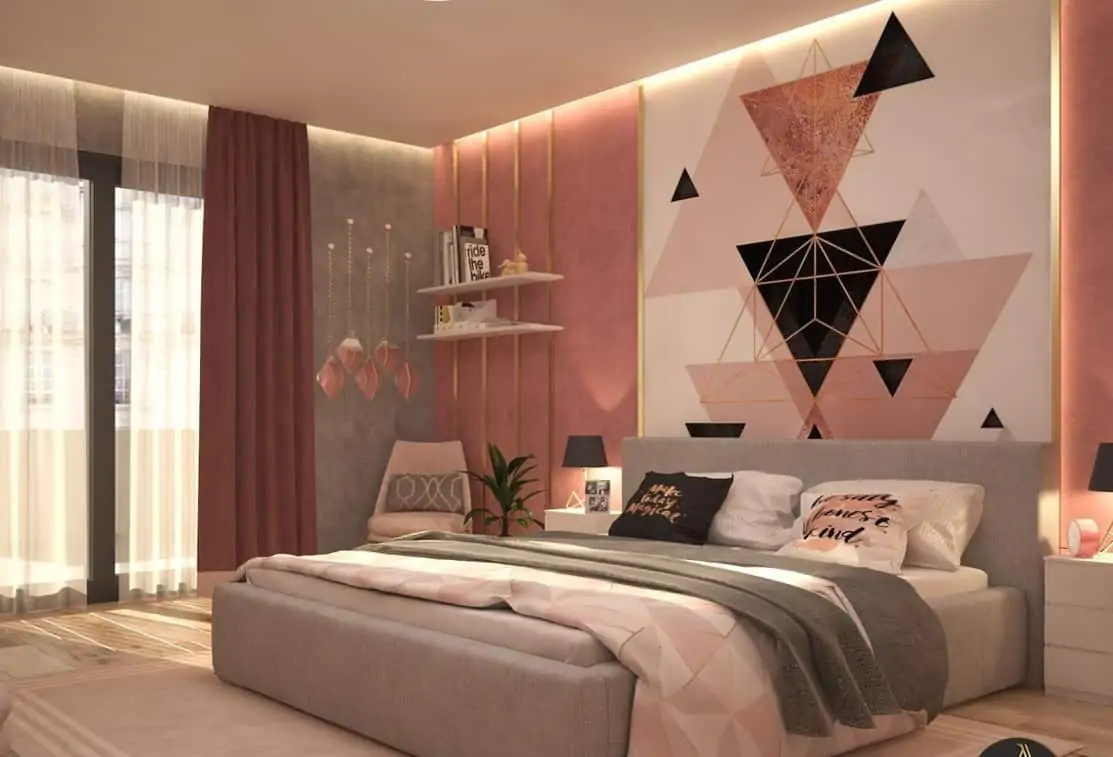
Image Source: interiordesignio
Wallpaper Design For Bedroom #5
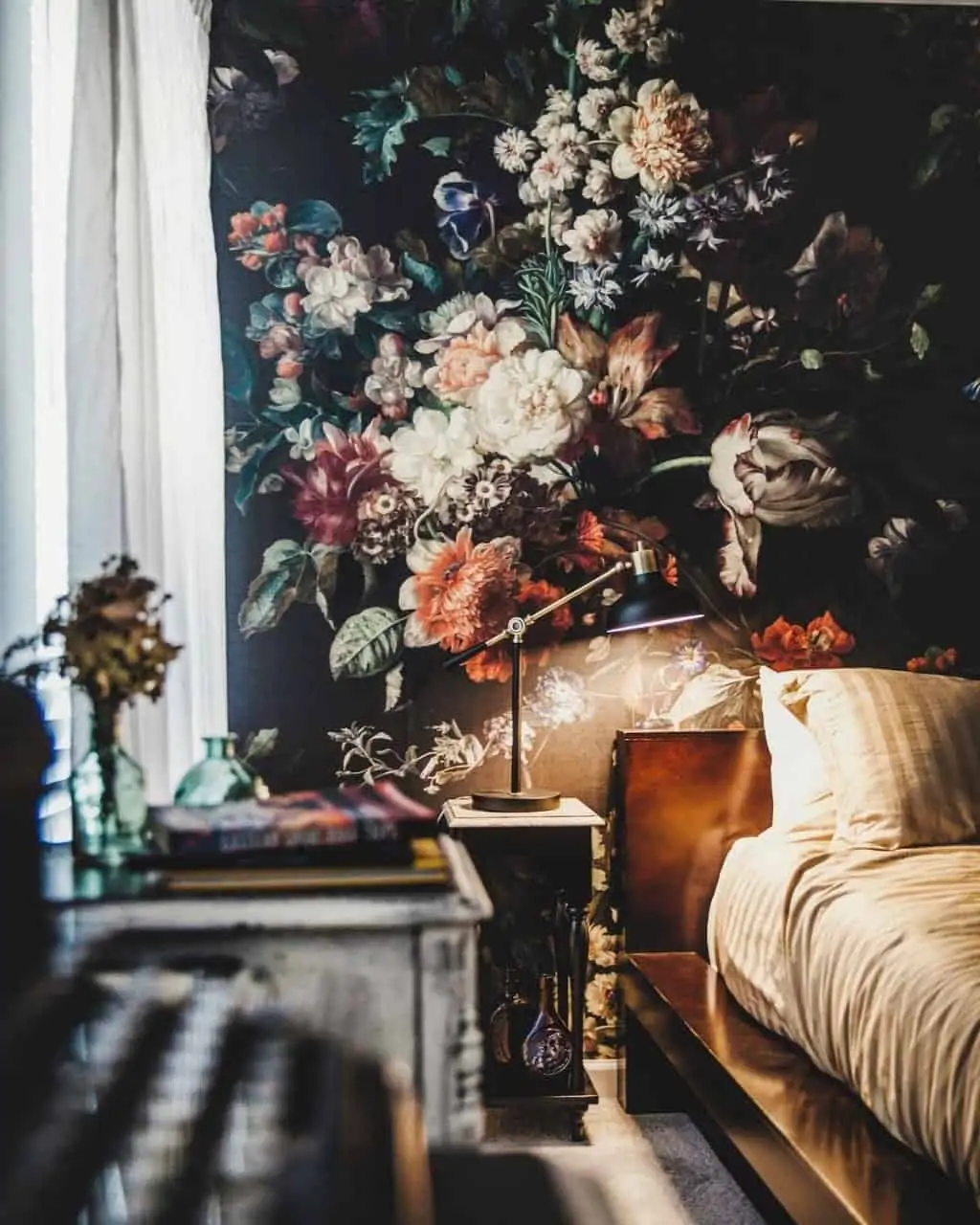
Image Source: Flamingo Cocktail
Wall Tiles For Bedroom
Wall Tiles For Bedroom #1
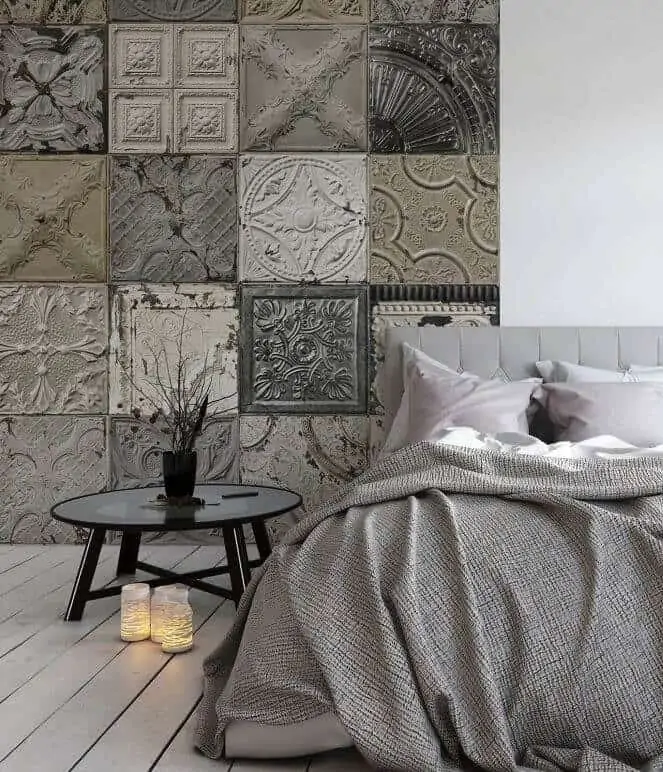
Image Source: KOZIEL
Wall Tiles For Bedroom #2
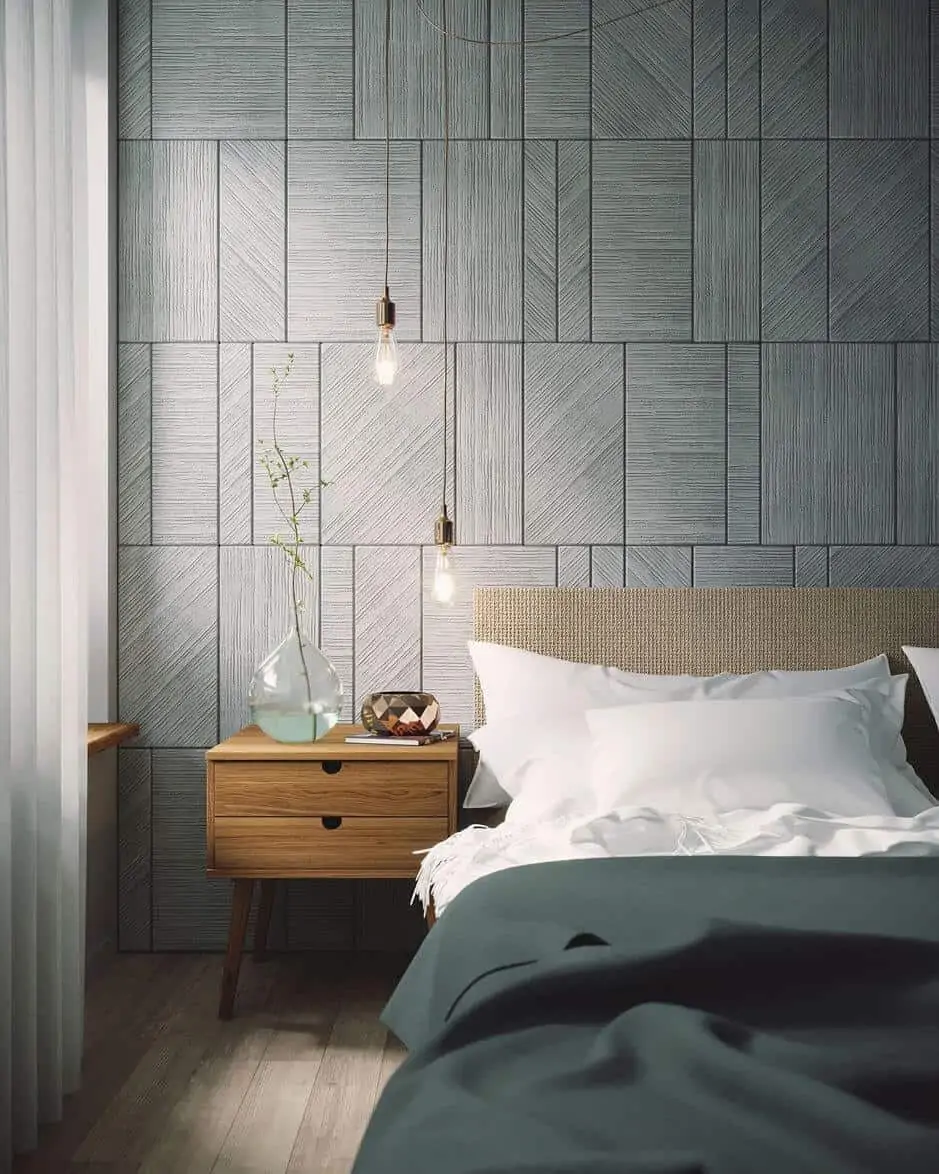
Image Source: Soul Concrete
Wall Tiles For Bedroom #3
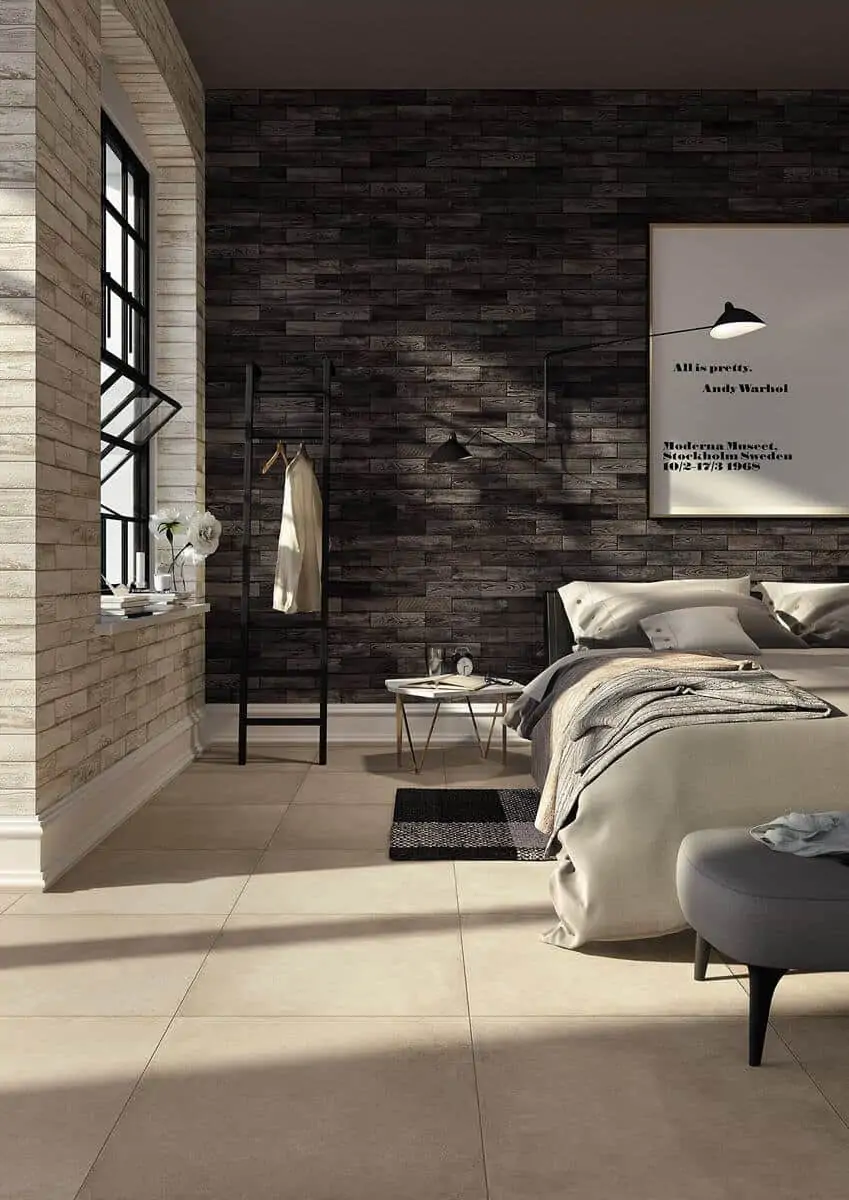
Image Source: Mirage
Wall Tiles For Bedroom #4
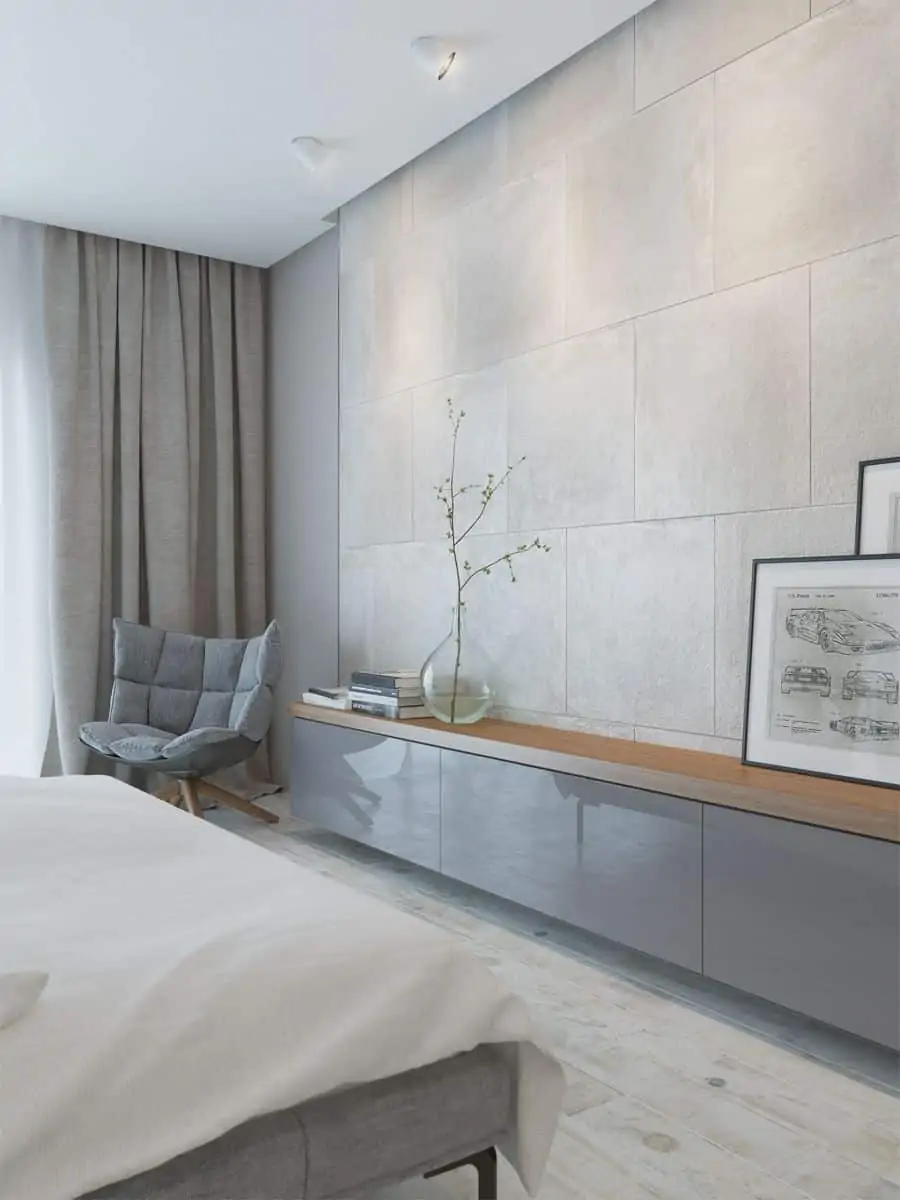
Image Source: Behance
Wall Tiles For Bedroom #5
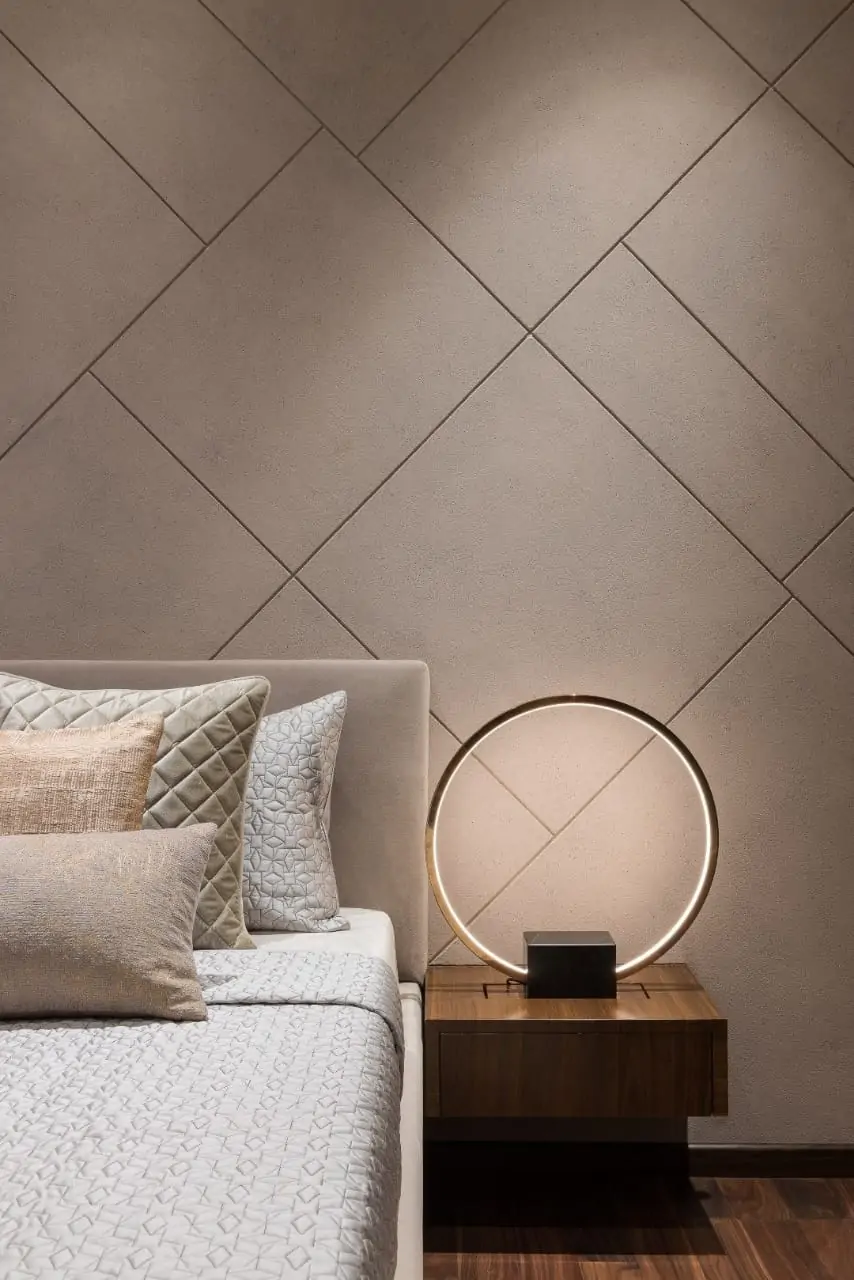
Image Source: The Architect’s Diary
Wall Designs For Bedroom
Wall Design For Bedroom #1
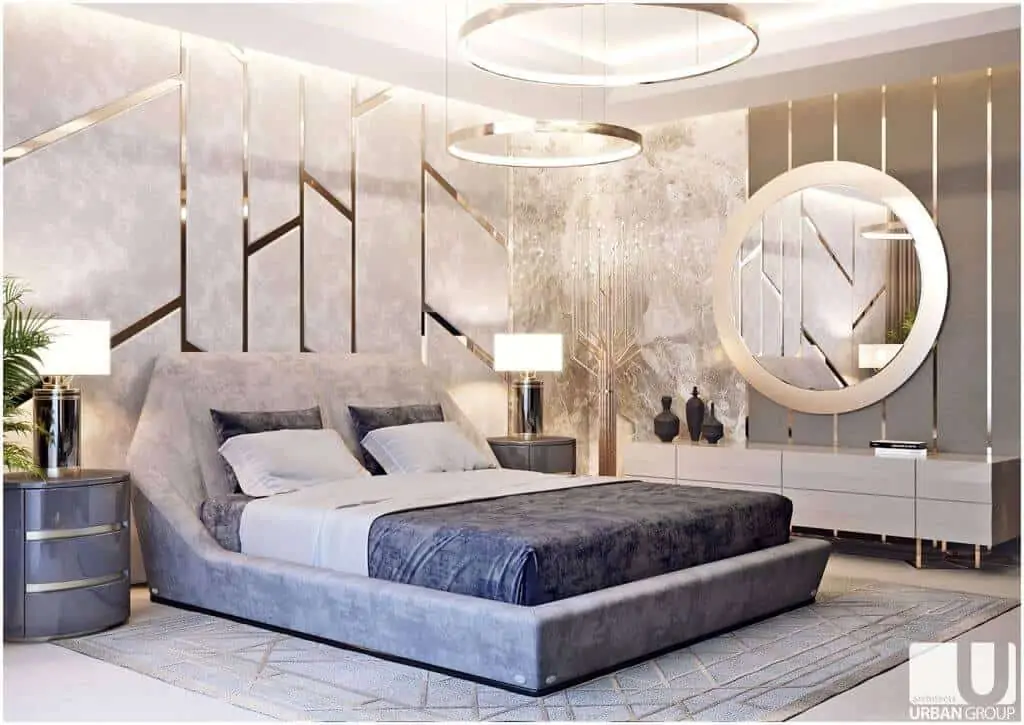
Image Source: Urban Group Architects
Wall Design For Bedroom #2
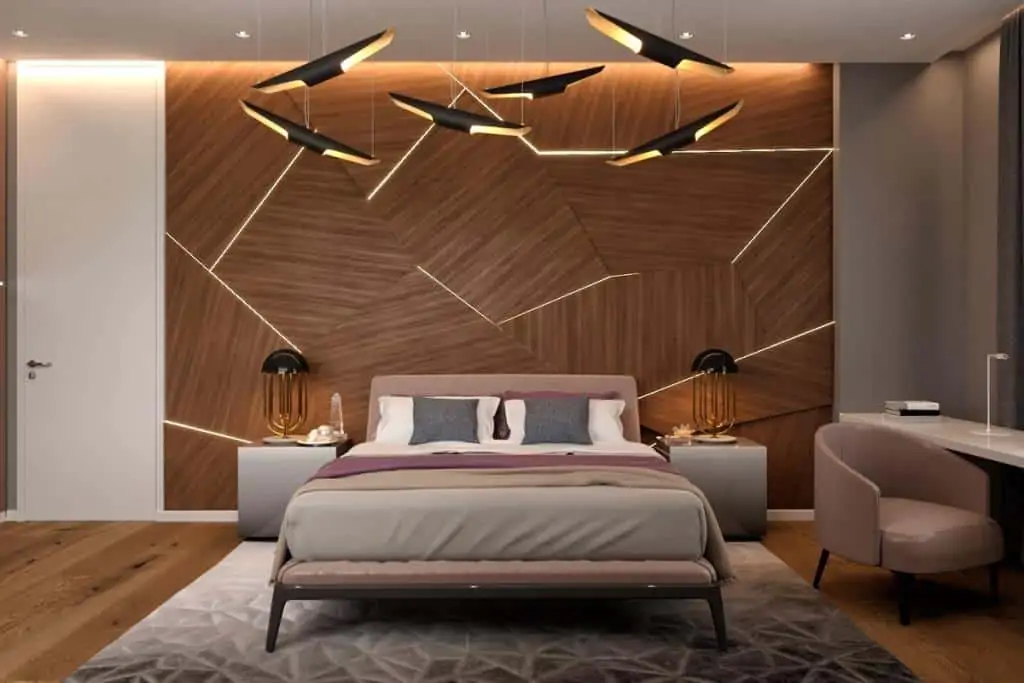
Image Source: Anna Tkacheva
Wall Design For Bedroom #3
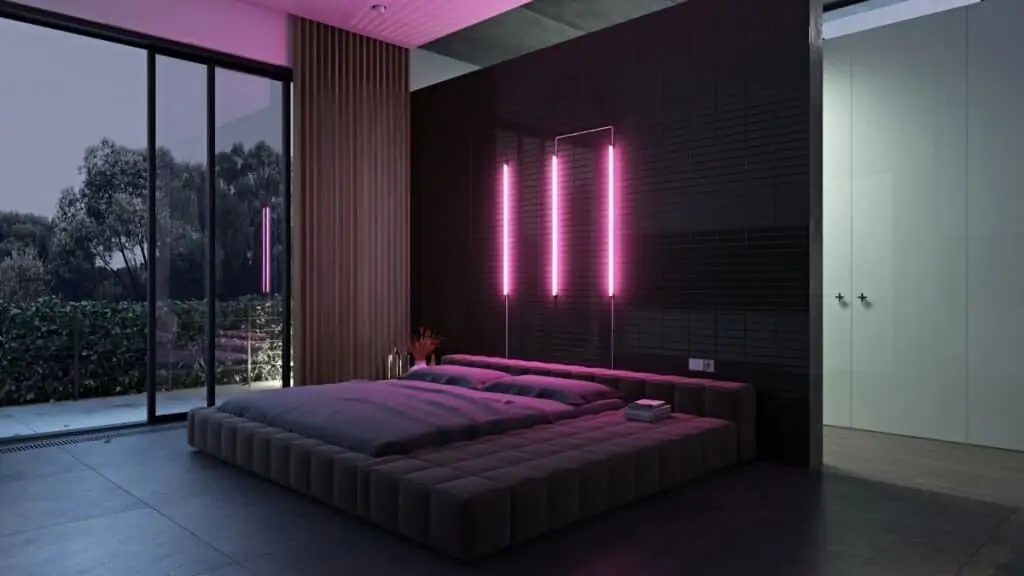
Image Source: Dmitry Koval & Hank Smith
Wall Design For Bedroom #4
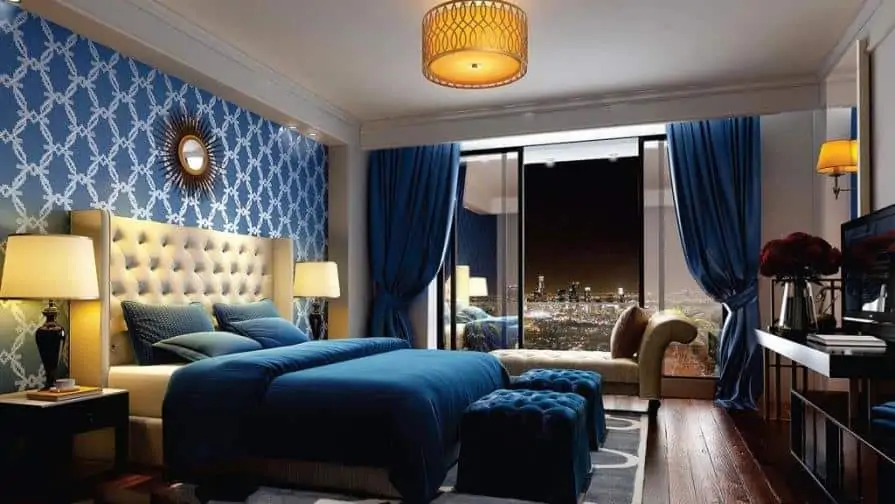
Image Source: Ascon Realty
Wall Design For Bedroom #5
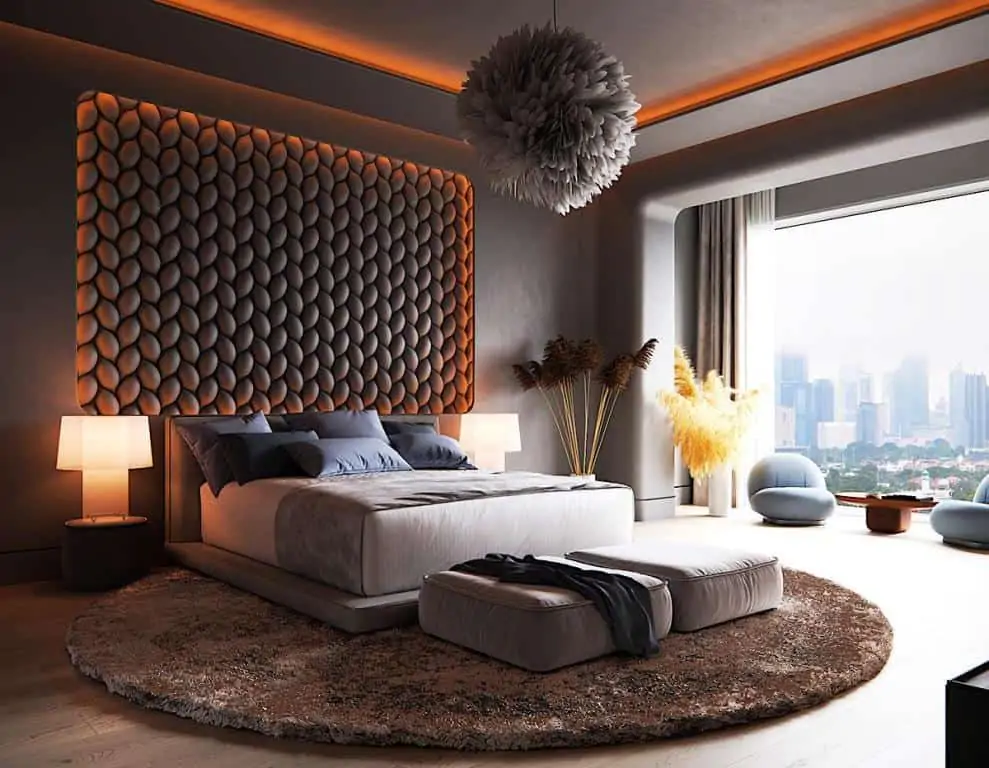
Image Source: El-style
Bedroom False Ceiling Design
Bedroom False Ceiling Design #1
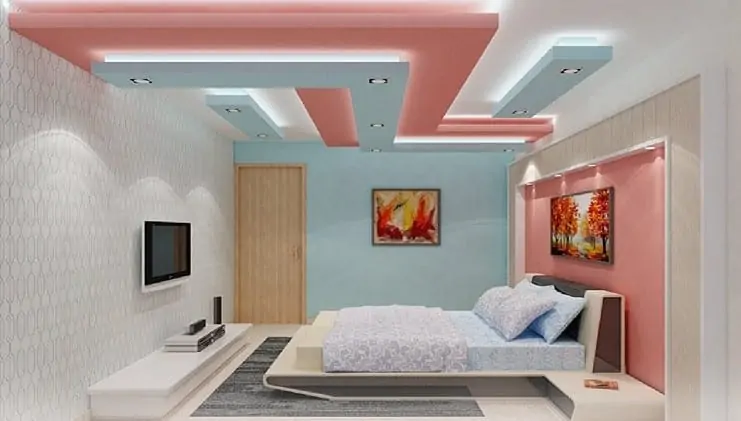
Image Source: Styles At Life
Bedroom False Ceiling Design #2
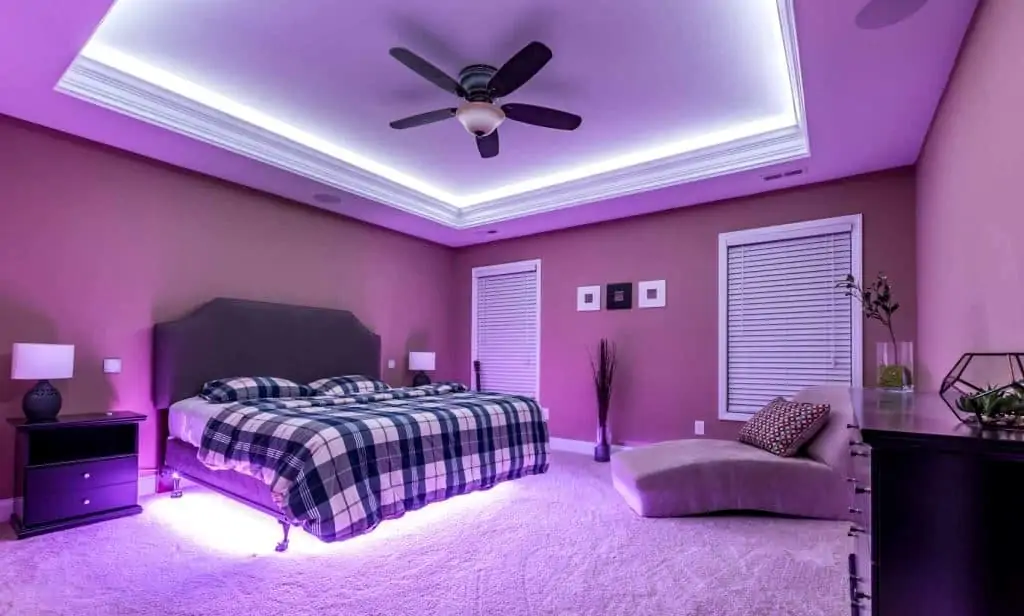
Image Source: Loxone
Bedroom False Ceiling Design #3
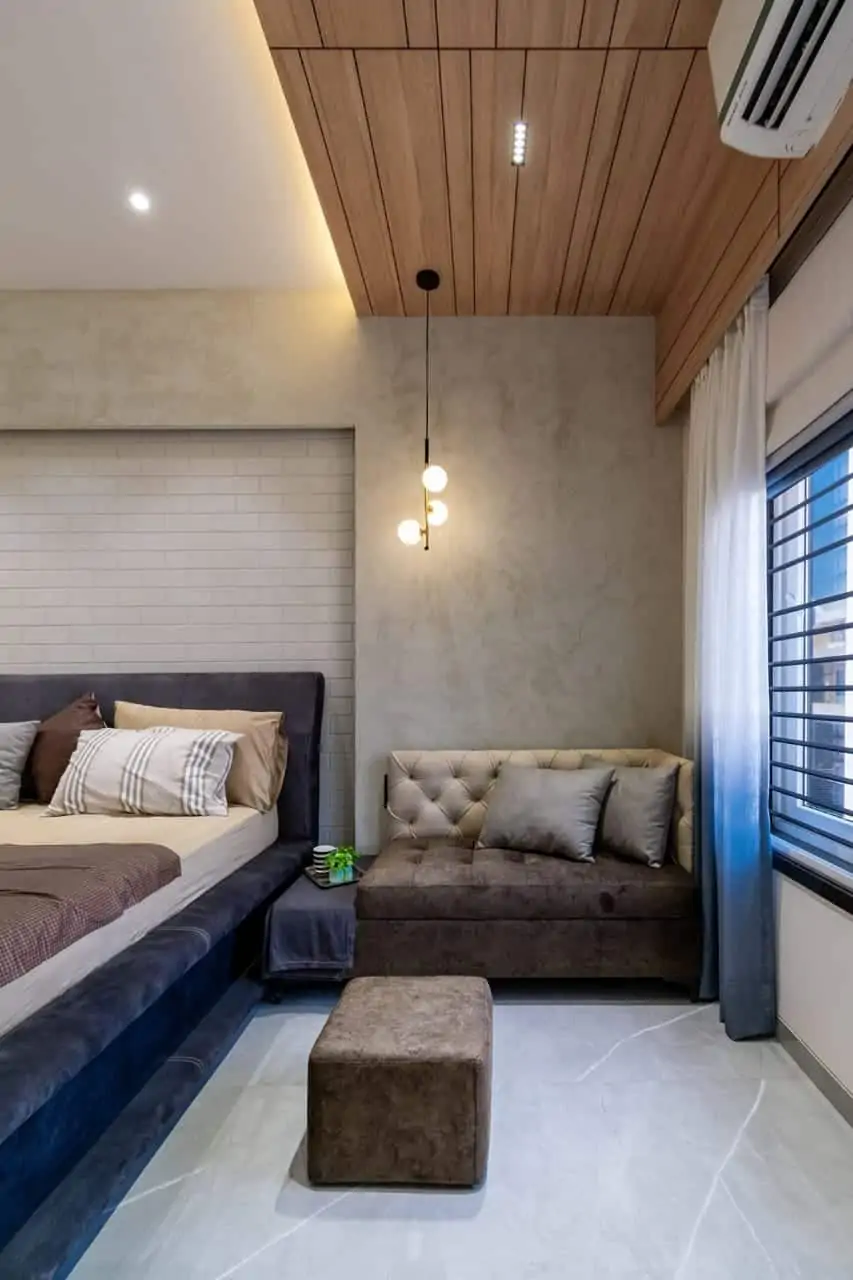
Image Source: Behance
Bedroom False Ceiling Design #4
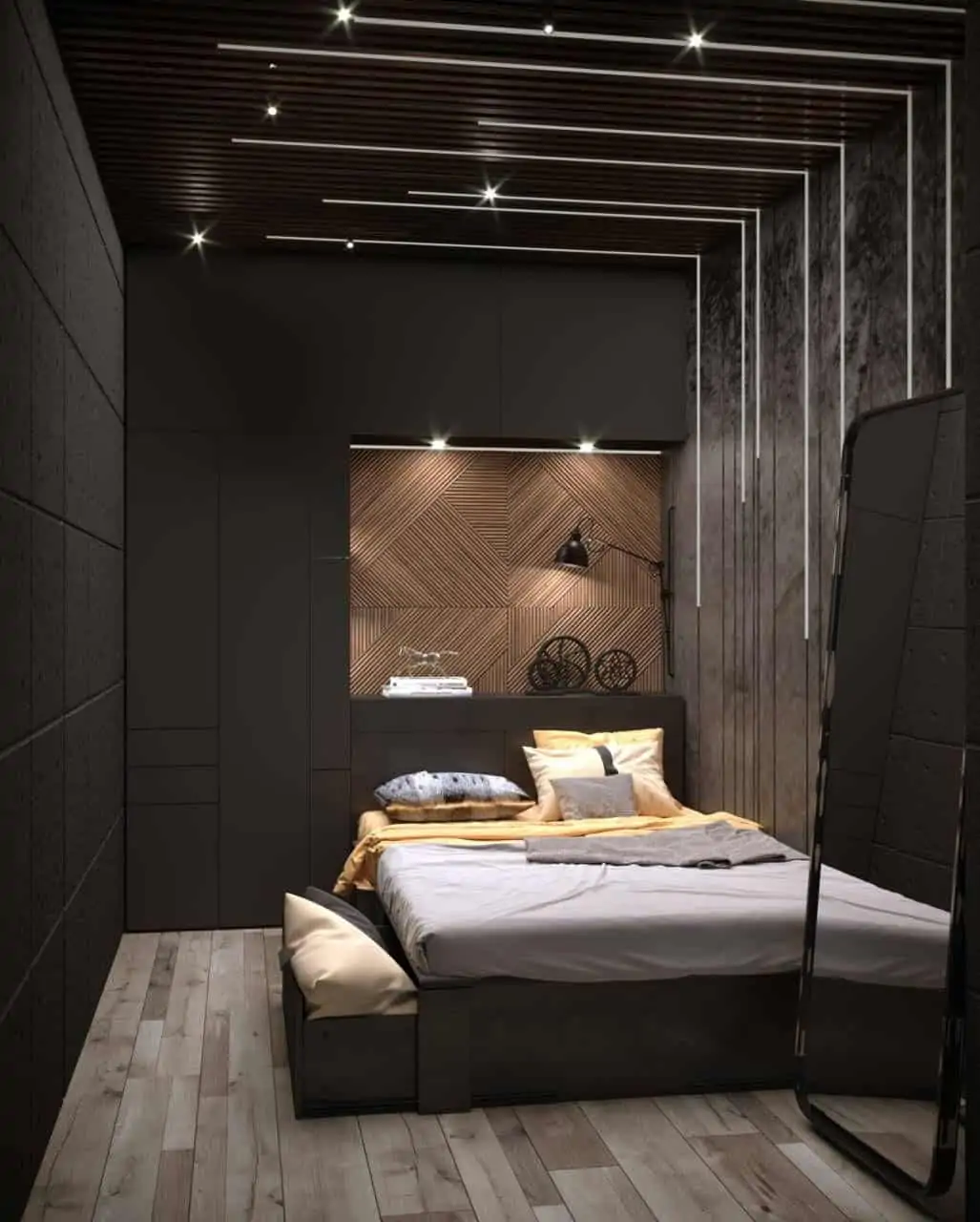
Image Source: CANDELLABRA
Bedroom False Ceiling Design #5
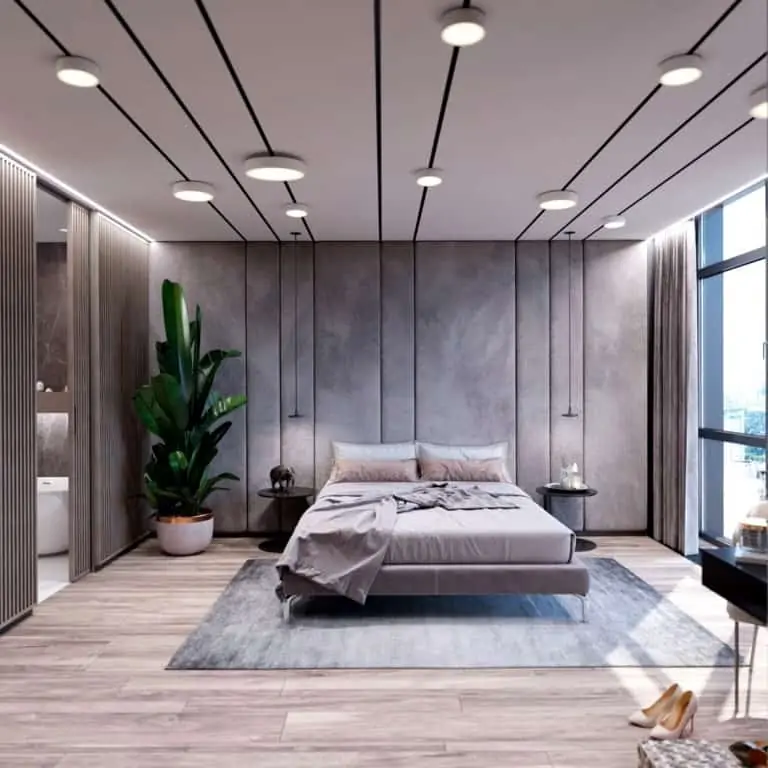
Image Source: Behance
Common Bedroom Interior Design Mistakes & How to Avoid Them
Well, it is only right to say that the bedroom should be nothing short of perfection. But, can’t figure out what exactly is wrong, we’ve got you covered.
Following is a list of the few common mistakes that are silently ruining your bedroom.
Not Measuring the Room Size
Without having a fair idea of the amount of space you have to work with, you cannot design it efficiently. So, measure the bedroom before doing anything else.
That said, approximations do not work well in such cases. Moreover, they may result in the biggest design errors.
What to do instead?
Start by measuring out the bedroom space before designing it. Next, measure each component that you intend to incorporate into the bedroom. Then, check whether all of it fits appropriately in the space available.
Not Having a Proportionately Sized Bed
Regardless of how tempting it is to have a king-size bed, do not size up if you’re dealing with tight quarters. A big bed becomes a hindrance and results in a compact space. Moreover, it leaves you with a smaller walking and storage space.
In addition, a huge headboard or bed styles like poster beds make your bedroom seem narrow and restricted.
What to do instead?
Don’t forget the dimensions of the room and plan your bedroom furniture accordingly. Apart from a bed, other furniture items also belong in the bedroom. So, save some space for them too.
A big bed in a small room becomes the jarring focal point of your bedroom. So, choose a bed appropriate in scale to the dimensions of your room.
Restrict yourself with a double bed or queen size bed if you are dealing with a comparatively smaller bedroom. But, if the client requires more sleeping space, a trundle bed is an excellent option.
Blocking the Source of Natural Light
Natural light is the biggest asset of any room. So, think twice before blocking any window as the lighting in the room might take a hit. But, if there are multiple natural light sources, compromising one wouldn’t make a huge difference.
What to do instead?
Instead of blocking the windows with furniture, utilize the space as a seating or storage area.
In absence of ample natural lighting, consider adding overhead lighting, tabletop lamps, and floor lamps to keep the space bright. In addition, go for a bed without a headboard or a low-profile bed frame to minimize the loss of light.
Pushing Boundaries With the Headboard
No matter how trendy and stylish a headboard looks, choose this statement-making component wisely. An extremely tall and bulky headboard tends to look cold and uninviting. So, don’t let fashion override your sense of proportion.
Consider the height of the ceiling and dimensions of the bedroom while finalizing the headboard. Additionally, it helps you determine the style and height of the headboard.
What to do instead?
Opt for sleek and functional headboards. In addition, such headboard designs serve as bedside tables and provide extra storage space.
Having Excess of Accessories
Infusing the homeowner’s personal style into the bedroom seems quite exciting. Keepsakes like books, photos, wall art, frames, and souvenirs contribute to the bedroom decor. But, cluttering the room from floor to ceiling with unnecessary items proves to be overwhelming.
What to do instead?
Too many decorative pieces wipe out character from your space. Hence, give a refreshing break to the space. Consider repurposing the avoidable elements elsewhere in the home. Moreover, keep the furnishings meaningful yet minimal.
Having the Wrong Size and Type of Wardrobe
Wardrobes need not be colossal and bulky with plenty of storage space. They should rather be smart and functional to align with the available space.
For a compact and confined bedroom, always opt for sliding wardrobes. Not abiding by this basic rule increases the clutter in the room.
What to do instead?
Choose functional wardrobes that fit into the tiniest of spaces. Another great option is to go for a wardrobe cast into niches. It not consumes minimal space but also looks seamless.
In fact, opt for mirrors, glass, high gloss, or reflective surface finishes to further highlight the mirage of space.
Not Ensuring Good Lighting
Lighting remains a complicated issue for bedrooms. If too bright, it hinders sleep, whereas if too dark, it hinders functionality. So, the bedroom always needs multiple kinds of lighting.
What to do instead?
Instead, incorporate different kinds of lighting into the bedroom. Make use of recessed lights for ambient lighting along with reading light. In addition, any workstation in the bedroom requires an independent light source.
Conclusion
For an efficient bedroom layout, consider the ease of circulation. Moreover, focusing on furniture configuration as well as their function is a way to achieve the best flow. Besides, the view is yet another factor to consider, especially upon entrance into a bedroom. So, the sight upon walking in should feel open and lead to a scenic window.
With the evolving functions of the bedroom comes the need for proper lighting to support these functions.
More often than not, lighting highlights any special features in a given space. For the bedroom, accent lighting acts as a subdued version of ambient lighting. Moreover, bedroom lighting gives off a pleasant glow creating a cozy atmosphere. Utilizing task lighting in the bedroom layout is important. creative repurposing of fixtures is a way to incorporate this feature in your bedroom ceiling lighting design.
After the layout is sorted, it’s time for some inspiration. From ultra-sleek minimalist style bedrooms to warm, modern rustic decor schemes, from crisp white Scandinavian style to a cacophony of colourful options, choose wisely!
In addition, while designing, avoid making a few mistakes, such as not measuring out the room, having too big or too small furniture pieces, putting windows in front of the source of natural lighting, etc. All this may lead to clutter and hence, an uninviting space. So, stay away from such mistakes and follow the expert tips that the designers swear by.
Simple bedroom design: 35+ Opulent ideas, mistakes & remedies
The right design elements in home decor can have a positive impact on your mental health and well-being. An effective home de









