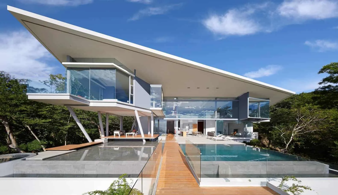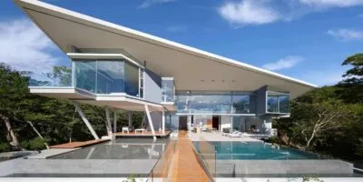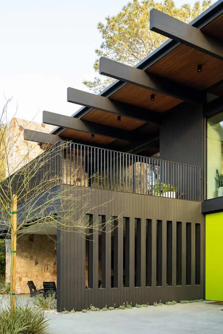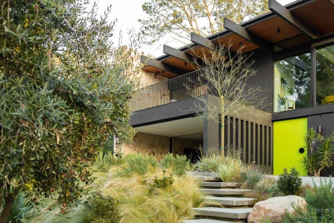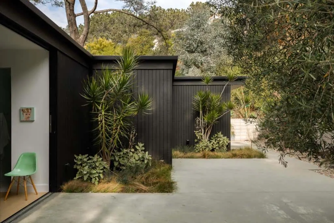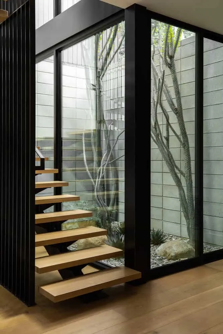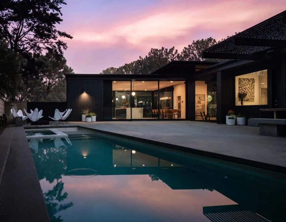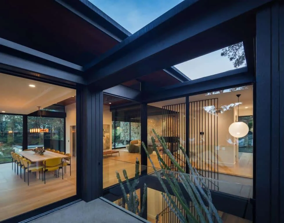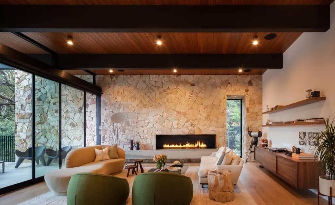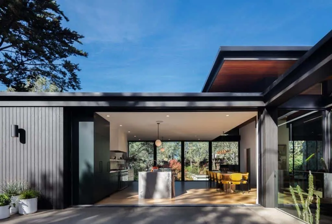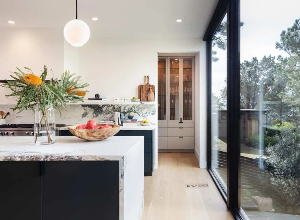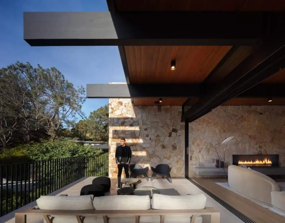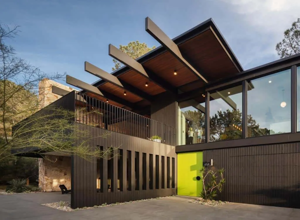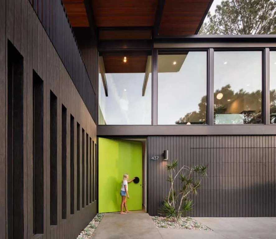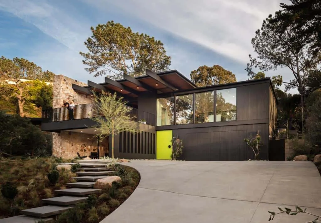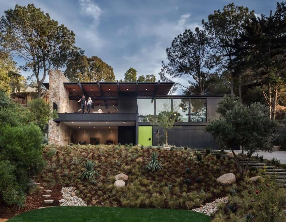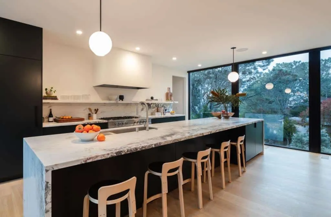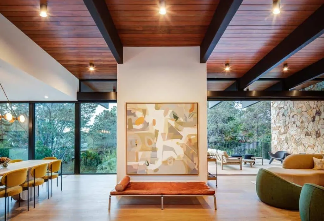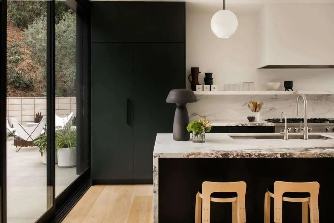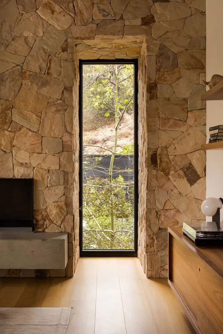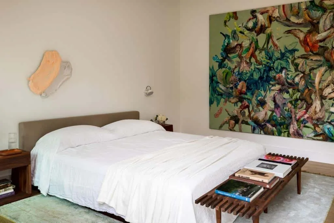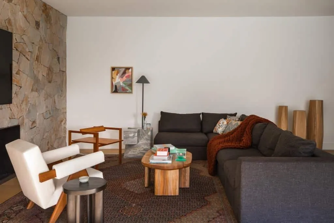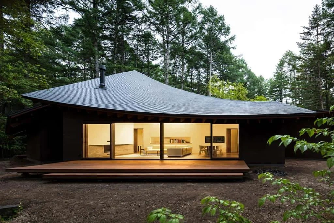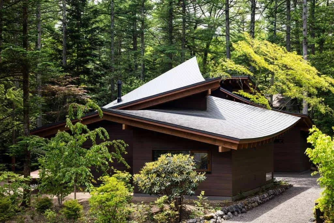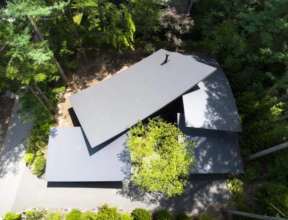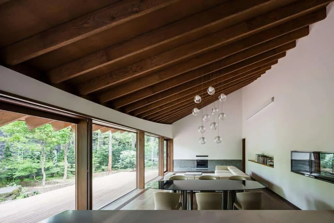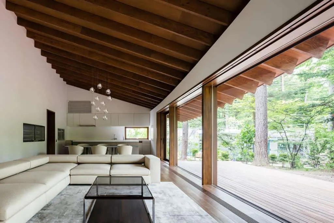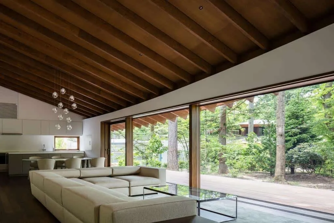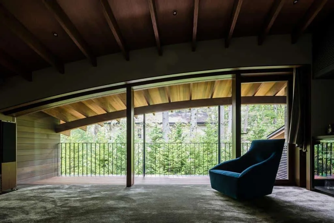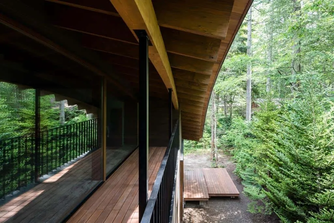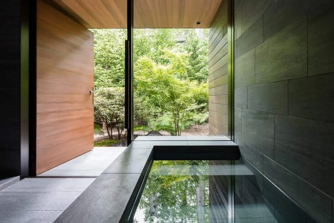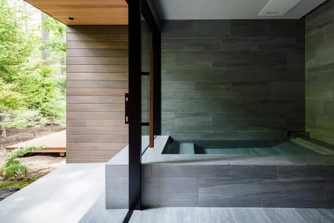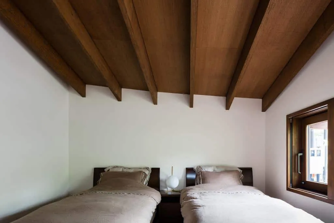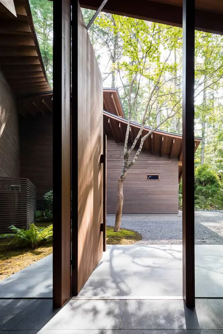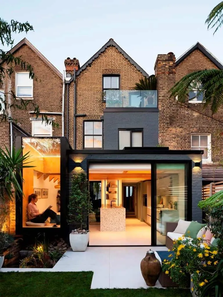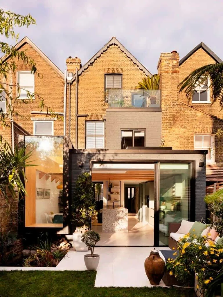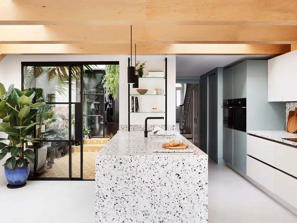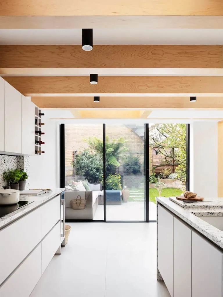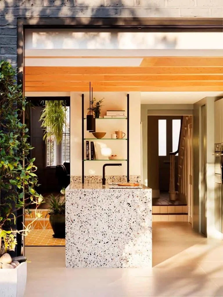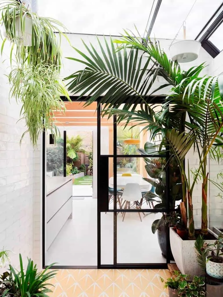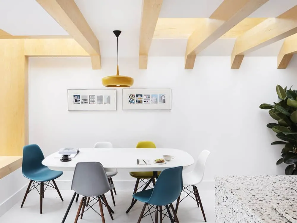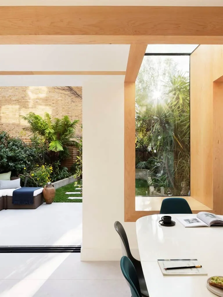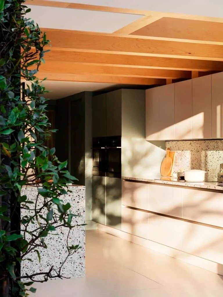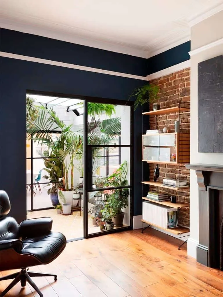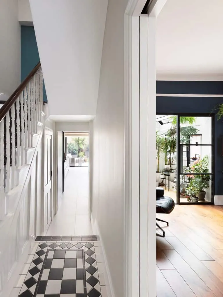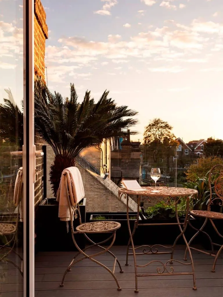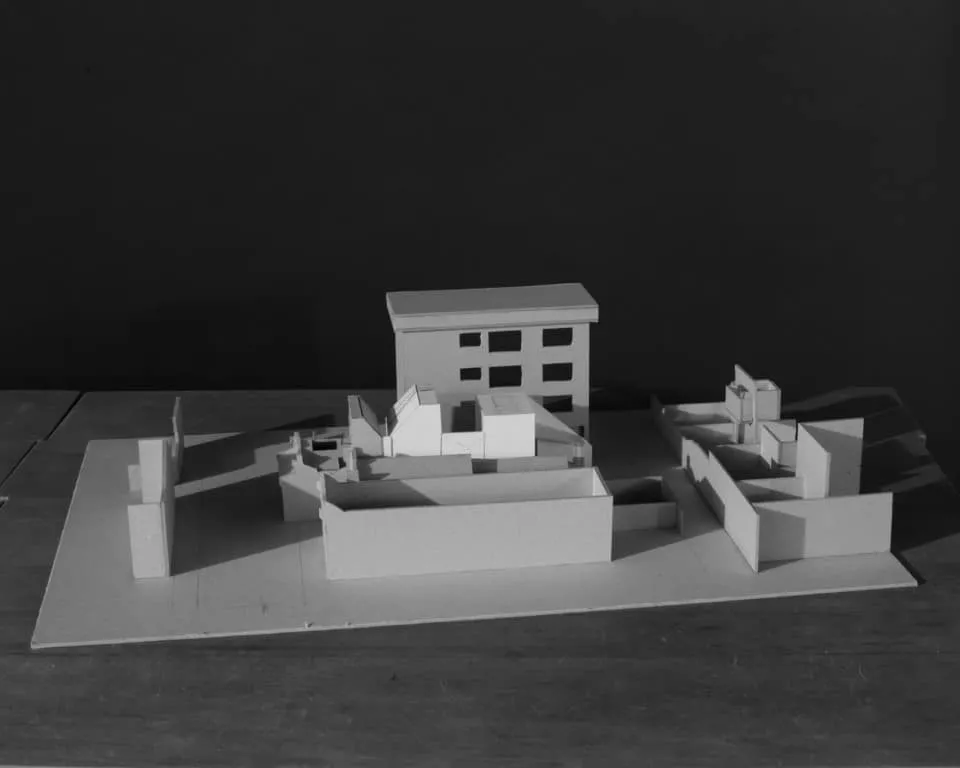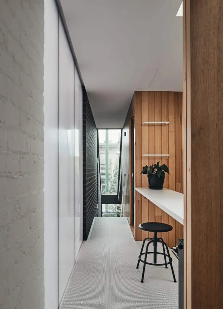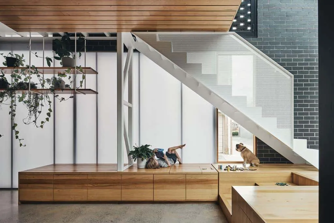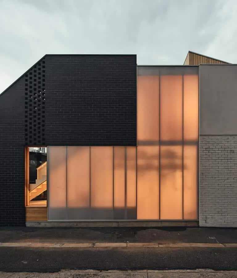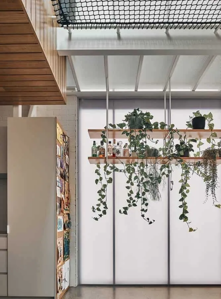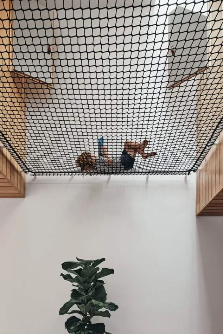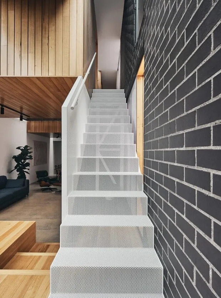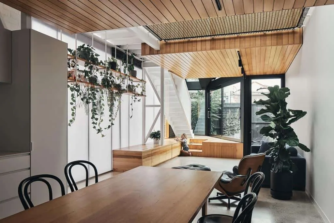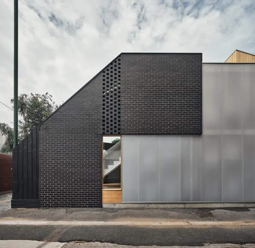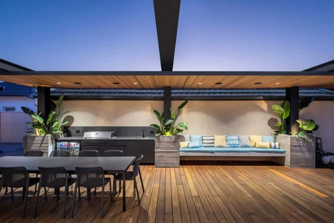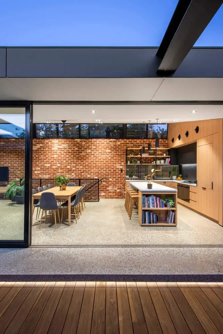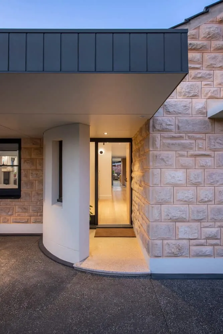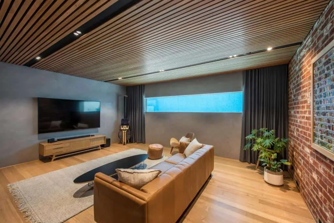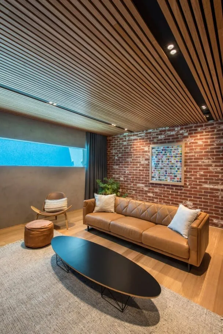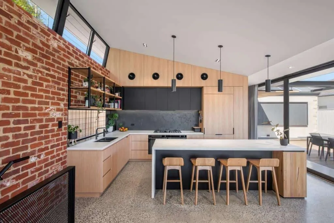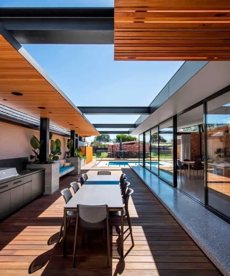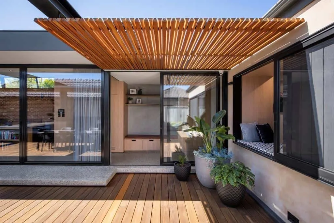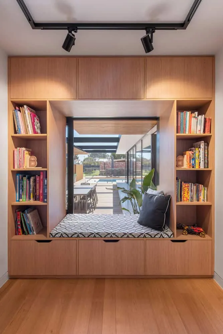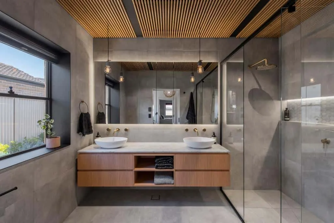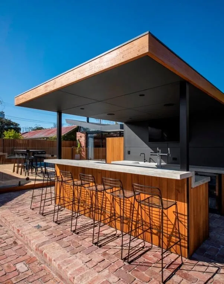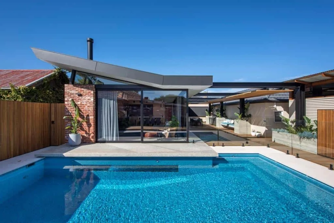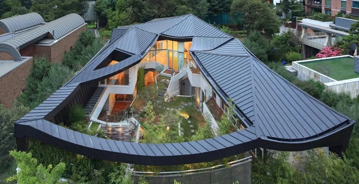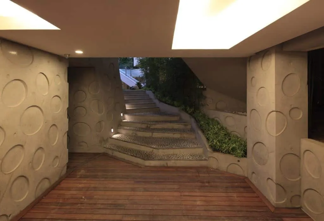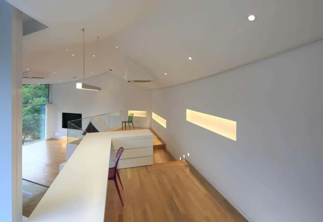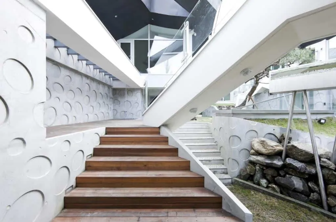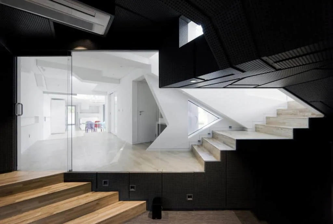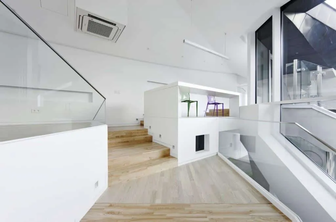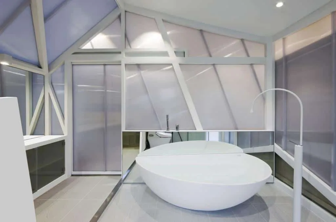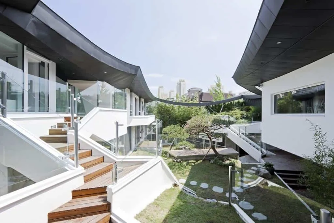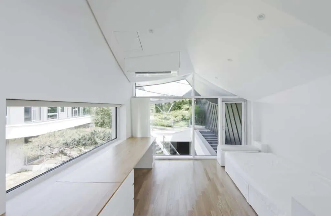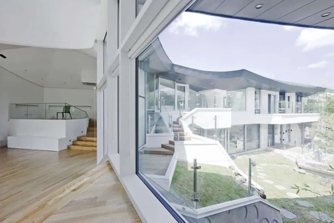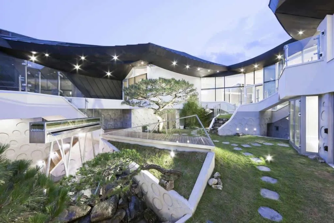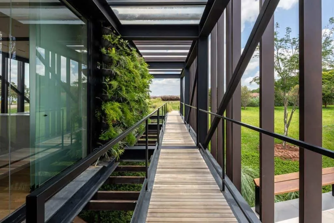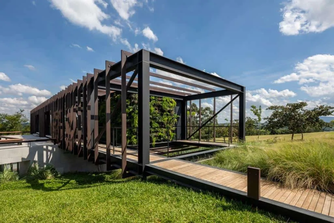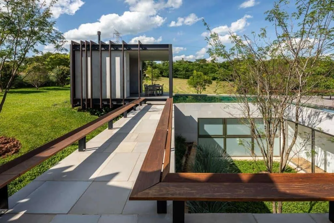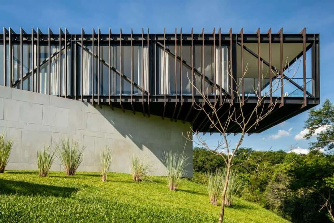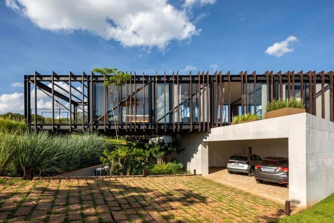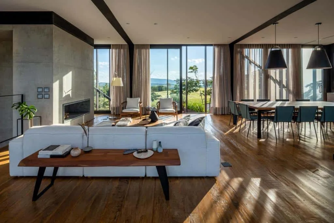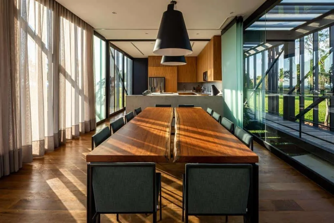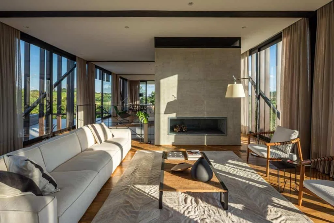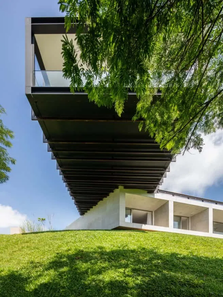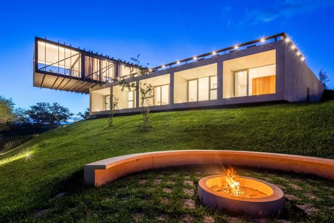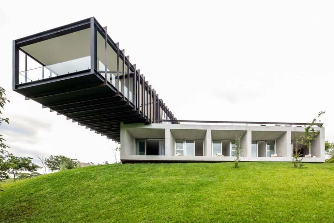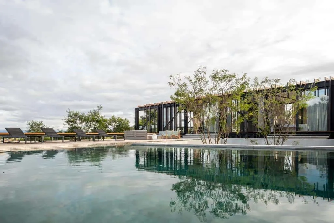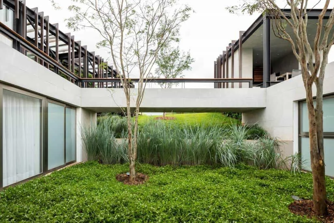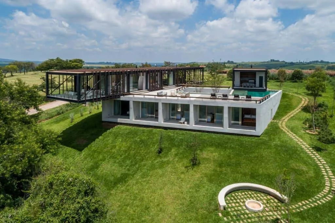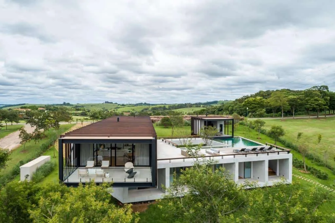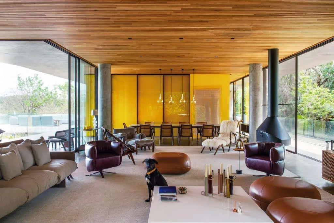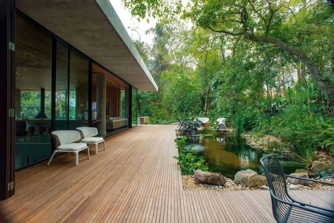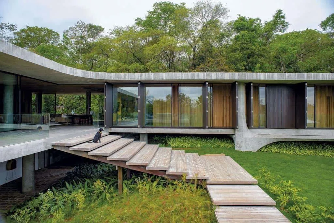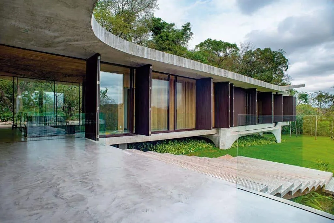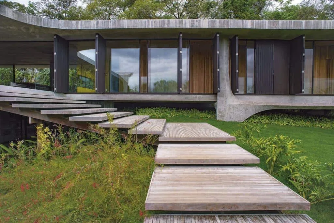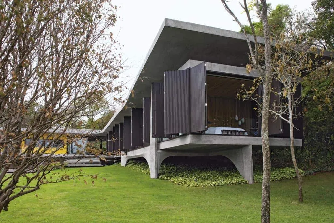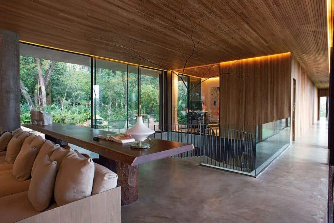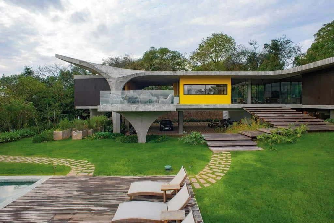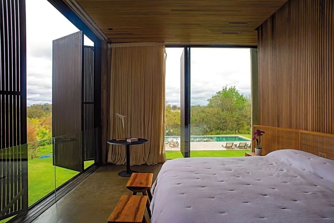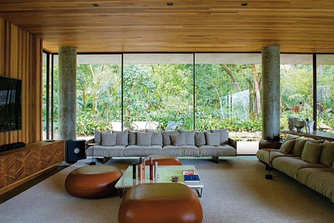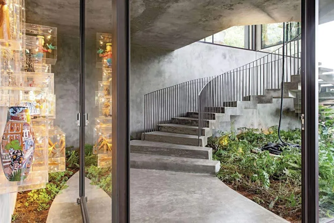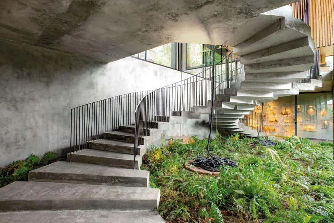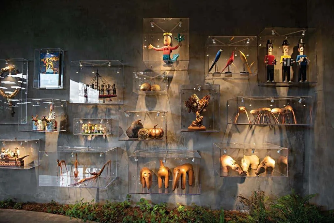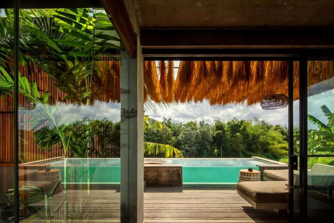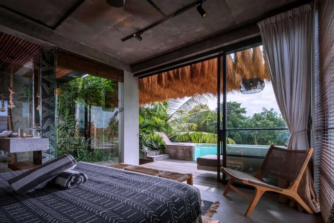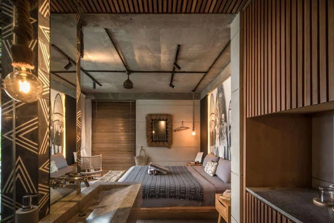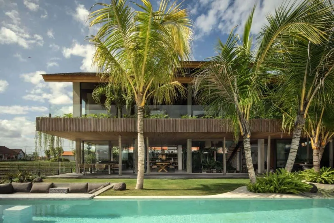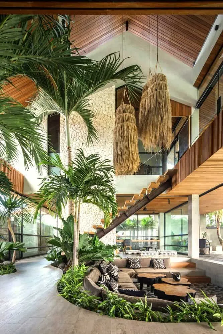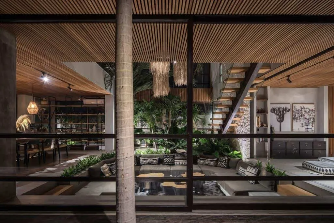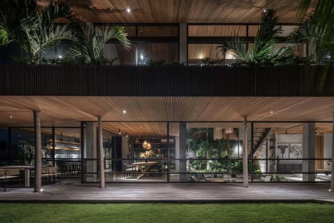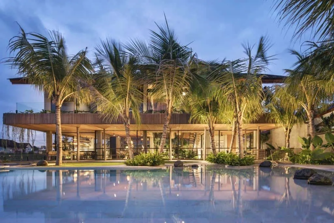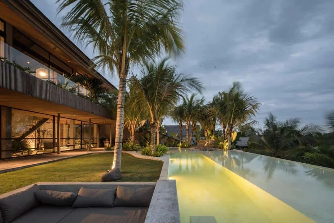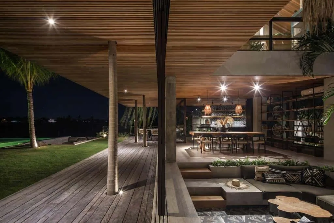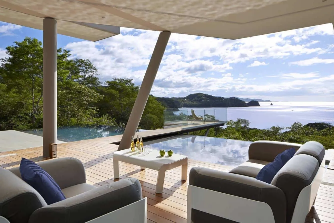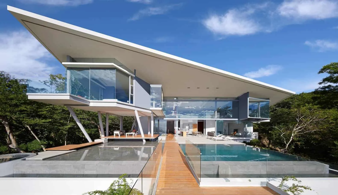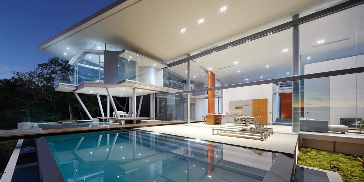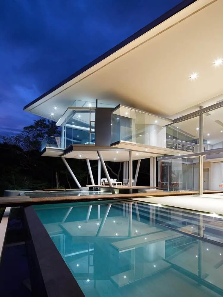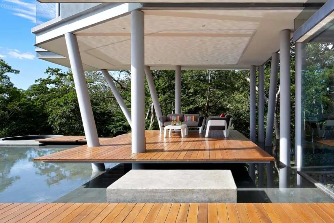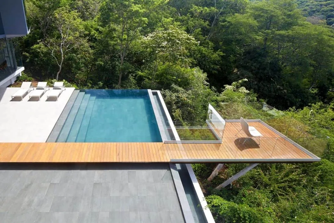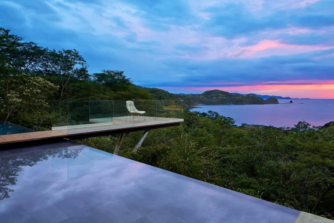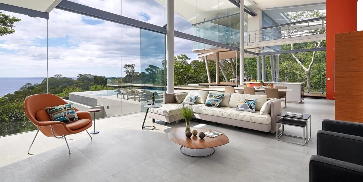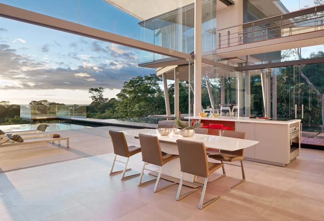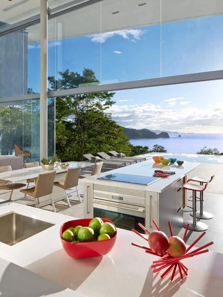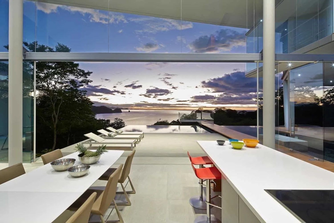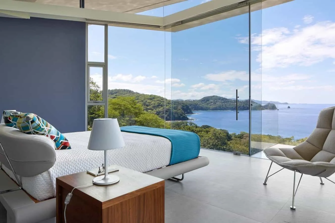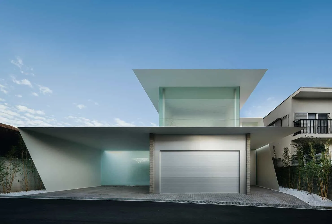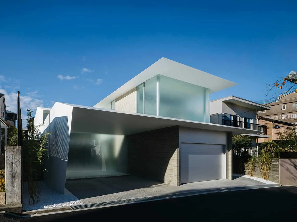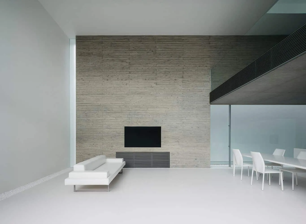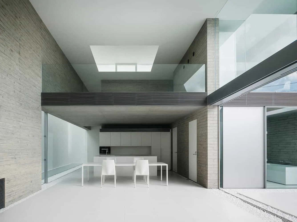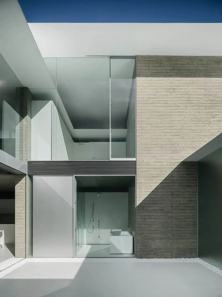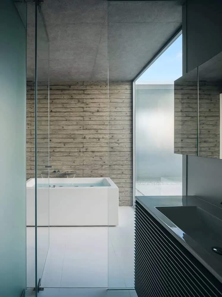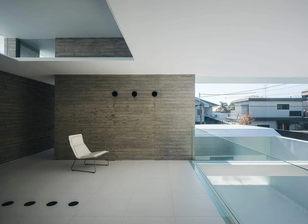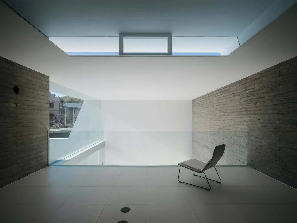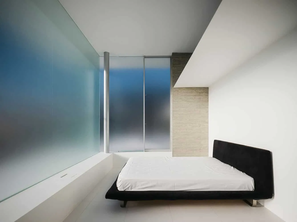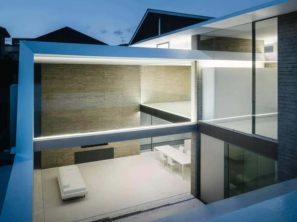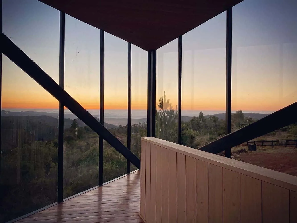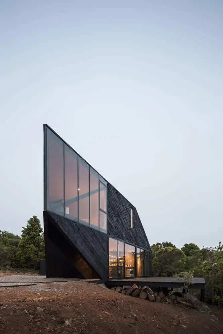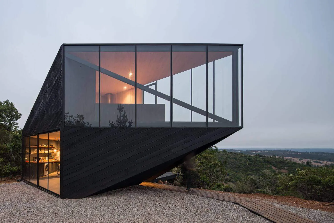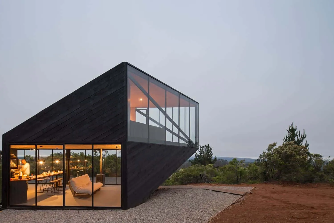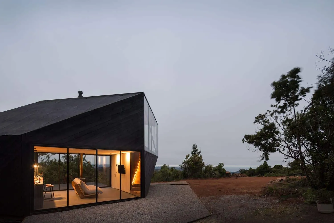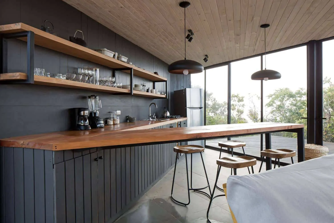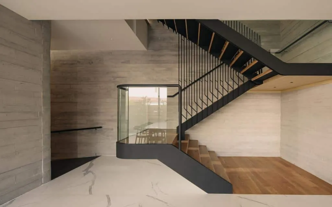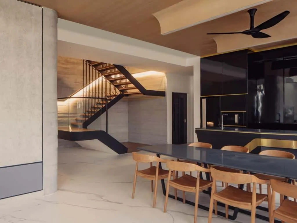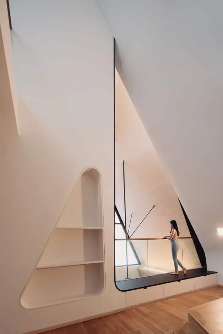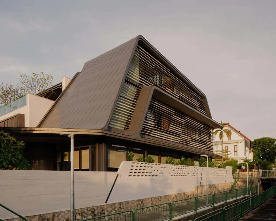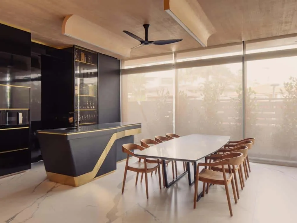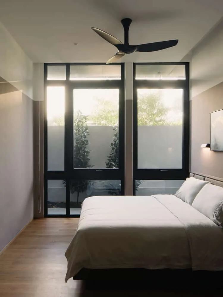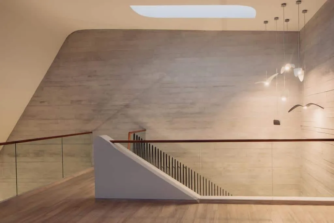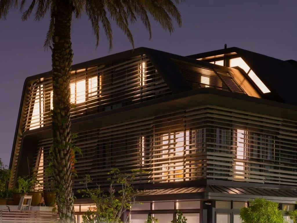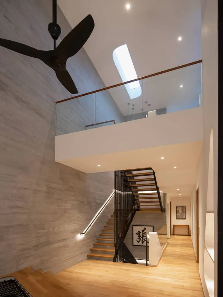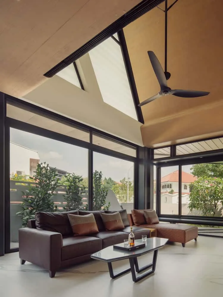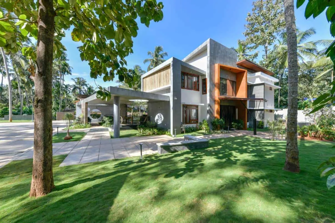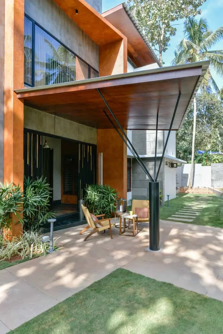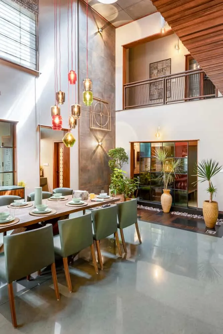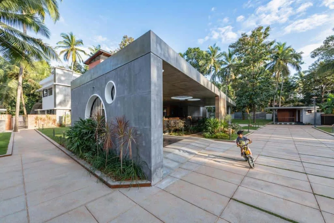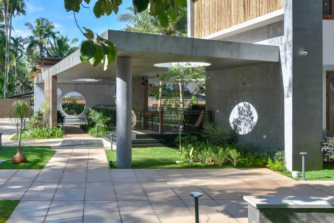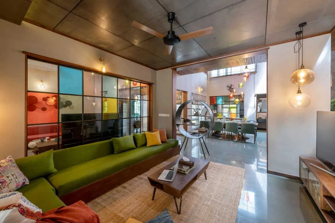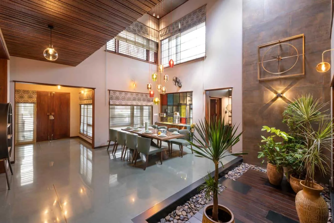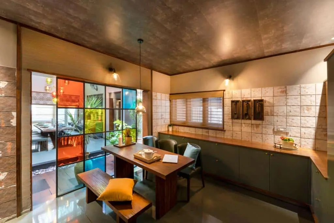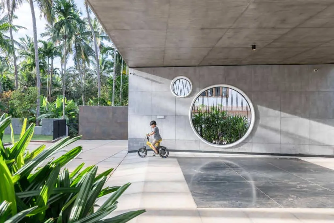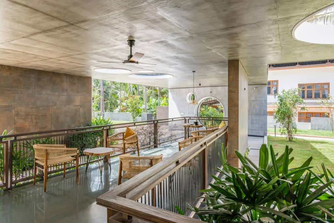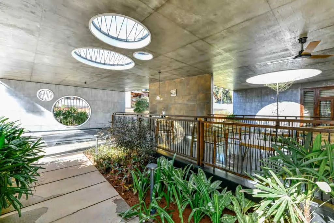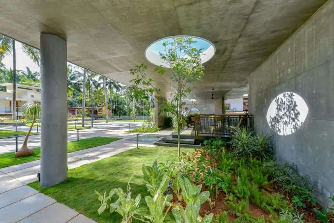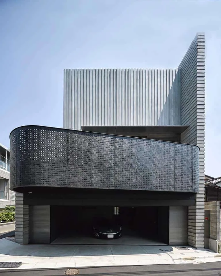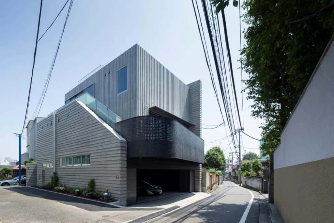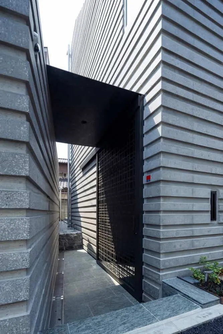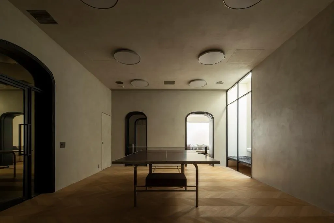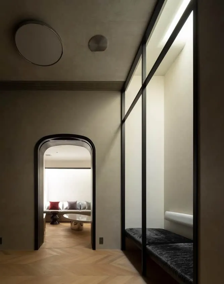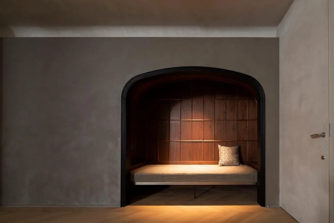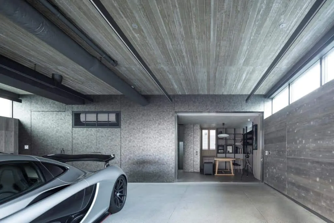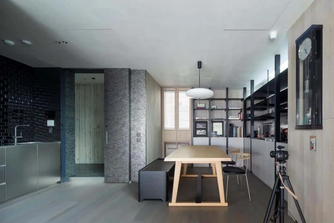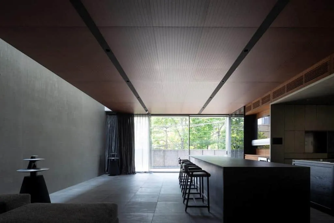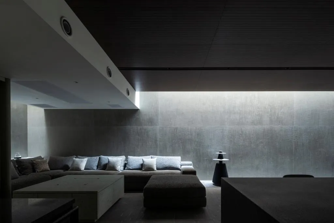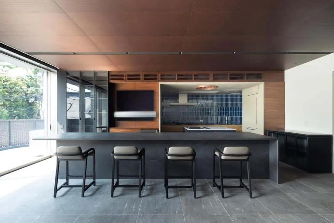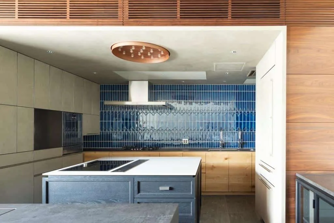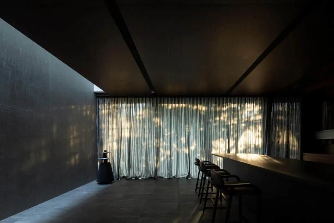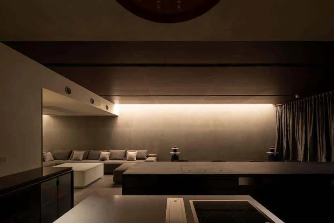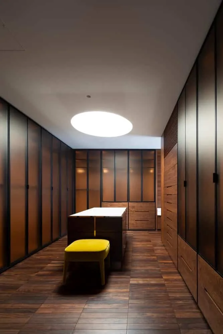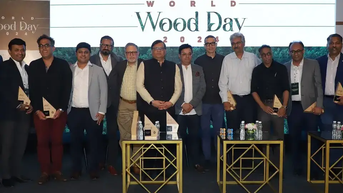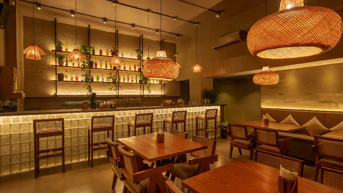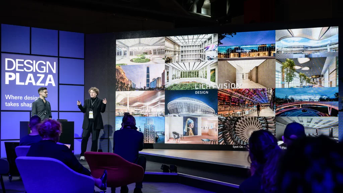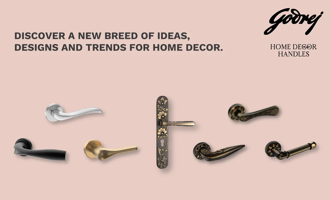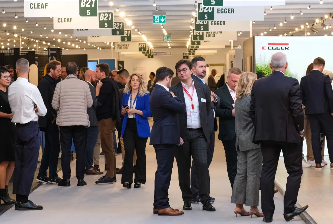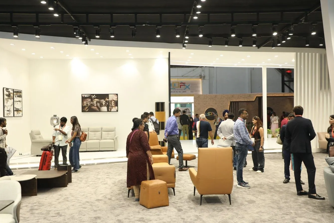An efficient and effective house design plan should feature an interactive relationship between light, movement, and material to transform an everyday space into an astounding one. The house front and interior design must ooze sustainable modernity and class.
Every architect, designer, and builder has aspirations and incredible ideas when it comes to designing a home. The procedure of house designing is very challenging and meticulous. It remains an influential phase for the planning required to transform your vision into reality.
The initial stage of planning determines whether your custom-built house design plan will eventually check all the boxes.
Since the year 2020, the majority of people spend most of their time at home. Therefore, it is only right to say that the art of dwelling has a new and modified meaning.
From bungalows to beach houses and from farmhouses to multi-unit residences, this compilation highlights various aspects of the house design plan along with some remarkable projects to get inspired by.
This article will inspire you to revamp an empty plot into a beautiful and composed house design to successfully build your dream home.
Therefore, in this article, you will find a magnificent collection of innovative and outstanding homes. Furthermore, it provides a glimpse of the key design trends in contemporary architecture. So, you can definitely expect some wonderful house front design and interior designs.
Contents
House Design #1
Pine Needles Residence
All images sourced from Nakhshab Development and Design
Location: Del Mar, California, United States.
Architects: Nakhshab Development and Design
Area: 5400 m²
Photos: Darren Bradley
Year: 2019
The Pine Needles Residence pays homage to the original mid-century era style of architecture. Moreover, its house front design and interior design are infused with today’s modern elements.
The unique features of this house design plan include beam construction, multiple atriums to bring in natural light, floor-to-ceiling glass, and built-in furniture. Additionally, the details are meticulously pored over.
Most importantly, the home’s most prevalent highlight is the natural connections between indoor and outdoor spaces. Each room has a direct view of or access to the ethereal beauty of the Torrey Pine tree. Although located only a few blocks from the ocean, it feels like a cozy abode nestled deep within a dreamy forest.
The architects designed this home to create clean lines and transitions between the materials. Hence, it proves that structural design is as beautiful as it is necessary.
This resulted in a LEED-certified two-story residence featuring four bedrooms, each with its own en suite full bath and private patio, and an additional two powder rooms, pool bathroom, and outdoor shower in its house design plan. Also, the home includes an office, elevator, swimming pool, custom fireplaces, jacuzzi, multiple decks, and a private laundry area.
Therefore, the resultant is a comfortable, private space for all its residents. It maximizes the natural light and beauty of the property and its foliage.
House Design #2
Four Leaves Villa
All images sourced from KIAS
Location: Karuizawa, Japan.
Architects: KIAS
Area: 225 m²
Year: 2018
Photos: Norihito Yamauchi
This weekend house by KIAS is located in a forest in Karuizawa, Japan. It acts as a mountain retreat accommodation.
To make the most of the scenic beauty and natural lighting, the design orientation of each area is unique.
The house interior design includes a living room on the first floor that faces the scenery of a river and the bedrooms on the second floor face a quiet forest. The exterior walls facing the entrance of the house are made of glossy black terrazzo giving a beautiful front design look. In addition, the exterior walls of the living room and bedrooms are constructed of light gray Ashino stone flat plates.
The living and dining areas make the most of the bright environment while the master bedroom and bathroom offer private scenery of the forest.
Moreover, the roofs are designed as curved surfaces like gently twisted leaves. The combination of a concave and a convex roof configures from a high ceiling expansive space to an introverted compact space for rooms. Every roof has been designed to form an organic geometry.
House Design #3
A House for a Gardener
All images sourced from Amos Goldreich Architecture
Location: Haringey, London.
Architects: Amos Goldreich Architecture
Photos: Ollie Hammick
A beautiful and elaborate garden is the epitome of this home design. Being a Victorian mid-terrace house, this home design arranges a sequence of living spaces around the garden.
Oak-clad beams spanning the breadth of the expansive kitchen and dining area draw attention towards the garden. Sliding glass doors make the garden accessible. The internal courtyard constantly connects the tight urban site with the greenery.
Moreover, the oak used for home design exterior cladding extends out into a large bay window. The warmth of the wood perfectly complements the neutral tones of the terrazzo covering the kitchen island and countertops.
The garden connects the kitchen and dining area with the study and lounge at the front of the home.
Externally, the roof extension appears as a pair of intersecting boxes and sits in harmony with the rest of the house. Touches of grey paint on the front of the house tie the entire look together.
House Design #4
Earl Street House
All images sourced from Bloxas
Location: Fitzroy, Australia.
Architects: Bloxas
Year: 2020
Photos: Peter Bennetts
This house design plan project exhibits two solid brick boundary walls, two floating timber pavilions, and a spine of perforated mesh. The remaining program is defined only through the removal of the built, and the creation of openness and void.
Light penetrates this building from all angles. It appears as if elements are free-standing, held lightly together by a white steel sub-structure. Views to the sky create endless parameters. A shifting and versatile plan within a heavily built-up urban environment establishes a new way of thinking about the economy of space.
House Design #5
Plympton Residence
All images sourced from Contech
Location: Adelaide, Australia.
Architects: Contech (Andrew Leaney and James Packer)
Area: 230 m²
Year: 2020
Photos: David Sievers
This house design plan features flexible house interior design living spaces connected to outdoor areas of the home front design.
The pool, in this house design plan, remains central in the design. It provides a direct line of sight over the pool and into the backyard. While entering the main living area, the occupant has two different options- to move toward the outside deck or to head downstairs to the basement.
The basement incorporates a large panoramic window that allows ample light to enter the space. In addition, the basement contains some extra space to create additional accommodation for guests.
The recycled brick walls provide texture to the living and kitchen space. The structure has been designed around the idea of an open pavilion that allows engagement with the backyard and the pool area.
Moreover, the backyard functions as an alternative entertainment space featuring a fire pit and bar area, providing a level of separation from the main pavilion.
House Design #6
Ga On Jai House
All images sourced from IROJE KHM Architects
Location: Seongnam-si, South Korea.
Architects: IROJE KHM Architects
Area: 329 m²
Year: 2013
Photos: Jong Oh Kim, Sergio Pirrone, and Jeong Sik Mun.
Re-built after taking down the old house, this home design is located on a monumental site.
The owner thought the exterior spaces of the demolished houses were narrow and useless, and the inner spaces were dark and blue. Therefore, for privacy and security, to block noise, and smoke, the introverted layout of this house was required.
The living room where has a dynamic, picturesque view of the landscape of the surrounding mountain.
By introducing “Madang”, the Korean inner court, the requirement of introvert space, ecological environment, useful outdoor space, and the landscape was resolved.
By introducing “Ru”, the Korean-piloted architecture, the dynamic and picturesque landscape of the near mountain can be absorbed.
Introduction of curved “Cheoma”, a cantilevered roof of Korea for the floating roof of this house, resistance to rough weather conditions becomes achievable.
Moreover, the oval patterned concrete wall derived from the traditional stone wall is reminiscent of the past and traditions. This natural adaptation to nature has been the basic character of the Korean culture of architecture including this home design.
House Design #7
Cigarra House
All images sourced from FGMF Arquitetos
Location: São Paulo, Brazil.
Architects: FGMF Arquitetos
Area: 8417 ft²
Year: 2019
Photos: Pedro Mascaro
This house interferes in the landscape in two radically different approaches, divided into 3 main blocks. It sits on a sloping plot at the edge of a protected green area.
Eventually, the massive block detaches from the ground on the opposite side, emphasizing its form. This partially underground volume contains mainly the bedrooms, laundry, and garage.
Providing extra light and ventilation, a patio is carved in its core. The trees in the garden show a vertical connection to the spaces above. In contrast to this hard and heavy base, two other blocks seem to lightly land on it.
The larger one creates a bridge through which visitors enter the house, and transforms itself into a surprising cantilever. It contains the main social areas such as the living room, dining room, and kitchen. Its left side opens to a deck on top of the lower block, stretching into the swimming pool area.
The smaller block sits on the edge of the pool providing shade for a table and an open kitchen. Moreover, the upper floor is made of steel and glass, with green walls that naturally control the house temperature.
The simple shapes and their relation to the ground and view bring up the house’s main concept: more than being inspired by this particular site, it tries to be a part of it.
House Design #8
Most Beautiful House
All images sourced from Leo Romano
Location: São José, São Paulo, Brazil.
Architects: Leo Romano
Area: 1100 m²
Year: 2019
Photos: Salvador Cordaro
Located in the Condominium Terras de São José, São Paulo, this residence received its name from its owners.
The wide sloping terrain protects a portion of the native forest. Few lines define the reinforced concrete structure. The pillars are treated as sculptures and receive the slabs that duplicate at the ends of the building.
In one of them, the gym overlaps the landscape. Utilizing the natural slope of the land to the maximum results in the main floor being “loose” from the ground. The highest side of the land preserves the forest that borders the entire wing of the rooms.
The rooms also enjoy the exuberant nature. The L-shape of this floor is clear. The bedrooms, living rooms, kitchen, balcony, and gym are sequenced and continuous. The usage of the space can be identified both internally and in the external observation of architecture. On the main plateau, the pool and other elements are developed for festivities and entertainment purposes.
At the bottom of the land, the garage, warehouses, staff rooms, and laundry can be spotted. The house stands out from the architectural complex in the entire condominium.
Although robust in size, it translates in a poetic way and takes the way of life of the residents. It combines boldness with the simplicity of materials. It brings the sky to itself and has nature the closest to the dialogues.
House Design #9
Cala Saona House
All images sourced from Biombo Architects
Location: Bali, Indonesia.
Architects: Biombo Architects
Area: 650 m²
Year: 2019
Photos: KIE
This home design budded from the aim of creating a family place. The architects designed the main house called Cala Saona, with 5 bedroom en-suites for the main family building. In addition, on another level under the pool, a guest pavilion named “Batukaru Suites” was created. With another 3 bedroom en-suites having individual pools and terraces, this level took advantage of the natural slope of the plot.
Both units have the option to have independent access from the parking area. Moreover, the option to interconnect to each other inside the property also remains available.
This layout allows the property to be used as two separate units or as a bigger 8 bedroom villa. Therefore, the villas work equally well as a residence, rental property, or both at the same time.
Inside you will find an amazing indoor tropical garden with a double height of 9 m. It surrounds a sunken living area. Besides this, there lies a spacious dining table and a kitchen with an island. This level contains another bedroom en-suite with the capacity to be used by a handicapped person.
The first floor has 3 spacious bedrooms, one of them with a freestanding black bathtub and another large outdoor terrace. The basement accommodates a multi-function room, laundry and linen area, and a staff toilet.
With large covered terraces, an outdoor dining area, and a pool bar, this residence offers spectacular views. A beach pool surrounded by a jungle of coconut trees remains the most iconic feature of the villa.
House Design #10
Indios Desnudos House
All images sourced from Cañas Arquitectos
Location: Península Papagayo, Costa Rica.
Architects: Cañas Arquitectos
Year: 2014
Photos: Jordi Miralles & Ricardo Chaves
Placed on the tip of the downward sloping ridge of a peninsular-shaped lot, this house design plan encompasses forest on both sides. It is named after some of the most characteristic trees as they make up a focal point of the house, especially in the main living area.
It finds access via a lobby having a view of the sea or the forest reserve. The main double-height space contains a living room, dining room, and kitchen. It opens with large windows towards the pool terrace and the forest. The window opens erasing any barrier between the interior and the terrace.
The pool merges with a terrace surrounding a living room in its entirety. It is located below the master bedroom and framed by a set of diagonal columns. Located in a strategic place near the kitchen, this shaded “island” remains the pivot of the social area. It receives the sea breezes and enjoys magnificent views of both the forest and the sea.
Through the main bridge on the second floor, you reach the master bedroom. A Secondary bridge leads to the second bedroom upstairs.
From this cozy space, this walkway crosses a narrow sky-lit space of variable height. Further, it opens to the double-height social area on one side and on the other, towards the forest. It continues outside and passes next to the main terrace and ends on a balcony projected over the treetops.
Therefore, this home design allows you to enjoy the sea, the sun, and the forest.
House Design #11
HO-House
All images sourced from Kubota Architect Atelier
Location: Takarazuka City, Hyogo Prefecture, Japan.
Architects: Kubota Architect Atelier
Area: 152 m²
Year: 2020
Photos: Katsu Tanaka
This house design displays vastness and modernism. It remains surrounded by mountains full of greenery, several clear rivers, and many ancient tombs.
This house is located near the Takarazuka Grand Theater, the home of the troupe, in a residential complex. About 50 meters closer to the sky, the site remains surrounded by various houses.
The architect aimed at assessing the relationship between nature and the mind and engaging the sky. The space, created by folding white, thin slabs, shifts the interpretation from figurative to abstract.
The inside-outside continuity facilitated by the building makes us aware of the identity hidden deep within nature. Moreover, the abstract phenomena shorten the distance between nature and mind, merging them into one. These things cancel out the small, closed flow of the future, and make everything infinite and free. The mind’s boundlessness remains a transcription of the endless, magnificent universe, and nature brings freedom to our minds.
House Design #12
Prebarco House
All images sourced from 2DM
Location: Litueche, Chile.
Architects: 2DM
Year: 2020
Photos: Nico Saieh
Commissioned by a young couple, this home design features a view of the sea. It exhibits a formal challenge that involves the generation of a compact volume. At the same time, tensed by this view, this house achieves the depth of the landscape in a single look.
The shape as a single, suspended volume points dramatically to the sea just as a ship would.
The public program on the first floor of the housee interior design allows you to go side by side to the surrounding nature with a more restrained look. On the other hand, the second floor of the house interior design, from the master bedroom, allows the view to get as far away as possible to achieve the desired Pacific Ocean.
The dark exterior cladding beautifully complements the lighting peeping out through the glass windows. Every element of this home design offers a serene view of nature outside.
| Also see: How to create a flawlessly landscaped home and garden? (41+ ideas) |
House Design #13
Strata House
All images sourced from Scott Brownrigg
Location: Singapore
Architects: Scott Brownrigg
Area: 468 m²
Year: 2020
Photos: Khoo Guo Jie
The Strata House at No. 6 Begonia Terrace in Singapore proves to be a stunning private residence. Guided by the owners’ aspirations, the architect designed this 3-story semi-detached home. It delivers timeless, contemporary family accommodation to reflect the owner’s desire for spaces.
Constrained by its location on a narrow, corner rectilinear plot, the design concept optimizes the site footprint. Accessibility both into the house and around the first-floor living, dining, and guest room spaces was a key consideration. Therefore, a ramp from ground level allows entry into the house and connection to the first floor.
The layering of varying heights creates an internal space. It weaves around the central steel staircase. The staircase acts as the protagonist. It connects the vertical levels allowing for cross-ventilation. Moreover, it features a metallic patterned screen. It diffuses the daylight from the third-level roof skylight.
These interesting internal spaces and their detailing are light in their architectural expression. Created with concrete texture, timber grain, and industrial steel matte lustre, this home design showcases a play of shadows.
This palette extends through to the internal furnishings with bespoke furniture and cabinetry. To ensure privacy, a continuous metallic aluminum roof defines its form, with no openings on the front elevation.
| Also see: Landscaping 101: Increase quality of life & value of your house |
House Design #14
Pakhaniyil Residence
All images sourced from Nufail Shabana Architects
Location: Chemmad, Kerala, India.
Architects: Nufail Shabana Architects
Area: 5300 ft²
Year: 2018
Photos: Justin Sebastin
This abode designed with lush greenery attempts to recreate an ethnic feel to a modern-day house. Located 4kms within the main town, the house design plan intent revolves around crisp and clear lines. They find their usage throughout the house in the front design as well as interior design.
Moreover, the ethnic theme used throughout the house interior design and front design is evident in various elements. The Kota stone flooring, mud texture, partition colors, light fixtures, metal handrails and partitions, and wood ceiling and handrails signify the same.
The house interior design has been designed with 5 bedrooms, a spacious living & dining area abutting a dry courtyard. It also involves a family living space with an extended spacious deck area. The kitchen block, placed on the northeast side of the plot, can be accessed from the adjacent paternal home.
Additionally, the modern ethnic feel throughout the house design plan is created using rustic materials like bamboo, wood, and jute. The colored glass plays an important role to create loud spaces with natural light filtering through the bamboo screening.
| Also see: 25 head-turning Indian house colour combinations for outside walls |
Salient features of the project are:-
- The lengthy 22m long sit-out slab increasing the horizontality of the home front design elevation.
- The exposed concrete finish of the house front design adds to the ethnic theme of the residence.
- Bamboo screening on the west side of the residence.
- Buffer zones added to the dining and deck area.
- Buffer zone created at the roof level to drain out the heat accumulated throughout the daytime.
From the long sit-out to the pantry space within, every space in the house design plan has been treated with subtle colors, tinted glass, and ample sunlight to create a cozy feel within the interior. In addition, the wooden accent in the ceiling in the house interior design adds to the feel of space.
Clean and clear lines are visible throughout the house design plan. They add to the clarity of space. Moreover, the buffers used throughout the house to reduce the heat inside the house.
House Design #15
Extraordinary Ordinary House
All images sourced from Love Architecture
Location: Tokyo, Japan.
Architects: Love Architecture (Asari Yukio)
Area: 404 m²
Year: 2020
Photos: Masao Nishikawa
This abode showcases a modern space made up of unique elements. This house design plan consists of a rec room and wine cave in the basement, a garage, and lounge on the first floor, a space for entertaining on the second and, walk-in closets on the third as parts of the home interior design.
The unpredictable combinations of materials and furniture exhibit modernism in every possible way. The front door stands solid with textured cypress panels and a stainless-steel handle.
The second-floor powder room uses white for both finishes and furniture. This facilitates highlight creation among texture and pattern.
Nonetheless, the third-floor bathroom, having a Japanese-style wagon and Italian chair, is constructed from faux stone tiles and glass.
Additionally, the balcony wall comprises stainless steel strips laser-cut into various widths. Nearby, a metallic curtain and softly upholstered sofa integrate into the space creating harmony between architecture and interior design.
During the daytime, sunlight pours in from a skylight, but in the evening, the setting sun completely transforms the mood of the room. Thus, you get a scintillating house front design.
The house design plan is neither typically ordinary nor that of a vacation home. Rather, it sits somewhere between the two, intended to expand ordinary life and cast it in a fresh light.
Lastly, the ribbed concrete exterior walls of the house contrast a rough surface on the concave portions of the front design. This house front elevation design is achieved by pressing squared lumber into the formwork. In addition, the ribbing is vertical above the exterior staircase and horizontal below it.
Conclusion
Regardless of the visual appeal, a particular house design plan must address a range of natural elements in its front design as well as the interior design. Thus, now you must be certain that a house is composed to assemble a distinct and functional home design.
The house designs featured in this article display the tension between functional structures and organic contexts.
In addition, most homes are built around the human experience. Also, these broaden the dimensional boundaries. As a result, they create harmony between light and the environment around daily life. Moreover, each of these residences utilizes modernist ideas. Thereby creating open and picturesque places to live in.
When it comes to building your dream home, there are a lot of things that should be taken into account. Additionally, things like achieving balance and having a cohesive theme are key. However, ensuring that your furniture is on the right scale can make a difference between a space that you love and the one that just doesn’t feel right.

