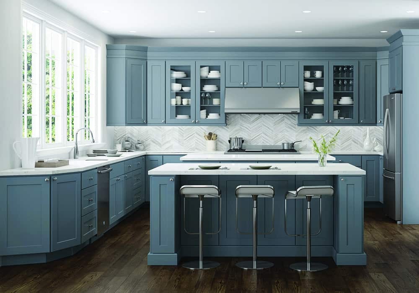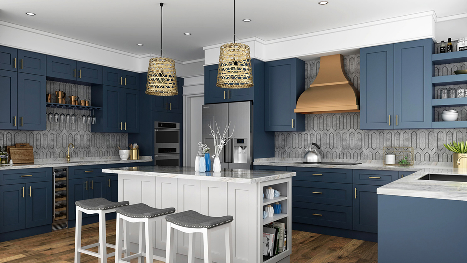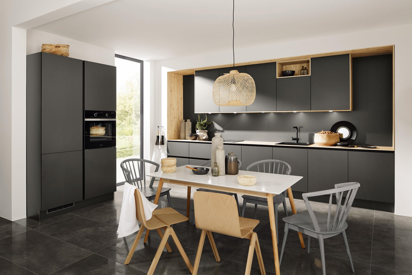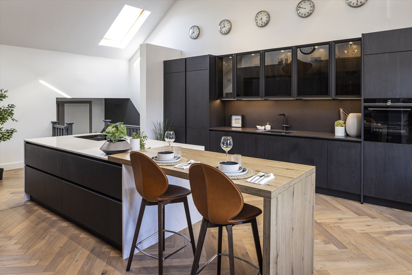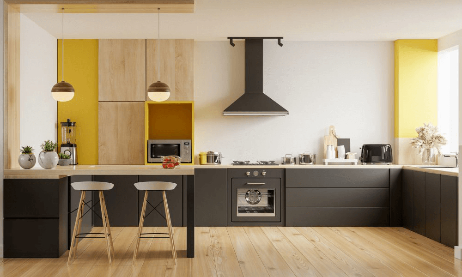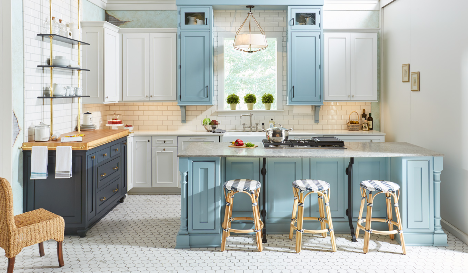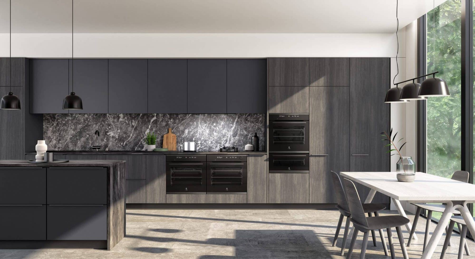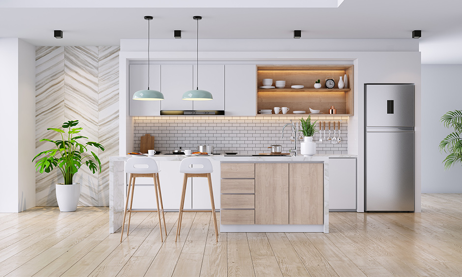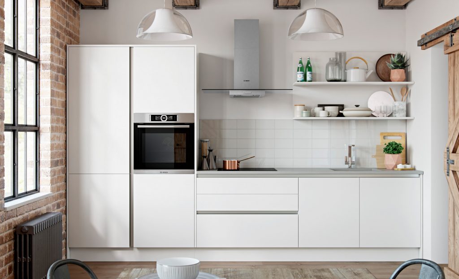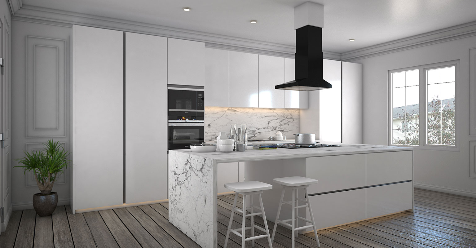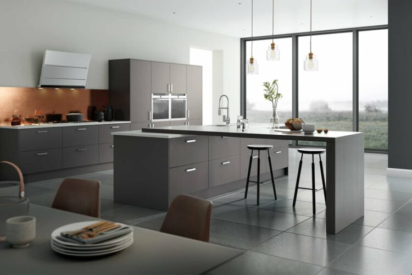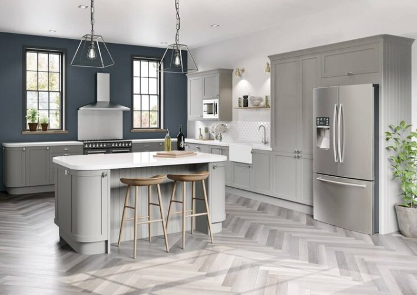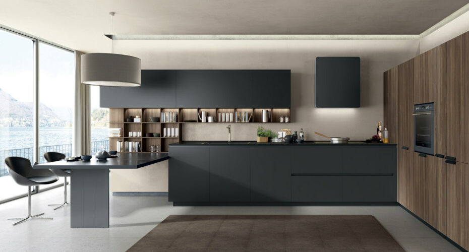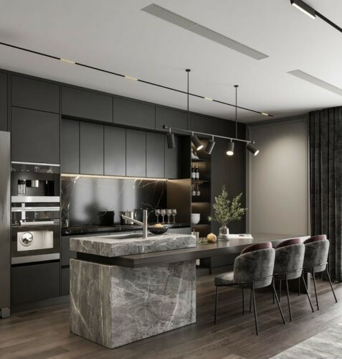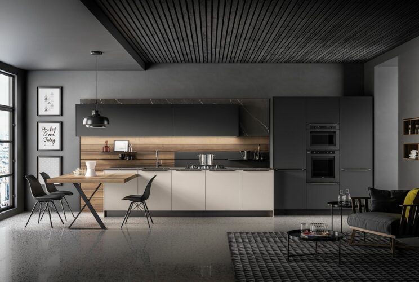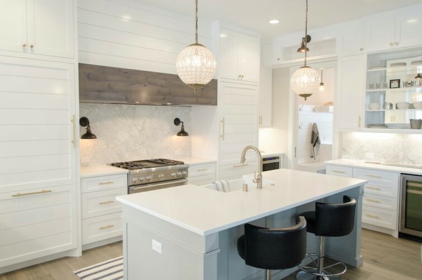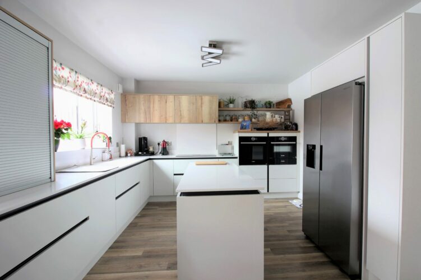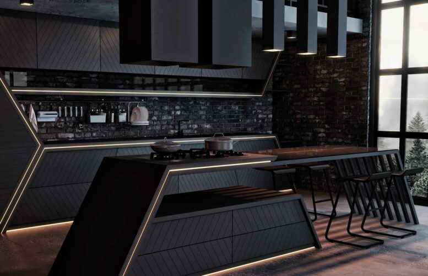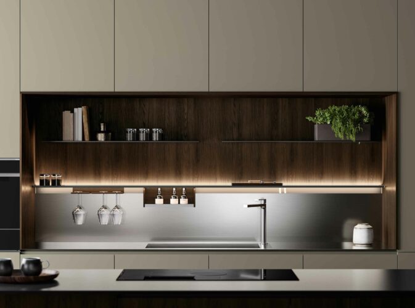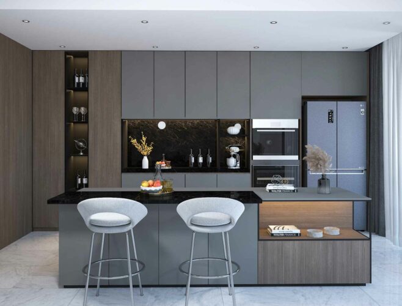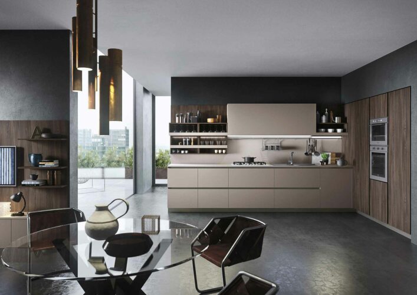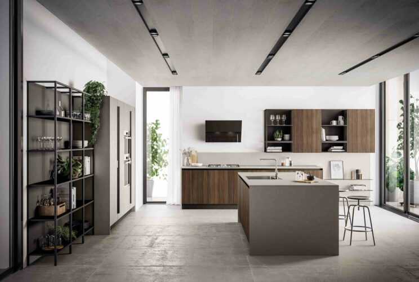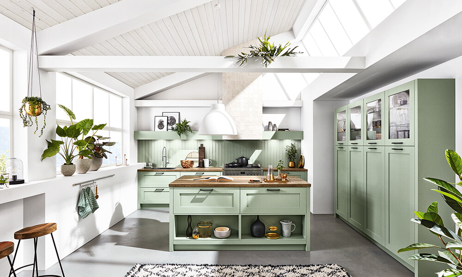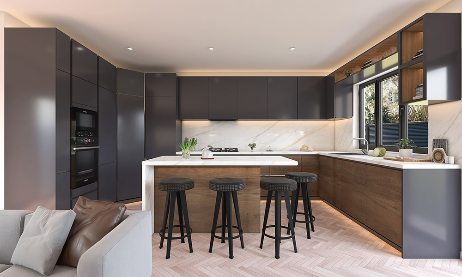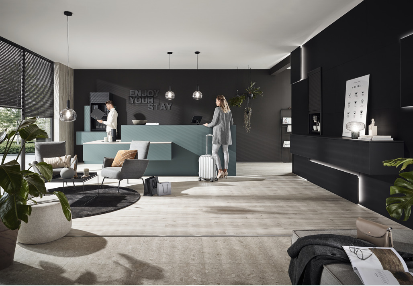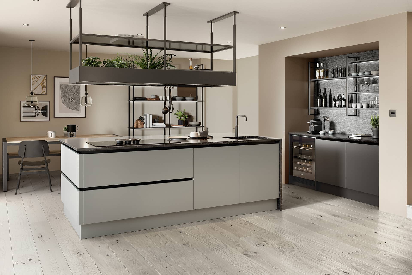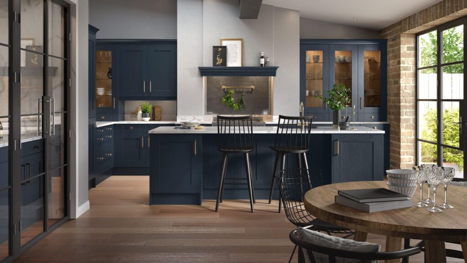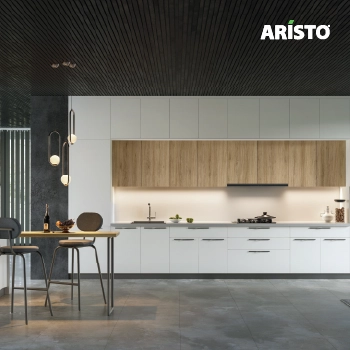The kitchen is a crucial room in the home, and its setting is very personal. From a small home kitchen setup to a big one, everything needs careful planning and attention before beginning the setting process. Moreover, skipping any step could have long-term repercussions on the home kitchen setting and design. Modern cabinets and furniture that meet your expectations are part of a well-thought-out modular home kitchen setting. Setting up an aesthetically pleasing and functional modular home kitchen is a challenging yet interesting task. The ideal layout depends on your lifestyle, work habits, and preferences because it is the first and most crucial phase in the kitchen design process. You can select the cabinets when you decide on the kitchen setup and layout. This article includes some ideas, dos and don’ts, and tips to create the ideal setting while keeping up with current trends and designs.
Contents
- 1 Kitchen setting principles and ergonomics
- 2 How to organise and set up your kitchen?
- 3 Kitchen setting ideas
- 3.1 Kitchen setting idea #1 – Decide on the layout
- 3.2 Kitchen setting idea #2 – Don’t forget the island
- 3.3 Kitchen setting idea #3 – Allocate zones
- 3.4 Kitchen setting idea #4 – Arrange your essentials as per the zones
- 3.5 Kitchen setting idea #5 – Glam up your area
- 3.6 Kitchen setting idea #6 – Deck up with bold cabinets
- 3.7 Kitchen setting idea #7 – Hang chic lighting fixtures
- 3.8 Kitchen setting idea #8 – Go for practical shelving
- 3.9 Kitchen setting idea #9 – Ensure proper flooring
- 3.10 Kitchen setting idea #10 – Place the appliances correctly
- 3.11 Kitchen setting idea #12 – Incorporate under-cabinet lighting
- 3.12 Kitchen setting idea #13 – Integrate natural and eco-friendly features
- 4 Types of modular kitchen layouts
- 5 Cost of modular kitchen
- 6 How to organise your small kitchen to improve efficiency?
- 7 20+ unique modular kitchen settings (Image Gallery)
- 8 FAQs
- 8.1 What colour suits a small kitchen?
- 8.2 What should be the minimum distance between the sink and the stove?
- 8.3 Where should a refrigerator be placed in the kitchen?
- 8.4 What is the most functional kitchen layout?
- 8.5 What should be the minimum distance between the fridge and the stove?
- 8.6 Which is the best kitchen position as per vastu?
- 8.7 What are the best modular kitchen brands in India?
- 8.8 How can I use kitchen appliances to design my modular kitchen?
- 9 Designing a kitchen: Unraveling 23+ tips to upgrade your kitchen
Kitchen setting principles and ergonomics
Analyse your kitchen setup to determine what functions well for you and what does not, such as whether an island is necessary. The next crucial step is to fit everything into your cooking area after you have finalised all the components. You need precise measurements of the kitchen’s dimensions, cabinetry, appliances, etc. Moreover, if measurements aren’t exact, a functional plan and sufficient storage units won’t work.
Before diving into home kitchen setup ideas and design tips, it’s essential to understand the fundamental principles of kitchen setting and ergonomics. These principles ensure that your kitchen not only looks great but functions efficiently, making everyday tasks smoother and more comfortable.
Zone allocation for optimal workflow
To create a kitchen that works seamlessly, it’s important to divide the space into functional zones. This approach not only maximises efficiency but also ensures that everything you need is within easy reach.
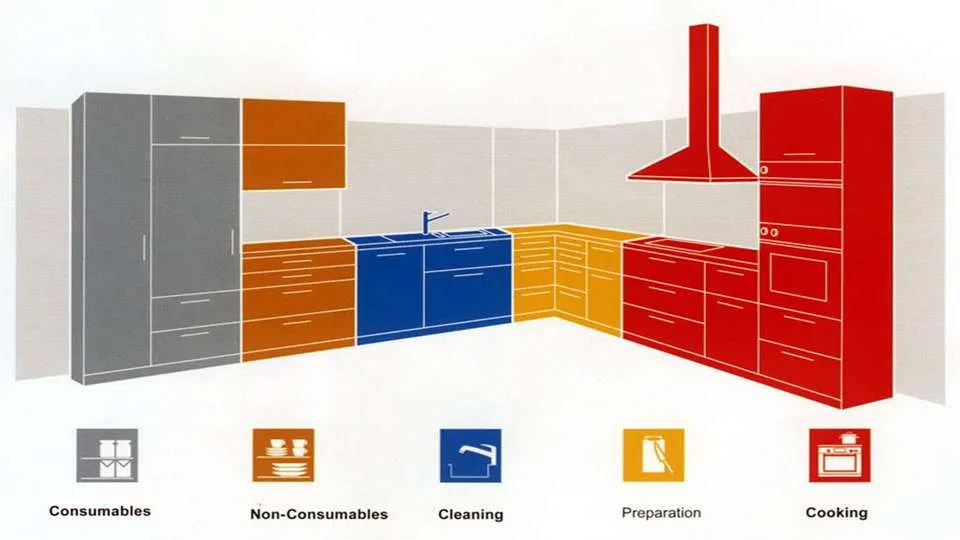
Image Source: Blum South East Asia on Facebook.com
The kitchen is typically divided into four main zones: prepping, cooking, cleaning, and storing.
- Prepping zone: The prep zone should have maximum counter space and it should be close to both the refrigerator and the storage to allow easy access to everything you need while preparing meals. Also, have your trash can close to this area to throw away waste instantly.
- Cooking zone: The cooking zone should include your cooktop and some storage space to house your spices and basic cooking utensils. Keep in mind that you will be moving around a lot in this area, so plan for space accordingly.
- Cleaning zone: This zone comprises the sink and storage space to keep washed dishes. It’s essential to maintain hygiene in this area as it is vulnerable to grime and mould build-up.
- Storing zone: The storage includes space for consumables and non-consumables. The storage zone should ideally be located near the entrance to the kitchen. This area includes the fridge, countertops, and cabinets.
The work triangle
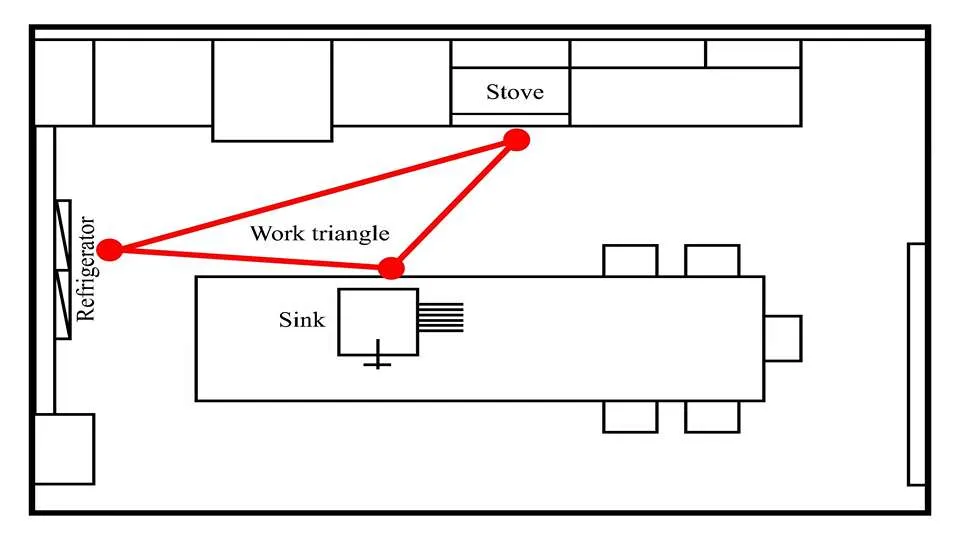
Image Source: Vectorstock.com
The work triangle creates a distinct space for cooking, cleaning, and storing. It creates a clear path between the cooktop, the sink, and the refrigerator. This concept results in a kitchen setup that has a practical and visually appealing design. Some basic rules to follow here are that each leg of the triangle should be between 1.2 to 2.7 metres and the combined length should be between 4 to 7.9 metres. Furthermore, no appliances or cabinets should intersect any of the legs in the triangle.
How to organise and set up your kitchen?
Planning and setting up your modular home kitchen can be an exciting process, but it can also be overwhelming if you don’t know where to start. A well-designed kitchen can make cooking and meal preparation easier and increase your home’s functionality and value. Here are some tips:
Begin with the essentials
Keep your silverware in an upper small drawer near your dishwasher or sink. If you don’t have either, this may not be helpful. If you have an island, consider placing the drawer there. For an existing kitchen, buy a silverware organiser and use a nice-looking container to keep things tidy. The right spot is a small drawer to the right of the sink, rather than the left, which can be hard to access when the dishwasher is open.
Organise the everyday dishes
If you have multiple cabinets for dishes and glasses, consider placing your everyday dishes close to the dishwasher but not blocking its open door. Position them to the left of the sink if the dishwasher is to the right. If you have a limited wall or tall cabinet space, use a pantry cabinet or a tall hutch-style cabinet to store your dishes. Drawer inserts are also a great option. Alternatively, remove the doors from an existing cabinet to create easy access and a decorative design.
Cookbooks, wine, and oversized bowls
If you have a cabinet above your refrigerator, you could remove the doors and utilise the space by adding a wine rack, an extra shelf for your cookbooks, or some cool-looking serving bowls. Usually, this area is just filled with items that you seldom use and occupy valuable space. By transforming it into a beautiful display, you can make the most out of this deep and neglected space.
Utensils, knives, and everyday spices
To keep your kitchen organised, explore the numerous adjustable organisers on the market, such as wall rail systems for utensils and spices, silverware organisers, pot racks, or spice drawer inserts that fit various cabinet sizes. Appliances, mixing, and salad bowls can be placed on open shelves under islands or a baker’s rack. Magnetic knife bars on walls provide easy access and free drawer and counter space. Drawer organisers are ideal for standard-sized spices and can be adjusted to fit different drawer sizes.
Oils, vinegars, and taller spices
When cooking in your kitchen, it’s practical to store oils, bottles of vinegar, taller spice jars, and salt, condiments, and sauces in a cabinet next to your stove for easy access. Instead of walking to the pantry for these items every time you need them, keep them within reach. If you have cabinets between your sink and stove, consider using the furthest wall cabinet on the right to store tall spices, oils, and vinegar bottles.
Pots and pans
For convenient access, store your pots and pans near your stove or cooktop. Roll-out shelves are preferable to drawers, and having a dedicated lid drawer is even better. Roll-outs are shallower, making it easier to find the pots you need. If you have a cooktop, place them underneath and beside the stove if you have a range. If there’s limited space, an island near the stove or a cabinet perpendicular to you is a viable option. Pot racks are also useful, whether ceiling-mounted, wall-mounted, or shelf-style. They can save storage, especially in smaller ones.
Casserole dishes and small appliances
To ensure easy access, store your casserole dishes and small appliances in cabinets with roll-outs. As for Tupperware, it’s best to keep them in drawers. If you have a lazy susan or blind corner cabinet, use it for heavier items like small appliances, as lightweight items tend to get stuck and fall. Avoid the risk of having a wall cabinet topple on your head by opting for drawers to store Tupperware.
Dry goods and the food pantry
To avoid the frustration of looking for things you can’t find, store all your dry goods in the pantry if you have one. Don’t spread them out in the wall cabinets because you have empty ones. Put the items you use more often close to the stove, and less-used spices and sauces can go into the pantry. If you love baking, consider carving out a spot just for baking items like sugar, flour, etc. You could even create a sprinkle drawer if you have the space!
| Also see: 10 Best kitchen remodeling ideas |
Kitchen setting ideas
Kitchen setting idea #1 – Decide on the layout
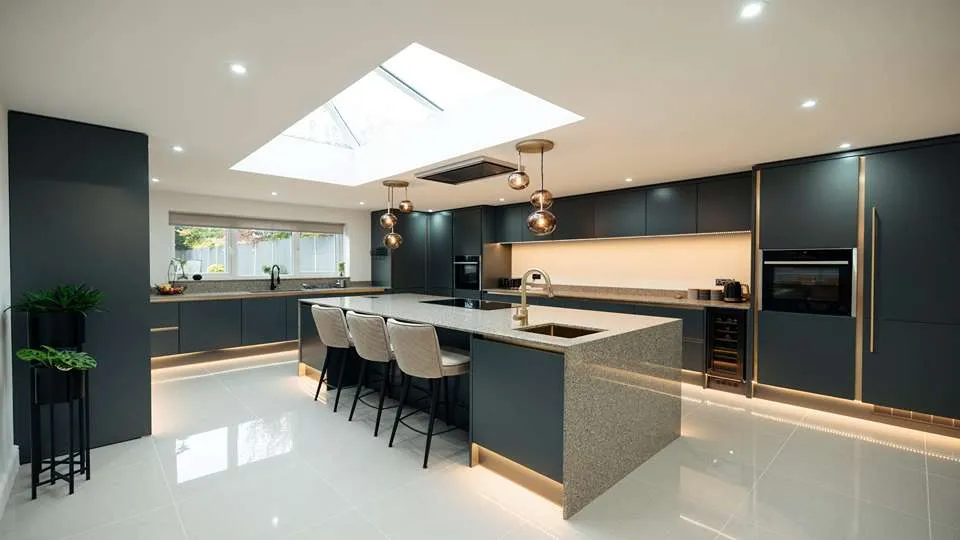
Image Source: Wrenkitchens.com
When it comes to kitchen setup, the layout is the first thing to consider. So, it should be ideally tailored according to your lifestyle and the cooking space. Depending on the shape of your cooking space, you can have a U-shaped, L-shaped, parallel, or straight layout.
Do’s: Plan the space between the work triangle and the kitchen setting in your home.
Don’ts: Avoid U-shaped or L-shaped layouts if you have a narrow space.
Pro Tip: If your space is limited, open-plan layouts can be your best choice. Since the cooking space is visible, keep it clean to keep away the mess
Kitchen setting idea #2 – Don’t forget the island
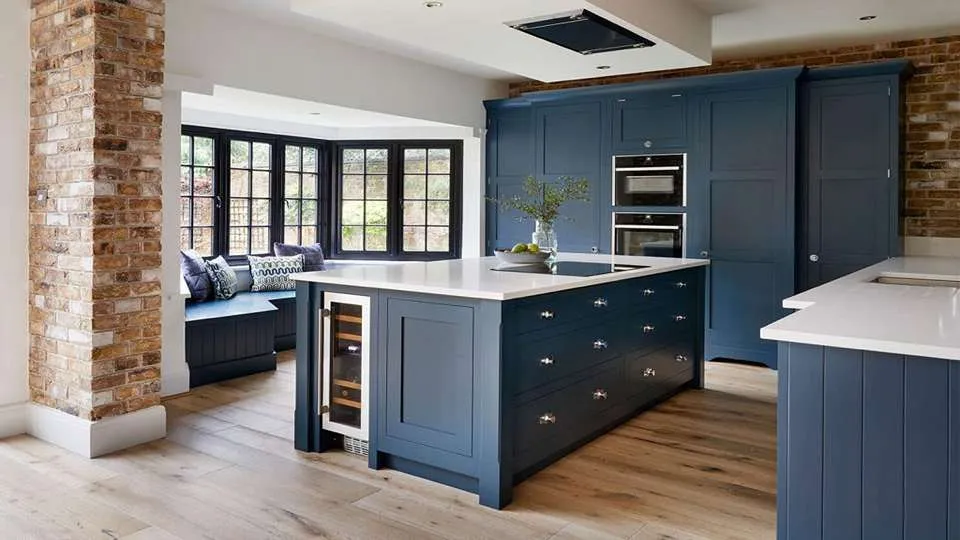
Image Source: Tomhowley.com
If you have enough room in an open-concept cooking space, the island becomes a statement addition. It can function as a cooktop, a space for the sink, or a prep area. Moreover, always consider how you want to use the island before choosing a design because of its incredibly flexible use.
Do’s: Install electrical outlets on the island to use your countertop appliances whenever you need them.
Don’ts: Avoid placing the stove on the island.
Pro Tip: Allow at least 1 meter of space around the island when installing it or more if you want a wide walkway or seating area surrounding the island
| Also see: Design of island kitchen: Things to know & 15 ideas to steal |
Kitchen setting idea #3 – Allocate zones
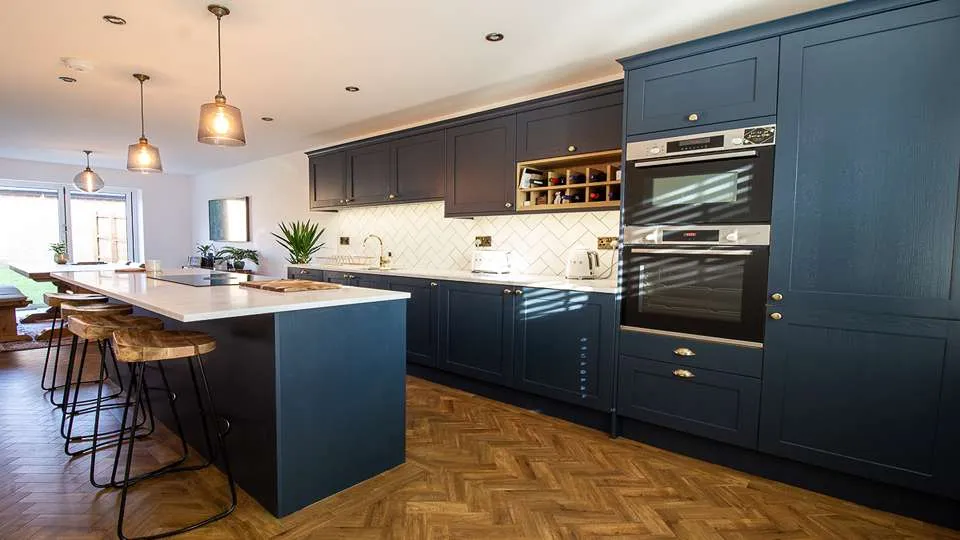
Image Source: Owen-williams.co.uk
The kitchen can be divided into 5 zones: consumables, non-consumables, cleaning, preparation, and cooking. The majority of cooking spaces can be divided into these regions. A fridge (consumables zone), cupboards (non-consumables zone), a sink (cleaning zone), a small area for countertop space (preparation zone), and a stove (cooking zone) are likely the only necessities you should allocate to these zones.
D0’s: Keep the consumables, preparation, and cooking zones as close as possible.
Don’ts: Avoid allocating the non-consumables or cleaning zone near the consumables zone.
Pro Tip: Ensure adequate counter space close to the stove to chop vegetables or mix ingredients
Kitchen setting idea #4 – Arrange your essentials as per the zones
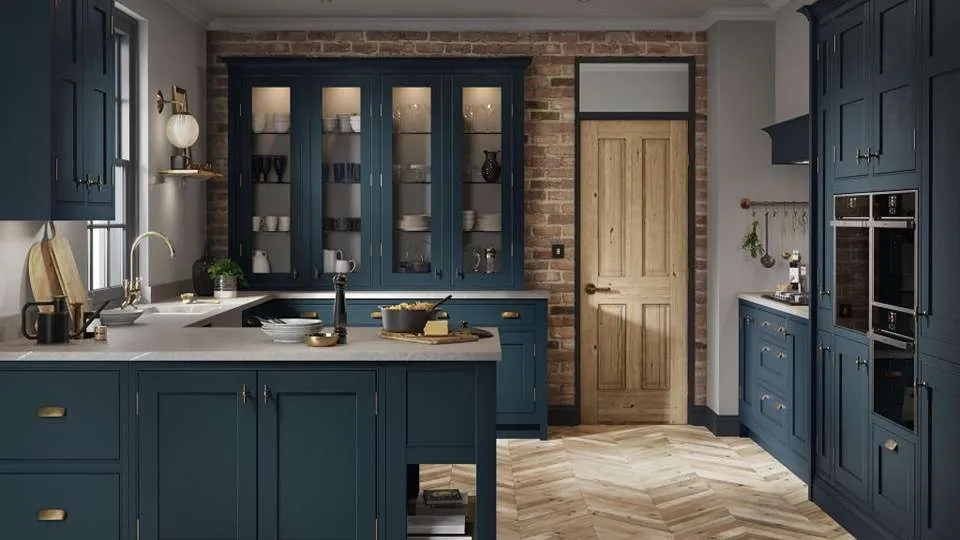
Image Source: Polishedkitchendesigns.co.uk
The purpose of creating zones in your cooking space is to allow you to organise items for better accessibility. The consumable zone is for keeping most of your food supplies, whereas everyday utensils like plates, bowls, glasses, and cutlery belong to the non-consumable zone. Keep the trash, dishwasher, and washbasin in the cleaning zone. The region where the hob, stove, and microwave are located is your cooking zone.
Do’s: Divide the consumable zone into two areas: one for your refrigerator (fresh food) and the other for your pantry or food cabinets (dry goods, oils, etc.).
Don’ts: Don’t neglect the work triangle concept.
Pro Tip: Keep the kitchen utilities as close as possible, as per the relevant zone
Kitchen setting idea #5 – Glam up your area
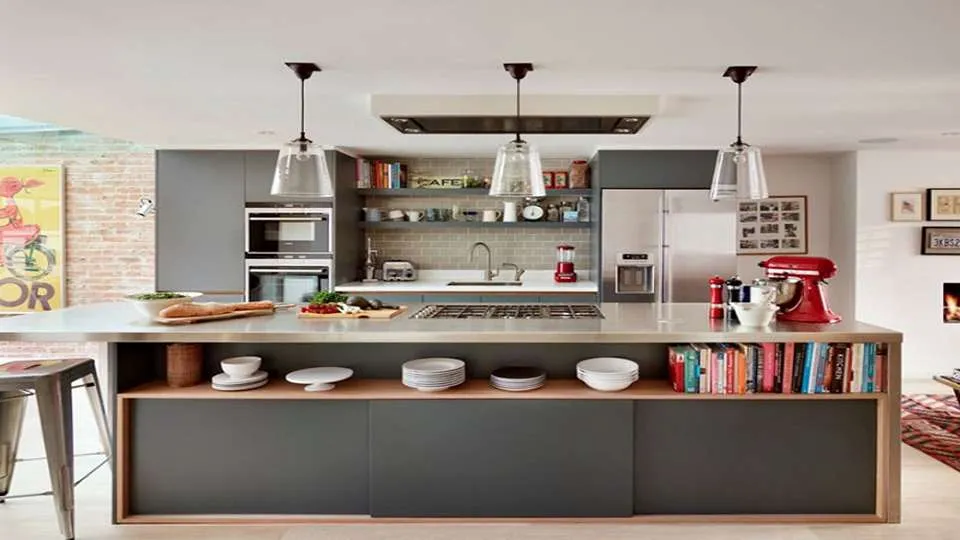
Image Source: Medium.com
The ceilings, floors, cabinets, and window treatments of a kitchen are all great places to use colour and decor. So, if you want your cooking space to serve as a background for various décor objects with varying colours, patterns, and personalities: white, cream, off-white, and pale grey are excellent colour choices. Also, to make an impression in a place as neutral as a kitchen, you may use high-gloss paint or vibrant wallpaper for the ceilings.
Do’s: For the windows, go for colourful window treatments to establish a focal point.
Don’ts: Avoid painting your cooking space with dark colours as it can make it appear smaller and less welcoming.
Pro Tip: Add a statement rug to inject a happy dose of colour and pattern
Kitchen setting idea #6 – Deck up with bold cabinets

Image Source: Herringbonekitchens.com
The design of the cabinets should match the functional aspects of your modular home kitchen setting without competing with the architectural elements of your home. So, you can incorporate traditional, modern, or freestanding cabinet styles into your contemporary or vintage house. For a traditional-style cooking space, you can choose hardwood or plywood; fiberboards have a stylish, minimalist appearance. Contrarily, choose hardware finishes like polished brass, antique brass, satin nickel, chrome, and matte black, depending on your kitchen style.
Do’s: Go for glass-front wall cabinets for visual balance and storage space.
Don’ts: Don’t overcrowd the walls with huge wall cabinets.
Pro Tip: Install cabinet lighting to find your kitchen utilities easily
| Also see: Shift towards minimalist interior kitchen design |
Kitchen setting idea #7 – Hang chic lighting fixtures
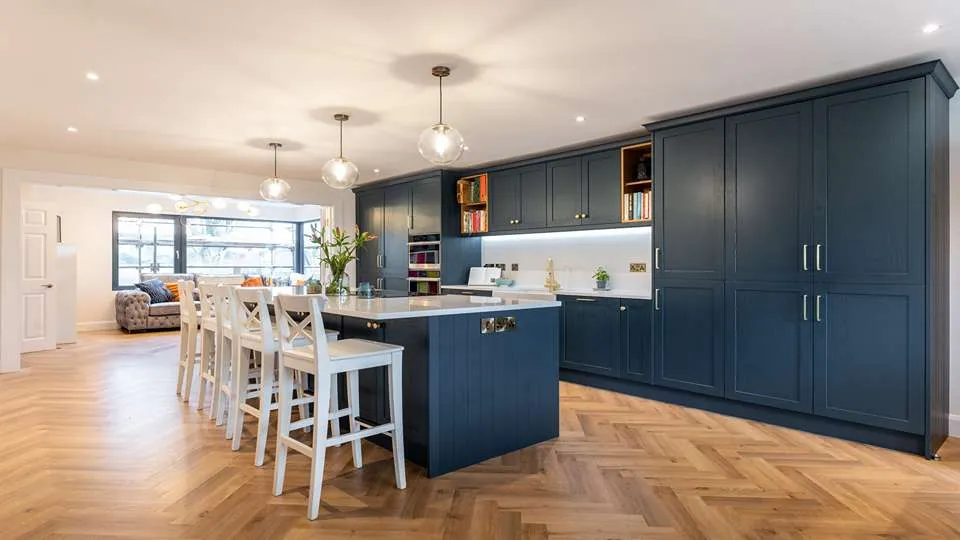
Image Source: Gallagherkitchens.ie
Kitchens with stylish and adaptable lighting create a positive atmosphere and enhance the room’s overall appearance. So, installing LED accent lighting allows you to highlight your dinnerware while also providing task lighting for cooking. While strip lights installed beneath the cabinetry are essential for downlighting, you can also go for cove lights or chandeliers to balance the mood. Since the lighting system unifies the entire kitchen design, it should be planned early in the home setting process.
Do’s: Make different ways to allow natural lighting.
Don’ts: Avoid warm lights if you have a vibrant cooking space.
Pro Tip: Go for decorative pendant lights if you have a small kitchen space
Kitchen setting idea #8 – Go for practical shelving
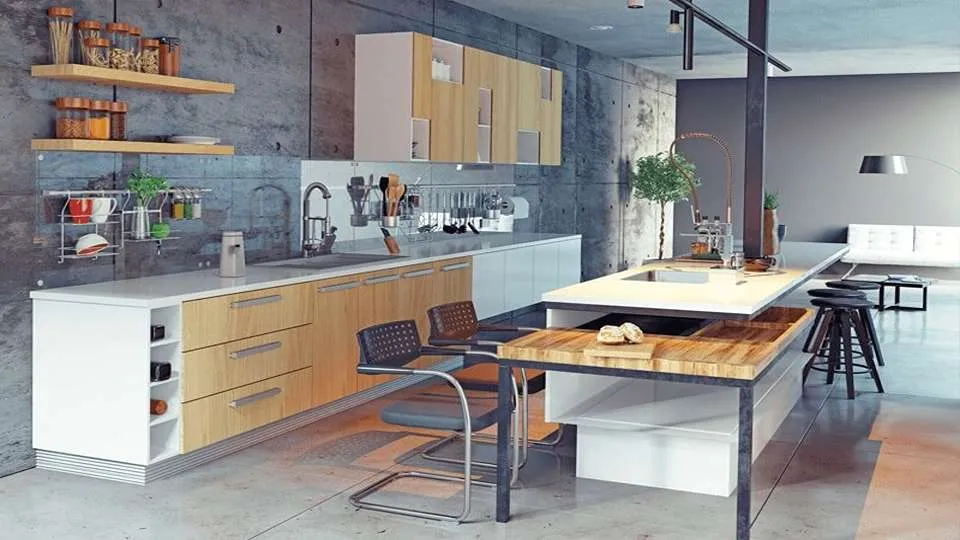
Image Source: Trendswoodfinishing.com
For simple organisation and accessibility, it is always a plus to have a modular kitchen setup with lots of storage space. However, the cabinets can occasionally look excessively hefty. Therefore, to achieve the much-needed aesthetic harmony in the kitchen, break up large blocks of doors and drawers and introduce attractive open shelves. Also, you can use these shelves to arrange your wine collection or showcase your dinnerware which will further enhance the beauty of your cooking area.
Do’s: Keep kitchen items you don’t use frequently on the shelves.
Don’ts: Avoid cluttering up the shelves with too many kitchen items.
Pro Tip: Keep rolling carts to maximise storage if you are ditching the bulky wall cabinets
Kitchen setting idea #9 – Ensure proper flooring
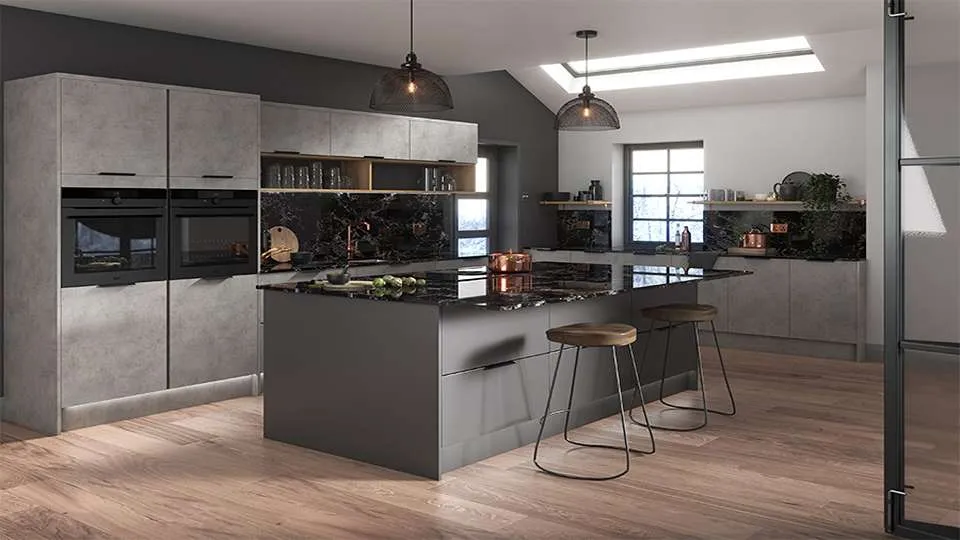
Image Source: Diy-kitchens.com
The flooring is a crucial component of the kitchen setup process since it frequently experiences high levels of condensation and water splashes. For flooring, select durable materials with an anti-slip finish, such as tiles, wood, laminate, vinyl, rubber, or concrete. However, before choosing a flooring material, always take durability, cleaning convenience, and simplicity into account in addition to style and appearance.
Do’s: Keep the flooring colour and pattern in sync with the kitchen walls and ceiling.
Don’ts: Avoid dark shades for kitchen tiles or slabs in small areas.
Pro Tip: Natural stone is the best option for kitchen flooring. If budget is an issue, vitrified tiles are the next best option
Kitchen setting idea #10 – Place the appliances correctly
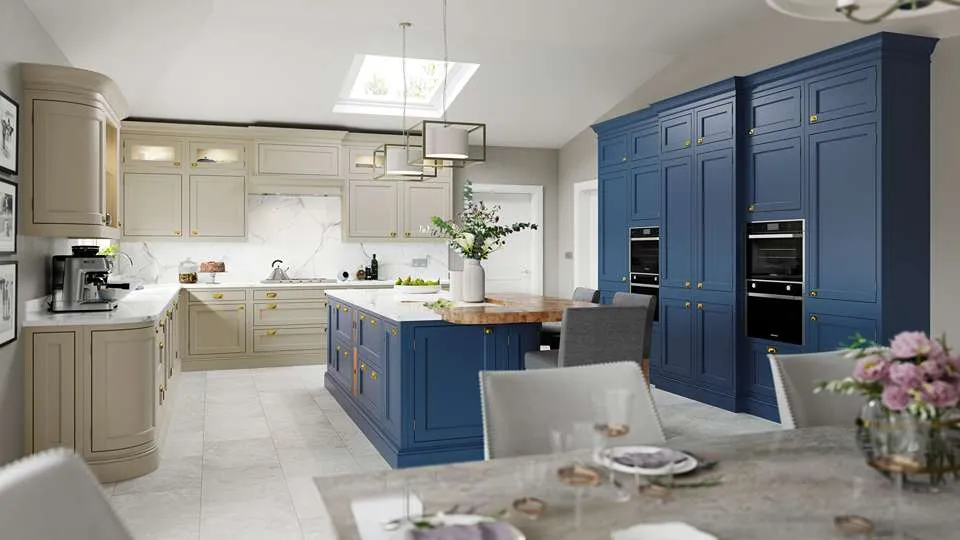
Image Source: Owen-williams.co.uk
The kitchen area is usually occupied by large cooking appliances, which are utilised for various tasks. These appliances include built-in ovens, chimneys, refrigerators, ovens, dishwashers, and other devices. So, while setting up, plan where these appliances will be placed, their proximity to each other, ease of access to them, and their size. This is important to avoid a protruding refrigerator or oven disturbing the workflow. Hence, choose all of your appliances before installing the cabinet units.
Do’s: Add multiple electrical outlets along the backsplash to use your countertop appliances whenever you need them.
Don’ts: Avoid keeping all small appliances, like the mixer, coffee maker, etc., on the countertops.
Pro Tip: If you have a small area, keep the refrigerator in the lobby or the living room
| Also see: How important are built-in appliances in Indian modular kitchens? |
Kitchen setting idea #11 – Add a breakfast bar
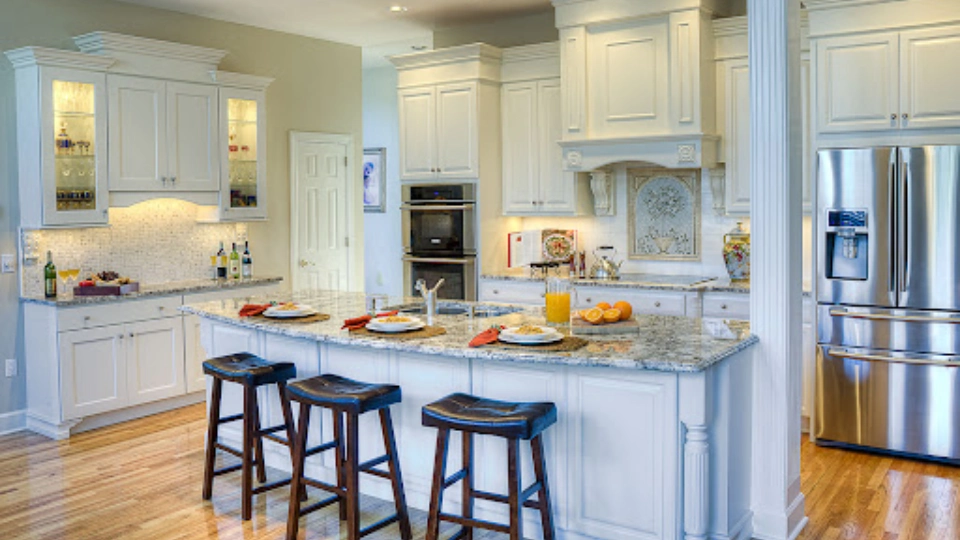
Image Source: Haskellinteriors.com
If the island countertop has enough space, a breakfast bar with casual seating is perfect for aesthetics and practical purposes. Barstool seating offers comfortable space for quick bites and socialising while cooking.
Do’s: Ensure that you choose the chairs with the right height and width
Don’ts: Avoid placing the barstools at heavy traffic paths in the kitchen
Pro Tip: Integrate electric outlets for charging devices
Kitchen setting idea #12 – Incorporate under-cabinet lighting
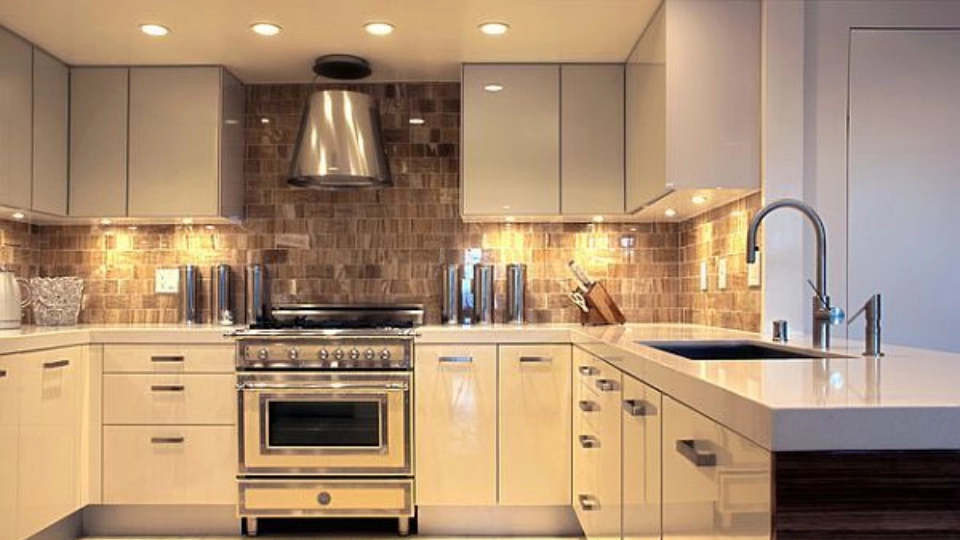
Image Source: Pinterest.com
Under cabinet lighting provides a sleek look to modular kitchens and can be incorporated into the existing setup. The colour changing LEDs can be adjusted to different moods, allowing a customisable touch to the kitchen.
Do’s: Opt for waterproof options near the sink
Don’ts: Avoid placing the kitchen appliances near the lighting
Pro Tip: Consider motion sensors or home automation systems for operating under-cabinet lighting
Kitchen setting idea #13 – Integrate natural and eco-friendly features
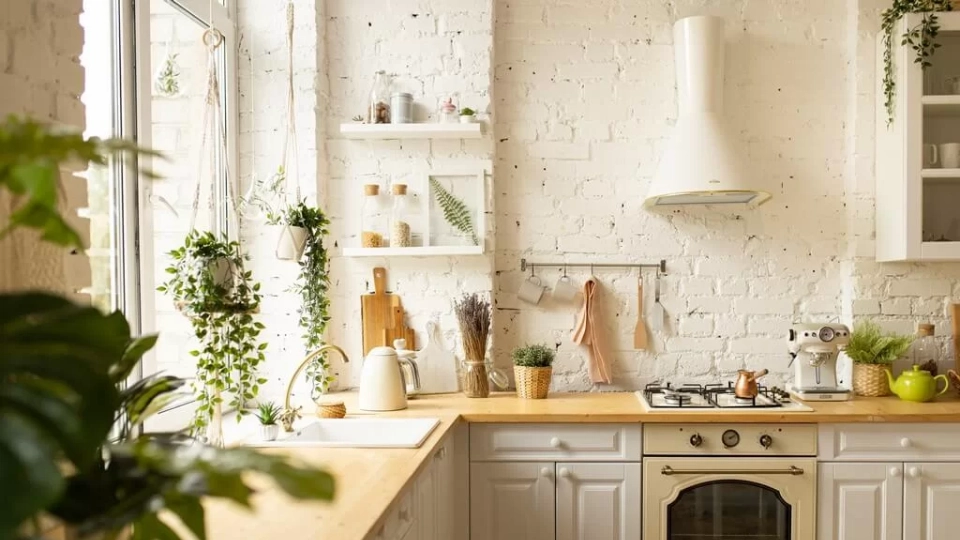
Image Source: Timesproperty.com
Choose sustainable materials to build the kitchen and introduce openings for natural lighting, such as large windows or skylights. You can also add plants in the kitchen for easy access to fresh herbs. Recycle and compost containers are also some of the best eco-friendly options.
Do’s: Choose water-saving fixtures and prioritise organic products
Don’ts: Avoid using harmful cleaning products
Pro Tip: Go for multi-purpose appliances
Types of modular kitchen layouts
Kitchen setting layout #14 – U-shaped
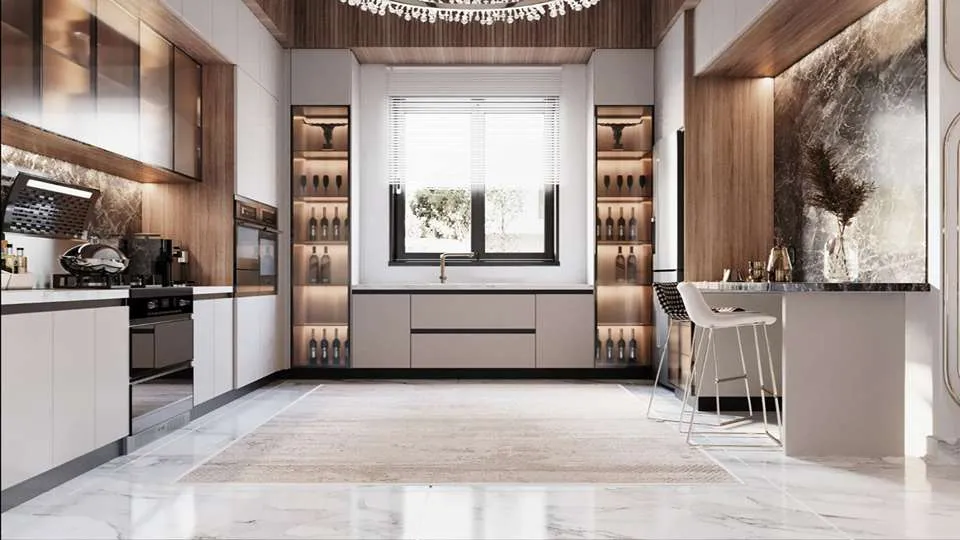
Image Source: Arwa M Moustafa on Behance.com
In this layout, the counters are positioned around the three kitchen walls, which resemble the letter “U.” This setup is adaptable and suited for both large and small kitchens. Compared to other layouts, it offers greater room for installing cabinets. This kitchen setup is ideal for cooking if multiple people cook simultaneously because it has plenty of counter space.
Kitchen setting layout #15 – L-shaped
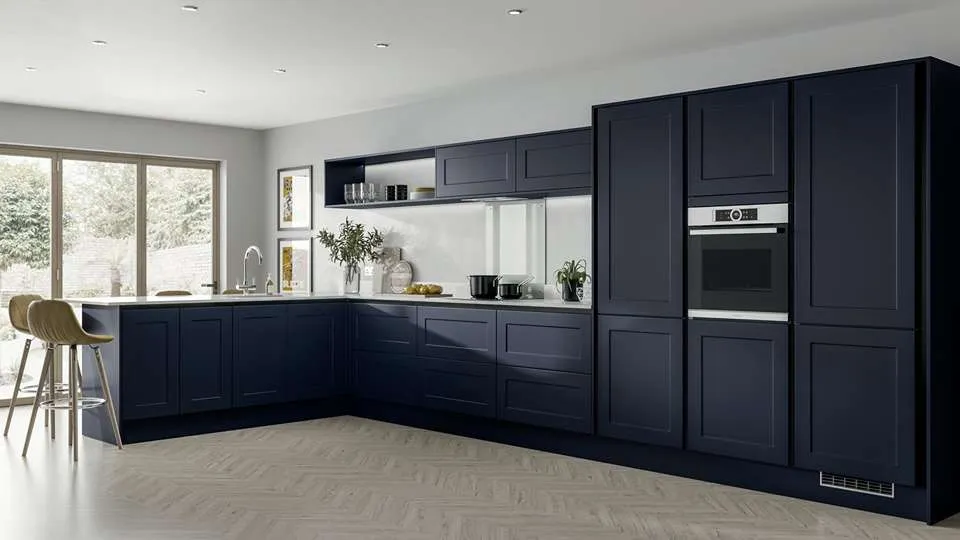
Image Source: Wefitqualitykitchens.co.uk
In this well-known kitchen setup, the countertops are placed at right angles, which form an “L” shape. This layout is perfect for compact kitchen designs. This layout works well in homes with square kitchen plans and for small kitchens. The L-shaped format efficiently uses the corner space, which provides additional storage options.
Kitchen setting layout #16 – Island
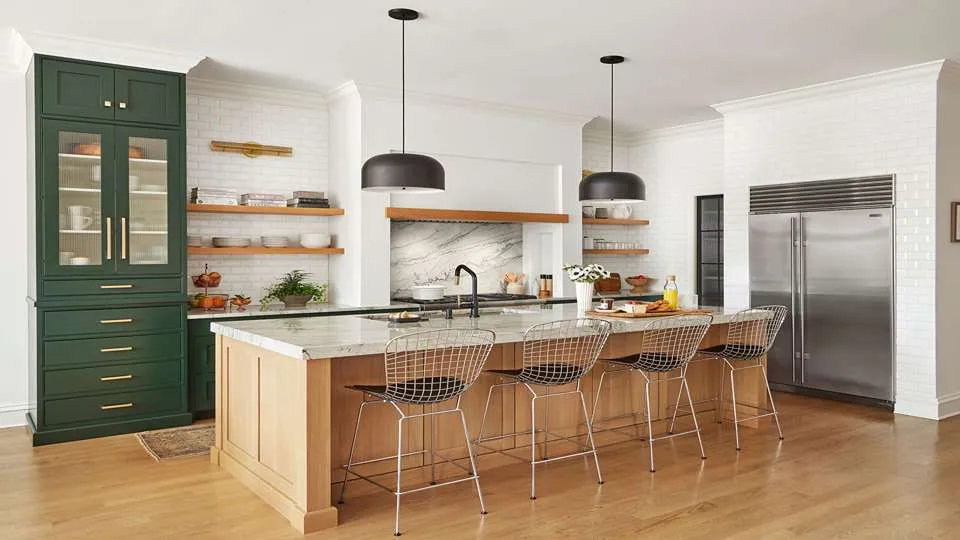
Image Source: Rarchitecture_Melbourne on Unsplash.com
The island kitchen is a sought-after setup in open-plan houses because it offers a spacious work surface and storage area in the centre of the kitchen. The customisable island may include a cooking area, prep area, bar, and wine refrigerator. Furthermore, these can also be used to enjoy meals with family.
Kitchen setting layout #17 – Straight
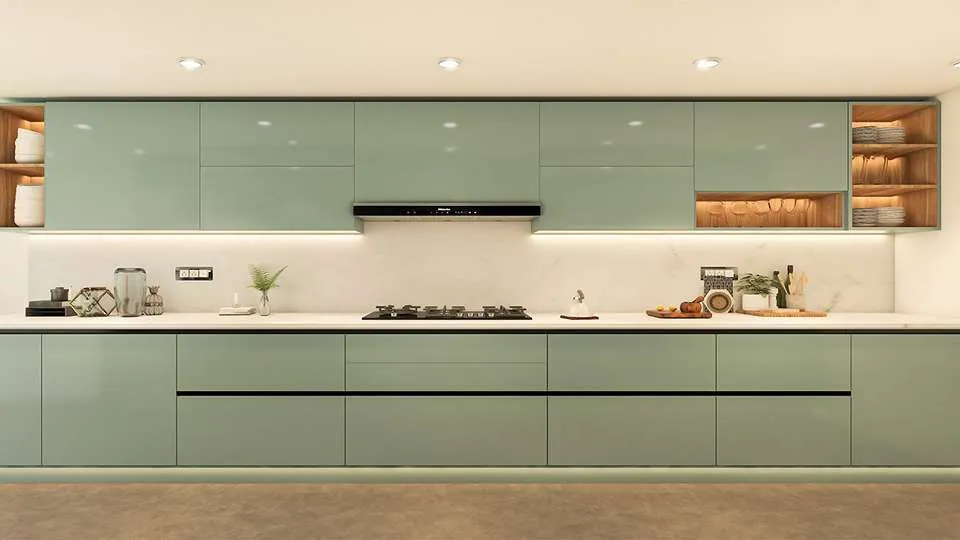
Image Source: Telkitchens. in
This basic setup is typically seen in smaller kitchens because it saves space without sacrificing efficiency. The straight kitchen layout consists of cabinets mounted against a single wall. It can include cabinet space at the top and bottom of the kitchen to create a sleek design.
Kitchen setting layout #18 – Parallel or galley
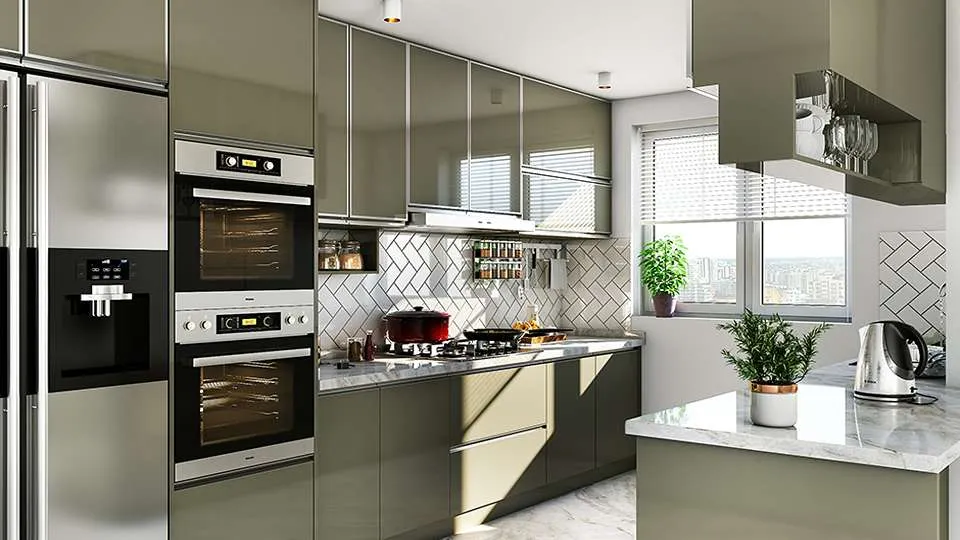
Image Source: Mport.in
This is one of the most efficient kitchen layouts because it can be conveniently divided into two independent units when needed. The countertops in this type of kitchen are arranged along two walls that are parallel to each other. Small homes with narrow kitchens benefit most from parallel layouts.
Kitchen setting layout #19 – Peninsula
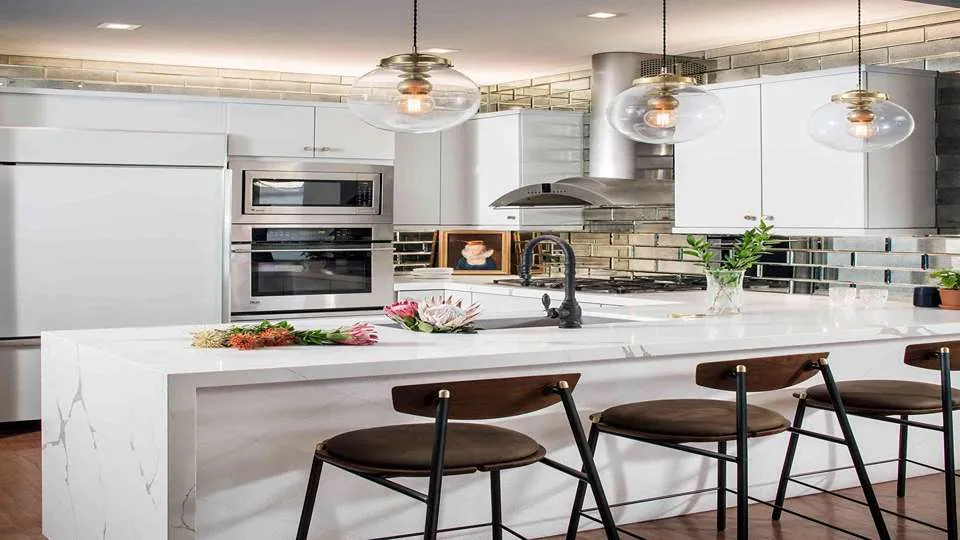
Image Source: Chipperhatter.com
The peninsula layout features a kitchen counter that extends from a wall or cabinetry and is similar in appearance to an island kitchen. This type of kitchen design is opted for when there isn’t enough room for a standalone island.
Cost of modular kitchen
Based on material
| Material | Price range |
| Plywood | Rs. 40 per sq. ft. to Rs.200 per sq. ft. |
| MDF | Rs. 40 per sq. ft to Rs. 120 per sq. ft. |
| HDF | Rs. 11 per sq. ft. to Rs. 175 per sq. ft. |
| Solid wood | Rs. 600 per sq. ft. to Rs. 2,000 per sq. ft. |
| HPL | Rs. 200 per sq. ft. to Rs. 1,500 per sq. ft. |
| Stainless steel | Rs. 8,000 per sheet to Rs. 10,000 per sheet |
| Chipboard cabinet | Rs. 40 per sq. ft. to Rs. 500 per sq. ft. |
Based on layout
| Kitchen layout | Price range |
| L-shaped layout | Rs. 3,000 per sq. ft. to Rs. 4,200 per sq. ft. |
| Straight shape layout | Rs. 600 per sq. ft. to Rs. 2,250 per sq. ft. |
| Parallel layout | Rs. 1,200 per sq. ft. to Rs. 1,750 per sq. ft. |
| U-shaped layout | Rs. 225 per sq. ft. to Rs. 850 per sq. ft. |
| Know more about the cost of a modular kitchen! |
How to organise your small kitchen to improve efficiency?
| Also see: How to design the perfect small modular kitchen? |
20+ unique modular kitchen settings (Image Gallery)
-
Image Source: Norfolk Kitchen & Bath
-
Image Source: Wholesale Cabinets
-
Image Source: Nolte Kitchen
-
Image Source: Kube Kitchens
-
Image Source: Wooden Street
-
Image Source: Wellborn Cabinet
-
Image Source: Dan Kitchens
-
Image Source: Foyr Neo
-
Image Source: The Kitchen Depot
-
Image Source: TEL Kitchens
-
Image Source: Raymunnkitchens.co.uk
-
Image Source: Raymunnkitchens.co.uk
-
Image Source: Daniel Hassan on Behance
-
Image Source: Omar Darwish on Behance
-
Image Source: Macro Podrini on Behance
-
Image Source: Aarom Huber on Unsplash
-
Image Source: Owen-williams.co.uk
-
Image Source: Burak LAFCI on Behance
-
Image Source: Marco Podrini on Behance
-
Image Source: Kristine Grimaldo on Behance
-
Image Source: Snaidero.com
-
Image Source: Macro Podrini on Behance
| Also see: Designer kitchens: 50+ ritzy ideas and brands |
The kitchen is the centre of activity in your house, so it must be attractive and functional. This depends on your modular home kitchen setting, which you create by choosing the right plan, design, furnishings, cabinets, materials, and finishes. Setting up a modular cooking area requires selecting the right utilities because it calls for optimal functionality in an environment of intense heat and moisture.
Your kitchen setup is influenced by many things, including how much time you spend in the kitchen and the size of your family. Also, never forget that a well-planned kitchen with the appropriate functionality, storage options, and accessories will enhance your cooking experience regardless of the time spent and the number of people you serve.
Your modular kitchen design and setup should reflect your personal preferences. You may want to have a minimalist kitchen or a rustic one, but you need to budget carefully. Hence, to stay within your budget, opt for proper materials and finishes that guarantee the longevity of your kitchen’s most frequently used areas.
You are now prepared to rethink your kitchen setup using the best materials. So, use some of our above-mentioned tips and make your cooking space a reflection of your individuality.
FAQs
What colour suits a small kitchen?
Light colours are ideal for small kitchens because light will naturally reflect off the surfaces painted in light colours, preventing the space from feeling confined and dark. The most popular choice is bright white or cream, but there are many more neutral hues you can choose, like pale yellow, light green, beige, and grey.
| Also see: 7 Popular kitchen cabinet colour schemes to match your appliances |
What should be the minimum distance between the sink and the stove?
The ideal distance between the sink and the stove is around 4 to 9 feet. If spaced correctly, this distance should allow you enough room to walk around and navigate conveniently within the space.
Where should a refrigerator be placed in the kitchen?
The southwest corner is the ideal location for the refrigerator. Also, don’t place the refrigerator in the north or the east direction. When placing the fridge, make sure it is not close to a corner or attached to a wall.
What is the most functional kitchen layout?
The most popular setting is the L-shaped design, which is quite practical and can be adjusted to fit practically any home kitchen size. An L-shaped arrangement, as the name suggests, has appliances and cabinets along two adjacent walls, forming a clear triangular path between work zones.
What should be the minimum distance between the fridge and the stove?
To move around easily, you need at least 4 feet of distance between the sink and the stove. However, this distance should not exceed 9 feet. This creates a seamless flow as it’s easy to take food out from the fridge and bring it to the prepping area.
| Also see: Design of modular kitchen: 10 avoidable mistakes |
Which is the best kitchen position as per vastu?
According to Vastu, your home’s southeast or northwest corner is the ideal location for your kitchen setup. This is because the winds blowing from the south to the west and the north to the east will not cause harm by fire.
What are the best modular kitchen brands in India?
The following are the best modular kitchen brands –
- Sleek by Asian Paints
- Wurfel Kuchen
- Haecker Kuchen
- REHAU Kitchen
- Godrej Interio
- Anchor by Panasonic
- Johnson Kitchens
- Spacewood
- Nolte Kuchen
- Arancia Kuchen
How can I use kitchen appliances to design my modular kitchen?
Consider opting for useful kitchen appliances, space-saving & complementing the modular interiors. For instance, a built-in microwave & oven can be integrated into kitchen cabinetry. A cooktop and range hood integrated into the counter saves space and makes the kitchen aesthetically pleasing. Pull-out pantry and storage, vertical freezer, etc. are some ideas for small kitchens.
*The featured image used in this article is from Behance.net
Designing a kitchen: Unraveling 23+ tips to upgrade your kitchen
The kitchen is a fundamental part of the house, and designing it is extremely subjective. From storage space to kitchen tiles









