Door jamb vs door frame – What is the difference?
A door jamb and a door frame are two different things. So, what is a
Every kitchen encounters common issues because it is one of the busiest and trickiest-to-design rooms in the house. For this reason, having a well-organized, well-planned, and simple-to-manage kitchen is essential. By recognising these 7 major problems in the kitchen, you can overcome common kitchen issues with easy solutions and prepare meals in a pleasant, clean, and clutter-free environment. So, below listed are 7 common kitchen problems with simple solutions, organization, and storage hacks to resolve them.
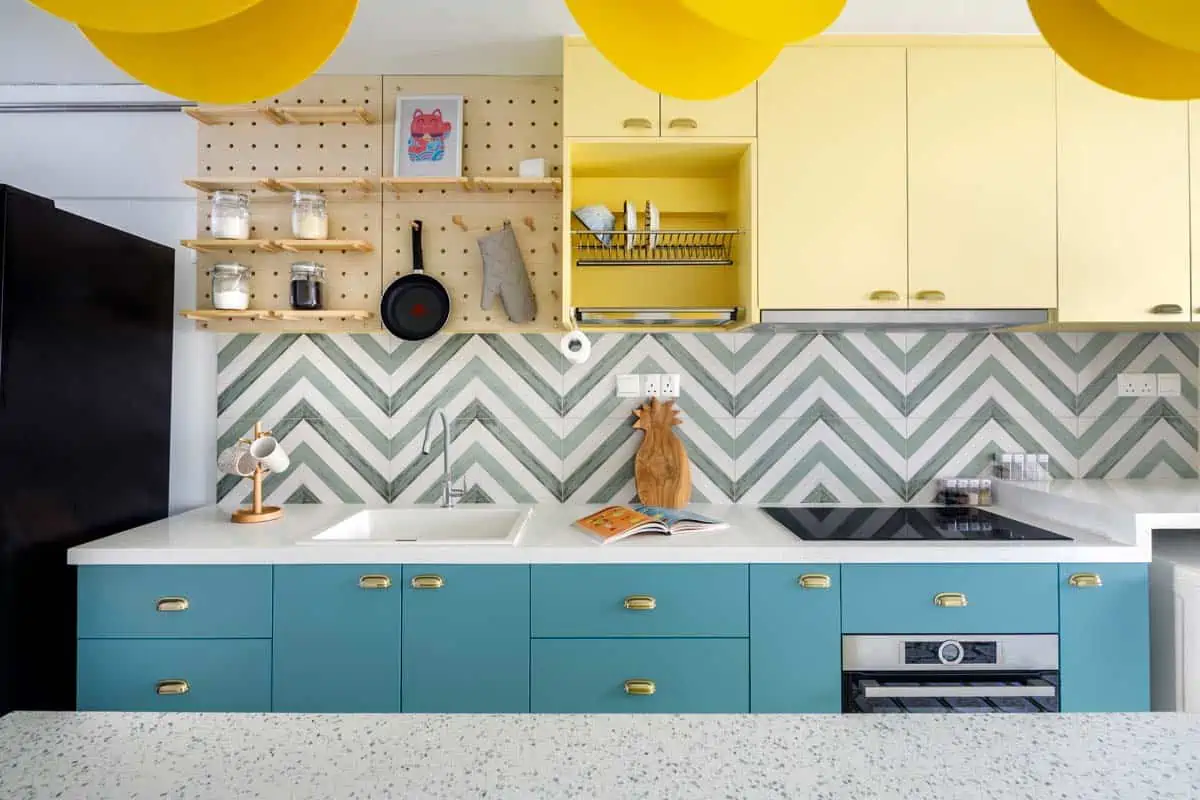
Image Source: Salt Studio
Make sure you effectively organise your kitchen so you can make space free of clutter. Include modular kitchen accessories like cutlery trays, bottle racks, spice racks, and spoon holders. Instead of freestanding appliances, choose stylish built-in ones. Ensure that all kitchen utensils, pantry items, storage bins, and appliances are arranged in a manner that they are accessible and can be found easily.
Most kitchens struggle with an abundance of chaos caused by inadequate storage, which is a big problem. By using full-height overhead cabinets to maximise vertical space and storing less often used items on the highest shelves, you can enhance the amount of storage in your kitchen. Include a small kitchen island if there is enough space for one because it can serve as a dining or breakfast table and can double up as a storage unit.
Grease and grime from everyday cooking stick to the walls and cabinetry. Spraying a white vinegar solution on sticky surfaces and wiping it down with a microfiber cloth can remove the stickiness.
Maintaining a clutter-free countertop will increase its usable space. Keep everything off your counter! Store your mixer, grinder, toaster, and blender in locked cabinets, and hang your pots, ladles, spatulas, and other kitchen utensils on the backsplash to free the counter space. These simple kitchen organization and storage hacks can do wonders for your layout!
Odours coming from the sink or blockage brought on by food residue are two of the most typical kitchen problems. To resolve this, add a cup of baking soda and some lemon juice to the sink. Leave them there for 15 minutes. Then, add a cup of white vinegar and wait for bubbles to form, run a gallon of boiling hot water through the sink to clean it. To prevent food particles from clogging the drain; you can also use a sink strainer.
Since kitchens produce a lot of fumes, odours, and pollutants, ensuring the space is well-ventilated can help. Include a chimney with great suction power and an exhaust fan within the kitchen. Clean the chimney from time to time and replace its air filters quarterly.
Poor lighting in the kitchen makes it appear dingy and also makes cooking a straining task. To resolve this issue, choose CFL or LED lights that are brighter if there isn’t enough natural light in the kitchen. Add more lighting, such as LED strip lights or recessed spotlights, beneath the overhead cabinets. Adequate task lighting in the kitchen for cooking can also act as an effective solution.
To learn more about an efficient kitchen design, read: Design of modular kitchen: 10 avoidable mistakes
Expand >>An otherwise flawless kitchen can severely suffer from careless hardware selection. Initially, choosing the right hardware fittings and cabinet material may seem like a simple step, but it can significantly enhance the appearance and functionality of your kitchen. When you are narrowing down your options for modular kitchen cabinet hardware, take these 6 factors into account.
Image Source: Emily Henderson on Pinterest
The style of your kitchen fittings should complement the other components of the kitchen’s decor. Arched panels on your cabinets will look good with rounded pulls or round knobs. Long square hardware designs will look fantastic with simple flat shutters. Curved forms are typically more classic, whilst square styles tend to look more modern.
All other considerations should come after comfort and functionality. Before making a purchase, make sure you use the hardware rather than just choosing it from a catalogue solely based on appearance. Check if the edges are jagged or sharp. Does it have enough room to fit your fingers through? Do “soft close” mechanisms actually close softly?
Budget is always a major factor, but do not sacrifice functionality or quality in favour of less expensive solutions. Your hardware will experience significant wear and tear, so if you skimp on quality, it won’t survive very long. In general, knobs cost less than pulls, and the cost will change according to the finishes you select (steel and chrome finish hardware are usually less expensive).
Image Source: Lindsey Mabry on Pinterest
Hardware is available in a variety of sizes. The dimension that matters is the space between the screws. This only applies to pulls, as knobs may be readily improved or exchanged. If you buy brass vine pulls with screws that are 21/4-inch apart and wish to replace them, you will have a difficult time finding a pull in that size. To avoid this, screw diameters range from 3-5 inches. Keep your hardware within the range of 14-inch increments.
Image Source: Pinterest
Your kitchen’s appearance and functionality may be affected by the handle style you choose. Pulls or lengthy handles are more practical for heavy-duty drawers because they help disperse the effort required to open a shutter or a drawer. Knobs are typically ineffective for wide and heavy drawers because they concentrate the force of the “pull” in one place.
Image Source: Pinterest
Apart from metal hardware fittings, another important item that needs your attention is the body of the kitchen cabinets. The material you choose as a carcass for your cabinetry will affect your whole kitchen aesthetic and user experience. Kitchen cabinet materials range from MDF, particleboard, and fibreboard to plywood and solid wood. After selecting your cabinet material, you also need to select a finish type from laminate, membrane, or polyurethane.
So, to learn more about kitchen planning or remodelling, read: Kitchen design layout
|
If you want to buy top-quality hardware for your modular kitchen from the best brands, click on the link given below to check your options and submit your inquiries:
For more details, contact below:
|
Expand >>
The right plan for a modern kitchen design is essential to make the room function smoothly. However, there are other considerations as well. Read our list to make sure you have all 7 of the fundamental components of a well-designed kitchen that will make daily cooking chores fun.
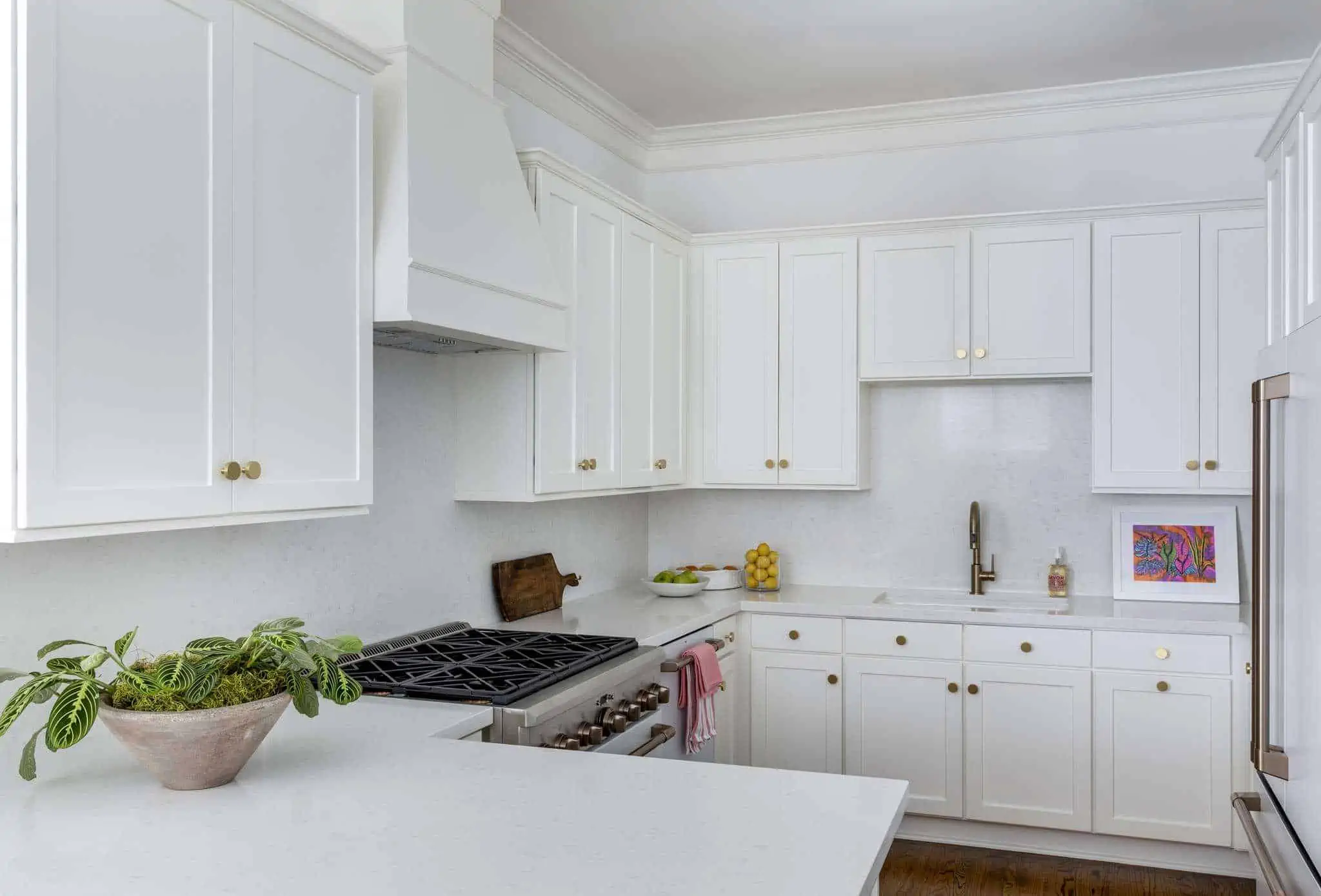
Image Source: Molly Culver
It’s important to pay attention to the fixtures while deciding where to spend money. While a tastefully chosen faucet can give a basic sink a high-end appearance, a lovely handle can improve a conventional cabinet. Since the fixtures and hardware in your kitchen will be used extensively, it makes sense to spend money on high-quality items to guarantee that they are sturdy, long-lasting, and easy to use.
The floor must perform well in a space with high traffic, such as a kitchen. You can choose from a variety of surfaces, including natural stone, concrete, ceramic, and porcelain. Fine wood is another option, but be sure to seek guidance on how to seal it and prevent water damage. Consider how your floor will fit in with the rest of your design and if you’ll ever want to modify it. Most styles and colours will complement traditional stone tiles. However, a patterned floor may also look gorgeous depending on the theme of your space.
Your kitchen’s design might transform with the surface you install behind your work area. Although a backsplash’s primary purpose is to protect the walls, it also provides a fantastic opportunity for creative expression in your room. Select a design that fits your personal style while also opting for a sturdy material that is simple to clean and maintain.
After deciding on the layout and plan of your modern kitchen, consider where the lighting will be placed. To create a lighting scheme that adds depth and utility to your area, pair practical spotlights with well-placed task lights. If your space has a high ceiling, install a series of pendant lights to make the it look professional and elegant.
The appliances you select will also rely on how you use your kitchen as well as its size and style. For instance, if you like hosting often, having a big oven and a dishwasher might be important. Think about how energy-efficient the appliances are when you’re shopping. One thing you can do is keep an eye out for devices with the Energy Star label; a functional kitchen appliance with a 5-star rating will be an energy-efficient unit and enables you to reduce your energy bills.
Storage space is one of the most crucial elements to think about if you want your kitchen to be functional. Consider carefully what you need to store, and pick cabinets that fit your kitchen’s plan, size, and design. Look for storage solutions like pullouts and tall units. You may think about the best possibilities for your kitchen after you know what components you’re storing and where you’re going to use them.
Your kitchen work surfaces will be in use if you enjoy cooking, so in addition to being attractive, they should be strong and long-lasting. Think carefully about how you use your kitchen components before choosing the style of countertop you want. Consider the amount of use and abuse that specific sections of your kitchen will experience to determine how sturdy you should make your counters. Granite, marble, quartz, and solid-surface material are the most popular options.
Lastly, see our detailed guide to achieving a functional and well-designed kitchen plan!
Expand >>Are your kitchen cabinet handles misaligned? Don’t worry this can be fixed, giving your kitchen the desired aesthetic appeal. Here are some top tips to re-align your cabinet handles and knobs:
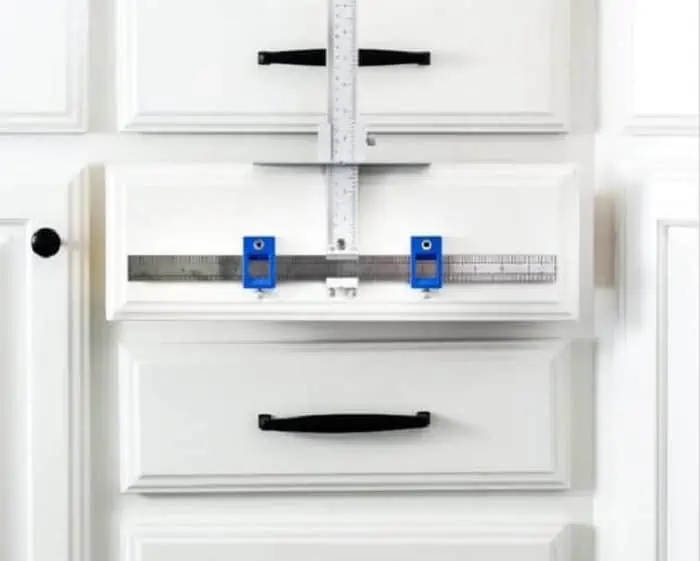
Image Source: Renovated Faith
It is always ideal to mark the dimensions of the handles on the cabinet door. As a rule of thumb, you want your cabinet hardware to be placed 50 mm away from the top and sides of the door.
Learn more about furniture fittings.
Buy top-quality hardware fittings here or contact:
|
When deciding whether to select a knob, a pull, or both, there are no hard and fast rules to follow. One smart solution is to use pulls for all kitchen drawer handles and knobs for all cabinet doors. Using a pull to open a drawer is significantly more pleasant. By doing this, you can grab the handle with your entire hand rather than just your fingers. With all of your pots, pans, dishes, etc., drawers may become very heavy, so this is very handy.
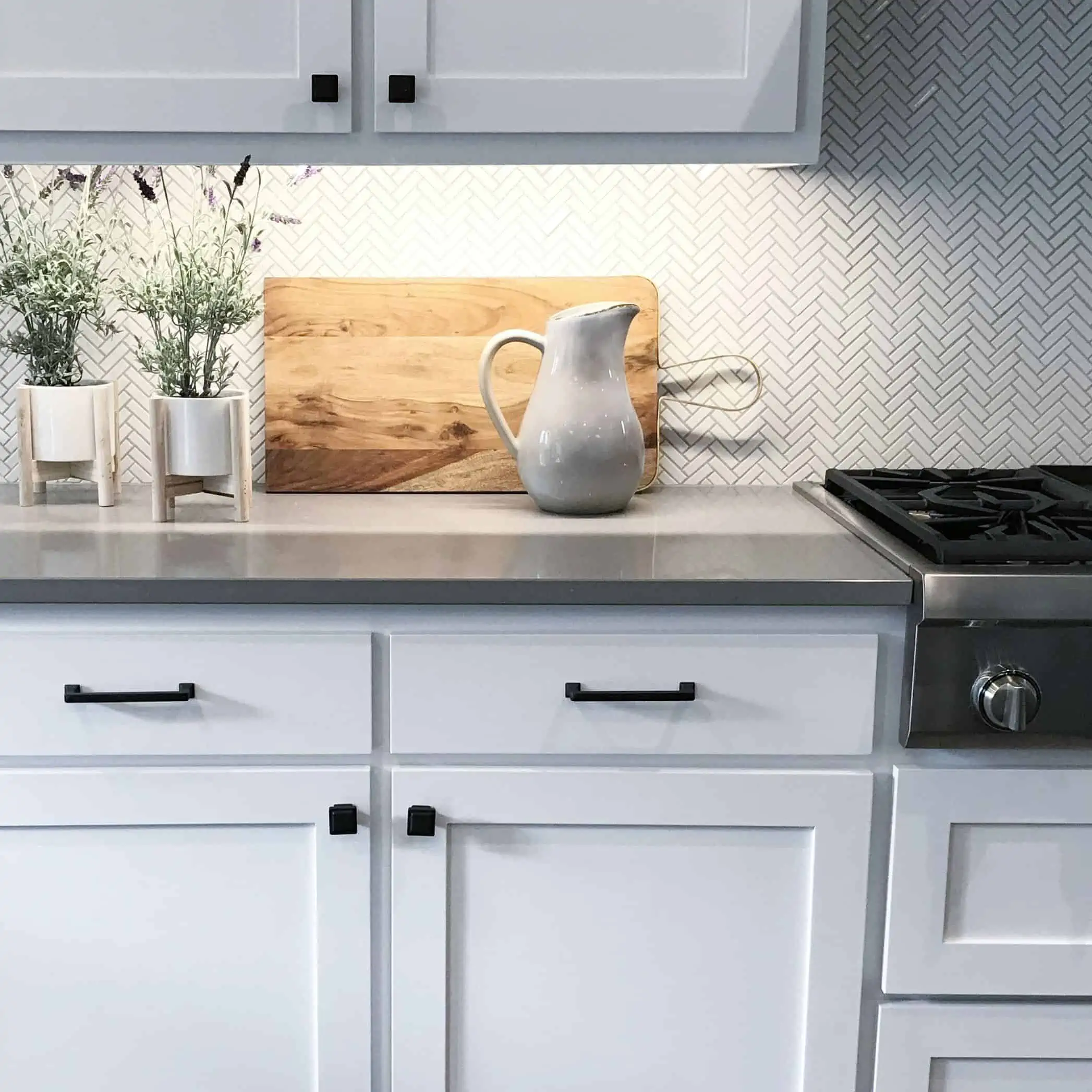
Image Source: TriggerPhoto
You can confine yourself to using only pulls or only knobs also. A trend that was seen in many kitchens earlier, is the usage of knobs for all the cabinet handles. In modern kitchens, mostly all pulls are used because of their contemporary look and easy operation.
To learn more about kitchen design, cabinet, and handles, read: Kitchen design layout guide
|
If you want to buy top-quality hardware fittings from the best brands at Wholesale Price, click on the link given below to check your options and submit your inquiries:
For more details, WhatsApp us or contact below:
|
Expand >>
Depending on your design requirements, base cabinets may feature a single door, double doors, a string of drawers, or a mix of both. A standard base kitchen cabinet size should be 34.5 inches tall without the countertop and 36 inches in height with it.
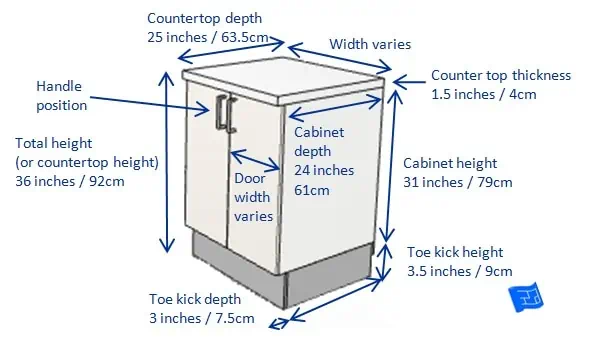
Image Source: houseplanshelper.com
You can choose between heights of 30 inches, 36 inches, or 42 inches for your wall cabinets. Your wall cabinets’ tops will be 84 inches, 90 inches, or 96 inches tall once they are fitted above your base cabinets. Your base and wall cabinets must have a gap of 18 inches. Kitchen wall cabinets typically have a standard depth of 12 inches, but some can be up to 24 inches deep.
| Kitchen cabinet type | Wall cabinets | Base cabinets |
| Height | 30-42 inches, depending on your ceiling height | 34.5 inches without countertop / 36 inches with countertop |
| Width | 9-36 inches | 9-36 inches |
| Depth | 12-24 Inches | 12-24 Inches |
Read Kitchen design layout: An all-inclusive guide for detailed information.
Expand >>Planning or remodelling a kitchen can be a tricky task. The kitchen is the room that experiences the most activity involving water, food and sharp objects. Thus, only the best quality material & impeccable design layout is acceptable for a kitchen. You should try to blend both elegance and utility as much as you can in a kitchen design. While you want your kitchen to be aesthetically pleasing to stimulate hunger, you also want to make sure that it is functional for food preparation and cooking. There is nothing more delightful than cooking in a well-planned and organised kitchen! So, below listed are 5 factors & fixtures you need to be mindful of while designing a kitchen.
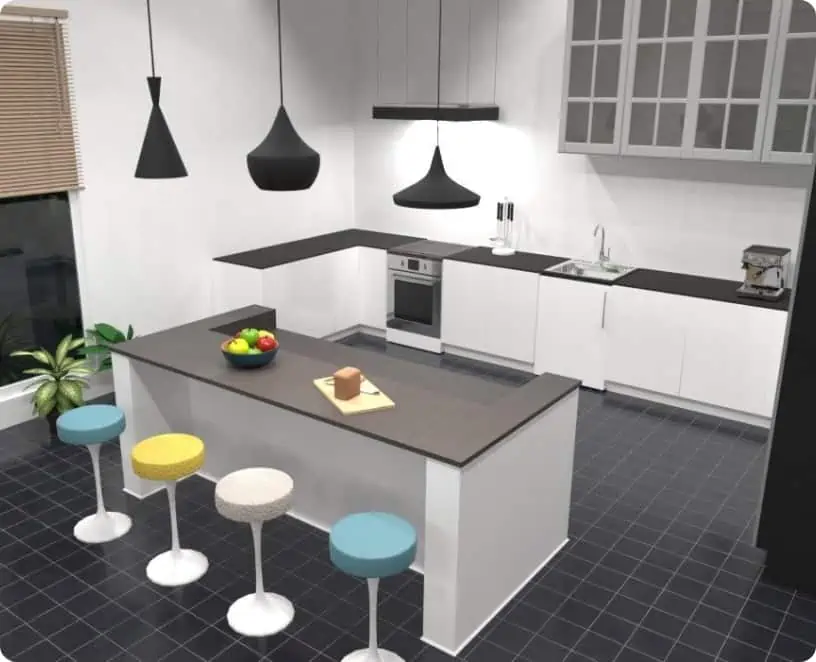
Image Source: Planner5D
So, to learn more about Kitchen planning or remodelling, read Kitchen design layout: An all-inclusive guide for you.
Expand >>Many homeowners and designers believe that a kitchen island should be the focal point of every kitchen design. The island has evolved into the symbol of the contemporary kitchen, serving as its 20th-century counterpart to the fireplace. Let’s face it, a standard-size kitchen island requires enough space to function flawlessly. A kitchen island must have enough space for people to move around it and operate at a minimum of 4 feet long and slightly more than 2 feet deep.
Don’t even consider an island until your kitchen is at least 8 feet deep and more than 12 feet long. Additionally, a U-shaped kitchen’s layout needs to be at least 10 feet wide in order to fit a standard size island without feeling cramped.
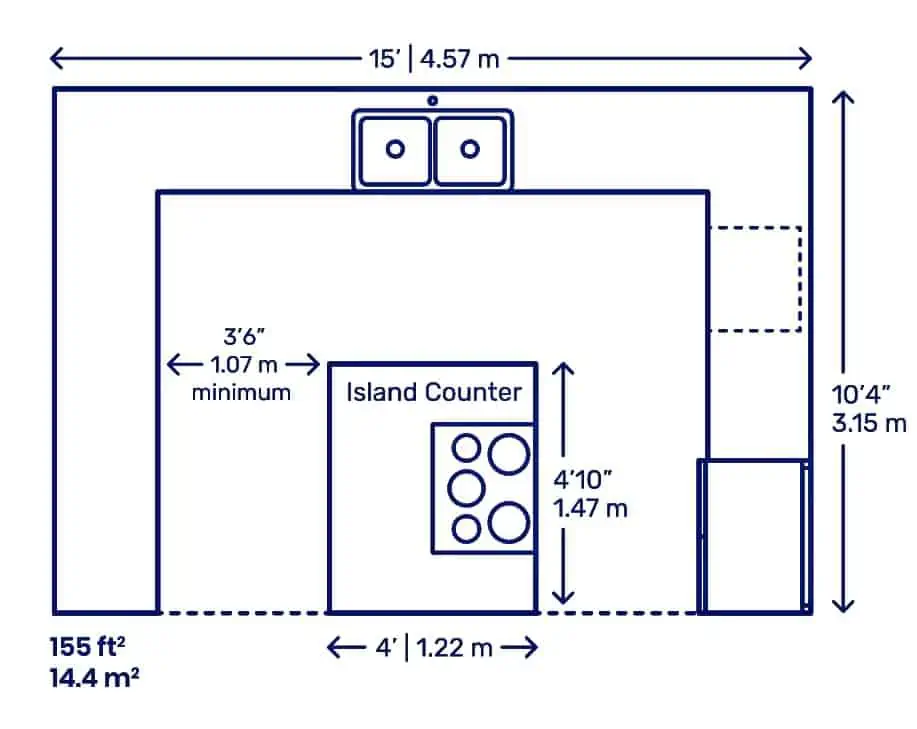
Image Source: Travel.perleducationconsultants
To learn more about kitchen design, read Kitchen design layout: An all-inclusive guide for you.
Expand >>Indian households are increasingly adopting open kitchen layout plans. People now prefer open kitchens over closed ones, especially with the rise of nuclear families. Modern home designs go wonderfully with the way they elegantly merge with the rest of the house. Here are five reasons why open kitchen layouts and designs are totally worth it and suitable for Indian homes.
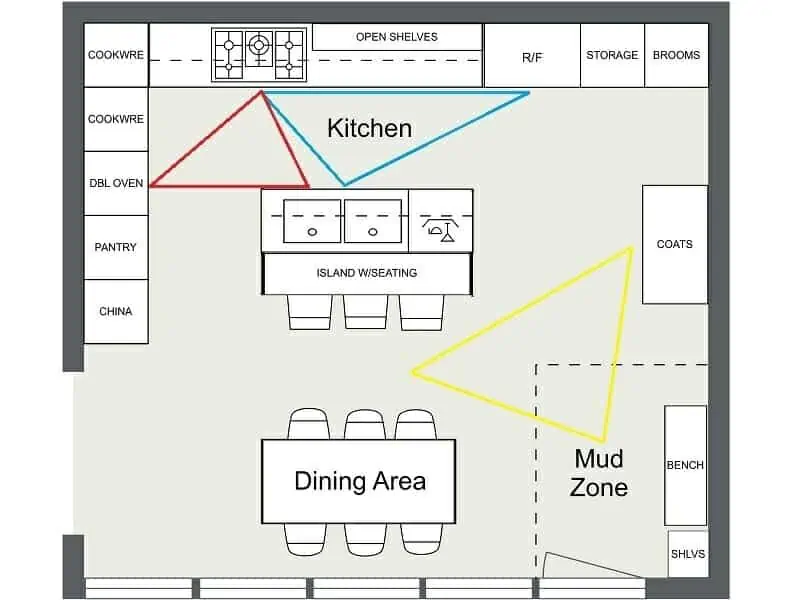
Image Source: RoomSketcher
To learn more about kitchen design, read Kitchen design layout: An all-inclusive guide for you.
Expand >>Choosing a spot for the refrigerator is not always simple because it frequently requires a significant amount of room. It is often a challenging task due to the modern kitchens‘ shrinking size. In order to have space to set items that you take out of the kitchen fridge, ideally, place it close to a counter. Additionally, it should be close enough to the sink for you to readily wash the stored items.
The refrigerator, stove, and sink all must be close to one another. For free movement, you need a minimum distance of 4 feet between each point and a maximum of 9 feet. This enables simple moving of food from the refrigerator to a location for preparation and subsequently onto the stove.
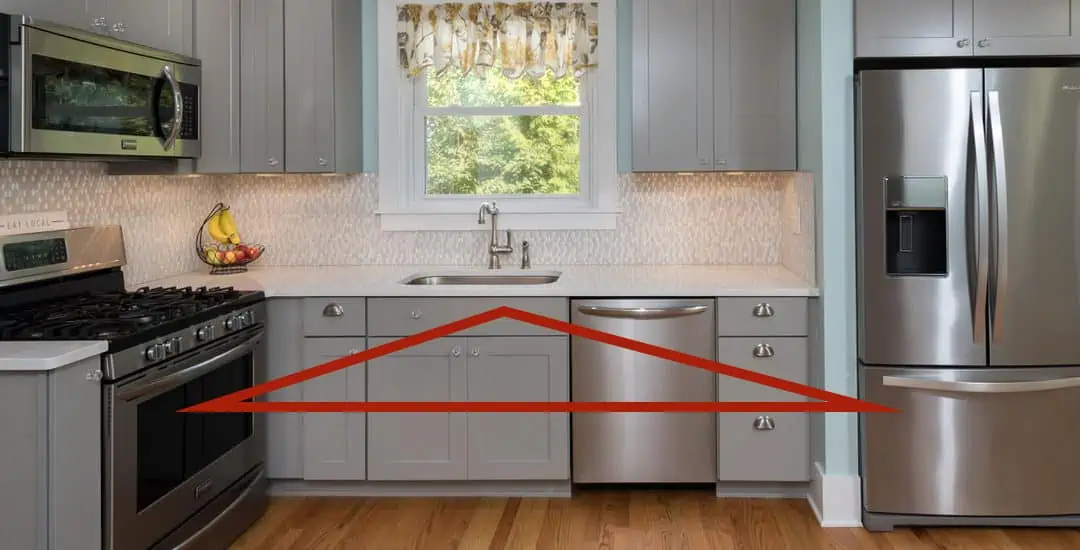
Image Source: kitchens and baths
To learn more about kitchen design, read Kitchen design layout: An all-inclusive guide for you.
Expand >>The most crucial element in creating a productive and useful kitchen area is getting the layout of your kitchen right. Whether your kitchen is big and spacious or small and packed, a sensible plan will help you make the most of the available space. There is much more to layout than just where to set furniture and cabinetry, especially in the kitchen, where ergonomics play a significant role. Your comfort in the area will depend on the height of cabinets, activity room, position, and use of the appliances. Although the shape of your kitchen (U, L, island, etc.) will probably be defined by your home’s floor plan, you can always plan a few things in advance to optimize maximum space. So, below listed are the 6 most popular kitchen layouts to help you plan your design efficiently.
1. Straight or single-wall layout: This type of layout is best for compact loft apartments. It is a single island layout fixed to a wall or stands independently.
2. U-shaped layout: A common design is a U-shaped kitchen, which has built-in cabinetry, counters, and appliances on three sides and open space on the fourth.
3. L-shaped layout: Two adjacent walls and rows of cabinetry, often referred to as the “legs” of the L, create an L-shaped kitchen plan. The L form is well suited for both large and small kitchens.
4. Parallel or gallery-shaped layout: Gallery kitchen layouts or parallel-shaped floor plans are excellent examples of small space designs that incorporate two platforms connected by a passageway for movement.
5. Island layout: An island layout is independent of other countertops or walls and stands independently.
6. G-shaped or peninsula plan: Kitchens in the “G” shape have four sides that look like the letter “G.” Also, there is typically a fourth dimension that adds an additional countertop or eating area.
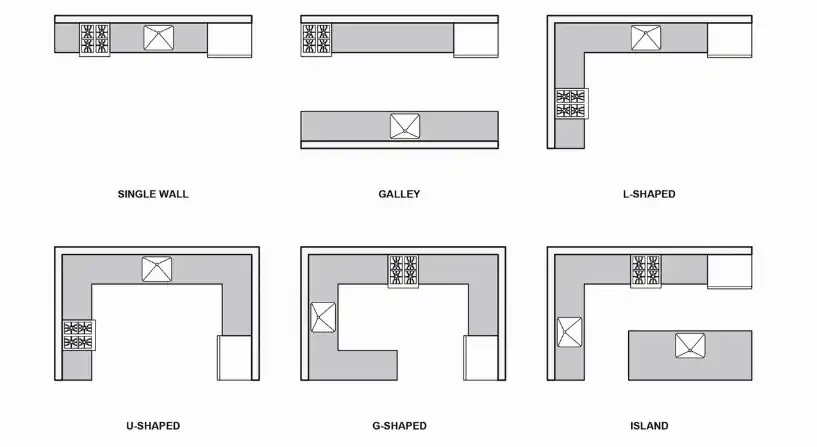
Image Source: Wood & co.
For more interesting information, read Kitchen design layout: An all-inclusive guide for you.
Expand >>The cooking, food preparation, and storage equipment are the three most important elements in a kitchen design, and they are placed adjacent to one another in the kitchen work triangle to enable the cooks working in smaller kitchens to maximise efficiency. The majority of architects and kitchen designers still adhere to this same idea of simple, effective design when creating kitchens for homes or commercial setups. According to professionals, a kitchen’s different work zones should always lie in a shape of a triangle, each zone preferably at an equal distance from the other. The three main elements of the triangle are the stove, refrigerator, and sink.
The kitchen design triangle is a rule that states the triangle’s sides between these three elements should be no less than 4 feet and no more than 9 feet. Ideally, the triangle’s perimeter should not be less than 13 feet and more than 26 feet. In other words, the ideal size should be in between.
Kitchen triangle elements and work zones are the areas where specific tasks take place. You can divide tasks performed in a kitchen into three distinct zones. These three work zones allow you segregated space to perform tasks efficiently with the help of specific fixtures and equipment.
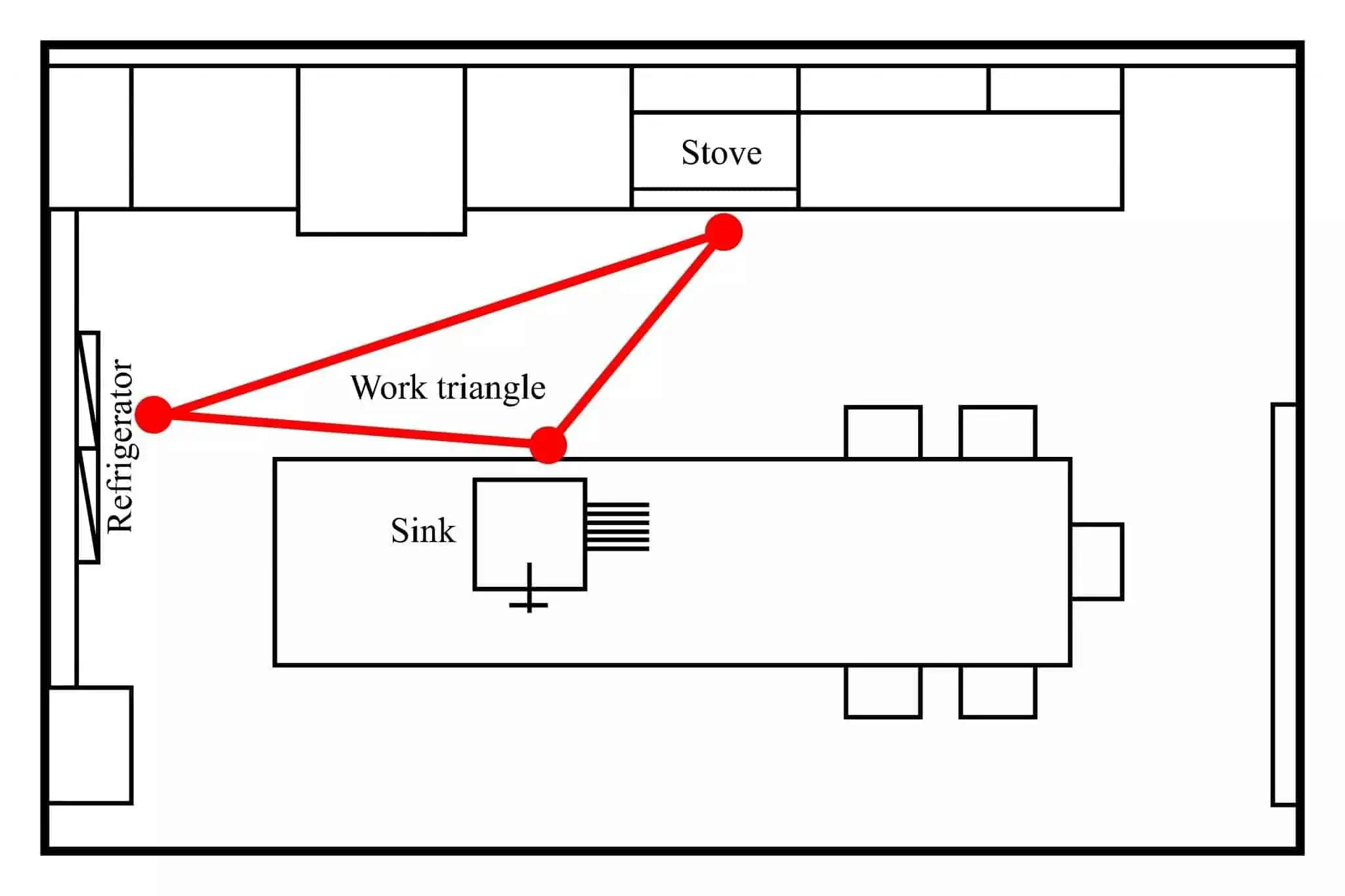
Image Source: Foyr Neo
To learn more about kitchen design, read: Modular kitchen design: 56 Simple modern interior designs & images.
Expand >>Every kitchen encounters common issues because it is one of the busiest and trickiest-to-design rooms in the house. For this reason, having a well-organized, well-planned, and simple-to-manage kitchen is essential. By recognising these 7 major problems in the kitchen, you can overcome common kitchen issues with easy solutions and prepare meals in a pleasant, clean, and clutter-free environment. So, below listed are 7 common kitchen problems with simple solutions, organization, and storage hacks to resolve them.

Image Source: Salt Studio
Make sure you effectively organise your kitchen so you can make space free of clutter. Include modular kitchen accessories like cutlery trays, bottle racks, spice racks, and spoon holders. Instead of freestanding appliances, choose stylish built-in ones. Ensure that all kitchen utensils, pantry items, storage bins, and appliances are arranged in a manner that they are accessible and can be found easily.
Most kitchens struggle with an abundance of chaos caused by inadequate storage, which is a big problem. By using full-height overhead cabinets to maximise vertical space and storing less often used items on the highest shelves, you can enhance the amount of storage in your kitchen. Include a small kitchen island if there is enough space for one because it can serve as a dining or breakfast table and can double up as a storage unit.
Grease and grime from everyday cooking stick to the walls and cabinetry. Spraying a white vinegar solution on sticky surfaces and wiping it down with a microfiber cloth can remove the stickiness.
Maintaining a clutter-free countertop will increase its usable space. Keep everything off your counter! Store your mixer, grinder, toaster, and blender in locked cabinets, and hang your pots, ladles, spatulas, and other kitchen utensils on the backsplash to free the counter space. These simple kitchen organization and storage hacks can do wonders for your layout!
Odours coming from the sink or blockage brought on by food residue are two of the most typical kitchen problems. To resolve this, add a cup of baking soda and some lemon juice to the sink. Leave them there for 15 minutes. Then, add a cup of white vinegar and wait for bubbles to form, run a gallon of boiling hot water through the sink to clean it. To prevent food particles from clogging the drain; you can also use a sink strainer.
Since kitchens produce a lot of fumes, odours, and pollutants, ensuring the space is well-ventilated can help. Include a chimney with great suction power and an exhaust fan within the kitchen. Clean the chimney from time to time and replace its air filters quarterly.
Poor lighting in the kitchen makes it appear dingy and also makes cooking a straining task. To resolve this issue, choose CFL or LED lights that are brighter if there isn’t enough natural light in the kitchen. Add more lighting, such as LED strip lights or recessed spotlights, beneath the overhead cabinets. Adequate task lighting in the kitchen for cooking can also act as an effective solution.
To learn more about an efficient kitchen design, read: Design of modular kitchen: 10 avoidable mistakes
Expand >>An otherwise flawless kitchen can severely suffer from careless hardware selection. Initially, choosing the right hardware fittings and cabinet material may seem like a simple step, but it can significantly enhance the appearance and functionality of your kitchen. When you are narrowing down your options for modular kitchen cabinet hardware, take these 6 factors into account.
Image Source: Emily Henderson on Pinterest
The style of your kitchen fittings should complement the other components of the kitchen’s decor. Arched panels on your cabinets will look good with rounded pulls or round knobs. Long square hardware designs will look fantastic with simple flat shutters. Curved forms are typically more classic, whilst square styles tend to look more modern.
All other considerations should come after comfort and functionality. Before making a purchase, make sure you use the hardware rather than just choosing it from a catalogue solely based on appearance. Check if the edges are jagged or sharp. Does it have enough room to fit your fingers through? Do “soft close” mechanisms actually close softly?
Budget is always a major factor, but do not sacrifice functionality or quality in favour of less expensive solutions. Your hardware will experience significant wear and tear, so if you skimp on quality, it won’t survive very long. In general, knobs cost less than pulls, and the cost will change according to the finishes you select (steel and chrome finish hardware are usually less expensive).
Image Source: Lindsey Mabry on Pinterest
Hardware is available in a variety of sizes. The dimension that matters is the space between the screws. This only applies to pulls, as knobs may be readily improved or exchanged. If you buy brass vine pulls with screws that are 21/4-inch apart and wish to replace them, you will have a difficult time finding a pull in that size. To avoid this, screw diameters range from 3-5 inches. Keep your hardware within the range of 14-inch increments.
Image Source: Pinterest
Your kitchen’s appearance and functionality may be affected by the handle style you choose. Pulls or lengthy handles are more practical for heavy-duty drawers because they help disperse the effort required to open a shutter or a drawer. Knobs are typically ineffective for wide and heavy drawers because they concentrate the force of the “pull” in one place.
Image Source: Pinterest
Apart from metal hardware fittings, another important item that needs your attention is the body of the kitchen cabinets. The material you choose as a carcass for your cabinetry will affect your whole kitchen aesthetic and user experience. Kitchen cabinet materials range from MDF, particleboard, and fibreboard to plywood and solid wood. After selecting your cabinet material, you also need to select a finish type from laminate, membrane, or polyurethane.
So, to learn more about kitchen planning or remodelling, read: Kitchen design layout
|
If you want to buy top-quality hardware for your modular kitchen from the best brands, click on the link given below to check your options and submit your inquiries:
For more details, contact below:
|
Expand >>
The right plan for a modern kitchen design is essential to make the room function smoothly. However, there are other considerations as well. Read our list to make sure you have all 7 of the fundamental components of a well-designed kitchen that will make daily cooking chores fun.

Image Source: Molly Culver
It’s important to pay attention to the fixtures while deciding where to spend money. While a tastefully chosen faucet can give a basic sink a high-end appearance, a lovely handle can improve a conventional cabinet. Since the fixtures and hardware in your kitchen will be used extensively, it makes sense to spend money on high-quality items to guarantee that they are sturdy, long-lasting, and easy to use.
The floor must perform well in a space with high traffic, such as a kitchen. You can choose from a variety of surfaces, including natural stone, concrete, ceramic, and porcelain. Fine wood is another option, but be sure to seek guidance on how to seal it and prevent water damage. Consider how your floor will fit in with the rest of your design and if you’ll ever want to modify it. Most styles and colours will complement traditional stone tiles. However, a patterned floor may also look gorgeous depending on the theme of your space.
Your kitchen’s design might transform with the surface you install behind your work area. Although a backsplash’s primary purpose is to protect the walls, it also provides a fantastic opportunity for creative expression in your room. Select a design that fits your personal style while also opting for a sturdy material that is simple to clean and maintain.
After deciding on the layout and plan of your modern kitchen, consider where the lighting will be placed. To create a lighting scheme that adds depth and utility to your area, pair practical spotlights with well-placed task lights. If your space has a high ceiling, install a series of pendant lights to make the it look professional and elegant.
The appliances you select will also rely on how you use your kitchen as well as its size and style. For instance, if you like hosting often, having a big oven and a dishwasher might be important. Think about how energy-efficient the appliances are when you’re shopping. One thing you can do is keep an eye out for devices with the Energy Star label; a functional kitchen appliance with a 5-star rating will be an energy-efficient unit and enables you to reduce your energy bills.
Storage space is one of the most crucial elements to think about if you want your kitchen to be functional. Consider carefully what you need to store, and pick cabinets that fit your kitchen’s plan, size, and design. Look for storage solutions like pullouts and tall units. You may think about the best possibilities for your kitchen after you know what components you’re storing and where you’re going to use them.
Your kitchen work surfaces will be in use if you enjoy cooking, so in addition to being attractive, they should be strong and long-lasting. Think carefully about how you use your kitchen components before choosing the style of countertop you want. Consider the amount of use and abuse that specific sections of your kitchen will experience to determine how sturdy you should make your counters. Granite, marble, quartz, and solid-surface material are the most popular options.
Lastly, see our detailed guide to achieving a functional and well-designed kitchen plan!
Expand >>Are your kitchen cabinet handles misaligned? Don’t worry this can be fixed, giving your kitchen the desired aesthetic appeal. Here are some top tips to re-align your cabinet handles and knobs:

Image Source: Renovated Faith
It is always ideal to mark the dimensions of the handles on the cabinet door. As a rule of thumb, you want your cabinet hardware to be placed 50 mm away from the top and sides of the door.
Learn more about furniture fittings.
Buy top-quality hardware fittings here or contact:
|
When deciding whether to select a knob, a pull, or both, there are no hard and fast rules to follow. One smart solution is to use pulls for all kitchen drawer handles and knobs for all cabinet doors. Using a pull to open a drawer is significantly more pleasant. By doing this, you can grab the handle with your entire hand rather than just your fingers. With all of your pots, pans, dishes, etc., drawers may become very heavy, so this is very handy.

Image Source: TriggerPhoto
You can confine yourself to using only pulls or only knobs also. A trend that was seen in many kitchens earlier, is the usage of knobs for all the cabinet handles. In modern kitchens, mostly all pulls are used because of their contemporary look and easy operation.
To learn more about kitchen design, cabinet, and handles, read: Kitchen design layout guide
|
If you want to buy top-quality hardware fittings from the best brands at Wholesale Price, click on the link given below to check your options and submit your inquiries:
For more details, WhatsApp us or contact below:
|
Expand >>
Depending on your design requirements, base cabinets may feature a single door, double doors, a string of drawers, or a mix of both. A standard base kitchen cabinet size should be 34.5 inches tall without the countertop and 36 inches in height with it.

Image Source: houseplanshelper.com
You can choose between heights of 30 inches, 36 inches, or 42 inches for your wall cabinets. Your wall cabinets’ tops will be 84 inches, 90 inches, or 96 inches tall once they are fitted above your base cabinets. Your base and wall cabinets must have a gap of 18 inches. Kitchen wall cabinets typically have a standard depth of 12 inches, but some can be up to 24 inches deep.
| Kitchen cabinet type | Wall cabinets | Base cabinets |
| Height | 30-42 inches, depending on your ceiling height | 34.5 inches without countertop / 36 inches with countertop |
| Width | 9-36 inches | 9-36 inches |
| Depth | 12-24 Inches | 12-24 Inches |
Read Kitchen design layout: An all-inclusive guide for detailed information.
Expand >>Planning or remodelling a kitchen can be a tricky task. The kitchen is the room that experiences the most activity involving water, food and sharp objects. Thus, only the best quality material & impeccable design layout is acceptable for a kitchen. You should try to blend both elegance and utility as much as you can in a kitchen design. While you want your kitchen to be aesthetically pleasing to stimulate hunger, you also want to make sure that it is functional for food preparation and cooking. There is nothing more delightful than cooking in a well-planned and organised kitchen! So, below listed are 5 factors & fixtures you need to be mindful of while designing a kitchen.

Image Source: Planner5D
So, to learn more about Kitchen planning or remodelling, read Kitchen design layout: An all-inclusive guide for you.
Expand >>Many homeowners and designers believe that a kitchen island should be the focal point of every kitchen design. The island has evolved into the symbol of the contemporary kitchen, serving as its 20th-century counterpart to the fireplace. Let’s face it, a standard-size kitchen island requires enough space to function flawlessly. A kitchen island must have enough space for people to move around it and operate at a minimum of 4 feet long and slightly more than 2 feet deep.
Don’t even consider an island until your kitchen is at least 8 feet deep and more than 12 feet long. Additionally, a U-shaped kitchen’s layout needs to be at least 10 feet wide in order to fit a standard size island without feeling cramped.

Image Source: Travel.perleducationconsultants
To learn more about kitchen design, read Kitchen design layout: An all-inclusive guide for you.
Expand >>Indian households are increasingly adopting open kitchen layout plans. People now prefer open kitchens over closed ones, especially with the rise of nuclear families. Modern home designs go wonderfully with the way they elegantly merge with the rest of the house. Here are five reasons why open kitchen layouts and designs are totally worth it and suitable for Indian homes.

Image Source: RoomSketcher
To learn more about kitchen design, read Kitchen design layout: An all-inclusive guide for you.
Expand >>Choosing a spot for the refrigerator is not always simple because it frequently requires a significant amount of room. It is often a challenging task due to the modern kitchens‘ shrinking size. In order to have space to set items that you take out of the kitchen fridge, ideally, place it close to a counter. Additionally, it should be close enough to the sink for you to readily wash the stored items.
The refrigerator, stove, and sink all must be close to one another. For free movement, you need a minimum distance of 4 feet between each point and a maximum of 9 feet. This enables simple moving of food from the refrigerator to a location for preparation and subsequently onto the stove.

Image Source: kitchens and baths
To learn more about kitchen design, read Kitchen design layout: An all-inclusive guide for you.
Expand >>The most crucial element in creating a productive and useful kitchen area is getting the layout of your kitchen right. Whether your kitchen is big and spacious or small and packed, a sensible plan will help you make the most of the available space. There is much more to layout than just where to set furniture and cabinetry, especially in the kitchen, where ergonomics play a significant role. Your comfort in the area will depend on the height of cabinets, activity room, position, and use of the appliances. Although the shape of your kitchen (U, L, island, etc.) will probably be defined by your home’s floor plan, you can always plan a few things in advance to optimize maximum space. So, below listed are the 6 most popular kitchen layouts to help you plan your design efficiently.
1. Straight or single-wall layout: This type of layout is best for compact loft apartments. It is a single island layout fixed to a wall or stands independently.
2. U-shaped layout: A common design is a U-shaped kitchen, which has built-in cabinetry, counters, and appliances on three sides and open space on the fourth.
3. L-shaped layout: Two adjacent walls and rows of cabinetry, often referred to as the “legs” of the L, create an L-shaped kitchen plan. The L form is well suited for both large and small kitchens.
4. Parallel or gallery-shaped layout: Gallery kitchen layouts or parallel-shaped floor plans are excellent examples of small space designs that incorporate two platforms connected by a passageway for movement.
5. Island layout: An island layout is independent of other countertops or walls and stands independently.
6. G-shaped or peninsula plan: Kitchens in the “G” shape have four sides that look like the letter “G.” Also, there is typically a fourth dimension that adds an additional countertop or eating area.

Image Source: Wood & co.
For more interesting information, read Kitchen design layout: An all-inclusive guide for you.
Expand >>The cooking, food preparation, and storage equipment are the three most important elements in a kitchen design, and they are placed adjacent to one another in the kitchen work triangle to enable the cooks working in smaller kitchens to maximise efficiency. The majority of architects and kitchen designers still adhere to this same idea of simple, effective design when creating kitchens for homes or commercial setups. According to professionals, a kitchen’s different work zones should always lie in a shape of a triangle, each zone preferably at an equal distance from the other. The three main elements of the triangle are the stove, refrigerator, and sink.
The kitchen design triangle is a rule that states the triangle’s sides between these three elements should be no less than 4 feet and no more than 9 feet. Ideally, the triangle’s perimeter should not be less than 13 feet and more than 26 feet. In other words, the ideal size should be in between.
Kitchen triangle elements and work zones are the areas where specific tasks take place. You can divide tasks performed in a kitchen into three distinct zones. These three work zones allow you segregated space to perform tasks efficiently with the help of specific fixtures and equipment.

Image Source: Foyr Neo
To learn more about kitchen design, read: Modular kitchen design: 56 Simple modern interior designs & images.
Expand >>